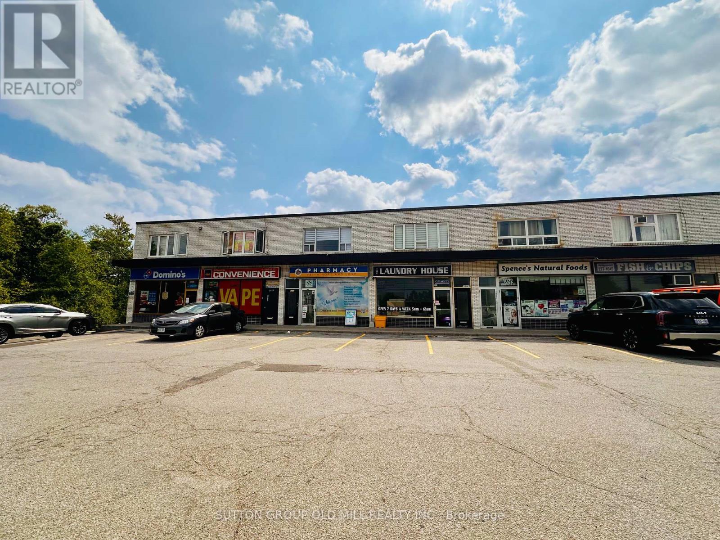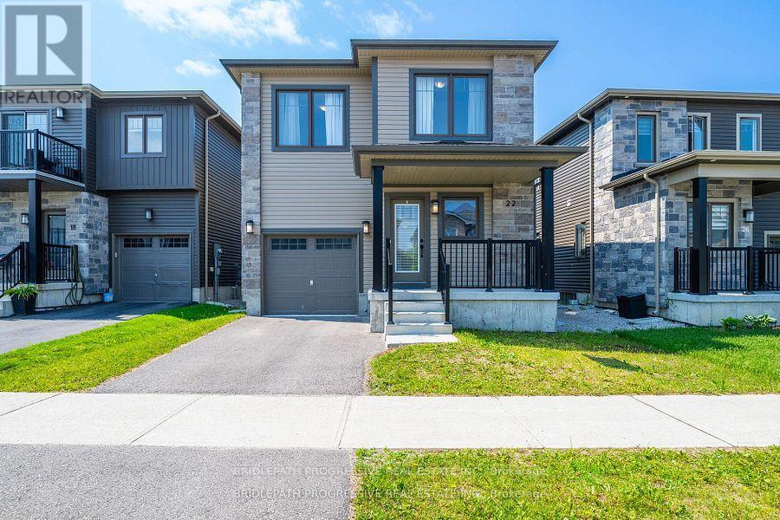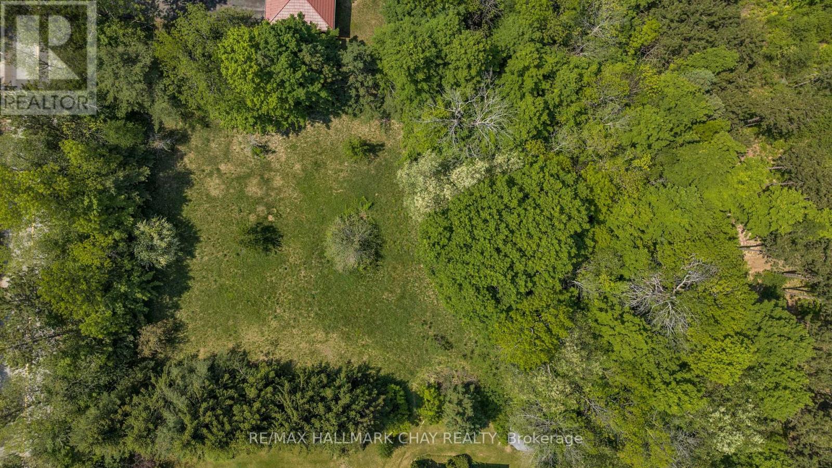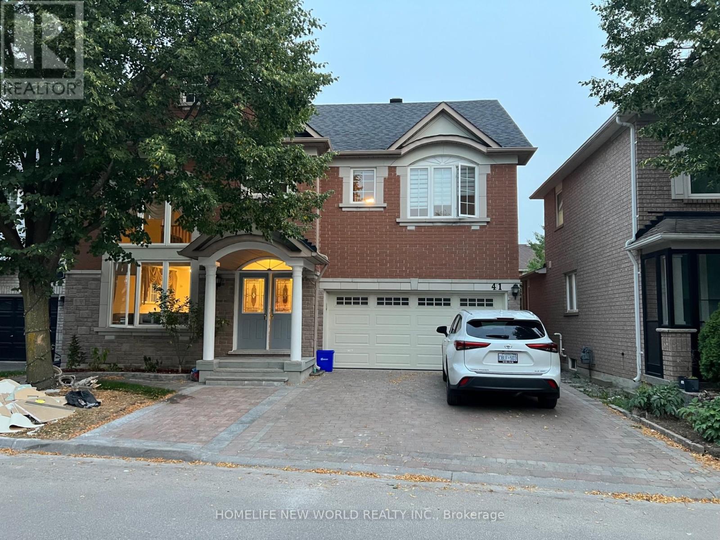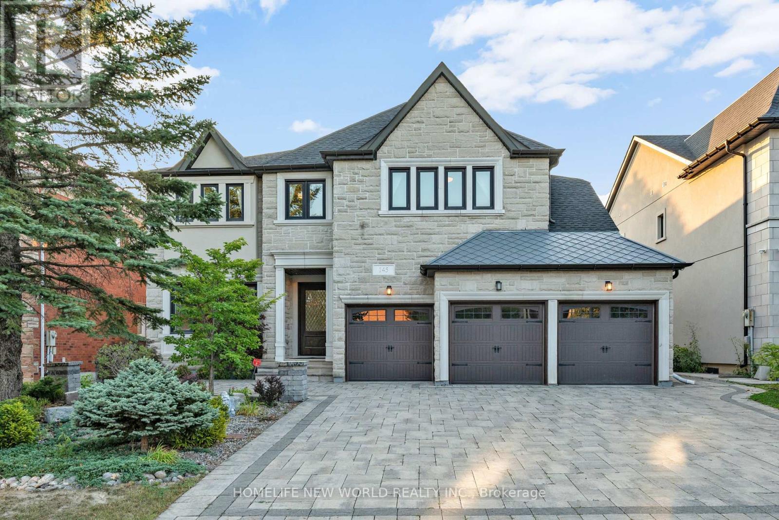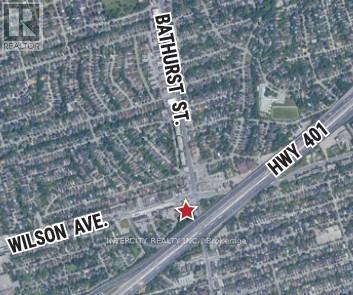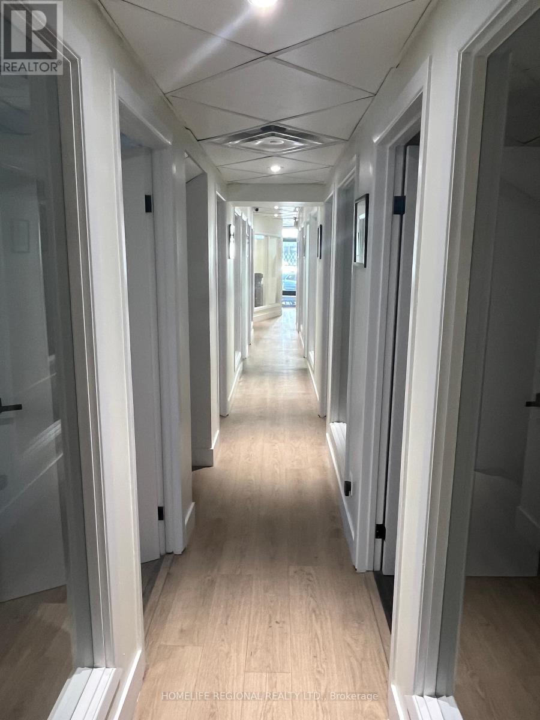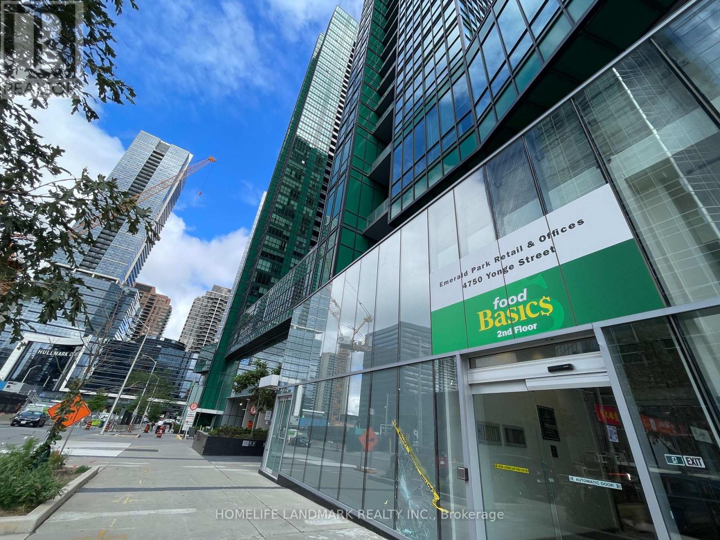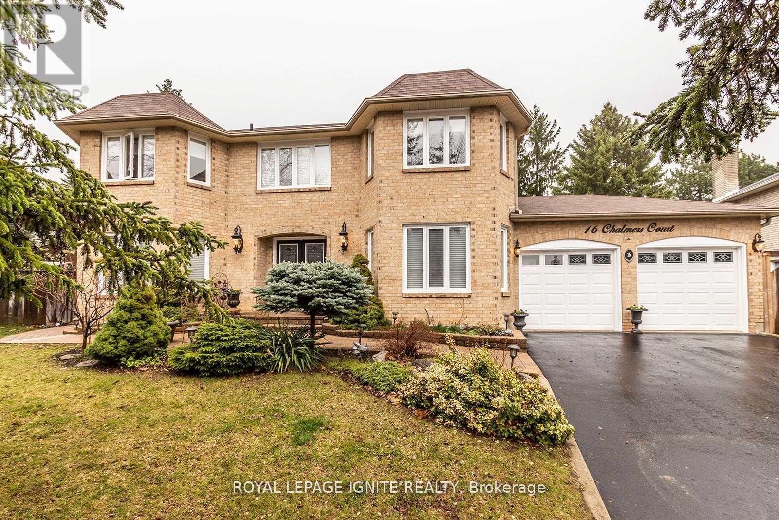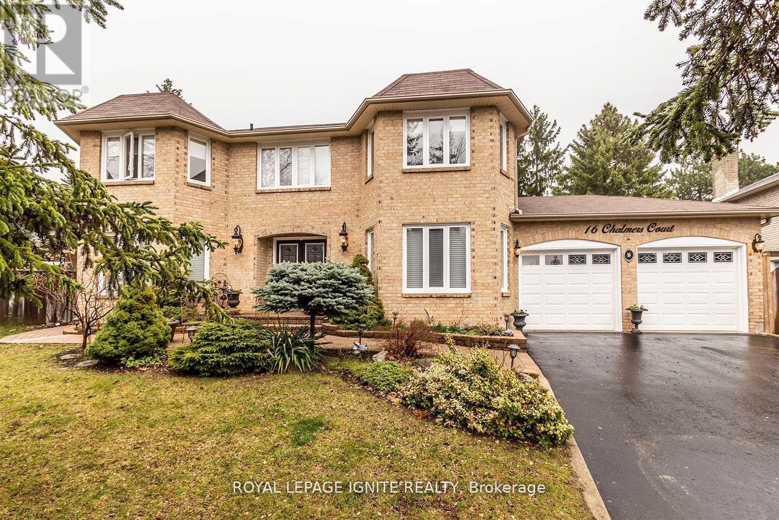Team Finora | Dan Kate and Jodie Finora | Niagara's Top Realtors | ReMax Niagara Realty Ltd.
Listings
1032 Burnhamthorpe Road E
Mississauga, Ontario
Great Location! Newly Renovated TWO bedrooms + Den unit, 2 Washrooms, Kitchen with Quartz Counter and Backsplash. Laminate Flooring Through Out. Den can be use as a 3d bedroom. Ensuite Private Laundry & TWO parking spots on the driveway. Walking distance to all Schools, Bus Stop in front of House, 5 Minutes Drive to Square One. Easy excess to HWY403/401/410. Unit is partly furnished (2 beds, sofas, dining table). (id:61215)
22 Alaskan Heights
Barrie, Ontario
Welcome to 22 Alaskan Heights, a newer two-storey home in an up and coming residential community in South Barrie. Approximately 1600 square feet over 2 floors. Main floor offers a bright, open concept modern layout with hardwood floors. The Kitchen has stainless steel appliances, granite countertops, a large centre island, breakfast bar and overlooks the Great Room. The Great Room has a walk out to a covered patio and a large fenced in backyard. There is also a large mudroom with a walkout to the garage. The main floor is enhanced by 9-foot ceilings, hardwood flooring, and an extra wide staircase. The Second floor has brand new laminate flooring and offers 3 spacious bedrooms and a den . The primary bedroom has a spacious 5 piece ensuite bathroom, large walk-in closet and a walk out to a covered deck. Conveniently located within walking distance to schools, parks, trails, and close to Highway 400, the GO Train, shopping, and Barrie's vibrant waterfront. Don't miss your chance to call this exceptional property home! (id:61215)
Part 1 - 712 Mt St Louis Road W
Oro-Medonte, Ontario
Beautiful building lot. Border of trees around the property for privacy. Almost 1 Acre of sandy soil, great soil to build on. Services required natural gas, hydro, well and septic. Some conservation authority land on 1/4 of the way back side of property. House will require conservation authority approval but plenty of building space to build a grand home. See pictures for conservation boundaries. Developer fees the responsibility of the buyer. Nature at it's best, close to Copeland forest and Mt. St. Louis ski hill. (id:61215)
Bsmt - 41 Majestic Drive
Markham, Ontario
Prime location in Markham Berczy Community! Detached home newly renovated basement w/two bedrooms & two full bathrooms! Master bedroom has closet organizer, 3 pcs ensuite w/faucet & shower! 2nd bedroom has its own 3 pieces bathroom! Spacious open concept living room & living! Modern kitchen w/granite countertop, granite backsplash, a lot of cabinets, & high end appliance! Fully interlocking from driveway around the property till the backyard! High ranking schools: Castlemore Public School, Pierre Elliott Trudeau High School, walk to park, YRT, restaurants, banks, Tim Hortons, 24 hours McDonald, supermarket (Food Basic, The Garden Basket), Markville Mall, & New Kennedy Square. (id:61215)
1509 - 9225 Jane Street
Vaughan, Ontario
Bellaria Tower 1 - Parking Space Offered (Not the Suite). This Is Only Available to the Unit Owners of 9225 Janes St. - Bellaria Tower 1. Add this space to increase the resale value of your Suite or for your Overnight guests. Either way, this is a positive addition to your Equity! (id:61215)
145 Clarendon Drive
Richmond Hill, Ontario
Welcome to 145 Clarendon Drive, Custom Built Modern Home Combining Timeless Elegance, Luxury In The Highly Sought-After Prestigious Bayview Hill. 4,212 Square Feet Of Above-Grade Living Space Offers 3 Car Garage, 5 En-suites, 9' Ceiling On G/F, Grand Foyer W/ Iron Picket Stair & Deluxe Skylight, As Well As Fully Finished Basement W/ Custom Premium Wine Cellar Room, Home Theatre, Gym And Nanny's Room & Bath. All 5 Bedrooms Are Generous Sized. Private Formal Dining And Separate Living Room, Family Room W/ Built-in Show Cases. Open Concept Kitchen Offers Sleek Quartz Countertops, Centre Island, Contemporary Bespoke Cabinetry And High-End Appliances. Professional Landscaping W/ Stone Front Porch, Huge Deck & Stone Patio Backyard. Feeding Into The Best School Zone: Bayview Hill ES. & Bayview SS. Don't Miss This Rare Opportunity To Own A Meticulously Maintained And Tastefully Custom Executive Residence. (id:61215)
32 Brimorton Drive
Toronto, Ontario
In Scarborough's heart lies a captivating bungalow, embodying suburban living's essence. With a generous lot size of 60'x116', it offers ample space indoors and outdoor for comfort, convenience, and community. Recent renovations have refreshed the main floor, with new flooring enhancing its modern appeal. The kitchen, a focal point, boasts sleek design and top-notch appliances, perfect for culinary endeavors and cherished gatherings. Adjoining the kitchen, a spacious living area invites relaxation, while a nearby dining room sets the stage for convivial meals and conversations.The main floor hosts 3 bedrooms, each offering peaceful retreats. Descending to the basement reveals further delights a renovated full washroom and three additional bedrooms, adaptable to various needs. Beyond its interiors, the bungalow's locale enhances its allure. Within walking distance lie Scarborough Town Centre and the YMCA, ensuring entertainment and fitness opportunities. Easy access to Highway 401 simplifies commuting and exploring Toronto's delights. In essence, this bungalow promises a harmonious blend of comfort, convenience, and community, a true haven to call home. (id:61215)
3742, * Bathurst Street
Toronto, Ontario
Prime redevelopment site under receivership, zoned mixed use with a development potential for 404,077 sq ft more or less 32-storey & 11-storey mixed use buildings with a combined 479-residential units and commercial space on its ground floor. Buyer to satisfy themselves as to the development potential, no representation or warranties. Property being sold 'as is, where is'. **EXTRAS** Updates To Data Room Have Been Made and is Available with Signing of NDA. (id:61215)
Office No. 9 - 823 College Street
Toronto, Ontario
Are you looking for a modern professional office in downtown Toronto? Ideal for lawyers, accountants, financial advisors & wealth managers, consultants, Architects and Engineers, or any professionals seeking a private office. These offices offer a perfect alternative to co-working spaces or working in public spaces with no privacy. Flexible lease terms are available, ranging from month-to-month to long-term options. Offices come equipped with high-speed internet. A communal kitchen on the lower floor is available for shared use. Conveniently located in the vibrant Little Italy, the location is surrounded by excellent amenities and provides easy access to public transportation and minutes to major highways, ensuring a hassle-free commute. Located only a short distance to Ossington TTC Station, it offers excellent walk, transit, and bike scores. The office is surrounded by restaurants, retailers, and walking distance to Trinity-Bellwoods Park. Lease options include private office for 1-2 people. Utilities, hydro, heating and internet included. Four offices available. (id:61215)
122 - 4750 Yonge Street
Toronto, Ontario
Excellent Location Yonge and Sheppard! Retail unit with 2-year lease tenant (Food Related) on the main floor for sale without business. Good Exposure! The windows of this unit face the street. Emerald Park Building Indoor Shopping Mall With Supermarket, LCBO on 2nd Floor, Tim Horton, Retail Stores And Food Court In The Same Plaza. Over 50 Office Units on 3rd Floor, 700 Luxury resident units Over 4th Floor in Two Residential Towers. Direct Access from underground To Sheppard Subway Station. Step to Bus stop, 2 minutes to Hwy 401. Lots Of Underground Visitor Parking. Busy Traffic. Huge Potential **EXTRAS** Currently Tenant pays T.M.I. Good Return on investment! (id:61215)
16 Chalmers Court
Brampton, Ontario
Grand Executive Home W/Backyard Oasis On A Quiet Court In Prestigious Conservation Dr Area! Formal Living & Dining Rms, Family Rm & Den, Custom Kitchen W/Granite Counters, Centre Island, Pantry Wall & Steel Appliances. Spacious Master W/ Fabulous Ensuite Bath! High End Finishes Thruout: Crown Mouldings, Pot Lights, California Shutters & More! Backyard Retreat Is An Entertainer's Dream W/Custom Gibson Inground Pool W/Water Feature & Lush Landscape W/Multiple Stone Patios! Huge Finished Bsmt Boasts Great Rm W/Wet Bar, Games/Theatre Rm & 3 Pce Bath! Friendly & Safe Neighbourhood. Convenient Location For Shopping & Dining, Short Distance To Public Transit, Minutes To Schools & Parks. Central To All Amenities, This Beautiful Home Is Move-In Ready For You To Enjoy...Don't Miss Out! Basement Can Be Excluded for $5450 (id:61215)
Main & Second - 16 Chalmers Court
Brampton, Ontario
Grand Executive Home W/Backyard Oasis On A Quiet Court In Prestigious Conservation Dr Area! Formal Living & Dining Rms, Family Rm & Den, Custom Kitchen W/Granite Counters, Centre Island, Pantry Wall & Steel Appliances. Spacious Master W/ Fabulous Ensuite Bath! High End Finishes Thruout: Crown Mouldings, Pot Lights, California Shutters & More! Backyard Retreat Is An Entertainer's Dream W/Custom Gibson Inground Pool W/Water Feature & Lush Landscape W/Multiple Stone Patios! Friendly & Safe Neighbourhood. Convenient Location For Shopping & Dining, Short Distance To Public Transit, Minutes To Schools & Parks. Central To All Amenities, This Beautiful Home Is Move-In Ready For You To Enjoy...Don't Miss Out! Basement Can Be Included for $6450 (id:61215)

