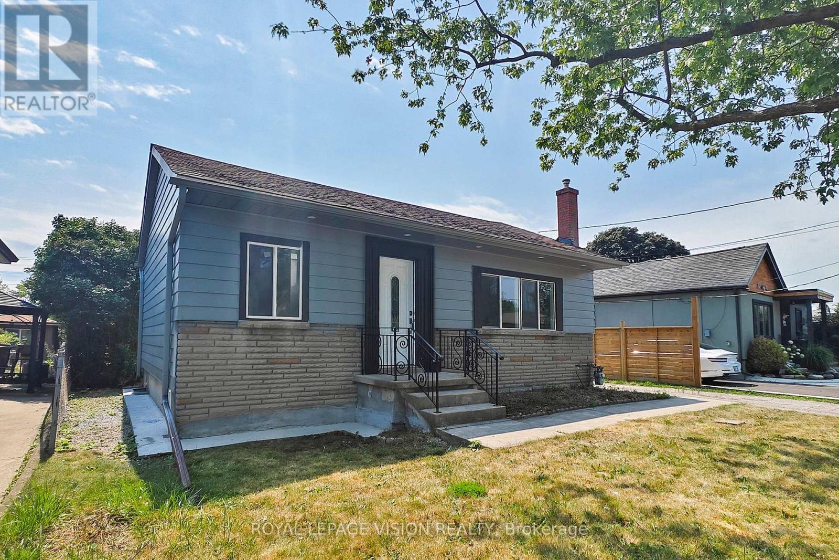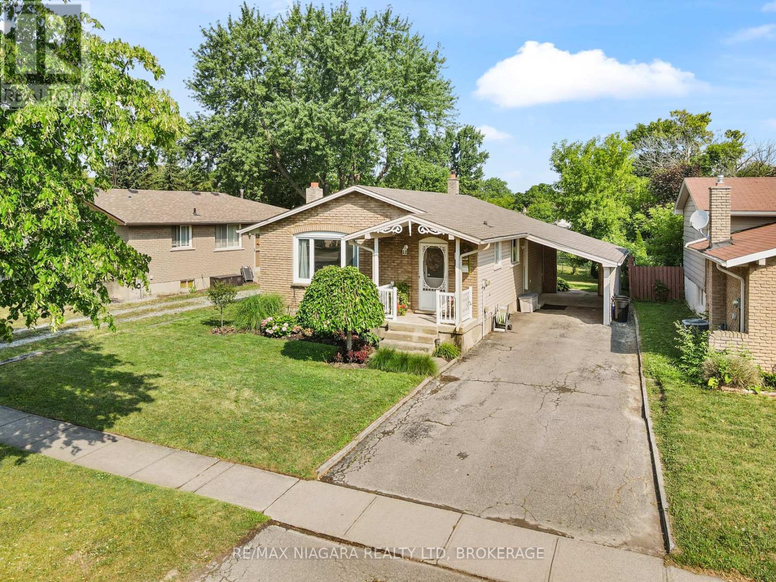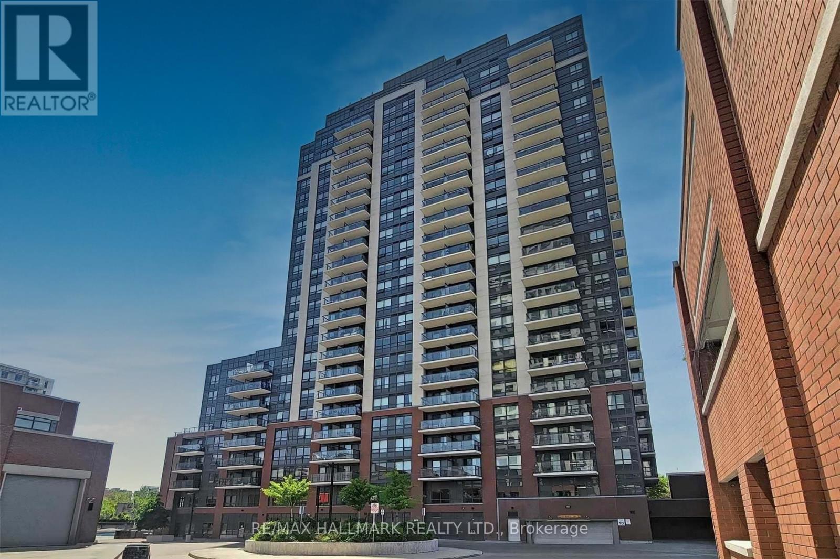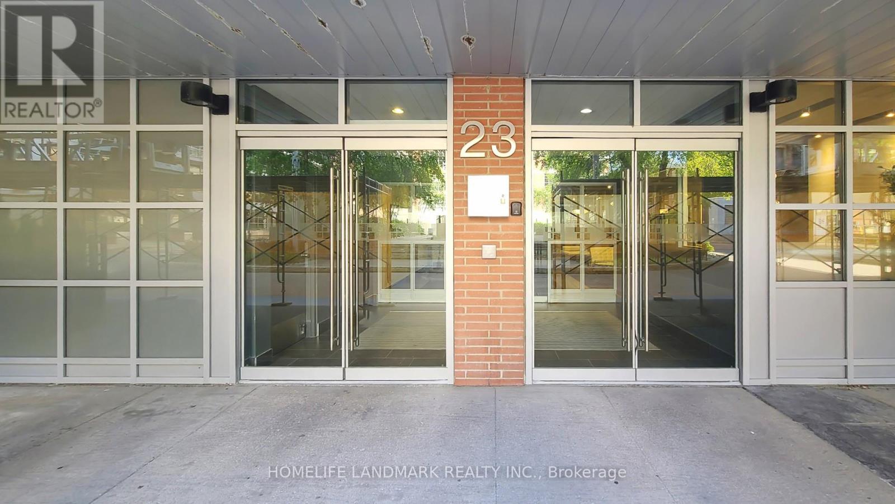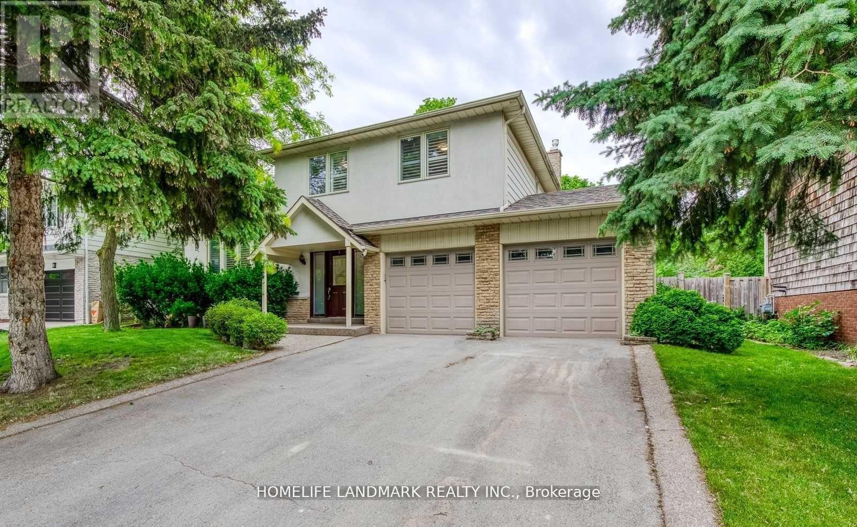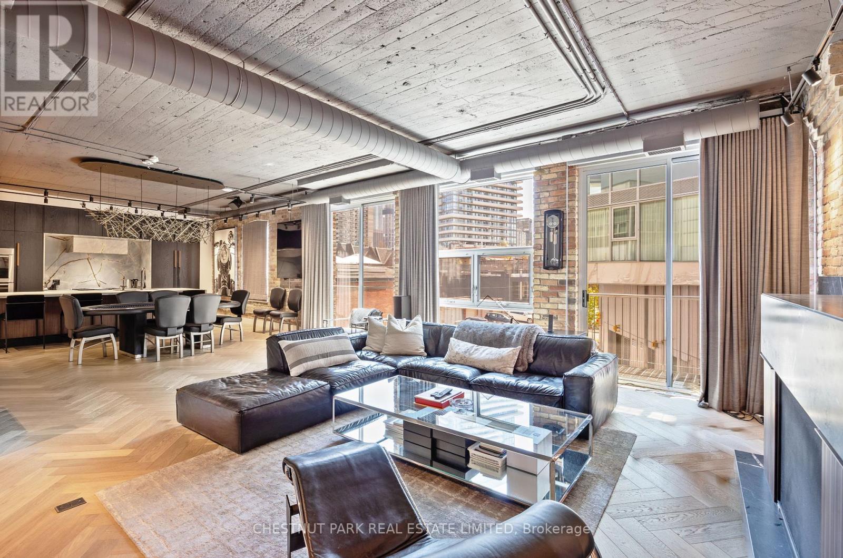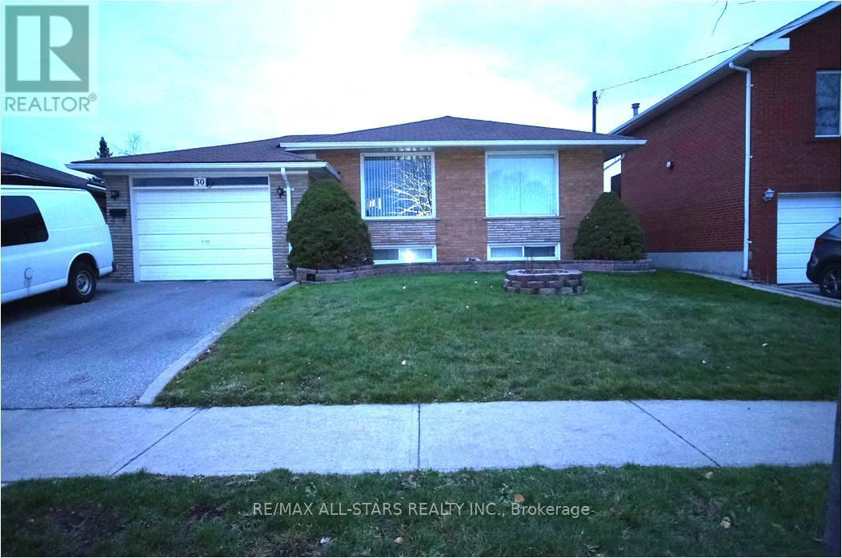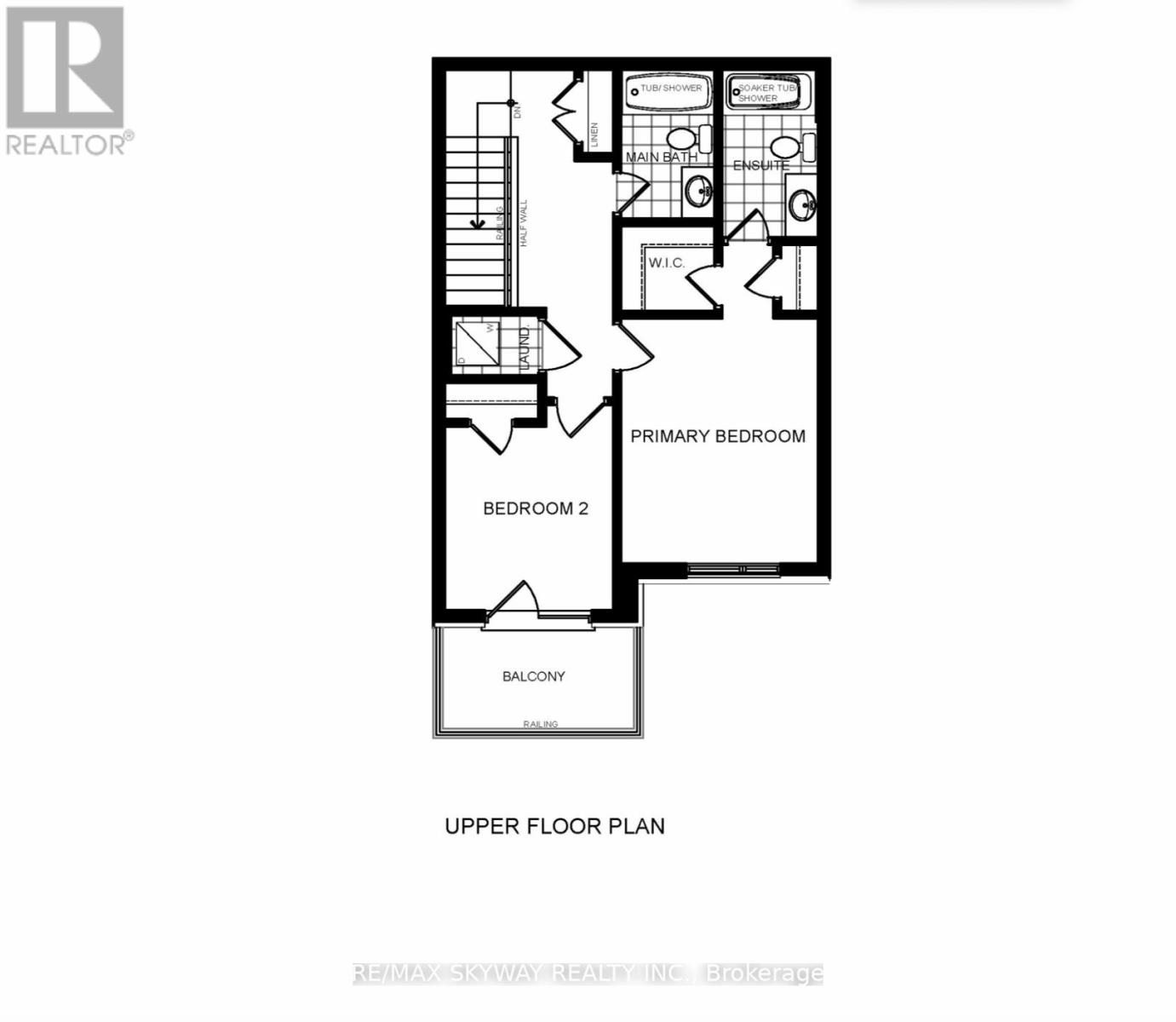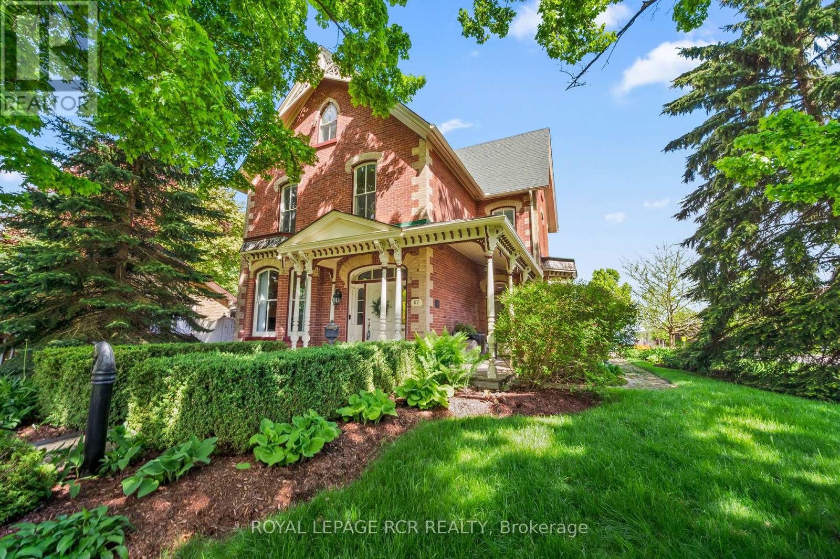Team Finora | Dan Kate and Jodie Finora | Niagara's Top Realtors | ReMax Niagara Realty Ltd.
Listings
406 Marf Avenue
Mississauga, Ontario
Don't miss your chance to own a charming bungalow on a spacious 50 x 132 ft lot in the highly sought-after Mineola neighborhood. This move-in ready home has been freshly painted throughout and features numerous recent upgrades. Enjoy cooking in the fully remodelled kitchen (2025), complete with quartz countertops, custom cabinetry, and brand new stainless steel appliances. Both bathrooms are newly built (2025), and the home boasts new laminate flooring throughout the main floor and finished basement.The lower level features a separate entrance and a 3-piece bathroom, offering ideal space for a teenagers retreat, home office, or in-law suite.Convenience is key to this property, located in one of the best school districts with easy access to the QEW, Community Centre, Parks, Lake Ontario, and the Port Credit GO Train station. This home is truly move-in ready, inviting you to make it your own and enjoy all that this vibrant community has to offer. (id:61215)
8071 Paddock Trail Drive
Niagara Falls, Ontario
Family-friendly, great school district, charming 3-bedroom bungalow on a pool-sized lot. Main floor features a spacious, renovated dining and kitchen area, Bright living room, and 3 bedrooms , all carpet-free, and a 4 pc bath. Freshly painted family room in the lower level, plenty of space for pool table or an office area. Separate laundry and utility room. A large storage room which could easily be finished off to a 4th bedroom. Side entry directly to lower level, making a great potential to add an in-law suite. Plenty of room for back yard gatherings on the large raised deck overlooking mostly fenced private yard. Patio doors from the rear bedroom. The attached carport could easily become a full garage. On bus route, easy nearby access to QEW, schools, and shopping. Ideal family home for starting out , retiring , growing family, or income potential . (id:61215)
77 Doyle Drive
Guelph, Ontario
LOCATION LOCATION LOCATION - Elegant Potential in Guelphs Prestigious Clairfields Community! A Rare Opportunity to own in one of Guelphs most desirable neighbourhoods Clairfields, bordering the dynamic Hanlon Business Park. This spacious 3-bedroom, 3-bathroom detached home is tucked away on a quiet, family-friendly street, offering privacy, convenience, and incredible upside potential. With a smart, functional layout and an unfinished basement awaiting your custom touch, this home is perfect for those with vision. Whether you're a growing family, savvy investor, or first-time buyer looking to enter the market with long-term upside. The sun-filled main floor features a large Family Room with a separate living/dining space, a powder room, large eat-in kitchen with an island and direct access to the backyard. Upstairs, the generous primary suite includes its own private ensuite, two additional bedrooms with another full bathroom to offer flexible space for kids, guests, or a home office. The unfinished basement offers room to expand and create additional living or income space. Exceptionally Priced, this home is a True Gem for those who recognize value in location and opportunity. Steps to top-rated schools, shopping, dining, groceries & movie theatre. Minutes to Hanlon Pkwy, Hwy 401 & University of Guelph. Surrounded by parks, trails & vibrant amenities. Ideal for commuters, professionals, and families alike. This is more than a home its a chance to invest in a lifestyle rooted in community, convenience, and future potential. (id:61215)
B - 12 Shores Lane
Fort Erie, Ontario
Move in and start making summer memories! This stunning end-unit Villa Townhome in The Shores offers the perfect blend of modern comfort and effortless coastal living. Designed with an efficient and stylish layout, this 1,147 sq. ft. upper-level unit features 2 bedrooms, 2 baths, and an inviting sunrise-facing covered balcony the perfect spot to sip your morning coffee or unwind with a glass of wine. Bonus: There's even a peekaboo view of Lake Erie from your balcony! Enjoy the oversized garage (10' x 33.8') with ample storage, plus a full-height basement for added versatility. A true low-maintenance dream, this home includes a paved driveway, sprinkler system, and exclusive use of a portion of the backyard so you can focus on enjoying life, not yard work! Inside, you'll find numerous upgrades, including wood-look vinyl flooring throughout, quartz countertops, an upgraded kitchen with custom cabinetry, and a stylish island. The bright and airy open-concept design creates a welcoming atmosphere, perfect for entertaining or simply relaxing in style. Life at The Shores is all about community and convenience. Nestled within the award-winning South Coast Village, this unique development boasts a clubhouse, library, common area for gatherings, fitness space, and a sports court with a swimming pool on the way! Its an active, social, and friendly neighborhood where you'll feel right at home. And the location? Unbeatable! Just steps from the revitalized Crystal Beach Village, you're moments from Waterfront Park, the new Bay Beach Park with its Caribbean-quality sand, charming shops, trendy restaurants, and historic Ridgeway. Plus, you're close to the QEW, the U.S. border, and less than 90 minutes from Toronto! Don't miss this chance to experience the best of beachside living in The Shores schedule your private tour today! (id:61215)
1408 - 1420 Dupont Street
Toronto, Ontario
Bright and functional 2-bedroom suite available in the heart of the Junction Triangle. With TTC, UP Express, and Bloor GO Station just a few minutes away, commuting is easy and efficient. Enjoy a spacious corner unit with an open-concept layout, modern finishes, and a private balcony. Surrounded by cafes, great restaurants, parks, and the West Toronto Railpath, the neighbourhood blends convenience with character. (id:61215)
712 - 23 Brant Street
Toronto, Ontario
Amazing Loft Style Unit!! Look no further than this spacious 1+1 bedroom unit in the Quad Lofts with full 10.5ft Ceiling at 792 Sqft (MPAC), bigger than ALOT of 2BR units. Bright east facing corner unit and Unobstructed by other Building allowing Natural Sunlight throughout the Day. Tucked away in a private, unique low rise boutique building and with easy Access to Queen king and Spadina streetcars yet! Steps to all the amazing Amenities & Restaurants ! Bright living space with polished concrete floors, floor-to-ceiling windows. Enjoy a sleek, open-concept kitchen with Ample of storage space!! The large den provides a great multi-purpose space - Office, Guest Room or even a Media Room. Spacious walk in closet, custom build vanity with banjo countertop. Building amenities include concierge, gym space, party/meeting room, and bike storage. Pet-friendly building with St. Andrew's Dog Park across the street. Short walk to the grocery store. Excellent walkability, transit and bike scores. Perfect opportunity for a Downtown Professional who wants a GOOD size condo with Parking and Locker! One of the Best Complex in the Area!! (id:61215)
2149 Constance Drive
Oakville, Ontario
Beautiful Detached Sidesplit 4 Home In Prestigious Se Oakville! Ground Floor Features Cozy Family Room W/ Wood Burning Fireplace! 2nd Floor Kitchen W/ Granite Countertops, Pot Lights & Laminate Flooring, And Open Concept Living & Dining Area. 4 Spacious Bedrooms On 3rd Floor, & Professionally Finished Bsmt W/ Lrg Great Rm & 3Pc Bath! Spacious Backyard W/ Custom Deck! Walking Distance To Top Rated Schools, Major Hwys, Stores, Restaurants & Public Transit! (id:61215)
4 Brethby Street
Caledon, Ontario
Amazing and rare large pool-sized lot is a prime bonus of this beautiful detached home! Some features include 2 primary bedrooms with full ensuite baths, full finished basement with 5th bedroom and 5th bathroom. Beautiful subdivision of homes on the border of Brampton & Caledon. Bright and sun-filled home. The backyard features a large composite deck with lifetime warranty and features privacy screens and large custom gazebo and plenty of room for a pool. This home has a great layout with open concept main floor, large bedrooms, 3 full bathrooms on bedroom level, professionally finished basement with large rec room, 5th bedroom, 5th bathroom, office, etc. This is the home you don't want to miss! (id:61215)
201 - 113 Dupont Street
Toronto, Ontario
Outstanding custom renovation just completed!! Loft-style condo in quiet boutique building that feels like a private home. Only 7 suites. 2 bedrooms with ensuites. Powder room. Exposed brick. Stunning white oak herringbone floors. Luxury hotel feel. Special kitchen: built-in stainless steel wall ovens and microwave, Panelled fridge, built in dishwasher, gas cooktop with hood fan. Built-in coffee and water station. Reverse osmosis system. Primary suite feels like a 5 start retreat: custom-lined built-in cupboards, 5-piece ensuite with free-standing luxe bath tub and separate steam shower. Top of the line toilets. Second bedroom has a separate entrance which can be perfect as a teenage or guest suite and includes: 3-piece ensuite, wet bar, and custom built-in cupboards. See the attached floor plan and virtual tour. Fully automated throughout the suite. Control 4 system complete with lighting control and mechanical blinds. Sonos surround sound everywhere. No expense spared** 2 car ground level parking garage. Fabulous midtown location. Steps to Yorkville, cafes, restaurants, and TTC. Move right in!! Listing agent to be present for showings. ***This is a very special suite with special features*** All furnishings included. ****** Must see to appreciate!! (id:61215)
Bsmt - 30 Doerr Road
Toronto, Ontario
A desirable location, walk to Scarborough Town Center, TTC, & Schools. Well kept apartment spacious & functional layout. Separate entrance, hardwood floors throughout master bedroom, many windows, newer kitchen, lot of storage. Tenant has own laundry. Easy access to Hwy 401, and LRT, Parks. Note: Heat, Hydro, Water and Laundry included in rent. Cable TV & Internet not included. No Pets, No Smoking Whatsoever in Unit. Tenant must obtain liability insurance. (id:61215)
313 Conklin Road
Brantford, Ontario
Assignment sale!!!! Welcome to 313 Conklin Rd Unit 60 in the sought after Electric Grand Towns community by LIV communities! This 3-storey townhouse offers approximately 1498 SQFT of thoughtfully designed living space featuring 3 generously sized bedrooms, 2.5 bathrooms. The open concept main floor is ideal for entertaining, with natural light pouring in and modern finishes throughout. Enjoy the Convenience of private garage and driveway parking. Perfectly located just minutes from HWY 403, parks, schools, and everyday amenities, it's a prime opportunity for the families and investors alike. ***Assignment Sale. Taxes not assessed yet*** (id:61215)
67 Zina Street
Orangeville, Ontario
Steeped in history & beautifully reimagined for modern living, this exceptional residence on one of Orangeville's most admired streets showcases timeless elegance. Built in 1877 & bearing a heritage designation, the home has been thoughtfully restored to honour its architectural roots while embracing contemporary comforts. The stately facade, welcoming covered porches, & undeniable character command attention from the moment you arrive. Inside, grand principal rooms & refined finishes create a seamless blend of past and present. The main floor unfolds w/ remarkable scale ft a front living room anchored by a brick surround fireplace & accented by ornate crown moulding. A sun-drenched dining room, currently used as a family room, invites gatherings & offers a walkout to the covered porch, extending your living space outdoors. A private office accessible from both living & dining rooms provides a serene setting for work or reflection. The renovated kitchen merges function & style, w/ ceiling-height cabinetry, a central island featuring sleek granite countertops & stainless steel appliances, including a gas range. An exquisite pressed tin ceiling & walkout to the side porch add charm. Ascending to the second floor, 10ft ceilings elevate generously proportioned bedrooms, each w/ excellent closet space. A versatile den currently serves as a third bedroom, complemented by a 4pc bath showcasing a classic clawfoot tub. The laundry room is conveniently located en route to the finished third floor. The primary suite, a secluded retreat beneath the gables, boasts a spacious walk-in closet and private ensuite, providing rare tranquillity in the heart of town. Set on a mature lot with multiple walkouts, the property includes a 3 car garage and is just steps from Princess Elizabeth Public School, with easy access to downtown Orangeville's shops, dining, and culture. This impressive residence is not just a home - its a legacy. (id:61215)

