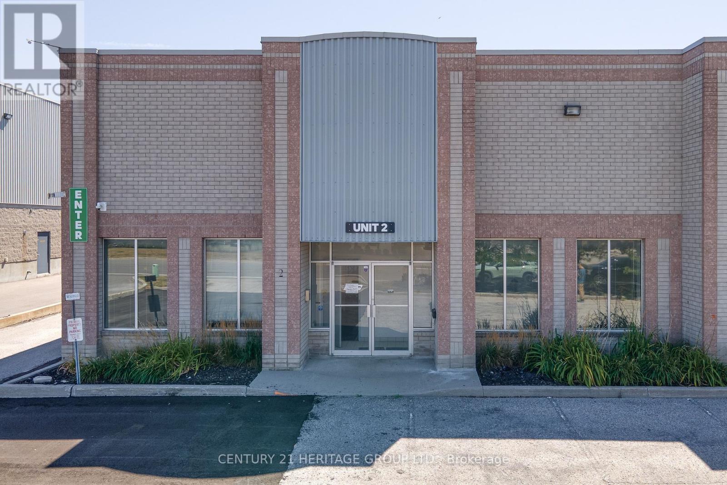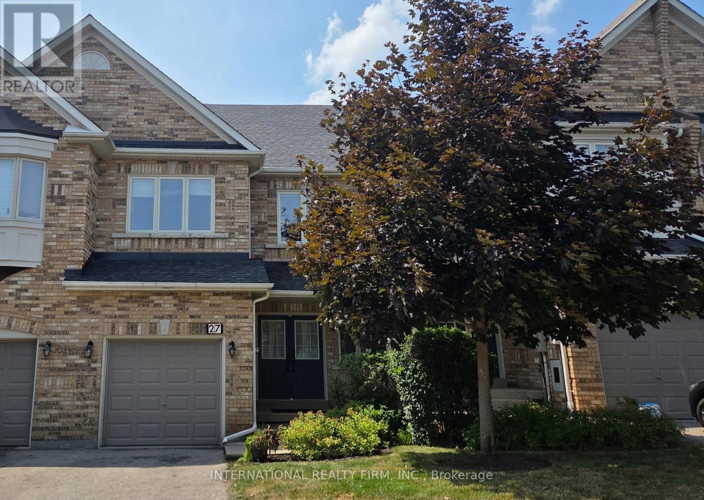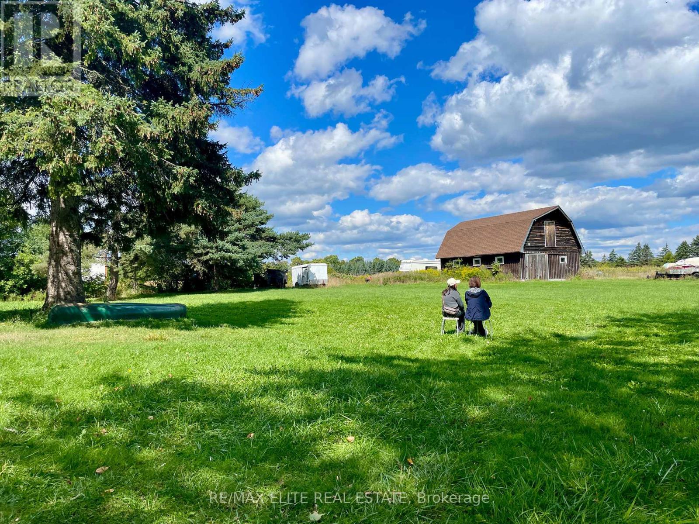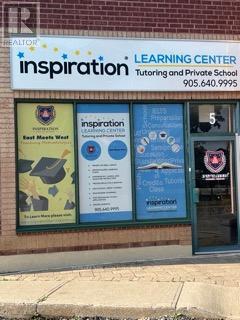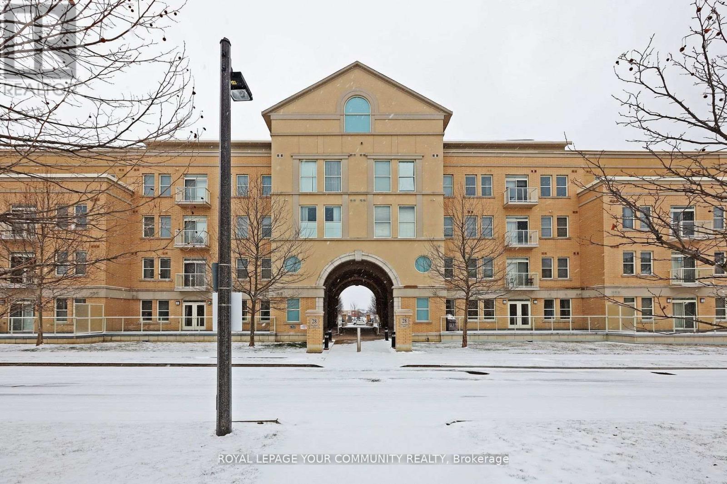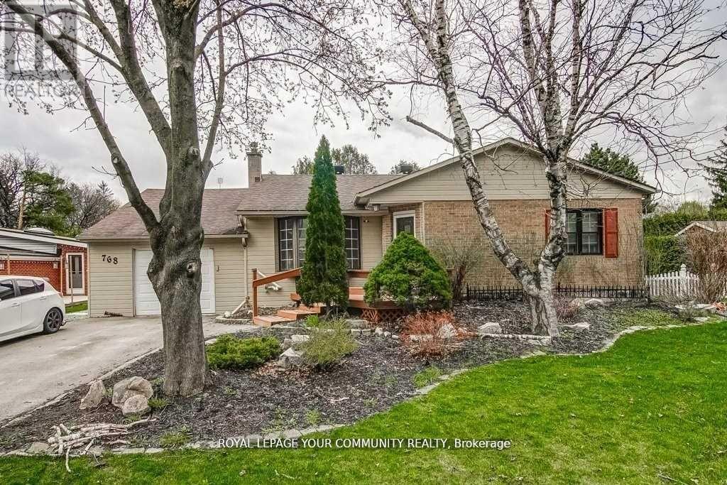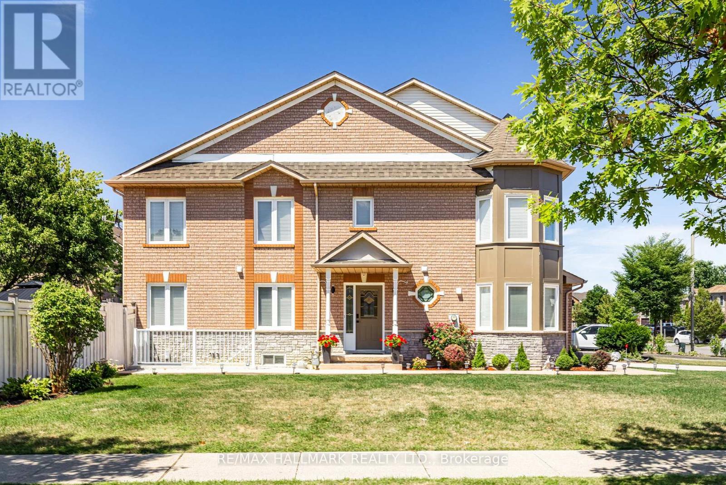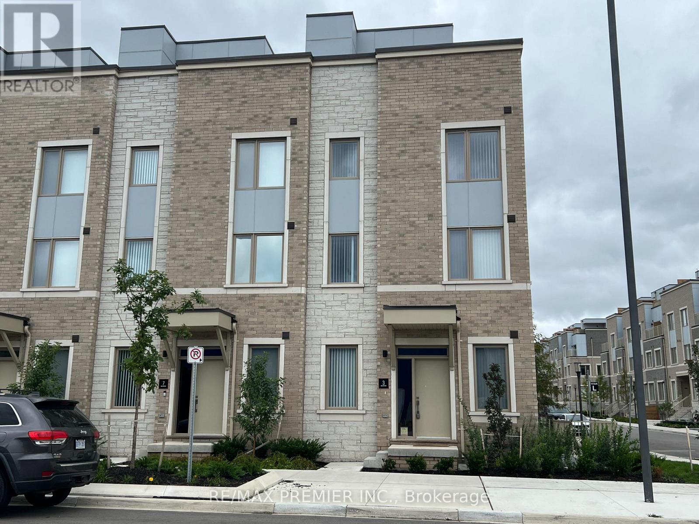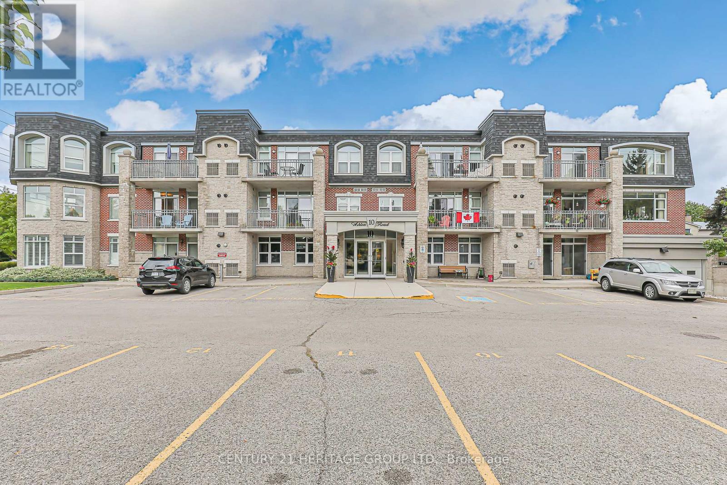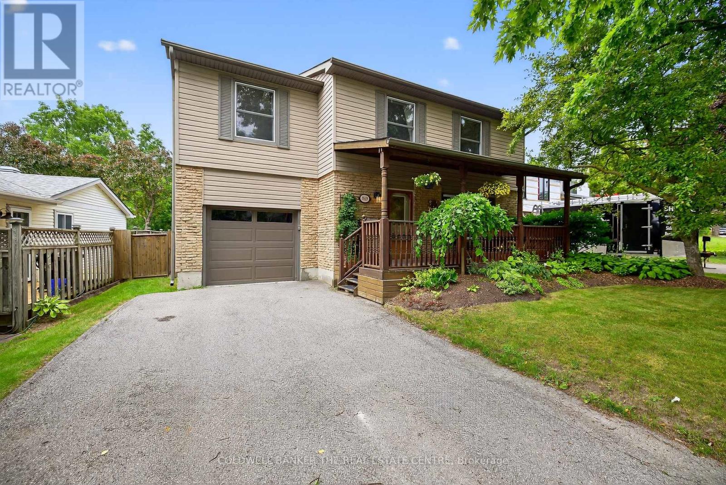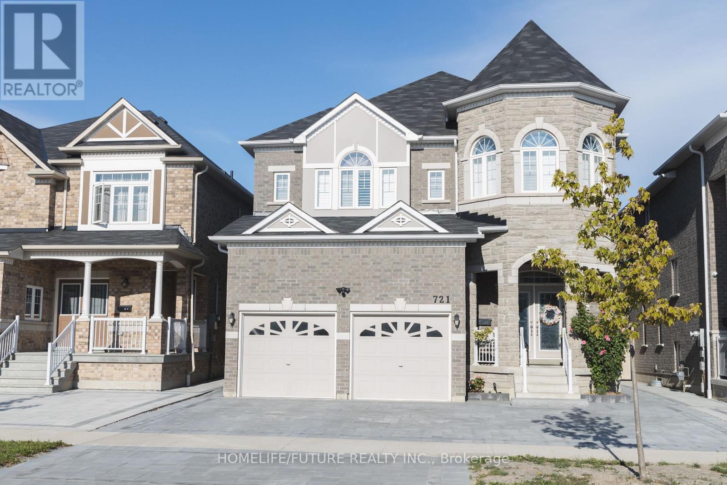Team Finora | Dan Kate and Jodie Finora | Niagara's Top Realtors | ReMax Niagara Realty Ltd.
Listings
Unit #2 - 1190 Ringwell Drive
Newmarket, Ontario
Now available for lease, this versatile 7,573 sq. ft. warehouse/storage space offers an ideal layout for a growing business. The interior features a reception area, three private offices, a break room, a separate coffee area by the offices and two washrooms-one of which is fully accessible. The unit also includes two convenient loading doors- one dock-level and one drive-in, making it well-suited for light manufacturing, warehousing or contractors shipping and receiving needs. Zoned EG- many permitted uses. Located just minutes from Highway 404 & Green Lane, the property provides excellent access to major transportation routes. (id:61215)
27 - 255 Shaftsbury Avenue
Richmond Hill, Ontario
Elegant executive 'Acorn' townhome in the prestigious "Westbrook Gate" community, featuring exquisite interior finishes and high-end upgrades throughout! Grand double-door entry, enhanced trim and millwork, and a sleek gourmet kitchen with under-cabinet valance lighting, pantry, mirrored backsplash, and custom glass cabinetry. Enjoy 9-foot smooth ceilings on the main floor, crown molding, halogen pot lights, and a walkout deck off the kitchen equipped with a gas line for BBQs. Recently finished basement with large recreation room and office, 2 piece washroom and room to add shower. Conveniently located near top-rated St. Teresa High Scholl, parks, Elgin west community Centre, and scenic nature trails! (id:61215)
5020 19th Avenue
Markham, Ontario
It is for sale as a land banking opportunity for future development. Five reasons to buy : 1)10 Acres, one 3-bedroom, 2-bath 2 car garage house and one barn With natural gas. 2)This property represents one of the last opportunities to acquire prime land for future development in Markham, a city positioned for continued population and economic expansion and Canadas 16th Largest City by PopulationStrategic 3) Land Banking Opportunity with High Growth Potential 4) 10 acres of 100% flat, workable agricultural land 4) No forests or water bodies , not in greenbelt , nor in EP. 5) Located in a high-growth area with significant urban development activity nearbySite (id:61215)
5 - 100 Ringwood Drive
Whitchurch-Stouffville, Ontario
Franchise Tutoring business for sale. It offers personalized K12 tutoring, from early learners to advanced or exceptional students. (id:61215)
320 - 28 Prince Regent Street
Markham, Ontario
Garden Court By Monarch At Cathedral Town, 2Bed + Den Condo, Fantastic Location Just Minutes From The 404 & 407, Close To All Amenities, While Being Set In A Quiet & Peaceful Setting, 9Ft Ceiling Modern Kitchen Open Concept Design, Stainless Appliances, Large Balcony. **Extra: S/S Appliances, Fridge, Stove, B/I Dishwasher, Combined M/Wave/Range Hood. Stacked Washer/Dryer, All Elfs, Window Covering. (id:61215)
768 Grace Street
Newmarket, Ontario
Spacious, beautiful bungalow, renovated, 4 bedroom, 3 bathroom on a quite street in the hospital zone, on a 80' x 100' foot lot with amazing, lovely landscaping with pond and large trees. Huge deck with solid roof. Street is in a very sought after neighbourhood. Modern kitchen, large centre island with quartz countertop and backsplash. Almost new stainless steel appliances, open concept, lots of pot lights. Hardwood floors, large windows. Bright, solid walnut kitchen cabinets in basement apartment. Large basement with one bedroom and one full bathroom,kitchen and separate entrance. Beautiful house steps to Southlake Hospital, transit,school, 404, 10 minutes to Upper Canada Mall and Costco.Lots of amazing restaurants and steps to Main Street.**EXTRAS** 1 Fridge on main floor, 2 Stoves, 2 Dishwashers. Washer,Dryer,Shed in Backyard,All Elf's are included. 3 Security System Camera. Separate Entrance (id:61215)
2 Michelle Drive
Vaughan, Ontario
Welcome To Your Dream Home! This Rarely Offered,Sun-Filled Corner Freehold Townhome Offers Over 2,200 Sq. Ft. Of Modern,Well-Designed Living Space.It Sits On A Generous Lot And Showcases Extensive Renovations With Convenient Garage Access To The Home.Flooded With Natural Light From Turret Windows With Custom-Made Window Blinds & A Spacious Foyer With Double Closet.The Home Boasts Smooth Ceilings With Pot Lights,A Double-Sided Gas Fireplace, & An Open-Concept Living And Dining Area With A Modern Custom Kitchen Featuring Quartz Countertops,Backsplash,Pot Drawers,Stainless Steel Appliances,And A Family-Sized Breakfast Area.The Office Can Easily Be Converted Into A Fourth Bedroom.Main Floor Laundry Is Also Included.This Home Is Perfectly Designed For Both Style And Comfort.The Large Primary Bedroom Features Double-Door Entry,A Spa-Inspired Ensuite With A Jetted Soaker Tub, & A Custom Walk-In Closet Organizer.The Finished Basement Includes A Separate Side Entrance,In-Suite Laundry,Second Kitchen, Bedroom, & 3-Piece Bath, Perfect For In-Laws. Outdoors,Enjoy A Brand-New Interlocking Patio With Gazebo,Rebuilt Fencing, And A New Concrete Driveway And Walkway Leading To The Covered Front Porch. Parking For 5 Cars. Efficiency Improvements Feature A High-Efficiency Furnace,Central Air Conditioning,Tankless Water Heater, & Upgraded Attic Insulation.The Large,Pool-Sized Backyard Provides Endless Possibilities For Outdoor Living And Entertaining. Located In A Highly Desirable Neighbourhood,The Home Is Just Steps To Shopping Plazas,Groceries, Banks, & Minutes To Highways 400 & 407, The Vaughan Metropolitan Centre Station,& Vaughan Mills Shopping Centre.INCLUSIONS: Main Floor Stainless Steel Appliances (Fridge, Stove, Built-In Dishwasher, Built-In Microwave), Maytag Washer & Dryer, Central Air Conditioning, Central Vacuum, Lower-Level Kitchen (Stove, Fridge, Washer, Dryer), All Window Coverings, All Light Fixtures, Garage Door Opener/Remote, Built-In Closet Organizer, Gazebo. (id:61215)
3 Mable Smith Way
Vaughan, Ontario
Immediate occupy available. Beautiful corner unit, 3 Storeys Townhouse, Aprox 1600 SQFT plus Rooftop patio and Garden Patio, the access (Stair L) to the underground parking lot is located next to the property, very convenience location, Shops, public transits and major Hwy. This home featuring 3 Bedrooms, 2 Bathrooms + 1 Powder room. Spacious Rooftop patio, Backyard patio, 1 underground parking space. Amenities include access to swimming pool, Fitness room, and other facilities, plenty of visitor parking in just a few steps from the house. Nice and modern finished with high ceilings on levels and lots of windows. (id:61215)
202 - 10 Ashton Road
Newmarket, Ontario
Rarely offered corner unit in highly sought after building. This exceptional residence offers abundant natural light and privacy. The thoughtful floor plan maximizes comfort and functionality for everyday living and entertaining. Hardwood floors flow throughout all areas. The well appointed kitchen offers Stainless Steel appliances, granite counter tops and ample cabinetry for storage. This unit boasts a Primary bedroom with full ensuite and walk-in closet. There are two further bedrooms both with hardwood floors. Enjoy the open concept living and dining areas which provide an inviting atmosphere, perfect for hosting guests or enjoying quiet moments at home. Two walk-outs lead to a private balcony, extending your living space for morning coffee or evening relaxation. Conveniently located close to shopping, public transportation and all major routes, this unit represents an ideal blend of accessibility and refined living. (id:61215)
869 Magnolia Avenue
Newmarket, Ontario
Welcome to this beautifully updated 4-bedroom home, tucked away on a quiet, family-friendly street in Newmarket. Perfectly blending comfort, style and convenience, this property offers exceptional living both inside and out. One of the standout features is the stunning, fully renovated kitchen designed with both elegance and functionality in mind. Custom maple cabinetry, granite countertops, eco-friendly cork flooring, and a unique gas/electric combination stove create a space that's as impressive as it is practical. The millwork throughout the kitchen is nothing short of spectacular, including a slatted and beamed ceiling, wood range hood cover, and undercabinet lighting that adds warmth and depth to the space.The main floor also boasts an amazing living room with a cozy gas fireplace and a huge picture window overlooking the rustic front porchfilling the space with natural light and charm. The front entrance/foyer features beautiful travertine flooring, setting a warm and elegant tone as you enter the home. Downstairs, a Vermont Casting gas stove adds warmth and character to the finished basement, making it a comfortable retreat all year round. Step outside and you'll find a backyard oasis surrounded by mature trees and lush landscaping. Designed for both relaxing and entertaining, the outdoor space features gas BBQ line, multiple seating areas: a trellis covered dining space, an elevated sitting nook, and a private patio at the back of the property complete with it's own trellis and ideal for cozy nights around the fire. Located close to all major amenities, including top-rated schools such as Mazo de la Roche French Immersion, Southlake Regional Health Centre, parks, shops, and more. The highly anticipated new Costco is set to open in Fall 2025, and Highway 404 is just minutes away for easy commuting. This home offers the complete packagecomfort, location, and a backyard retreat you'll fall in love with. (id:61215)
17 Jasmine Crescent
Whitchurch-Stouffville, Ontario
Welcome to 17 Jasmine Crescent, a storybook-style masterpiece blending timeless farmhouse charm with refined modern elegance & everyday functionality. Set on a breathtaking -acre lot in the prestigious Ballantrae-Stouffville, this property offers a serene escape nestled on a quiet, tree-lined crescent. A 10-minute drive to Hwy 404 & downtown Stouffville. Step through the grand entrance into a thoughtfully designed interior where rustic charm meets contemporary sophistication. The gourmet kitchen is a chef's dream, boasting a massive island, quartz countertops, custom stone backsplash, high-end appliances, a walk-in pantry & seamless flow into a spacious dining area. From there, step into the stunning four-season terrace, perfect for entertaining or unwinding while taking in the expansive backyard views. The heart of the home is the spectacular great room, featuring a dramatic two-storey cathedral ceiling with wood beams, a floor-to-ceiling stone fireplace & a sun-filled loft accessible via a custom metal spiral staircase. Oversized windows flood the space with natural light, creating a warm and inviting atmosphere. The luxurious primary suite is your private retreat, complete with soaring ceilings, wood beams, radiant heated floors, a cozy gas fireplace, a custom walk-in closet, and walk-out access to a large balcony overlooking the serene backyard. The spa-inspired ensuite includes a deep soaker tub and a rainfall shower. Car enthusiasts and hobbyists alike will love the oversized 4-car garage, featuring direct yard access, a separate electrical panel, basement stairs, built-in Chameleon central vacuum for vehicles & a rough-in for a boiler heater. As one of the largest lots in the neighbourhood, the backyard is a blank canvas with endless potential to design your dream outdoor oasis. This remarkable home offers a unique blend of character, luxury & space, ideal for families, entertainers, or anyone seeking a peaceful lifestyle with easy access to urban amenities. (id:61215)
Bsmt - 721 Audley Road S
Ajax, Ontario
This is a beautiful brand new custom renovated 2 bedroom basement suite! This stunning unit features a bright and airy living room and an open concept kitchen with stainless steel appliances! Located within a prestigious neighbourhood, just minutes from the Ajax waterfront, this home offers access to the Highway 401, 412, schools and shopping centers. Enjoy living within a lakeside community that combines convenience with tranquility! (id:61215)

