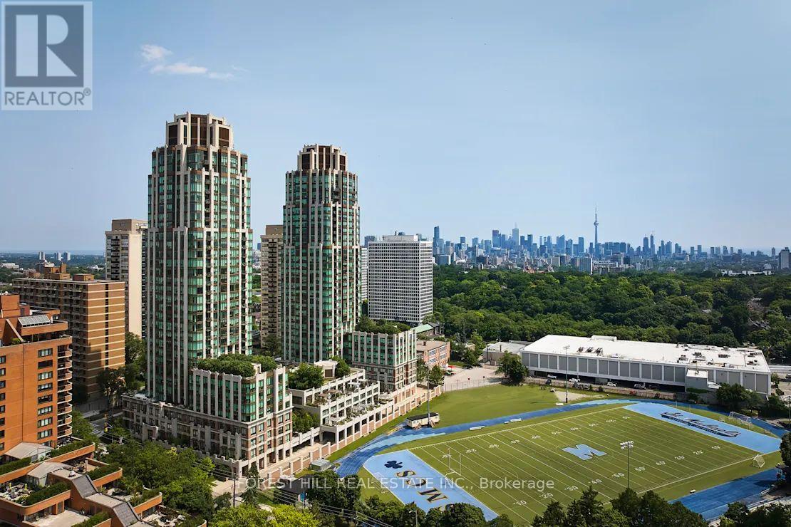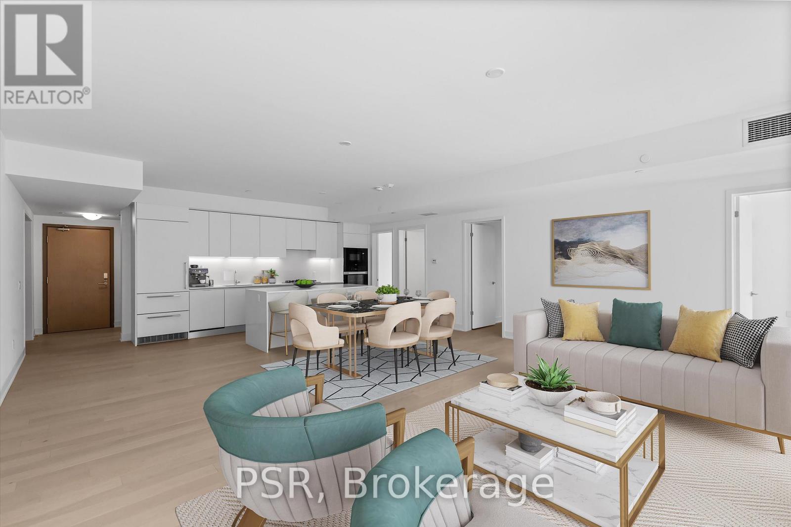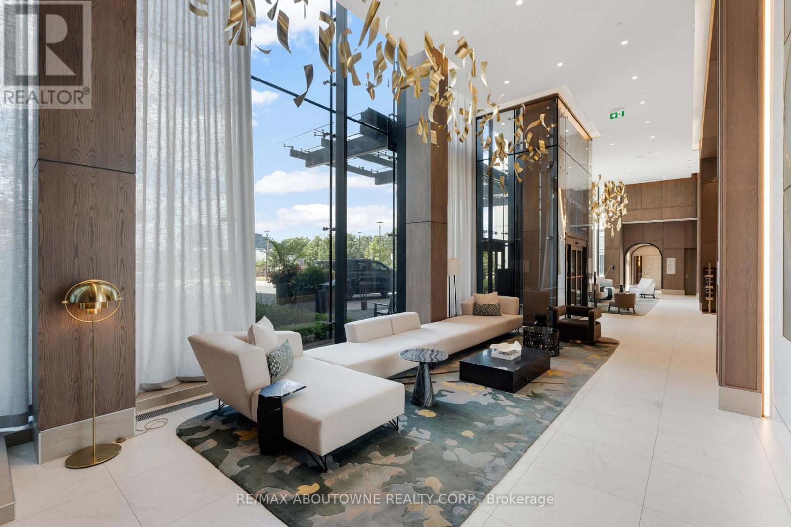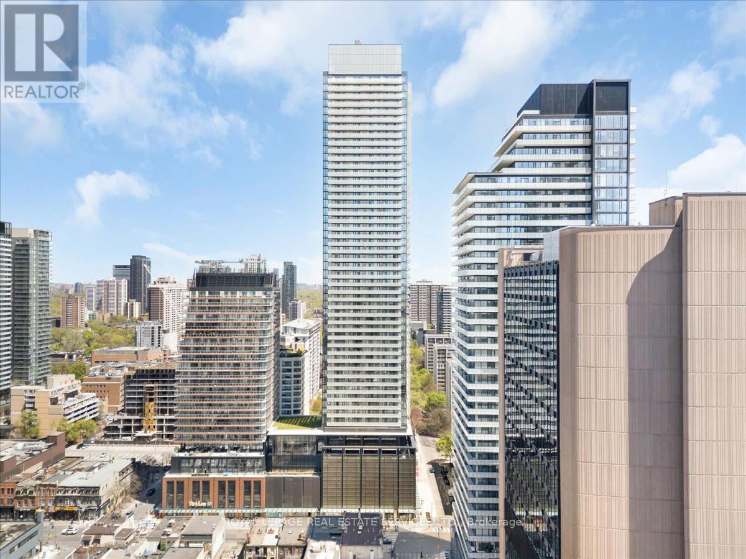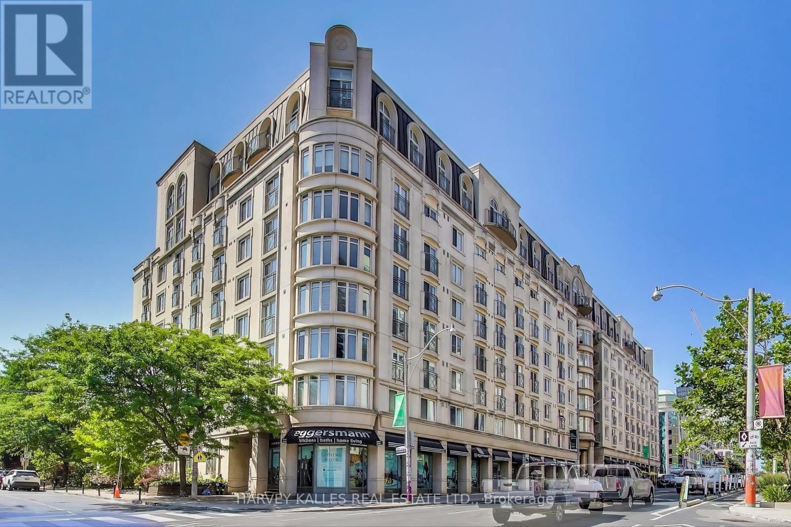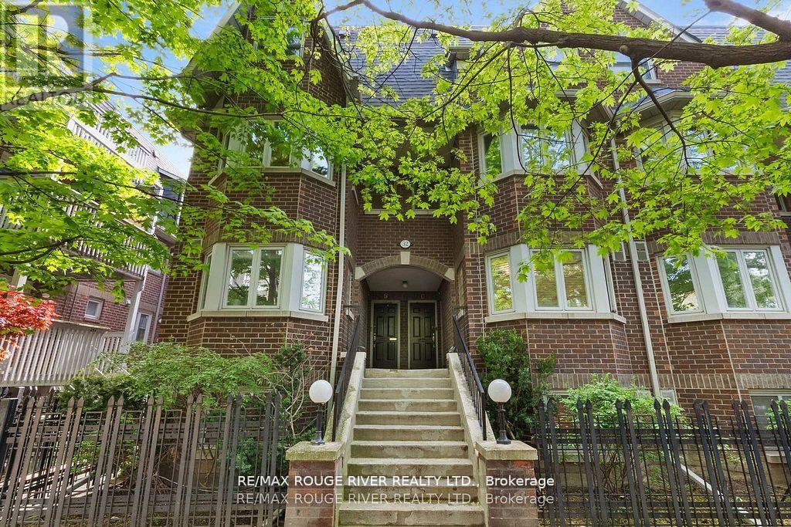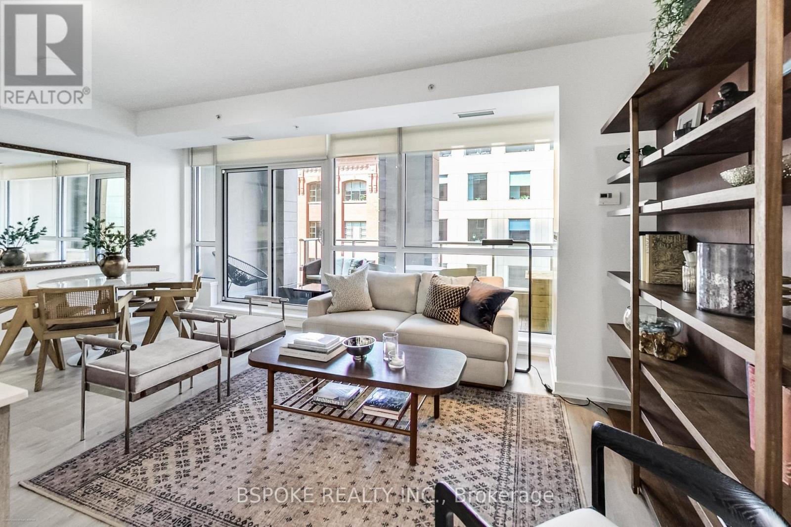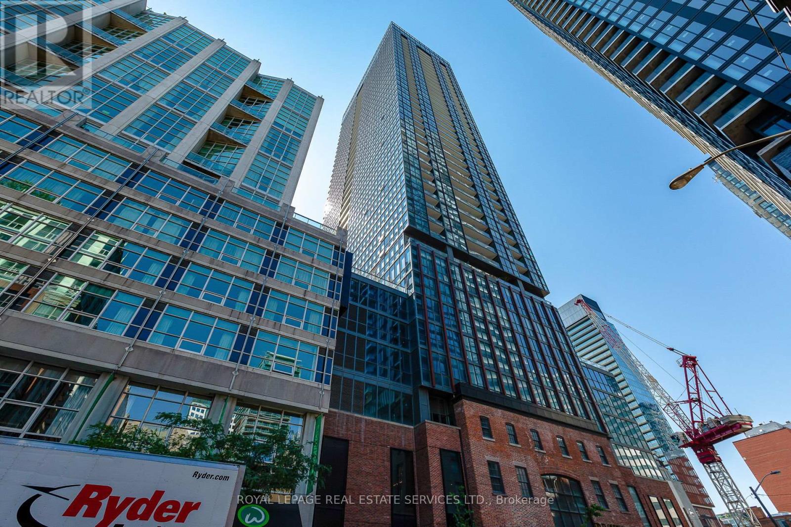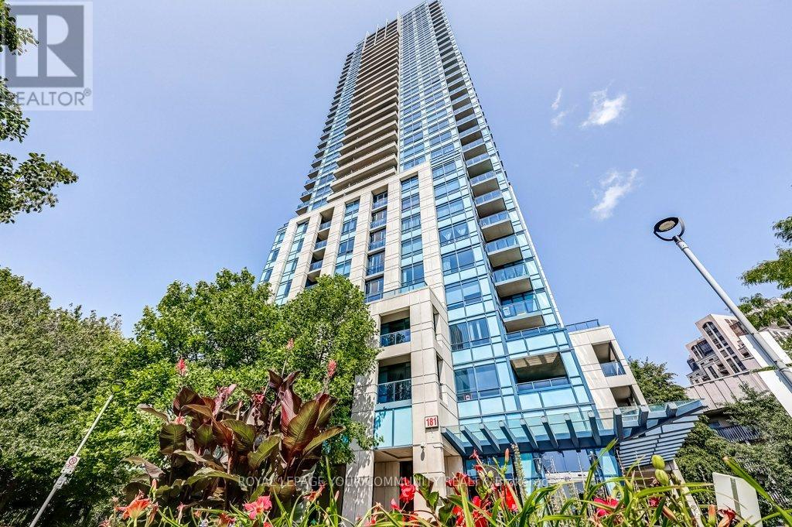Team Finora | Dan Kate and Jodie Finora | Niagara's Top Realtors | ReMax Niagara Realty Ltd.
Listings
#214 - 365a Wilson Avenue
Toronto, Ontario
Great Location: The second-floor office space is in a prime location in Wilson Plaza. Walking Distance To Bathurst And All Amenities, Transit, Restaurants, Supermarket, and All Office Uses Allowed This Unit Will Rent Fast. (id:61215)
507 - 320 Tweedsmuir Avenue
Toronto, Ontario
*Free Second Month's Rent! "The Heathview" Is Morguard's Award Winning Community Where Daily Life Unfolds W/Remarkable Style In One Of Toronto's Most Esteemed Neighbourhoods Forest Hill Village! *Spectacular Low Floor 1Br 1Bth North Facing Suite W/High Ceilings! *Abundance Of Floor To Ceiling Windows+Light W/Panoramic Lush Treetop+Cityscape Views! *Unique+Beautiful Spaces+Amenities For Indoor+Outdoor Entertaining+Recreation! *Approx 560'! **EXTRAS** Stainless Steel Fridge+Stove+B/I Dw+Micro,Stacked Washer+Dryer,Elf,Roller Shades,Laminate,Quartz,Bike Storage,Optional Parking $195/Mo,Optional Locker $65/Mo,24Hrs Concierge++ (id:61215)
#216 - 365a Wilson Avenue N
Toronto, Ontario
Great Location: The second-floor office space is in a prime location in Wilson Plaza. Walking Distance To Bathurst And All Amenities, Transit, Restaurants, Supermarket, and All Office Uses Allowed This Unit Will Rent Fast. (id:61215)
304 - 200 Keewatin Avenue
Toronto, Ontario
Discover Suite 304 at Residences on Keewatin Park a rare 4-bedroom + den terrace suite in the heart of Midtown Toronto. Spanning 1,913 sq. ft. of interior living with a 160 sq. ft. private Balcony, this home offers the space of a house with the convenience of boutique condo living. The open living/dining area stretches nearly 28 feet, designed for seamless entertaining. A Scavolini kitchen with premium Miele appliances, gas cooktop, and centre island anchors the home with both elegance and functionality. The primary suite features a spa-inspired ensuite and walk-in closet, while three additional bedrooms plus a den offer endless flexibility for family, work, or guests. Steps from Keewatin Park, top schools, shopping, dining, and transit, Suite 304 combines timeless design, modern finishes, and a prime location the ultimate Midtown lifestyle. (id:61215)
#210b - 365a Wilson Avenue
Toronto, Ontario
Great Location Space for A Private Office on 2nd Floor. In Prime Location In Wilson Plaza. Walking Distance To Bathurst And All Amenities, transit, Restaurants, Supermarket, All Office Uses Allowed. (id:61215)
2608 - 30 Inn On The Park Drive
Toronto, Ontario
Spacious & Immaculately Maintained 1 Year New Condo With Parking & Locker By Canada's Leading Builder TRIDEL In Desirable Banbury Don Mills Community. With 645 Sq. Ft. Of Functional Living Space & Soaring 9-Ft Ceilings, This Unit Is One Of The Largest 1-Bedroom Layouts In The Complex Featuring An Oversized Bedroom That Easily Accommodates A King-Size Bed Plus Additional Storage Room! The Upgraded Kitchen Showcases Sleek Quartz Countertops & A Modern Design, While The Open-Concept Layout & Floor To Ceiling Windows Provide Seamless Flow To The Private Walk-Out Balcony. In-Suite Laundry & High-Speed Internet (Included In Maintenance Fee) Adds To Everyday Convenience! Enjoy Luxury Amenities Of: 24-Hour Concierge, Fully Equipped Gym, Spa, Indoor & Outdoor Pools With Jacuzzi, Theatre, Party/Game Room, Pet Wash Station, Playground, Rooftop Deck/Garden, Visitor Parking, And More! Ideally Located With Easy Access To Highways, Public Transit, LRT, Parks & Shopping. This Is A Perfect Balance Of Comfort, Style, And Convenience In One Of Toronto's Most Prestigious Communities! (id:61215)
911 - 501 Yonge Street
Toronto, Ontario
Welcome to Suite 911 at 501 Yonge Street a sun-filled 1 bed plus den, 1 bath condo with 546 sqft of thoughtfully designed living space in the heart of downtown Toronto. This bright and modern unit offers open-concept living with floor-to-ceiling windows, bringing in an abundance of natural light. Enjoy world-class building amenities including a 24-hour concierge, visitor parking, fully equipped gym, yoga studio, lounge, tea room, and a stunning indoor pool. Located just steps from U of T, Toronto Metropolitan University (formerly Ryerson), major hospitals, shops, restaurants, and the TTC everything you need is right at your doorstep. A fantastic opportunity for first-time buyers, urban professionals, or savvy investors. Don't miss out! (id:61215)
804 - 1 Balmoral Avenue
Toronto, Ontario
Luxury urban living at this Sub-penthouse Condominium at One Balmoral, east exposure with walkout to balcony from every room, located in the coveted Yonge and St. Clair neighbourhood.This split 2 bedroom, two full bathrooms, 9 foot ceiling completely renovated throughout. LED lighting, gas fireplace, custom kitchen, solid oak wood floors, custom built-in closets with lighting, floor to ceiling windows offering abundant natural light. Maintenance fee includes all utilities.You will enjoy access to exclusive amenities including 24 hour concierge, renovated party room,guest suites, gym, beautiful common garden and lots of visitor parking. Dont miss this opportunity to experience upscale urban living at its finest. Steps away to transit, convenient groceries, shops and restaurants. This is truly a dream location in a residence that is very well managed. Just move right in! (id:61215)
D - 32 Massey Street W
Toronto, Ontario
Welcome to your dream home in one of Toronto's most vibrant and sought-after neighbourhoods Liberty Village! This stylish and spacious 2-bedroom, 3-bathroom townhouse is the perfect blend of modern living and cozy charm. Each bedroom features its own private ensuite bathroom, complemented by a convenient powder room at the front entry for guests. The beautifully renovated kitchen offers sleek finishes and modern appliances perfect for entertaining or relaxing at home. Enjoy the warmth and character of a rare wood-burning fireplace, and step outside to your private backyard deck, ideal for outdoor dining and summer lounging. The home also features a brand new ensuite washer and dryer, offering added convenience and peace of mind. Additional perks include 1 underground parking space, a storage locker and an unbeatable location. You're steps from BMO Field, The CNE, GO Train Station, Budweiser Stage, Trinity Bellwoods Park and countless trendy restaurants, cafes, and shops. Don't miss this opportunity to live in one of the best neighborhoods in the city - Liberty Village living starts here (id:61215)
518 - 199 Richmond Street W
Toronto, Ontario
In a downtown market crowded with just another one-bedroom-plus-den, this suite stands apart. 199 Richmond St W is one of the rare buildings where short-term rentals are permitted within condo guidelines -- an option that changes the math for investors and anyone who values flexibility in the Entertainment District, where the event calendar never stops. This unit packs a lot into 724 sq ft: a fully enclosed den with sliding doors functions as a real second bedroom or quiet office, and two full bathrooms make shared living, hosting, or maximizing nightly rental rates practical. The kitchen is streamlined along one wall with built-in Miele appliances and a panelled fridge and dishwasher, leaving true space for living and dining; nearly nine-foot ceilings and a wall of windows open it up, and a covered, full-width balcony stays private and usable year-round. The primary bedroom offers natural light and a double closet. A pantry-style closet off the living area helps keep everyday clutter in check. Parking and a locker are included -- serious value in this location. Outside, Osgoode Station is minutes away; Queen and King West, Roy Thomson Hall, Rogers Centre, and standout restaurants are an easy walk. When you want calm, the building's green second-floor terrace, rooftop BBQs, gym, yoga studio, billiards lounge, and party rooms feel like real extensions of home. Here, your monthly fees deliver more: parking, storage, premium amenities, and the freedom to generate income in ways most downtown condos don't allow. For investors, professionals, or parents looking for a turnkey condo with strong rental potential, this is a rare opportunity to secure a revenue-smart home in the heart of the city. What makes this listing even more compelling? It's priced well below the average price-per-square-foot for both the building and the neighbourhood -- real value in today's market, with added upside for savvy buyers ready to ride the next upswing. (id:61215)
2301 - 88 Blue Jays Way
Toronto, Ontario
Welcome to Bisha Hotel & Residences ft. Roof Top Infinity pool where world-class design meets sophisticated urban living. This meticulously renovated luxury suite has undergone a top-to-bottom transformation, with no detail overlooked. The suite has smart home fully automated features. Control everything from the main console (iPad) at entrance or through your phone (Lutron Lighting System w/ all lighting dimmable & ambient, SONOS sound system w/ 4 wired speakers throughout condo, Nest WiFi Thermostat, Smart Toilet-Bidet, Smart Sensor Faucet). Step into an airy, open-concept space with 9-foot exposed concrete ceilings, 7.5 European White Ash engineered hardwood floors, & 7.5 designer baseboards throughout. The bright living and dining area is anchored by a custom millwork entertainment unit ft. integrated ambient lighting, a pop-up receptacle, and a Samsung 55 QLED TV. Floor-to-ceiling sliding glass doors open to a private balcony w/ premium composite decking and captivating city views. The chef-inspired kitchen boasts quartz countertops & backsplash, integrated high-end appliances, sleek valance, track lighting, & a functional center island with linear suspension chandelier perfect for entertaining. The primary bedroom offers custom millwork, pendant lighting, & a double sliding-door closet w/ motion sensor lighting & glass panels. A versatile den, w/ floor-to-ceiling windows & pot lighting, making it ideal as a home office or lounge. Indulge in a lavish 4-piece bath w/ a custom floating vanity, oversized mirror, custom glass shower enclosure over the tub, a smart bidet toilet, & a motion-sensor faucet. Enjoy 5-star amenities including: 24-hour concierge, meeting rooms, gym, infinity pool, rooftop deck, rooftop restaurant & bar + more. Steps away from Rogers Centre, Convention Centre, Roy Thomson Hall, Tiff, TTC, GO, fine restaurants, & shopping, Walk Score of 99 and Transit Score of 100! This is more than a home its a statement in modern luxury living. (id:61215)
1103 - 181 Wynford Drive
Toronto, Ontario
Welcome home to this absolutely gorgeous suite at the luxurious Accolade high-rise condominium built by Tridel! The suite boasts 9-foot ceilings and is approximately 878 sqft with a fantastic functional layout! This open concept space features two bedrooms (split bedroom layout!) each with good-size closets, two full bathrooms, and an ensuite Laundry. It also features a spacious kitchen with lots of cabinetry, stainless steel appliances, and a breakfast bar to seat 3 people. The oversized terrace-like balcony offers breathtaking unobstructed south facing views.The building offers state-of-the-art amenities, including a health and fitness center, a party room, a digital lounge, guest suites, and underground visitor parking. As an added bonus,Airbnb is permitted at The Accolade! Enjoy the convenience of 24-hour concierge services and access to hotel services and indoor/outdoor pools.Perfectly located, this buildng is just steps away from the Eglinton Crosstown LRT, making your commute a breeze. It's also just a few seconds away from the DVP and a 10-minute drive to/from downtown. Within walking distance, you'll find the Aga Khan Museum and Park, the Japanese Cultural Centre, and the Don Valley Trails. For golf enthusiasts, Flemingdon Park Golf Club is just minutes away. The neighbourhood offers excellent local services and amenities, including CF Shops at Don Mills, CF Fairview Mall, and the future Golden Mile redevelopment.Don't miss this excellent opportunity to make this luxurious, meticulously maintained unit your new home. One parking is included in the purchase price! (id:61215)


