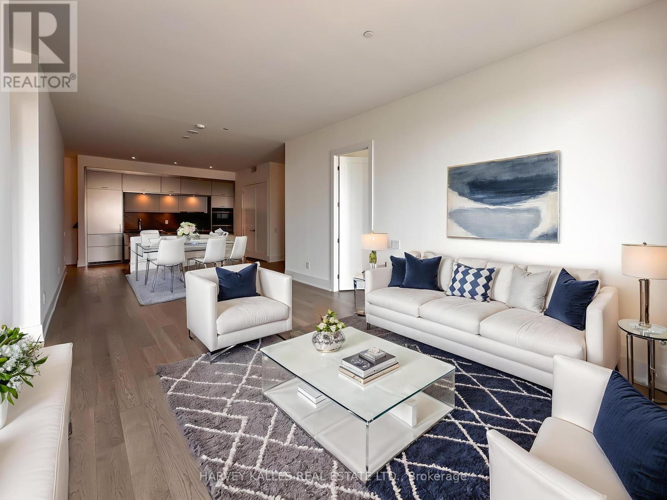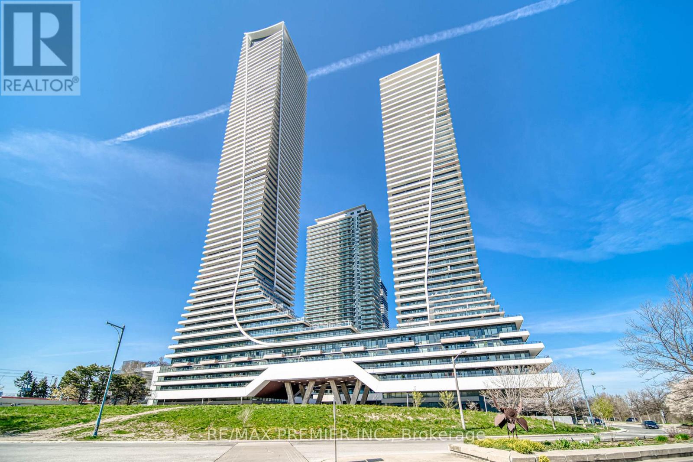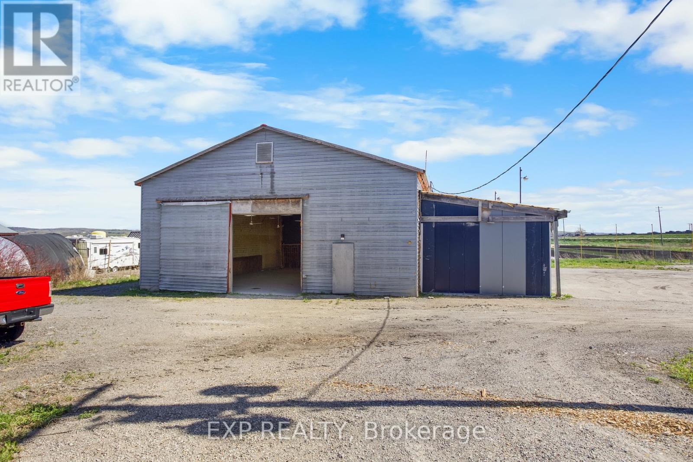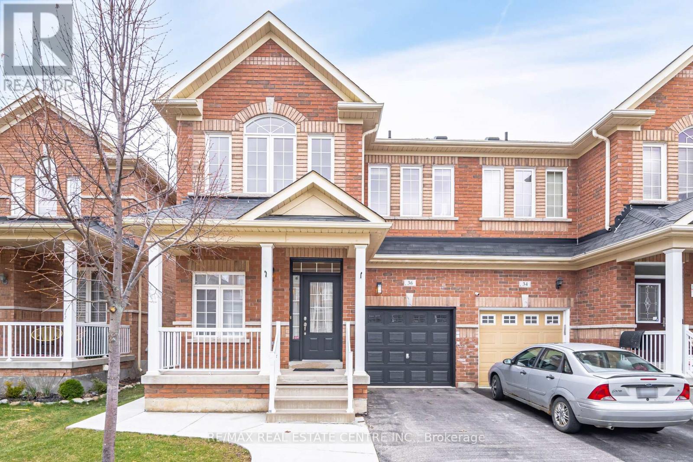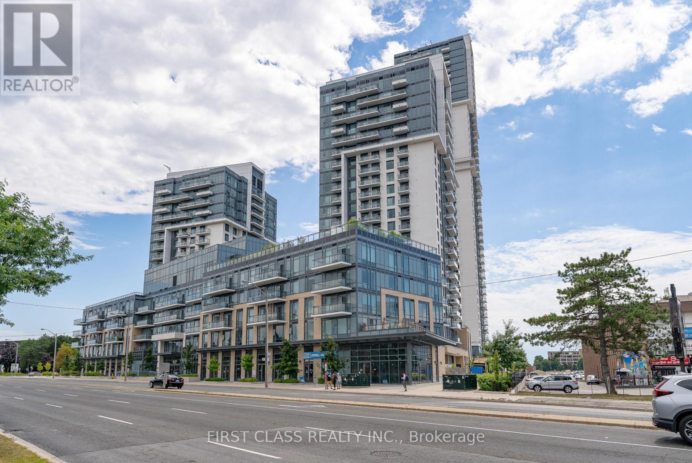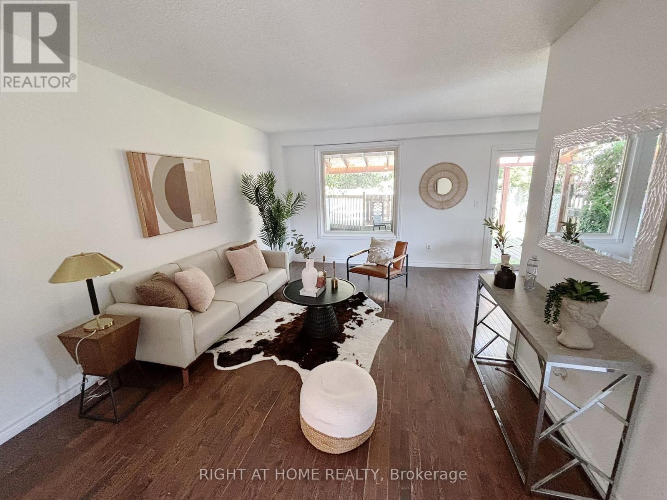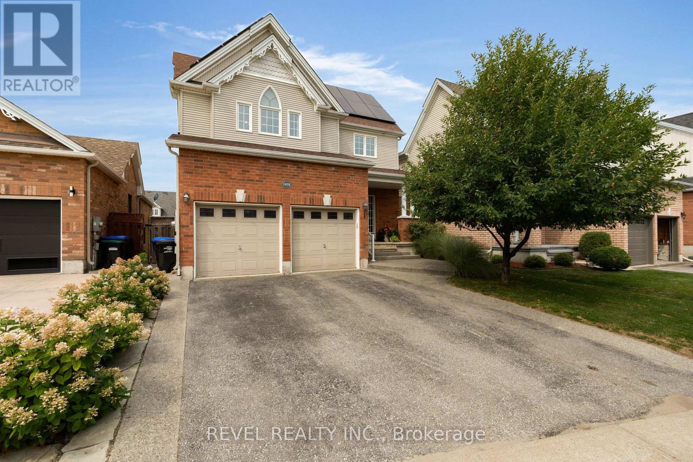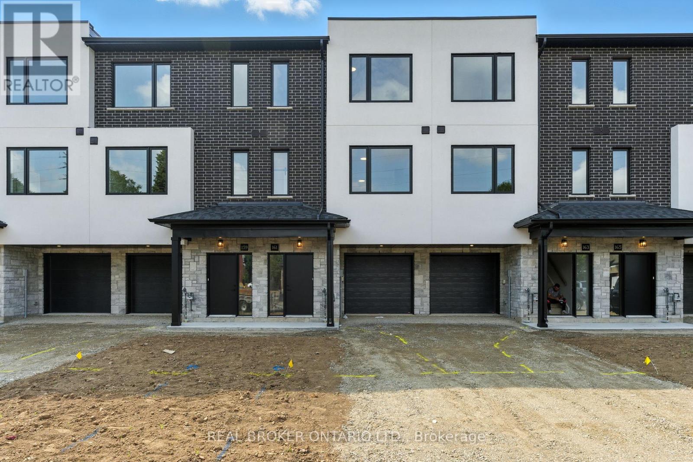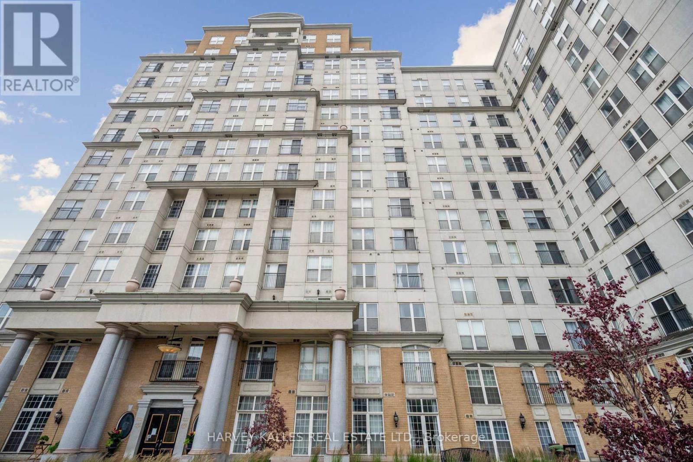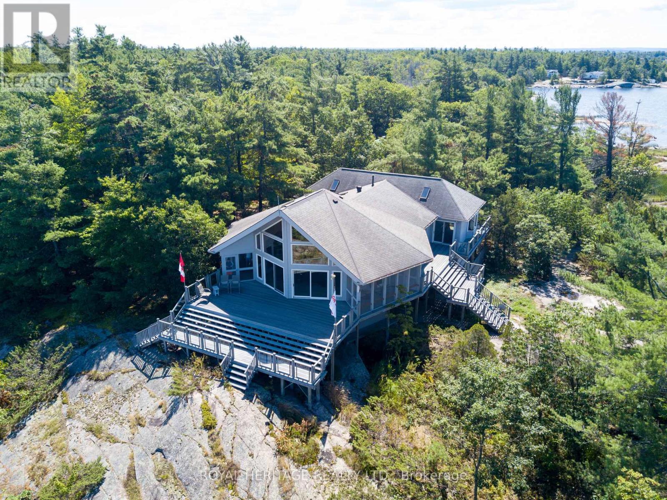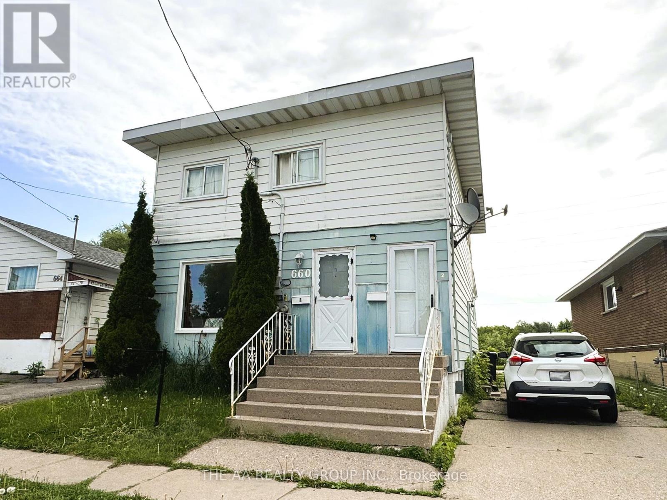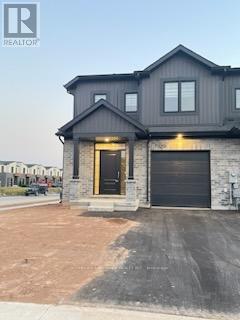Team Finora | Dan Kate and Jodie Finora | Niagara's Top Realtors | ReMax Niagara Realty Ltd.
Listings
701 - 155 Merchants Wharf Avenue
Toronto, Ontario
Luxury Waterfront Living at Its Best Aqualuna by Tridel - Where Elegance Meets the Lake Aqualuna, the shining jewel of Toronto's waterfront, offers a lifestyle that flows as effortlessly as the waves just beyond your balcony. This stunning 2-bedroom + den, 3-bathroom residence features 1,367 sq. ft. of bright, open space with soaring 11-foot ceilings - a rare feature that fills the home with light and a true sense of luxury. The private 100 sq. ft. balcony provides unobstructed lake views, with access from both bedrooms and the hallway, creating a seamless connection between peaceful outdoor living and refined interiors. Every detail reflects thoughtful design and modern comfort - from smart home technology and a fully integrated Miele kitchen to over $30,000 in premium upgrades. The EV-ready parking space adds an eco-friendly touch for the modern homeowner. Just outside your door, Toronto's best attractions are moments away - enjoy Sugar Beach, the boardwalk, and the Distillery District, or take a short drive to the CN Tower, Scotiabank Arena, and Rogers Centre. Everyday essentials like Loblaws, LCBO, and direct highway access make city living effortless. Aqualuna's resort-style amenities redefine luxury living with an outdoor pool overlooking the lake, fitness and yoga studios, sauna, media and billiards lounges, and elegant entertaining spaces for gatherings and relaxation. This exclusive assignment opportunity offers a rare chance to own one of Toronto's most desirable waterfront residences - ideal as a forever home or a prestige investment. At Aqualuna, every day feels like a vacation at home. Motivated seller - inquire today. (id:61215)
2712 - 30 Shore Breeze Drive
Toronto, Ontario
Welcome to Eau Du Soleil Sky Tower! This stylish unit boasts a bright and inviting living room with floor-to-ceiling windows that fill the space with natural light, perfect for relaxing or entertaining. The open-concept kitchen is equipped with modern stainless steel appliances, ample counter space, a centre island and sleek finishes, making it both functional and elegant. A master bedroom with mirror doors closet, floor-to-ceiling windows and a large den, with sliding doors, that can easily be used as a second bedroom or office and laminate flooring throughout. The living room has a walk-out to a spacious balcony to enjoy stunning views, with electric BBQs allowed. With upgraded finishes and a functional design, this unit offers comfort and style for everyday living. Located steps away from the waterfront and marinas, enjoy the serene beauty of Lake Ontario. Explore scenic nature trails, perfect for walks or bike rides, and discover a variety of restaurants and cafes nearby for dining and leisure. Don't miss this incredible opportunity to embrace luxury living in a prime location! Book your viewing now! (id:61215)
- Barn - 1153 Canal Road
Bradford West Gwillimbury, Ontario
Rare opportunity to purchase approximately 4,500 sq ft of versatile barn space situated on 8.44 acres withprime exposure at the intersection of Highway 400 and Canal Road. This high-traffic location is just a shortdrive from both Toronto and Barrie, offering exceptional accessibility and visibility. The barn features highceilings, electricity, water, two furnaces, a wood stove, and a washroom, ideal for a wide range of usesincluding a market, showroom, or storage facility. A covered porch wraps around the building, addingcharm and functionality. The fertile land has supported a variety of crops, including lettuce, beets, carrots,and onions, making it well-suited for continued agricultural use. The property is also zoned for a single-family residential home, offering the potential to build or sever and build, presenting an excellentopportunity for both commercial and residential development. (id:61215)
Bsmt. Only - 36 Callalily Road
Brampton, Ontario
Welcome to 36 Callalily Rd offering 1 bedroom plus den(same size as the bedroom),1 washroom LEGAL basement apartment in one of the largest executive semi-detached family homes of Brampton.Separate entrance to the basement leads to an open concept floor plan with laminate floor and pot lights.Shared laundry in the basement for added convenience. 25% of all utilities including to be paid by the tenant. Includes 1 parking in the driveway. Hot Water Tank is Owned (id:61215)
324 - 50 Ann O'reilly Road
Toronto, Ontario
Incredible sale opportunity at 50 Ann OReilly Rd, Toronto! This spacious 3-bedroom, 2-bathroom condo **With Parking & Locker Included** offers a modern open-concept layout with floor-to-ceiling windows, sleek finishes, and plenty of natural light. Enjoy the convenience of a parking spot and locker included! Prime location with easy access to Hwy 404, DVP, Hwy 401, and Don Mills Subway Station. Steps from TTC, shopping, dining, and more! Building amenities include a gym, party room, concierge, and more! (id:61215)
73 Birchfield Drive
Clarington, Ontario
Perfect Family Home Backing onto Green Space with Pool! Welcome to this beautifully maintained three-bedroom detached home, freshly renovated-painted and ready for your family to move right in! Nestled on a private lot backing onto peaceful green space, this home offers the perfect blend of comfort, style, and outdoor fun. The bright, modern kitchen is the heart of the home - featuring quartz countertops, a pantry, and brand-new stainless steel appliances - ideal for family meals and weekend gatherings. The main floor shines with hardwood floors, porcelain tile, and elegant ceramics, creating a warm and welcoming space for everyday living. Step outside to your own backyard paradise - complete with a above-ground sparkling pool, and generous deck area with plenty of room for kids to play, and space to relax or host summer barbecues with friends and family. Upstairs, you'll find three spacious bedrooms, perfect for growing families. The finished basement adds even more living space with a handy bathroom - great for movie nights, a play area, or a home office. This is a place where memories are made - cozy mornings, summer swims, and peaceful evenings surrounded by nature. All that's missing is your family. (id:61215)
1058 Muriel Street
Innisfil, Ontario
Welcome to 1058 Muriel Street - Steps from Lake Simcoe, Fully Finished, and Move-In Ready. Situated in Innisfil's sought-after Alcona community, this 4-bedroom, 4-bathroom home offers a perfect blend of comfort, style, and convenience, just minutes from the shores of Lake Simcoe. From the moment you arrive, the charming curb appeal, landscaped gardens, and double garage set the tone for a property that's been thoughtfully cared for. Inside, hardwood floors flow across the main and upper levels, creating a warm and inviting atmosphere. The main floor offers multiple living spaces, including a welcoming family room with a gas fireplace, a formal dining area, and an eat-in kitchen with stainless steel appliances, ample cabinetry, and a walkout to the backyard ideal for both casual family meals and entertaining. Upstairs, the spacious primary suite serves as a private retreat with a walk-in closet and a bright, well-appointed ensuite. Three additional bedrooms provide plenty of space for family, guests, or a home office. The fully finished basement expands your living options with a large recreation area, dry bar, a fourth bathroom, and flexible space for a gym, playroom, or media room. Your lower level even includes a walk-in pantry! The backyard is a private, landscaped haven with mature greenery, perfect for summer barbecues, gardening, or simply relaxing outdoors. With a double driveway, attached garage with inside entry, and a location close to schools, shopping, parks, and commuter routes, this home delivers exceptional everyday convenience. Just minutes from Lake Simcoe's beaches, marinas, and walking trails, 1058 Muriel Street is more than a home it's a lifestyle. Whether you're looking for space to grow, proximity to the water, or a turnkey family home, this property checks all the boxes. Updates in the home include AC (2016), Furnace (2021), and Roof (2020). Some windows are 6 years old. Owned Solar Panels provide year-round energy! (id:61215)
Unit 3 - 161 Fifth Avenue
Brant, Ontario
***Welcome to Bell City Towns!*** A Modern Living Experience Awaits You!**Explore the epitome of sophisticated urban living at **Bell City Towns**, nestled at the highly coveted **161 Fifth Ave, Brantford**. This exclusive community of modern townhomes boasts a meticulously designed collection, offering both elegance and functionality seamlessly blended into one timeless lifestyle.**Property Features:**- **Contemporary Architecture:** Enjoy stunning facades with dramatic lines and modern finishes. Each home exudes curb appeal, inviting you into a world of design-forward living.- **Spacious Interiors:** Each townhome is thoughtfully laid out to maximize space and comfort. Generously proportioned rooms throughout, featuring open-concept living areas perfect for entertaining or relaxing with family.- **Luxurious Finishes:** Step inside to find upscale materials and finishes, including gleaming hardwood floors, designer kitchens with premium appliances, and spa-inspired bathrooms.- **Innovative Design:** Kitchens meticulously crafted for the modern chef, featuring ample counter space, quality cabinetry, and stylish fixtures.- **Outdoor Living Space:** Enjoy a private outdoor area providing the perfect setting for summer BBQs or peaceful evenings under the stars.- **Ideal Location:** Situated in the heart of Brantford, your conveniently located near, parks, schools, and easy access to public transit. Experience the advantages of suburban tranquility while having city amenities right at your doorstep.- **Environmentally Conscious:** Building standards that emphasize energy efficiency, sustainability, and comfort promoting eco-friendly living.This is not just a home; its a lifestyle. Live where modern comfort meets outstanding craftsmanship. (id:61215)
414 - 135 James Street S
Hamilton, Ontario
Chateau Royale in Central Downtown Hamilton Steps from the Hunter GO Station and surrounded by restaurants, pubs, and coffee shops for a vibrant urban lifestyle.This immaculate corner suite is fully furnished and completely turnkey. Featuring a spacious, open layout with two bedrooms and two full bathrooms, it boasts a modern kitchen and large curved windows offering stunning city views. Ensuite laundry, generous storage, and stylish finishes throughout make this an easy move-in choice. (id:61215)
7224 Island 630 Georgian Bay
Georgian Bay, Ontario
Welcome to the top of Roberts Island!10 reasons this island paradise will capture your heart. Unique design with breathtaking panoramic views.Three spacious bedrooms, all with ensuite bathrooms and walk outs, complete in-house water filtration system, 360 Wrap-around, composite decking for seamless outdoor access, in-floor heating system, two screened-in porches for bug-free enjoyment, six skylights flooding the rooms with natural light,12 acres of "National Park" - like island bliss and abundant wildlife, thousands of feet of lake shore on two sides of Roberts Island.A fully functional woodworking shop for your hobbies.Create unforgettable family memories at this one-of-a-kind island retreat, complete with an electric golf cart and an on-shore dry boat house and bunkie. The property sale also includes the opportunity to purchase the existing membership at The Honey Harbour Boat Club Marina, to ensure long term access by water. (id:61215)
660 Lennox Avenue N
Sault Ste Marie, Ontario
Looking for Duplex with 2 separate unit? Features 2 bedrooms with kitchen on the second floor, 2 bedrooms first floor along with a large kitchen and spacious common areas. Currently vacant. Sold as in. (id:61215)
7129 Parsa Street
Niagara Falls, Ontario
End unit new Townhouse,Very Well maintained. Decent neighborhood, Quiet street with only local traffic. 3 bedrooms, 2.5 bathrooms, 2nd floor laundry, Primary Bedroom with Ensuite, 9' Ceilings on the main floor, Contemporary Kitchen with Quartz Countertops, 42" Kitchen Cabinets, LED Pot Lights, Laminate and Tile floors throughout the main floor, S.S. appliances. 2nd Floor Laundry, Door to Garage, Garage Door Opener, Long driveway fits two cars . Very close proximity to all amenities including Costco, Walmart, Lowes, Cinema, LCBO, Restaurants, Starbucks, Tim Hortons, Parks, Public Transit, Schools, and Easy Access to QEW highway. (id:61215)

