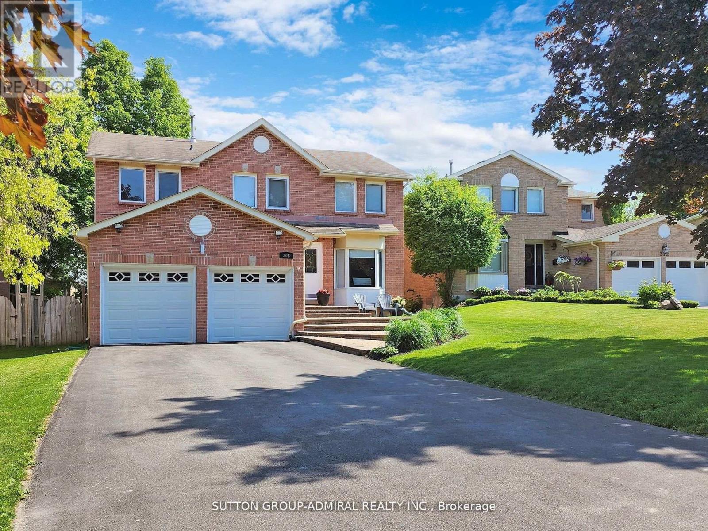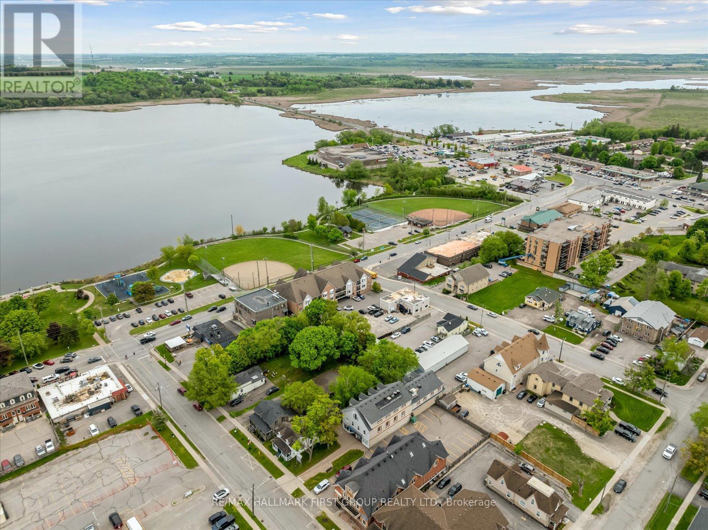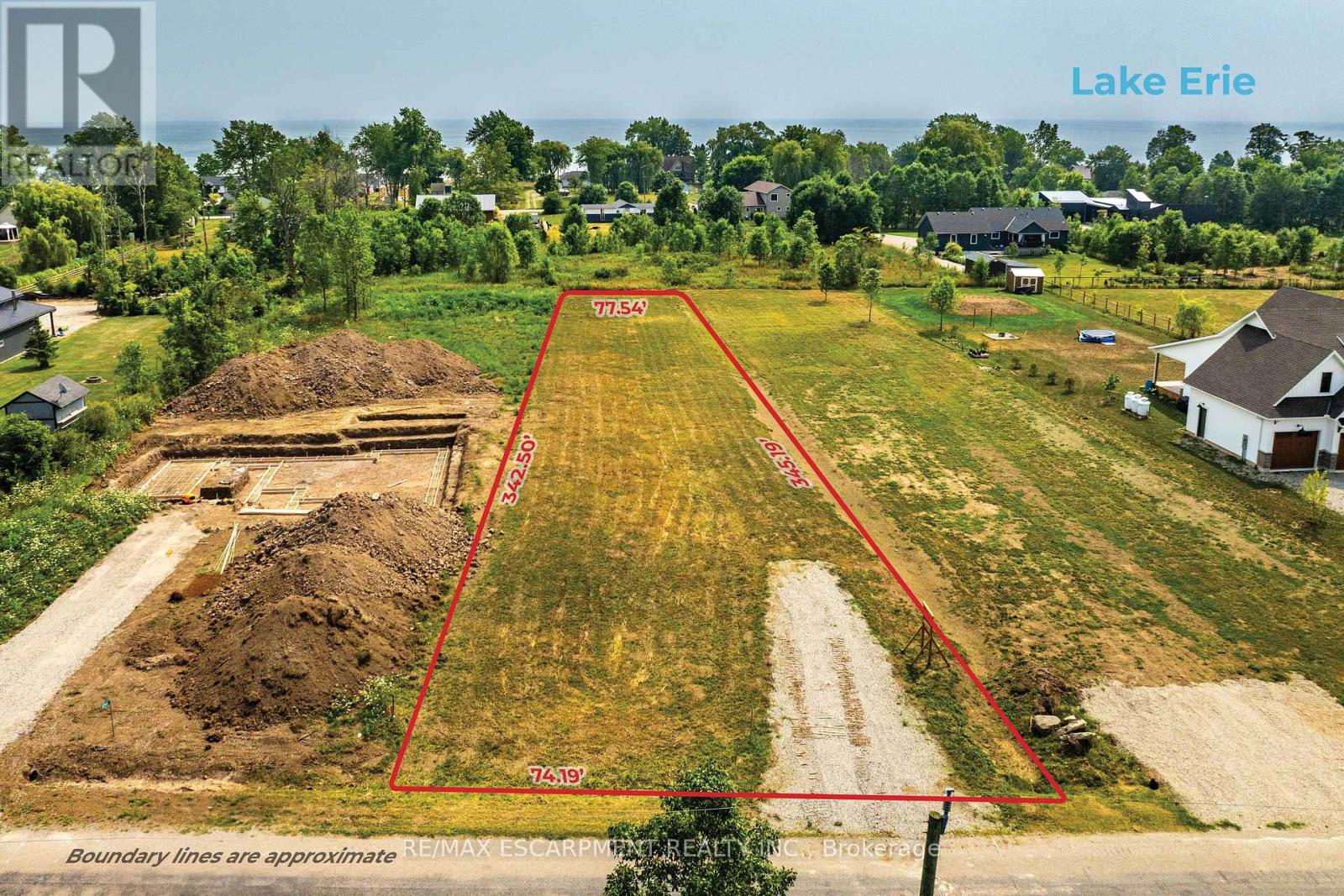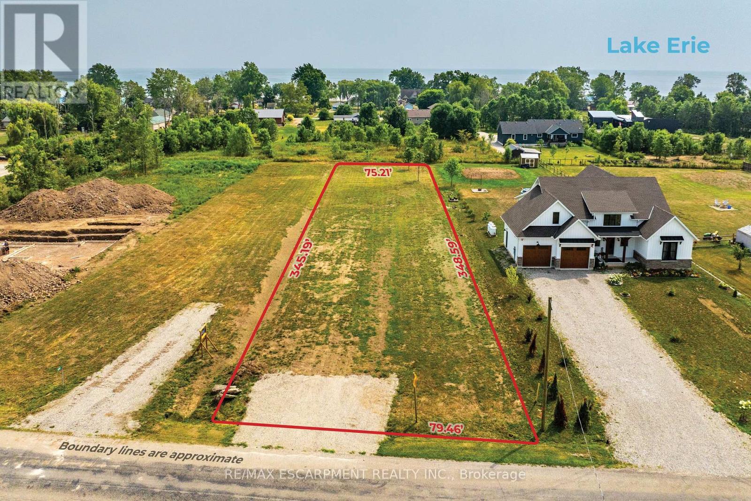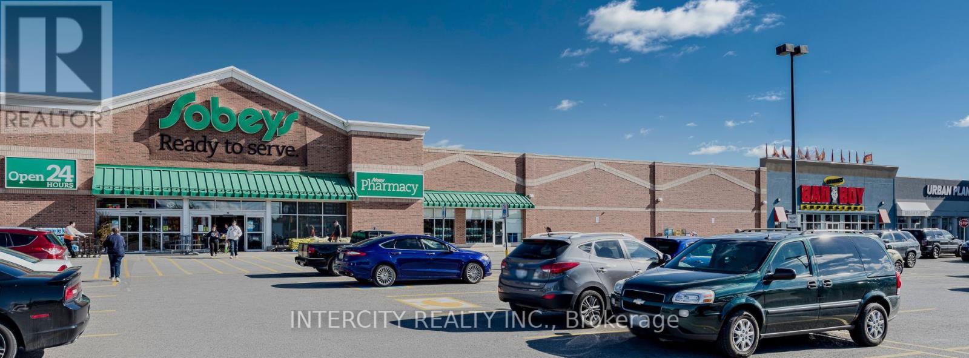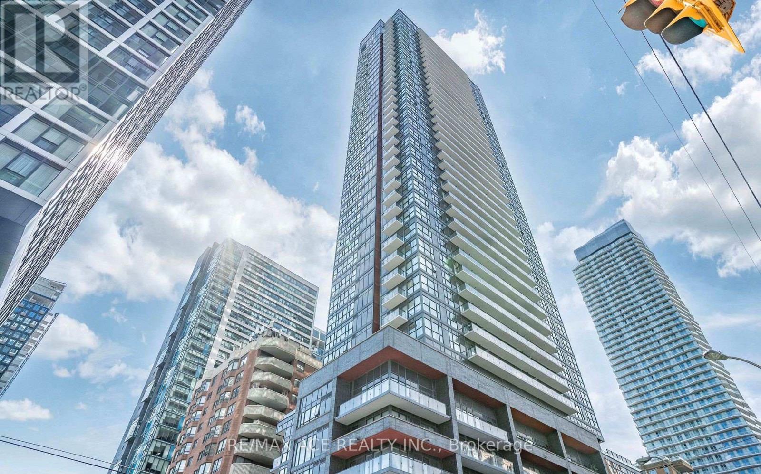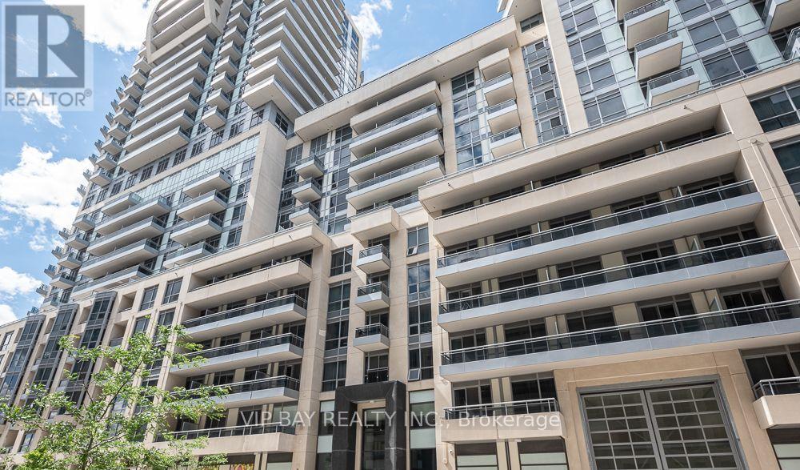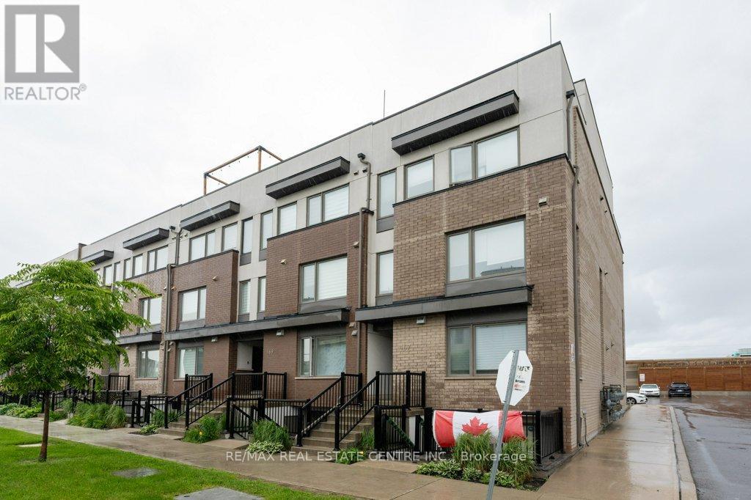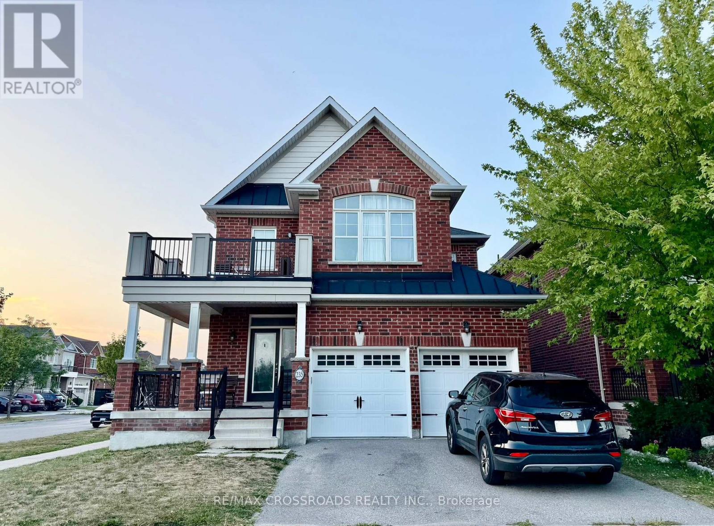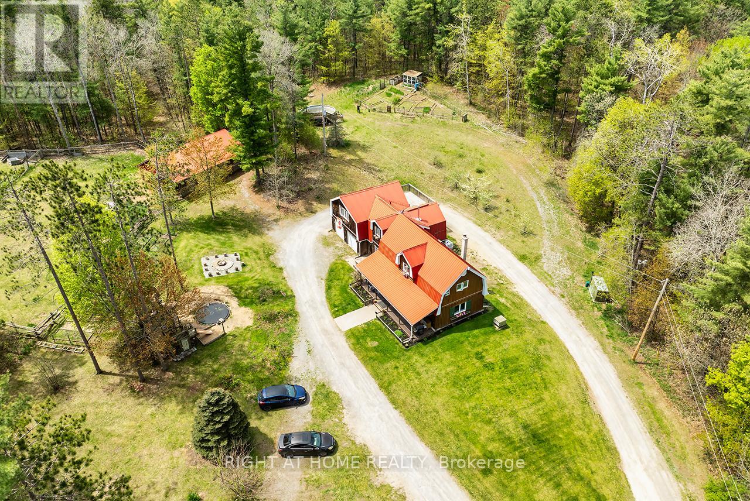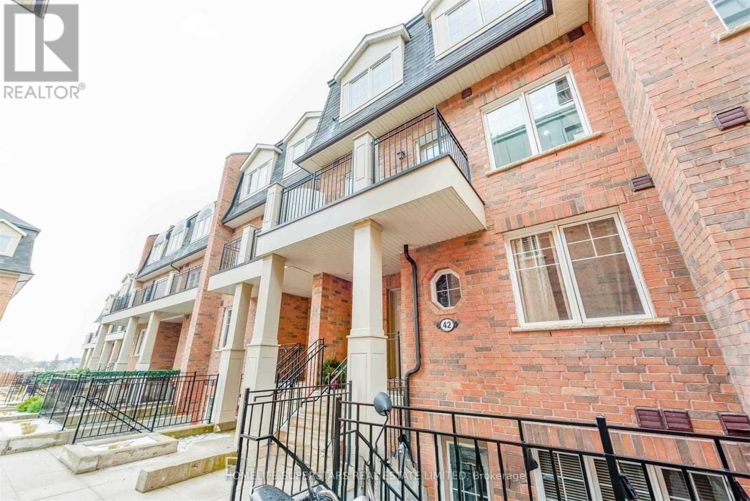Team Finora | Dan Kate and Jodie Finora | Niagara's Top Realtors | ReMax Niagara Realty Ltd.
Listings
308 Petheram Place
Newmarket, Ontario
Beautiful Property Located In A Private, Child Safe Court, in Glenway Estates for those who care about the safety and privacy. You can enjoy your morning walk in the park/walking trail which is just a few steps away. Very bright house with Daylight Throughout. W/O To Large Deck from the kitchen for morning coffees and BBQ nights. Crown Molding, Wainscoting, Spacious Bedrooms With Renovated 5 Pc Bathroom. Renovated Kitchen W/Quartz Counter top With Large Island, Plenty Of Extra Storage. One of the best locations in Newmarket, Near All Amenities, including but not limited to Newmarket Go station, Upper Canada Mall, Home Depo, Costco, Canadian tire, Walmart, lots of chain grocery stores and way much more. Very convenient location. Don't Miss This One. New Hardwood Floors Throughout on the 2nd Floor (2021) **EXTRAS** Fridge, Stove, Washer, Dryer, B/I Dishwasher, B/I Micro/Range wood, Window Coverings, Cac, Cvac & Equip (As Is) GDO & 1 Remotes. Fridge in the basement. (id:61215)
180 Mary Street
Scugog, Ontario
Great in value in this exceptional commercial portfolio opportunity in Downtown Port Perry. A rare chance to acquire a prominent and versatile commercial holding in the heart of historic Port Perry. This property may be purchased individually or together with 174 Mary Street (MLS#: E12193896), offering investors a unique opportunity to secure a large-scale footprint in one of Durham Region's most desirable commercial corridors. Spanning approximately 32,770 sq. ft. across three parcels, with 66 ft of frontage on Mary Street and 132 ft on Casimir Street, the site is zoned C3 and ideally positioned just steps to local shops, restaurants, tourist attractions, and the waterfront.The offering includes two modern mixed-use buildings (2 and 3 storeys), a single-storey retail building, and two updated century homes currently operating as retail units. With established tenants, on-site parking, and additional development potential, this property provides immediate income and long-term upside. A rare combination of size, zoning flexibility, and prime location makes this a must-see opportunity for strategic investors seeking scale, visibility, and growth potential in a high-demand area. (id:61215)
3252 Lakeshore Road
Haldimand, Ontario
Build your dream home on this gorgeous half-acre country lot in a desirable lakeside community just outside Dunnville. Deeded access to Lake Erie at the end of Bates Lane. Purchase requires entering into a building contract with Fingerprint Homes, offering quality craftsmanship and personalized design. Steps to the lake and minutes to all amenities. Enjoy life by the water! (id:61215)
3250 Lakeshore Road
Haldimand, Ontario
Build your dream home on this gorgeous half-acre country lot in a desirable lakeside community just outside Dunnville. Deeded access to Lake Erie at the end of Bates Lane. Purchase requires entering into a building contract with Fingerprint Homes, offering quality craftsmanship and personalized design. Steps to the lake and minutes to all amenities. Enjoy life by the water! (id:61215)
A01005a - 1615 Dundas Street E
Whitby, Ontario
In the rapidly growing town of Whitby, just east of Toronto, is our vibrant enclosed shopping centre, Whitby Mall. Spanning over 394,000 sf, this mixed-use centre features retail on the main level and offices above. This retail destination is grocery-anchored and is complimented by ample parking and a variety of amenities and services. Ideally situated adjacent to our Thickson Place centre, the synergy of these two centres provides convenient shopping for all neighbourhood residents. *EXTRAS* Cam Is $11.71 Psf, Taxes Are $28.80 Psf Per Annum In Addition. * (id:61215)
907 - 159 Dundas Street E
Toronto, Ontario
2 Bedroom 2 Washroom Apartment for rent in Toronto near Dundas & Jarvis. (id:61215)
Nw817 - 9201 Yonge Street
Richmond Hill, Ontario
Don't miss this rarely offered 1-bedroom + den condo with parking and locker at The Beverly Hills Condos in the heart of Richmond Hill! Located just off Yonge Street, steps from Hillcrest Mall, restaurants, shopping, entertainment, transit, Langstaff GO Station, and Hwy 404/407this location can't be beat. The spacious, open-concept layout features a designer kitchen with a large center island, full-size stainless steel appliances, granite countertops, and ample storage. The generous den includes a closet and is large enough to be used as a second bedroom or a functional home office. The oversized primary bedroom fits a king-size bed and offers large closets and a walk-out to a private balcony. Low maintenance fees include access to resort-style amenities: indoor/outdoor pool, fitness center, yoga studio, spa with hot tub and sauna, rooftop terrace with BBQs, party room, movie theatre, guest suites, and 24-hour concierge. Eco-friendly building with rooftop solar panels helps keep energy costs down. A fantastic opportunity to live or invest in a high-demand area. Dont miss outbook your showing today! (id:61215)
3 Georgian Grande Drive
Oro-Medonte, Ontario
If you are dreaming of more space, more nature, more balance while not giving up any amenities of city living then keep reading. This home caters to those looking for a carefully crafted property with ample space in an environment that also provides a real sense of connection and community. Whether you are looking for a lifestyle change or already know how special living up north is and want to take it to the next level this home is for you. Backing on to protected land, this home is stunning with an amazing great room with vaulted ceilings, a floor to ceiling stone wood burning fireplace, a fabulous chef's kitchen, wonderful primary with spa like ensuite and tasteful decor and hardwood flooring throughout. The lower level has a fabulous recreation room with a walk out to a huge back yard, 2 additional bedrooms and tons of storage. Enjoy year round activities including walking and biking trails, skiing, golf, stargazing and of course full access to the Braestone farm which provides, berry and pumpkin picking, the sugar shack, and a brand new forest school for JK/SK that follows the Ontario required curriculum. Life is special at Braestone! (id:61215)
2 - 167 William Duncan Road
Toronto, Ontario
Well maintained Condo Townhouse on ground floor, 2 Bed + Den, All On One Level, Corner Unit Feels Like Semi, Upgraded Kitchen with Quartz countertop, beautiful island, Stainless Steel Appliances, Ensuite laundry, sliding door to private balcony from master bedroom. Unit has its own parking. Great location, Easy access to Hwy 401, Yorkdale Mall, Shopping! Free Shuttle to subway right at your door. Extras: Stainless Steel Stove, Fridge, Front Load washer & dryer, S/S Dishwasher, Above ground parking. (id:61215)
235 John Davis Gate
Whitchurch-Stouffville, Ontario
This stunning detached home in the highly sought-after Stouffville area features 4 spacious bedrooms & 3 bathrooms, complemented by a double garage. The interior boasts bright & airy living spaces, highlighted by impressive 9-foot ceilings that enhance the overall sense of openness. The *functional layout* is designed for both comfort & convenience, with an open concept living & dining area that seamlessly flows into the backyard, perfect for entertaining or family gatherings. The kitchen is featuring elegant *granite countertops* and high-quality *maple hardwood flooring* throughout the main level, ensuring a warm & inviting atmosphere. This home is equipped with certified energy-efficient high-end appliances, ensuring both sustainability & cost savings. The family room is a cozy retreat, complete with pot lights and a stylish fireplace, creating the perfect ambiance for relaxation. The *primary bedroom* offers an ensuite bathroom, providing a private sanctuary for homeowners. Additionally, the third bedroom features a walk-out balcony, ideal for enjoying morning coffee or evening sunsets. Conveniently located, this property is within close proximity to excellent schools, picturesque parks, a tennis court, shopping centers, and the vibrant Main Street. The nearby GO Station makes commuting a breeze, and easy access to Highway 404 ensures that you are just a short drive away from all the amenities you could desire. This home is a perfect blend of modern comfort and prime location , making it an ideal choice for families or anyone looking to enjoy the best of Stouffville living. Don't miss out on this opportunity! (id:61215)
414 Pratt Road
Alnwick/haldimand, Ontario
Hidden Country Retreat 21.25 Acres of Beauty and Privacy. Tucked away from the world and surrounded by nature's quiet embrace, this exceptional 21.25-acre property feels like your own private sanctuary. In winter, the landscape transforms into a breathtaking, peaceful, pristine, and picture-perfect. With two kitchens and separate entrances, the layout is ideal for extended family or multi-generational living. If a second living space isn't needed, the main floor can be easily reimagined to create a living room and a separate family room, home office, studio, or quiet retreat. There are countless possibilities here, whether you want to share the space, create more room to gather, or design a layout tailored to your lifestyle. This home invites you to make it your own. Two wood stoves add warmth and rustic character year-round. Recent updates include a new hot water tank, pressure tank, and well pump (2022). A dual-fuel gas/propane generator keeps the home powered when needed. The grounds offer endless possibilities, two cabins with wood stoves, a trailer with hydro and deck, two vegetable gardens. One with a greenhouse, the other with berry bushes and fruit trees. Outdoor living is very inviting, featuring a brand-new above-ground pool, a cozy fire pit, and a playground for children. For those with farming or hobby interests, the barn includes a tack room, water, and electricity, plus a paddock with livestock fencing. Three chicken coops (one previously for rabbits), a large outbuilding with two garage doors, one side with a wood-burning stove, offer ample storage or workshop space. Under the back deck, a contained dog kennel with multiple runs awaits. Whether your dream is homesteading or simply living surrounded by nature, this property delivers unmatched space, beauty, and potential. All it needs is your imagination! For safety, use of play structures/trampolines is not permitted. Road maintained year-round (Township of Alnwick/Haldimand). (id:61215)
42-02 - 2420 Baronwood Drive
Oakville, Ontario
Modern 2-Bedroom Stacked Townhome in Prime North Oakville Stylish and functional, this 2-bedroom, 3-bathroom stacked townhome offers open-concept living and dining, a modern kitchen with walkout to balcony, and a convenient main floor powder room. Each bedroom features its own private ensuite, ideal for comfort and privacy.Enjoy a private rooftop terrace with BBQ gas line, perfect for entertaining. Includes 1 parking space. Located just minutes from QEW, 407, 403, downtown Oakville, top-rated golf courses, and Bronte Creek Provincial Park. A perfect blend of urban convenience and outdoor living (id:61215)

