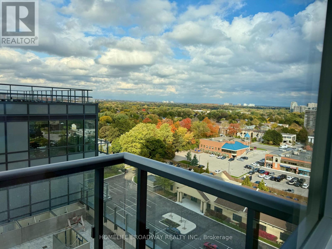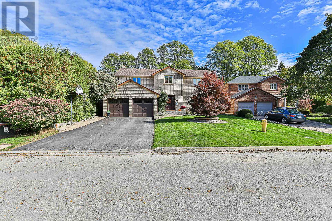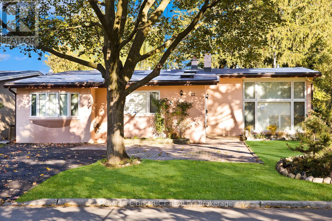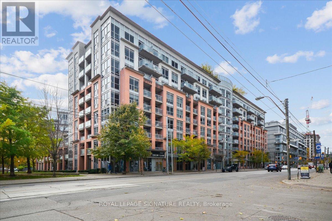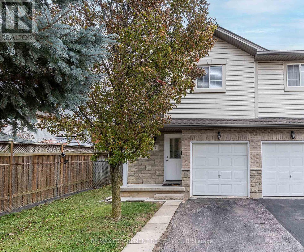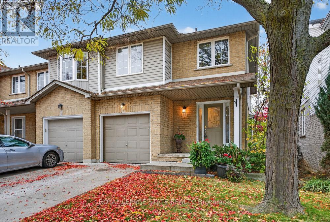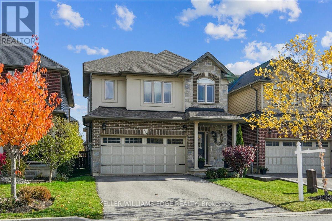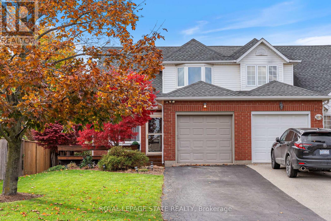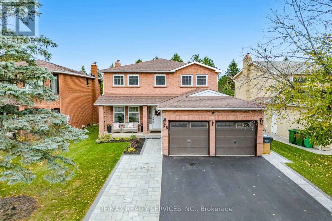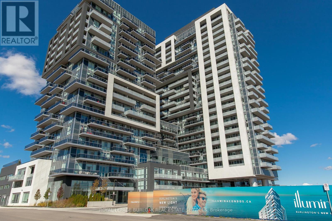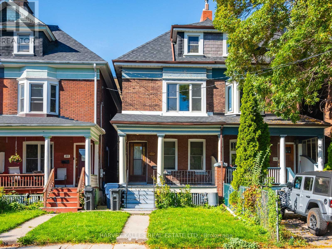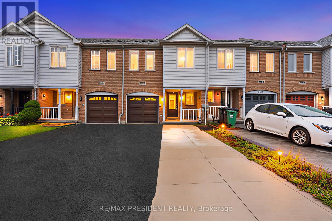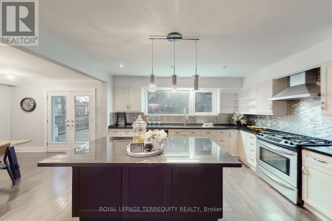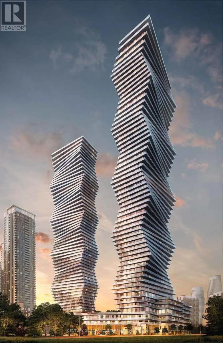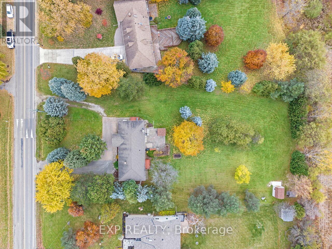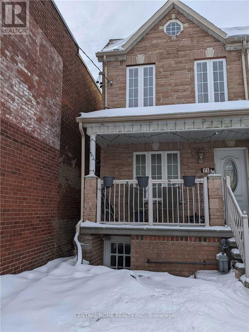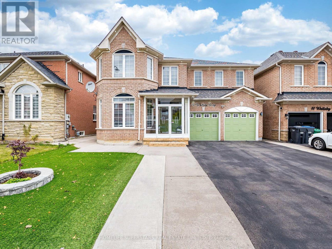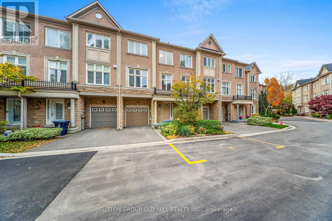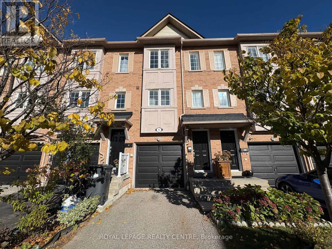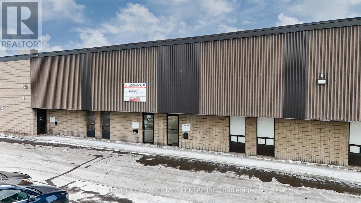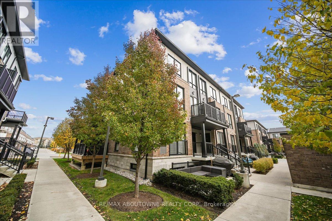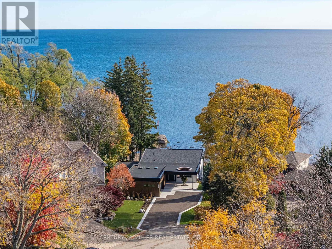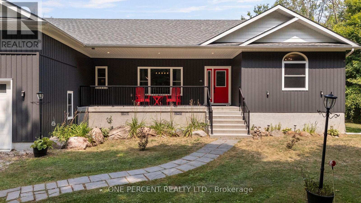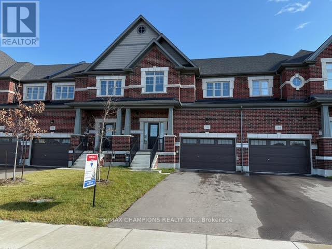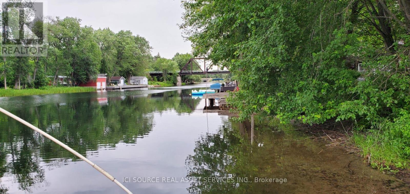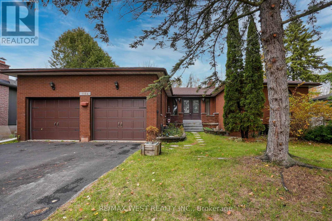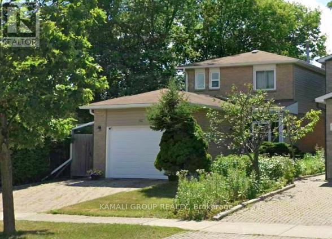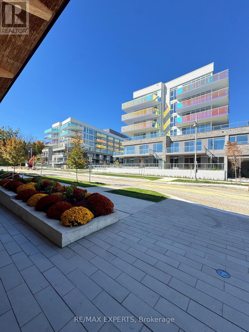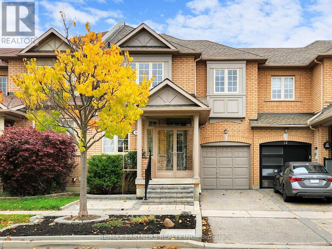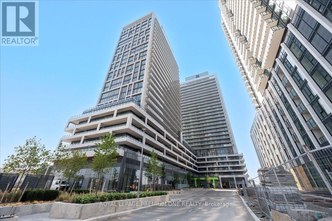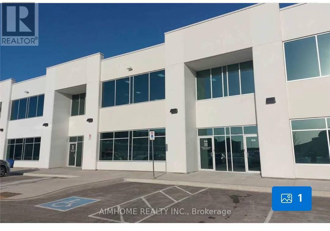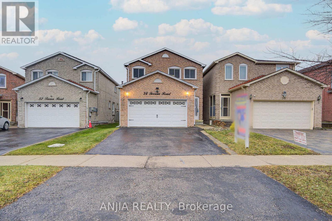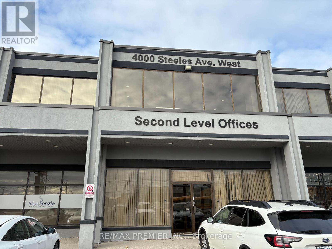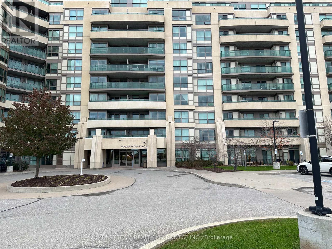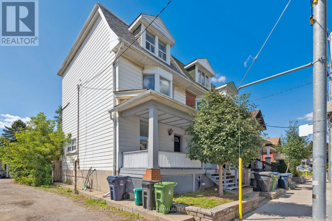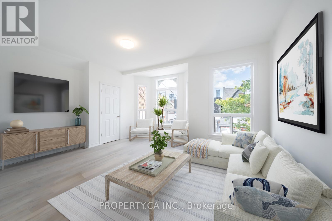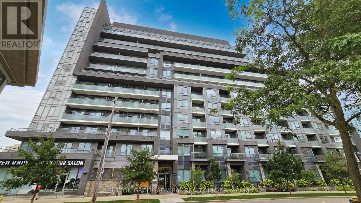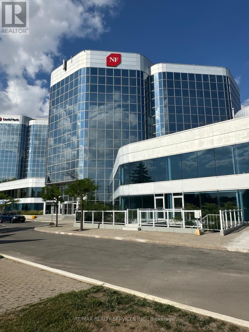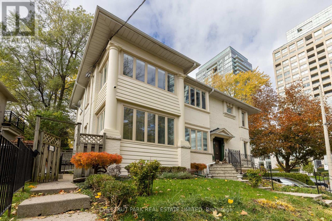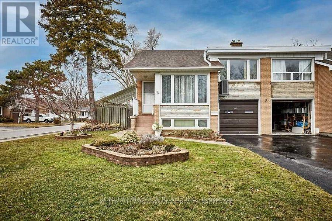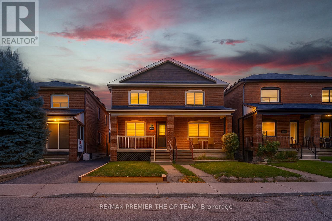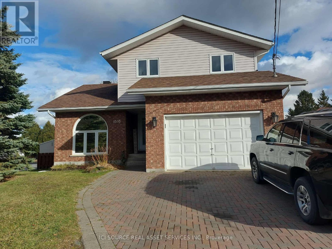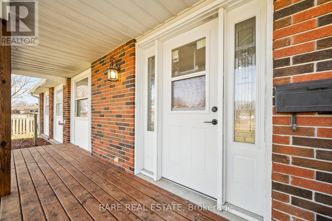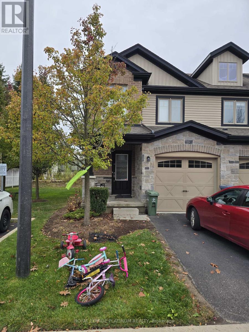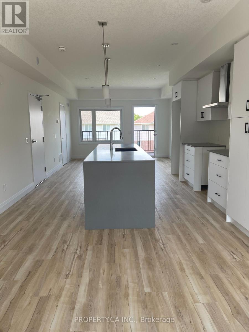Team Finora | Dan Kate and Jodie Finora | Niagara's Top Realtors | ReMax Niagara Realty Ltd.
Listings
1228 - 3270 Sheppard Avenue E
Toronto, Ontario
Location, location, location, move-in immediately to this brand new, never occupied luxury condominium complex Pinnacle Toronto East, designed to inspire the residents to explore "The art of living well". 1 Bedroom plus den 620+sf with large open balcony overlooking the north side of the City, open concept, high end Miele appliances, including cooktop, built in fridge, built in ovens, dish washer and LG washer & dryer. The Complex is designed to be a high quality, multi-generational resort style community with 24 hour concierge, amenities including outdoor swimming pool and hot tub, party room, yoga studio, sports launch, kid's play area, library, dining / board room, roof top terrace with BBQ area, fronting on Sheppard Ave, steps to public transit, minutes to 401 and 404, in the neighbourhood that is filled with an abundance of shops, restaurants and shopping centres. (id:61215)
3 King Arthur's Court
Markham, Ontario
This immaculate 4+1 bedroom executive home is situated on one of Markham Village's most prestigious cul-de-sacs. Open concept layout with side door into mudroom/laundry room. This home is ideal for family living and entertaining with expansive living and dining room with gleaming hardwood floors. Upgraded gourmet kitchen with centre island, wall to wall pantries, coffee station, custom granite counters opens to inviting family room with gas fireplace, pot-lights and custom built-ins. Spacious, bright bedrooms with custom California shutters and newly laid berber. Luxuriously appointed bathrooms that enhance relaxation and convenience with double vanity sinks. Bright fully finished basement with additional bedroom, rec room and loads of storage. Ideal for privacy and large family entertaining. Enjoy your coffee in the sun soaked sunroom off of the dining room. Backyard oasis offers privacy and is surrounded by nature with mature trees. Gardeners paradise with expansive gardens, garden shed and large interlocking patio for outside entertaining. This home offers the perfect blend of luxury, privacy, and family-friendly living. (id:61215)
22 Greenland Road
Toronto, Ontario
Power of Sale - 22 Greenland Road, Toronto. Exceptional opportunity in the prestigious Banbury-Don Mills neighborhood. This property is being sold under Power of Sale and offers excellent potential for renovators, investors, or those planning to build new. Prime lot in a family-friendly area, surrounded by quality homes, close to top-rated schools, shopping, parks, and easy access to DVP/401. Don't miss this rare chance in a high-demand location. (id:61215)
915 - 1005 King Street W
Toronto, Ontario
Welcome to tastefully furnished , spacious and bright bachelor on the highest floor in the fantastic DNA building. This studio offers excellent value with it's 10 ft ceiling, hardwood floors, granite counters and wonderful building amenities . Premium building amenities include Roof top Lounge & Outdoor with 3 new BBq's, Gym/Exercise room, Party Room, 24 hrs Concierge and ample visitors parking.This great King West location offers a short stroll to Restaurants,Trinity Bellwood Park,Shops,Groceries , cafes, Liberty Village, Waterfront trails,Downtown and easy access to QEW. TTC is at your doorstep. Available immediately (id:61215)
10 - 1523 Upper Gage Avenue
Hamilton, Ontario
Check out this beautifully maintained 2 storey end unit condo townhouse in an AMAZING neighbourhood. This home offers 3 beds and 2+1 baths plenty of space for your growing family. The main flr offers Liv Rm, Din Rm & Kitch as well as a 2 pce bath. The Liv Rm is a great space for family games. The open Din Rm & Kitch. are perfect for entertaining w/walk-out to the backyard. Upstairs offers 3 spacious beds, 3 pce bath & the convenience of upper laundry. There is even more space for the growing family in the basement with spacious Rec Rm, 2 pce bath and room for an extra bed. The fully fenced backyard is a great size and offers a large concrete patio area perfect for enjoying family BBQs, or just unwinding with your morning coffee or evening wine. This home has a lot to offer and near highway, public transit and ALL CONVENIENCES. BONUS Low condo fee which includes landscaping, road maintenance, snow removal and visitor parking. (id:61215)
37 - 76 Frances Avenue
Hamilton, Ontario
Welcome to a stylish end unit townhome backing onto a ravine in a popular lakeside community in Stoney Creek! This wonderful end unit townhome offers the perfect blend of nature, comfort, and convenience. Enjoy peaceful ravine views, a walkout basement, and a thoughtfully designed layout ideal for modern living. The open-concept main level features hardwood flooring, a bright side bay window, and a walkout to the BBQ deck overlooking lush greenspace - perfect for relaxing or entertaining. The lower lounge deck extends your living space outdoors, creating your own private retreat surrounded by nature. Upstairs, you'll find new plush carpeting, a spacious primary bedroom with a wall-to-wall closet, and plenty of natural light throughout. The walkout lower level offers incredible flexibility complete with a gas fireplace and full bathroom, it's ideal for a home office, kids' playroom, guest suite, or recreation room. With a reasonable condo fee, easy access to the QEW and Centennial Parkway, and just minutes from shopping, restaurants, and the lake, this home checks all the boxes for comfortable, low maintenance living in a beautiful setting. Whether you're a first-time buyer, downsizer, or simply looking for a peaceful place to call home, this townhome offers space, style, and location all in one. (id:61215)
103 Cutts Crescent
Hamilton, Ontario
Welcome to 103 Cutts Crescent, a beautifully designed Laurelwood model by Marz Homes, offering exceptional craftsmanship, modern updates, and timeless appeal. With over 2000 , 4 spacious bedrooms and 2.5 bathrooms, this home delivers everything today's family desires. The carpet-free main floor has been thoughtfully updated, featuring elegant flooring, a bright open-concept layout, and a seamless flow perfect for entertaining or everyday living. The chef-inspired kitchen is sure to impress with custom countertops, a stylish backsplash, and a convenient butler's pantry providing extra prep and storage space. Upstairs, you'll find four generously sized bedrooms, including a luxurious primary suite complete with a walk-in closet and private ensuite bath.Step outside to your fully landscaped backyard oasis, featuring low-maintenance composite decking - perfect for summer BBQs, morning coffee, or quiet evenings under the stars. Located in one of Binbrook's most sought-after family-friendly neighborhoods on a quiet street, this home perfectly balances small-town charm with modern convenience - close to parks, schools, shopping, and scenic walking trails. (id:61215)
5191 Mulberry Drive
Lincoln, Ontario
Imagine waking up in wine country, where weekends are filled with award-winning wineries, farmers markets, scenic trails & sunsets enjoyed from your own backyard oasis. Embrace the lifestyle, experience the comfort & enjoy the space that this beautifully maintained 3BR, 2.5 bath semi-detached home offers with over 2,050 sq. ft. of total living space. Situated on a rare and impressive 34 x 182 ft lot giving you the outdoor freedom families dream of. From future pools, gardens, play structures or an entertainer's paradise your options are endless. The generous front porch invites you to stay a while with built in seating and ample room to lounge and enjoy your quiet neighbourhood. Step inside to soaring cathedral-style ceilings, a bright, carpet-free main and second floor await you with a spacious layout perfect for both relaxed living and hosting in the grand living room with separate dining room overlooking functional eat in kitchen with ample counter space & easy access from your breakfast area to your expansive covered portico allowing you to enjoy BBQs all year long while appreciating the gorgeous landscaped gardens & fenced yard. Bonus fully finished basement adds incredible versatility with ample storage, large recroom for movie nights & family time, a great study nook plus a private home office or flex space that could easily be a home gym in addition to an updated 3 piece bath with spacious glass shower. Whether you're growing your family, upsizing, or chasing that wine-country lifestyle this property has it all. Located close to shopping, dining, parks & schools with easy QEW access Mulberry Drive welcomes you home. NOTE:*some photos virtually staged /presented* (id:61215)
25 Deer Valley Drive
Caledon, Ontario
Welcome To 25 Deer Valley Drive! Stunning 4+1 bed, 3.5 bath all-brick 2-storey on a premium 142 ft deep lot backing onto Foundry Park-no rear neighbours! Loaded with 2022-2025 updates: remodeled open-concept main floor w/ 9" luxury laminate floors, recessed LED pot lights, fresh paint on walls/doors/trim, new 6-panel colonial doors w/ upgraded levers, newly refinished 2-tone oak staircase. The Gourmet kitchen boasts quartz counters, island (seats 6), soft-close drawers, pantry w/ roll-outs, lazy Susan, wine rack, LG Stainless Steel stove (2023), Samsung Stainless Steel dishwasher (2022), LG Stainless Steel French-door fridge (2022), Stainless Steel hood fan, The Breakfast Nook walks out to a 18' x 28' irregular deck w/ solar lights, TV bracket, natural gas BBQ line and BBQ Area. Enjoy a A Spacious living/family room with wood-burning fireplace that overlooks the front and back yard. Updated powder room & main floor mudroom. The Lower Laundry Room has LG front loading washer and dryer (2022), cabinetry and faux granite counter tops. The primary suite boasts a walk-in closet, ceiling fan, updated 3pc ensuite with tile shower, rainhead, mosaic floor and shampoo niche. The basement was finished in 2025 with a large recreation room, 5th bedroom and full 3pc bath with rain head, mosaic tile shower floor. In addition there is a cold room, storage under the stairs, two additional storage rooms, 100-amp panel, nest thermostat, newer windows, carriage garage doors, re-faced driveway (2022) for 6 cars, interlock walkways, 8' x 12' shed, 12' x 12' fire-pit patio, perennial gardens, central AC, 2 AOSU solar security cameras with DVR. Roof (2025), Hot Water Tank Owned (2025) (id:61215)
3910 - 4015 The Exchange
Mississauga, Ontario
Welcome to your sky-high sanctuary in the sky! This exceptional brand-new corner unit, crafted by renowned builder Camrost Felcorp, resides on the 39th floor, offering a spectacular bird's-eye panorama of the city from its privileged North-facing perspective. Inside, find a sleek 2-bedroom, 2-bathroom layout designed with buit-in appliances for contemporary living.The vibrant heart of Downtown Mississauga is your backyard, with Square One Shopping, Celebration Square and gourmet restaurants just steps from your door. With a locker, and included high-speed internet (1st year), every detail is covered. Embrace a lock-and-leave lifestyle with unparalleled access to transit, Sheridan College and UTM. Your new life awaits! (id:61215)
2307 - 2087 Fairview Street
Burlington, Ontario
Spacious one bedroom suite at Paradigm Condos with south west views. Right next to Burlington GO Station, close to great shopping, restaurants and all major highways. Trendy modern finishes with floor to ceiling windows throughout. Gym, indoor pool and sauna, basketball court , outdoor fitness area, landscaped outdoor terrace with seating and BBQs, multiple party rooms. Tenant to pay hydro, cable & internet. (id:61215)
132 Close Avenue
Toronto, Ontario
Sought After South Parkdale Location Steps Away from Waterfront & Roncesvalles. This semi-detached 3 Storey Duplex awaits your personal touch. Two self-contained units with separate entrances to a One-bedroom main floor suite with Living room, Kitchen, and walk out to a huge, private backyard. 2nd & 3rd floor features Living Room, Kitchen, and 3 additional bedrooms. Perfect opportunity for multi-generational living or investment income property. (id:61215)
3152 Angel Pass Drive Drive
Mississauga, Ontario
Welcome to this beautiful 3-bedroom townhouse located in the highly sought-after Churchill Meadows community! This bright and spacious home features an open-concept living and dining area, a large kitchen with a stylish backsplash, and a generous family-sized breakfast area. The primary bedroom offers a walk-in closet and a 4-piece ensuite, complemented by a convenient second-floor computer loft. Enjoy direct access to the garage, parking for up to 5 cars, and no neighbours behind for added privacy. The fully finished basement includes a room and a den, ideal for a home office, gym, or guest space. Recent renovations include new windows, main-level flooring, updated kitchen and bathroom countertops, a new garage door, and a new roof, ensuring modern comfort and peace of mind. Perfectly situated within walking distance to Ridgeway Plaza and Masjid, and close to all amenities, schools, parks, and major highways. (id:61215)
2 Stockton Road
Toronto, Ontario
Welcome to this beautifully maintained 4 + 1 bed, 3 bath detached home on a premium 75 x 101 ft lot in the heart of Yorkdale-Glen Park! Spacious split-level layout with a bright open concept living and dining area, large windows, and hardwood floors throughout. Modern kitchen with plenty of storage, granite counters, and walk-out to a private backyard oasis, perfect for entertaining or relaxing. Finished lower level with separate entrance, family room, extra bedroom, and full bathroom. Ideal for extended family or income potential. Steps to Yorkdale Mall, TTC, schools, parks, and quick access to Hwy 401 & Allen Rd. A wonderful opportunity to own a solid family home in one of North York's most convenient locations only 1 minute walk to a bus stop & school, close to Yorkdale Shopping Centre, Lawrence Allen Centre, and parks... Move-in ready and full of potential rental income! (id:61215)
3610 - 3883 Quartz Road
Mississauga, Ontario
M2 City Condo: Modern City Living, Luxury Designed With Comfort and Panoramic Views That Stretch Across The Mississauga Cityscape and Views of Lake Ontario in the Distance. Newly Built, Luxurious M City 2 Condo - Located Near Square One Mall With west Facing Lakeview With Lots Of Natural Light, Open-Concept Layout With Laminate Floors Throughout With A Beautiful Balcony To Enjoy The City View. Modern Kitchen With Quartz Countertop Throughout, S.S Built-In Appliances, 9 Foot Ceiling, and Floor To Ceiling Windows. 24Hr Concierge Service, Fitness Facility, Outdoor Pool, Splash Pad & Kids Playground, Outdoor Barbeque Stations, Games Room, Easy Access to Public Transit, Major Hwys & More! (id:61215)
3236 Crystal Drive
Oakville, Ontario
Welcome to this stunning brand-new townhouse, offering over 2,700 sq. ft. of beautifully finished living space, backing onto a serene ravine, with a sought-after southwest exposure that fills the home with natural light throughout the day. The main floor features a modern kitchen complete with sleek quartz countertops, stainless steel appliances, and an open layout ideal for entertaining. Upstairs, the second floor offers a spacious primary bedroom overlooking the ravine, featuring a 4-piece ensuite and a generous walk-in closet. Two additional large bedrooms share a well-appointed 3-piece bathroom, and the conveniently located laundry room adds everyday ease. The third-floor loft offers the perfect private retreat with a fourth bedroom, 3-piece ensuite, walk-in closet, and a charming Juliet balcony with beautiful ravine views. The finished basement includes a bright and spacious recreation room with large windows, creating a warm and inviting space for relaxation or entertaining. Dont miss out on this thoughtfully designed home that combines style, space, and stunning views in a peaceful natural setting! (id:61215)
2003 - 215 Queen Street E
Brampton, Ontario
Queen/Kennedy corner unit 2 bedroom, south facing high floor with one parking and two lockers, 2 Balconies, locacted at Queen & Kennedy, steps to Transit, shopping, Mins to Go Train Station, HWY 407 and Building Amenities. includes 24 hour concierge, Excercise Room, Party/meeting room, Guesting Suites, Visitor Parking. Maintenance fees include Heat, Water, Building Insurance and Common Elements. (id:61215)
13258 5 Side Road
Halton Hills, Ontario
Welcome to 13258 Side Road 5 in Georgetown, a stunning country retreat set on a 1-acre lot with clear, open views. This beautifully maintained 4-bedroom home blends rural tranquilly with modern comfort just minutes from town. The bright, open-concept living area flows seamlessly through the kitchen, dining, and family spaces-perfect for entertaining or everyday living. The spacious walk-out basement adds flexibility for recreation, a home office, or an in-law suite, complete with 3 full bathrooms, including a generous ensuite in the primary bedroom. This home has been thoughtfully upgraded throughout, featuring an owned hot water tank and water softener (both less than 10 years old), a whole-house UV system, an RO system in the kitchen, and a hot water recirculation system. Enjoy all LED lighting and a Halo Home Lighting System in the primary bedroom. Bell Fibe service is available with fibre direct to your home. The HEPA filter on the main furnace and UV water treatment system ensure top-quality air and water throughout the home. Step outside and enjoy the beautiful backyard oasis, featuring apple, cherry, and plum trees, along with grape vines, creating a peaceful and private setting perfect for relaxing or hosting family gatherings. With its many upgrades, efficient systems, and open design, 13258 Side Road 5 offers the ideal balance of modern comfort, natural beauty, and country charm-a truly exceptional property in a sought-after Georgetown location, with close proximity to Highway 401 and convenient access to the 407. (id:61215)
714 Lansdowne Avenue
Toronto, Ontario
Spacious 3-Bedroom, 2-Bathroom Apartment spanning the 2nd and 3rd floors of a charmingtownhouse on Lansdowne Avenue. This recently renovated unit offers a bright and modern livingexperience, ideal for families or professionals. Please note: there is no traditional livingroom. Conveniently located just steps from the subway, TTC, shopping centers, restaurants, andcozy cafes, making everyday errands and outings effortless. Enjoy the vibrant neighborhoodatmosphere while having easy access to downtown Toronto. A perfect blend of comfort, style, andconvenience awaits.Spacious 3-Bedroom, 2-Bathroom Apartment spanning the 2nd and 3rd floors of a charmingtownhouse on Lansdowne Avenue. This recently renovated unit offers a bright and modern livingexperience, ideal for families or professionals. Please note: there is no traditional livingroom. Conveniently located just steps from the subway, TTC, shopping centers, restaurants, andcozy cafes, making everyday errands and outings effortless. Enjoy the vibrant neighborhoodatmosphere while having easy access to downtown Toronto. A perfect blend of comfort, style, andconvenience awaits. (id:61215)
13 Wallaby Way
Brampton, Ontario
Don't miss this stunning 2-storey family home, showcasing modern upgrades and timeless charm throughout. Step inside to discover porcelain tile flooring, and elegant quartz countertops that elevate every room. Enjoy a professionally finished basement, perfect for family gatherings, recreation, or entertaining guests. The home features separate living, dining, and family rooms - with a cozygas fireplace adding warmth and character.The family-sized, upgraded kitchen with strip hardwood floors and an oak staircase makes this home as functional as it is beautiful.Nestled in a friendly, family-oriented neighbourhood, surrounded by kind neighbours and a welcoming community, you'll love being close to top-rated schools, parks, and shopping -everything your family needs is right at your doorstep. (id:61215)
29 Yachters Lane
Toronto, Ontario
Welcome to 29 Yachters Lane - a beautifully updated 3-bedroom plus office townhome offering over 2,100 sq.ft. of living space in a quiet, private Mimico enclave just steps from the waterfront!This spacious and bright home features a large eat-in kitchen with granite countertops, stainless steel appliances, a double sink, and a walkout to a private deck perfect for barbecuing. The open-concept dining area with a cozy gas fireplace and custom built-in shelving creates an inviting space for entertaining.The oversized living room provides plenty of room to relax or gather with guests. Upstairs, the large primary suite includes a walk-in closet and a luxurious 5-piece ensuite with double sinks, a soaker tub, and a separate shower. Two additional bedrooms and a 4-piece main bath complete the upper level.Freshly painted throughout, this home features all new light fixtures, updated cabinet fronts in the kitchen and bathrooms, and modern door hardware - giving it a fresh, contemporary look.The lower level includes a spacious recreation room or guest suite with a 3-piece bath, while the main level offers a versatile office or family room with a 2-piece bath and a direct walkout to a private patio and fenced backyard - a rare feature in this complex!Additional highlights include an attached garage with custom wall and overhead storage, a private driveway, and multiple visitor parking spaces within the complex.Enjoy the best of lakeside living - stroll to the waterfront trails, parks, and playground, or explore nearby shops and restaurants along Lake Shore Blvd. Conveniently located near Metro, LCBO, Shoppers Drug Mart, TD Bank, TTC, and more.This move-in ready home offers the perfect combination of space, comfort, and location - ideal for families or professionals looking to enjoy the relaxed Mimico lifestyle! (id:61215)
5 - 1128 Dundas Street W
Mississauga, Ontario
Move-In Ready Townhome In The Convenient Erindale Location. Bright and Spacious With Eat-In Kitchen, Spacious Living Room With Walk-Out to Balcony/Deck and Powder Room on Second Floor and 2 Good Sized Bedrooms on 3rd Floor. Private Use of Washer/Dryer and One Parking Space On Driveway Included! Well Maintained Complex, Walk To Westdale Mall, Parks, Bus, Etc. Bus To UTM/Square One. Lower Level, Backyard and Garage Not Included. Note: Tenant Must Maintain/Repair Appliances At Their Own Cost. Tenants Must Provide Content Insurance Prior To Moving In. (id:61215)
5 - 286 Rutherford Road S
Brampton, Ontario
Presenting a premium industrial/commercial unit situated in one of Brampton's most sought-after industrial corporate parks. This strategically located property offers unparalleled connectivity with immediate access to Highways 401, 407, and 410, as well as proximity to public transit and major retail destinations including Costco, Home Depot, and Walmart. Zoned M2, this versatile space is designed to accommodate a wide range of industrial uses. The unit boasts impressive features such as over 20' clear height, a spacious drive-in garage door, and a truck-level shipping door ideal for efficient loading and unloading, including accommodation for 53 trailers. The site offers dual access via Rutherford Road and Hale Road, ensuring excellent traffic flow and operational efficiency. This is a rare opportunity to secure a high-functioning industrial asset in a premier location. (id:61215)
107 - 1202 Main Street E
Milton, Ontario
Welcome To This Bright & Beautiful 2 Bedroom, 2.5 Bathroom Stacked Townhome In One Of Milton's Most Desirable Communities! Offering A Perfect Blend Of Modern Design, Comfort & Convenience - Ideal For First-Time Buyers, Downsizers, Or Anyone Seeking A Stylish Low-Maintenance Home. The Open-Concept Layout Features 9' Ceilings, Oversized Windows & Rich Hardwood Flooring Throughout Main Level. The Kitchen Shines With Granite Counters, A Large Island, Extended Cabinetry, Classic Subway Tile Backsplash & Walk-Out To A Private Outdoor Space - Perfect For Morning Coffee Or Evening Relaxation! The Primary Bedroom Boasts A Walk-In Closet & A Modern 3-Pc Ensuite W/ Glass Shower, While The Second Bedroom, 4-Pc Bath, Laundry & Ample Storage Complete The Home. Close To GO Station, Parks, Schools, Shopping, Scenic Escarpment Trails & Major Highways - This One Has It All! (id:61215)
121 Edgecliffe Place
Burlington, Ontario
Natural serenity meets modern design at 121 Edgecliffe Place. Set on a rare 29,000 sq. ft. pie-shaped lakefront lot where Appleby Creek meets Lake Ontario, this exceptional property offers 105 feet of direct waterfront and 130 feet along the creek with riparian rights, creating an irreplaceable natural setting in the city. This fully renovated home offers over 5,200 sq. ft. of finished living space with floor-to-ceiling windows that draw the lake and landscape into every room. The open-concept main level features 12-foot peaked ceilings, engineered light hardwood, and dark-framed windows that frame panoramic southern views. A chef's kitchen anchors the space with a large island and top-tier appliances, ideal for entertaining. The walkout lower level accommodates four bedrooms, each with its own ensuite and ductless air conditioning unit. The primary suite opens directly to the lakeside deck, featuring a spa-inspired ensuite with dual rain showers and a massive walk-in closet with custom cabinetry. Radiant in-floor heating extends throughout the home for year-round comfort. Multiple outdoor living spaces blur the line between indoors and out. A covered lower deck and expansive upper terrace with built-in BBQ maximize lakefront enjoyment and capture the home's stunning setting. Modern. Peaceful. One of a kind on the water. (id:61215)
2326 Foxmead Road
Oro-Medonte, Ontario
Stunning 2021 custom-built raised bungalow on 0.56 acres, just 7 minutes to the charming town of Coldwater and 15 minutes to Orillia & its convenient shopping & restaurants. Offering approx. 1,750 sq. ft. above grade plus a fully finished lower level of the same sq footage, this meticulously maintained home is loaded with premium features. The impressive 1,100 sq. ft. attached garage with in-floor heating, 20 ceilings, 8 and 14 bay doors, and drive-through access is ideal for car enthusiasts, trades, or hobbyists. The bright, open-concept main level boasts soaring ceilings, an upgraded kitchen and large windows framing serene country views. The finished lower level, also with in-floor heat, provides additional bedrooms, bathroom and spacious living space. Mechanical excellence includes an ICF foundation for efficiency, full home water treatment system (UV, softener, filtration) & a whole-home Generac generator capable of running the entire property with automatic weekly self-checks. Multiple purification systems ensure top-quality water & the 200-amp service supports all modern needs. Enjoy abundant local wildlife including deer and pheasants, and explore the Simcoe County Forest Moon Track directly across the road - perfect for hiking, bird hunting, and nature walks. The Coldwater community offers an arena, grocery store, LCBO, beer store, hardware stores, restaurants and more. With its high-end construction, thoughtful upgrades & proximity to both amenities and nature, this property offers an exceptional opportunity to enjoy the best of rural Simcoe living with modern comfort and convenience. This property is more than a home - its a lifestyle, blending high-end construction with the tranquility of country living, yet minutes from everything you need. This home truly needs to be seen to be appreciated. View video below and then book your in-person viewing! (id:61215)
186 Union Boulevard
Wasaga Beach, Ontario
This beautiful 3-bedroom, 2.5-bathroom townhome in the newly developed South Bay community offers a perfect blend of modern style and spacious living. Over 1600 sq. ft. of thoughtfully designed space, you'll find plenty of room to relax and entertain. The generous backyard provides a peaceful outdoor retreat. The home's located at prime location, & is just minutes from Wasaga Beach, schools, and shopping, making it an excellent choice for those seeking both leisure and convenience. The open-concept layout, along with the upgraded kitchen, creates a warm, inviting atmosphere for hosting guests. Beautiful hardwood floors on the main level add an elegant touch, laundry room conveniently located on 2nd floor, adds extra storage & convenience. The primary suite is a luxurious escape, featuring a walk-in closet and a stunning ensuite with 5 pc, a glass-framed shower, free-standing soaker tub, and double vanity. Smooth ceilings throughout the house. Don't miss your opportunity to embrace this spacious, modern, and convenient & beautiful home!!! (id:61215)
4590 Trent Trail
Severn, Ontario
Vacant Waterfront Lot - Boater's Paradise on the Trent Severn Waterway. Build your dream retreat on this cleared, ready-to-develop waterfront lot just 80 minutes from the GTA. Located at the end of a quiet, friendly street with a gravel construction driveway already in place, this property offers direct access to the Trent Severn Waterway beside Lock 42. Pristine shoreline ideal for swimming, paddling, or docking. Navigate to Lake Couchiching, Lake Sparrow, and beyond. Minutes to Orillia, Casino Rama, hospitals, groceries, and restaurants. Easy access off Highway 11. Whether you're planning a seasonal escape or year-round residence, this rare offering combines natural beauty, convenience, and unbeatable boating access. Ownership of 1/28th of PIN 586050114 included in the deed during transfer. *For Additional Property Details Click The Brochure Icon Below* (id:61215)
1164 North Shore Drive
Innisfil, Ontario
Location, location! This sprawling all-brick bungalow backs directly onto Harbourview Golf and Country Club and is just steps from the beach - the perfect blend of relaxation and recreation. Nestled on a beautifully treed 75 x 150 ft lot, this solid home features 3+1 bedrooms, 3 baths, and a finished basement, offering plenty of space for family and guests. The living room/dining room impresses with cathedral windows and a natural stone two-sided fireplace. These create a stunning focal point and inviting atmosphere perfect for enjoying cozy evenings or dining and entertaining. The spacious primary suite located on the main level includes a private ensuite bath. Additionally, the finished basement includes a bedroom, bathroom and large rec room/family room with plenty of additional storage. Enjoy quiet mornings or lively backyard gatherings surrounded by nature. A large private driveway with no sidewalk provides ample parking. Just minutes to Cooks Bay, two marinas, golfing, the outlet mall, Hwy 400, and only 40mins to GTA. This home combines convenience with tranquility. Recent updates include electrical panel, roof shingles, front entry door, oversized garage doors, some basement windows, and a new garden shed. Don't miss out on this wonderful opportunity. Whether you're seeking a year-round family home or a peaceful weekend retreat, this beautiful Gilford bungalow is ready for your personal touch. (id:61215)
Bsmt - 112 Kersey Crescent
Richmond Hill, Ontario
MOVE IN NOW! One Bedroom Basement Apartment With Parking! Renovated Open Concept Living/Kitchen Area, Ensuite Laundry, 4 Pc Bathroom and Separate Entrance. Beautiful Family Neighborhood! Close To VIVA/Richmond Hill and GO Transit, Minutes to HWYs 404 & 407. Close to All Amenities - No Frills, T&T, Coffee Shops & Restaurants. Shopping At Hillcrest Mall, Nearby Parks and Recreation. Mackenzie Health Hospital, Richmond Hill Centre for the Performing Arts, Places of Worship and Richmond Hill Public Library. (id:61215)
306 - 333 Sunseeker Avenue
Innisfil, Ontario
Experience luxury living at its finest in this brand new one-bedroom, one-bathroom condo located in Sunseeker building , Friday Harbour Resort. This elegant unit features a spacious open-concept layout, a modern kitchen with a huge island, and a great size balcony with stunning Marina and boardwalk views. Tenant will enjoy the stunning amenities Sunseeker Building offers , including a golf simulator, outdoor pool and hot tub, outdoor and indoor dining areas, indoor gaming lounge, pet wash station, Party room. Enjoy resort-style living with luxury amenities, shops, restaurants, and nature trails right at your doorstep. unit comes with 1 parking and locker (id:61215)
10 Whitford Road
Markham, Ontario
South Facing Freehold Townhouse In Highly Desirable Cachet Neighbourhood! Enclosed Porch Area*9' Ceiling Main Floor *Upgrade Laminate Flr & Quartz Counters W/ Silgranit Designer Black Sink*Practical & Functional Layout*Living Room with Coffer Ceiling*Family Rm with Gas Fireplace* Enjoy Family Time And/Or Entertaining In The Open-Concept Kit/Brkfst Area *Walk Out to the Beautiful Deck *Master room with 4Pc Ensuite /Large W/I Closet*Finished Bsmt W/ Hwd Flrs, Plenty Of Storage, Rec Rm & Exercise Nook* Direct Access To Garage*Fully Fenced Backyard*Close To Schools,Transit, Shops, Restaurants And Hwy 404.School: Lincoln Alexander Public School & Richmond Green Secondary School (id:61215)
2102 - 8960 Jane Street
Vaughan, Ontario
Be among the first to experience sophisticated urban living in this brand-new, elegantly designed 2-bedroom, 2-bath suite at Charisma2 on the Park - North Tower. Offering 735 sq.ft. of interior space plus a 132 sq.ft. private balcony (a total of 867 sq.ft.), this stunning suite combines comfort, style, and convenience in every detail. Perched on a high floor, enjoy breathtaking city views and unforgettable sunsets through 9-ft floor-to-ceiling windows that fill the home with natural light. The open-concept layout blends modern design and everyday functionality, featuring laminate flooring throughout and a sleek, contemporary kitchen complete with quartz countertops, a central island, and premium stainless s teel appliances - perfect for entertaining friends and family. The primary bedroom boasts a luxurious 3-piece ensuite and walk-in closet, while the spacious second bedroom offers flexibility for guests, a home office, or a growing family. This exceptional suite also includes 2 lockers, one of which is a Premium Storage 53 sq.ft. temperature-controlled Locker and the other a bicycle locker located in the Underground Garage area for added convenience, and one Underground parking space. So many thoughtful upgrades. Residents enjoy 5-star resort-style amenities including a grand lobby, outdoor pool & terrace, rooftop lounge, fitness centre, yoga studio, pet grooming station, party room, theatre, billiards room, bocce courts, and so much more. All these just steps from Vaughan Mills, transit, dining, and major highways. Don't miss out on this incredible opportunity to make this exceptional suite your new home! (id:61215)
A108 - 200 Mostar Street S
Whitchurch-Stouffville, Ontario
Unique Opportunity; Newly Building In High Demand. Fast Growing Stouffville. Close to main street, residential and several schools. Facing on Park. Building with reflective windows. 23.0 Ft High Ceilings. Total Area includes 543 sqf platform With Permit. Offering Many Potential Uses!. Extras include a private washroom and both drive-in and walk-in shipping options. (id:61215)
34 Terrosa Road
Markham, Ontario
Stunning 4+2 Bedrooms, 4 Bathrooms Double Garage Detached House Nestled In Middlefield Community! Open Concept, Hardwood Floor Throughout Main & 2nd Floor. Spacious Family Room Walk Out To Yard, And Fireplace Included. Upgraded Kitchen With Granite Countertop, Central Island And S.S Appliances. Stunning Dining Room Combined With Living Room. 8FT Ceiling On The Main Floor. Master Bedroom With 4PC Ensuite Bathroom And His/Hers Closets. Other 3 Bedrooms On 2nd Floor Have 4PC Bathroom And Separate Closet, All Bedrooms Are In Good Size. Finished Basement With Separate Entrance, 2 Bedrooms, 1 Kitchen, 4PC Bathroom, Laminate Floor Throughout. The Windows Of The House Shimmer With The Golden Light From Within, Offering Glimpses Of The Cozy Interior Where Laughter And Conversation May Be Heard Faintly. The Soft Glow Of Lamps Creates A Welcoming Ambiance, Inviting You To Step Inside And Experience The Comforts Of Home. 5 Mins Drive Walmart And Costco, 10 Mins Drive To Nofrills. Close To Banks, Groceries, Restaurants, Gym, Bakeries, Public Transport, Plazas And All Amenities. **EXTRAS** Garage Door (2022) Kitchen Upgraded (2021) Hardwood Floor (2021) AC (2017) Furnace (2017) ** This is a linked property.** (id:61215)
206 - 4000 Steeles Avenue W
Vaughan, Ontario
Professional office space available for lease on the second floor of a well-maintained building at 4000 Steeles Ave West. This private and functional 350 sq.ft. space is ideal for professionals or small businesses seeking a convenient and accessible location. The building offers a clean, professional environment with shared washrooms, ample unreserved parking and easy access to Highways 400, 407, and public transit. Perfect for accountants, consultants, or service-based businesses looking for a private and efficient workspace in a prime commercial area. (id:61215)
#919 - 75 Norman Bethune Avenue
Richmond Hill, Ontario
Luxury Condo located in the Richmond Hill Entertainment District. Close To All Amenities. Viva, Hwy 7, 401/404/407, shops, banks, and restaurants. Granite countertop with 6 stainless steel appliances (fridge, stove, dishwasher, washer, dryer and microwave), 24-hour concierge. No pet and non-smoker (id:61215)
Unit 1 - 10 Coxwell Avenue
Toronto, Ontario
Situated in the heart of East Leslieville, this beautifully updated 1 bedroom plus den, 2 bathrooms, 2 level main and lower unit perfectly combines modern comfort with timeless character. Bright, open-concept kitchen and dining areas are ideal for entertaining, featuring spacious, light-filled living spaces and a generous primary bedroom. Enjoy the convenience of ensuite laundry and a private 3rd-floorwalk-out deck, perfect for relaxing or hosting guests. Located just steps from Queen Street and the best of Leslieville's vibrant restaurants, cafés, and boutique shops. Within the highly sought-after Bruce Public School catchment, and offering easy access to The Beaches, downtown Toronto, the Gardiner, and DVP. Streetcar access right at your doorstep makes commuting effortless. Available immediately. Experience the best of east-end living in one of Toronto's most desirable neighbourhoods. Tenant to pay 50% of electricity and gas bills. (id:61215)
2nd/3rd Flr - 196 Augusta Avenue
Toronto, Ontario
Experience the best of city living in this beautifully renovated 3-bedroom plus den apartment spanning the 2nd and 3rd floors of a well-maintained downtown property. With large windows that flood the space with natural light, this home feels bright, airy, and inviting from the moment you walk in.The updated kitchen is equipped with stainless steel appliances, perfect for both everyday living and entertaining. Freshly painted throughout, the unit offers a crisp and contemporary feel, ready for you to move in and make it your own. Enjoy the ultimate downtown lifestyle, just steps away from transportation, shops, restaurants, and everything the city has to offer. Whether you're working, studying, or exploring, this location keeps you connected to it all.Available immediately this rare opportunity combines space, style, and convenience in one incredible package. (id:61215)
912 - 7 Kenaston Gardens
Toronto, Ontario
One-of-a-Kind Corner Suite in the Heart of Bayview Village!This rare 2 Bed, 2 Bath corner unit offers 1543 sg.ft. of total stylish living space including an expansive 400+ sqft private rooftop terrace - a true luxury in the city.The bright and modern layout features 9-ft ceilings, floor-to-ceiling windows, and two filling the home with natural light and unobstructed views.The open-concept living, dining, and kitchen area is perfect for both daily living and entertaining.Over $50,000 in recent upgrades include marble countertops, stainless steel built-in appliances, marble backsplash, and a functional centre island. Both bedrooms offer large closets with custom organizers,and the primary bedroom includes a spa-like ensuite with glass Shower. Wood flooring through-out with designer lighting fixtures.1 parking space (convenient location in P1 close to exit and elevator) and 1 locker included.Don't miss this rare chance to own a truly unique urban retreat with unmatched indoor-outdoor living!Prime location directly across from Bayview Subway Station, Bayview Village Mall, grocery stores, and a wide variety of dining options. Just minutes to HWY 401 and 404. The building features 24-hour concierge service, a fitness center, party room, guest suites, and more. (id:61215)
104 - 105 Gordon Baker Road
Toronto, Ontario
Main level unit available for lease at 95 Corporate Centre. A Completely Remodeled Class A office Building Featuring a New Lobby, Elevators, Corridors. Enjoy a brand new office space on the main level to be customize to your liking. The unit can be used for retail medical or office use. Located in prime GTA, nestled between major highways, (1 min to 404, 5 mins to 401, 10 mins to 407) and connected to multiple public transit routes. Underground & surface parking available subject to availability. Usage's including but not limited to medical, educational, studios, and more. Size of units is approximately 600 sqft: This well-maintained space in commercial building offers an exceptional opportunity for healthcare and professional service providers. Strategically located in a high-visibility area, from 404 and easily accessible retail/ office space, the property is zoned and permitted for multiple uses, including medical clinic, dental office, optical store, chiropractic practice, physiotherapy, or other allied health and professional services. Permitted Uses: Medical, Dental, Optical (Eye Care), Chiropractic, Physiotherapy, Wellness, and Professional Offices. Retail space in Building approximately 600. Layout: Flexible floor plan ideal for examination rooms, consultation areas, reception, waiting room, and administrative space. to be divided by tenant. Accessibility: Fully ADA compliant / wheelchair accessible. Parking: Ample on-site parking for patients and staff. Visibility: Excellent from 404. Utilities: Modern HVAC, plumbing suitable for medical/dental fit-out, and high-speed internet availability to be installed by tenant. Condition: Move-in ready / customizable to suit tenant's needs. Location Highlights: Conveniently situated near major transit routes, shopping centers, and residential neighborhoods, ensuring a steady flow of potential clients and patients. (id:61215)
Lower - 34a Foxbar Road
Toronto, Ontario
Quiet Street, Just Steps To Avenue Road and St. Clair And Short Walk To Subway, Newly Renovated 1 Bedroom With Private Ensuite Laundry. Brand New Stainless Steel Dishwasher, Stove and Fridge, Newly Renovated 4-Piece Bathroom Includes Convenient Storage in Medicine Chest, Walkable to Longo's and LCBO & Other Nearby Amenities At Yonge and St. Clair. Street permit parking available through the city. (id:61215)
2 Pinemore Crescent
Toronto, Ontario
Newly Throughout Renovated 2+1 Br Basement Family Home. Open And Bright. Great Location. Functional Layout. Steps To Ttc Bus, Parks, Subway, 404 And Shops.***HIGH SPEED INTERNET INCLUDED IN RENT*** (id:61215)
18 Greyton Crescent
Toronto, Ontario
Prime investment opportunity in a desirable Toronto neighborhood! This classic semi-detached home offers 3 spacious bedrooms and 2 bathrooms, including a fully finished basement perfect for extended family living. This Home presents an excellent canvas for buyers looking to customize their space and add significant value. Featuring a traditional layout, the main floor provides ample living and dining areas ready for modern updates. The finished basement includes its own kitchenette, Rebuild your own Garage for winter storage. Located steps from transit routes, schools, parks, shops, and vibrant dining options, this property combines convenience with opportunity. Perfect for any budget & ready for renovation. Whether you are a builder, investor, or growing family, this home is a rare change to create a custom dream residence in one of Toronto's sought-after communities. Don't miss out on unlocking the full potential of this property with your vision and expertise! (id:61215)
1573 Rose Court
Greater Sudbury, Ontario
This renovated home offers 3 bedrooms and 4 bathrooms with solid wood kitchen with stone countertops, marble backsplash and walk in pantry will inspire the chef in you. The large master bedroom with oversized walk in closet and master ensuite bath will provide a relaxing environment after a long day. Main floor laundry, dinning room, eat in kitchen are just some of the homes features that make this home a great place for family and entertaining. Don't miss this opportunity to live in a great community close to all amenities. *For Additional Property Details Click The Brochure Icon Below* (id:61215)
314 Laughton Crescent
Strathroy-Caradoc, Ontario
Back on the market with a newly finished basement and several upgrades, this beautiful brick bungalow is nestled in a serene cul-de-sac, offering both tranquility and convenience. The main floor has been fully renovated with gorgeous finishes throughout, creating a bright and inviting atmosphere. With 4 bedrooms and 3 full bathrooms, this home provides ample space for big/growing families or those looking to create a guest suite. Each room is filled with natural light and thoughtfully designed for comfort. The newly finished basement expands the living space, offering endless possibilities for recreation, a home theatre, or a cozy playroom, with additional space that can be transformed to suit your needs. Conveniently, the garage also has access to the basement and exterior door, making it ideal for a private guest or in-law suite. Situated on a spacious pie-shaped lot, the property features a generous yard with mature trees, providing privacy and a picturesque backdrop for outdoor gatherings or quiet moments. Don't miss this opportunity-schedule your viewing today! (id:61215)
21 Arlington Crescent
Guelph, Ontario
Elegant and modern luxury townhouse nestled in the highly desirable Westminster Woods community. The main floor features an open-concept layout with a spacious eat-in kitchen, complete with a pantry and stainless steel appliances, flowing seamlessly into a cozy living area and a convenient 2-piece bathroom. Upstairs, the home offers three bedrooms, including a primary suite with a walk-in closet. Two additional generously sized bedrooms provide plenty of space for a growing family, while the upper-level laundry adds everyday convenience. The finished basement rec room offers extra living or entertainment space. Enjoy parking for two vehicles with an attached single-car garage and a private driveway. Located in a prime area of Guelph, this home provides easy access to top-rated schools, parks, shopping centers, and public transit. With nearby highways and a short commute to the city's vibrant core, this property perfectly combines comfort, convenience, and style. (id:61215)
30 Lily Lane
Guelph, Ontario
Welcome to 30 Lily Lane - a modern stacked townhouse in Guelph's vibrant south end! This stylish 3-bed, 2.5-bath home offers contemporary design, open-concept living, and unbeatable convenience near shopping, transit, and the University of Guelph. Step inside to a bright, open layout featuring large windows, and a sleek kitchen with stainless-steel appliances, stone countertops, and ample cabinet space. The main floor's seamless flow makes entertaining easy, while the upper level offers three spacious bedrooms, including a primary suite with walk-in closet and ensuite bath. Enjoy approximately 1,400-1,600 sq ft of thoughtfully designed living with a private entrance and dedicated parking - blending the feel of a townhouse with the ease of condo living. Located in one of Guelph's most desirable communities, this home puts everything within reach. Walk to Stone Road Mall, grocery stores, cafés, and restaurants. University of Guelph is just minutes away, accessible by nearby direct bus routes ora quick drive. Commuters will love the easy access to Hanlon Expressway (Hwy 6) and Highway 401, connecting you to Kitchener, Cambridge, and the GTA. The neighbourhood offers a great mix of urban convenience and natural beauty - close to parks, trails, and recreation centres, plus top-rated schools and fitness facilities. Ideal for young professionals, and small families. (id:61215)

