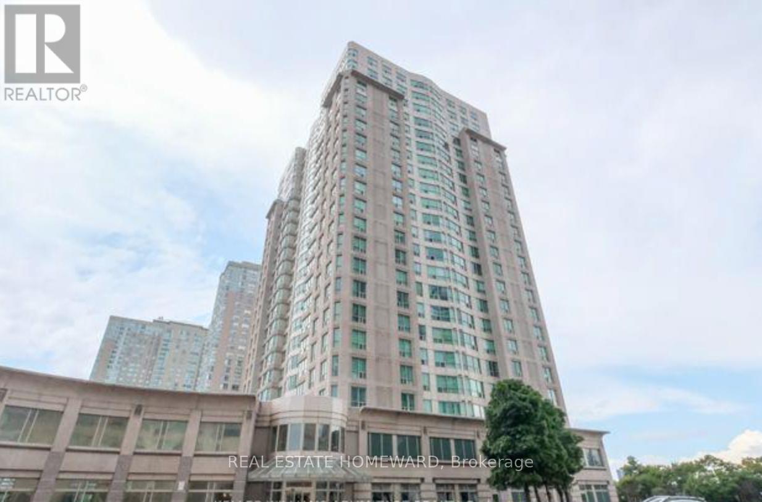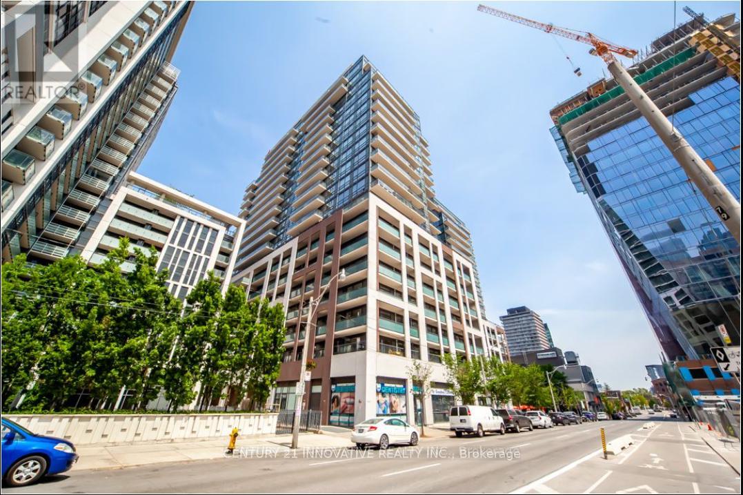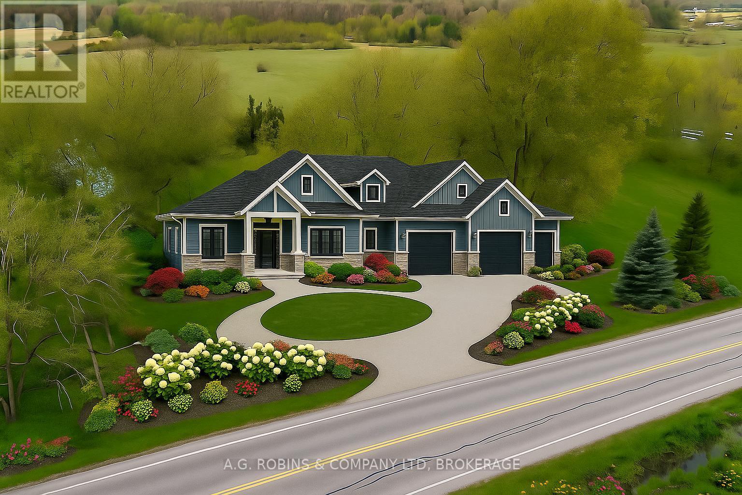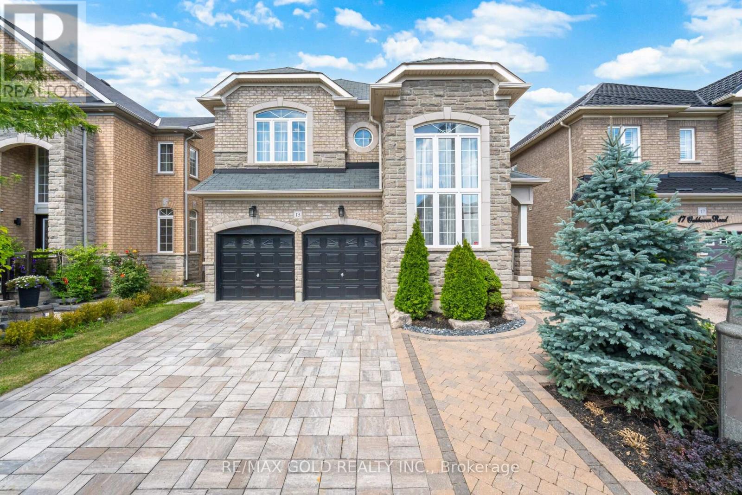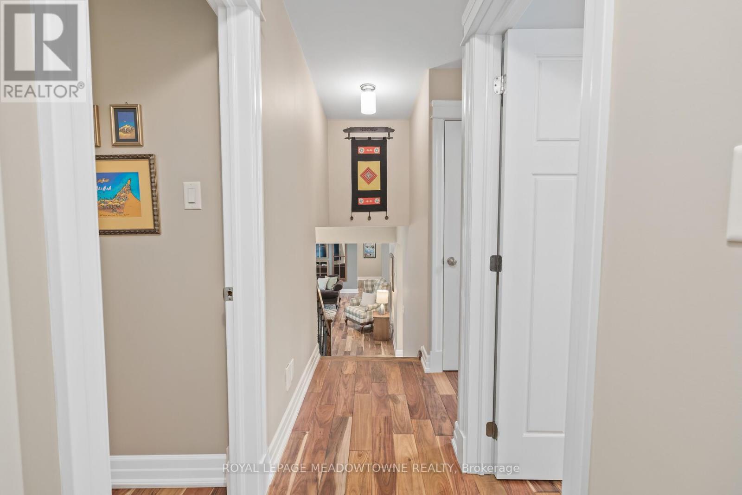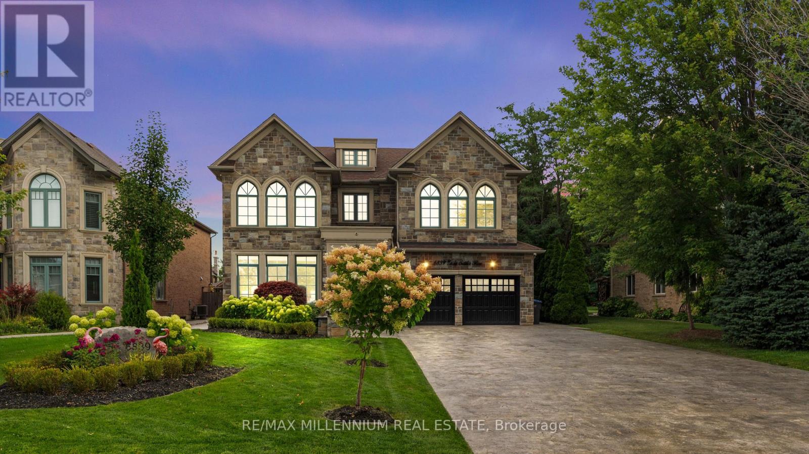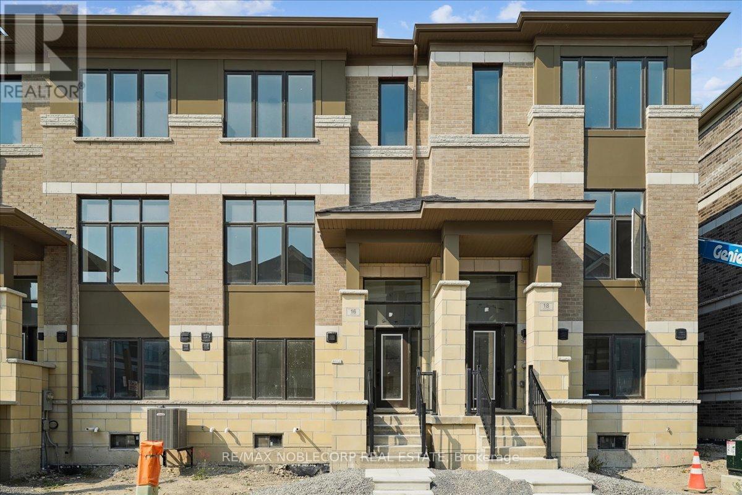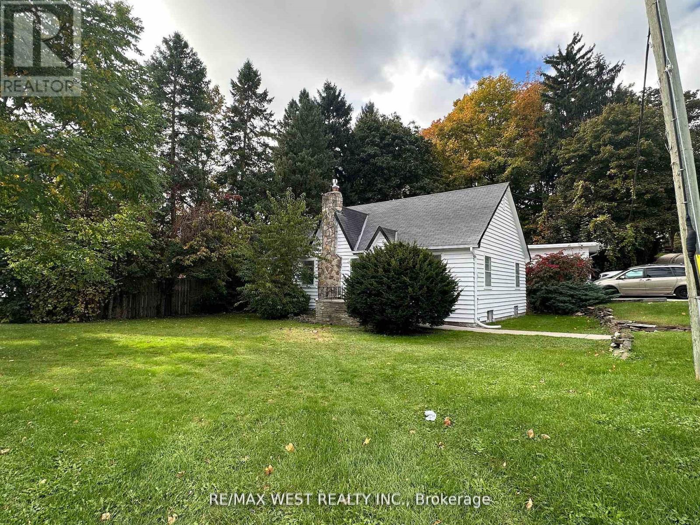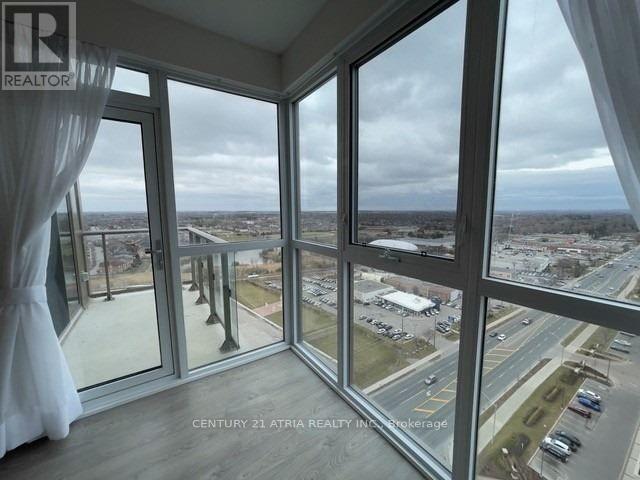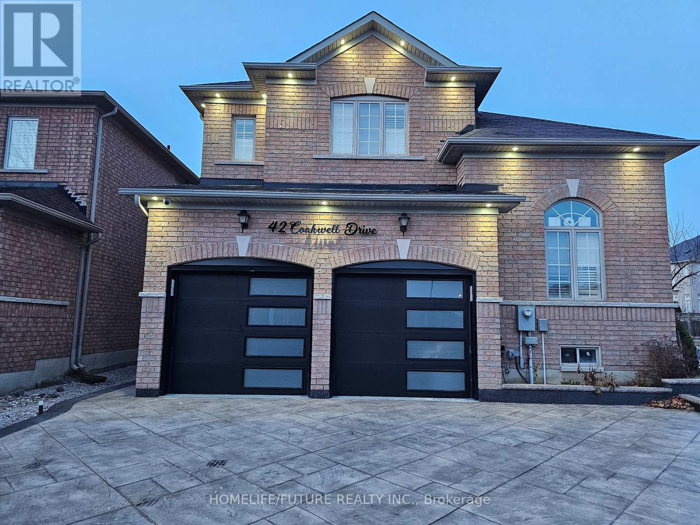Team Finora | Dan Kate and Jodie Finora | Niagara's Top Realtors | ReMax Niagara Realty Ltd.
Listings
Ph305- Roomb - 18 Lee Centre Drive
Toronto, Ontario
Don't miss this opportunity to live in this building with Great Amenities, Swimming Pool, Gym, Squash and badminton Court. 24 Hour Concierge, Easy Access To Hwy 401, W/D to STC, City Office, GO & Rapid Transit, Centennial & UofT. Spacious and full of light Furnished Room #B(total 108 sqft) features a Mirrored closet & a double bed and a desk & chair can be provided if needed. The room has Laminate flooring. Sharing a washroom with the second tenant IN room A(a male tenant, college professor), the other two rooms are occupied by the landlord's family. All utilities are included. (id:61215)
6 Forestlane Way
Scugog, Ontario
Amazing new, never lived in 2-storey home located in the new Holden Woods community by Cedar Oak Homes. Located across from a lush park and very close to the Hospital, minutes away from the Lake Scugog waterfront, marinas, Trent Severn Waterways, groceries, shopping, restaurants and the picturesque town of Port Perry. The Beech Model Elevation A is approximately 2531sqft. Perfect home for your growing family with large eat-in kitchen overlooking the great room and backyard. The great room includes direct vent gas fireplace with fixed glass pane. This homes exquisite design does not stop on the main floor, the primary bedroom has a huge 5-piece ensuite bathroom and his and hers walk-in closets. This home boasts 4 Bedroom, 2.5 Bathrooms. Hardwood Floors throughout main floor except for foyer and mud room. Smooth ceilings on the main with pot lights and upgraded quartz countertops in the kitchen. 9 ceilings on ground floor & 8 ceilings on second floor, Raised Tray Ceiling in Primary Bedroom and 3 Piece rough-in at basement. Finally, there is no sidewalk on this property (id:61215)
2023 - 460 Adelaide Street E
Toronto, Ontario
Axiom Condo! Luxurious 1+1 Bedroom Suite! 10 Ft. High Ceilings. Features to name a few: Magnificent Views Through Floor To Ceiling Windows, REAL Hardwood Floors Throughout, Kitchen Quartz Countertop & Backsplash, Large Living Room Walking Out To Balcony. 2Hr Concierge/Security, Stunning Main Floor Lobby Lounge, Steps To St. Lawrence Market, T.T.C., Ryerson, George Brown, Shopping, Cafes/Diners & Much More. 1 Storage Locker And 1 Bicycle Locker included. Walk Score Of 97! (id:61215)
3507 Canboro Road
West Lincoln, Ontario
Build Your Dream Bungalow on 1.25 Acres of Country Serenity!! Welcome to one of Fenwick's most beautiful country settings - a stunning 1.25-acre lot dotted with mature trees and sweeping views of surrounding farmland. Properties like this are exceptionally rare, offering the kind of privacy, tranquility, and natural beauty that's nearly impossible to find today - yet still just minutes from town.This exceptional property offers the rare opportunity to custom build your dream home with trusted, local Tarion-registered builder, Lecki Homes.Choose from a collection of luxury bungalow designs - like the featured "Vanderbilt" model - or bring your own vision to life with a fully custom plan. Each home is crafted with thoughtful design, spacious garages, and high-end finishes that balance timeless craftsmanship with modern comfort and style.With an average build time of 6-8 months, your new home could be move-in ready before the next season change - beautifully tailored to your taste and lifestyle.Whether you imagine a grand open-concept bungalow with soaring ceilings, a cozy craftsman retreat, or a sleek modern farmhouse, this property is the perfect canvas.Don't miss this rare chance to build in one of Fenwick's most desirable rural enclaves - where mature trees, open farmland views, and modern luxury come together in perfect harmony. (id:61215)
15 Oakhaven Road
Brampton, Ontario
Aprx 4500 Sq Ft Of Living Space!! Come and Check Out This Very Well Maintained 3 Car Garage (Tandem). Fully Detached Luxurious 5 Bedrooms (2 Master Bedrooms) Home. Built On 41 Ft Wide Lot. Featuring A Fully Finished Basement With Separate Entrance. The Main Floor Boasts Huge Den, Separate Family Room, Combined Living & Dining Room. Hardwood Floor Throughout The Main & Second Floor. Upgraded Kitchen Is Equipped With S/S Appliances & Granite Countertop. Second Floor Offers 5 Good Size Bedrooms & 3 Full Washrooms On The Second Floor + Huge Loft On the Second Floor. Master Bedroom With Ensuite Bath & Walk-in Closet. Finished Basement Offers Kitchen, 1 Full Washroom & Rec Room. Upgraded House With Interlocking Through Out, Large Oak Staircase, Spindles, Handrails & Crown Molding. (id:61215)
13609 6 Line
Halton Hills, Ontario
Picture perfect in Halton Hills. Gorgeous country home in mint condition and meticulously cared for with beautiful gardens and tons of curb appeal. Open concept kitchen with corian counters, stainless steel appliances and breakfast bar. Three bedrooms up with 4-piece and one conveniently located on the main floor with another full bathroom. Ideal set up for an elderly parent! The lower level is finished plus there is a huge and very useful crawlspace for your storage. An oversize two-car garage leads to the mudroom with laundry and large closet space. Beautiful views from every window. The backyard features a fabulous deck with a hot tub and a large pretty shed for all your toys. Shingles (2016), furnace, windows, air conditioner (2013) & Water heater and water softener (2023). Addition built in 2016. Extras include Acacia wood flooring, spray foam insulation, composite siding. It's just shy of 1/2 an acre. Ideally located close to Georgetown, Acton and minutes to the 401. Pride of ownership throughout. It's move-in ready and lovely! (id:61215)
1416 - 4055 Parkside Village Drive
Mississauga, Ontario
Beautiful 2-bedroom, 2-bath condo in the heart of Mississauga on a highly desired central street. Features an open-concept layout, granite countertops, a cabinet-paneled fridge and dishwasher, full-size appliances, carpet-free floors, and high ceilings. Modern building with top-notch amenities including gym, yoga studio, theatre, media lounge, party room, guest suites, library, kids' play area, outdoor terrace, and 24-hour concierge. Enjoy ensuite laundry, one parking space, and one locker. Walk to Square One, Celebration Square, YMCA, and Central Library. Steps to transit and highways 403/401. Excellent Walk Score of 91-perfect for families, students (id:61215)
6839 Early Settler Row
Mississauga, Ontario
Over 5,000 sqft of luxury living just 2 mins to Hwy 401 and 5 mins to Heartland Town Centre. This custom home offers soaring ceilings, 2 living spaces, a main level office, motorized blinds, built-in ceiling speakers, and heated flooring in the 2nd-level washrooms. The finished basement is designed for entertaining with a custom bar, a sound-insulated theatre room, a heated driveway, and a separate entrance with a heated walkway for ultimate convenience. Outdoors, enjoy a resort-style backyard built in 2023 with a heated saltwater inground pool, sauna, built-in BBQ, heated sunroom, multiple decks, storage shed, and space to host up to 100 guests. Separate heating and cooling for each level, ample parking, and meticulous finishes throughout make this a rare offering that blends elegance, convenience, and lifestyle. (id:61215)
16 Tay Lane
Richmond Hill, Ontario
Executive Freehold 3-Bed + Den, 3-Bath Townhouse in Ivylea. Elegant, well-kept executive townhouse in the sought-after Ivylea community. This bright 3-storey home offers 3 bedrooms plus a versatile den that can serve as a home office or be converted to a 4th bedroom (buyer to verify any requirements). The open-concept main level features 10' ceilings, hardwood floors, an oak staircase, and a designer kitchen with quartz counters, island, and a walkout to the balcony. The primary retreat includes a spa-style ensuite with a freestanding soaker tub, separate glass shower, and a large walk-in closet. An oversized double garage provides plenty of storage and parking. Prime location at Leslie St & 19th Ave - minutes to Hwy 404/407, transit, parks, top-rated schools, shopping (Costco, Home Depot), restaurants, and more. Move-in ready with modern finishes and flexible space for work or an extra bedroom. *TAXES NOT YET ASSESSSED* (id:61215)
8186 Islington Avenue
Vaughan, Ontario
Best lease opputunity in Vaughan for a full house rental detached 2+1 bedroom bungalow situated on a premium oversized lot. No sharing with any other tenant. Open concept living and dining layout with a large kitchen, 2 over sized bedrooms, 2 full washrooms and an extra room ideal for a home office or guest bedroom. Ample outdoor space for gardening, entertaining, or relaxation. 3 car parking, 2 on driveway,1 in detached garage. (id:61215)
Ph8 - 9560 Markham Road
Markham, Ontario
We are excited to present PENTHOUSE 8! a super bright corner penthouse unit with clear views of the CN Tower on a clear day. This sun-filled corner unit offers an open-concept, splitt wo-bedroom layout with two baths and unobstructed south and east views. It features 9-foot ceilings, laminate flooring throughout (no carpet), and a modern kitchen with granite countertops and stainless steel appliances. Building amenities include a 24-hour concierge and security, a sundeck with a barbecue area, guest suites, and an underground car wash. The location is steps from Mount Joy Go Train, within the top-ranked Bur Oak Secondary School Zone, and close to parks and a community center. One parking space and one locker are included. As a bonus, the unit will be professionally painted prior to closing. (id:61215)
Bsmt - 42 Coakwell Drive
Markham, Ontario
Two Bedrooms Basement Professionally Finished Bright & Elegant. Open Concept Living/Dining With Pot Lights & Molding. Elegant Kitchen/W Back Splash. Elegant SPA Like Washroom /W Granite Counter Top. Large Bright Bedrooms. Surrounded /W Best Elementary & High Schools Both Public & Catholic In Ontario. Two Parking. Family Friendly Neighborhood, Library, Shopping Mall, Park, Community Center, Hwy 404, 407, Go Station, YRT, Don't Miss It. (id:61215)

