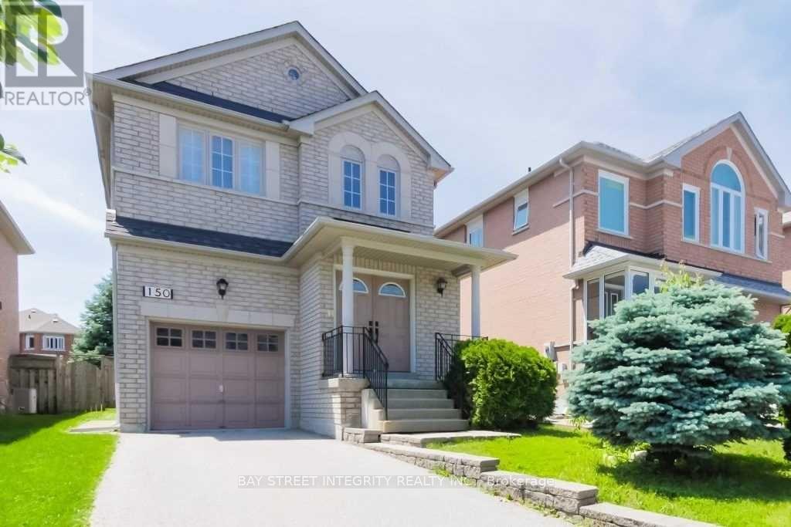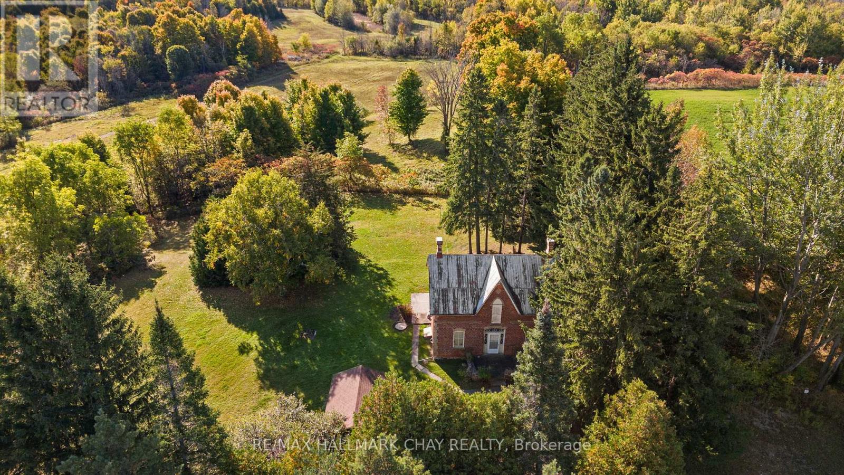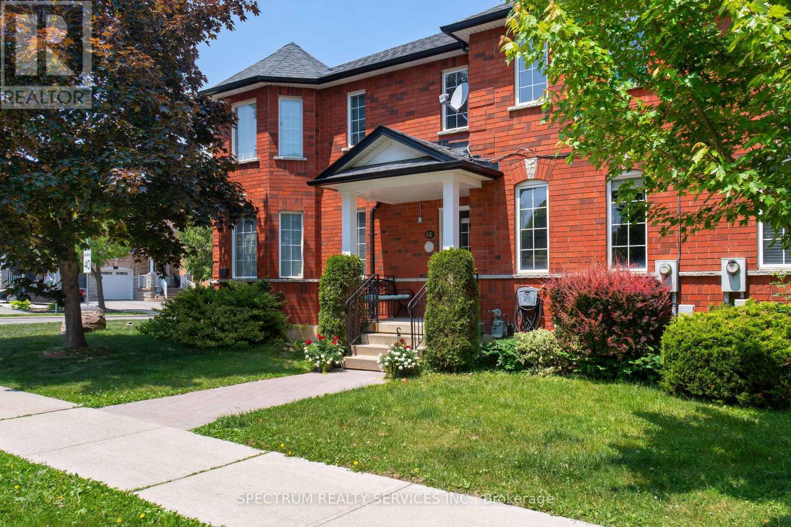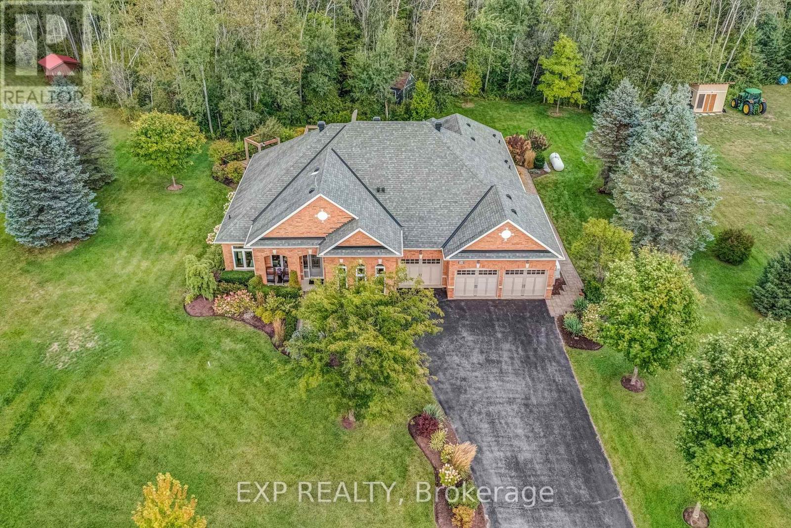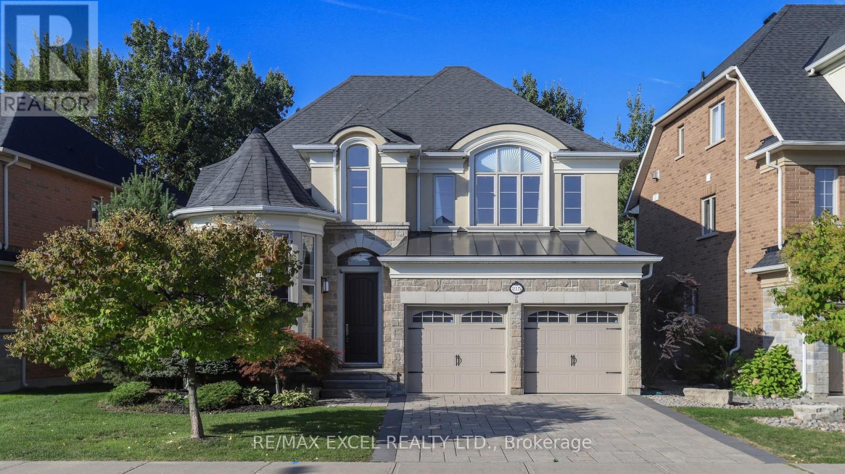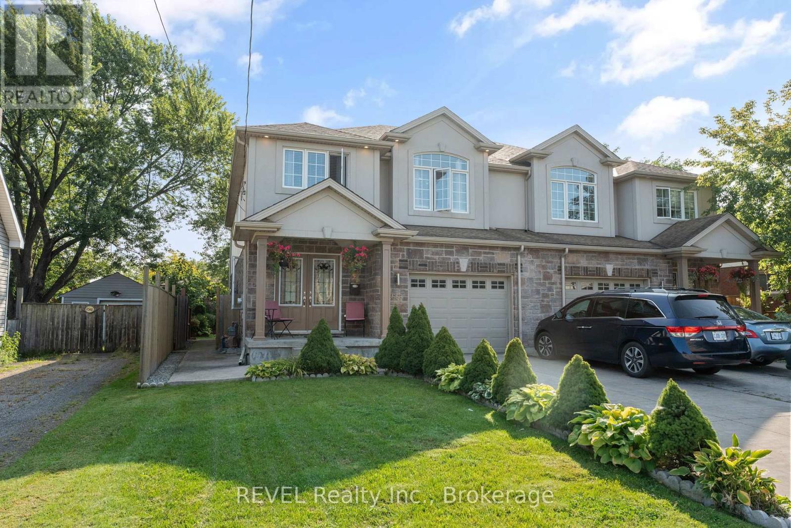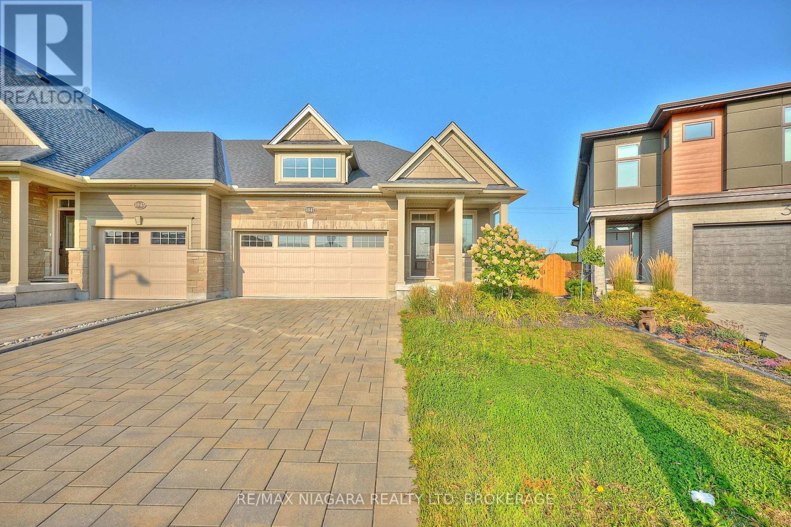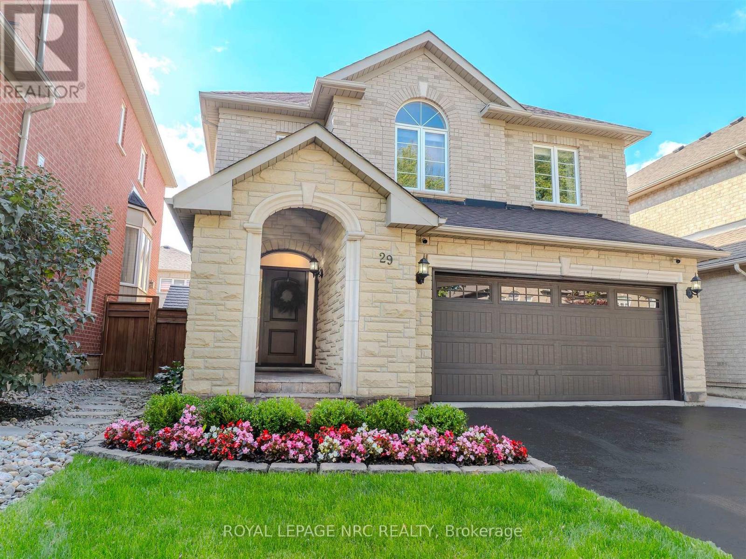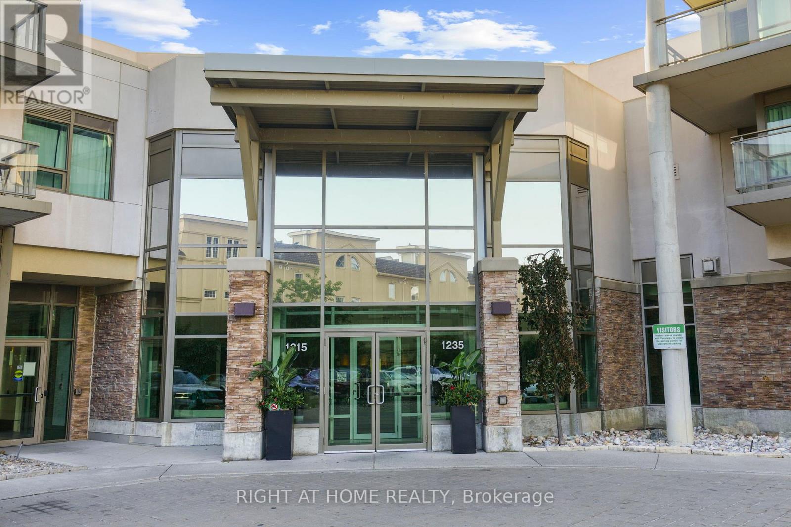Team Finora | Dan Kate and Jodie Finora | Niagara's Top Realtors | ReMax Niagara Realty Ltd.
Listings
150 Valentina Drive
Markham, Ontario
This Lovely Detached Home Boasts 3 Spacious Bedrooms And 3 Bathrooms, Perfect For A Growing Family. Located In A Quiet Community, This Home Is In The Top Ranking High School Area, Making It An Ideal Location For Families. You'll Enjoy Plenty Of Natural Light Throughout The Interior Living Area, And The House Comes With One Garage Parking Spot And Two Driveway Parking Spots, Ensuring Ample Space For All Your Vehicles. The Location Is Unbeatable With Convenient Access To Unionville City, T&T, Restaurants, Hwy 407, Ymca, Go Train And Markville Mall. You'll Love The Peace And Tranquility Of The Neighbourhood, While Still Being Close To All The Shopping, Dining, And Entertainment You Desire! (id:61215)
965 10th Line
Innisfil, Ontario
What an incredible property with loads of history. Sitting on over 1 acre with a view of the lake and rolling hills. Home built in 1872. 3 bedrooms, 1.5 baths. Here is your opportunity to have a piece of history. The detached garage used to be the ice house for the general store! Huge mature trees and awesome views. Renovate the existing home or start fresh with your own ideas. (id:61215)
203 - 6 David Eyer Road
Richmond Hill, Ontario
Bright & dazzling 2-bed+den, 2-bath condo. Flooded with natural light through large windows, high ceilings (9+ft), and a sprawling 1000sqft layout. This isn't your average condo. Modern kitchen equipped with top-tier appliances invites culinary adventures. Enjoy large bedrooms and revel in having the luxury of a walk-in closet in the primary room. Step onto your large wrap-around balcony for a breathtaking view of a tranquil ravine setting. Area is being developed with community in mind, also poised to have a large park built just across the street. (id:61215)
66 Decoroso Drive
Vaughan, Ontario
Beautifully Laid out Freehold Townhome in Sonoma Heights!Whether you're upsizing, downsizing, or starting fresh, this stylish townhome fits your lifestyle. Featuring a bright open-concept main floor with crown moulding, upgraded trim, and a renovated kitchen with direct access to a private yard and double detached garage via a custom mudroom.Upstairs offers 3 spacious bedrooms, including a primary suite with walk-in closet and new 3-pc ensuite. Durable laminate and ceramic flooring throughout. The finished basement adds versatility with a large rec room, second kitchen with laundry, soundproofing, 2-pc bath, and plenty of storage ideal for multigenerational living or a home office. (id:61215)
56 Manor Ridge Trail
East Gwillimbury, Ontario
The home is situated on a professionally landscaped, private 1.75 acre lot that backs onto a tranquil wood. The main floor is bathed in natural light, creating a bright and airy atmosphere. The thoughtfully designed layout provides multiple living spaces perfect for both formal entertaining and relaxed everyday living. French doors and oversized windows seamlessly connect the indoors with the peaceful outdoors, where a custom Trex deck with slate inlays and multiple seating areas provides a perfect space to enjoy the surroundings while surrounded by lush privacy. Inside, the home offers sunlit interiors, soaring ceiling heights, and a seamless indoor/outdoor flow. This home also includes a triple car garage with a massive double driveway with eight spaces, a Generac backup power system, lawn sprinkler system, and other features found only in the finest homes. (id:61215)
215 Coon's Road
Richmond Hill, Ontario
Nestled In The Coveted Oak Ridges Enclave, This Distinguished Former MODEL HOME Stands Out For Its Authentic Craftsmanship And Timeless Quality. Rarely Offered, And One Of Only A Select Few Properties That Back Directly Onto A RAVINE, It Provides Serene Privacy, Lush Natural Views, And A True Sense Sf Sanctuary Rarely Found In Todays Market. Here, Every Window Frames Greenery, And Every Season Brings Its Own Beauty, Making The Ravine Setting Not Only A Backdrop But Also A Lifestyle. The Home Carries Not Only Architectural Strength But Also A Touch Of FENG SHUI Harmony, Thoughtfully Enhanced By The Current Owners To Cultivate A Balanced And Uplifting Environment. Over The Years, The Residence Has Been A Source Of Joy And Prosperity, A Place Where Comfort And Positive Energy Coexist. With ELEGANCE & PRACTICALITY In Mind, The Redesigned Kitchen Is The Centerpiece Of The Home, Combining Extended-Height Cabinetry, A Waterfall Quartz Island, Glass Backsplash, And Refined Lighting With Premium MIELE & KITCHENAID APPLIANCES. Both The Front And Back Yards Were Professionally Landscaped With Interlock/Limestone, Enhancing Curb Appeal And Creating Inviting Outdoor Spaces. Inside, A New HVAC System, Together With Soft And Purified Water Systems And A Whole-Home Ventilation Upgrade, Ensures Healthy, Efficient, And Comfortable Living Year-Round. OVER 3,000 SQ FT Of Refined Living Space, FOUR GENEROUSLY SIZED BEDROOMS And A FULLY FINISHED BASEMENT. The Lower Level Extends The Homes Versatility With A Bonus Bedroom, Wet bar, Electric Fireplace, And Spacious Recreation Area, Providing Endless Possibilities For Entertaining, Family Time, Or A Private Retreat. Surrounded By MULTI-MILLION-DOLLAR ESTATES In One Of Richmond Hill's Most Desirable Neighborhoods, 215 Coons Rd Is More Than Just A Home -- It Is A Rare Opportunity To Enjoy Timeless Elegance, Feng Shui Balance, Modern Upgrades, And An Unparalleled Ravine Setting, All In One Of The City's Most Prestigious Neighborhood! (id:61215)
6556 Echo Circle
Niagara Falls, Ontario
Welcome to 6556 Echo Circle, Niagara Falls, a cherished family home that has been lovingly owned by the same family for over 20 years. Nestled in a quiet, family-friendly circle, this inviting 4-level back split is filled with memories and ready for a new chapter. Imagine summers spent in the large inground pool, while the spacious backyard with virtually no rear neighbours offers privacy and tranquility for barbecues, play, and relaxation. With plenty of parking, this home has a 1 car garage as well as a 4 car driveway! Inside, you'll find 3 comfortable bedrooms upstairs and a versatile bonus room in the basement; perfect for guests, a home office, or growing families. On the main floor you will find a great sized living room as well as a large eat-in kitchen featuring a fresh new subway tile backsplash and no shortage of storage in the solid oak cupboards. Heading down to the lower level you will find a cozy family room/rec room boasting a beautiful wood burning fireplace as well as a walkout to the backyard. In the basement, on top of the versatile bonus room previously mentioned, you will also find the laundry room and a nice sized storage room. Enjoy the peace and quiet of Echo Circle, located in a serene and low-traffic neighborhood, while being just minutes away from parks, schools, shopping, and all the amenities Niagara Falls has to offer. Don't miss your chance to own this amazing family home, book your viewing today! (id:61215)
6558 Montrose Road
Niagara Falls, Ontario
This beautifully designed semi-detached home is anything but ordinary. From the moment you step inside, soaring ceilings, abundant natural light, and a sprawling layout set the tone for a residence that feels both grand and welcoming. The main and upper levels offer 4 bedrooms and 2.5 bathrooms, featuring granite countertops, a walk-in pantry, and a cozy gas fireplace. Bamboo and tile flooring flow throughout, while a fenced backyard with built-in flower beds provides a private retreat for outdoor living. Added conveniences include a Level 2 super charger in the garage and second-floor laundry. Beyond the primary living space, a completely separate unit offers even more flexibility. With hardwood flooring, a spacious bedroom with walk-in closet, stone countertops, a full bathroom, and rough-in laundry, this space is ideal for extended family, rental income, or a private guest suite. Additional highlights such as LED lighting, hard-wired Wi-Fi, and modern finishes ensure every detail has been thoughtfully considered. With no shortage of space or function, this property blends style, practicality, and opportunity making it the perfect family home. (id:61215)
304 - 26 Wellington Street
St. Catharines, Ontario
Furnished, All-Inclusive Executive Condo is available for rent! This spacious 1,130 sq. ft. east-facing unit is located in The Wellington Condominium Residences, a boutique 4-storey building in Downtown St. Catharines. The unit offers 2 bedrooms, 2 full baths, and an open-concept layout with engineered hardwood and tile throughout. The kitchen features espresso cabinetry, quartz countertops, and stainless steel appliances. The spacious primary bedroom includes a 5-piece ensuite with double sinks and a walk-in closet. A second bedroom sits on the opposite side of the unit for added privacy, next to a 3-piece main bath. The in-suite laundry room is equipped with a washer/dryer, pantry, sink, and ample storage. Patio doors off the living room lead to an open, private, glass-panel balcony. Building amenities include a main-floor reception, 2nd-floor loft/lounge, 3rd-floor fitness centre and 4th-floor meeting room. Located just steps to the Courthouse, Meridian Centre, FirstOntario Performing Arts, Montebello Park, Market Square, transit and more. Includes: 1 outdoor parking space and a large exclusive storage locker on the units floor. Requirements: Credit report, employment letter, rental application and lease agreement. Notes: No visitor parking. Furnished unit. Rent is inclusive of all utilities and internet. (id:61215)
3947 Mitchell Crescent
Fort Erie, Ontario
FOR LEASE: A signature 2-bedroom, 2-bathroom freehold bungalow end-unit townhome in the desirable Black Creek area of Fort Erie with no rear neighbours. Built by multi-award-winning Rinaldi Homes, this upscale home is just a minute from the Niagara River and the scenic Niagara Parkway Trail, perfect for walking, running, or cycling. The exterior features premium stonework and James Hardie siding and shakes, while the interior offers a bright, open layout with 9ft ceilings, quartz countertops, stainless steel appliances, a walk-in pantry, and a main-floor laundry room with use of a washer and dryer included. The great room opens to a 12'10" x 10' covered rear deck overlooking peaceful green space. The spacious primary bedroom includes a walk-in closet and 4-piece ensuite, while the second bedroom is ideal for guests or a home office. The high-poured basement (8'4" foundation height) is a clean slate, offering ample room for a future rec room, office, and includes rough-in for a 3-piece bathroom. Additional highlights include a landscaped and sodded front yard with garden plantings, interlocking brick driveway, a double-car garage with an automatic opener, and a rough-in conduit for an electric vehicle charger. Comfort is enhanced with a Carrier high-efficiency furnace, central air, and Ecobee smart thermostat. Located close to the QEW for easy access to Niagara Falls, Toronto, Fort Erie, and the Peace Bridge to Buffalo, this move-in-ready townhome offers quality, style, and convenience in one of Fort Erie's most sought-after communities. $2700/month rent plus utilities (id:61215)
29 Grapevine Drive
Vaughan, Ontario
This stunning 4-bedroom, 3-bathroom residence offers the perfect blend of style, comfort, and convenience in one of Vaughans most sought-after family neighbourhoods, Vellore Village. With soaring ceilings, an open-concept design, and oversized windows, the home is filled with natural light and designed for both entertaining and everyday living. The modern kitchen (2018) is a true showpiece, featuring stainless steel appliances, quartz countertops, upgraded cabinetry, and a walkout to a south-facing fully fenced backyard complete with interlocking (no grass!) and an exterior gas line for BBQs, ideal for summer gatherings. A formal dining room, upgraded crown mouldings, and spacious living areas add to the homes elegant character. Some great updates with approximate dates include: Finished basement (2022), Front door & garage doors (2023), Primary ensuite bathroom (2024), Main floor including powder room & kitchen (2018), Interlock backyard (2010). Additional highlights include: quiet street, driveway parking for 4 vehicles with a full 2-car garage, and original ownership pride throughout. Unbeatable location: close to Hwy 400, Vaughan Mills, Canadas Wonderland, subway and Go Station, bus transit, and so many amenities nearby. Families will love the walkable neighbourhood with easy access to public, catholic, and private schools. This home checks every box, luxury, location and lifestyle. Don't miss your chance to make it yours! (id:61215)
603 - 1235 Bayly Street
Pickering, Ontario
I'm so excited for tonight! We're heading to the Nazareth Band concert at the Pickering Resort and Casino, and guess what? We scored two tickets! The concert starts at 8 PM, so we'll have plenty of time for some pre-dinner drinks. Living so close to all these vibrant events makes getting around super easy. We're just a hop, skip, and a jump from Highway 401, the GO station, and our local Farm Boy supermarket, which is why we love living at San Fran by the Bay. Saturday mornings are a breeze for cleaning our unit! With the beautiful engineered hardwood floors, our Dyson makes quick work of it all. The two full bathrooms are fantastic; the baby adores the bathtub, and our guests appreciate their private three-piece shower. Family lunch on Sundays is always a fun time in our open-concept kitchen and great room. While I lay out snacks on the gorgeous granite island, Dad enjoys a cold beer while catching the Pre-game NFL series on TV. Before lunch, I like to squeeze in a quick workout and swim in the amazing five-star amenities. Everyone always raves about how fantastic the condo amenities are! Seriously, check out the attached pictures of the pool; it's truly stunning. Now's the perfect time to make a move! You belong here. Make 1235 Bayly St, Unit 603, your new home. Lets go! (id:61215)

