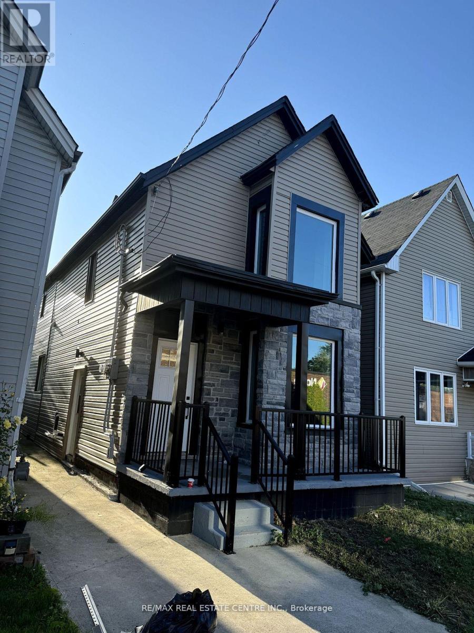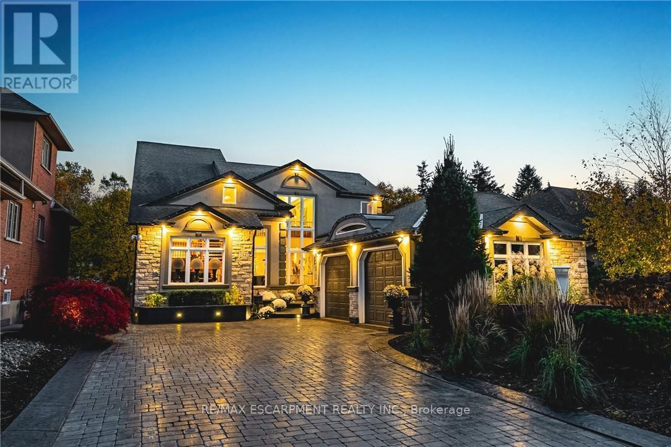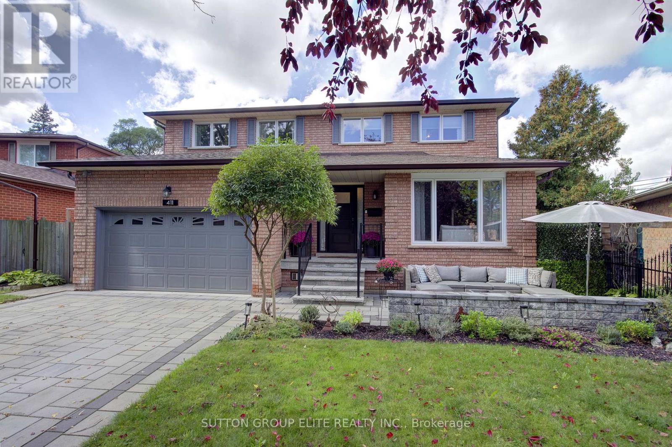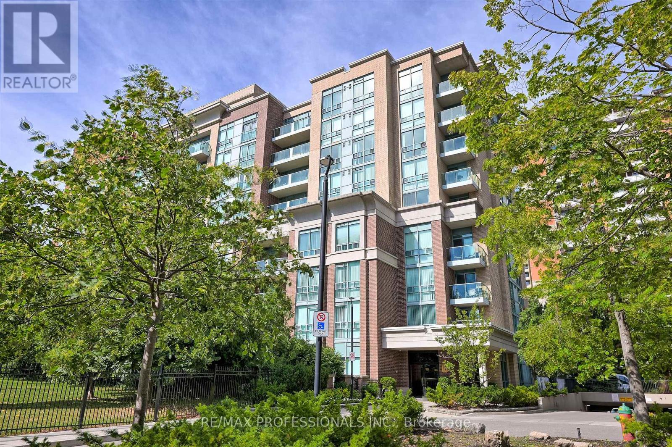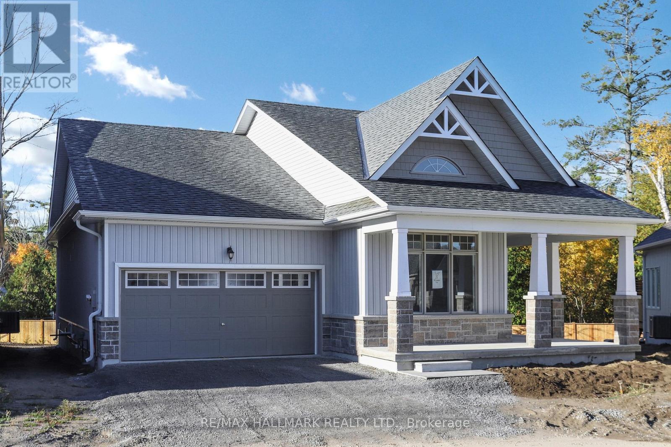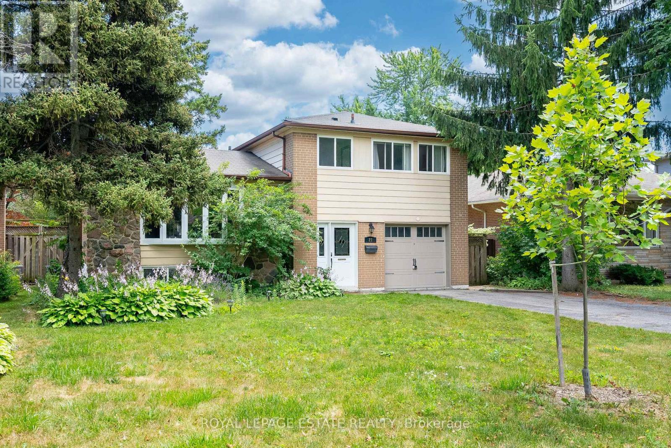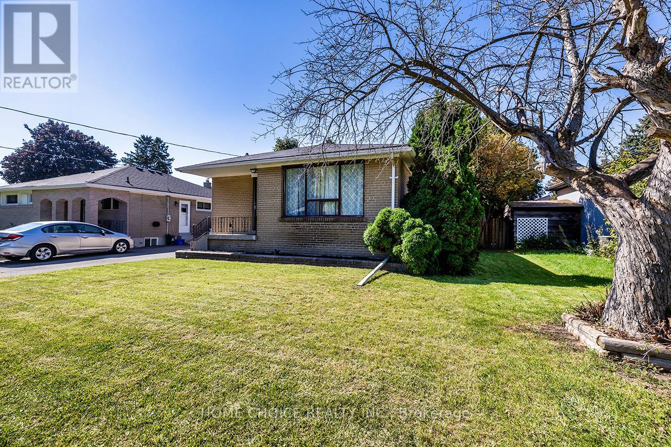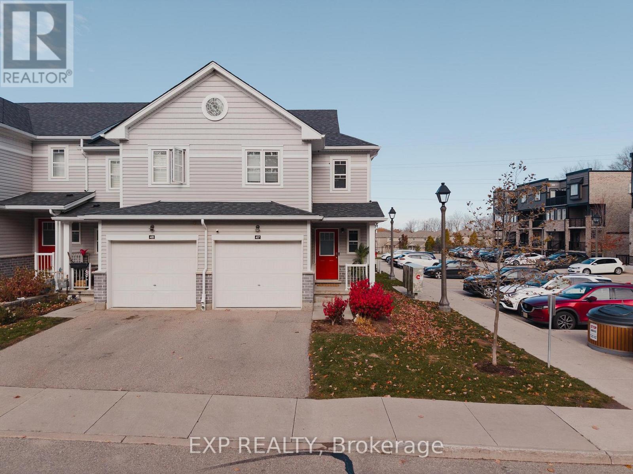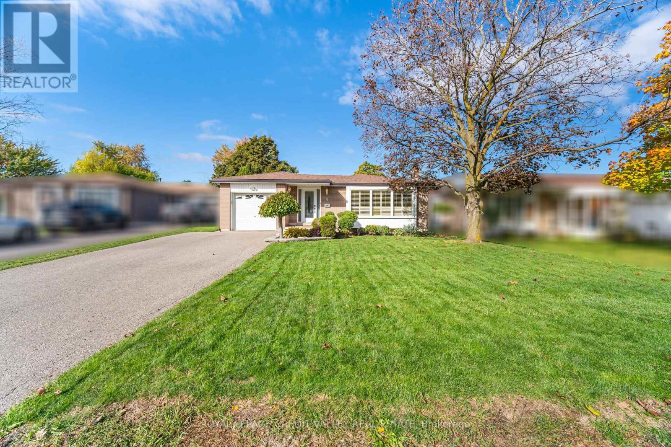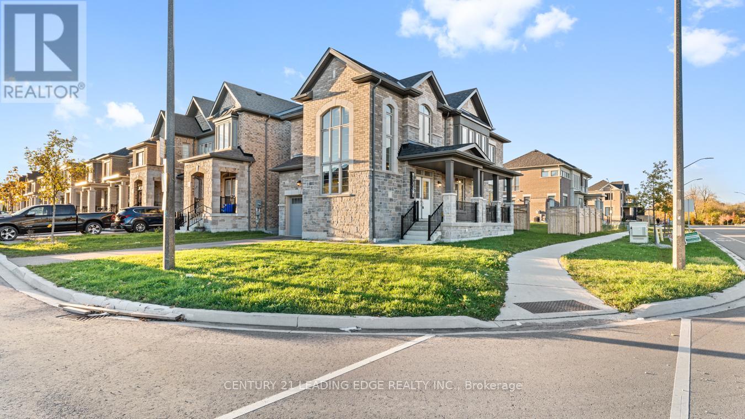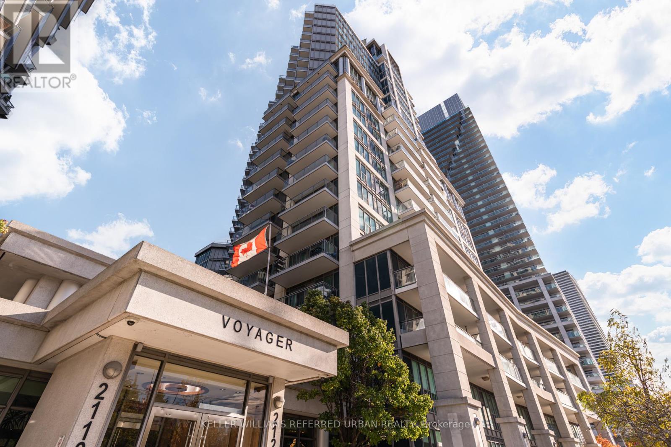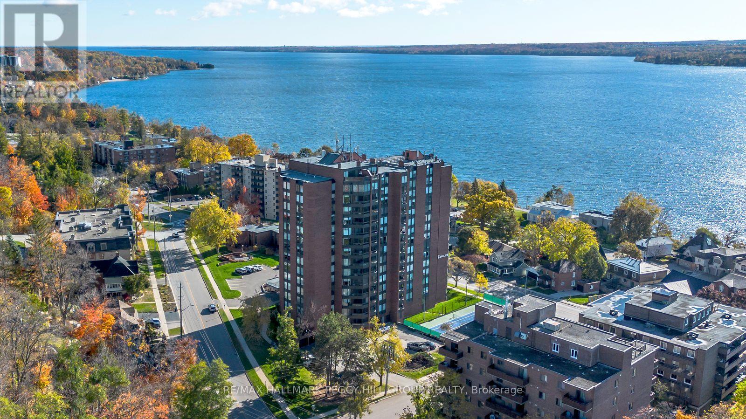Team Finora | Dan Kate and Jodie Finora | Niagara's Top Realtors | ReMax Niagara Realty Ltd.
Listings
45 Leeming (Bsmt) Street W
Hamilton, Ontario
Spacious, Bright and Clean One-bedroom basement apartment in Lansdale Hamilton, Separate entrance, Conveniently located minutes away from General Hospital, West Harbor GO Station, Bayfront Park, and the vibrant James St. N Arts scene. The open-concept layout Latest finishes and amenities, with the Laminate floors and pot lights throughout the Unit. Kitchen with granite countertops and backsplash with stainless steel appliances. Separate Laundry facilities in the unit. No Carpet, Street Parking available at No cost, Tenant to pay 25% of utilities (Water, Hydro, Heat) (id:61215)
712 Highvalley Road
Hamilton, Ontario
Unique, custom-built luxury home in the highly sought-after Ancaster Heights neighbourhood. Attention to detail & fine construction throughout, this home offers elegance, comfort, & functionality. Step into the grand sitting area, featuring soaring ceilings, stunning windows, & an impressive open staircase that connects all levels of the home. Sunken dining room boasts coffered gold leafing ceilings for refined entertaining. Custom Built Downsview kitchen offers abundant cabinetry, granite countertops, & top-of-the-line stainless steel appliances, including a Sub-Zero refrigerator, Wolf gas range, Gaggenau built-in oven, Miele dishwasher, & microwave storage. Relax or entertain in the expansive great room, featuring dramatic ceiling heights & a backlit onyx walls for your tv. An open-concept office with natural light, perfect workspace. Main-floor laundry room includes garage access. Upstairs, the spacious primary suite offers a large walk-in closet & a renovated 5-piece ensuite (2025). Two generous bedrooms share a beautifully appointed 4-piece bathroom, & a bright loft area overlooks both the front & rear of the home. The lower level features large windows & offers in-law suite potential with separate walk-ups to both the rear yard & garage. Cozy recreation room with fireplace, a fully equipped gym, a sauna for relaxation, 3 pc bath (2025), workshop, cold room, & plenty of storage space. The outdoor oasis includes a composite deck with built-in BBQ, hot tub, & an oversized waterfall feature with fireplace, artificial turf & a storage shed. Additional highlights include an oversized 2-car garage with abundant storage & a long interlock driveway accommodating up to 8 vehicles & irrigation system. Trillium award several years for landscaping. Ideally located near Tiffany Falls, Tamahaac Club, Highway 403, the Linc, Costco, schools, parks, & trails, luxury living with convenience & lifestyle. (id:61215)
411 The Thicket
Mississauga, Ontario
Enjoy the Lakefront life of Port Credit! Nestled in a private cul de sac with a 5 min walk to Lake Ontario & the Great Lakes Waterfront Trail you will find your new home! Commuters; this is the place you have been waiting for! Quick access to buses, Port Credit & Long Branch GO. Steps to Port Credit shops and restaurants. No need to worry about parking; just walk right over. Walking distance to sought after schools including St. James, Mentor, Port Credit , Cawthra, St. Paul & Blythe. This beautiful 2 storey home has been professionally renovated using quality finishes thru-out. Boasting almost 3000 sq ft of living space; this home is ready to move into and enjoy family living and entertaining. Entering this home you will be impressed with a stunning new staircase leading to a completely renovated 2nd floor consisting of 4 large bedrooms with new engineered hardwood floors, new doors and casings, 2 fully renovated washrooms and an abundance of closet space. The main floor features a lovely living room area overlooking the dining room which extends to a eat-in kitchen area with newer high-end MIELE appliances, new Corian countertops and backsplash. A cozy Family room features an open concept to the kitchen & a warm wood burning fireplace. The lower level includes the same quality finishes with a large cozy recreation area, fireplace, extra bedroom, 3 pc washroom and tons of storage space. Outside entertaining is super functional with a new over sized patio deck. The backyard features a width of 83 ft; so lots of room for kids to kick the soccer ball. The front yard features beautiful stone driveway and front patio so you can watch the kids play street hockey. Windows and Doors( 2020 ) with transferable warranty, Furnace (2022), AC(2015), Basement reno (2022),Driveway and front Patio(2022), Staircase(2021), 2nd Floor Reno (2021), Kitchen counter (2019), Kitchen appliances (2019), Front patio and driveway (2022), Back Fence (2022), Back deck(2025) (id:61215)
814 - 17 Michael Power Place
Toronto, Ontario
Updated Spacious 595 square foot 1 - Bedroom Condo In The Highly Sought - After Port Royal Place! This bright and functional unit offers a generous layout with ample living space. Residents enjoy excellent building amenities including a party room with direct access to a beautiful outdoor courtyard, fitness centre, and more. Easy access to multiple transit lines Islington subway, Kipling subway, Go station highways, shops, restaurants, parks and more. Perfect for first - time buyers, investors, or anyone looking for a vibrant and connected community! (id:61215)
70 Shelson Place
Georgina, Ontario
Welcome To 'The Mossington' Model, a Stunning Open Concept Bungaloft In The Florida-esque Luxury Adult Lifestyle Community Of Hedge Road Landing! Situated on a 50 Foot Premium Lot, one of the largest lots & one of the very first chosen. This Community accesses 260 Feet of Stunning Lake Simcoe Shoreline and Beautiful Sunsets & makes the Concept of Winding Down a Little Easier. Never have to shovel or cut grass again. Step inside and discover this Fabulous Open Concept Floor Plan With Extremely High Cathedral & Coffered Ceilings enhancing the overall sense of Spaciousness. Hardwood & Many upgrades Throughout. This 2095 Sq. Ft. Model Features 2 main floor Bedrooms plus another option above, and 3 bathrooms, Ample Storage Space. This residence offers both comfort and functionality with Plenty of Room for Entertaining. Step out from the great room to one of the largest lots in the Community and situated on a quiet Cul-de-sac. Large Footprint Unfinished Basement Waiting For Your Touch Of Creativity. Minutes To Hwy 404, Walking/Biking Trails & All Amenities. Move in, Relax, and Enjoy! (id:61215)
21 Nuffield Drive
Toronto, Ontario
A home you can truly grow into. 21 Nuffield Drive offers space, versatility, and a strong sense of community in the heart of Guildwood Village. This 4 bedroom, 3 bathroom detached 4-level Sidesplit sits on a generous 50 x 105 ft lot backing directly onto the 7-acre Guildwood Village Park. With 1,586 sq. ft. above grade plus a fully finished lower level, it's ideal for multi-generational living, work-from-home setups, or rental income potential. The upper level features 3 bedrooms, a 4-piece bath, a full kitchen, and new luxury vinyl flooring throughout. On the main level, a 4th bedroom, 3-piece bath, kitchenette, and bright living room with floor-to-ceiling glass doors open to a fully fenced backyard. The backyard gate opens onto Guildwood Village Park for convenient access to both Guildwood Junior PS and St. Ursula Catholic School. The lower level features combined living/kitchen area, 4-piece bath, and laundry. An attached 1-car garage and private driveway for 4 vehicles make parking easy. Known for its tree-lined streets, tight-knit community, and natural beauty, Guildwood offers Lake Ontario, the Guild Inn Estate, waterfront trails, GO Transit, TTC, and nearby shopping - a true East End gem where families stay for decades. (id:61215)
1014 Centre Street N
Whitby, Ontario
Welcome to 1014 Centre St N, located in the desirable Williamsburg area, surrounded by various amenities. This must-see 3+1 bedroom home features a bright and cozy renovated main floor with three spacious rooms. There is also a separate side entrance to the basement, which includes a kitchenette, providing great in-law potential. Recent updates include a new kitchen (2025), bathroom (2025), most of the main flooring (2025), and basement flooring (2023). (id:61215)
1989 Ottawa Street S
Kitchener, Ontario
Welcome to #47-1989 Ottawa Street South, a bright and inviting end-unit townhome tucked within a peaceful community in Kitchener's south end. Built in 2017 and beautifully maintained, this two-storey condo offers a thoughtful layout and a sense of calm the moment you step inside.The main level features open-concept living with soft natural light, creating a warm and comfortable flow between the kitchen, dining, and living areas - perfect for quiet mornings or easy evenings with family. Upstairs, you'll find three generous bedrooms and well-designed baths, offering space for both rest and routine.With a single car garage, low condo fees, and quick access to the highway, this home blends simplicity with convenience. Whether you're commuting, starting your next chapter, or simply seeking an easy pace of living, this address makes it all feel effortless. (id:61215)
9 Glenora Crescent
Brampton, Ontario
Welcome to 9 Glenora Cres., This beautifully maintained 3-bedroom bungalow sits on a large lot in one of Brampton's most desirable family friendly communities. Offering, 1,198 sq. ft. on the main level, this home boasts a spacious footprint with endless potential on both the main and lower levels. Inside, you'll find three generously sized bedrooms, including a primary suite with a semi-ensuite bath. The bright kitchen features ample cabinetry, modern quartz countertops, and convenient direct access to backyard through a back door. Step outside to enjoy a large deck, perfect for summer entertaining. The backyard fence also features a gate with easy access to Central Park Dr. The lower level provides plenty spaces for recreation, storage, or creating your dream living area. With its fantastic lot size and prime location, this home is perfect for families, downsizers or investors alike. Don't miss your chance to own this gem in the heart of Northgate. (id:61215)
2 Conarty Crescent
Whitby, Ontario
Welcome to your next chapter in prestigious North Whitby. This gorgeous 4 bedroom, 3 bathroom home is located directly across from the renowned Thermea Spa and mere seconds to the toll free 412, offering unmatched convenience for commuters and explorers alike. This rapidly developing community continues to gain value year after year, making this not just a home, but a smart equity-building investment. This corner-lot semi-detached truly lives like a full detached, offering impressive presence, privacy, and an extra-long driveway that comfortably accommodates multiple vehicles. Inside, you'll find luxury at every turn: rich hardwood floors, elegant quartz countertops, a centre island perfect for hosting, stainless steel appliances, and a cozy fireplace framed by sun filled windows that flood the space with natural light. The exterior showcases a beautiful blend of stone and brick, elevating the curb appeal even further. The unfinished basement is a standout feature, with above-grade windows and a bathroom rough in, it's ready for your vision and offers a prime opportunity to create additional living space or generate future rental income. Come experience the warmth, space, and style of this exceptional property in person. Join us for our Open House this Saturday & Sunday from 2PM-4PM. Your next move starts here, and it looks incredible! (id:61215)
1008 - 2121 Lake Shore Boulevard W
Toronto, Ontario
Stylish and spacious 1 bedroom + den, 2 bath suite in the sought-after Voyager I at Waterview. This bright and inviting unit features an open-concept layout with floor-to-ceiling windows and a private full-length balcony offering tranquil lake and park views. The modern kitchen is equipped with full-sized appliances, ample counter space, and a breakfast bar ideal for casual dining or entertaining. The primary bedroom offers its own balcony walkout and a 4-piece ensuite, while the versatile den makes a perfect home office or guest space. Complete with two full bathrooms, a welcoming foyer, and access to resort-style amenities, this suite perfectly blends comfort, convenience, and waterfront living in vibrant Mimico. (id:61215)
803 - 181 Collier Street
Barrie, Ontario
PANORAMIC LAKE VIEWS, DOWNTOWN AT YOUR DOOR & AMENITIES THAT WOW AT THE BAY CLUB! Enjoy panoramic lake views every day at this 2-bed, 2-bath condo offering over 1,200 sq ft of bright, functional living space, with a rare layout featuring no interior step down. The open-concept living and dining area is filled with natural light from oversized windows, while the kitchen features a pass-through to the living room, pot lights, and plenty of white cabinetry. Easy-care flooring and soft, neutral tones throughout create a calm, airy feel. The enclosed sunroom extends the living space with southeast views over Kempenfelt Bay. The layout includes a spacious primary retreat with a private 4-piece ensuite, a second bedroom near a full guest bath, and an in-suite laundry with additional storage. Located in a well-established, reputable building with a strong community feel, The Bay Club offers exceptional amenities including an indoor pool, gym, sauna, squash and tennis courts, party and games rooms, library, guest suites, workshop, potting room, bike storage, car wash bay, secure underground parking, and visitor parking. Professionally maintained grounds and secure entry add to the ease of living. Steps to waterfront trails, shoreline parks, playgrounds, downtown dining, shops, transit, and the MacLaren Art Centre. This #HomeToStay at 181 Collier Street, Unit 803, has a front-row seat to the lake with downtown Barrie as your backyard. (id:61215)

