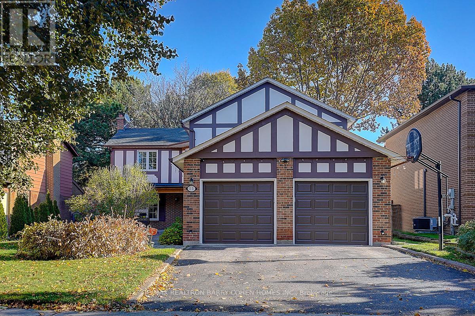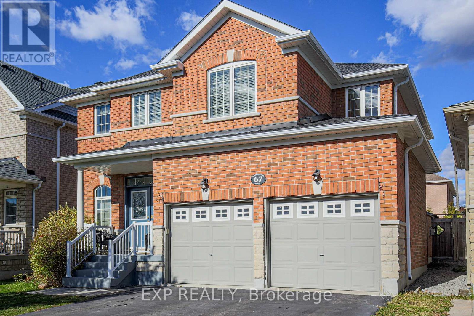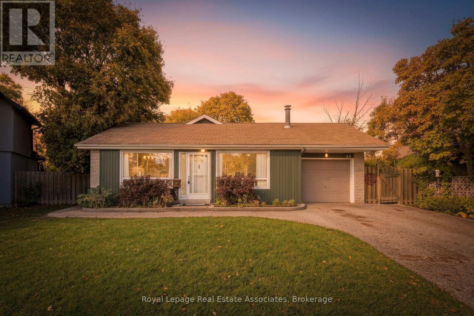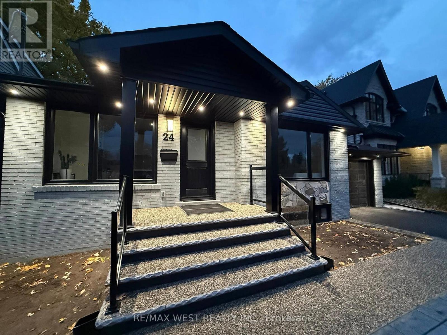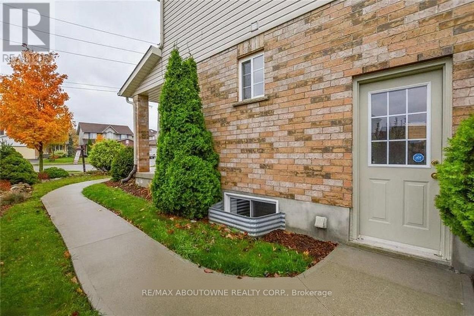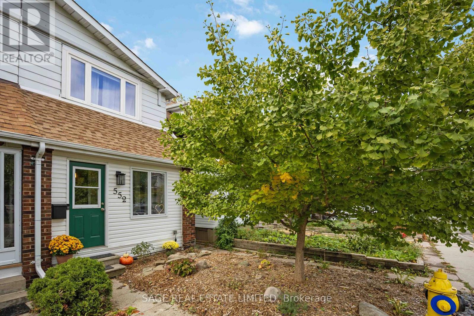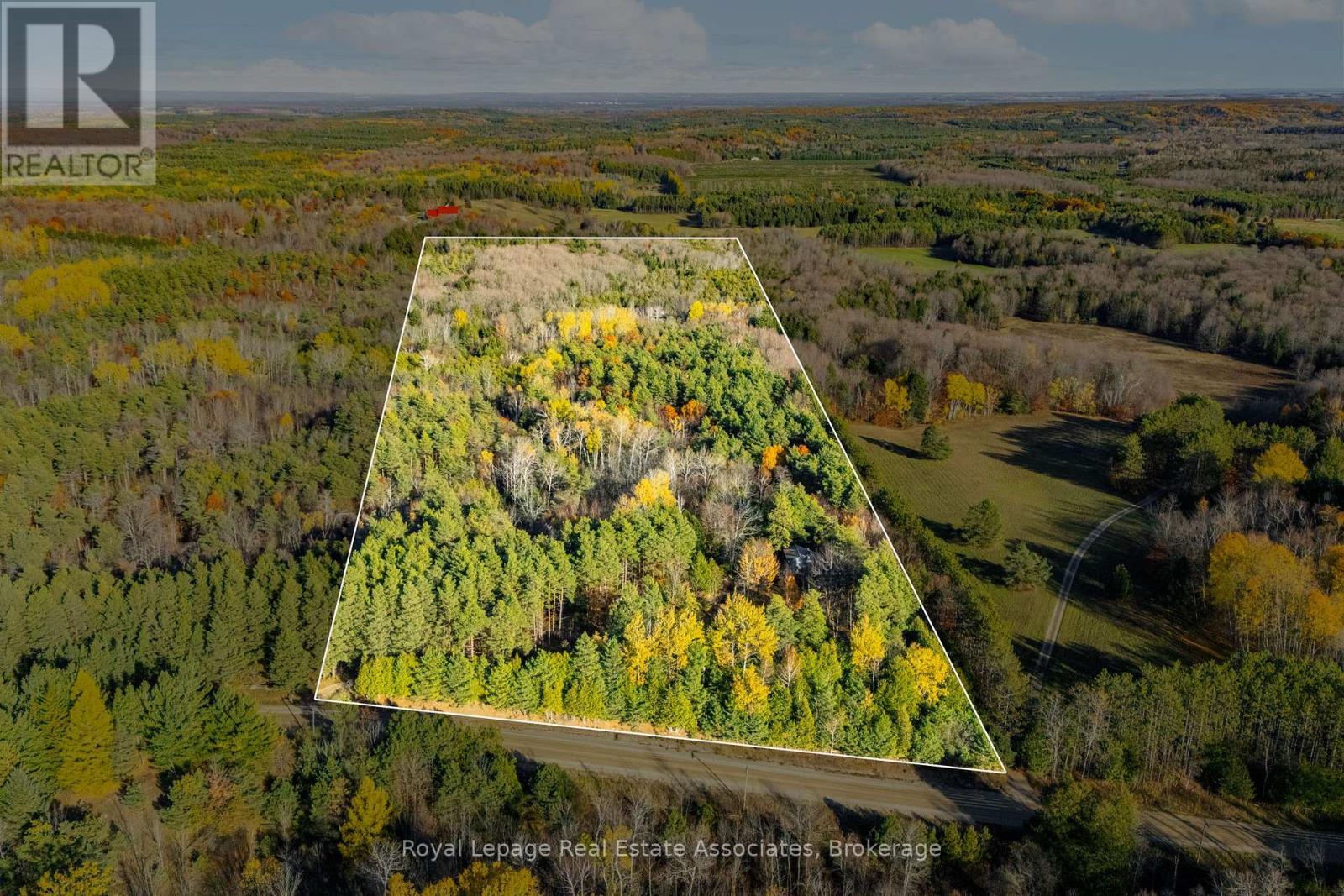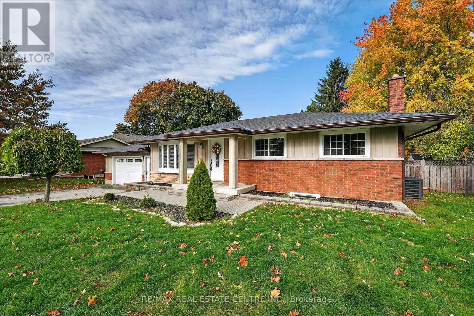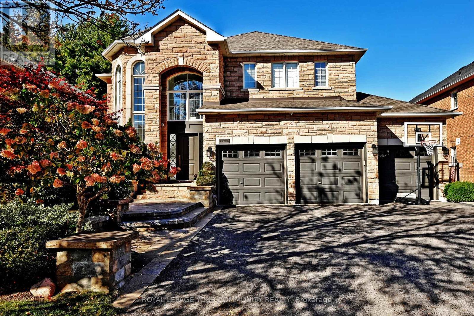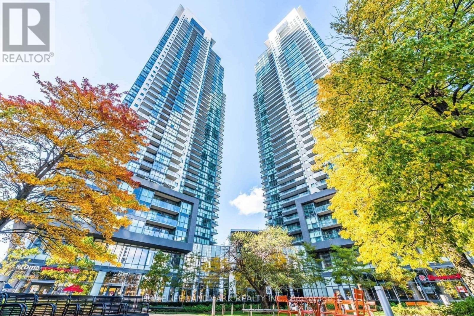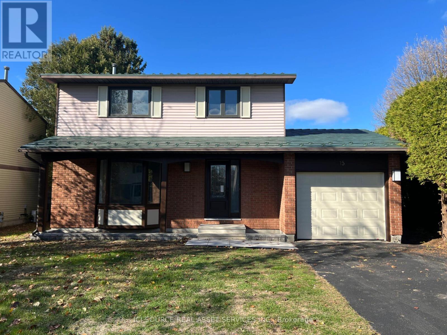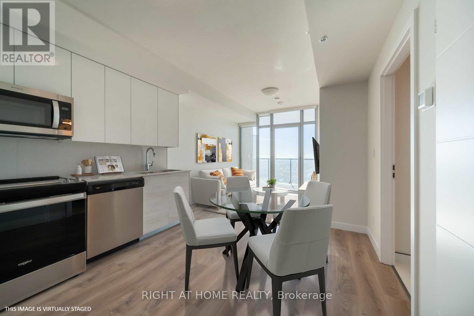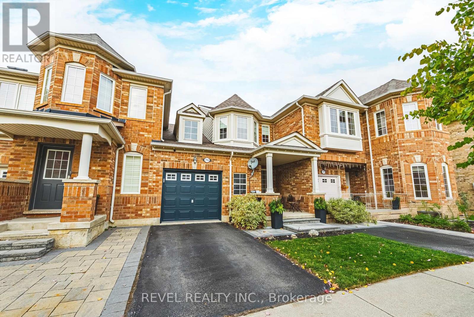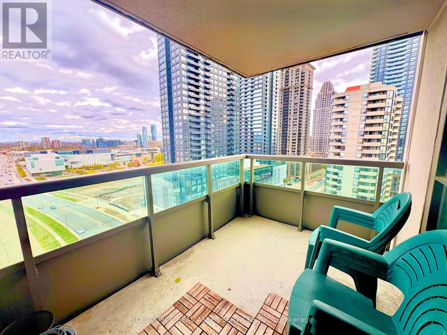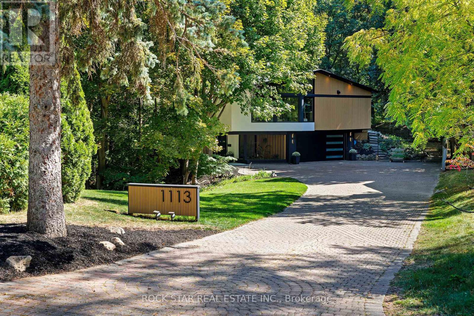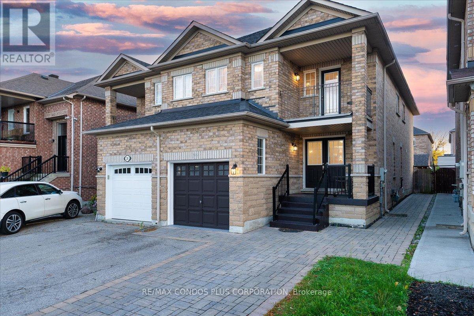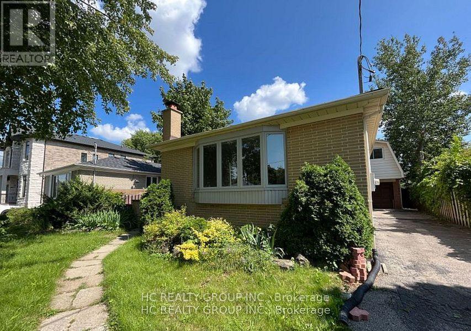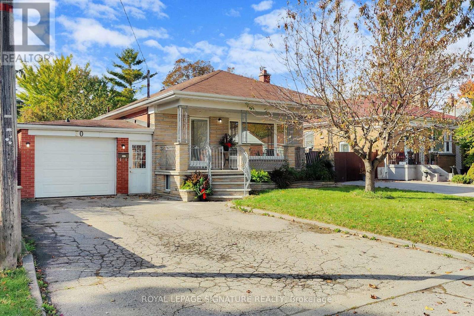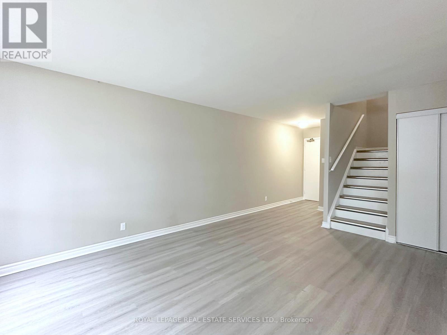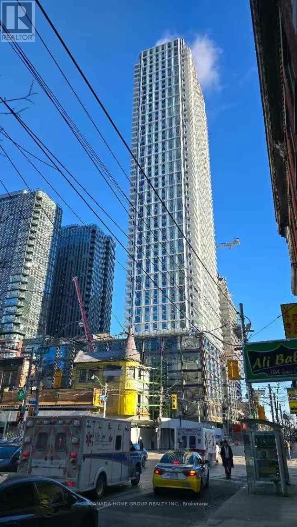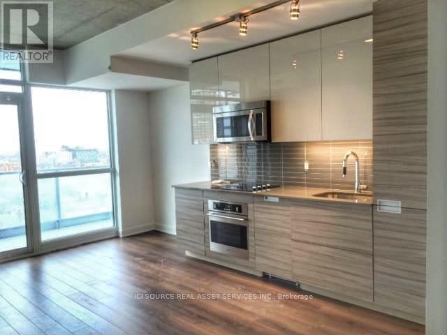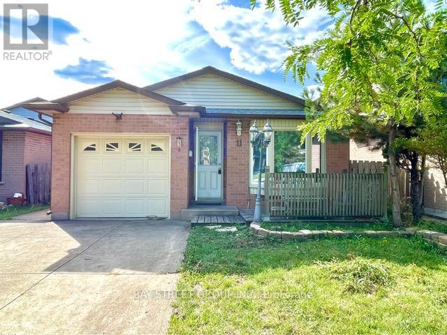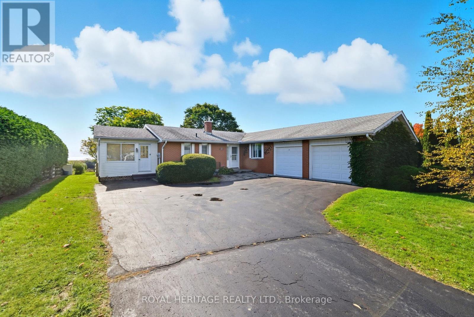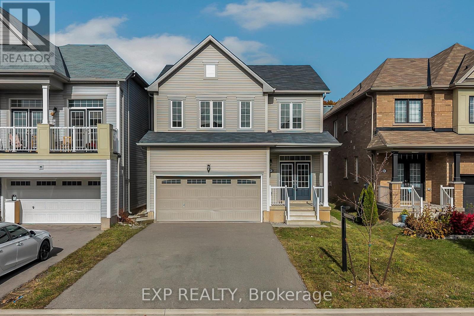Team Finora | Dan Kate and Jodie Finora | Niagara's Top Realtors | ReMax Niagara Realty Ltd.
Listings
11 Elkpath Avenue
Toronto, Ontario
Stunning fully renovated & well-maintained home on a quiet street in the prestigious St. Andrew-Windfields (C12).Updated with timeless design and modern comfort, this residence offers a warm and elegant living environment with high-quality finishes throughout.The inviting main floor features a bright formal living room, a private home office/library, and a spacious dining/breakfast area highlighted by designer George Nelson for Herman Miller lighting. The modern chef's kitchen is appointed with a built-in Miele refrigerator, Thermador steam oven, wall oven, gas cooktop & dishwasher, and a Fotile range hood, all newly installed in 2022 and exceptionally well maintained. The main-floor laundry room (washer & dryer 2022) includes a custom pet wash station, adding everyday convenience for families and pet owners.The cozy family room walks out to a beautifully updated backyard with a custom patio, fresh lawn, and new fencing (all 2022), creating the perfect setting for outdoor meals, gatherings, and quiet enjoyment.Engineered hardwood flooring throughout (2022), along with a main entrance door (2022)and custom staircase (2022), enhance the home's cohesive and elegant aesthetic.The second floor offers 4 spacious bedrooms and 3 bathrooms, including 2 bedrooms with private ensuites.The finished basement provides excellent additional living space, featuring a large recreation room, wet bar, and a generous 4-piece bathroom-perfect for entertainment, guests, or extended family. Roof (2022), Water Softner (2022), Sprinkle (2022) , Most Windows (~6 years), Garage Door (2025).Situated in one of Toronto's most sought-after neighbourhoods-minutes to transit, parks, shops, and top-ranking schools including Dunlace PS, Windfields MS, York Mills CI, and premier private schools. Move-in ready. A rare offering in a prime location. Motivated seller. (id:61215)
67 Pineforest Place
Markham, Ontario
Welcome to this stunning and value-packed detached home located in the highly sought-after Wismer Community. This spacious 4+1 bedroom residence features a two-car garage and is situated on a quiet, kid-friendly street with no sidewalks, offering both safety and tranquility. This beautifully maintained home with the Original Owner boasts 9-foot ceilings, fresh paint throughout the first and second floors, and elegant hardwood flooring. The modern kitchen is equipped with quartz countertops, a stylish backsplash, and a convenient eating island, perfect for family gatherings and entertaining. The professionally finished basement includes a bedroom with an en-suite bathroom, providing additional space for guests or family members. The backyard is meticulously landscaped with interlock patio stones and a charming gazebo set, creating an ideal environment for outdoor relaxation and social occasions.Located within the top-ranking Bur Oak Secondary School zone (ranked 11th among 746 schools), this home offers excellent educational opportunities. Recent upgrades include a new roof (2023), quartz kitchen countertops (2024), the addition of a gazebo (2024), and hardwood flooring on the second floor (2025).With quick access to Highways 407 and 404, this property presents an exceptional opportunity for comfortable family living in a highly desirable community. Don't miss out on this fantastic home! Close to Markville Mall, Centennial GO, TTC accesible, Angus Glen Community Centre (id:61215)
63 Bow River Crescent
Mississauga, Ontario
Rare Opportunity to own on highly sought after street!! Charming SE facing, Sun-filled Bungalow with Private Bkyd Oasis! Welcome to this beautifully maintained 3 bdrm, 2 bath home, offering comfort, character, and a wonderful sense of privacy. Nestled on a generous pie shaped lot in a sought-after village within the city, this home perfectly blends small town charm with modern convenience. A warm welcome awaits you with a beautiful decorative stone wall bordering the front hall, kitchen and Liv Rm. Kitchen opening to the dining area, boasts a movable island, S/S appl, and a stylish coffee station, making it ideal for both everyday living and entertaining. The bright solarium/mudroom, located off the kitchen, doubles as a second front entrance and walks out to the expansive private deck and inviting hot tub, creating seamless indoor-outdoor flow. Large great room is perfect for family nights and entertaining, while gorgeous hardwood floors throughout the main floor add warmth and timeless appeal. King Size Primary Bdrm featuring hdwd flrs, custom storage/closet cabinetry, o/looking the bkyd. Large main bath with soaker tub, shower, vanity with plenty of storage and LAUNDRY CHUTE! Generous 2nd bdrm on main flr. The finished basement offers impressive extra space with a rec room featuring a wood-burning stove, bar, pool table, gaming area, third bdrm, and a secret hidden den/office. A 2nd full bath, generous laundry room, and ample storage complete this versatile lower level.Outside, the fully fenced backyard is your private retreat, complete with a deck, hot tub, fire pit and mature trees - the perfect setting for year-round enjoyment. Ideally located close to schools, parks, trails, restaurants, shops, & all amenities, with quick 4 min access to Hwy 401 & GO Train. This exceptional bungalow truly offers the best of both worlds - peaceful village living within city limits, with space, comfort, and convenience at every turn. 4 car parking in driveway. Single car garage (id:61215)
24 Appledale Road
Toronto, Ontario
Absolutely Stunning Home in Prime Princess Rosethorn! Step into your dream home, completely rebuilt with premium materials, quality craftsmanship and modern design throughout. This property was gutted wall-to-wall in 2025 and has been meticulously upgraded for comfort, efficiency, and style. Truly move-in ready with every detail thoughtfully finished. Key Features & Upgrades :Entire electrical system replaced with a 200 Amp service + EV charging outlet in garage New HVAC system, including all ductwork, high-efficiency furnace & central A/C Fully updated plumbing system throughout Basement exterior walls spray-foam insulated for superior comfort and energy efficiency Basement ceiling finished with two layers of fire-rated drywall + sound insulation for added safety and quiet New backflow valve installed on main drain All new exterior windows & doors for enhanced insulation and modern appeal New interior doors, trims & baseboards create a clean, contemporary look Two designer kitchens with brand-new appliances Two beautifully renovated bathrooms with modern finishes Two laundry areas-one on each level-for convenience and flexibility New flooring throughout New soffits, gutters, downspouts & siding for a fresh, maintenance-free exterior New front porch & stairs adding charm and curb presence New concrete walkway wrapping the home + newly paved driveway Garage door converted to a motorized system for easy access Every corner of this home reflects thoughtful planning and premium upgrades-simply move in and enjoy years of low-maintenance, stylish living in one of Etobicoke's most sought-after neighbourhoods. (id:61215)
7 Clairfields Drive W
Guelph, Ontario
Available December 1st! Bright and spacious one bedroom legal basement apartment with separate entrance and one parking, located in Guelph's highly sought-after south end. Enjoy unbeatable convenience-just steps from schools, bus stops, supermarkets, restaurants, and a movie theatre, with quick access to Highway 401 for easy commuting. Well-maintained and situated in a quiet, family-friendly neighborhood. Book your showing today. (id:61215)
552 Victoria Park Avenue
Toronto, Ontario
A walk in the park. This 3 bedroom, 2 bath semi has been beautifully renovated while preserving its century-home soul, with all the warmth and character you crave. Think original wood casings and trim, oak doors with vintage hardware, glass knobs, and sunlit rooms that feel instantly like home. Your storybook covered front porch leads you into the wide open living and dining rooms. The modern and spacious kitchen with a dual-fuel, dual-oven/range and quartz countertops is perfect for cooks and gatherers alike, flowing to a landscaped backyard with laneway parking. Not to be forgotten, the versatile rear addition gets all the glory, illuminated by its skylight, proving even practical spaces can have main character energy. Upstairs you have three full bedrooms with surprisingly deep closets and a magazine worthy, beautifully renovated bathroom featuring timeless finishes, elegant tile, heated floors and thoughtful design details throughout. The property has been lovingly updated, from the upgraded electrical panel (2023) with 220/240v EV charger, fresh paint, lighting, and fully fenced back garden. Set in a friendly, walkable pocket steps to Kingston Rd., Village Shops, parks like Blantyre, Bob Acton, and Glen Stewart Ravine to name a few, top-rated schools like the beloved Adam Beck Public School, GO/TTC, and Woodbine Beach. This is the kind of home and community people rarely want to leave. (id:61215)
758129 2nd Line E
Mulmur, Ontario
Escape to your private 25-acre retreat in the heart of Mulmur. This mid century chalet-style home is perched high above the Pine River Valley, offering stunning views, gorgeous sunsets, and complete privacy. Featuring 4 bedrooms and 3 updated baths, the bright open-concept layout showcases vaulted cedar ceilings, maple floors, and a striking wood-burning brick fireplace. The custom maple kitchen includes granite countertops, a centre island, and a walkout to the wrap-around deck (2024) overlooking the heated pool and landscaped grounds. Upstairs, the loft provides the perfect home office or guest space, while the lower level offers a cozy family room for year-round comfort. Enjoy miles of groomed trails, a natural stream, a pond with waterfall, and a tranquil setting surrounded by a diverse forest of Ancient Maple Leaf, Hemlocks, Beech and Birch trees. Just minutes to the Village of Creemore and Mansfield Ski Club - and only 80 minutes to Toronto. A truly special property for full-time living or a four-season country retreat. Extras: Geothermal cooling, Roof is 10 years old, 5 year old well, fibre optics internet available (id:61215)
23 Pinewood Avenue
Grimsby, Ontario
Gorgeous, immaculately maintained, move-in-ready, spacious, 3 bedroom, 2 bathroom detached bungalow, located in desirable Old Grimsby, in a family friendly neighborhood on a quiet cul-de-sac. Walk out from sliding doors of the large family room with fireplace or walk up a few stairs to a beautifully updated modern open concept kitchen leading out from patio doors to a huge fenced in backyard oasis great for entertaining and relaxation - this beautiful private backyard has all you could wish for, boasting a fibreglass inground salt water pool with retractable cover, concrete deck around the pool, hot tub with retractable cover & firepit area. Large spacious kitchen features quartz countertops, stainless steel appliances, eat-in breakfast area, bar/wine fridge, gas stove, lots of cupboard space and open concept to a bright living room with fireplace. Primary bedroom has a 4 piece en-suite walkthrough bathroom. Lower level is perfect for guests or in-law suite with its own kitchen, living room, large bedroom, 4 piece bathroom, laundry room and storage areas. This home combines both comfort and convenience. Roof (July 2024); Inground pool (May 2023); Concrete deck around the pool (May 2024); Heater installed (Sept. 2025); Main Floor Fridge (summer 2023). Minutes to parks, schools, shopping, restaurants & all amenities. A great place to live, located close to major highways. (id:61215)
313 Willis Drive
Aurora, Ontario
Welcome To a Distinguished Executive Home,Masterfully Renovated In 2021 & Boasting Over 4,000 Sq Ft Of Finished Living Space On a Premium Private Lot Along One Of Aurora's Prestigious,Mature Tree-Lined Quiet Streets.A Striking Foyer w/ Soaring Ceilings Introduces a Seamless Fusion Of Luxury,Designer Finishes & Family Comfort,Enhanced By Smooth Ceilings,Rich Hdwd Flooring,Pot Lighting & Crown Moulding T/Out.The Reimagined Open Concept Design Revolves Around a Gourmet Chef's Kitchen Showcasing an Oversized Quartz Island w/ Generous Seating-Perfect For Hosting & Everyday Gatherings-Complete w/ Sleek White Quartz Counters & Backsplash,High-End Cabinetry & Open Sightlines Allowing Natural Light To Flow Freely T/Out The Heart Of The Home.The Grand Family Rm Features a Linear Electric Fireplace & Custom B-Ins,Creating a Warm Yet Polished Atmosphere.The 2nd Level Reveals a Serene Primary Retreat w/ Gas Fireplace,Spa Style Ensuite & a Fully Customized Walk-In Closet.Bdrms Provide Comfort For Families Or Guests.The Finished Lower Level Enhances Versatility,Featuring a Rec Rm/Private Bdrm & 3-Piece Bathroom-Ideal For Extended Family,Live-In Nanny Or Overnight Friends.A Standout Highlight Is The Dedicated Hockey Rink Complete w/ Synthetic Ice For a True On-Ice Experience-Perfect For Training,Skill Development & Enjoyment Right At Home.The Resort-Inspired Outdoor Sanctuary Is Tailored For Leisure & Elevated Entertaining-Featuring a Salt Water Inground Pool w/ Triple Waterfall,Evening Fireplace Lounge,Pergola,Outdoor Cabana w/ Washroom/Change Rm & a Dedicated Dog Run,All Surrounded By Professional Landscaping & Nature.Enjoy Convenient Access To Top-Rated Public & Private Schools,Scenic Parks & Nearby Golf-Enhancing Everyday Living w/ Outdoor Recreation Moments Away.The Triple-Car Garage w/ Mezzanine Adds Premium Utility For Vehicles,Storage & Lifestyle Accessories.Impeccably Designed For Families Seeking Sophistication Without Compromise-A True Definition Of Modern Luxury Living. (id:61215)
2608 - 5162 Yonge Street
Toronto, Ontario
Excellent Location!! Luxurious Modern Living @ Gibson Square with Direct Subway Access, This Contemporary One-Bedroom Suite Featuring Airy Open Layout, 9' Ceiling w/ Floor to Ceiling Windows, Laminate Floor Throughout, Breathtaking Unobstructed East View, Upgraded LED Light Fixtures, Renovated & Custom Designed Kitchen incl. Kitchen Sink & Faucet, Quartz Counter and Backsplash, S/S Appliances(Fridge, Stove, OTR Microwave Fan, Dishwasher All in 2024), Newer Bathroom Vanity and Mirror Storage Cabinet, Spacious Primary Bedroom with Built-in Closet Organizer in Walk-in Closet Providing Additional Storage; Easy Commune & Access to 401, Steps to Shops, Theatre, Library, Restaurants, Soon to-be Open T&T Supermarket, Building Amenities Incl. 24-Hour Concierge, Indoor Pool, Sauna, Gym, Guest Suite, Outdoor Lounge & More., Value-added One Parking & One Locker Included! (id:61215)
15 Scharf Lane
Ottawa, Ontario
Welcome to your dream home! This beautifully renovated detached 3-bedroom, 3-bathroom house offers the perfect blend of modern style, comfort, and community living. Every inch of this home has been completely updated, featuring brand new flooring, bathrooms, kitchen, appliances, basement, deck, doors, all crafted with care and attention to detail. Enjoy cooking in the modern kitchen, complete with premium stainless-steel appliances. The spacious living areas are bright and inviting, perfect for both family time and hosting guests. Each bathroom boasts contemporary fixtures and elegant tilework. The fully finished basement adds valuable living space, ideal for a family room, home gym, or an office. Step outside to a brand-new deck overlooking your private backyard, perfect for summer barbecues or peaceful evenings outdoors. This home also features a durable metal roof built to last a lifetime, and a driveway that comfortably fits two cars. Nestled in a safe and welcoming community, this home is just minutes away from parks, schools, restaurants, and grocery stores. Everything you need is close at hand, from daily essentials to weekend outings. Whether it's a walk in the park, a short stroll to grab a coffee, or a quick drive to nearby shopping, you'll love the convenience of this location. This move-in-ready home truly offers modern living, timeless quality, and unbeatable location; perfect for anyone looking to settle into a welcoming community. Open House Sun 2-4! *For Additional Property Details Click The Brochure Icon Below* (id:61215)
3910 - 60 Frederick Street
Kitchener, Ontario
Step into luxury with this stunning south-facing penthouse, drenched in natural light and designed for modern living. This expansive 1-bedroom plus den layout offers two bathrooms, soaring floor-to-ceiling windows, and a sleek open-concept design. Enjoy a gourmet kitchen with stainless steel appliances and quartz countertops. The spacious bedroom and versatile den are perfect for a home office or guest space. Ensuite laundry adds everyday convenience, while the private balcony offers unobstructed views, ideal for morning coffee or evening sunsets. The building features a state-of-the-art fitness center, an elegant party room with catering kitchen, and secure bicycle storage. Located just minutes from the GO Train and public transit, this unit includes integrated parking and an oversized locker. It's the best value for its size and features in the area, a rare opportunity you don't want to miss. Integrated PARKING & Oversized LOCKER INCLUDED. (id:61215)
715 Ambroise Crescent
Milton, Ontario
Well-Maintained Mattamy 'The Bolton' Freehold Townhome in Milton's Sought-After Coates Neighbourhood. This wide-lot freehold townhome offers 3 generously sized bedrooms, 2 bathrooms, and a professionally finished basement with a spacious rec room, plenty of extra storage, and a bathroom rough-in for future convenience. Relax on your newly constructed backyard patio or enjoy the front porch and watch the neighbourhood go by. Ideally located just a short walk to Coates Park, OLF Catholic, and TJS Elementary Schools. With updated features throughout and an unbeatable location, this home offers both comfort and convenience for any buyer looking for value in MiltonMessage Alyson (id:61215)
1906 - 335 Rathburn Road W
Mississauga, Ontario
Experience modern living in this bright and spacious 2-bedroom condo offering over 1,000 sq. ft. of thoughtfully designed space. Expansive windows fill the home with natural light, creating an open and inviting atmosphere. The contemporary kitchen features stainless steel appliances, while the private balcony off the living room showcases beautiful southeast views. The primary bedroom includes a walk-in closet and a 4-piece ensuite for added comfort and privacy. Residents enjoy access to exceptional amenities, including a fitness center, indoor pool, tennis court, and guest suites. One parking space is included, with the option to rent the unit fully furnished. Don't miss the chance to make this stylish and comfortable condo your new home! *For Additional Property Details Click The Brochure Icon Below* (id:61215)
1113 Greenoaks Drive
Mississauga, Ontario
Live among the treetops. This home feels like your very own modern treehouse. Set on a quiet street in the prestigious White Oaks of Jalna enclave in Lorne Park, one of Lorne Parks most exclusive pockets, this 4-bedroom residence has been completely transformed from top to bottom, offering a one-of-a-kind living experience on a spectacular 3/4 acre, 76 x 250 ft ravine lot. Every inch of the home has been reimagined with a brand-new layout, luxury finishes, and thoughtful details. Heated floors run throughout the ground level and all bathrooms, while custom millwork and striking feature walls add warmth and character to every space. Expansive windows showcase incredible forest views, creating the feeling of being surrounded by nature.The spacious primary bedroom overlooks the treetops and leads into a spa-like ensuite retreat serene escape designed for total relaxation. The remaining bedrooms are equally inviting, offering versatility for family, guests, or office space. A brand-new deck extends the living space outdoors, making the home as cozy and inviting outside as it is inside. With an oversized double garage, and landscaped grounds, the property balances elegance with functionality. All just steps from coveted Lorne Park schools, White-oaks Park, tennis courts, shops, minutes to GO transit, the QEW, and waterfront trails. This is where modern luxury meets natural serenity. (id:61215)
289 Deepsprings Crescent
Vaughan, Ontario
This rarely offered property sits on a premium lot with direct exposure to Deepsprings pond and no front neighbors across from you. Featuring over 2,000 sq. ft. of above-grade living space, this home includes 4 spacious bedrooms, 3 bathrooms, and multiple recent updates, including a new air conditioner and a recently changed roof. Enjoy freshly painted interiors, upgraded bathrooms, newer kitchen appliances, modern tile work, enhanced lighting throughout, and new main-floor flooring. The partially finished basement adds extra versatility for a future recreation room or additional bedroom. Located in the sought-after Maple neighborhood, this home is just minutes from top-rated schools, Vaughan Mills Mall, the Vaughan Transit Terminal, and Rutherford GO. Offering both convenience and comfort for the modern family. (id:61215)
Basement - 516 Lynett Crescent
Richmond Hill, Ontario
Bright and spacious 2-bedroom, 1-bathroom basement unit located in a peaceful, child-friendly area. This beautifully maintained home features modern finishes, built-in closet systems, and tasteful landscaping with interlocking stonework.Enjoy the convenience of being close to GO Train, public transit, Hwy 404 & 407, Hillcrest Mall, grocery stores, banks, restaurants, and top-ranked Bayview Secondary School.Perfect for small families or professionals seeking comfort, style, and convenience in a prime location. (id:61215)
30 Princeway Drive
Toronto, Ontario
Just in Time for the Holidays! Welcome to this cherished Maryvale gem, lovingly owned by the same family for over 50 years. This solid bungalow sits proudly on a 45 ft lot, offering great curb appeal, an oversized garage, and a charming front porch-perfect for morning coffee or greeting the neighbours. Inside, you'll find a bright, well-maintained main floor featuring a spacious layout with three bedrooms, an updated kitchen and bath, and large windows that fill the home with natural light. The finished basement provides incredible versatility with a living room/kitchen combination, two additional bedrooms, and a 3-piece bath - ideal for extended family, guests, or income potential, with a separate entrance through the garage. The basement also features new floors! Enjoy the fully fenced, family-sized backyard complete with a patio and garden shed - ready for barbecues and outdoor gatherings. Major updates include Roof, Furnace, and Central Air (installed 2018). Conveniently located steps to transit and minutes to Parkway Mall, Costco, Fairview Mall, and the Shops at Don Mills. Quick access to Highways 401, DVP, and 404. Walking distance to Wexford Collegiate and Maryvale Public School. (id:61215)
110 - 280 Wentworth Street W
Oshawa, Ontario
Welcome to this charming 3-bedroom, 2-storey townhouse! The galley-style kitchen is bright and inviting, featuring a window, a cozy breakfast nook, and a handy pantry. Upstairs, you'll find three generously sized bedrooms, offering plenty of space for family, guests, or a home office. This townhouse is located in a friendly, well-kept community surrounded by beautiful green spaces-perfect for relaxing walks or time outdoors. The on-site laundry room features brand-new machines, and the helpful office staff are available during regular business hours to assist with anything you need.You'll love the convenience of having grocery stores, medical offices, pharmacies, and a local plaza just across the street. Plus, getting around is simple with quick access to the GO Station, Highway 401, and public transit. A wonderful place to call home with comfort, convenience, and community all in one! (id:61215)
2016 - 88 Queen Street E
Toronto, Ontario
Location, Location, Location! Ascend to the 20th floor of the iconic 88 Queen St E and discover a new pinnacle of urban living. This brand-new, never-lived-in suite offers an unparalleled lifestyle, floating high above the vibrant heart of downtown Toronto at the coveted intersection of Queen and Church. The intelligent floor plan features a spacious primary bedroom, Uniquely, this suite boasts one full, exquisitely finished bathrooms with stylish glass-enclosed showers-a rare and coveted luxury. The residence is impeccably detailed with sophisticated, modern finishes. A sleek, integrated kitchen showcases built-in appliances and quartz countertops, while laminate flooring flows seamlessly throughout. Floor-to-ceiling windows flood the space with natural light and lead to a spacious private balcony where you can savour breathtaking, panoramic south views of the city skyline. Step outside your door into a neighbourhood with perfect scores for both walking and transit. You are moments from the Eaton Centre, Toronto Metropolitan University, St. Michael's Hospital, and the bustling Financial District. The city's best restaurants, shops, and entertainment are all just a short stroll away. The amenities at 88 North are world-class, designed to feel like an exclusive urban resort. Enjoy access to a stunning outdoor infinity pool with cabanas, a state-of-the-art gym, chic party and movie rooms, a 24-hour concierge, and visitor parking. Experience sophisticated, carefree living at its finest. This is a rare opportunity in one of downtown's most anticipated new landmarks. (id:61215)
2204 - 210 Simcoe Street
Toronto, Ontario
Luxury, Modern, High Floor, Large Balcony, Excellent Location Amazing southwest view on 22nd floor of CN Tower, outstanding view of lake and Sunset Granite counter top and 9' ceiling Steps to St Andrews subway station, financial district and downtown core 5 Star Amenities include the following: -24 hour Concierge -Beautifully landscaped rooftop terrace with patio&lawn -State-of-the-art fully equipped exercise facility -Party room -Ensuite Laundry Six month or One year lease required. References required. No smoking. Hydro Extra. Available Immediately or Nov 5th, 2025. *For Additional Property Details Click The Brochure Icon Below* (id:61215)
11 Drakes Drive
Hamilton, Ontario
11 Drakes Drive - Beautifully Updated Detached Home Near the LakeshoreWelcome to 11 Drakes Drive, a meticulously maintained back-split located in a highly desirable, family-friendly neighbourhood just steps from the lakeshore. This spacious detached home features 3+3 bedrooms and 4 full bathrooms, offering exceptional flexibility for families or multi-generational living.The main and upper levels include 3 generous bedrooms and 2 full bathrooms, while the fully finished basement offers 3 additional bedrooms, 2 full bathrooms, and a second full kitchen-perfect for extended family or potential rental income.The modern kitchen boasts quartz countertops, stainless steel appliances, and a bright, open layout ideal for cooking and entertaining. Additional features include a newer washer and dryer, oversized garage with ample storage, and spacious living areas filled with natural light.Located close to parks, top-rated schools, shopping, and major highways, this property offers the ideal balance of suburban tranquility and urban convenience.Turnkey and move-in ready - 11 Drakes Drive is a must-see! (id:61215)
22 Park Street E
Cramahe, Ontario
Set on a rare half-acre lot in town, this exceptional bungalow offers total privacy and sweeping south-facing views over Lake Ontario and the village below. The elevated position captures breathtaking sunrises and sunsets, with a backyard thats perfect for entertaining, gardening, or simply soaking in the natural beauty. The spacious double garage and driveway provide parking for up to five vehicles.Step inside to find a bright, open main floor flooded with natural light and hardwood floors throughout. Designed to maximize the views, every principal room feels connected to the outdoors. The primary bedroom enjoys serene lake views and features a semi-ensuite with a relaxing soaker tub. A second 3-piece bathroom, main floor laundry, and a charming 3-season sunroom with walk-out to the deck add everyday comfort and convenience.The lower level is partly finished with a cozy rec room featuring a gas fireplace and walk-out to the backyard. A second walk-out from the unfinished area, combined with an existing 2-piece bath, workshop, cold room, and ample storage, makes this space ideal for a future in-law suite or multi-generational living.Located on one of Colbornes most sought-after streets, youre just 2 minutes to the 401 for an easy commute. Enjoy the charm of local shops, cafes, and schools, plus quick access to outdoor recreation including Little Lake public beach, Wicklow Beach, Cobourg Beach, and Presquile Provincial Park. (id:61215)
8671 Pawpaw Lane
Niagara Falls, Ontario
Welcome to 8671 PawPaw Lane, an exceptional custom-built home completed in 2020, perfectly positioned in Niagara Falls' highly desirable South End. Freshly Painted & Professionally Deep Cleaned, this is a perfect chance at a fresh start. Thoughtfully designed for modern living, this residence features 3 spacious bedrooms and 2.5 bathrooms, seamlessly blending contemporary style with everyday comfort. The open-concept main floor offers an inviting space ideal for entertaining or relaxing with family, while the convenient upper-level laundry room enhances daily functionality. Throughout the home, abundant natural light, and a warm, welcoming ambiance create an atmosphere of comfort and calm. Situated just moments from Walmart, Costco, shopping, restaurants, parks, and top-rated schools, and offering easy access to major highways, this home provides the perfect balance of comfort, convenience, and community. With its prime location and fresh design, this home truly stands out as a an incredible opportunity. (id:61215)

