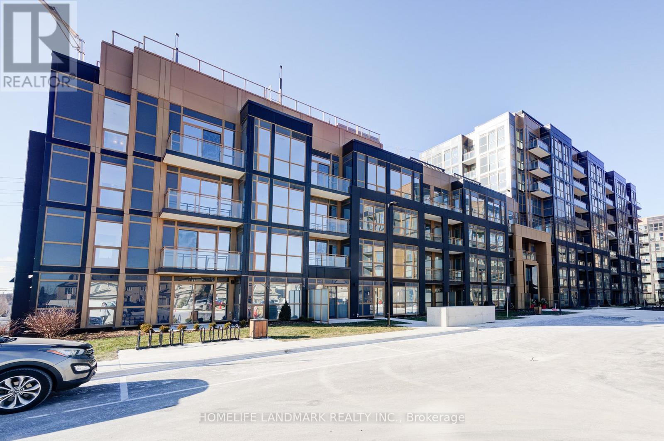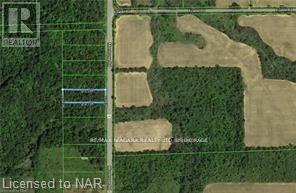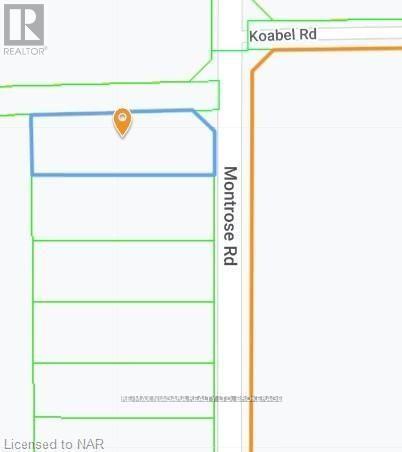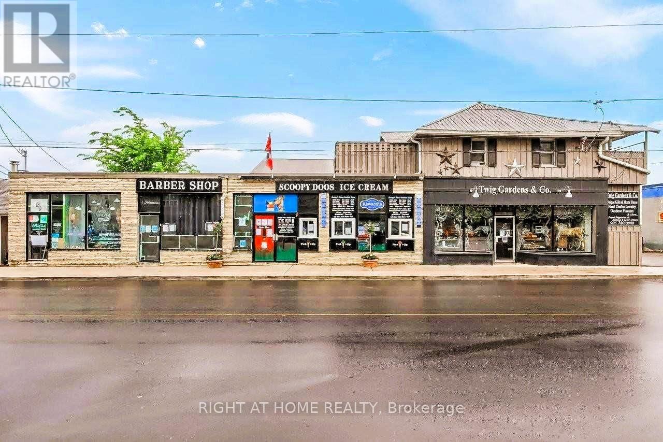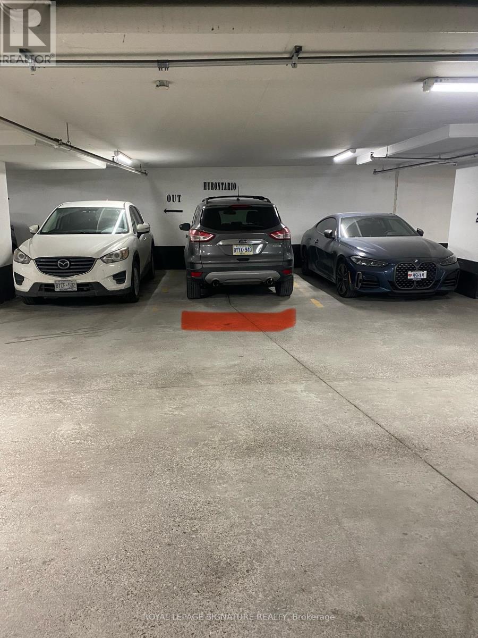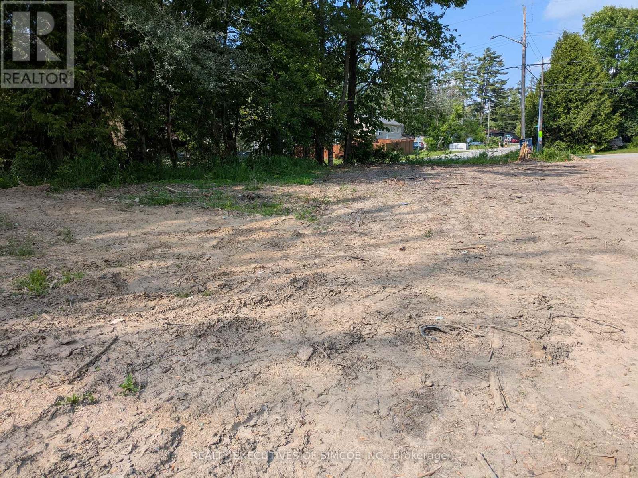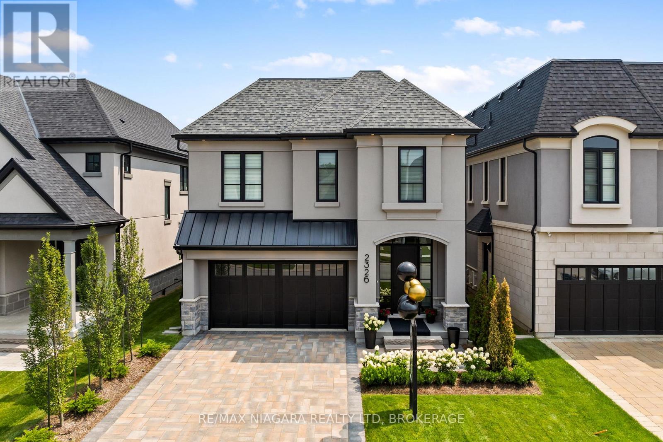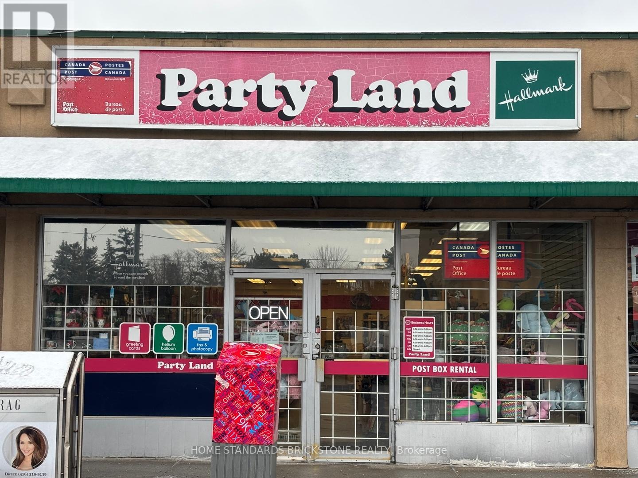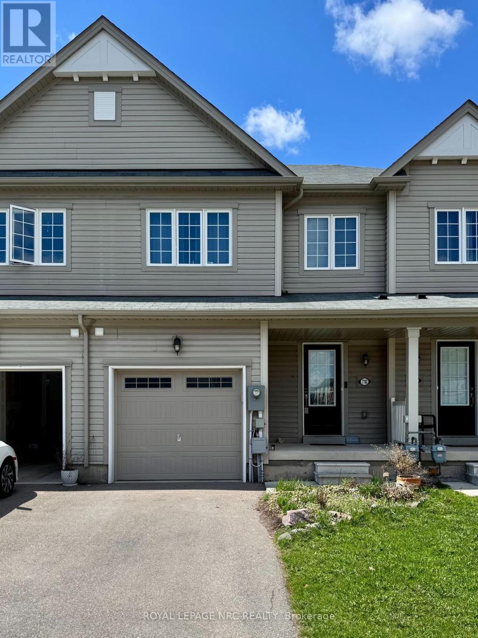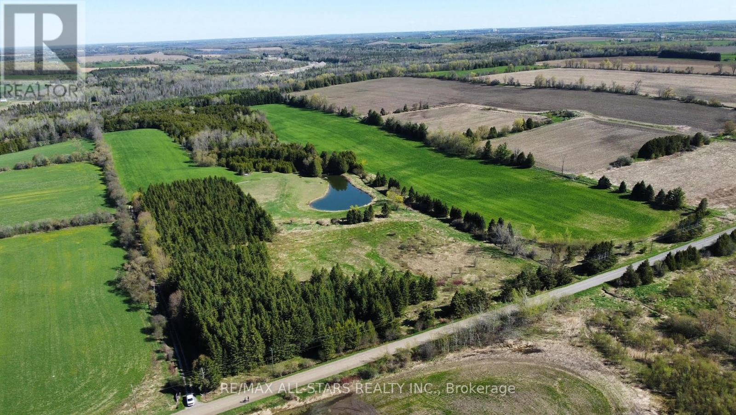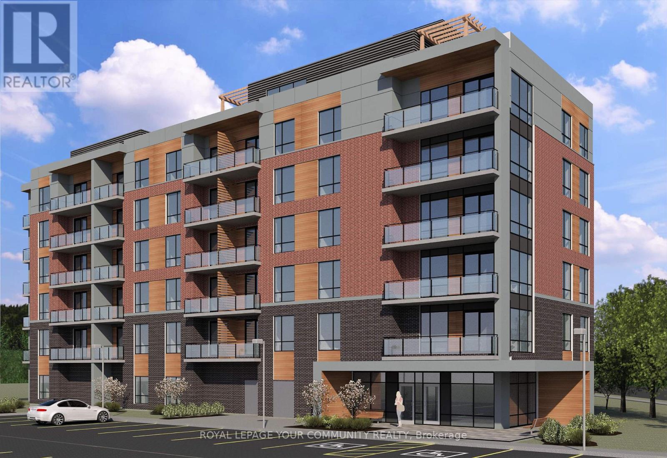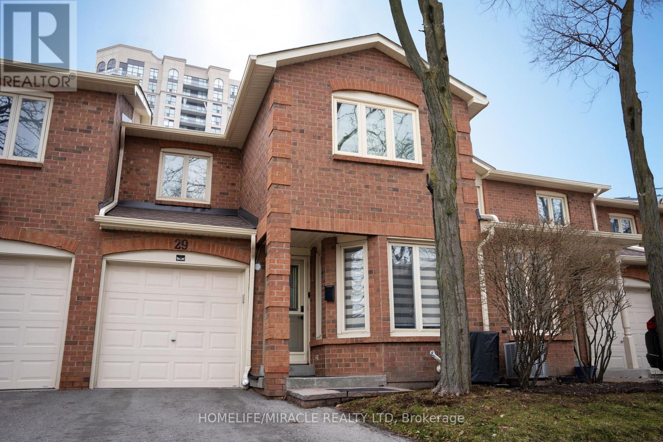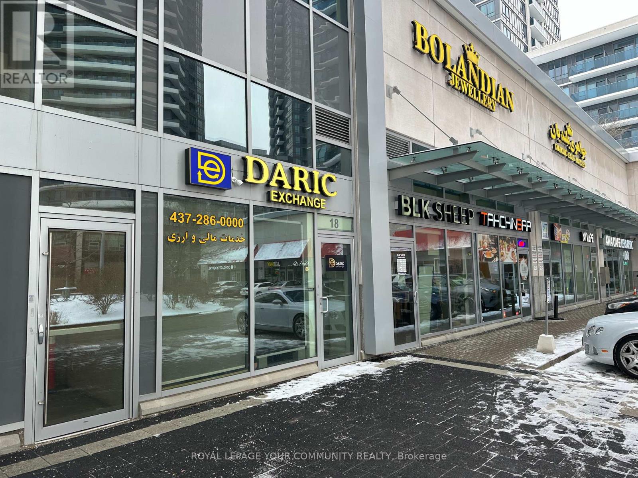Team Finora | Dan Kate and Jodie Finora | Niagara's Top Realtors | ReMax Niagara Realty Ltd.
Listings
313 - 2333 Khalsa Gate
Oakville, Ontario
Brand New NUVO One Bedroom+ Den +2 Bathroom Condo Unit. Bright, Spacious & Luxury home in the heart of Oakville. Open Concept Kitchen With Stainless Steel Appl. Large Living/Dining Room With W/O To Balcony. The primary bedroom includes a walk-in closet and an ensuite bathroom. Den can be a 2nd bedroom. Laminate Floors. 24 hour concierge, Party Room, Fitness Centre, Pet and Car Wash Stations, Outdoor Pool, Hot Tub, Gym, Media room, Playground & Rooftop Deck. Conveniently located close to the highways, public transit, and GO, and Hospital, parks and trails... (id:61215)
L5&l6 Montrose Road E
Niagara Falls, Ontario
2 lots combined to make just under 3 acres to enable to build a single family home with a set of plans. This property is conveniently situated minutes away from the newly built hospital and offers easy access to the highway. Prospective buyers are advised to perform their own due diligence. The designated zoning for this area is O2 which would need an application to rezone (id:61215)
L1&l2 Montrose Road
Niagara Falls, Ontario
2 lots combined to make just under 3 acres to enable to build a single family home with a set of plans. This property is conveniently situated minutes away from the newly built hospital and offers easy access to the highway. Prospective buyers are advised to perform their own due diligence. The designated zoning for this area is O2 which would need an application to rezone (id:61215)
L3&l4 Montrose Road E
Niagara Falls, Ontario
2 lots combined to make just under 3 acres to enable to build a single family home with a set of plans. This property is conveniently situated minutes away from the newly built hospital and offers easy access to the highway. Prospective buyers are advised to perform their own due diligence. The designated zoning for this area is O2 which would need an application to rezone (id:61215)
A55 - 185 Roehampton Avenue
Toronto, Ontario
Locker in P1 for sale. Why rent when you can own? HST not included. (id:61215)
10 The Queensway S
Georgina, Ontario
Your Search Ends Here - Calling All Investors, Builders, Developers, here is a possible 2.1 Acre Mix-Use development lot assembly including Strip Plaza and Residential in high elevated lot & very aggressive growth area of Keswick among prestige residential and commercial amenities, this can be Mix-Use building or multi-Res or Commercial as per application submission. Area is in aggressive development progress as per density. The Unit 10 (can be sold separately or as part of whole lot assembly) situated in the strip plaza with 4 Commercial retail stores and 4 Office/Res. Apartments with parking spots located on lot +/-154 x 101 ft. (id:61215)
P2 #29 - 1 Hurontario Street
Mississauga, Ontario
Parking Spot can only be purchased by a new or current owner of Northshore Condominiums PSCC 908 (id:61215)
3464-1 Bayou Road N
Severn, Ontario
New Lot created. Taxes not yet assessed . Severance approved. Buyer can close anytime. Great location, easy access to Highway, Lake and Beach. Boat launch and beaches within a few minutes. Rare find country lot feel with municipal sewers and water. (id:61215)
3367 Hwy No 115/35
Clarington, Ontario
Opportunity knocks once in a lifetime. Own a Branded Turnkey Ultramar Gas Station Business on a busy highway with 1 Acre of land. This property is located on very busy highway 35/115. Just 6 minutes off HWY 401 and 40 minutes east of Scarborough. Gas station offering all Gasoline Grades with Diesel, Propane exchange, Lotto and High Marginal Convenience store items. Completely renovated, New DWFG tanks, New DWFG pipelines, New Wayne pumps & a separate 3 Bdrm Apartment. New High Speed Diesel Pump for Trucks. Renovations completed in 2023. Great fuel volume History with Good Margins. Nestled in a high-traffic area with excellent visibility and easy in/out access for cars and big trucks and trailers, this gas station is perfectly positioned to attract both local customers and passing travellers, and located on HWY 115. Other income components U-Haul, ATM, Lotto Terminal, Air-Serve, Propane & Buyer can also apply for liquor license to increase income. New Buyer has tons of Benefits, Unlimited potentials and tremendous Growth. **Extras** Turn key operation. Upgraded Wayne Pumps with card reader. Large size fuel tanks reg 60k, supper 20k and diesel 20k. 3 Bedroom Apartment can be owner occupied or can be leased to generate extra income. (id:61215)
2326 Terravita Drive
Niagara Falls, Ontario
$70,000 0FF THE FIRST 7 OFFERS!!!! KENMORE HOMES 70TH ANNIVERSARY SPECIAL!!!! Welcome to luxury living in Terravita, Niagara Falls premier new home community. This brand-new Kenmore Homes model offers an exquisite blend of modern elegance and thoughtful design, with over 4,000 sq. ft. of finished living space. Featuring 10' ceilings on the main floor and 9' ceilings on the second, this home is flooded with natural light, enhanced by 8' doors and automatic window coverings throughout. Pot lights are installed inside and out, adding a sophisticated ambiance to every space. The spacious 4+1 bedroom, 4.5 bathroom layout ensures that every bedroom has direct access to a bathroom, making it perfect for families or guests.The gourmet kitchen is a chefs dream, boasting high-end Jenn-Air stainless steel appliances. Sleek quartz backsplash, an oversized kitchen island, and a butlers station or coffee bar and pantry closet provide both functionality and style. The primary suite is a true retreat, featuring a massive walk-in closet and a luxury ensuite with a glass-tiled shower, freestanding tub, and modern fluted wood panel accent wall. Upstairs, a versatile loft space adds extra room for relaxation, while the convenient second-floor laundry comes equipped with a washer and dryer. The finished basement offers incredible additional living space with legal egress windows, a large bedroom/office/gym area, a spacious rec room ideal for a home theatre or pool table, two storage rooms, and a stylish 3-piece bathroom.The exterior is just as impressive, showcasing a stone and stucco facade, a paver stone driveway, front irrigation system and a covered rear patio with glass railing perfect for outdoor enjoyment. Located near schools, walking trails and minutes from wine country, golf courses, fine dining, amongst many other amenities this home places convenience at your doorstep. (id:61215)
4 - 63 Medulla Avenue
Toronto, Ontario
Great location. Clean unit. TL and DL shipping. Minutes from Hwy 427 and Qew. Professionally maintained and managed. Steps to public transit and amenities. (id:61215)
3 - 63 Medulla Avenue
Toronto, Ontario
Great location. Clean unit. TL and DL shipping. Minutes from Hwy 427 and Qew. Professionally maintained and managed. Steps to public transit and amenities. (id:61215)
Lower - 24 Holloway Road
Markham, Ontario
This fully renovated detached home at 24 Holloway Road in Markham's Cedarwood neighborhood offers a blend of modern amenities and classic charm. The main floor features hardwood flooring, oak stairs, and high-quality laminate on the second floor. The upgraded kitchen is equipped with stainless steel appliances, including a stove, and additional storage cabinets. Lights illuminate the living and dining areas, creating a welcoming atmosphere. The finished basement, with a separate entrance, includes two bedrooms and a bathroom and their own laundry. Additional features include a new roof, new windows, and central air conditioning. The extended driveway offers parking for three vehicles. Conveniently located near public transit, schools, shopping centers like Costco and Walmart, and Pacific Mall, this home is ideal for families seeking comfort and accessibility to transit. Extras: Utilities split is 65% for main and 35% for basement (id:61215)
666 Burnhamthorpe Road
Toronto, Ontario
It Is Wonderful Canada Post Outlet Here!!! Stable Business And Nice Customers. Very Clean And Neat .Well Organized And Very Profitable Business. 1,800sf, Net Income 5K~6K/mth, Canada Post And Professional Greeting Cards Retailer. Very Spacious To Keep Packages. Rent $6,641 (Basic 4200, TMI & HST ), New lease starting 2025/7, This Outlet In The Same Place For 14 Years. (id:61215)
19 Cedar St. - 4449 Milburough Line
Burlington, Ontario
Your own piece of paradise awaits. Enjoy breathtaking views of the pristine forest while sipping your morning coffee. This 2 bedroom,2 bathroom house is bright and spacious with large transom windows with peaceful views of your oasis. The community amenities include a large in ground pool, club house and various activities on the social calendar. Outside paths and driveway are professionally crafted in custom stonework. This home also includes your private side yard complete with a gazebo covered patio with adjacent BBQ station. If you are ready to simplify your life and enjoy your new community, this is the time to book your tour today! (id:61215)
7782 White Pine Crescent
Niagara Falls, Ontario
Welcome to 7782 White Pine Crescent! This 7 year old 3 bedroom, 3 bathroom freehold townhome is located in a prime area of Niagara Falls close to all amenities and the QEW! Step inside to find gleaming luxury vinyl plank flooring, a 2 piece bathroom, a spacious living room, and a large eat in kitchen complete with sleek modern cabinets and stainless steel appliances. Travel upstairs to find a large primary bedroom with walk-in closet & a private 3 piece ensuite bathroom, 2 additional bedrooms and another full 4 piece bathroom. The unfinished basement has been partially framed and is ready to become the rec room of your dreams! Only mere minutes to Costco, Lundy's Lane Shopping and Restaurants and the breathtaking natural wonder of the world - Niagara Falls. (id:61215)
0 Concession 4 Road
Brock, Ontario
Excellent opportunity to own 76+/- acres of vacant land. Approximately 40 acres is workable with the remainder consisting of mixed bush and a large spring fed pond. The property is zoned RU with a portion being regulated by the Lake Simcoe Conservation Authority. Close proximity to the surrounding towns of Sunderland, Port Perry and Uxbridge. Great potential to build your dream home/hobby farm and enjoy the beautiful nature. The land abuts the Trans Canada Trail system, perfect for outdoor enthusiasts. (id:61215)
368/376 Essa Road N
Barrie, Ontario
Attention Builders!!! Great Development Opportunity located in close proximity to Downtown Barrie. MID-RISE 6-STOREY Condominium with 69 Units. SITE PLAN APPROVED and REGISTERED with The City Of BARRIE. Apply for a Permit and Build!! Potential for additional floor possible, would need to re-apply with City of Barrie. (id:61215)
170 The Queensway Way
Toronto, Ontario
Well Established Sushi Restaurant with loyal customer base Located on Busy Street with parking spots around the shop. Highly rated on Delivery apps & Go ogle. Over 60 Condo Buildings nearby; surrounded by residential area; and close to Mimico GO Station. About 30-Seatings possible. Full Line Of Restaurant Equipment. Generous basement storage; Renovated washrooms; plus other property improvements. Rent $3,400 + HST, TMI, utility fees; a little over 4 years left on the current lease; Great Potential To Grow! Great poke bowl business for extra. Showing Available Before 10AM or After 9 PM (Tues-Sat) 10AM-1PM On Sundays. Unauthorized Visits Are Absolutely Not Allowed. (id:61215)
2 - 183 Simcoe Avenue
Georgina, Ontario
Approximately 6000 sq ft of indoor space and /retail. Division of area is possible. Short and long term rental will be considered. Net lease plus TMI. Landlord will complete interior to drywall stage. Tenant to complete electrical and washrooms prior to Drywall at Tenants own expense. Tenant responsible for interior finishing. (id:61215)
29 - 5020 Delaware Drive
Mississauga, Ontario
Welcome to this stunning move-in-ready townhouse, perfectly situated in the heart of Mississauga at Hurontario & Eglinton. This prime location offers unmatched convenience, just minutes from Highways 403, 401, and the QEW, with easy access to Square One Shopping Centre, top-rated schools, restaurants, and public transit. Walk to parks, community centers, and enjoy the benefits of the upcoming Hurontario LRT. Inside, this home has been tastefully updated with new wood flooring (2021) and a modern kitchen featuring stainless steel appliances (2022). The renovated bathrooms, fresh paint, and new baseboards and casings add a touch of elegance. Additional upgrades include a stainless steel washer & dryer (2021). Located in a highly desirable neighborhood, this home is perfect for families. (id:61215)
4 Robert Speck Parkway
Mississauga, Ontario
Professional Office Space For Rent In The Prestigious Mississauga Executive Centre, Located In The Heart Of Square One. Join An Award-Winning Real Estate Office And Network With Over 80 Agents, Staff, And Other Professionals In A High-Exposure, Prime Location. Gross Rent Includes Parking, Boardroom Access, Reception Desk, Seating Area, And High-Speed Internet. Ideal For A Lawyer, Accountant, Mortgage Broker, Insurance Professional, Or Other Business Service Providers Looking For A Professional And Collaborative Environment. For Both Short-Term And Long-Term Lease. (id:61215)
15 - 9555 Yonge Street
Richmond Hill, Ontario
Approximately 80 Sf Office Available In The 20 Years Well Established High Traffic Medical Centre On Yonge Street . Suitable For All Medical, Professional And Cosmetic Services. In A Great Location Yonge And 16th. Ample Free Parking Available. Amenities On Site. Ready To Move In, In-Suite Janitorial Services Included But In Limited Based (id:61215)
18 - 7181 Yonge Street
Markham, Ontario
** World On Yonge ** Complex At Yonge St/Steeles Ave* Fabulous Luxurious Finished Retail Unit(First Store Facing Court-Yard), Part Of Indoor Retail With Shopping Mall, Bank, Supermarket, Restaurants & Directly Connected To 4 High Rise Residential Towers, Offices & Hotel. Location For Retail Or Service Business. Ample Surface & Visitors Underground Parking. Close To Public Transit, Hwy & Future Subway Extension. Ready To Start Your Business At Great Prices. (id:61215)

