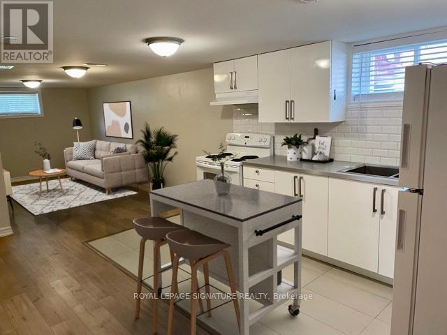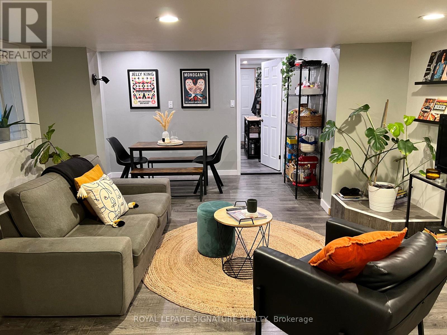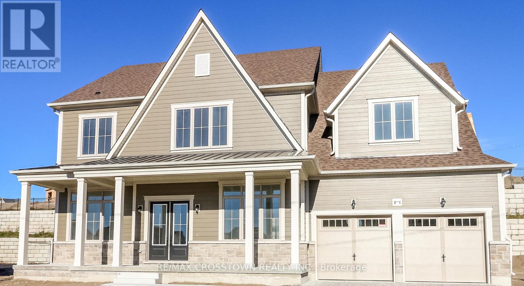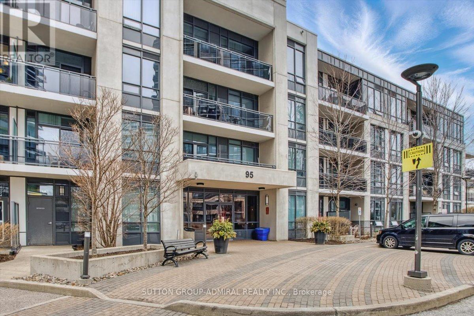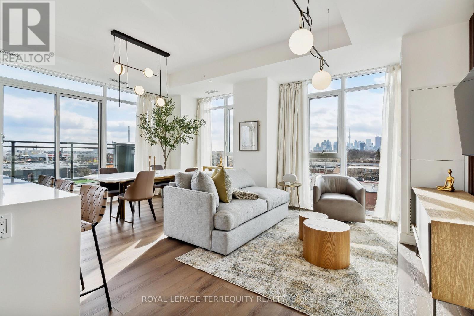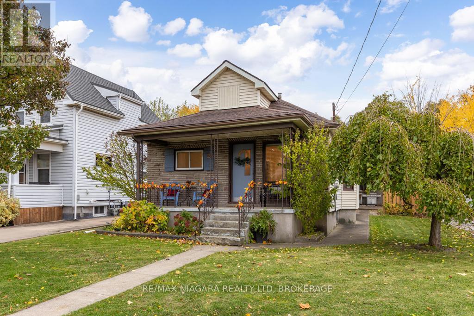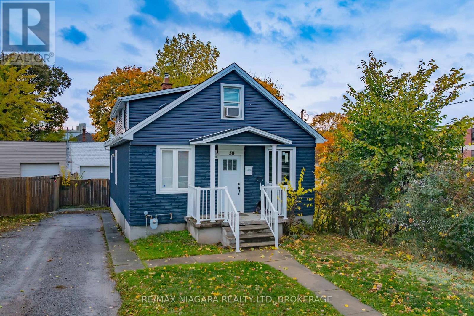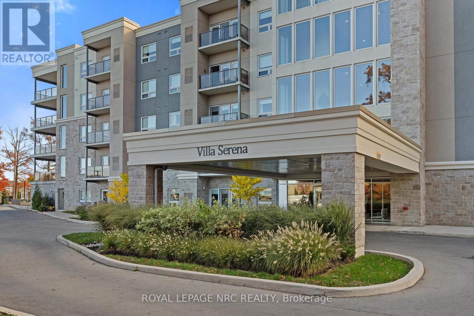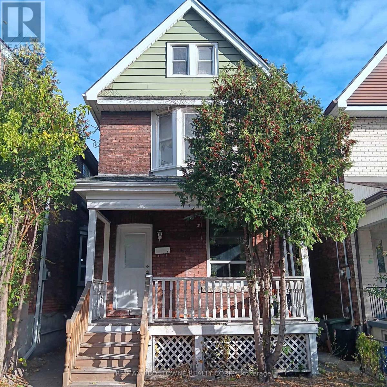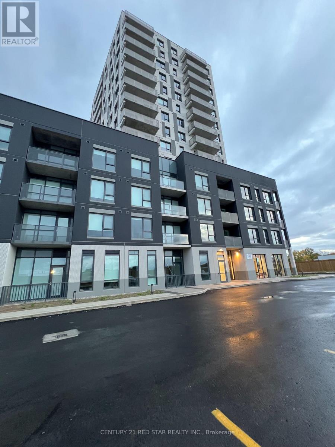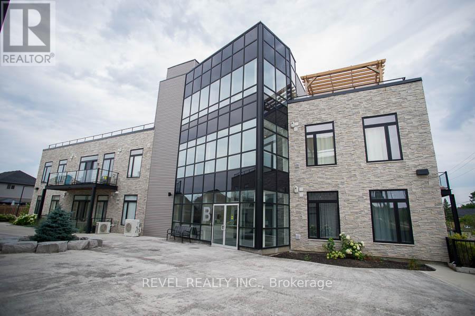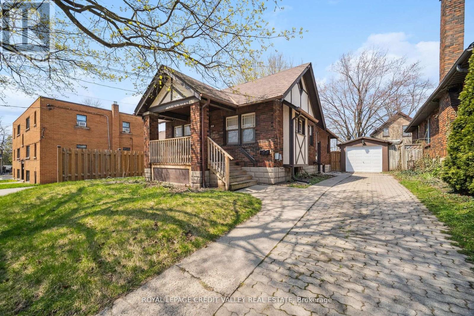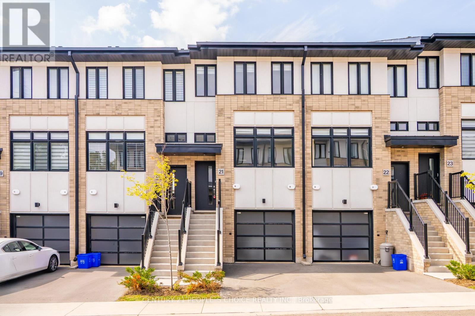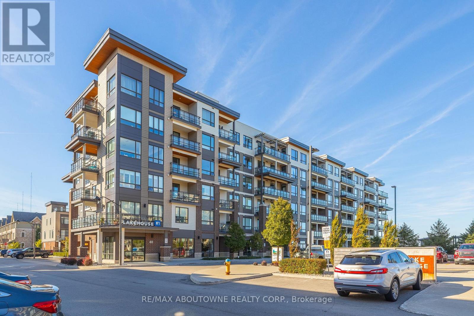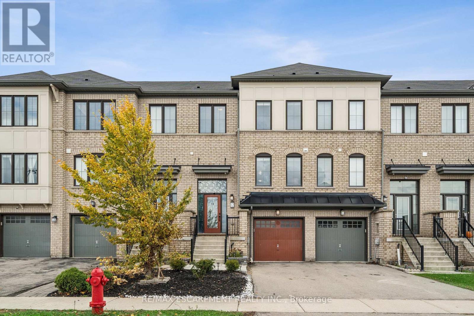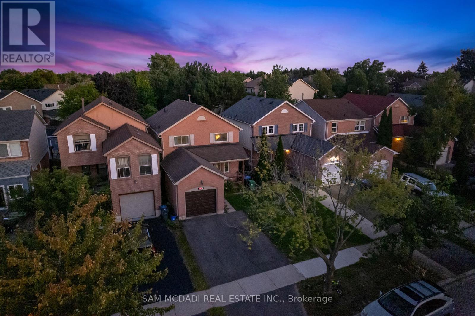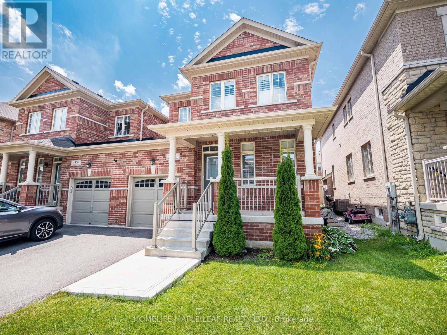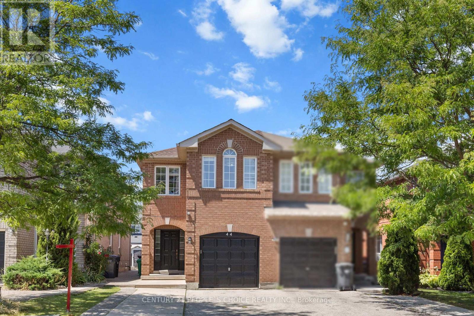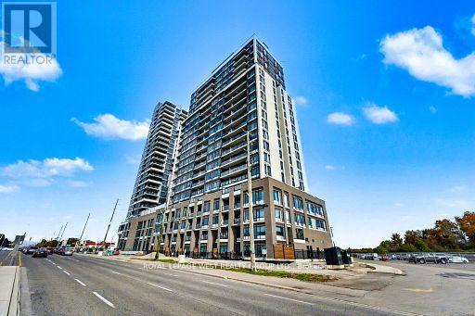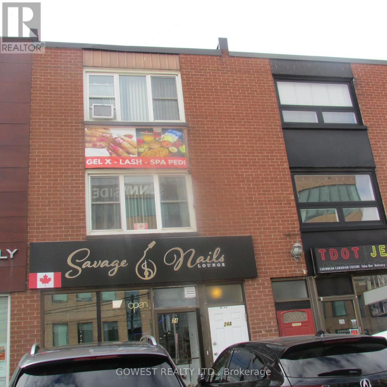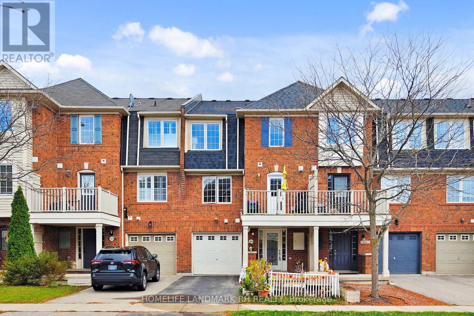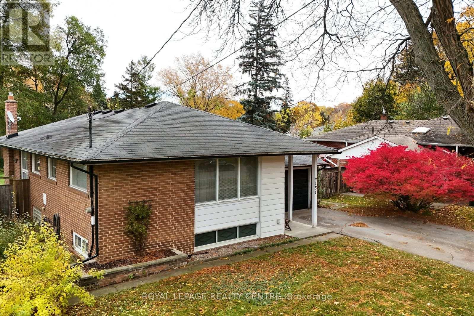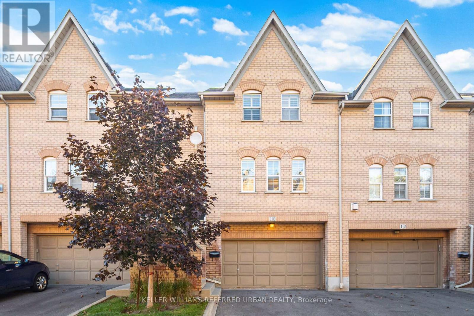Team Finora | Dan Kate and Jodie Finora | Niagara's Top Realtors | ReMax Niagara Realty Ltd.
Listings
Bsmt - 1528 Pharmacy Avenue
Toronto, Ontario
Welcome To This Modern & Spacious 2 Bedroom Basement Suite! Located In Demand Wexford/Maryvale Neighbourhood. Open Concept & Bright Floor Plan Featuring Laminate Flooring, Modern Kitchen & Bathroom, Updated Windows & Painted Throughout. Conveniently Located Close to TTC, Highway, Parkway Mall, Metro, Schools, Parks & Much More! Just Move In & Enjoy! (id:61215)
B - 203 Caledonia Road
Toronto, Ontario
This charming, all-inclusive 600 square foot apartment in the sought-after Corso Italia neighborhood offers an incredible living experience. Step inside to discover high ceilings, vinyl flooring, and an updated kitchen that flows seamlessly into the spacious open-concept living area. The unit also features a newly renovated three-piece bathroom, the convenience of ensuite laundry, and a large dedicated storage room. All located within walking distance of the lively shops and restaurants on St. Clair Avenue West, excellent TIC transit options, and local parks for easy access and enjoyment. Internet, cable TV, hydro, heat, water included in rent. (id:61215)
26 Pearsall Place
Oro-Medonte, Ontario
Welcome to Eagles Rest Estates! This BRAND NEW CROFT MODEL built by Crystal Homes Offers an Impressive 3.636 sq.ft of Elegant Living Space and it Sits Proudly on a Premium Lot in One of Simcoe County's Most Sought-After Estate Communities. The Open Concept Main Floor Features Soaring Ceilings, Oversized Windows, and Seamless Layout. The Kitchen Showcases Custom Cabinetry, Quarts Countertops and a Large Island. Upstairs the Home Features Four, Spacious Bedrooms, Including a Primary Retreat with a Spa-Like Ensuite Boasting a Freestanding Bathtub, Glass Shower, and Double Sinks. Each Secondary Bedroom Offers Generous Closet space and an Access to a Bathroom. Too Many Upgrades to List. 10 min to Barrie, 15 min to Orillia. PRICED WELL BELOW the Same Model in Builder's 2nd Release. This is Your Chance to Get Into This Neighbourhood Before Everyone Else! (id:61215)
204 - 95 North Park Road
Vaughan, Ontario
The Fountains Condos! Bright and Airy South Facing 2 Bed Corner Unit!!! This 800+ sqft unit has Hardwood throughout, Brand New Custom Zebra Blinds, and Open Concept Living/Dining with W/O to Wrap About the Balcony. Large Master Bedroom with 3 Pc Ensuite, W/I Closet with Custom Built-Ins and Sunny 2nd Bed, Full 4 Pc Main Bath, Oversized Locker, and 1 Parking! Steps To Promenade Mall, Shops, Restaurants, Schools, Transit and 407. YOUR BUYER WON'T BE DISAPPOINTED!!! (id:61215)
607 - 1285 Queen Street E
Toronto, Ontario
Welcome to an extraordinary top-floor residence in one of Leslieville's most sought-after boutique buildings.Designed for those who value privacy, elevated design, & effortless city living,this penthouse suite delivers a level of refinement rarely offered in the neighbourhood.Flooded w/natural light from floor-to-ceiling windows,the open-concept living space frames sweeping views of the Toronto skyline & Lake Ontario.Sunsets here feel cinematic. Every detail has been carefully curated: bleached wide-plank oak floors,custom lighting,modern minimalist millwork, & striking architectural wall accents create a calm, cohesive aesthetic throughout.The chef-inspired kitchen is both functional & beautiful,featuring an oversized island, sleek integrated appliances,generous pantry storage, & plenty of space to entertain.All three bedrooms are impressively sized w/large closets, offering comfort & flexibility for families & guests,.The third bedroom,enclosed w/elegant glass doors, currently serves as a stylish office & can easily be converted as your lifestyle evolves.Step outside to the showpiece of the home: an expansive private terrace overlooking the city & lake. Outfitted w/a built-in BBQ, premium turf flooring, & room for lounging or dining, this outdoor sanctuary is ideal for slow mornings & golden hour cocktails,Additional standout features incl. a spacious laundry room w/deep sink, quartz counters, & hanging system.This is something rarely seen in condo living.With fewer than 70 residences,this boutique building offers true exclusivity & peace.Residents enjoy access to a private fitness studio,rooftop terrace,& a beautifully designed party lounge.A rare private parking space adds everyday convenience,while direct access to the Queen streetcar,DVP, & Gardiner ensures effortless commuting in every direction.This is more than a place to live.It's an elevated lifestyle in one of Toronto's most vibrant & lovable Opportunities like this are few and far between communities. (id:61215)
26 Hazel Street
St. Catharines, Ontario
Charming Century Home with Modern Upgrades & Bonus Living Space This lovingly maintained century bungalow has been in the same family for over 50 years and beautifully blends timeless character with modern comfort. Offering 3 bedrooms and 1.5 baths, this warm and welcoming home features an open-concept main living area-perfect for everyday living and entertaining. Enjoy peace of mind with valuable recent upgrades, including a new furnace and central A/C (2025), 100 amp panel (Nov 2025), and a roof replacement in 2016. The spacious lot provides ample room for outdoor enjoyment, while the detached single-car garage-complete with an electric fireplace-makes an ideal workshop, hobby room, or cozy hangout. A thoughtful bonus feature of this home is the second living/family room at the rear, providing flexible extra space for gatherings, relaxation, a playroom, or a home office. The private driveway, accessed from Hazel Lane, offers added convenience and privacy. Full of charm, comfort, and modern updates, this move-in-ready home is a rare find-perfect for those who appreciate character without sacrificing today's conveniences. (id:61215)
Upper - 39 Carleton Street N
Thorold, Ontario
Welcome to this bright and comfortable 1-bedroom upper unit, located in a highly desirable, family-friendly neighbourhood. Situated directly across from McMillan Park and next door to Thorold High School, this location offers unmatched convenience and a great community atmosphere.This all-inclusive unit covers heat, hydro, and water - tenant is only responsible for cable/internet. Enjoy shared on-site laundry and additional storage space in the basement and garage/workshop.A perfect fit for a student, single professional, or couple looking for a clean, quiet place to call home. Ready for occupancy Jan 2026 (id:61215)
202 - 105 Vansickle Road
St. Catharines, Ontario
The incomparable Villa Serena is an exclusive 55+ adult, life lease community which is now offering this spacious 1350 sq.ft., 2nd floor end unit, designed for a carefree lifestyle. The well-designed interior features granite countertops with a breakfast bar, white kitchen cabinetry & built-in pantry within an open-concept layout featuring high ceilings and decorated in a sophisticated white palette. There are 2 spacious bedrooms, an ensuite bathroom plus full second bathroom. The balcony provides a treed view of the landscaped, park-like property with north-west exposure. Constructed in 2020, Villa Serena boasts above-average amenities, including an underground heated parking spot with an enclosed storage cage. Additionally, a large storage locker is conveniently located on the 2nd floor in a well lit room with pot lights & floor to ceiling window. The main floor features an expansive party room with a gas fireplace, piano, billiards, ping pong table and access to outdoor seating. Garden doors lead to the substantial patio with comfortable seating, multiple gazebos, and two natural gas barbecues, all enclosed by wrought iron fencing and surrounded by mature oak trees. Other amenities include a community sunroom with large balcony on each floor, a well equipped gym, craft room & bicycle storage. The garage offers a convenient car wash and the building amenities are accessible by a secure keyless entry. This is an adult-only building, however, grandchildren are welcome for sleepovers and a small pet under 25 lbs, such as a cat, bird, or small dog, are permitted. This luxury lifestyle includes property taxes within the affordable monthly maintenance fee, with the added benefit of no land transfer taxes upon closing. The property's unique quality features can truly only be appreciated during a visit. It is conveniently located near Club Roma events, the hospital, shopping, dining, a variety store, and Short Hills Provincial Park. (id:61215)
188 Blue Mountain Drive
Hamilton, Ontario
One Of A Kind!!! Welcome To This Exceptional Custom Built Bungalow, Offered For The First Time By Its Original Owner And Showcasing Meticulous Care And Thoughtful Upgrades Throughout. Situated on a 48.00 x 105.12 Ft Lot. This Home Blends Quality Craftsmanship With Modern Conveniences And A Resort-Inspired Backyard Retreat. The Stone And Brick Exterior With Double-Car Garage And Concrete Driveway Will Impress Right From The Curb. This Fantastic Home Has 2-Bedrooms And 2 Full Bathrooms. The Open Concept Main Level Features Beautiful Hardwood Flooring Throughout, A Gas Fireplace And Large Windows Allowing Plenty Of Natural Light. There Is A Gourmet Kitchen With Granite Counters, High Quality Stainless Appliances, Including A Stovetop With A Microwave, And Plenty Of Cabinet Storage Space. Outside You Can Entertain Your Friends And Family In The Fully Fenced Yard With Low Maintenance Exterior, Artificial Grass & Beautiful Gazebo With Hot Tub. Don't Miss This Rare Opportunity To Own A Meticulously Home In A prime Location Ideal For Those Seeking A Turnkey Property In A Sought-After Community!! (id:61215)
41 Somerset Avenue
Hamilton, Ontario
Freshly renovated 3 bedroom, 2 bathroom home in a vibrant neighbourhood. This home has been thoughtfully updated with care to preserve it's original charm, such as the large bay windows in the living room and primary bedroom. There is plenty of living space on the ground level with a distinct living and dining area. The brand new rain shower upstairs and a convenient powder room on the main level ensure comfort and convenience. Several transit stops close by, but why bother when you can easily walk to trendy shops and restaurants and even Hamilton Stadium? Professionally managed to ensure a stress-free living experience. (id:61215)
1405 - 1333 Weber Street E
Kitchener, Ontario
Welcome to a brand new 2 Bedroom, 2 Bathroom, never lived-in unit at the newest development in Kitchener, Elevate Condos. This unit features over 1,100 square feet of functional and thoughtfully designed living space. The open concept layout provides a comfortable flow between the kitchen, living and dining areas. Features of the unit include brand new stainless steel appliances, in-suite laundry, and modern finishes throughout along with a spacious balcony. This unit includes 1 indoor parking space and 1 storage locker for added convenience. The building has a plethora of amenities including but not limited to a sports court, putting green, multiple party rooms, indoor and outdoor fitness spaces, a running track, yoga studio, dog wash station and children's play zone. Conveniently located near Highway 8, Highway 401 and major public transit routes. In addition, this unit is minutes away from Conestoga's Downtown Campus, and has easy access to both the University of Waterloo and Wilfrid Laurier University making it a great choice for professionals seeking a modern and accessible lifestyle. (id:61215)
107 - 85b Morrell Street
Brantford, Ontario
Welcome home to The Lofts on Morrell, a highly sought-after condominium building in the desirable Holmedale neighbourhood. This beautiful 2 bedroom, 2 bathroom ground level model features a large open concept space with soaring 10 foot ceilings, includes incredible building amenities and a parking space! Enter into the foyer to the open concept floor plan. The kitchen features stainless-steel appliances, bright white cabinets and an island with storage. The living room has floor to ceiling windows and a patio door that cascades natural light. Enter onto the patio, the perfect place to enjoy your morning coffee. The large primary bedroom has a 3-piece ensuite. This unit is complete with an additional bedroom, 4-piece bathroom and in-suite laundry for your convenience. Don't forget about the rooftop sitting area and upper level mezzanine to relax with your guests. (id:61215)
610 Wallace Street
London East, Ontario
This spacious home features 5 bedrooms and 2 full bathrooms, offering ample space for comfortable living. The finished basement, with a separate side entrance and dedicated laundry room, is ideal for shared living arrangements or additional privacy. Perfect for families or individuals seeking a well-maintained and flexible living space. (id:61215)
21 - 527 Shaver Road
Hamilton, Ontario
Welcome to Montelena in Ancaster, a beautiful modern townhouse community offering contemporary living situated in a charming suburban neighbourhood. This bright and spacious above grade townhouse offers approximately 1405 sqft of thoughtfully designed living space with 3 bedrooms, and 3 full bathrooms. The functional layout includes a lower level bedroom with a walkout to the backyard and entrance to the garage. The main floor features 9ft ceilings, electric Fireplace, open living & dining rooms filled with tons of natural light and a Juliette balcony. Upstairs, the primary bedroom features two separate closets and a 3 piece ensuite. A second generous sized bedroom with large windows, laundry area and a 4 piece bathroom complete the upper level. Large backyard perfect for outdoor living, ideal for entertaining, gardening or a relaxing retreat. Located in a serene, family friendly community, this home is close to shopping, Meadowlands Shopping Centre and Ancaster Smart Centre, including Costco, Walmart, Cineplex, Canadian Tire, easy access to Highway 403, schools, parks, Hamilton Golf and Country Club, and nearby trails. ** 2022 Built ** (id:61215)
416 - 40 Esplanade Lane
Grimsby, Ontario
The Lakehouse Condos on Grimsby Beach. This Stunning Water View Penthouse Is Located In The amazing 'Grimsby On The Lake' Development. Featuring High Vaulted Ceilings, Beautiful Kitchen Area With Quartz Counters, Stainless Steel Appliances & In-Suite Laundry. The Primary bedroom with ensuite bath. The Resort-Like Pool Courtyard Overlooks The Lake & Amenities Includes A Media Room, Guest Suites, Patio, Fitness Centre, Pet Spa, Plus An Entertainment & Games Room. Stroll To Shops, Restaurants & Waterfront Trails. Plus Easy Beach Access. Perfect For A Professional Couple, Those Downsizing From A House. One Underground Parking Space & Locker Included. Located close to the Go Station And Easy QEW access. This unit also listed for sale. (id:61215)
12 Crafter Crescent
Hamilton, Ontario
Nestled in a vibrant, family-friendly neighbourhood of Stoney Creek, steps from parks, schools, golf, and the escarpment, 12 Crafter Cres offers the perfect blend of comfort, style and convenience. Built in 2014, this bright and inviting three-bedroom townhome spans approximately 1,448 sqft and features thoughtful living spaces across three levels. On the entry level you'll be welcomed into a versatile recreation room with laminate flooring and modern pot lights - ideal for kids' playtime, a home office or media lounge. From the foyer, a wide staircase leads up to the main living area where the open living and dining rooms flow naturally into the kitchen - a great layout for family dinners and entertaining. A convenient powder room completes this level. Upstairs you'll find three comfortable bedrooms, including a spacious primary with its own 3 piece ensuite-giving parents that extra dose of privacy. Outside, the fully fenced backyard invites relaxed summer evenings and safe children's play. A stone patio with built in gazebo, children's playset and garden beds at the rear give this space real charm and utility. The single car garage plus driveway parking for two cars means plenty of room for vehicles and gear. Location is everything: this home is ideally situated close to neighbourhood parks and top schools, with nearby golf courses and the natural beauty of the escarpment just minutes away. Shopping, restaurants, the library and major highways including the QEW and Red Hill Parkway are all easily accessible - making day to day routines and weekend escapes both effortless. Whether your family is growing or you're looking to settle into a strong community with everything close by, this home offers warm, modern living in one of Stoney Creek's most appealing settings. Don't miss your chance to call it home. (id:61215)
7262 Corrine Crescent
Mississauga, Ontario
Nestled on a quiet, family-friendly crescent in the heart of Mississauga's Meadowvale community, this charming detached home offers the perfect blend of warmth, functionality, and location. With its inviting curb appeal and thoughtfully designed interior, this residence is ideal for growing families, first-time buyers, or savvy investors. Step inside to discover a bright and spacious layout featuring 3 generous bedrooms, 2 bathrooms, and a finished basement that adds valuable living space perfect for a home office, media room, or guest suite. The open-concept kitchen flows seamlessly into the dining and living areas, creating a welcoming space for entertaining or cozy family nights inside. Outside, enjoy a private backyard oasis with mature trees and ample room for summer barbecues, gardening, or simply relaxing under the stars. The attached garage and extended driveway provide plenty of parking, while the location offers unbeatable access to top-rated schools, parks, shopping, and transit. Whether you're looking to settle down or level up, 7262 Corrine Crescent is more than just a home; its a lifestyle. (id:61215)
1454 Chretien Street
Milton, Ontario
Feels Like a Detached | Finished Basement | Prime Milton LocationWelcome to this stunning, move-in-ready 3+1 bedroom, 4 bathroom home in the sought-after Ford neighbourhood of Milton. Built in 2018, this all-brick link home (attached only at the garage) offers the privacy and feel of a detached home, perfect for growing families or buyers seeking space, style, and convenience. Main Features: Spacious & Bright Layout: Thoughtfully designed open-concept floor plan with large windows that flood the home with natural light.Separate Living & Family Rooms: Ideal for daily living and entertaining.Modern Kitchen: Boasts stainless steel appliances, quartz center island, breakfast bar, and quartz backsplash.Elegant Finishes: Dark oak staircase, hardwood floors on the main level, and stylish pot lights throughout.Cozy Family Room: Overlooks the backyard and includes a gas fireplace for year-round comfort. Upstairs Highlights: Large Primary Bedroom: Features a walk-in closet and a luxurious 4-piece ensuite.Two Additional Bedrooms: Well-sized with access to a full 3-piece bathroom. Finished Basement: Brand-New and Versatile: Offers a spacious 4th bedroom, open recreation area, and a full 3-piece bathroom perfect for guests, teens, or in-laws. Outdoor Living: Private Backyard with Patio: Great for BBQs, play, or relaxation on a 30' x 90' lot in a quiet, family-friendly community. Top Location: Situated near top-rated schools, scenic parks, shopping, and transit, this home offers the perfect blend of comfort, convenience, and community living in Milton. (id:61215)
44 Roadmaster Lane
Brampton, Ontario
Step into comfort and style in this beautifully maintained 4 bedroom, 3 bathroom semi detached home, offering almost 1700 sqft of thoughtfully designed living space in the heart of Fletchers Meadow. An open and inviting foyer greets you with warmth and charm, leading into a combined living and dining area perfect for entertaining or relaxing. The open-concept kitchen features an eat in breakfast area that overlooks the backyard, creating a seamless blend of indoor and outdoor living. Step outside to a spacious deck, recently sanded and painted -- an ideal space for summer gatherings, barbeques or quiet evenings under the stars. Upstairs, you will find 4 generous sized bedrooms, all filled with natural light and offering ample closet space. The primary suite features a walk in closet and a 5 piece ensuite bathroom. A versatile bonus room on the second floor, previously used as a laundry room, can serve as a den, office, prayer room or secondary laundry space, depending on your needs. Recent upgrades include a freshly painted garage and front door, newly painted bedrooms and primary bath, and roof (2025). An extended driveway accommodates up to 4 vehicles, perfect for multi-car families or guests. A true pride of ownership, this home has been lovingly maintained by the original owners! Conveniently located close to schools, parks, shopping, public transit, Mt Pleasant GO, and major highways. (id:61215)
705 - 8010 Derry Road
Milton, Ontario
Experience stylish, maintenance-free living in this beautiful one-bedroom suite at the new Connectt Condominiums. This bright and spacious unit features an open-concept layout with large windows that illuminate the suite with natural light and showcase stunning, unobstructed views of the Milton Escarpment, a perfect setting for enjoying beautiful evening sunsets. The modern kitchen features elegant finishes, and stainless steel appliances, including a fridge, stove, dishwasher, microwave, and stackable washer/dryer. Thoughtfully upgraded with Louvered white shutters , a moveable kitchen island, upgraded ceiling and under-cabinet lighting, enhanced bathroom finishes, and custom enhancements throughout. This suite truly stands out! Residents enjoy exceptional amenities including a fitness center, rooftop terrace, outdoor pool, party room, lounge areas, and concierge service. Ideally located for families and commuters, just minutes from various supermarkets, the Milton District Hospital, scenic trails, local schools, and the Milton Go transit, with easy access to major highways. (id:61215)
3rd Floor - 24a Roncesvalles Avenue
Toronto, Ontario
2-Bedroom Unit On The Third Floor In Popular Roncesvalles CommunityPartially Renovated (New Kitchen and Bath) And Partially Furnished.Skylight in Kitchen, With New Appliances. Lots Of Storage (Large Walk-In Closet.Hydro,Heat,Water Included. No Hidden Costs.Very Convenient Location. Electric Heat, With Window A/C.No Pets. ** This is a linked property.** (id:61215)
3060 Dewridge Avenue
Oakville, Ontario
Cozy Freehold Townhome in High Demand "Bronte Creek". All Brick Exterior w/ Covered Porch. Wrought Iron Glass Door Entrance with Direct Access to Garage from Foyer. Hardwood Flooring & Pot Lights throughout Main & Upper. Oak Staircase. Open Concept Living & Dining, Gourmet Kitchen with S/S Appl, Breakfast Bar & Walk-out to Balcony. Ground Floor features a Closet, Laundry Room & Extra Storage. Steps to Public Transit, Park & Trail, Close to School, Hwy 403 /407 & Oakville Trafalgar Hospital, Parks, Mins to Shopping & Bronte GO Station... (id:61215)
3151 The Credit Woodlands
Mississauga, Ontario
Fantastic Opportunity To Own This 3+1-Bedroom Bungalow In The Heart Of "The Credit Woodlands". Sitting On A Gorgeous 62-Foot X 138-Foot Private Lot! Refinished Hardwood Floors Through-Out Main Level. Open Concept Living/Dining Rms With Wood Fireplace. Spacious Kitchen With Separate Breakfast Area. Unique Design, With 2 Separate Staircases Leading To The Finished Lower Level. Which Includes The 4th Bedroom With 2nd Fireplace, Rec Room With Built-In Cabinetry, Laundry Area, And Remodelled 3PC Bathroom. Separate Side Entrance To The Finished Lower Level, Could Easily Be Converted To An In-Law Suite! Conveniently Located, Steps Away From Schools, Parks, River, Bus Stops, Credit Valley Golf Course, Westdale Mall, Etc. Short Drive To Erindale GO Station, U.T.M., Square One Shopping Centre, Riverwood Conservation Area, HWY 403, And HWY 401, Etc. Note: No Survey Available. (id:61215)
10 - 8305 Mclaughlin Road S
Brampton, Ontario
Nestled in the exclusive Harvest Landing enclave of just 24 townhomes, this well-laid-out 1627 sq' 2-bedroom, 3-bathroom executive townhome offers a 2-car garage, large balcony and private-treed yard. The bright, main floor includes a spacious living and dining area with a walk-out to a private deck, a large eat-in kitchen with ample cupboard space, and quality appliances. Upstairs, convenience is key with a second-floor laundry room: the primary offers a walk-in closet and a 5-piece ensuite. The second bedroom has a double closet and its own 4-piece bath. The fully finished walk-out lower level adds extra living space for a bedroom, playroom or office. Conveniently located near Sheridan College, parks, trails, public transit, shopping, and highways 410, 407, and 401. (id:61215)

