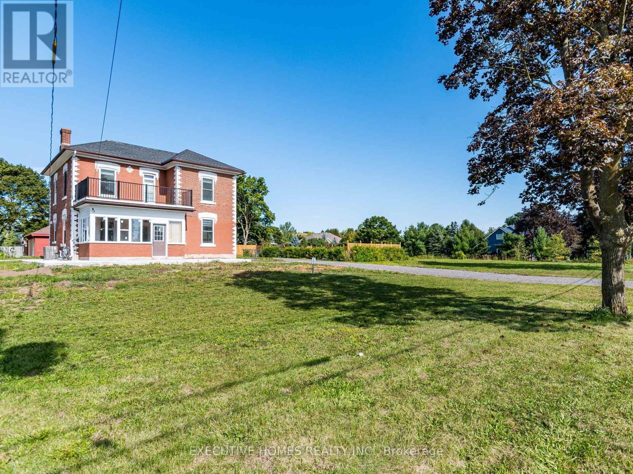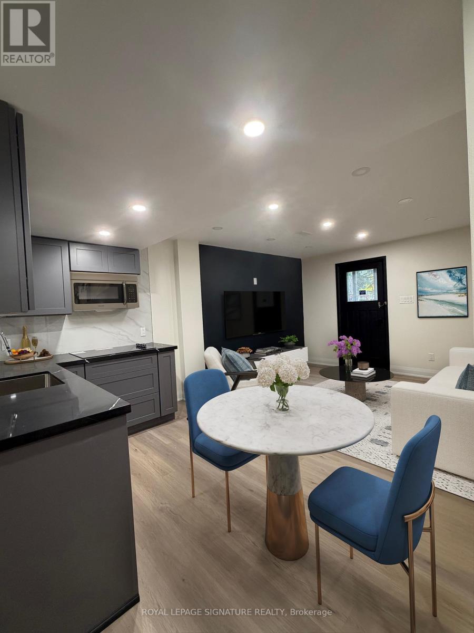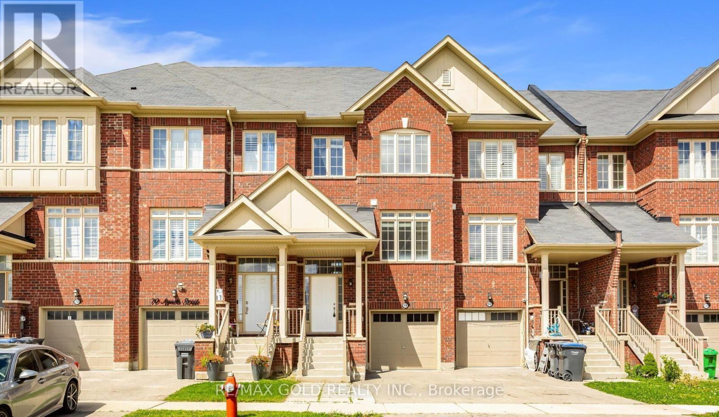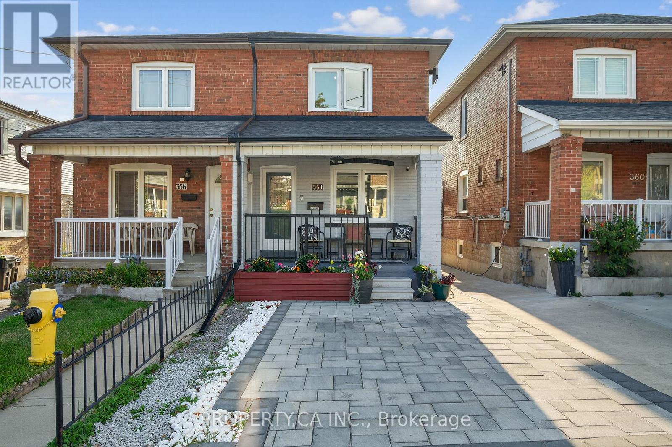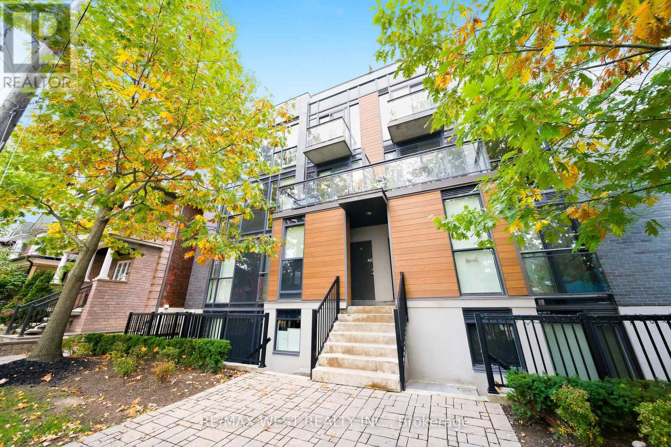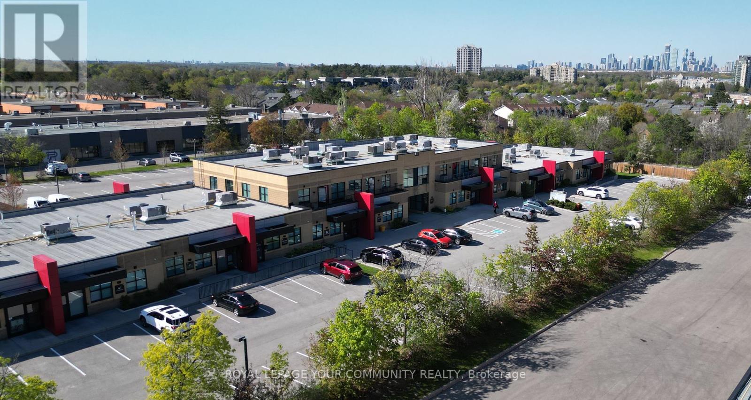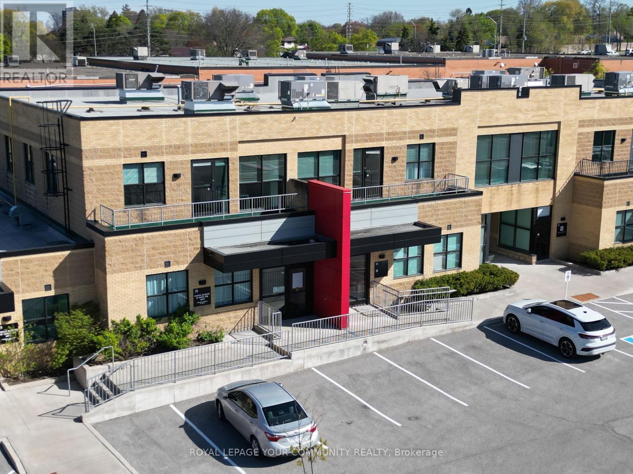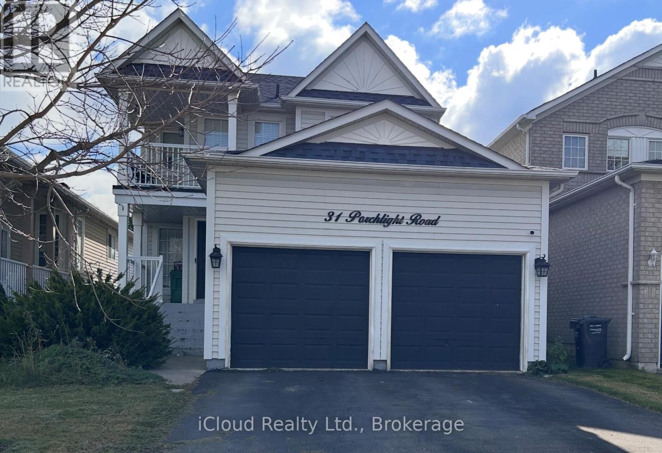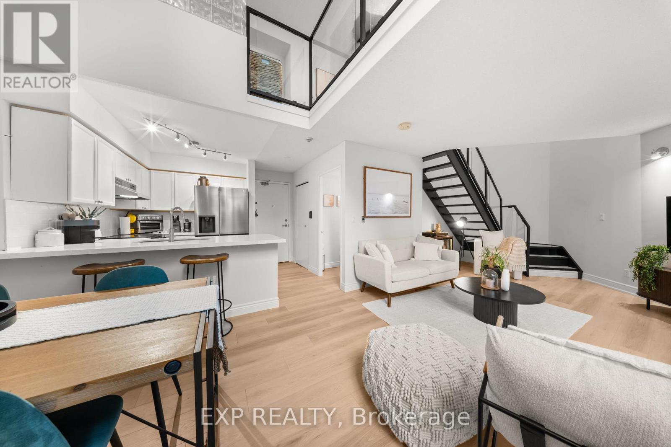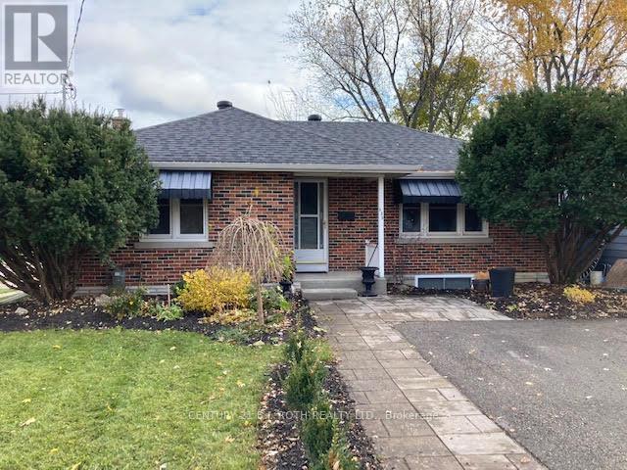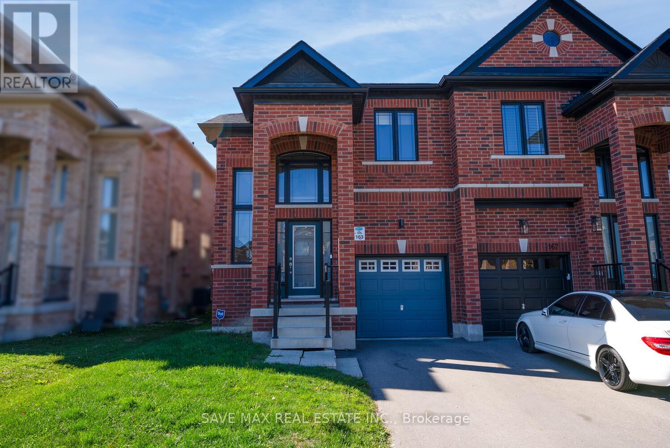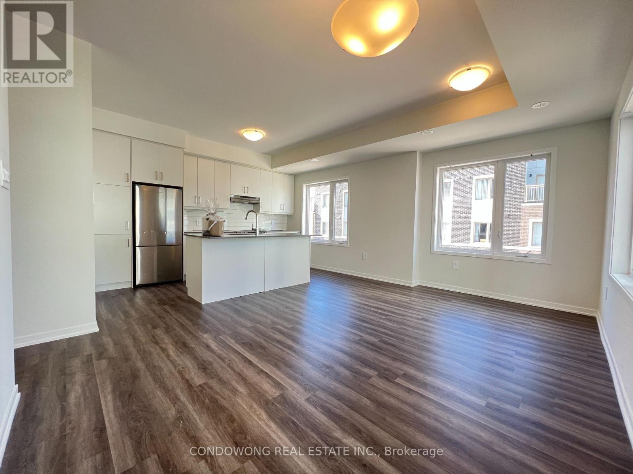Team Finora | Dan Kate and Jodie Finora | Niagara's Top Realtors | ReMax Niagara Realty Ltd.
Listings
12 Orangeville Street
Erin, Ontario
Welcome To This Magnificent, Fully Redesigned 5-Bedroom, 3-Washroom Home In The Charming Village Of Hillsburgh (Erin), Just 30 Minutes From The GTA. Over $300,000 Has Been Invested in Top-To-Bottom Upgrades. Featuring Soaring 10' Ceilings Throughout 20 Car Parking, This Residence Showcases A Brand New Custom Kitchen With A Centre Island And Built-In Stainless Steel Appliances, Complemented By Elegant Hardwood Floors And Oak Stairs With Modern Metal Pickets. Over 100 Pot Lights Illuminate The Space, While The Family Room Offers An Electric Fireplace And Large Windows Overlooking The Backyard And Pool. Every Detail Has Been Thoughtfully Upgraded, Including New Interior And Exterior Doors With Premium Hardware, Stylish Light Fixtures, Kitchen Pendants, Custom Blinds, and Accent Walls. The Second-Floor Deck Has Been Freshly Painted And Fitted With A New Railing, And The Entire Property Is Fenced For Privacy Around The House And Pool Area. Outdoor Enhancements Include A Concrete Walkway, Covered Sunroom/Porch, And A Beautifully Finished Backyard Pool Deck Perfect For Entertaining Or Relaxing In Style. Brand New Furnace, Roof, AC, HWT Owned. The Garage Features a Double Door with Electric Opener. (id:61215)
2 - 3486 Grand Forks Road
Mississauga, Ontario
Rarely offered gem in a prime location backing onto the serene Applewood Park! This brand new, just-finished, beautifully renovated 2-bedroom, 2-bathroom walk-out basement unit boasts luxurious laminate flooring throughout, an open-concept kitchen with stunning granite countertops, and a modern bathroom featuring a sleek glass shower door. Enjoy direct walk-out access from tranquility the unit to a private garden that leads straight to Applewood Park. Embrace the and privacy of a park-side home while being minutes away from all essential amenities. Families will appreciate the easy walking access to numerous schools, making it a perfect choice for those seeking both convenience and a peaceful, family-friendly environment. Don't miss this unique opportunity to lease a brand new unit with incredible appeal in a coveted neighbourhood!**Tenant is responsible for 25% of utilities** (id:61215)
68 Agava Street
Brampton, Ontario
Beautiful 3+1 bedroom, 4 bathroom freehold townhouse in Mount Pleasant North, Brampton. Peaceful, family-friendly community with open concept living/dining/kitchen layout. Primary bedroom has ensuite & walk-in closet. Upgraded kitchen with stainless steel appliances, breakfast bar & separate pantry. Living room features a striking accent wall. Includes 3 parking spots, cobblestone patio & walk-out. Close to schools, parks, shopping & transit. (id:61215)
358 Mcroberts Avenue
Toronto, Ontario
This isn't your average semi unless your average includes income potential, multiple entrances, and a backyard begging for summer dinners under string lights. Welcome to 358 McRoberts Ave, where practicality meets possibility in Caledonia-Fairbank. With 3 private entrances, 3 + 1 bedrooms, and 3 baths, this home flexes easily for investors, multi-gen families, or grown-up kids who just need a few more months before moving out. A rough-in for a basement kitchen adds future suite potential, and the private backyard offers quiet coffee mornings or easy entertaining. Steps to St. Clair West, TTC, and the upcoming LRT, with quick highway and bike-path access. Smart, solid, and full of opportunity, a rare find on one of the area's best-valued streets. (id:61215)
Th401 - 63 Ruskin Avenue
Toronto, Ontario
Welcome to this bright and spacious 2-bedroom, 1-bathroom townhouse in one of Toronto's most desirable neighbourhoods. Offering 775 sq. ft. of thoughtfully designed living space, this home combines comfort, style, and urban convenience. The open-concept layout features distinct living and dining areas, perfect for everyday living or entertaining. The modern kitchen impresses with stainless steel appliances, granite countertops, and a breakfast bar-ideal for casual meals or hosting friends. Step outside to your large private terrace, a perfect spot for morning coffee or relaxing summer evenings. Located in the vibrant and trendy Junction community, you'll love the lively atmosphere and unbeatable walkability. Steps to the subway and UP Express, and minutes to the scenic West Toronto Railpath-perfect for biking, running, or weekend strolls. Enjoy easy access to High Park's trails, playgrounds, and sports fields, plus excellent schools, a friendly community centre, and an amazing variety of local shops, cafés, and restaurants along Dundas and Dupont. A perfect blend of urban energy and neighbourhood charm - experience the best of Junction living! (id:61215)
28 - 2155 Dunwin Drive
Mississauga, Ontario
Prime opportunity for businesses seeking a modern, versatile built-out office condo in the heart of the Erin Mills area. This offering has options to lease units between 1,353 SF, 2,706 SF or the total combined area of 4,059 SF. This professionally finished office space includes outdoor balconies for each unit. Zoning permits a variety of offices uses. Conveniently located at Dundas Street West and Erin Mills Parkway, the property offers easy access to major highways 403 and QEW, public transit, restaurants, and other key amenities. Amazing for businesses seeking flexibility and convenience, with its versatile layout, strategic location, and modern amenities. A must see! (id:61215)
31-32 - 2155 Dunwin Drive
Mississauga, Ontario
Prime opportunity for businesses seeking a modern, versatile built-out office condo in the heart of the Erin Mills area. This offering has options to lease units between 1,353 SF, 2,706 SF or the total combined area of 4,059 SF. This professionally finished office space includes outdoor balconies for each unit. Zoning permits a variety of offices uses. Conveniently located at Dundas Street West and Erin Mills Parkway, the property offers easy access to major highways 403 and QEW, public transit, restaurants, and other key amenities. Amazing for businesses seeking flexibility and convenience, with its versatile layout, strategic location, and modern amenities. A must see! (id:61215)
31 Porchlight Road N
Brampton, Ontario
Well priced detached home on a premium 110 ft lot in the sought after fletcher's creek neighborhood. Walking distance to schools, parks, shopping, transit & more, laminate and ceramic floors throughout, white kitchen cupboards with breakfast bar open to dinette which has a walk-out to a large deck (ideal for entertaining) and fenced rear yard, large l/r, d/r combination, family room with a gas fireplace, convenient 2 pc powder room on main level, main floor laundry room, oak staircase leads to spacious bedrooms with the master bedroom having a 4 pc bath and w/i closet, 2nd floor sitting/computer nook with a window, and walk out to balcony, separate entrance to the newly renovated basement with a living room, updated kitchen with Quartz countertops and Quartz backsplash, gorgeous 3 pc bath and 2 bedrooms, exterior pot lights, roof shingles replaced in (2018), heat pump (2024), tankless water heater (2024), Heppa filtration system (2024), few minor items left for the buyer to do in the basement. (id:61215)
501 - 250 Manitoba Street
Toronto, Ontario
A Townhome in the Sky - Where Urban Living Meets Elevated Serenity Perched on the 5th-floor rooftop, this rare 1+den residence redefines condominium living with its expansive private terrace - a secluded retreat that feels more townhome than tower. Bathed in natural light and framed by glimmering water views, this home blurs the line between indoor comfort and outdoor luxury. Inside, every detail has been carefully curated. Newly installed floors flow seamlessly through an open-concept layout anchored by a striking natural gas fireplace - a focal point of warmth and quiet sophistication. The kitchen, beautifully updated with clean lines and contemporary finishes, opens effortlessly into the living space, while the newly renovated powder room adds a touch of understated refinement. The terrace - complete with a gas line for your BBQ - invites morning coffee rituals, sunset dinners, and evenings under the stars. It's an entertainer's dream and a private sanctuary in one. Practical touches elevate everyday life: parking is conveniently located near both the elevator and staircase for easy access, and a locker offers additional storage. Freshly painted in timeless neutral tones, this turnkey residence is ready to welcome you home. A rare opportunity to experience the intimacy of a townhome with the allure of skyline living-all in one exceptional address. (id:61215)
133 Cook Street
Barrie, Ontario
Updated self-contained main level unit available in the east end of Barrie. Hardwood floors, custom kitchen with granite countertops, stainless steel appliances, and two bedrooms with a 4 piece bathroom. Private double driveway, separate entrance, and private laundry. Minutes from Lake Simcoe, Trails, lookouts, public transit, shopping, and schools. A must see. (id:61215)
163 Sutherland Avenue
Bradford West Gwillimbury, Ontario
Come check out this beautiful home built in 2020 in a prestigious community in Bradford.9 feet high ceilings and the open concept creates a spacious and inviting atmosphere. The spacious great room provides a perfect environment to host gathering with friends and family completed with pot lights and Bluetooth ceiling speakers. The windows have custom blinds. This 4-bedroom house has 2 ensuites, one of them come with a walk-in closet. This house is perfect for the whole family. The space is perfect for having an in home office. There is also potential for a future basement apartment as the house has a separate basement entrance adding more to the value of this stunning property. Large drive way and garage. Steps to community center, shops, school and park. Central vacuum, hot water tank water softener. (id:61215)
49 - 31 Honeycrisp Crescent
Vaughan, Ontario
Gorgeous Mobilio Townhome End Unit. Stylish & Comfortable Living Space That is Perfect for Those Seeking a Modern And Convenient Lifestyle. 9 Ft Ceilings, Top Quality Finishes Including an Open-Concept Layout, a Sleek Kitchen, a Cozy Living Area, and a Designated Dining Space. With Its Desirable Layout, This Home Is A Perfect Combination Of Functionality And Style At The Ideal Location, Just South of Vaughan Metropolitan Centre Subway Station And Near All Amenities Such As: Entertainment Options, Fitness Center, Retail shops, Banks, Close to HWY 400&407, Cineplex, Costco, IKEA and MORE!!! (id:61215)

