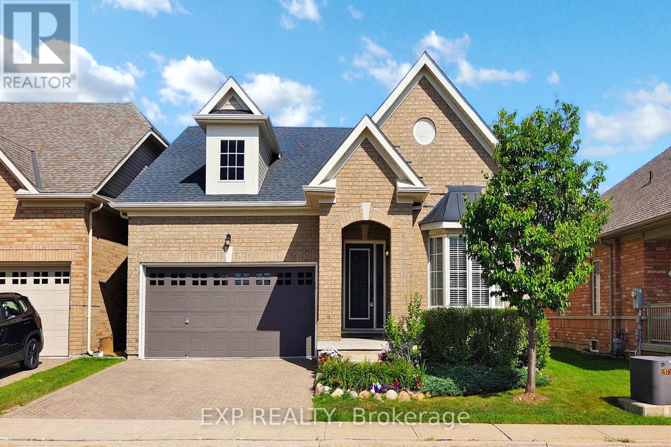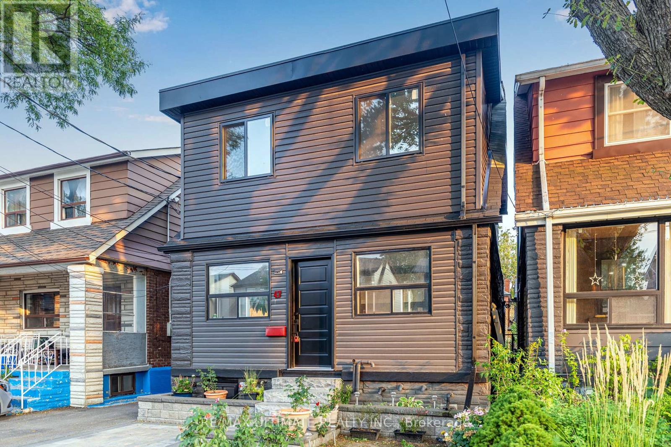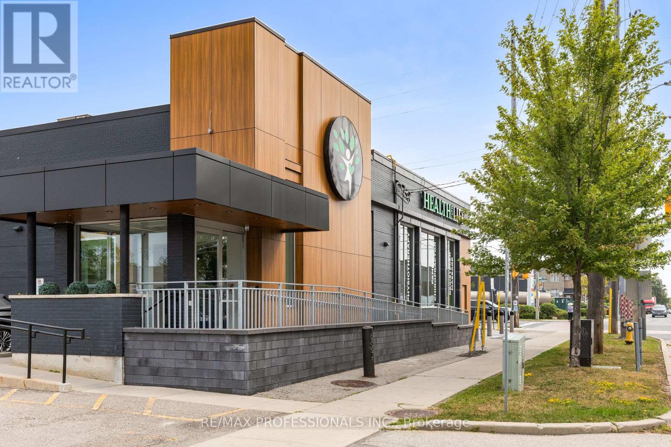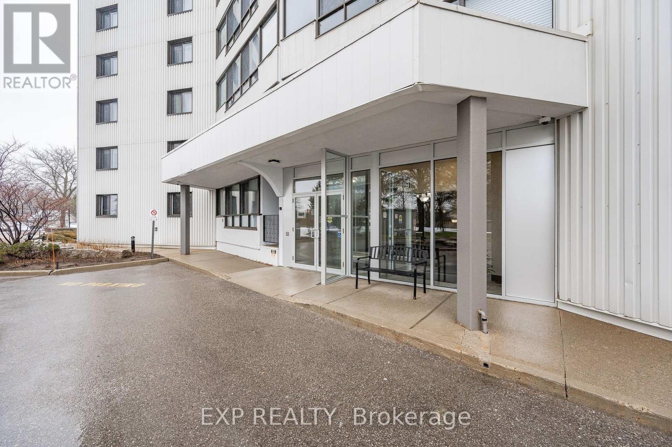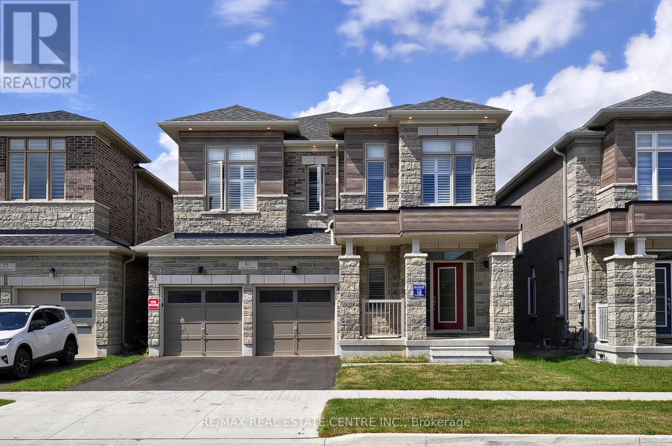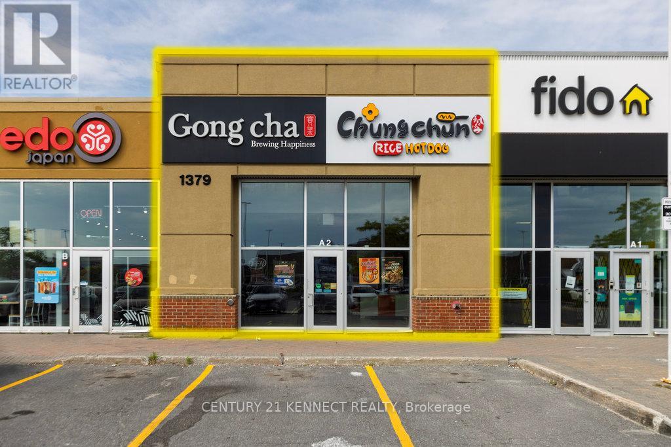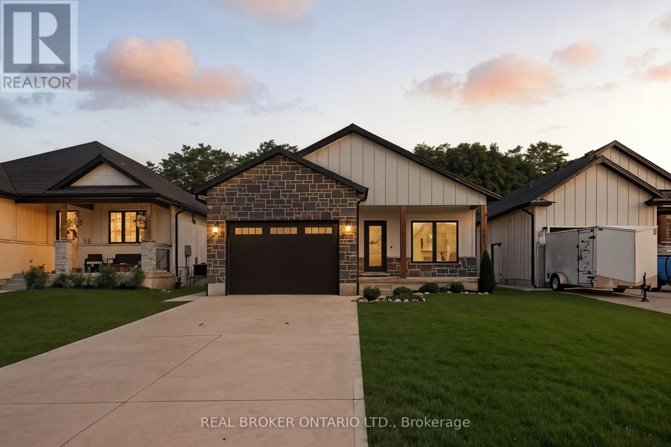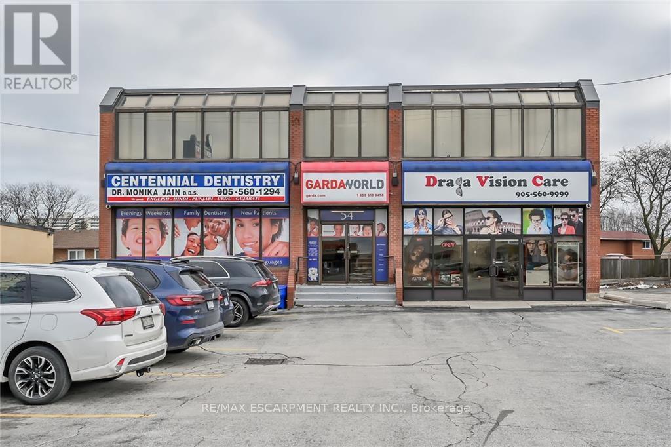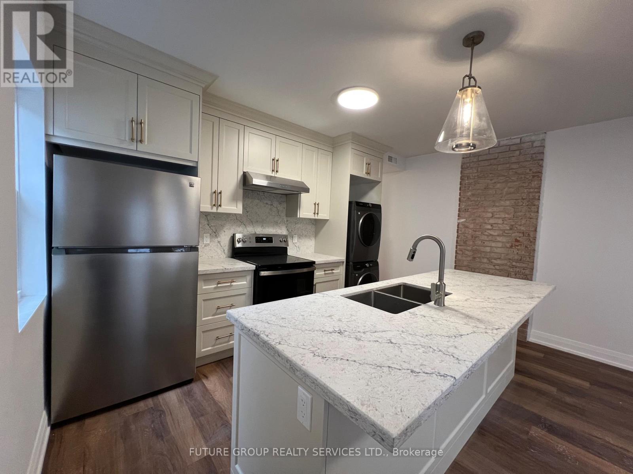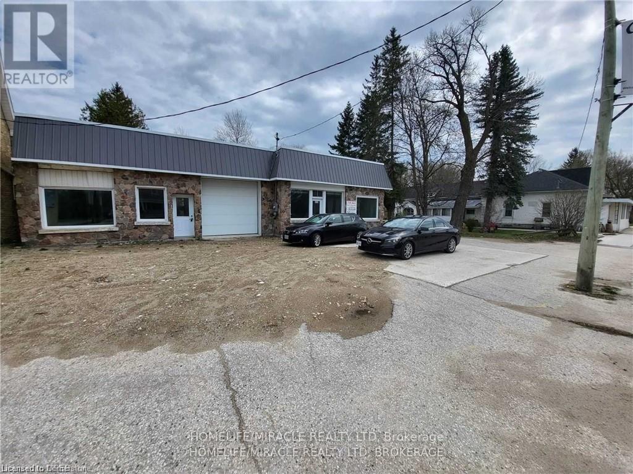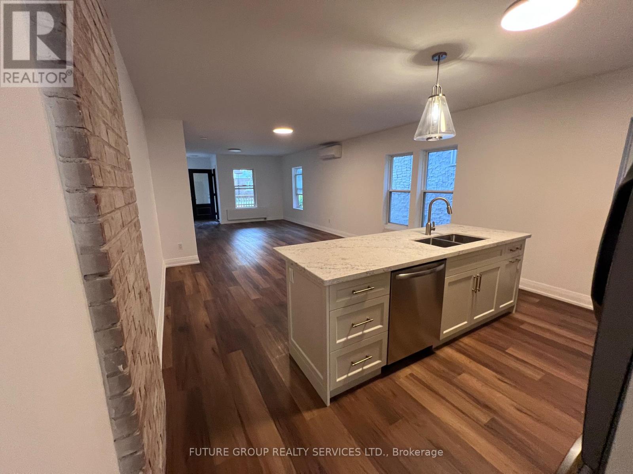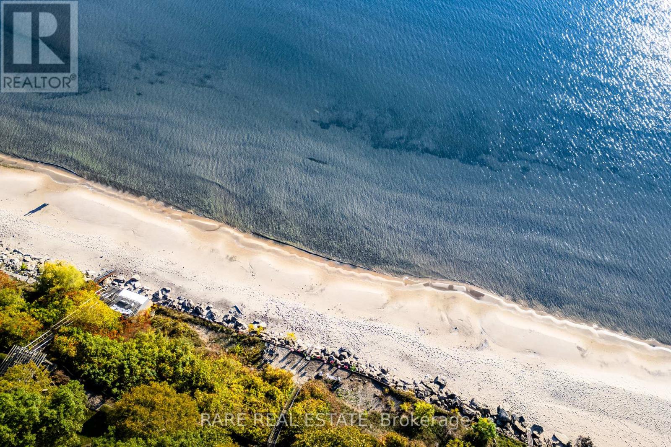Team Finora | Dan Kate and Jodie Finora | Niagara's Top Realtors | ReMax Niagara Realty Ltd.
Listings
30 Muzzo Drive
Brampton, Ontario
This Immaculate Home is situated in a secluded gated community, Rosedale Village, Quiet Clean and Well Maintained Community, Close to Everything, Hospital, Schools, Shopping and HWY! This Home is Totally Upgraded, the living space is uniquely designed for your comfort, all Rooms are Generously Sized, Chefs Kitchen Overlooks the Gorgeous Great Room With Fire Place For Those Cozy Fireside chats, Walk out to your Private Patio and well maintained surroundings, Double door entry, Oak Staircase to the lower level where you find bedrooms Number 3, 4, and a family room set up as a great entertainment space, this cozy bright lower level also boast an beautiful operable second kitchen for convenience, the lower level can actually be an In-law/Nanny suite, "Huuum" ! Steps away from a great round of golf, swimming pool, Sauna, Quiet Library Area, gym a whole Host Of Social activities including exercise classes. Arranged Bus Trips, don't miss out on viewing this home you won't be disappointed, take a walk through, then start packing, you will appreciate this to be your home!!!! The Sunset Model Gated Adult Lifestyle Community. Private 9 Hole Executive Golf Course, Fully Appointed Clubhouse, Indoor Pool, Exercise Room & Much More! Great For Retirees, Empty Nestor's Or Working Professionals. Complete Grounds Maintenance Including Individual Unit Lawn Mowing, Irrigation System And Snow Removal. (id:61215)
47 Mahoney Avenue
Toronto, Ontario
If you've outgrown your condo, or thought a fully renovated house was out of reach--think again! This Mount Dennis hidden gem comes with a built-in income stream that helps pay your mortgage every month. Cheaper than renting! Live upstairs and rent the legal basement suite. Bright open-concept main floor with modern finishes like pot lights, a stylish kitchen with quartz counters, backsplash, large island with undermount sink, upgraded appliances, 2pc powder room & walk-out to yard. The sunken laundry area with wrap-around windows fills the space with natural light. Enclosed veranda adds year-round living space filled with natural light. Upstairs offers 3 bedrooms & modern bath with oversized shower. Legal basement apartment features high ceilings, above-grade windows, private laundry & 3-pc bath--earning over $20K/year! Updated 200-AMP electrical, plumbing, HVAC, roof & more. Backyard with garden, covered BBQ area & insulated garage. Located in a fast-growing transit corridor, just steps to TTC, GO & UP Express takes you to Union Station in 12 minutes, the upcoming Eglinton LRT, major highways, West Park Health Centre, schools, libraries, shopping, and so much more. Turn the key, move in, and start building equity. (id:61215)
2nd Floor - 430 Browns Line
Toronto, Ontario
Don't miss out on this amazing opportunity!!! Seize a rare chance to shape an open canvas of roughly 1910 square feet on the second floor of a well-known Alderwood professional building. Clients enter through a dedicated street level foyer that connects directly to both stairs and a full elevator. Accessibility is built into every detail, with a wheelchair ramp, wide doors, handrails, and an accessible washroom on the main level. Providing a separate hydro meter, while a generous surface lot ensures abundant parking for staff and visitors, all monitored by onsite security. The location sits on one of south Etobicokes busiest corridors, putting your signage in front of thousands of drivers each day. A TTC stop is just steps away, and quick links to the Q E W and the 427 draw clients from Mississauga, central Etobicoke, and beyond. Nearby landmarks such as Sherway Gardens, Marie Curtis Park, and a growing mix of condominiums and family homes provide a steady, diverse client base. An established chiropractic clinic occupies the ground floor and welcomes complementary services. Medical doctors, Dentists/Orthodontists, Naturopathic doctors, Optometrists, Midwives, Podiatrists, Occupational Therapists, Sleep clinic, Medical Spa, and other wellness or professional practices will thrive on mutual referrals and shared foot traffic. Opportunities with this scale, visibility, and built-in synergy seldom appear in Alderwood. (id:61215)
1106 - 250 Glenridge Drive S
Waterloo, Ontario
Welcome to The Glen Royal penthouse suite. Offering three spacious bedrooms and two full baths, this unit boasts a unique layout with expansive views of the city. The kitchen features maple cabinetry, black granite countertops and stainless steel appliances. The spacious and open concept living and dining room extend to an enclosed sunroom, creating a perfect space for entertaining. The primary suite offers a four piece ensuite, walk-in closet and private balcony. Enjoy cityscape views from the two balconies (one of them enclosed). Many of the amenities available at The Glen Royal, include an indoor pool, sauna, fitness room, lounge, outdoor tennis courts, and courtyard. Located off University Ave, within minutes to HW 85 access, both universities, schools, amenities and parks and trails. (id:61215)
81 Attwater Drive
Cambridge, Ontario
RemarksPublic: This newly built home is over 4500 square feet in total and every bedroom has an ensuite or ensuite privilege. There are 5 large bedrooms upstairs and with the main floor office there could be six bedrooms here. The basement is a blank slate with high ceilings, large windows and a walk out. Perfect for an apartment or even more bedrooms, play rooms, media rooms. The options are endless. As you enter the main floor you'll notice the vastness of the living room which can also accomodate a formal dining room. The kitchen and family room are open concept with enough space for the largest of families or perfect for those who love to host and entertain. The location of this home is perfect for commuters to Hamilton, Burlington, Oakville. (id:61215)
A2 - 1379 Woodroffe Avenue
Ottawa, Ontario
Seize an incredible opportunity to own TWO well-managed turn-key businesses, Gong Cha Bubble Tea and Chung Chun Rice Hotdog (LLBO licensed), operating seamlessly from a prime location in College Square. This is a rare chance to acquire not one, but two fully functional, operating businesses with exceptional gross revenues and high profit margins. This is combination sale of both businesses including all existing fixtures, equipment, goodwill, transfer of liquor license and leasehold improvement. (id:61215)
7 Macneil Court
Bayham, Ontario
Welcome Home to 7 MacNeil Court! Discover your dream home in the heart of Port Burwell! This stunning white board and batten hardie board home showcases a beautiful stone facade with elegant black and blonde oak accents.3+2 Spacious Bedrooms, including a luxurious primary suite with ensuite and walk-in closet.2+1 Full Bathrooms, designed for both comfort and style.An **Open Concept Living Space** that flows seamlessly into a chefs kitchen, perfect for entertaining!Take in the beauty of **vaulted ceilings** and a custom iron shiplap fireplace that adds warmth and character.Stainless steel appliances and matte black finishes create a sleek and modern vibe.This home is including all contents, Two TV's with Wall mount brackets, Sofa couch and matching recliner chair, Kitchen table with chairs, two island stools, both bedroom sets, Stereo and speakers, BBQ and Two patio chairs, the Garage workbench, the Snowblower, the lawnmower, the gas weed trimmer, and leaf blower, the garage shelving, the table saw and the mitre saw, all furniture and contents purchased brand new within a year ago.Just minutes from Port Burwells summer hub, a short stroll to breathtaking views, and an easy commute to Tillsonburg.This oasis of a home is not just a house; its a peaceful retreat waiting for a family to create lasting memories. Move-in ready and waiting for YOU! (id:61215)
54 Centennial Parkway N
Hamilton, Ontario
Great opportunity to lease this 3400 sq. ft. office space situated on the second floor of this very attractive custom-built office building, consisting of 2,000 and 1,400 sq. ft. units. Located right across the street from Eastgate Square Mall, in the East End of Hamilton in a very high traffic and Businesses location with great visibility, just minutes to QEW Highway, Redhill Parkway, the new Confederation GO Train Station and the Approved LRT Project. It offers plenty of parking. Ideal space for many Professional office uses, (Doctors, Orthodontist, Legal, Accounting, Real estate firms, Insurance, etc.) (id:61215)
4 - 4876 Simcoe Street
Niagara Falls, Ontario
***MOVE-IN INCENTIVE*** Landlord offering Rebate on Rent. Be the first to live in this brand new, upscale 2-bedroom + den, 2-bathroom unit in a modern fourplex, just minutes from the heart of Niagara Falls! This spacious open-concept suite offers over 1,000 sq ft of stylish living space, featuring high-end finishes throughout. Enjoy a contemporary kitchen with quartz countertops, matching backsplash, an 8-foot island, and brand new stainless steel appliances. In-suite laundry included for your convenience. Ideally located close to all major amenities and Niagara's top attractions (wineries, casinos, entertainment and dining). Quick access to Hwy 420 & QEW for easy commuting. (id:61215)
223 Garafraxa St S
West Grey, Ontario
LOCATIN LOCATION LOCATION Vendor take back mortgage & seller financing available....Start your own business or Own your own Building with very little down !!! Wonderful opportunity to open automotive shop, autobody, dealership, car sales & other wide range of uses. Clean Phase 1 report available. New chip & tar roofing. Interior, exterior, ceiling insulated with foam & finished with ribbed steel. Potential to divide into 3 separate businesses. 2 sections can have roll up door & personal door. 3rd portion of 525 sqft could be used as retail office. Building and lot can be used for multiple types of businesses. Ample parking area at both front & rear. New concrete floor with drains in open 1900 sq ft. area with all new windows and doors including a 11 ft. & 10 ft. high roll up doors. (id:61215)
2 - 4876 Simcoe Street
Niagara Falls, Ontario
***MOVE-IN INCENTIVE*** Landlord offering Rebate on Rent. Be the first to live in this brand new, upscale 2-bedroom + den, 2-bathroom unit in a modern fourplex, just minutes from the heart of Niagara Falls! This spacious open-concept suite offers over 1,000 sq ft of stylish living space, featuring high-end finishes throughout. Enjoy a contemporary kitchen with quartz countertops, matching backsplash, an 8-foot island, and brand new stainless steel appliances. In-suite laundry included for your convenience. Ideally located close to all major amenities and Niagara's top attractions (wineries, casinos, entertainment and dining). Quick access to Hwy 420 & QEW for easy commuting. (id:61215)
735 Lakeshore Road E
Port Colborne, Ontario
Welcome to 735 Lakeshore Road in Port Colborne, a rare and elegant waterfront estate with 101 feet of private beach on Lake Erie. This French-inspired home sits atop a cliff in a lush, professionally landscaped setting, offering privacy, serenity, and breathtaking views. The exterior features granite stone cladding, fluted pilasters, decorative columns & keystones that speak to timeless European craftsmanship. A large balcony with ornate French metal scrollwork adds charm and visual interest. Inside, five skylights and oversized panoramic windows on both levels flood the home with light and frame spectacular lake views, creating a seamless connection with nature. Two custom fireplaces offer warmth and distinction, one with old-world open hearth detailing, the other the largest residential model, visible from anywhere in the room. Granite-raised garden beds, flagstone stairs, and winding pathways guide you through vibrant perennial gardens, creating a park-like atmosphere. Two decks perched on the cliff offer sweeping views of ships passing through the canal and star-filled skies at night. Your private white sand beach features shallow sandbars and warm, swimmable waters, ideal for relaxing, entertaining, or enjoying time with your pup. Gentle breezes and the sounds of the waves provide a daily backdrop of peace and solitude. Located just minutes from downtown Port Colborne and close to Niagara's wine country, local festivals, and Toronto, this is more than a home, its a legacy property offering a lifestyle of elegance and natural beauty. (id:61215)

