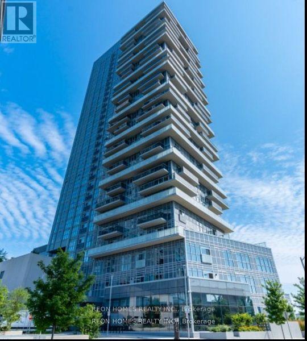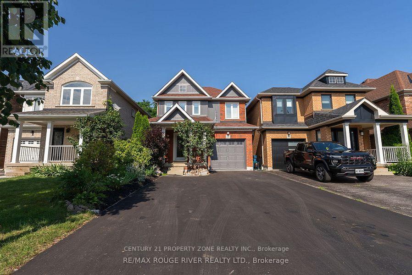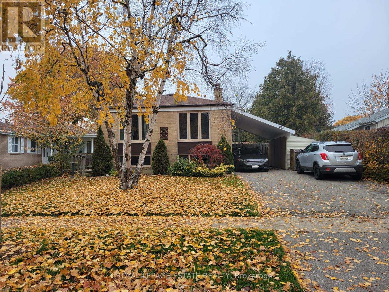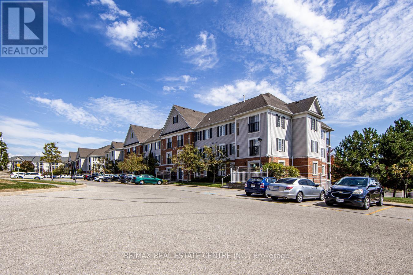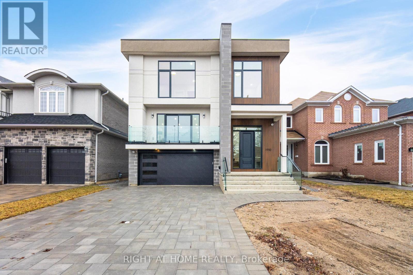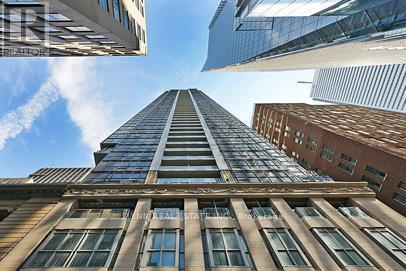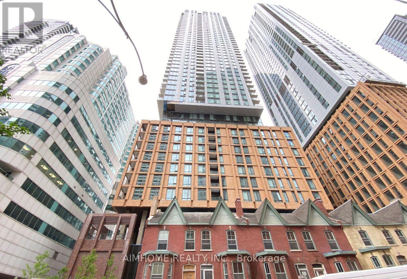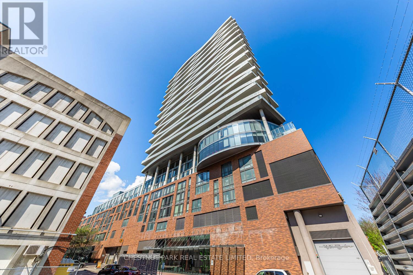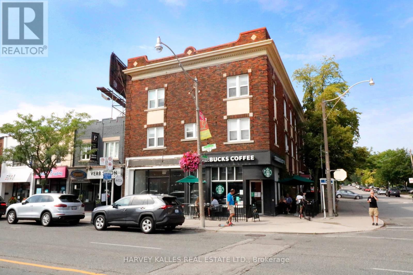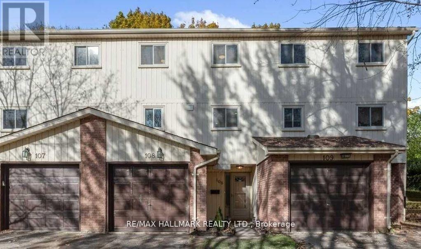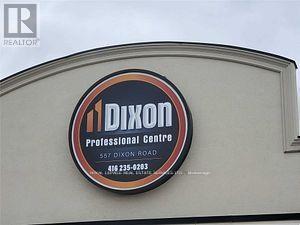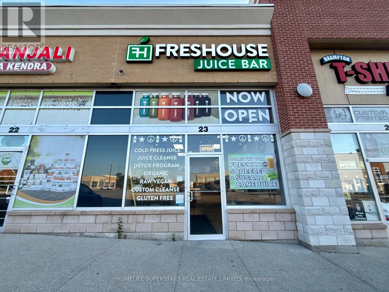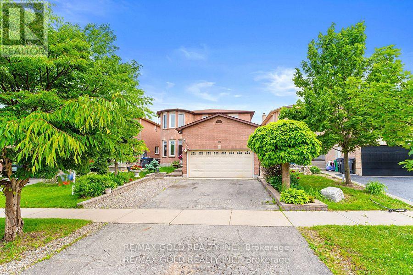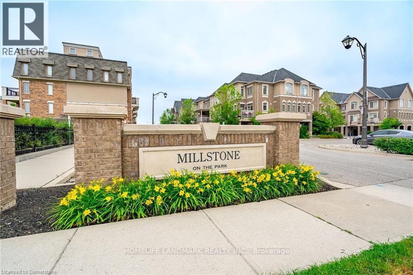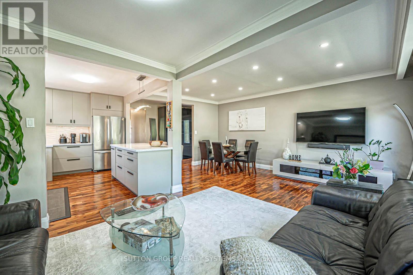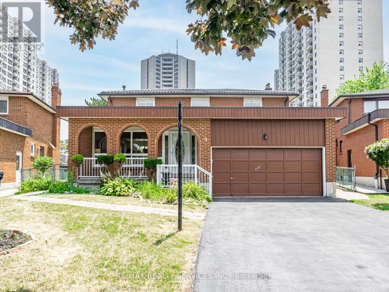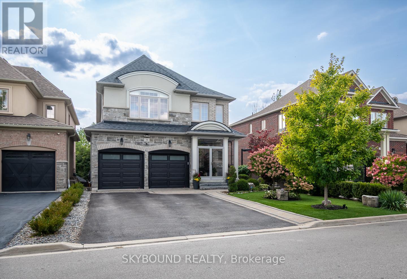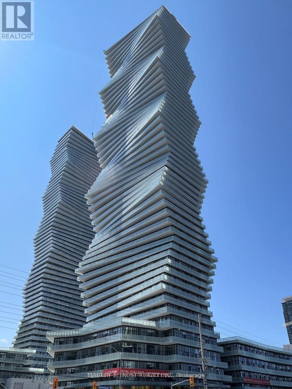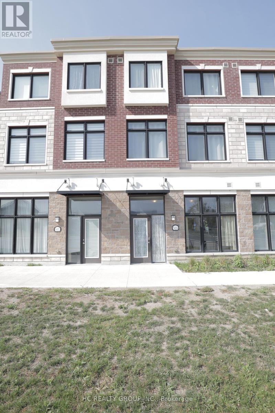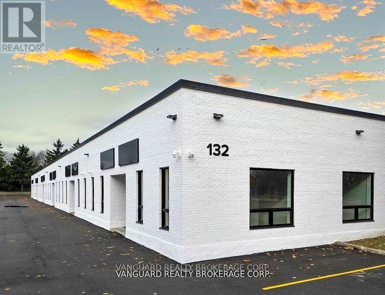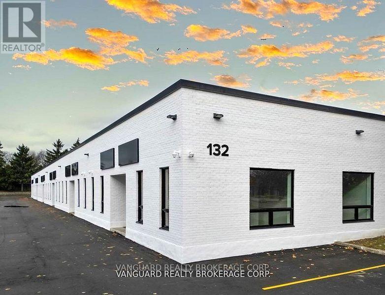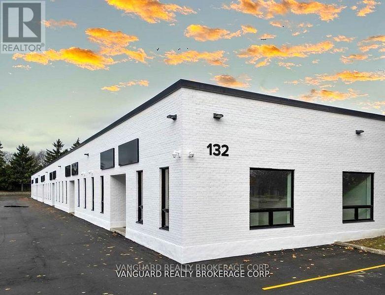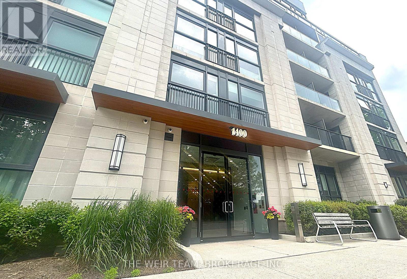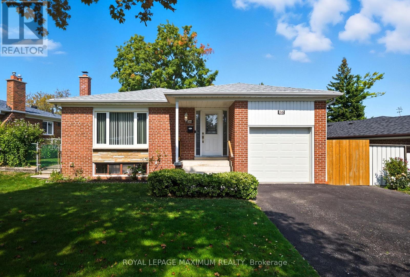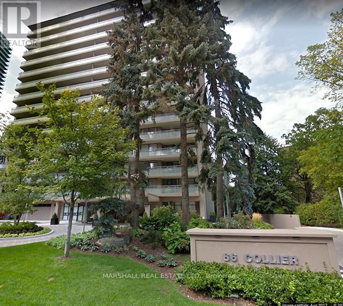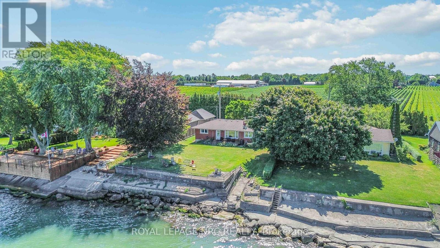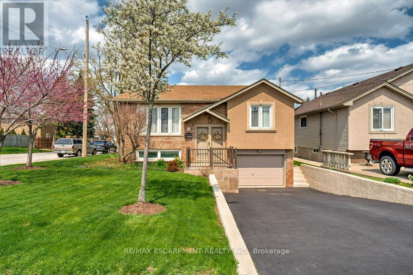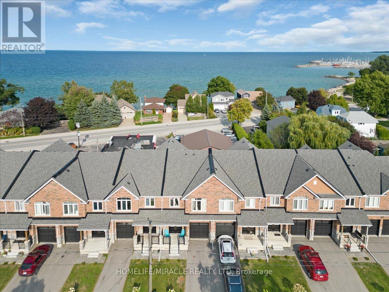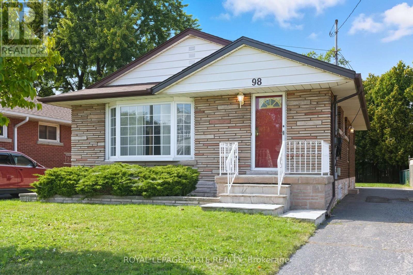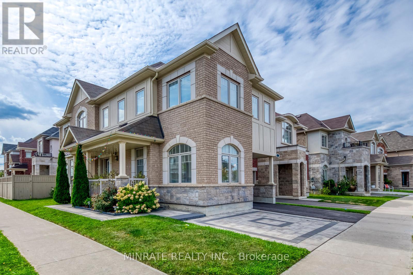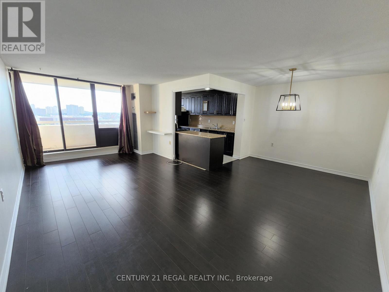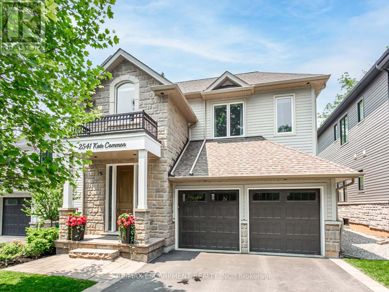Team Finora | Dan Kate and Jodie Finora | Niagara's Top Realtors | ReMax Niagara Realty Ltd.
Listings
606 - 225 Village Green Square
Toronto, Ontario
Luxury Tridel Built 2 Bed + Den, 2 full Bath. Excellent Layout With Large Balcony 1Parking included. Building maintenance included water, internet. Excellent Building Amenities.. Open Concept Living/Dining/Kitchen Area W/W/O To Balcony. Floor To Floor-to-ceiling windows allow for Natural Sunlight, Modern Finishes, Laminate Floor Throughout, Kitchen, S/S Appliances, Primary Bedroom Features a Large W/I Closet, a Large balcony for amazing views and sunlight! Amazing Convenient Location, Minutes To Hwy 401, Major Retailers & 24 Hr. TTC Access. Good-sized Bedrooms. Award-Winning Building with Amazing Amenities Including 24-Hr Concierge/Security. GYM. (id:61215)
72 Niagara Drive
Oshawa, Ontario
Location, Location! Location! 4 bedroom and an office room detached house for lease in Oshawa. The spacious living room with natural light. Enjoy the convenience of the main floor laundry room close to Durham College, University Stores, and the Park.1 hour notice for showings (id:61215)
101 Ladymay Drive
Whitby, Ontario
Bright and spacious 1-bedroom basement apartment located in a quiet North Whitby neighborhood. This unit features a private entrance and 1 parking spot for your convenience. Just a short walk to the bus stop with direct service to Durham College and Ontario Tech University perfect for students or working professionals. (id:61215)
Lower - 256 Sylvan Avenue
Toronto, Ontario
Welcome to Sylvan Avenue, one of the most desirable streets in beautiful Guildwood Village. This fantastic family-friendly neighbourhood offers everything you need, located just moments from the lake, parks, schools, transit, U of T, shops, and grocers. This bright and spacious lower-level suite is a rare find, with large above-grade windows and high ceilings that create an open and airy feel you won't believe its a basement. Recently updated with new carpet, fresh paint, and tasteful finishes throughout, the unit is move-in ready and full of charm. The home includes two tandem parking spaces in a private double driveway. Utilities are split 60/40 between landlord and tenant. Ideal for a single professional, student, or professional couple. A+++ tenants only. No smokers or pets, as the landlords are highly allergic. (id:61215)
207 - 106 Aspen Springs Drive
Clarington, Ontario
Your Search Ends Here !! Bright, Sunfilled Corner Unit With Southwestern Views. This Unit Features 2 Decent Size Bedrooms, A 3-Piece Bathroom, Kitchen Pantry, Ensuite Laundry & A Large Enclosed Balcony. Upgrades Include Laminate Flooring, Pot Lights, Quartz Counters. Parking Spot Conveniently Located Across From Main Entrance.Owned Locker. Gym, Locket & Party Room Are In The Building. Postal Code Is Home To Best French School In The Town.Steps To Public School. Walking Distance To Proposed Bowmanville Go Station. Durham Transit At Door Step (id:61215)
1950 Rosebank Road
Pickering, Ontario
Brand New Spectacular Architect Designed Modern Masterpiece. This Stunning Sun-Drenched Custom-Built Fully Detached Home Is Meticulously Designed With Bespoke Interiors, Attention To Detail & An Unwavering Commitment to Quality Craftsmanship. With Over 3500 SF Of Sprawling Open Concept Interior Living Space Brilliantly Interconnected.This 4+1 Bed 6 Bath Home With Separate Legal Lower Level Apartment Suite Boasts Soaring Ceilings, Floor To Ceiling Windows, High-End Engineered Hardwood, Airy Foyer, Light Filled Central Atria W/Floating Wood & Glass Staircase, Skylight, Chef Inspired Kitchen With Beautiful Waterfall Island , Quartz Countertops And Backsplash, Integrated With Stainless Appliances ,Gas Cooktop, Generous Family Room ,Walk-Out To Deck & Backyard, Main Floor Powder Room, Direct Access To House From Garage & Professional Landscaping With Interlock Driveway. Retreat Upstairs To A Primary Featuring 6-Pc Spa-Like Bath, Custom Built-In Cabinetry,Spacious 2nd, 3rd &4th Bedrooms With Large Closets!& Second Floor Laundry Room! Legal Lower Level 1 Bedroom Apartment/In-Law Suite With Private Entrance Allows For Convenient Multi-Generational Living Or Potential Rental Income And Features Kitchen, 3-Pc Bath, Laundry. (id:61215)
814 - 70 Temperance Street
Toronto, Ontario
This well-appointed studio suite is situated in the heart of Toronto's Central Financial District within the prestigious Indx Condos. Designed with modern urban living in mind, the open-concept layout features 9-foot ceilings, floor-to-ceiling windows, laminate flooring, granite countertops, and built-in kitchen appliances, creating a sleek and functional space that maximizes comfort and style.The building offers direct access to the P.A.T.H. system, making commuting and navigating downtown effortless, while being steps away from Toronto's top financial institutions, restaurants, and cultural landmarks. Residents enjoy an impressive array of amenities including a 24-hour concierge, fully equipped fitness centre, poker room, library, screening room, guest suites, and a terrace with BBQs.Perfect for professionals who want to live where they work and play, this studio combines luxury, convenience, and location in one of downtown Toronto's most desirable condo communities. (id:61215)
A209&a209a - 16 Mallard Road
Toronto, Ontario
A Turn-Key Commercial Food Court Unit Including All Existing Kitchen Equipment And Appliances (Added Value) Located In A High-Traffic Strip Within Banbury's Most Sought After Prime Location. Ideal For End-Users Or Investors Looking To Invest In A Well Established Plaza Surrounded By 700+ Businesses And Vibrant Upscale Neighborhoods. The Sale Includes The Property And Kitchen Chattels (Stove, Oven, Commercial Hood Range, Grill etc.) Only, Not The Existing Business. Property Consists Of 2 Commercial Units (A209 & A209A) Consolidated Into 1 Spacious Unit Sold Together. Take Advantage Of This Rare Opportunity And Secure A Prime Spot In One Of Toronto's Busiest Commercial Hubs. (id:61215)
3503 - 8 Widmer Street
Toronto, Ontario
Experience Bright, Modern Living in the Heart of Toronto's Theatre District! Welcome to this spacious and sun-filled 2-bedroom, 2-bathroom suite at the prestigious Theatre District Residences. Ideally situated in downtown Toronto, this elegant unit offers the perfect balance of style, comfort, and convenience. Designed by renowned Quadrangle Architects, the smart split-bedroom layout provides privacy and functionality ideal for professionals, roommates, or small families. Expansive floor-to-ceiling windows bathe every room in natural light, highlighting sleek finishes and brand-new stainless steel appliances. Step out onto the generous balcony to soak in the dynamic atmosphere of the Entertainment District below.Located at 8 Widmer Street, you're just steps from TIFF Bell Lightbox, Scotiabank Theatre, and Torontos most iconic landmarks including the CN Tower, Rogers Centre, Roy Thomson Hall, and Scotiabank Arena. With a Walk Score and Transit Score of 100, commuting is effortless thanks to nearby St. Andrew and Osgoode subway stations, King and Queen streetcars, and direct access to the underground PATH network. Surrounded by top-tier dining, cafes, and nightlife along King Street West, and close to everyday conveniences like Rabba, Fresh & Wild, and Independent City Market, everything you need is right at your doorstep. Its proximity to the Financial District, University of Toronto, Toronto Metropolitan University, and OCAD University makes it an ideal choice for urban professionals and students alike. 8 Widmer offers an exceptional opportunity to live in the centre of it all where culture, connectivity, and contemporary design come together! (id:61215)
2206 - 1 Market Street
Toronto, Ontario
Welcome to Market Wharf Where Modern Luxury Meets Historic Charm! Step into this beautifully maintained, large one-bedroom suite, nestled in one of Toronto's most vibrant and storied neighbourhoods. Offering nearly 600 sq. ft. of thoughtfully designed living space, this unit features a great open-concept layout with no wasted space, 9' smooth ceilings, and floor-to-ceiling windows that flood the interior with natural light. Enjoy easy to maintain ceramic floors, cozy broadloom in the bedroom, a contemporary kitchen, and bathroom with extra storage. A large sliding door leads to an oversized balcony boasting panoramic views of the city skyline and the Lake. Located just steps from the famous St. Lawrence Market, you're also moments from Loblaws, Shoppers Drug Mart, the Distillery District, and a wide variety of restaurants and cafes. Full-time concierge, the building offers peace of mind and exceptional convenience. One locker is included, and those low maintenance fees are hard to beat. Fantastic view and great layout with no wasted space. (id:61215)
5 - 1 Brookdale Avenue
Toronto, Ontario
Experience the vibrant lifestyle of Yonge Street in this beautifully appointed 2-bedroom apartment, offering approximately 1,100 sq. ft. of living space. This home features hardwood floors throughout. The kitchen is equipped with a fridge, stove, plenty of cabinet space, and updated laminate flooring. Generously sized primary bedroom, complete with a walk-in closet. Starbucks and a butcher are located on the ground floor. Walk to countless shops, restaurants, pubs, grocery stores, and parks. TTC bus stop, Lawrence subway station, and Highway 401 are all nearby. (id:61215)
169 Drummond Street
Brantford, Ontario
Investors opportunity at 169 Drummond Street in Brantford! This semi-detached 2-storey has been retrofitted and zoned as a legal duplex (2007), offering two fully self-contained units with separate water and electricity meters. The main-level unit features 2 bedrooms, a large kitchen, 4-piece bathroom, and living room. The upper-level unit has been completely renovated (2023) and includes 1 bedroom, 4-piece bathroom and an open-concept kitchen/living area with a new fridge and stove (2025). With the list price reflecting a 7.6% cap rate, this property delivers immediate cash flow potential. Investors will appreciate major updates already completed: roof (2016), furnace (2021), central air (2022) and roof over addition (2022). A smart thermostat (2021) add to its tenant appeal and efficiency. Whether fully rented, owner-occupied with a mortgage-helper, or added to an existing portfolio, this versatile property checks all the boxes for todays investors. Located in a central Brantford neighbourhood with consistent rental demand, 169 Drummond Street is a turnkey opportunity to secure strong returns in a in a high-demand Brantford rental market. (id:61215)
873 South Pelham Road
Welland, Ontario
Welcome to 873 South Pelham Road. This solidly built mid-70s bungalow is full of potential and waiting for its next chapter. Nestled on a desirable corner lot, this home offers 2 bedrooms, 1 bathroom, and the timeless appeal of an all-brick exterior. The main floor features a bright, functional layout ready for your personal touch. Downstairs, youll find a finished basement with a workshop, providing both extra living space and a handy spot for hobbies or projects. Lovingly maintained over the years, this property is now ready for a new family to bring their vision and updates to life. Whether youre a first-time buyer, downsizer, or investor, this is a wonderful opportunity to create a home that truly reflects your style. (id:61215)
108 - 51 Paulander Drive
Kitchener, Ontario
Stylish, Freshly Painted, Renovated Townhome in Sought-After Victoria Hills! Step into this beautifully renovated 3-bedroom, 2-bathroom condo townhome, thoughtfully designed for modern living. The heart of the home is a custom two-tone kitchen featuring quartz countertops, stainless steel appliances, and ample cabinetry perfect for both daily cooking and entertaining.The stunning 14-ft ceiling family room is flooded with natural light and walks out to a private backyard, offering the ideal space for relaxed evenings or hosting gatherings with family and friends.Upstairs, you'll find three bright and spacious bedrooms alongside a sleek 4-piece custom bathroom, blending function with contemporary style. Perfectly located in Victoria Hills, just minutes to schools, shopping, transit, parks, and all major amenities. A perfect home for professionals, families, or downsizers! this home is a must-see! (id:61215)
124 - 557 Dixon Road
Toronto, Ontario
Fantastic Location With Highway 401 Exposure. Close To Pearson Airport, Hotels, And TorontoCongress Centre. Zoning Allows For Many Uses, Ideal For Affordable Flex Office Space. VeryClean Unit, 3 Pc Bath, Kitchenette. Easy Access To Major Highways 401 & 427, Boasts RecentlyRenovated Common Areas And Plenty Of Parking. Space Not Suitable For Place Of Worship OrMassage Therapy. (id:61215)
23 - 2120 North Park Drive
Brampton, Ontario
Welcome To 2120 North Park Drive, Unit 23, Brampton, A Premium Commercial Retail Unit Located In One Of The City's Most High-Demand Plazas. Clean And Modern Interior, Real Pride Of Ownership! Surrounded By Strong Traffic Generators With Established Businesses Like Mr.Singh's Pizza, Asian Food Centre And Other Major Tenants. This Property Offers Exceptional Exposure, Steady Foot Traffic, And Strong Long-Term Growth Potential. Whether You're An Investor Seeking Reliable Rental Income Or A Business Owner Looking For A Prime Location, This Unit Checks All The Boxes. Start Earning Passive Income By Taking Ownership Of This Commercial Unit! Already Leased To A Well-Established And Operating Business. Strong ROI & Long-Term Appreciation In One Of Brampton's Busiest Commercial Corridors. Opportunities Like This Rarely Become Available. Secure Your Space In Brampton's Growing Commercial Market Today! (id:61215)
31 Castlehill Road
Brampton, Ontario
Welcome to this beautiful 4-bedroom, 4-bathroom detached home in a highly sought-after Brampton neighborhood. This well-maintained property features a bright and functional layout, modern finishes, and a separate 3-bedroom basement apartment perfect for extended family or rental income. Located close to all amenities, including schools, shopping, parks, and transit. A fantastic opportunity for families or investors alike! (id:61215)
6 - 2441 Greenwich Drive
Oakville, Ontario
Popular Menkes Built 2 Bedroom and 2 Bath Townhome In A High Demand Area Of Oakville. Beautiful Kitchen Countertops, Backsplash, In- suite laundry, Spacious Master Bedroom With Den and 2 Pc Bathroom. Greenspace Views From Living And Dining Room. W/O To Front Patio, Minutes to GO Transit, Hwy 407/403 and QEW, close to hospital, schools, shopping, and parks, AAA Tenants Only!! Provide Rental Application, Credit Check ( Equifax Only), Employment Letter & 3 Paystub. Tenant To Pay For All Utilities & Hot water tank Rental. Water is included in rent. (id:61215)
366 Renforth Drive
Toronto, Ontario
Welcome to a fully renovated 3-bedroom bungalow that offers modern living in the heart of Central Etobicoke. The open-concept main floor boasts hand-scraped hardwood, a modern kitchen with quartz counters, a large centre island, and newer appliances. Bright living & dining and kitches area is great for a family to come together or for entertainment. Spacious primary bedroom featuring a custom Pax wardrobe & gorgeous view to the backyard. A separate entrance leads to a fully finished basement with luxury vinyl flooring, an open-concept kitchen, a recreational room, and two spacious bedrooms. Perfect for rental income or extended family! Enjoy a large private yard with a patio, cherry trees, spring-summer blooming flowers, and a vegetable garden. You will have plenty of room for a family BBQ, games, and activities in the backyard! A lot of parking spaces! This fantastic home is in a prime location within a great neighborhood, offering the convenience of being within walking distance of schools, parks, and various amenities. Easy access to highways, commuting, and exploring the surrounding areas is a breeze. Don't miss the chance to live in this desirable location that combines convenience and community living! (id:61215)
9 Garview Court
Toronto, Ontario
Opportunity Knocks on a Family-Friendly Cul-De-Sac in Kingsview Village! Welcome to 9 Garview Court, a spacious 4-bedroom detached home nestled on a quiet, family-friendly cul-de-sac in the highly desirable Kingsview Village community. Ideally located near top-rated schools, shopping, parks, transit, and major highways (401/409), this home offers unbeatable convenience in one of Etobicoke's most sought-after pockets. Inside, you'll find a well-laid-out floor plan with generously sized bedrooms and a fully finished basement featuring a rec room, additional bedroom, and 3-piece bath. The property is topped with a durable metal roof, offering long-term peace of mind and added value. While the home has great bones, it needs work, presenting endless potential for first-time buyers, contractors, investors, or handy individuals looking for a project. Whether you're dreaming of creating your forever home or seeking a smart investment opportunity, this is your chance to get into a prestigious neighbourhood at an entry-level price. Bring your tools and imagination, homes like this don't come around often. Book your private showing today! (id:61215)
38 Silver Pond Drive
Halton Hills, Ontario
Welcome to 38 Silver Pond Drive, this "Plymouth C" model by Fernbrook Homes features numerous upgrades throughout including a finished basement to give the home over 3800 square feet of living space. The property backs onto green space giving you incredible views while also providing privacy. The yard elevation features two areas for entertaining, a large raised deck that has a walk out from the main floor kitchen and a stone patio yard with a hot tub that has a walk out from the basement. The maintenance free yard includes high end astroturf and a in ground sprinkler system. Once inside the home you are greeted with a open concept living space that has hardwood through out. The main floor features a formal dining room, a living room, and family room with a gas fireplace. The kitchen has granite counter tops, a large island, tons of cabinet space and a breakfast area that walks out to the deck. Upstairs has 4 bedrooms and a open office/den space that has a built-in desk. The primary bedroom boasts a walk-in closet and a ensuite with double sinks and a soaker tub. The large fully finished basement is a entertainers dream with room for a theatre space along with room for games and a large wet bar with three built in bar fridges. The finished basement walks out to the fully fenced yard that has room for a fire pit and the hot tub. Additional the home has a circuit breaker that protects the home from powers surges. This home will not disappoint!! (id:61215)
5207 - 3900 Confederation Parkway
Mississauga, Ontario
1.5 Year New M City Luxury Spacious 2Bd 2Bth Condo With Desirable SW Exposure. Multiple Entrances To Open Balcony Provides Unobstructed Lake View. The Modern Kitchen Boasts S/S Appliances, Integrated Refrigerator & Dishwasher & Open Accent Shelves. Excellent Location In the City Centre Closes To Square One, City Hall, Civic Centre, Library, Schools, Transit, Cinemas, Banks. All Major Hwy 403/401/407 & All Other Amenities. One undergroud parking and One locker included. (id:61215)
41 - 1751 Lampman Avenue
Burlington, Ontario
Immaculate condo townhouse in a highly sought-after uptown Burlington neighbourhood! Ideally located just minutes from grocery stores, local shops, Appleby GO Station, and major highways (QEW & 407). This bright and spacious home features an inside entry from the garage to a versatile ground level with a family/recreation room, powder room, and walkout to a private yard. This space can also function as a guest bedroom, home office, or den, offering added flexibility for your lifestyle needs. The main floor offers a functional open-concept layout with living, dining, and kitchen areas that seamlessly flow together, perfect for entertaining. The home has been freshly painted and includes brand new appliances, making it completely move-in ready. Step out onto the large deck and enjoy your morning coffee or evening unwind. Upstairs, youll find two generously sized bedrooms, including a primary suite with a private ensuite. Enjoy low-maintenance living with landscaping and snow removal handled by the condo corporation. This welcoming, family-friendly community is surrounded by parks and features a playground with a mini skate park, basketball court, and splash pad. (id:61215)
111 - 280 Aberdeen Boulevard
Midland, Ontario
Welcome to this charming 1 Bedroom + Den, 1 Bathroom ground floor condo offering the perfect blend of comfort, convenience and nature. Nestled in a low-rise building with some water views of Georgian Bay, this unit provides a peaceful retreat while still being close to all amenities. Step inside to find a bright and functional layout with an inviting living area that flows seamlessly into the dining and kitchen space. The den offers flexibility perfect for a home office, reading nook, or a guest area. The spacious bedroom provides comfort and privacy, while the full bathroom is stylish and well-appointed. Enjoy the convenience of ground-floor living with direct access, no elevators needed and own private parking space included. Step outside and you're just a short walk to scenic trails, ideal for morning walks, cycling, or simply taking in the natural beauty of the waterfront. This condo is rare find - whether you're a first-time home buyer, downsizer, or investor looking for a lifestyle property, this one checks all the boxes. (id:61215)
5454 Main Street
Whitchurch-Stouffville, Ontario
Prime Main Street Stouffville! Ground floor 180 sq. ft. office/commercial unit with private entrance & large front window exposure. Bright, open layout with 10 ft ceilings, laminate floors, full 3-pc bath, desks, chairs, storage console & microwave included. Steps to Metro, Longos, restaurants, banks, shops & minutes to Hwy 48. Turn-key space, ideal for professional office or studio use. (id:61215)
1-2 - 132 Jardin Drive
Vaughan, Ontario
Welcome to Concord Gate, Vaughan! This is a rare opportunity to lease newly renovated, move-in ready industrial units in the heart of Vaughan. Situated near the intersection of Keele Street and Highway 7, the building offers excellent connectivity with Highway 407 just a short distance away and easy access to Highways 400, 401, and 427.Recent exterior renovations include new asphalt, windows, lighting, faade upgrades, building signage, and roof work. The interiors have been modernized with energy-efficient LED lighting, new flooring and refreshed offices, bathrooms and warehouses. With move-in ready units, generous on-site parking and multiple nearby amenities, this is an exceptional opportunity in a prime location. (id:61215)
8-9 - 132 Jardin Drive
Vaughan, Ontario
Welcome to Concord Gate, Vaughan! This is a rare opportunity to lease newly renovated, move-in ready industrial units in the heart of Vaughan. Situated near the intersection of Keele Street and Highway 7, the building offers excellent connectivity with Highway 407 just a short distance away and easy access to Highways 400, 401, and 427.Recent exterior renovations include new asphalt, windows, lighting, fade upgrades, building signage, and roof work. The interiors have been modernized with energy-efficient LED lighting, new flooring and refreshed offices, bathrooms and warehouses. With move-in ready units, generous on-site parking and multiple nearby amenities, this is an exceptional opportunity in a prime location. (id:61215)
807 - 62 Suncrest Boulevard
Markham, Ontario
Luxury Condo, Fantastic, Bright, Spacious & Large Open Concept Corner Unit. Split 2 Bedrooms, 2 Bath. Well Maintained W/Spectacular North West Views. Large Windows With Lots Of Natural Light Throughout The Unit. Conveniently Located At 404/407 Hwy's. Gated Security, 24Hrs Concierge, Minutes To Shops, Restaurants, Yrt, Highways And Parks! Amazing Building Amenities: Indoor Pool, Gym, Sauna, Party Rm, Media Rm, Golf Rm, Billiard Rm, Guest Suites, Visitors Parking. Steps To Shops, Restaurants. (id:61215)
625e - 278 Buchanan Drive
Markham, Ontario
Upscale Residence nestled in the esteemed Unionville at North of Hwy7 & Birchmount! The One of the most sought after places to live and to study! This special 1+1 unit features 2 bathrooms, 9' ceilings, pot lighted kitchen, floor-to-ceilling windows and full of natural lights. The den can serve as 2nd bedroom, a great choice for investor to rent it out as two bed with two baths. Plenty of common amenities: 24 hrs conceirge, indoor pool & sauna, gym, table tennis, billiards room, gardens & rooftop terraces, Karaoke room, guest suites and visitor parkings. The location is closer to all types of community amenities, you name it! Steps to Supermarkets, top schools, restaruants & bars, arts galleries, banks, LCBC, ... 3-mins to vIP Cinemas, Markville Mall,, York University Markham campus, historic heritage unionville, Unionville GoTrain station and highway 407. (id:61215)
12 - 132 Jardin Drive
Vaughan, Ontario
Welcome to Concord Gate, Vaughan! This is a rare opportunity to lease newly renovated, move-in ready industrial units in the heart of Vaughan. Situated near the intersection of Keele Street and Highway 7, the building offers excellent connectivity with Highway 407 just a short distance away and easy access to Highways 400, 401, and 427.Recent exterior renovations include new asphalt, windows, lighting, faade upgrades, building signage, and roof work. The interiors have been modernized with energy-efficient LED lighting, new flooring and refreshed offices, bathrooms and warehouses. With move-in ready units, generous on-site parking and multiple nearby amenities, this is an exceptional opportunity in a prime location. (id:61215)
101 - 1400 Kingston Road
Toronto, Ontario
Welcome to Suite 101 at the Upper Beach Club a boutique luxury residence with only 42 suites, offering a unique blend of charm and exclusivity. Nestled directly across from the prestigious Toronto Hunt Club golf course, this bright and spacious one-bedroom unit is ideal for first-time buyers, downsizers, or those seeking a stylish city pied-a-terre. Thoughtfully designed, the suite features a generous foyer with ample storage for coats and essentials, leading into an airy, open-concept living space. The chef-inspired kitchen is complete with stone countertops, full-sized stainless steel appliances, a breakfast bar, and abundant prep and storage space, perfect for hosting friends or enjoying a quiet night in. The living and dining area boasts soaring ceilings and sleek, durable laminate flooring, opening onto a private south-facing terrace, the perfect spot to relax, catch the sunset, or connect with neighbours. The oversized bedroom features a large window, a double closet, and enough space to comfortably fit a home office setup. Enjoy premium building amenities including a stunning rooftop terrace with panoramic views of the lake and golf course, a modern party room, and a fitness centre. With transit at your doorstep, and the shops, restaurants, and conveniences of Kingston Road just moments away, not to mention being a short stroll to the Beaches, this location truly has it all! (id:61215)
36 Boarhill Drive
Toronto, Ontario
The wait is over! Finally, a larger than average size bungalow available for sale in Agincourt North. This rare opportunity is nestled on a generous 58ft frontage lot. The freshly painted main level welcomes you with a stylish foyer adorned with new 24" x 24" tiles. The kitchen has been tastefully updated with a stone countertop, soft-close cabinets, a stylish backsplash, and matching 24" x 24" tiles, perfect for prepping those appetizing family meals. The expansive living and dining area boasts hardwood floors and a large front window that fills the space with natural light. A newly renovated 4-piece bathroom, featuring a sleek vanity, stone countertop, and new tiles, adds to the home's appeal. The absence of carpet continues with hardwood throughout the main floor hallway, leading to three spacious bedrooms, all with hardwood flooring. Relax in the cozy, renovated 4 season sunroom with electric heating and its own walkout entrance from the backyard, ideal for sporting event gatherings or enjoying a good book on quiet mornings. The unfinished basement offers a wealth of potential, with a partially finished yet fully functional 3-piece bathroom, a dedicated laundry area, and a separate side entrance perfect for future upgrades or income potential. Please note, a minimum of 2 hours notice is required for showings. (id:61215)
4a - 66 Collier Street
Toronto, Ontario
**Prime Yorkville Rosedale Locale* *Boutique-Style Luxury Condo Building Only Four Suites Per Floor* *2 Bed Plus Den Offers An Open And Spacious Plan With Approximately 1,800 Sq.Ft* *Huge Oversized Wrap Around Balcony with 2 Walk-Outs and City Skyline Views* *Updated Gourmet Kitchen with Granite Counters and Stainless Steel Appliances* *New Windows* *Oversized Primary Bedroom With Updated Ensuite and W/O to Balcony* * Elevated Lifestyle with Dedicated Concierge, Outdoor Pool and Patios with Rosedale Ravine Views* *Ideal Location, Quiet Street Steps to Yorkville and Bloor St* *Enjoy The Finest Cafes, Restaurants, Shops, Subway** (id:61215)
156 Craighurst Avenue
Toronto, Ontario
The Carson & Dunlop home inspector said it best: "This is a spectacular renovation." This renovation/addition is a true labour of love done by an owner with exquisite taste and an eye for quality and detail. She didn't plan on moving, but plans change and now you get the rare opportunty to live in this stunning home.The sparkling white kitchen with its spacious island features top of the line appliances and has every bell and whistle you could want. Combined with the open concept living and dining rooms, this bright and light space is perfect for entertaining. The family room has floor to ceiling windows and doors leading to the fabulous deck and private garden - ideal for relaxing or entertaining. There are four, yes four, gorgeous bathrooms , including a primary bedroom ensuite and a main floor powder room. Do you like exposed brick walls, glass railings and custom sliding barn doors? You'll find them here. You'll also find a fully finished basement for extra space. This home has been renovated from top to bottom with love. But it's not just the pretty stuff we're talking about. The mechanicals have been upgraded, too. (Pre-listing inspection report available.) Another rare bonus - it has two parking spaces, one front yard space and a fantastic garage off Heather St. To top it all off, you're in one of the very best neighbourhoods in the city, know as John Ross, after the local public school. You can walk to the subway and all the great shops and restaurants on this part of Yonge. The public schools here are highly regarded and you'll be close to private schools like UCC, Havergal, BSS, St Clement's and Toronto French. It doesn't get any better than this so don't miss out on this one of a kind opportunity. (id:61215)
2 - 27 Glen Elm Avenue
Toronto, Ontario
Midtown, Deer Park 2nd level stunning apartment. Newly renovated with no detail spared. Kitchen w gold hardware, marble counter, laminate flooring ,s/s appliances & w/o to deck. BR with w/i closet, ensuite. This unit is a must see! Includes 2 parking, gas/water included. Yonge & St. Clair combines peaceful residential setting w/ convenient access to vibrant urban life. Enjoy convenient walkability to subway, grocery retailers, belt line/parks & more. Ask us about other available units at this property. 2nd bedroom possible in den or back family rm. (id:61215)
4-Lower Level - 13 Valley Road
St. Catharines, Ontario
Welcome to family friendly Neighbourhood. This house is in close proximity to Brock University, schools, shopping and within walking distance to West park. Meticulously maintained 1 Bedrooms 1 Bathrooms. Tenant pays for ALL phone, cable, and Internet, PLUS 40% utilities. AAA tenants need only apply. Please include credit check, rental app. This is a non-smoking property. References required, letter of employment, first and last months rent. (id:61215)
8 Firelane 2b
Niagara-On-The-Lake, Ontario
Charming Waterfront Retreat in Niagara-on-the-Lake for lease. Discover the perfect blend of tranquility and modern living in this beautiful two-bedroom fully furnished rental, ideally situated along the stunning shores of Lake Ontario. Nestled in the heart of Niagara-on-the-Lake, this property offers an unparalleled opportunity for those seeking privacy and seclusion, making it an ideal home for retirees or professionals alike.As you step inside, you'll be greeted by a warm and inviting atmosphere, featuring spacious living areas designed for comfort and relaxation. The well-appointed kitchen and cozy dining space provide the perfect setting for entertaining or enjoying quiet meals at home.Both bedrooms are thoughtfully designed, offering ample natural light and a serene ambiance, perfect for restful nights and rejuvenating mornings. The single bathroom is modern and functional, catering to all your needs.Enhancing this property's appeal is a detached garage, providing convenient storage for your vehicle and outdoor equipment.Located just steps away from the finest waterfront in Niagara-on-the-Lake, you can indulge in picturesque views, leisurely walks, and the beauty of nature right at your doorstep. Please note that the tenant will be responsible for all utilities, including hydro, propane gas, and septic maintenance as well as treatment filters, ensuring a hassle-free living experience. Don't miss out on this exceptional rental opportunity! Embrace the lifestyle you've always dreamed of in this peaceful lakeside retreat. (id:61215)
302 Highridge Avenue
Hamilton, Ontario
Welcome to this meticulously maintained 3+1 bedroom, 2 bathroom raised bungalow, perfectly situated on a generous42' x 100' corner lot, in the heart of the sought-after Riverdale neighbourhood. With nearly 1300 sq ft of thoughtfully designed living space, plus a fully finished basement, this home boasts a functional layout with comfortable principal rooms that exude warmth and charm. The main floor features 3 spacious bedrooms, a well-appointed 4-piece bathroom, a sunlit dining room bathed in natural light, a spacious kitchen ideal for culinary enthusiasts, and a welcoming living room with open sight lines to the dining and kitchen areas, creating a seamless flow for entertaining and everyday living. The fully finished basement offers versatility, with an additional bedroom, a 3-piece bathroom, a convenient laundry room, and a large rec room with a cozy gas fireplace and walk-up access to the backyard perfect for relaxation or gatherings. Recent upgrades, including a new driveway and retaining wall (2017), shingles (2020), porch and railings(2021), exterior doors (2023), and a high-efficiency furnace (2025), basement bathroom (2025), ensure modern comfort and durability. Outside, mature maple trees, red buds, and lilac bushes form a lush, private oasis, providing beauty and shade. Ideally located within walking distance to all amenities and close to highway access, this charming Riverdale bungalow blends timeless appeal with quality updates, offering an exceptional opportunity for families or those seeking an urban retreat. (id:61215)
307 Cook Street
Meaford, Ontario
Steps to the beach! Stunning 2022 built spotless 3-bedroom townhome with bay views located in the charming waterfront community of Meaford, ON. This spacious upgraded unit is only a short walk across the street to the beach and features 9ft ceilings on the main floor, 3 bedrooms,2.5 bathrooms and bright space throughout. The open concept main floor features a spacious front entrance, good sized kitchen area with an island and Stainless Steel appliances. The bright open concept living/dining area features sliding glass doors leading out to an expansive and private back deck. On the main level you'll also find a powder room and access to the garage. The upper level features 2 guest bedrooms, a 3-pc bathroom, laundry space complete with a washer & dryer and laundry sink, and the expansive primary suite. The primary suite features a spa-like 4-pc ensuite, walk-in closet and sliding glass doors leading out to a private balcony with stunning views of the Georgian bay. The ideal spot to enjoy your morning coffee or sunset wine! The large unfinished basement with a rough-in for a bathroom has plenty of storage space and endless potential to customize the space to your liking. Located a short walk to the beach, parks, marina, restaurants and shopping in the downtown. Georgian and Bruce walking/cycling trails nearby. Community library and hospital with 24/7 emergency service is in walking distance. Pickleball courts, Ice Hocky Arena and Tennis Court are in walking distance. A short drive to Blue Mountain and the area's private ski/golf clubs. Enjoy 4 season living at its finest, whether it's skiing, golfing, hiking, cycling or boating, this almost brand new townhome is in the ideal location to enjoy everything Southern Georgian Bay has to offer. (id:61215)
98 East 16th Street
Hamilton, Ontario
Welcome to this charming 3-bdrm, 2-bath bungalow in Hamiltons highly sought-after Inch Park neighbourhood. Situated on a 40' x 113' lot on the Hamilton Mountain, this home offers curb appeal with its mainly all-brick exterior, surfaced driveway for 3+ vehicles, & a welcoming front porch. Built in '58 and lovingly maintained by the same family for over 6 decades, it is a rare opportunity to own a property with both character and pride of ownership. Step inside to find a bright and inviting main level. The foyer, complete with a storage closet, leads into a spacious living room with a sun-filled oversized bay window and recently installed broadloom. A galley-style kitchen pairs functionality with charm, while the separate dining area provides the perfect setting for family meals and gatherings. The bedroom wing offers a generous primary bedroom and two additional bedrooms, each finished with hardwood flooring. A well-appointed 4-pc bath completes this level. A bonus side exterior door provides convenient access to the lower level, offering excellent potential for a variety of purposes. The partially finished lower level features an oversized recreation room highlighted by a cozy corner gas fireplace, a den, a 3-piece bathroom with an oversized shower, a utility space, and an additional unspoiled utility room awaiting your personal touch. Notable updates include roof shingles, windows (both approx 15 years ago), and more, ensuring peace of mind for years to come. Located in Inch Park, this home enjoys one of Hamiltons most desirable and family-friendly communities. Known for its tree-lined streets, well-kept parks, and welcoming atmosphere, Inch Park offers excellent schools, quick access to the LINC and major highways, and is just minutes to downtown Hamilton, the Juravinski Hospital, and trendy shops and dining along Concession Street. With public transit and every convenience close by, this location truly balances urban accessibility with suburban charm. (id:61215)
3130 Goodyear Road
Burlington, Ontario
Step inside this 4 bedroom 2.5 bathroom corner lot detached home located in the Alton Village West neighborhood. Main floor offers library, great room, kitchen and dining room. Second floor features primary bedroom with a 4-pc ensuite, along with three additional bedrooms and 4-pc main bathroom. Excellent location close to parks, schools and more! (id:61215)
1510 - 18 Knightsbridge Road
Brampton, Ontario
Fully Renovated 2 Bedroom Condo In High Demand Building With Stunning Sunset View, Overlooking Bramalea City Centre. Gorgeous Open Concept Kitchen And Living, Beautiful Entrance With Graceful Ceramic Flooring, Extended Modern Kitchen Cabinets With S/S Fridge, Stove, Rangehood And Dishwasher. Walk Out To Open Balcony, Large Bedrooms, Large Closets, Spacious Living/Dining Room. Tastefully Renovated Bathroom. Large Unit Facing West (id:61215)
425 - 859 The Queensway
Toronto, Ontario
COME AND ENJOY THIS NEWLY BUILT RESIDENCE. FINISHED JUST OVER A YEAR AGO, THIS BUILDING OFFERS A GYM, CHILDRENS PLAYROOM, CONCIERGE, PARKING, PRIVATE DINING ROOM ROOFTOP PATIO, AND MORE. THE UNIT IS SPACIOUS, WITH A VIEW OF THE TORONTO SKYLINE INCLUDING THE CN TOWER! STEPS TO COSTCO AND PUBLIC TRANSPORTATION. EASY ACCESS TO THE QEW&427 HWYS. MUST BE SEEN TO BE APPRECIATED. UNIT IS FURNISHED AND IS MOVE IN READY. (id:61215)
904 - 2662 Bloor Street W
Toronto, Ontario
Looking for a quiet, peaceful & luxurious space near all the conveniences of city living? Then you've arrived! This beautifully updated ninth floor north-east corner unit with fabulous views of the Kingsway & Humber River is resplendent in natural light, a spacious layout & walk-out balcony, boasting more than 1700 sq. ft of total living space. The new wide plank flooring along with soft palette painted walls enhance the open concept living & dining areas, ideal for hosting large dinner parties & family gatherings. The primary bedroom features a large walk-in closet & spa-like bathroom, with the second full bathroom steps away from the spacious 2nd bedroom. The den/office space features floor to ceiling built-ins, with the adjacent walk-out balcony offering breathtaking views. The bright kitchen with a new KitchenAid Induction range, KitchenAid refrigerator & Miele dishwasher offers plenty of extra storage with its floor to ceiling built-ins with bottom cabinets. With 2 parking (tandem) & 1 locker, you're all set! The amenities, community spirit & location of 2662 Bloor take it to next level; The fully equipped gym & indoor lap pool & hot tub encourage an active lifestyle while booking one of the BBQs on the rooftop terrace with its herb garden & panoramic views provide a wonderful back drop for socializing. The community is warm & welcoming, & residents can choose from a variety of activities offered. The attentive 24-hour concierge service & knowledgeable building supervisor, create a safe & secure environment. Steps away from the Old Mill subway station & the charming Old Mill Hotel & Spa which also hosts sophisticated dining & jazz nights, the surrounding area offers scenic walking & cycling trails along the Humber River, easy access to High Park, Roncesvalles, & the Junction & walking distance to Bloor West Village & The Kingsway. Several delectable restaurants are nearby & the Cheese Boutique, a short drive away, is a must visit! (id:61215)
2541 Kate Common
Oakville, Ontario
Welcome to Kate Common-a peaceful retreat located by the Bronte River and just minutes from Lake Ontario. Tucked away on a charming, beautiful private street, this serene property is surrounded by nature at your doorstep. Enjoy a leisurely walk to the Bronte waterfront, explore local lunch spots along the lake, or unwind with a quiet morning overlooking your backyard. This incredible transitional design custom home has 3250 sqft above grade. Featuring a beautiful white Chervin kitchen, with S/S Jenn-Air fridge and a 36 inch gas stove with quartz counters & wine fridge. Warm & bright family room with a walk/out to backyard featuring great outdoor living space with with hot tub ($25,000) and patio heater. Perfect for family gatherings! This beautiful home has 4 sun-filled bedrooms with 2 skylights on upper level. Master features a walk in closet, gas fireplace, 6 piece spa-like ensuite plus Romeo and Juliet balcony. Convenient 2nd level laundry comes with Chervin cabinetry, granite tops and under-mount sink. Hardwood floor throughout the main and 2nd level. The finished basement offers a spacious additional bedroom, washroom with infrared sauna ($10,000), exercise area, custom built/in theatre system ($15,000), entertainment area with pool table plus an extensive storage space. An endless list of luxurious upgrades await you in this beautiful home. (id:61215)
216 Cubitt Street
Clearview, Ontario
Welcome to your dream home in Stayner! Well PRICED !!! This 4 bedroom home offers 2202 sqft of beautifully finished and sits on a premium lot 50 , just 10 minutes from Wasaga Beach and 30 minutes from Blue Mountain, Barrie, and Collingwood. With a perfect blend of modern design and luxury, this home is ideal for year-round adventures and relaxation. inside, the spacious, open-concept layout creates a bright and welcoming atmosphere. Natural light floods the home through large windows, illuminating the hardwood floors throughout the main and second levels. Elegant stairs connect the floors, while tiles grace the foyer and bathrooms. The gourmet kitchen features , ample cabinetry with a Custom canopy ), , and premium stainless steel appliances. For outdoor living, the home includes a deck with a gas line for BBQs and gatherings, offering a perfect space for leisure and entertaining. The spacious bedrooms are designed for comfort, with a master bedroom featuring a closet organizer. The property is located in Stayner, a picturesque township offering a balance of tranquility and convenience. Enjoy the abundance of nearby parks, scenic trails, and recreational facilities, perfect for weekend adventures. The home is also connected to major roadways, like Highway 26 and County Road 42, making commuting easy to Wasaga Beach, Collingwood, Barrie, and beyond. Nearby attractions include: Blue Mountain Ski Resort & Village Wasaga Beach (the world's longest freshwater beach)Scenic trails, golf courses, and farmers markets in Collingwood & Clearview Township This home is more than just a place to live it's a gateway to a vibrant community and an active lifestyle. Don't miss the opportunity to own this exceptional property that perfectly blends luxury, location, and lifestyle. (id:61215)
125 Second Avenue
Uxbridge, Ontario
This is the one! An impressive 3,686 sq ft executive home, a brick and stone masterpiece nestled on a premium 71 x 151-foot lot, one of the largest in Barton Farms. This 4-bedroom, 4-bathroom residence is the perfect blend of luxury, functionality, and timeless design.Step inside the grand entrance with its soaring vaulted ceiling, granite flooring, and an elegant oak staircase that sets a tone of classic elegance. The main floor boasts 9-foot ceilings and rich hardwood flooring throughout. A dedicated main-floor office provides a quiet space for a work-from-home lifestyle, while the separate dining room with a cozy fireplace is ideal for hosting formal gatherings.The heart of the home is the expansive, open-concept kitchen. It features an oversized island, newer high-end stainless steel appliances, and abundant storage. The kitchen seamlessly flows into the breakfast area and family room, creating a warm, inviting space for daily life and entertaining. Patio doors lead to the stunning backyard, a private oasis with beautiful gardens, mature trees, and ample space for outdoor enjoyment and entertainment.Upstairs, the four generously sized bedrooms each feature a walk-in closet. The oversized primary suite is a true retreat, complete with a massive walk-in closet and a luxurious 5-piece ensuite. This home also features a 3-car garage and a huge unfinished basement with a bathroom rough-in, providing a blank canvas for you to finish to your liking. Situated on a quiet, family-friendly street, you're just steps away from trails, parks, top-rated schools, and all the amenities you need. Enjoy the tranquility of suburban living with the convenience of downtown Uxbridge just a short walk away. This is an incredible opportunity to own a beautifully appointed home in an unbeatable location. (id:61215)
412 Prince Of Wales Drive
Whitby, Ontario
Welcome to 412 Prince of Wales Drive, a beautifully maintained home ideally situated on a quiet, family-friendly court in Whitby's desirable Blue Grass Meadows neighborhood. Offering the perfect blend of style, space, and comfort both inside and out, this solidly built 3bedroom, 2-bathroom detached backsplit sits on a generous pie-shaped lot. The main floor features a bright and airy open-concept living and dining area, a sun-filled kitchen, and a walkout to a recently updated private deck perfect for relaxing or entertaining. Upstairs, you'll find a spacious primary bedroom with his-and-hers closets and a 4-piece semi-ensuite, along with two additional well-proportioned bedrooms. The finished basement includes a cozy rec room with a gas fireplace, a 3-piece bathroom, and ample storage space. Recent upgrades include a newly paved double-car driveway, a brand-new fridge, new dishwasher, and a new furnace. Conveniently located close to schools, parks, shopping, and Highway 401, this home is an ideal choice for a growing family! ** This is a linked property.** (id:61215)

