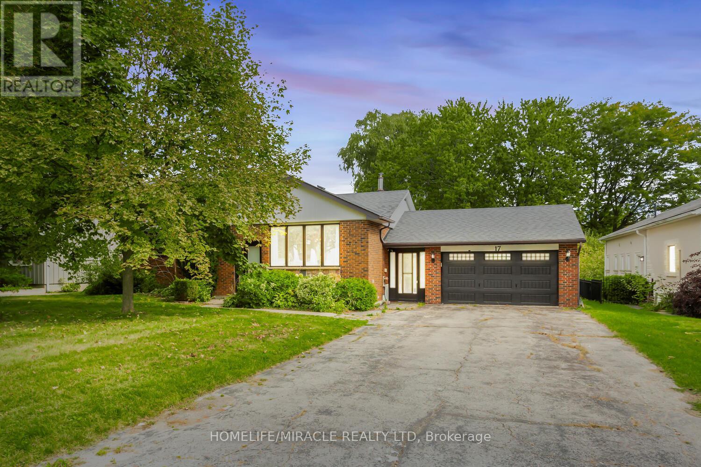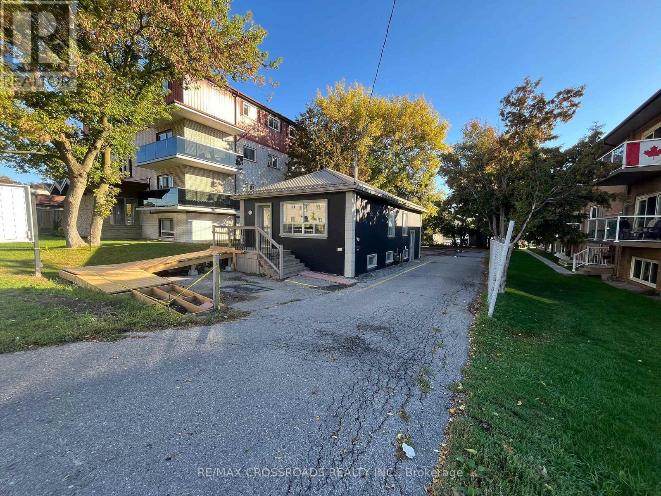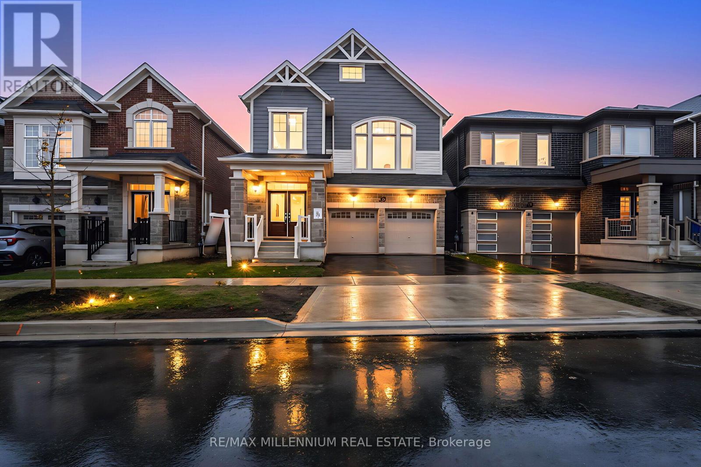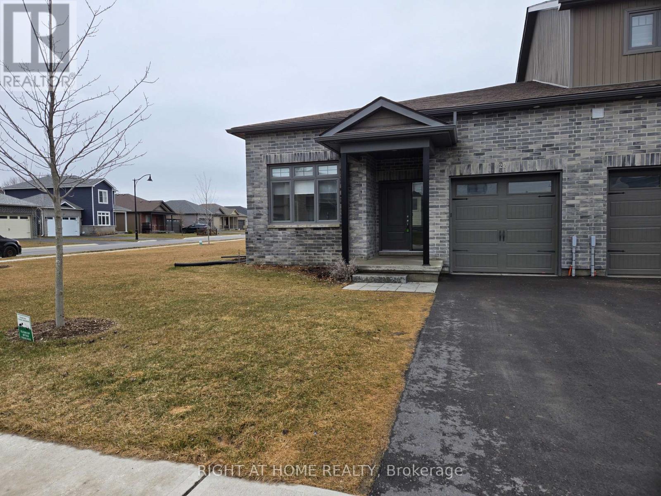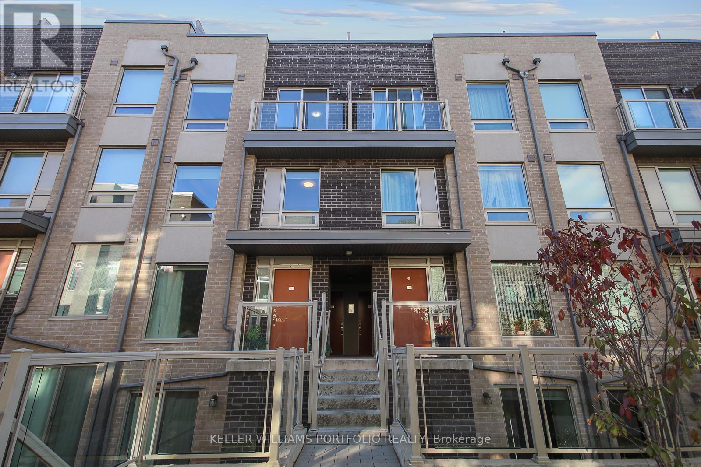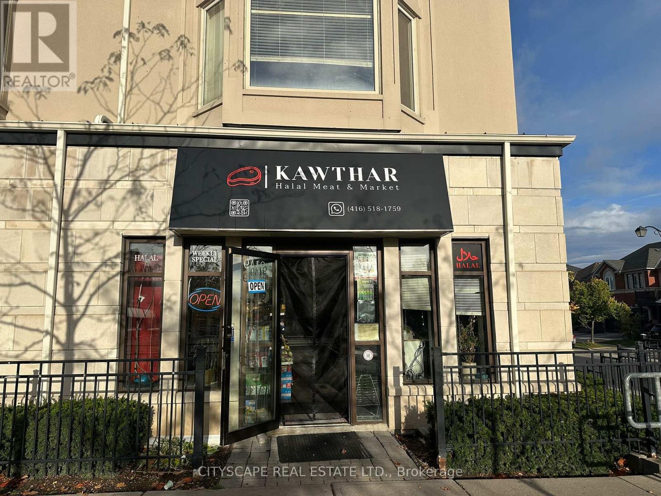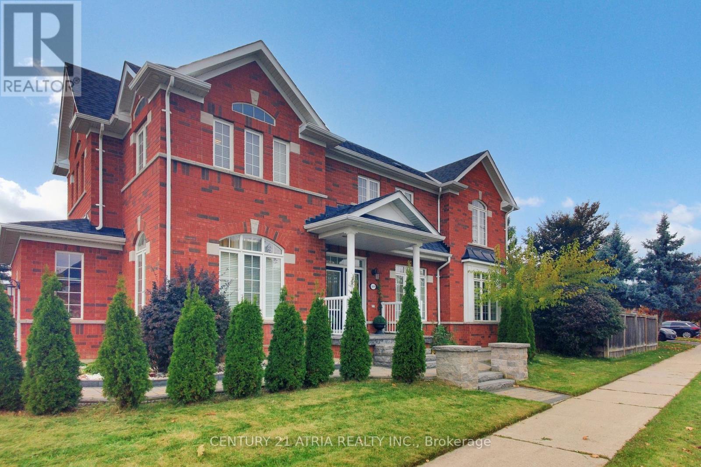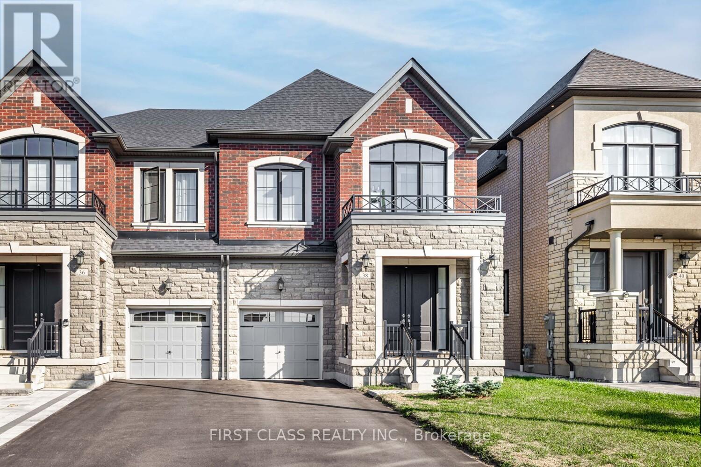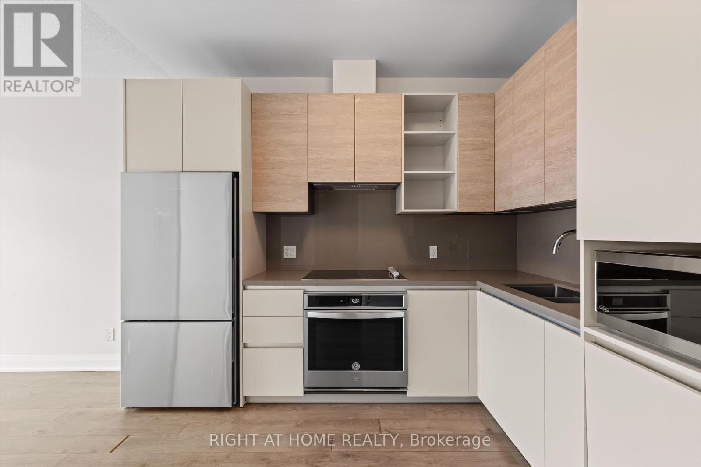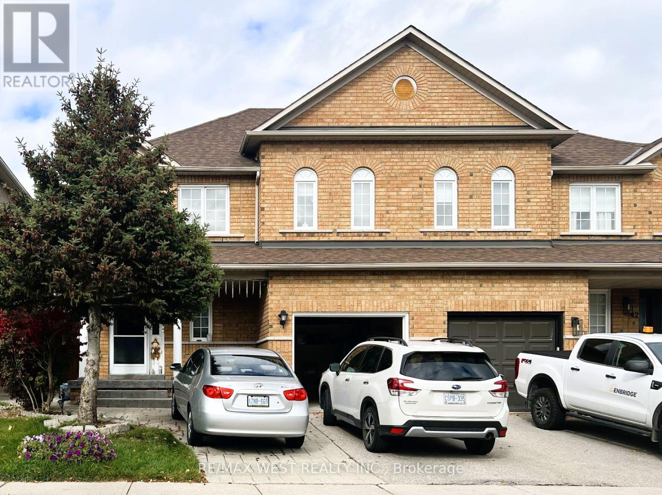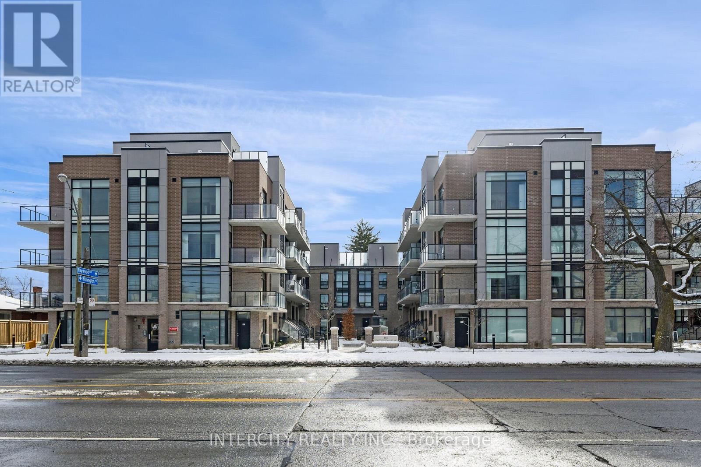Team Finora | Dan Kate and Jodie Finora | Niagara's Top Realtors | ReMax Niagara Realty Ltd.
Listings
17 Kinsley Street
King, Ontario
This stunning bungalow in the heart of King offers a rare opportunity to own a property with exceptional value, income potential, and future development possibilities. Situated on a massive 80x175 ft lot, the home has hardwood flooring throughout and a fully finished basement with a separate entrance perfect for multigenerational living or conversion into a rental unit. Previously listed on Airbnb, the property consistently generated surplus income, making it an ideal investment for those seeking passive income. The spacious layout and prime location make it equally attractive for families, developers, or investors. King is known for its growth and future builds, and this property's generous land size positions it perfectly for long-term appreciation. Whether you choose to live in it, rent it out entirely, or continue as a high-performing Airbnb, this home offers unmatched versatility and financial upside. This beautiful bungalow is also a great fit for retired families, young couples, or anyone who prefers a home without stairs. With everything on one level, it provides easy access and comfort. The large backyard and garden offer a peaceful outdoor space to relax, entertain, or enjoy nature. Its a wonderful place to call home, with the added benefit of strong rental income and future potential. (id:61215)
951 Simcoe Street N
Oshawa, Ontario
A prime opportunity to lease a turnkey freestanding professional office building in a highly desirable Oshawa location, close to the university and surrounded by established residential neighbourhoods. The main floor offers approximately 810 sq. ft. with two private offices, a partitioned office, a welcoming reception area with a coffered ceiling, and a washroom, while the finished lower level provides a conference room, three workstations, and an additional washroom. The property includes parking for seven vehicles, a designated handicap space, and a newly installed accessibility ramp at the front entrance. Ideally suited for a wide range of professional uses, this well-maintained office space offers excellent functionality, visibility, and long-term leasing potential. (id:61215)
30 Hammermeister Street
Kitchener, Ontario
SEE VIRTUAL CINEMATIC TOUR. Beautifully maintained 2-year-old, double-car garage home with Tarion warranty balance, offering over 2,500 sq ft of luxurious above-grade living space in one of the most desirable neighbourhoods. Featuring 5 bedrooms and 3.5 baths, this exceptional residence is designed for both elegance and practicality.The home boasts over $100,000 in premium upgrades nothing in this house is basic. The spacious primary suite includes a lavishly upgraded 5-pc ensuite and walk-in closet, while a second master bedroom with soaring ceilings and private ensuite offers ideal flexibility for large, joint, or multi-generational families.The chef's dream kitchen showcases high-end stainless-steel appliances, quartz countertops, custom cabinetry with designer hardware, and a seamless open-concept flow into a bright family room with a modern fireplace. Enjoy 9-ft ceilings, tall upgraded doors, and the convenience of second-floor laundry.Freshly painted throughout with premium Benjamin Moore finishes, the home exudes sophistication, complemented by designer pot lights, luxury light fixtures, custom flooring, and modern window coverings. With every detail thoughtfully curated, this home delivers the perfect blend of refined craftsmanship, comfort, and contemporary style. (id:61215)
Main - 22 Allen Street
Prince Edward County, Ontario
Premium End Unit Bungalow-Townhouse, Like Brand New. Open-Concept, Modern Layout, Sun-Filled Unobstructed S Facing Side Yard And W Facing Backyard. Massive Lot Makes It Feel Like A Detached. One Floor Living Only. Tons Of Upgrades Throughout; No Carpet, Upgraded Primary Bathroom, And Kitchen With Chef's Island, Modern Backsplash, S/S Appliances, And Soft Close Cabinets. 9' Ceilings Back Half Of The House And 12' Ceilings Front Half. Large Primary Bedroom with Spacious Walk In Closet and Huge 3 Piece Bathroom. This Side Of The Project Much More Developed & Limited Towns (Mostly Detached) Than The Other Side Of Talbot. Tenant Pays 50% Utilities. Brand New Professional Wood Fencing In Enclosed Large Backyard and Deck. Garage and Driveway parking included. Move in Date: Jan 1, 2026, can be flexible. (id:61215)
223 - 7 Applewood Lane
Toronto, Ontario
Beautifully designed 2 bed contemporary Townhome nestled in the sought-after Dwell City Towns community in Etobicoke. This Amazing Suite Features new Laminate Floors, freshly painted, Open Concept Living/Dining Room, Modern Kitchen With Breakfast Bar, Granite Counters. 2nd Level Offers large primary bedroom, 2nd Bdrm W/Juliette Balcony. Enjoy the large Rooftop Patio W/Bbq Hookup. Located with easy access to the airport, major highways, downtown, transit, Sherway Gardens, grocery stores, Centennial park, Schools & Much More! (id:61215)
1 - 9149 Derry Road W
Milton, Ontario
Amazing opportunity to own an established butcher shop for HALAL / grocery / prepared food business Very Busy Plaza. in a prime location in Milton at Derry Rd W and Thompson Rd. S. Very Profitable Business & Fully Equipped Butcher Shop. Approx. 870 sq ft main floor including retail storefront, Very Low Rent for $3,472/ Month 4 years remaining and 5 y optional. Landlord Will Negotiate 5-Year Term Lease. The owner is planning to travel out of Canada. All Equipment is in Excellent Condition. Turnkey Business Fully equipped and operational, ready for immediate business- Catering to a Loyal Customer Base Specializing in fresh meats and grocery items for the local community-Why This Business? Prime Location: High foot traffic in a vibrant plaza, ensuring great visibility in a Residential Area. Available on Insta and have its own Website. Established & Growing Proven track record of success with a growing customer base. Fully Equipped All necessary equipment and fixtures included. Profitable, Strong revenue potential and room for growth. This turnkey butcher shop and grocery store offers everything you need to step into a profitable business with a solid foundation and plenty of room for continued growth. (id:61215)
169 Barber Drive
Halton Hills, Ontario
Premium Corner Lot full of Natural Light, 5 Brs 5 Wrs Detached home move-in ready. Finished Bsmt. Hardwood Floors On Main Level, & 2nd Flr Sitting Area & 2 Bedrooms 9Ft Smooth Ceiling On Main Flr, Pot Lights& Zebra Shades. Gas Fireplace. Large Windows Bring Lots Of Sunlight. Eat-In Kitchen, Stainless Appliances, Centre Island, Backsplash, Granite Countertop & W/O To Bkyd. Wood Staircase. 2 Master Brs W/ Ensuite & W/I Closets. Spacious Brs W/ Large Closets. (id:61215)
38 Hewison Avenue
Richmond Hill, Ontario
Stunning Deco Semi-Detached Home in the Sought-After Richlands Community. Leonard model 2,065 sq.ft. above-ground living space with upgraded two ensuite bedrooms. 9 feet ceiling on both floors creating a bright and airy atmosphere throughout. Modified Open-concept main floor is finished with elegant hardwood flooring and gourmet kitchen. Large centre island with quartz countertops, stainless steel appliances, backsplash and lots of kitchen cabinets, perfect for family gatherings. Cozy dining room w/gas fireplace. 4 spacious bedrooms and 4 modern bathrooms, including two ensuite bedrooms for ultimate comfort and privacy. Oak stairs and iron pickets. Fenced backyard w/deck and composite fence. Long driveway for 2 outdoor parkings. No sidewalk. Surrounded by top-rated schools, beautiful parks, Costco, Richmond Green Sports Centre, shopping plazas, and easy access to Hwy 404. (id:61215)
809 - 396 Highway 7 E
Richmond Hill, Ontario
One or more photo(s) has been virtually staged. Beautiful, Bright, And Well Maintained 1 Bedroom Plus Den W/South View & Balcony. Functional Layout With Tons Of Storage Space. Walk-In Closet in Main Bedroom. Den Can Be Used As 2nd Bedroom With Door. 9 Ft Ceiling, Modern Kitchen W/ Stainless Steel Appliances. Freshly Painted Entire Unit, Top to Bottom. Incredible Location! Steps Or Short Drive Close To All Amenities: Public Transit, Hwy 404 & 407, Restaurants, Shopping And Grocery. Building Amenities Include 24 Hr Concierge, Gym, Party Room, Library, And Ample Visitor Parking. (id:61215)
40 Toscana Road
Vaughan, Ontario
Welcome to this beautifully maintained residence in the heart of Sonoma Heights, offering a seamless layout and timeless finishes throughout. With 8 ft ceilings and abundant natural light, this home combines comfort, style, and functionality. Open concept living and dining area with cozy fireplace, that leads into an Eat-in kitchen with ceramic flooring and walk-out to a large, private backyard. Gleaming hardwood floors throughout the main and upper levels with an elegant iron picket stair railing leading to 3 spacious bedrooms. Additional 4-piece bathroom and convenient linen closet upstairs. Primary bedroom retreat with floor-to-ceiling window, large walk-in closet, and 4-piece ensuite. Spacious 1 car garage with walk-in to living area. (id:61215)
1 Dustan Crescent
Toronto, Ontario
Welcome to 1 Dustan Crescent. This Custom built contemporary and exquisite 4+1 bedroom with 5-bath home. The stately stucco-and-brick exterior is enhanced by beautifully maintained landscaping and a charming covered front porch. Inside, a bright tiled foyer opens to expansive principal rooms featuring rich hardwood floors. A front-facing sun filled office provides an ideal workspace overlooking a parkette. At the heart of the home lies the open-concept kitchen, breakfast area, and family room. The chef-inspired kitchen boasts sleek custom cabinetry, quartz countertops, premium appliances including a gas range, and a stunning waterfall island. The adjoining family room is anchored by a stone-surround gas fireplace, built-in shelving, and direct access to the backyard. Upstairs, the primary suite serves as a luxurious retreat with a Juliette balcony overlooking the yard, a two-way fireplace, a custom walk-in closet, and a spa-style 6-piece ensuite featuring a freestanding tub, double vanity, and glass-enclosed rain shower. Three additional bedrooms each showcase their own character-accent walls, and elegant lighting-accompanied by two beautifully designed full bathrooms. A stylish laundry room with mosaic backsplash and full-sized washer and dryer completes the 2nd floor for convenience. The finished basement with separate entrance adds exceptional versatility, offering a spacious recreation room, dining area, built-in kitchenette, private bedroom, 3-piece bath with walk-in shower, and a dedicated office space-ideal for guests, multigenerational living, or entertaining. Outdoors, the fully fenced backyard is a serene private escape, featuring dual-tiered decks, a stone patio, lush lawn, mature trees, and a garden shed-perfect for summer entertaining. Only 2 min walk to a park. Minute drive to DVP, a short drive to Downtown or Hwy 401 and close to future Ontario line. Don't miss this beautiful home where memories are waiting to be made. (id:61215)
40 - 851 Sheppard Avenue W
Toronto, Ontario
Greenwich Village * A Modern Master-Planned Community Of 153 Units * Cast In-Concrete Construction * 9'High Ceiling/Smooth Finish * Contemporary European Inspired Kit. Cabinetry With Brand Name Stainless Steel (Ener.Effic.) Appliances * Popular """"Battery Park"""" Model with Extra Upgrades, Appr 1060 Sf Plus 241 Sf Of Roof Top Garden & Balconies (79Sf/Each), 2Bdr, 2 Full Bath * Sunny Upper Level. * Exceptionally Low Maintenance Fee. * Individual Suite Hydro, Water & Gas Meter * Air Conditioning In Each Unit * Neighborhood Where Transit Is King: Sheppard Subway West Is 5 Min Away On Foot, Bus Is At Your Door Step & You Can Catch The GoTrain, Go Bus To Yorkdale, By Car Is A Short Distance To Expressway And Hwy 401. * Excellent Health Facilities: Baycrest Health, Humber River, St John's Rehab & Sunnybrook Hospital. *Superb Shopping Minutes Away: Yorkdale, Toronto's Most Popular Mall & Costco. (id:61215)

