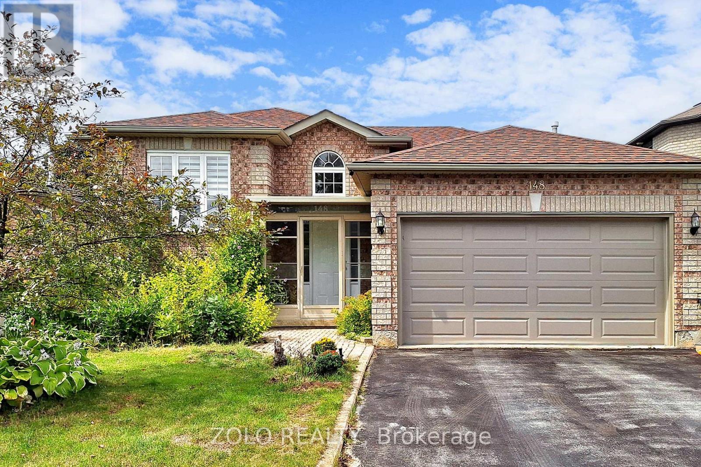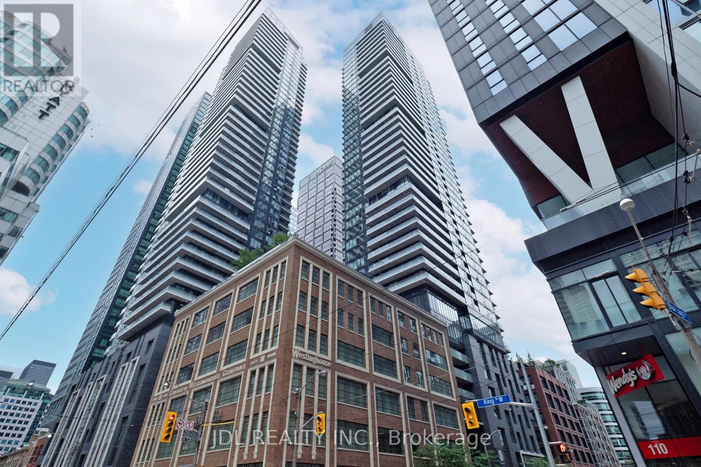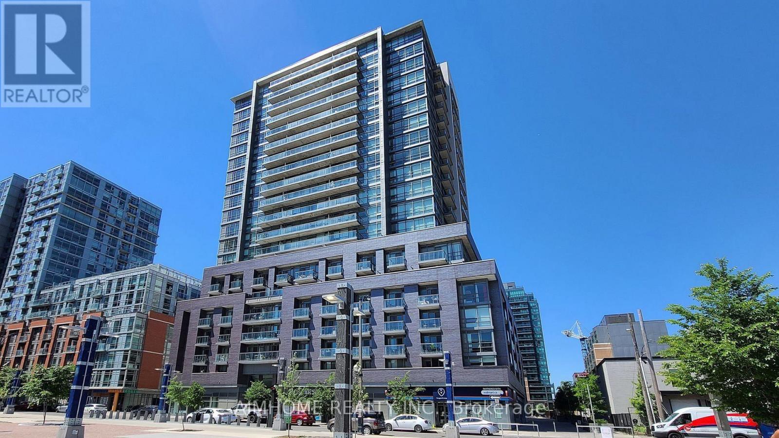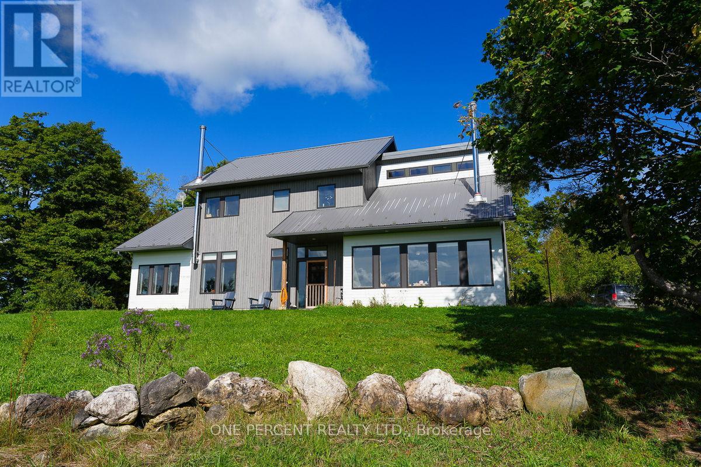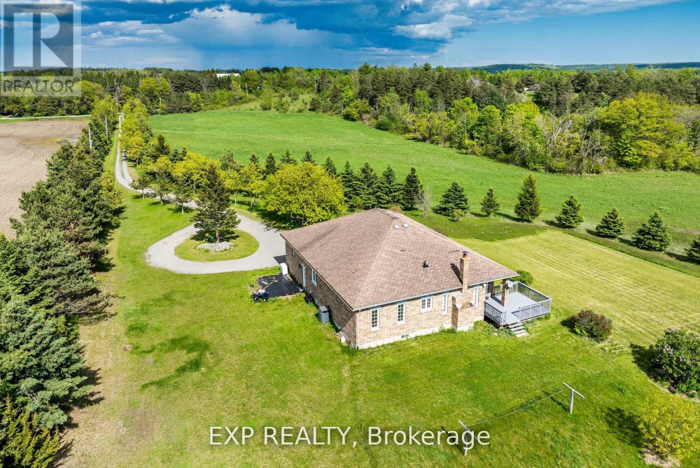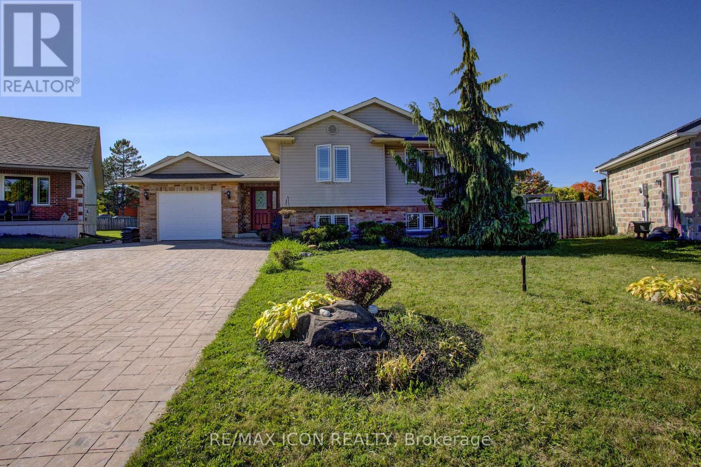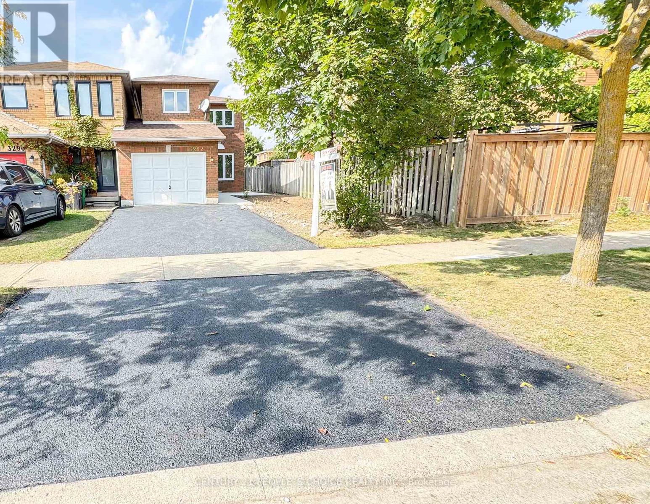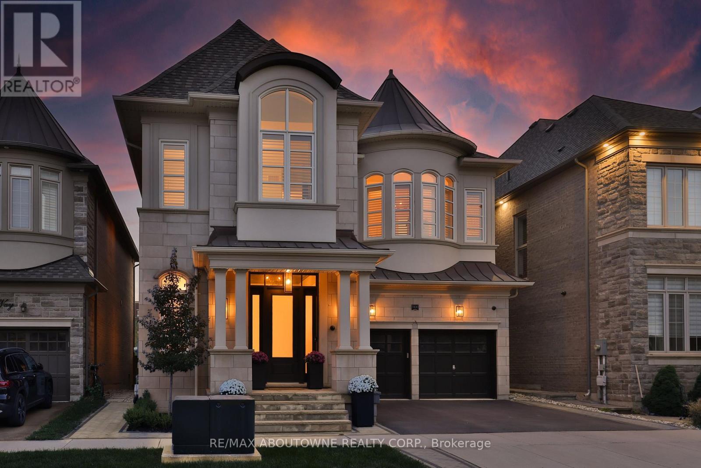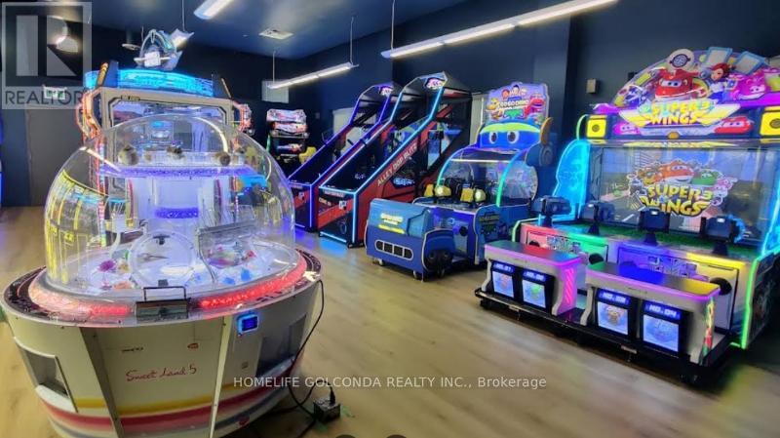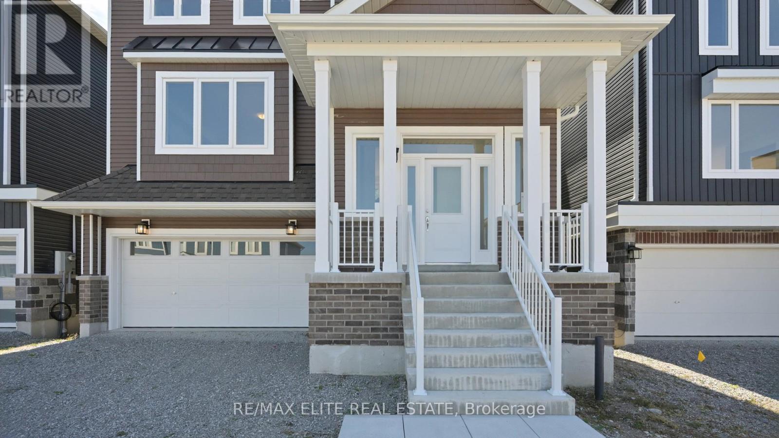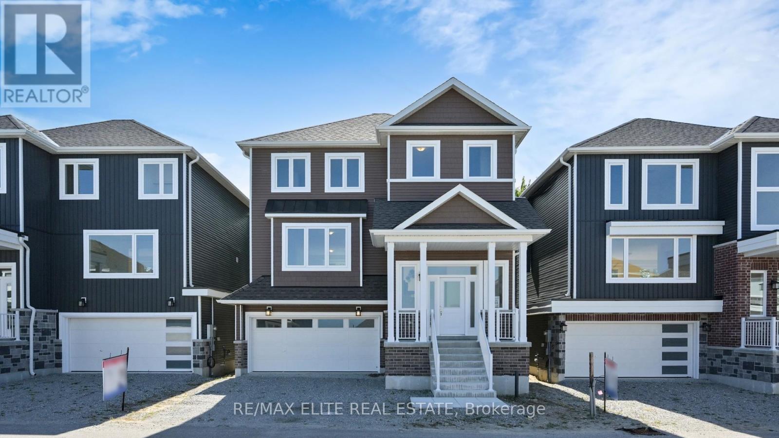Team Finora | Dan Kate and Jodie Finora | Niagara's Top Realtors | ReMax Niagara Realty Ltd.
Listings
148 Marsellus Drive
Barrie, Ontario
Beautifully Updated Detached Bungalow-Raised in Barrie's Desirable Holly Neighborhood! Welcome to this well-maintained and lovingly cared-for 3+1 bedroom detached bungalow on a premium lot in one of Barrie's most sought-after neighborhoods. The freshly painted main floor features new pot lights, elegant light fixtures, and brand new zebra & roller blinds throughout. The upgraded kitchen includes new cabinets, quartz countertops, and a stylish backsplash. A bright eat-in area leads out to a good-sized backyard with a deck perfect for relaxing, entertaining, or spending time with family. The main floor bathroom has been upgraded, including a brand-new vanity. The spacious basement includes a large bedroom and a generously sized den ideal for a home office or additional living space. It also features a full kitchen, private laundry, and updated lighting, making it perfect for personal use, extended family, or as a rental unit for additional income to help your mortgage. Additional features includes: 1-Two full kitchens & two laundry rooms. 2 - Direct garage access from inside the home. 3- Furnace and AC(2019), Roof Shingles (2017) . 4 - Owned hot water tank & Water softener. 5 - Flexible closing available, Located in a quiet, family-friendly area close to Community Center, top-rated schools, parks, shopping, transit, and Highway 400, this home is a rare opportunity that blends comfort, style, and functionality. Whether you're a first-time home buyer, an investor, or looking for a well kept home with rental potential this property is a must-see! (id:61215)
1602 - 125 Blue Jays Way
Toronto, Ontario
A Must See! 2 Bed 2 Bath Plus Den In The Highly Desired King Blue Condo, Bright And Large Corner Unit, 798 Feet Interior + 84 Feet Balcony, South Facing Stunning View! Open Concept, High-End Finishes Throughout, 9 Ft Ceiling And Floor-To-Ceiling Windows Inviting Abundant Natural Light. Top Of The Line Amenities. Exceptional Location In The Heart Of The Entertainment District. Just Steps To TTC, Underground Path, Restaurants, Shopping, Financial District, Grocery Stores And Theatres. Walk Score Of 98! (id:61215)
919 - 400 Adelaide Street E
Toronto, Ontario
Smack dab in the middle of Old Town Toronto, steps to St Lawrence Market, Corktown and The Distillery. With floor to ceiling windows, this south facing 1 bedroom + Den feels like a 2 bedroom condo. Beautifully updated, with lots of light, the balcony includes 2 walk-outs (one from primary suite, which also includes a walk-in closet. 400 Adelaide St E offers great amenities including a gym (ground floor), 2nd floor lounge, party room, guest suite and 12th floor terrace with BBQs. This is the perfect condo to jump right into the market. *Open House: Saturday September 20th and Sunday September 21st from 3pm to 5pm.* (id:61215)
68 Abell Street
Toronto, Ontario
Move right into this bright and functional 2 Bedroom + Den, 2 Bathroom suite at EPIC on Triangle Park, located in the lively heart of Queen West! Offering about 750 sq.ft. of well-designed living space, the home features a practical split-bedroom layout for privacy and comfort. The separate Den is perfect as a home office or study, and the spacious balcony provides open city views for you to relax and unwind. The modern open-concept kitchen flows into the living area, making everyday life easy and enjoyable. This unit also comes with one parking space and one locker for added convenience. Residents enjoy excellent amenities such as a fitness center, party room, rooftop terrace with BBQs, and 24-hour concierge. The location is unbeatable just steps to cafés, restaurants, boutique shops, supermarkets, Trinity Bellwoods Park, Liberty Village, and the waterfront. With the 24-hour Queen streetcar right at your door, commuting and daily errands are effortless. (id:61215)
251 Mill Road
Chatsworth, Ontario
Custom built (2015) home with stunning views on 151 acres (40 workable). The home is Architect designed, and highly efficient: super insulated walls, radiant in-floor heating and passive solar design. The house is also a legal duplex: The main house is a 3-bedroom 1.5 bath home, with an attached , fully separate 1-bedroom 1 bath apartment. Ideal for multi-generational households or rental income! This house and property have very low overhead costs, with much of the land being tax free (conservation land tax incentive program). A 4th bedroom or office in the main home would be an easy addition: the covered porch was designed with this in mind and has a poured concrete floor with in-floor heat loop and insulated roof already in place. Farmland has been organically managed for many years (currently in hay and pasture). The property also includes a 1,200 sq ft double-walled greenhouse (2023), a large, deep, dug pond (2020), a wood fired sauna, and a newer Jayco mobile home with deck (sleeps 6). Excellent high speed Internet, with fiber optic available at the road. Secluded, yet close to amenities. The stunning views on this property must truly be seen to be appreciated! (id:61215)
296 Montgomery Road
Alnwick/haldimand, Ontario
Discover the charm of 296 Montgomery Road in Roseneath, Ontario, a stunning all-brick, detached bungalow perched on a hill, offering breathtaking views of clear rolling hills. Nestled on over 14 acres of private land, this newer-built home is set far back from the main road, ensuring tranquility and seclusion. The main floor boasts 9' ceilings and gleaming hardwood floors throughout. Enjoy the spacious double garage with high ceilings and a large single garage door. The property features a serene pond at the rear, perfect for relaxation. The partially finished basement, filled with natural light from numerous windows, awaits your personal touch. Just a short drive to Rice Lake, this property is an ideal retreat with endless possibilities. Experience country living at its finest!Extras: 9' ceilings & hardwood flooring throughout main floor. 14+ acres land. Double garage with good height and large single door with direct entrance to home. Wood burning stove in family room. Approx. 1,800 sqft. (not including basement). (id:61215)
105 Connery Road
Wellington North, Ontario
Welcome to this spacious raised bungalow offering 5 bedrooms, ideal for families or those who love to host. Set on a generous .21-acre pie-shaped corner lot in one of Mount Forests most desirable neighbourhoods, this home combines space, comfort, and convenience. A stamped concrete driveway and walkway flow seamlessly around the side of the garage to the backyard. Enjoy summer evenings on the large deck, designed for entertaining, with a natural gas hookup for your BBQ. Recent updates include a brand new insulated garage door and a modern shower in the finished basement, adding both style and practicality. Beyond the property, Mount Forest offers a wonderful small-town lifestyle with big conveniences. Residents enjoy local parks, a splash pad, sports fields, and an active community centre. Downtown you'll find shops, restaurants, a hospital, schools, and charming local businesses. With year-round community events, scenic trails, and easy access to larger centres like Guelph, Orangeville, and Kitchener-Waterloo, Mount Forest is a place where families can truly feel at home. (id:61215)
3292 Bobwhite Mews
Mississauga, Ontario
FULLY RENOVATED LINK HOME ((3 +1 BDRM WITH HARD TO FIND 3.5 WASHROOMS )) ((NEW FLOORS WITH NO CARPET IN THE HOUSE AND POT LIGHTS IN FAMILY/LIV/DIN/KITCHEN,LONG DRVWAY EASILY FITS 5 CARS OR MORE)) // (MASTER BEDROOM WITH ENSUITE AND A SECOND MAIN FULL WASHROOM)) ((NEWER KITCHEN /BACKSPLASH TILES,STAINLESS STEEL FRIDGE/ STOVE / B/DISHWASHER IN THE KIT))) ((QUARTZ))//((NEW PAINT THROUGHOUT THE HOUSE))) (((ROOF (2025)))) CONCRETE WORK WAS DONE AROUND THE HOUSE. (id:61215)
3100 Daniel Way
Oakville, Ontario
Welcome to 3100 Daniel Way The Rockefeller, the largest model offered by Fernbrook in the sought-after SevenOaks community. Built in 2019, this impressive residence sits on a premium lot backing onto lush green space. Offering over 3,600 sqft of above grade plus an additional 1,782 sqft in the lower level. This 4+1 bedroom residence has been featured in magazines for its design and over $500,000 in upgrades.The grand foyer showcases Italian porcelain floors and wainscoted walls leading to open living and dining areas. The family room centers on a gas fireplace with illuminated built-ins. The gourmet kitchen offers Italian Carrara marble, top-of-the-line Thermador appliances, and an oversized island with a sunlit breakfast area and walkout to the patio. The primary suite includes dual walk-in closets and a six-piece spa ensuite with marble vanities, freestanding tub, bidet, and glass shower. The second bedroom features a private ensuite, while two others share a Jack-and-Jill. A built-in office nook and custom laundry room add convenience. The finished basement offers a fifth bedroom, recreation room with wet bar, den with cabinetry, three-piece bath, and climate-controlled wine cellar & more. Outside, enjoy a natural stone patio with built-in BBQ and a private green space backdrop. Bonus; EV power outlet installed in garage. Situated on a quiet street near top schools, parks, shopping, dining, and highways... this home delivers unmatched quality and lifestyle. You have to see it to believe it. (id:61215)
4 - Dunwin 2150 Drive
Mississauga, Ontario
Excellent Opportunity To Own & Operate A Thriving Family Entertainment & Event Venue! Nearly 5,000 Sq.Ft. Of Play Space Featuring 32 Arcade Games, Highly Popular Tufting Studio, Private Party Rooms & Corporate Team-Building Events. This Is a True Turnkey Business - Modern Décor, Equipped Facilities, Trained Staff, Online Booking System, Social Media Channels, and Established Procedures and Loyal Customer Base. Strong Financials With Projected Annual Revenue $200,000+ And Consistent Cash Flow. Huge Growth Potential With Themed Events, Workshops, Food & Beverage, Weekday Rentals, Summer Camps Or Franchising. Prime High-Traffic Location, Open 7 Days/Week With Favourable Lease & Ample Free Parking. Don't Miss This Rare Opportunity To Own One Of Mississauga's Go-To Entertainment Destinations! (id:61215)
Lot 12 Hampton Lane
Barrie, Ontario
Welcome to this stunning pre-construction three-bedroom detached residence, thoughtfully designed with modern finishes and functional living spaces throughout. This brand-new home will be completed within one year of signing the Agreement of Purchase and Sale, giving you the opportunity to customize your dream home by selecting preferred finishes, materials, and colours.The open-concept layout features a chef-inspired kitchen with a stylish centre island, perfect for entertaining, and flows seamlessly into a spacious dining area with a walk-out to the deck. With 3.5 bathrooms and large windows that flood the interior with natural light, every detail is crafted for comfort and style.A finished basement with direct backyard access provides exceptional versatility. ideal for a rental suite, in-law accommodation, home office, or recreation space.Ideally located near Essa Road and Ardagh Road, Hampton Heights offers the perfect balance of urban convenience and natural beauty. Shopping, dining, GO Transit, and Highway 400 are only minutes away, while Centennial Park is less than ten minutes from your doorstep. Builder is offering an excellent Payment Structure: $20,000 on signing; $20,000 in 30 days; $20,000 in 60 Days; $40,000 in 90 days. This home is protected by a Tarion New Home Warranty.This is an outstanding opportunity to own a brand-new Barrie home in one of the city's most desirable locations-while enjoying the freedom to personalize it to your taste. (id:61215)
Lot 10 Hampton Lane
Barrie, Ontario
Welcome to this exceptionally constructed brand-new detached residence in Hampton Heights, offering approximately 2,495 square feet of beautifully finished living space on a 39.2' x 71.42' lot. Designed with refined modern finishes and thoughtfully planned interiors, this home features three spacious bedrooms and a 1.5-car garage, providing both style and functionality. The open-concept main level showcases a chef-inspired kitchen with a striking Centre Island, seamlessly integrated with the spacious dining area and a walk-out to the deck, perfect for elegant entertainment. With 3.5 well-appointed bathrooms and expansive windows that fill the interior with abundant natural light, the home offers a warm and inviting atmosphere. A finished basement with direct backyard access adds exceptional versatilityideal for a rental suite, in-law accommodation, home office, or recreation room. Ideally situated near Essa Road and Ardagh Road, this property blends urban convenience with natural surroundings. Shopping, dining, GO Transit, and Highway 400 are just minutes away, while Centennial Park is less than ten minutes from your doorstep. The residence is protected by a Tarion New Home Warranty. Please note: all photos are from Lot 14, which must be seen to fully appreciate the quality and craftsmanship. This is an outstanding opportunity to acquire a brand-new Barrie home in one of the citys most desirable locations. (id:61215)

