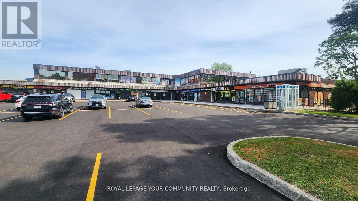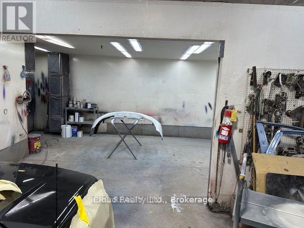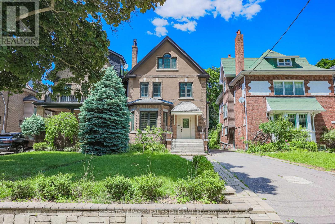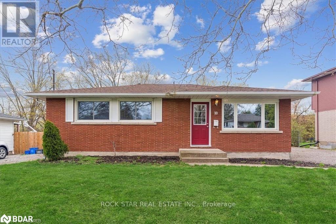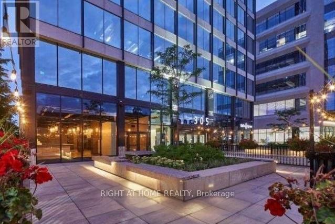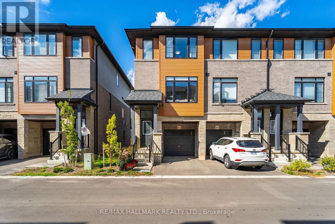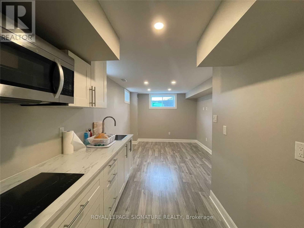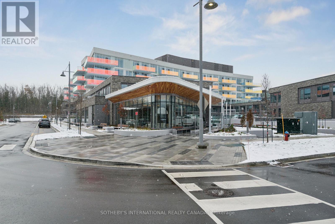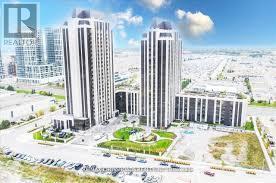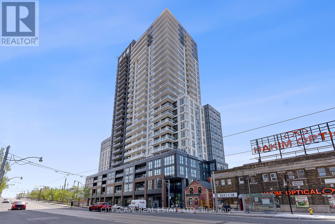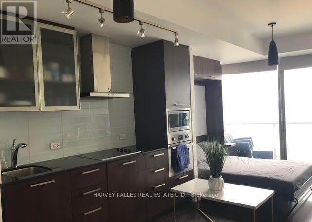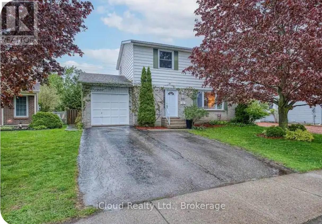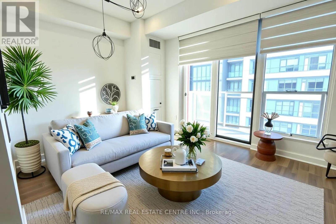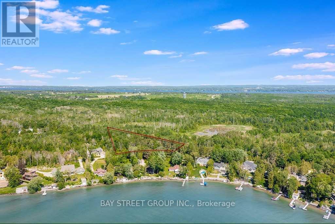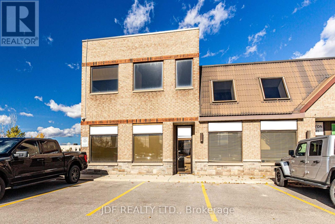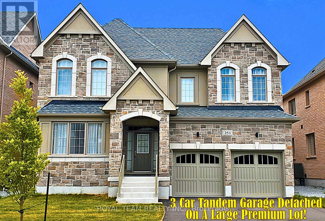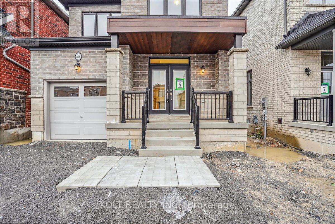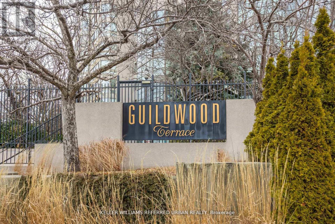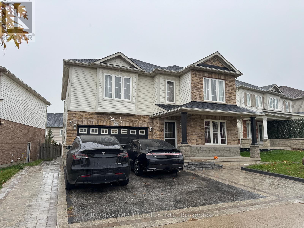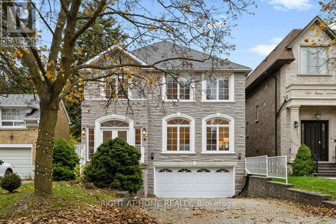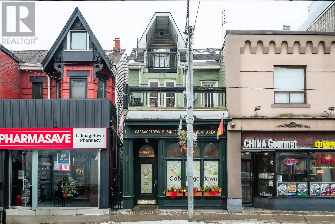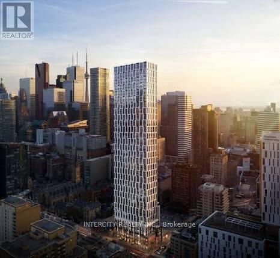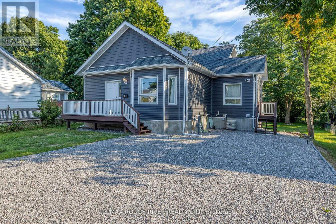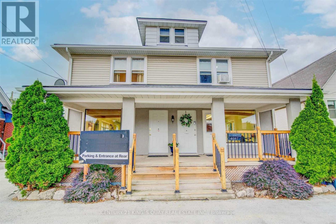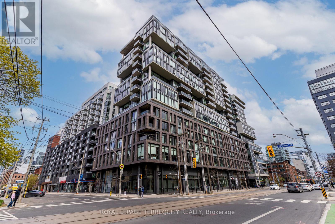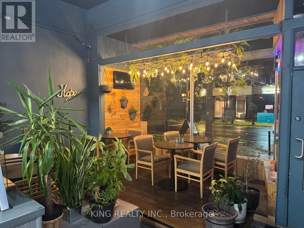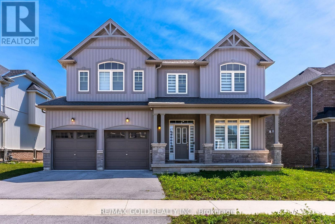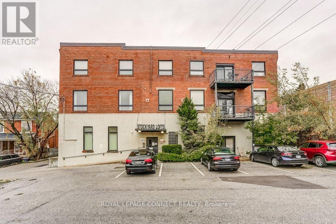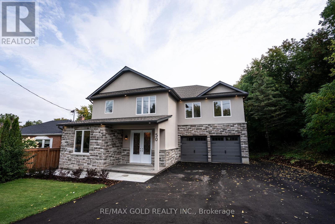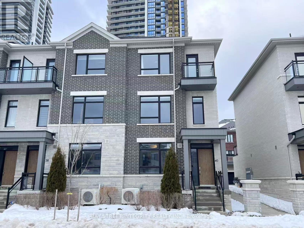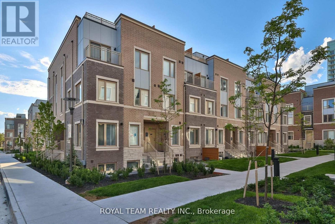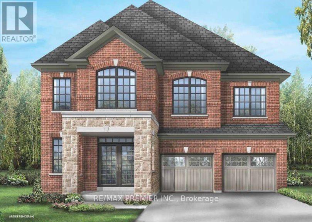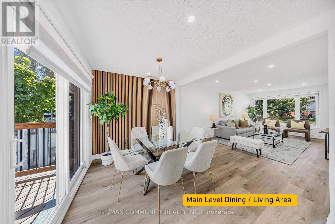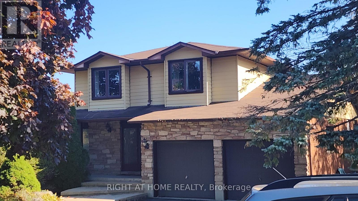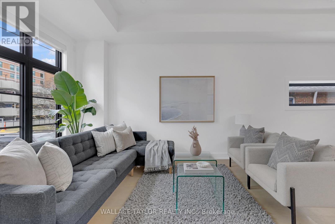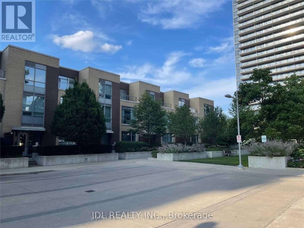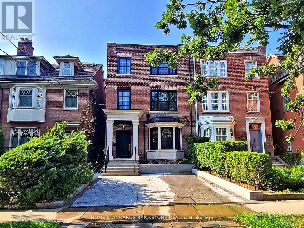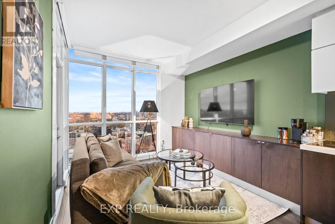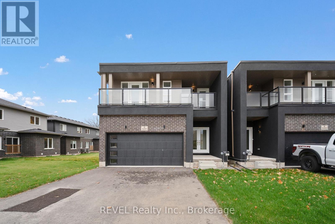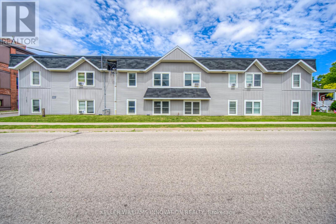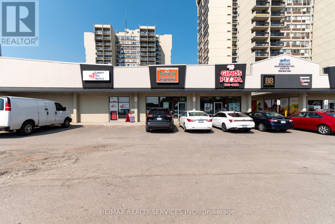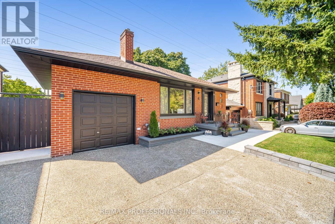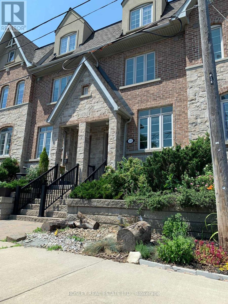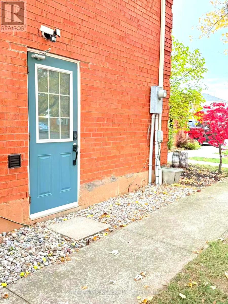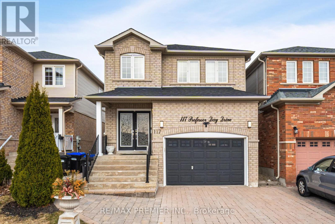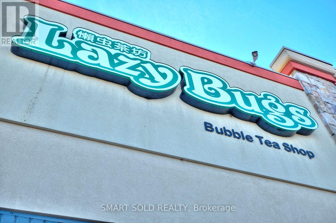Team Finora | Dan Kate and Jodie Finora | Niagara's Top Realtors | ReMax Niagara Realty Ltd.
Listings
201a - 4218 Lawrence Avenue E
Toronto, Ontario
Great location at the busy corner of Lawrence and Morningside. 1,100 square feet of office space in the sought after Westhill neighbourhood of Scarborough. This space is located on the second floor with elevator access. This plaza has ample parking available, is steps from the TTC, the RapidTO priority bus lanes and the proposed Eglinton East Light Rail Transit (EELRT) line. Fellow tenants in this plaza include: Little Caesars, First Choice Hair cutters, pharmacy, and so much more! Shadow anchored by Food Basics, Shoppers Drug Mart and more. This busy commercial hub includes, Mcdonalds ,Tim Hortons and Pizza Pizza! Excellent signage and exposure (id:61215)
9 - 190 Waterloo Street
Oshawa, Ontario
Profitable, Long-standing auto shop business for sale-land not included. Located in a busy industrial area with strong traffic and easy access. The sale includes all equipment, paint booth, frame machine, tools and inventory. The facility is fully equipped and ready for immediate operation, ideal for an owner-operator or expanding business. Known for quality work and a solid reputation with a loyal customer base. Spacious working bays, storage, and office/reception area. No staff included in the sale. Turnkey opportunity for buyers looking to step into an established, high-demand automotive repair business. (id:61215)
130 Keewatin Avenue
Toronto, Ontario
Exceptional opportunity to experience the best of mid-town living in this detached home with three incredible suites in the heart of Sherwood Park, near Yonge and Eglinton. This property has been recently renovated with high-quality finishes and the utmost care and attention to detail, ensuring comfort and style in every unit. The main floor unit features two bedrooms, large open concept living and dining rooms, and updated kitchen with stone counters, custom cabinets and huge pantry. The second suite spans the 2nd and 3rd floors and has 3 bedrooms, 2 baths and an open concept kitchen, living and dining room, plus a dedicated space that is perfect for a home office. The third suite is on the lower level and is a self-contained unit with separate entrance, one bedroom, one bath, custom kitchen and large living and dining area. Many fantastic opportunities exist for this property: an investor can rent out all three suites for a substantial income stream; an owner can occupy one unit and rent out the other two units for cash flow and/or to help cover the mortgage; or convert to an incredibly spacious single family dwelling. This home is located in top public and private school districts, as well as close to some of the best restaurants, cafes and shops the city has to offer, and it's just steps to the TTC. Private drive with 4 car parking. All 3 units have a separate entrance and separate laundry. Deep 200' lot offers privacy and garden suite potential with Laneway House Advisors study available by request. Large storage shed and sport court. (id:61215)
Lower - 10 Westdale Drive
St. Catharines, Ontario
Welcome Home! Gorgeous and bright Legal Lower 2 bedroom 1 bath unit! A private side entrance takes you this renovated and beautiful space. Functional Layout. The kitchen features marble laminate counter top, subway tile backsplash and gas stove! Ensuite laundry, vinyl flooring, and decorated in soft neutral tones , make this fresh space move in ready. Looking for a quiet A+ tenant. Credit check, employment letter and references required. Minimum one year lease term. (id:61215)
102 - 305 King Street W
Kitchener, Ontario
Large Ground Floor Restaurant W/ Designated Patio Area, Located On The Corner Of King St W & Water St S, Ground Floor of A 120,000Sqft Office Building. Heart of Downtown Kitchener - City Hall just Cross Street. Surrounded By Tech, Office & Professional Services Within The Innovation District; Number Of Urban Condos Around. $$$ spent on the Renovation. More than 4000+sqft space w/ L.L.B.O license. 176 Seats(88 Seats Inside plus 78 Seats on the Patio). All Kitchen Appliances, walk in Fridge, walk in freezer and exhaust hood are included. Lease Term with NINE years left plus option to extend. (id:61215)
83 - 461 Blackburn Drive
Brant, Ontario
Welcome to this stunning 3-bedroom, 4-bathroom end-unit townhouse offering nearly 1,600 sq. ft. of beautifully designed living space. Just 2 years old and meticulously maintained by the original owners, this home is the perfect blend of modern comfort and family-friendly convenience. Step inside to discover a bright, open-concept layout featuring thousands spent in premium builder upgrades including upgraded cabinetry, quartz countertops, and enhanced sound insulation throughout for added comfort and privacy. The extended kitchen is a true highlight, complete with a built-in pantry, water filter system, and a fridge with ice maker, offering both style and practicality. The kitchen flows seamlessly into the dining and living areas, perfect for entertaining or relaxing with family. Upstairs, you'll find three spacious bedrooms, including the primary suite with a luxury ensuite bath and walk-in closet with a pocket door to maximize space. The lower level den is versatile with an additional full bathroom ideal as a guest room, gym, home office, or a playroom. A large under-stair storage room and a whole-home water softener system add to the functionality. Located in one of Brantfords most sought-after communities, this home is surrounded by excellent schools, nearby recreation centres, parks, and scenic nature trails. With new construction projects transforming the area, this is an incredible opportunity to invest in a fast-growing neighbourhood. Simply move in and enjoy, this turnkey home truly has it all! (id:61215)
174 Wagner Crescent
Essa, Ontario
ALL INCLUSIVE Basement one bedroom apartment layout with separate entrance. Along with a newly renovated ensuite laundry area. One parking space included. Move in date flexible so hurry!! You will not come across an affordable all inclusive rental. Located 30 minutes from BARRIE & BRADFORD! DONT MISS OUT!! SCHEDULE YOUR PRIVATE SHOWING. (id:61215)
320 - 333 Sunseeker Avenue
Innisfil, Ontario
**Experience Modern Luxury Living at Friday Harbour, Innisfil!**Welcome to the latest gem at Friday Harbour, a stunning new building nestled on the shores of Lake Simcoe. This brand new,meticulously designed condo offers the ultimate in modern luxury living. With its contemporary finishes, open-concept layout,and abundant natural light, this home is the perfect sanctuary for those seeking comfort and style.As a resident, you'll enjoy an array of world-class amenities that make Friday Harbour a truly unique community. Indulge in thestunning waterfront views from the expansive outdoor terraces, perfect for entertaining or simply soaking up the sun. Thebuilding features a state-of-the-art fitness center, a relaxing spa, and a rooftop lounge that offers breathtaking views of the lake.For those who love to socialize, the community includes a vibrant social hub with restaurants, shops, and seasonal events thatfoster a sense of connection and belonging.Embrace the lake lifestyle with direct access to a private marina, where you can dock your boat and enjoy endless days of wateractivities. Whether you're fishing, kayaking, or simply enjoying a leisurely boat ride, Lake Simcoe is your playground. For golfenthusiasts, the nearby championship golf courses provide a challenging yet enjoyable experience amidst beautiful landscapes.Nature lovers will appreciate the scenic walking and biking trails that wind through the community, offering picturesque viewsof the lake and surrounding areas. In winter, the region transforms into a wonderland for skiing, snowshoeing, and ice fishing,ensuring that every season brings its own unique activities.This is more than just a home; it's a lifestyle. Don't miss your chance to be part of this vibrant community. Experience theperfect blend of luxury, leisure, and natural beauty at Friday Harbour. Schedule your viewing today and start living the dream atthis exceptional lakeside retreat! (id:61215)
2010 - 9075 Jane Street E
Vaughan, Ontario
make it clear .Fantastic 20th Floor Unit With Sprawling Unobstructed View At Centro Square! Comfortably Work From Home In Large Spacious living room .! Enjoy The All The Many Shops And Restaurants Just An Elevator Ride Away. Canada's Wonderland And Vaughan Mills Right Up The Road! Huge Full Length Balcony. Greatest Value In The Building Now with A Parking Space included! 2 full washrooms,3 minute away from highway.status certificate upon request. (id:61215)
306 - 286 Main Street
Toronto, Ontario
Modern Urban living experience in a newly built LINX Condos. Spacious 1 Bedroom plus den - 1 full washroom Condo unit, offers a functional layout. The den has a door and serves as both an office space and a convertible bedroom. Located on the renowned Danforth Ave, it provides easy access to public transportation, including streetcars, GO station and Main Street subway-downtown commute in 15 minutes & 10 minutes to Woodbine Beach. The unit has a 9 ft. ceiling. The area boasts various restaurants, bars, and lifestyle amenities, complemented by its proximity to the lake, beach, and natural settings. Designed to optimize space. Endless dining and grocery options are steps from your doorstep. Parking is available at an additional cost! Unit is pet-friendly. (id:61215)
5708 - 12 York Street
Toronto, Ontario
Luxurious Ice Condominium In The Heart Of Downtown Toronto. Ph Level 57th Floor With A Breathtaking View Of The City Including Cn Tower. Large Balcony, Hardwood Floor Throughout, 9 Ft Ceilings, Floor To Ceiling Windows, Modern Kitchen With S/S Appliances, Granite Counter Tops, Built In Microwave, Stove-Top...Steps Away From Cn Tower, Waterfront, Acc, Roger Center, The Financial And Entertainment Districts, Union Station..24 Hour Concierge, Visitor Parking (id:61215)
237 Carlton Street
Toronto, Ontario
Discover the endless possibilities this charming and versatile commercial-residential property has to offer! Ideally positioned in the heart of Cabbagetown right at the intersection of Carlton and Parliament, this unique building provides flexible living and work options. The main floor back office can easily serve as a second bedroom, while a long-term commercial tenant (Cabbagetown BIA) ensures steady income. Alternatively, expand the commercial footprint to the rear of the main floor to maximize store front potential. Enjoy abundant natural light from a fantastic second-floor sundeck and a third-floor walkout. Spacious principal rooms offer character and functionality, while the fully fenced courtyard-style outdoor space is ready to be reimagined. Plus, with two-car parking right at your backdoor, ideal for a multi unit property. Don't miss this rare opportunity to make it your own! Situated in the heart of the Cabbagetown Heritage Conservation District, this property falls under Part V of the Ontario Heritage Act. With a commercial space comprising 21% of the total square footage, buyers may have the opportunity to ex (id:61215)
38 Stokes Road
St. Thomas, Ontario
Short Term Rental. Trades People Welcomed. Fully Furnished 4 Bedroom 2.5 Bathroom Single Car Garage and Double Driveway. Inground Pool On Pie Shape Lot. New Flooring Throughout and Freshly Painted. Kitchen Overlooks Nice Sized Backyard. 2 Minutes To Eglin Shopping Centre (id:61215)
1803 - 5 Wellington Street S
Kitchener, Ontario
Experience urban living at its finest in this stunning condo located in the heart of Downtown Kitchener at Station Park - just steps from transit and directly across from the Google office. This well-maintained and secure building offers an unmatched lifestyle with world-class amenities including a two-lane bowling alley with lounge, premier bar and games area with billiards and foosball, private hydropool swim spa & hot tub, fully equipped fitness and yoga/pilates studios with Peloton bikes, pet spa, and a beautifully landscaped outdoor terrace with cabana seating and BBQs. Enjoy the convenience of a concierge desk and private dining room with a full kitchen for hosting. The suite itself features an upgraded kitchen and is perched on a high floor offering breathtaking city views. A perfect blend of luxury, comfort, and unbeatable location! (id:61215)
3358 Crescent Harbour Road
Innisfil, Ontario
Incredible, Rare Find 1.6 Acre Lot R1 Zoning Building Land Executive Community, Ready To Build Your Dream Home (Construction Plan Available, Directly Across From The Waterfront And Fresh Water Of Lake Simcoe, Well Treed Lot Offers Extreme Privacy, Sits In An Area Of Fine Homes And Is In An Absolutely Perfect Commuter Location, A Short Drive To A Selection Of Amenities.Rare Building Lot In Ultra Desirable Estate Subdivision., The price included 2 complete building design. (id:61215)
10 - 56 Pennsylvania Avenue
Vaughan, Ontario
Prestige Office Space at Pennsylvania Ave & Millway Ave in the heart Of Vaughan Metropolitan Center, Close to TTC Subway, Public Transit & 400 & 407 Highways. Bright, Spacious Private Offices, Boardroom and Large Second Floor Open Area Ideal for Display Area or Open Concept Office Cubicles. All Offices & Work Areas Complete with Full Data & Communication Wiring. Dedicated Server Room. Large, Spacious Ground Floor Lunch/Showroom. Drive In Rear Shipping Door. (id:61215)
251 Danny Wheeler Boulevard
Georgina, Ontario
Rarely Offered New Exclusive Over 4000 Sqft Custom Home With 3 Car Tandem Garage. Absolutely Gorgeous Biggest Model Available, 5 Bedroom, 4 Bathroom Detached On A Huge Premium South Facing-50 Ft Wide Deep Lot! Located In A New Growing Luxurious Pleasant Community. *Many Upgrades Included $$$!* Upgraded Bright Spacious Gourmet Kitchen With Large Double Sided Island, Deep Pantry, Extended Cabinets, Servery Room, & Huge Eating Area With French Doors Walkout to Patio. Quartz Countertops, Custom Hardwood Floors,& Smooth Ceilings Throughout. Spacious Large Bedroom With Direct Access To Bathrooms, 2nd Floor Laundry. Custom Grand Home With 4,062 Sqft + 1300 Sqft Basement , Soaring 19 Ft Ceiling Foyer, Main Floor Office. Approx 50 x 142 Ft Pool - Size Lot! Steps From Desired Lake Simcoe & Minutes to HWY 404, Parks, Golf Courses, Schools,Shopping, Transit, Upper Canada Mall & More! Don-t Miss Out On This Rare Opportunity! **EXTRAS** Open-Concept Modern Layout, Big Windows W/ Raised Ceilings.Large Sun Filled Kitchen&Family Rm W/Gas Fireplace, Huge Walk-In Closet in Mstr Bdrm. Walk-In Closets in All Bdrm. Under Tarion Warranty. Just North of Newmarket & East Gwillimbury! Beautiful Huge Premium Deep Lot! (id:61215)
Bsmt - 1198 Rexton Drive
Oshawa, Ontario
Bright and spacious newly finished 1 bed, 1 bath walk-up basement apartment with separate entrance. Modern bright finishes. 1 parking spot. Private laundry. Lots of storage. New appliances. (id:61215)
1812 - 3233 Eglinton Avenue E
Toronto, Ontario
Welcome to Guildwood Terrace Luxury Condos! Now is your opportunity to own this charming, renovated condo suite, move-in ready for your ultra convenience. Brand NEW windows all newly installed in Fall 2025! Vinyl plank flooring, no carpets! Living Room can fit a supersized L-couch, Renovated kitchen with quartz counter tops and stainless steel appliances. Spacious Bedroom. And a den that can be a guestroom or home-office. Free visitors parking. Very well managed condo building. Such a convenient location! Steps to public transit, TTC & two GO train stations to downtown, Dollarama, Goodlife Fitness, restaurants, Metro, Bluffs Beach, parks and more. Building amenities includes an indoor swimming pool, party room, gym, sauna, games room, Bbq area, squash court, theatre room and more! Utilities are all inclusive in maintenance fees! (id:61215)
Basement - 640 Ormond Drive
Oshawa, Ontario
Beautiful and Spacious 3-Bedroom Basement Apartment Available for Immediate Occupancy! Located in the Highly Desirable Samac Neighborhood of North Oshawa, Directly Facing Sherwood Public School. This Bright and Modern Unit Features a Functional Layout with Large Windows, One Full Washroom, and an Open-Concept Living/Dining Area. The Kitchen Offers Ample Cabinet Space and Modern Finishes. Enjoy In-Suite Laundry and Comfort with Gas Forced-Air Heating. Situated in a Quiet, Family-Friendly Community - Close to Durham College, Ontario Tech University, Parks, Transit, and All Major Amenities. Ideal for Small Families or Working Professionals. (id:61215)
312 - 38 Monte Kwinter Court
Toronto, Ontario
Welcome to 38 Monte Kwinter Crt #312!!! Bright Open Concept 2 Bedroom, 1 Bath condo with 1 Parking and a Locker that perfectly blends modern comfort with urban convenience. This warm west facing unit features upgraded laminate flooring throughout and a private balcony ideal for morning coffee with city views. Open-concept kitchen is equipped with stainless steel appliances. Internet is also included as part of the Maintenance Fees. Building Amenities Includes: 24/7 concierge, Fitness centre, party/meeting room, Visitor parking. Just steps to Wilson Subway Station with quick access to major highways, York University, U of T, and downtown Toronto. Minutes from Yorkdale Mall and the Costco, Best Buy, Home Depot, LCBO and Much More... (id:61215)
260 Byng Avenue
Toronto, Ontario
Welcome to this beautiful detached home in the heart of Willowdale East, located within the highly sought-after Earl Haig School district. Featuring 4 spacious bedrooms each with its own ensuite, this home offers comfort and privacy for the whole family. Enjoy a bright and open layout with elegant living and dining areas, a modern kitchen with quality finishes, and a cozy family room perfect for gatherings. The main floor office provides an ideal space for remote work or study. With 6 bathrooms in total, a finished basement, and a private backyard, this home blends style, function, and convenience-just steps to parks, schools, subway, and Yonge Street amenities. (id:61215)
237 Carlton Street
Toronto, Ontario
Discover the endless possibilities this charming and versatile commercial-residential property has to offer! Ideally positioned in the heart of Cabbagetown right at the intersection of Carlton and Parliament, this unique building provides flexible living and work options. The main floor back office can easily serve as a second bedroom, while a long-term commercial tenant (Cabbagetown BIA) ensures steady income. Alternatively, expand the commercial footprint to the rear of the main floor to maximize store front potential. Enjoy abundant natural light from a fantastic second-floor sundeck and a third-floor walkout. Spacious principal rooms offer character and functionality, while the fully fenced courtyard-style outdoor space is ready to be reimagined. Plus, with two-car parking right at your backdoor, ideal for a multi unit property. Don't miss this rare opportunity to make it your own! Situated in the heart of the Cabbagetown Heritage Conservation District, this property falls under Part V of the Ontario Heritage Act. With a commercial space comprising 21% of the total square footage, buyers may have the opportunity to ex (id:61215)
5308 - 252 Church Street
Toronto, Ontario
Welcome to your modern, upscale residence in the heart of downtown Toronto! This immaculate new construction offers one full bedroom plus a fantastic flex-space den with its own floor-to-ceiling window, perfectly set up to be a guest room or a permanent work-from-home area. The entire unit is bathed in natural light and showcases premium, contemporary finishes that highlight its open design. Situated near the intersection of Church and Dundas, this location provides unparalleled access to everything, being just moments from Yonge Subway access and the vibrancy of the Square-a genuine paradise for commuters and students a like. Residents here enjoy an extraordinary suite of exclusive amenities, including a massive, state-of-the-art 24/7 fitness center (complete with Peloton and yoga studios), indoor golf, sophisticated dining and socializing lounges, dedicated co-working facilities, and multiple beautiful outdoor patios equipped with BBQ stations. (id:61215)
100 Queen Street
Kawartha Lakes, Ontario
Motivated Seller! LEGAL DUPLEX IN PRIME LOCATION! 2019 Custom Backsplit with a unique layout, Situated on a Large Lot w/ Mature Trees, Enjoy Nearby Shops, Restaurants and the Beach! You Truly Get the Best of Both Worlds w/ Small Town Comfort Plus the Convenience of Having Wonderful Amenities all within Walking Distance! Over $120K in Recent Upgrades! The Main Floor Offers a Large Open Concept Living Space w/ Cathedral Ceiling, Modern Accent Wall, Kitchen W/ Breakfast Bar, Convenient Main Floor Laundry, Two Bedrooms Upstairs, Primary Bedroom has Large w/in Closet, 4pc Bath, Lower Level Offers a Self Contained Two Bedroom LEGAL ACCESSORY APARTMENT, Walk-Out to Backyard, 9ft Ceilings, Extra-Large Bedrooms, Custom Kitchen w/ Stone Countertop, Backsplash, New S/S Appliances, Modern Accent Wall in Living Room w/ Pot lights, Ceramic and Engineered Hardwood Flooring throughout, Updated Bathroom w/ Chevron Tiles, New Vanity, New LG Stacked Laundry, Entire Home has Been Freshly Painted, Just Move in and Enjoy! See Upgrades List w/ Inclusions, Legal Accessory Dwelling Certificate AND Short Term Rental Permit Attached, Furnace AC, Roof, Windows 2019, Gravel Driveway 2023, Legal Bsmnt Reno 2024 w/ Soundproofing, Dricore Subfloor, Fire-rated Drywall. (id:61215)
4087 Portage Road
Niagara Falls, Ontario
Fully Luxury Renovation Upgrade . An Exciting Opportunity To Own A Unique Triplex Property In Commercial Area. 8 Min Drive To Niagara Casinos. Nestled Between 2 Busy Roads W/ Great Exposure On Portage And Drummond Rd. 2 Opposite Entrances On Main Level. 2 Separate Apartments On 2nd Fl. With Own Exterior Entrances W/ 3rd Fl. Storage. Ample Parking On Premises That Can Fit Up To 15 Vehicles.Hot Water Tanks Are Owned. Windows, Ac And Furnace Have Been Replaced (2025). Upgraded Amp Service To 400 Amps. Two Separate Gas And Hydro Meters. (id:61215)
701 - 111 Bathurst Street
Toronto, Ontario
Stylish 1-Bedroom In Vibrant King West! Featuring 9 ft ceilings, hardwood floors throughout, and floor-to-ceiling windows that fill the space with natural light. Enjoy a modern European kitchen with a gas stove and sleek cabinetry, plus an ensuite washer/dryer for added convenience. The bedroom boasts custom built closet & stained glass sliding doors. Surrounded by some of the city's best restaurants, cafés, and nightlife. Steps to King, Queen, and Bathurst streetcars with 24-hr TTC service. (id:61215)
1580 Wyandotte Street E
Windsor, Ontario
Location Location!! Rare Opportunity to Own a Fully Equipped Turnkey Ready Shawarma Quick-Service Restaurant/ Sheesha in the Heart of Windsor. This Restaurant has been Successfully Running from Past 7 years, with Repeated Customers. Profitable Business With Great Cash Flow, Surrounded by a strong mix of Residential, schools, and Businesses that drive steady foot traffic "Restaurant Can be Rebranded to Any Other Cuisine "Landlord Approval required". 2220 Sqft ,Seating 80. Rare find location with Tons of Foot Traffic, Turnkey Operation and Endless Potential and Possibilities, Rent 2542.50 includes Tmi & HST lease 5 plus 1, Fully Renovated Restaurant. Do Not Miss this Opportunity to Own this business, Perfect for a couple, or an Investor. *** EXTRAS** 10FT Exhaust Hood, 6 burner Stove, Deep Fryer, Char boiler, Flat grill, Cold Prep Tables, Freezers. Etc... List of chattels to be provided upon an offer. (id:61215)
1615 Marina Drive
Fort Erie, Ontario
Welcome to 1615 Marina Drive, a meticulously designed, two-storey home built by the esteemed Marina Homes. Offering a seamless blend of modern luxury, thoughtful functionality, and timeless curb appeal, this property sets a new standard for contemporary living in the heart of Fort Erie. With 4 spacious bedrooms, 4 bathrooms, and a highly desirable location close to all amenities, this home presents an unmatched opportunity for families, professionals, and investors alike. This property is a true gem, offering sophisticated interiors with 9-footsmooth ceilings on the main floor, multiple living spaces, and a chef-inspired kitchen with stainless steel appliances. Whether you're hosting a family gathering, working from home, or enjoying quiet moments in your private backyard, this home caters to every aspect of modern living. Situated on a premium lot with a large backyard and featuring a double-car garage, this property provides exceptional value in one of Fort Erie's most sought-after communities. Its proximity to local schools, shopping centers, beaches, and golf courses, combined with easy access to major highways and the USA border, makes it ideal for those seeking convenience without compromising on quality or lifestyle. (id:61215)
1 - 121 Prescott Avenue
Toronto, Ontario
Spacious and bright ground-floor loft in Toronto's Caledonia/St. Clair neighbourhood. Offering close to 1,000 sq ft with soaring ceilings and oversized windows, this one-bedroom suite blends urban character with functional design. The open-concept layout provides flexibility for modern living, with plenty of natural light throughout. Includes one parking space for added convenience. Steps to transit, shops, and local amenities, this condo offers exceptional value and potential in a central location. Property is being sold in "as is, where is" condition. (id:61215)
50 Willow Street
Caledon, Ontario
Stunning, Light-Filled Home in the heart of Bolton. Welcome to the perfect blend of modern living and small-town charm. This beautifully updated home offers spacious, open-concept living on an exceptional lot. Enjoy the convenience of being minutes away from everything you need including shopping, restaurants, coffee shops, parks, schools, highways and much more! Beautifully finished inside and out using quality materials and craftsmanship. What started its life as a small bungalow was ripped down to bare studs and extended upwards and to the side(2025). This home features new Electrical (2025), HVAC (2025), Plumbing (2025), Drywall (2025)and much more. This home features 4spacious bedrooms all with their own private full bathroom plus an additional full bathroom on the main floor. The basement has its own separate entrance and can be used as additional living space or can potentially be finished into income producing basement apartment. Enjoy parking for 9 cars on the driveway along with drive through access to the massive pool sized backyard that has potential for a garden suite, detached garage, or turn it into your backyard oasis! owner built in 2025 . All permits closed. Truly needs to be seen to be appreciated! (id:61215)
40 Active Road
Markham, Ontario
Great location @ Bayview hwy 7. Step To All You Need! Open Beautiful View Face To the Green Park! 4 Bsrm & 5 Washrm. Double Garage Townhouse! 9 ft Ceiling High On Main, 2nd, 3rd floor. Modern Kitchen Top Updated with Pantry, Stainless, Applicances, Hardwood Floor Through-out.Closed to public Transit, Plaza,School, Hwy 404/407 (id:61215)
224 - 131 Honeycrisp Crescent
Vaughan, Ontario
Welcome to Your Dream Home in the Heart of Vaughan Metropolitan Centre! This beautifully totally upgraded by builder with two parking spots luxury Condo Townhouse build by Menkes offers modern, family-friendly living at its finest. Featuring: high end Laminate floor thru out, soaring 9-foot ceilings, pot lights, modern spacious kitchen w/stainless steel appliances, quarts countertop and breakfast Bar. Two spacious bedrooms w/ closet organizers and 3 elegant bathrooms, offering both style and convenience in every detail. This unit offers a private front yard patio with complimentary gas line for BBQ, 2 parking spots available and locker. Just a short walk to the VMC TTC Subway Station and transit hub, you'll enjoy seamless connectivity to downtown Toronto and the entire GTA. With easy access to Highways 400, 407, and Hwy 7. Minutes away from trendy restaurants such as Bar Buca ,Earls and Chop steak house and Moxies. The area is packed with family-friendly attractions such as dave and busters , wonderland and movie theatres. Walking distance to the YMCA, Goodlife gym, IKEA, and the library, and a short drive to Costco, Vaughan Mills Shopping Centre (id:61215)
Lot 141 - 223 Fallharvest Way
Whitchurch-Stouffville, Ontario
Step Into The Newcastle Model, An Exceptional 40' Detached All-Brick Home Offering Over 3,000 Sq. Ft. Of Thoughtfully Designed Living Space. Featuring 4 Spacious Bedrooms And 4 Bathrooms, This Home Perfectly Balances Modern Luxury With Everyday Family Comfort. The Main Floor Impresses With 10-Ft Ceilings, Rich Hardwood Flooring, And Bright, Open-Concept Living Areas That Radiate Warmth And Sophistication. A Cozy Family Room With A Fireplace Creates The Ideal Gathering Space, While The Chef-Inspired Kitchen Shines With Premium Kitchenaid Appliances, Custom Cabinetry, And A Sunlit Breakfast Area Overlooking The Backyard - Perfect For Entertaining Or Relaxed Family Dining. A Private Main Floor Study Adds Versatility, Offering The Ideal Spot For A Home Office Or Quiet Retreat. Upstairs, 9-Ft Ceilings And A Convenient Laundry Room Enhance Both Comfort And Flow. Each Of The Four Spacious Bedrooms Is Designed With Style And Function In Mind. The Primary Suite Serves As A Serene Escape, Featuring A Walk-In Closet, A Spa-Like Ensuite With A Glass Shower, Double Vanity, And Deep Soaker Tub, Plus A Separate Adjoining Room Offering Endless Possibilities - From A Private Lounge Or Nursery To An Additional Dressing Room Or Workspace. With Its Refined Layout, Timeless Finishes, And Exceptional Craftsmanship, The Newcastle Model Delivers The Perfect Harmony Of Elegance And Livability In One Of Stouffville's Most Sought-After Communities. (id:61215)
733 Lublin Avenue
Pickering, Ontario
Welcome To 733 Lublin Avenue, A Rarely Offered Gem In Bay Ridges! This Beautifully Renovated Home Sits On An Extra Wide 50 Ft x 150 Ft Deep Lot With No Backyard Neighbours And A Treed Private Oasis, Offering Ultimate Peace And Serenity. The Oversized Deck And Concrete Patio Provide The Perfect Space For Entertaining Family And Friends All Year Round. Inside, Every Detail Has Been Thoughtfully Updated. The Main Floor Features A Brand New Kitchen With Modern Cabinetry, Quartz Counters, Stylish Backsplash, And Brand New Stainless Steel Appliances. The Open Concept Living And Dining Room Is Bright And Inviting, Complemented By New Flooring, Pot Lights, Fresh Paint, Brand New Windows (2025), Updated Interior Doors, And A Brand New Front Door For Added Curb Appeal. Upstairs, You'll Find 3 Spacious Bedrooms And The Convenience Of Laundry On The Same Floor. The Finished Basement With A Separate Entrance Is Fully Renovated And Includes A Kitchen, Laundry, Living And Dining Area, Bedroom, And Washroom, Making It Perfect For An In Law Suite, Extended Family, Or Rental Potential. Located Just Steps To Lake Ontario, Waterfront Trails, Parks, Beach, Marina, And Vibrant Local Restaurants In Frenchman's Bay. Minutes To The GO Station, 401, Schools, And All Amenities. There's Truly Nothing Left To Do But Move In, Welcome Home! (id:61215)
2853 Bellwood Drive
Clarington, Ontario
Welcome to this charming and well-maintained family home located on a peaceful, desirable street framed by beautiful orchards. The bright kitchen features granite countertops, stainless steel appliances, and a comfortable eat-in area. Sunken living and dining rooms offer plenty of natural light with a large bay window and a cozy gas fireplace; perfect for relaxing or entertaining.The main floor includes a convenient laundry room with garage access and a side door leading to the deck. A sunroom provides additional living space and opens to a raised deck with glass railings, overlooking a spacious backyard ideal for outdoor gatherings and play.Upstairs, you'll find three generously sized bedrooms, including a primary bedroom with a wall-to-wall closet and semi-ensuite bath.The finished basement extends your living space with a large recreation room featuring a gas fireplace, dry bar, and sitting area. A walkout to the backyard enhances the home's functionality, while the fourth bedroom offers an excellent option for guests, a home office, or a hobby room.Enjoy the tranquility of country-style surroundings while still being close to all amenities. This is the perfect blend of comfort, charm, and convenience! (id:61215)
13 Knight Street
Toronto, Ontario
This 31-foot-wide detached home offers over ~3,500 square feet of refined living space - a rare gem in the heart of Toronto.In addition to the incredible architectural proportions, it contains a dramatic 6 foot wide skylight shaft that floods the central staircase with daylight, cascading through the home's organic finishes and 10' tall main floor ceilings. The comfortable main floor features a gas fireplace, motorized blinds, wide-plank hardwood, and expansive sliding glass doors opening to a deck spacious enough for ten guests, overlooking a backyard perfect for a lawn-bowling party.The chef's kitchen is anchored by deluxe KitchenAid appliances, including a 36-inch gas range, generous quartz counters, and bespoke cabinetry that blends style with function.Upstairs, discover four spacious bedrooms and spa-inspired baths containing Toto toilets and deep tubs. The lower level adds a fifth bedroom or amazing work-from-home office with radiant heated polished-concrete floors, and versatile space ideal for guests or a gym.With parking for 2-3 vehicles, 200 amp electrical supply, exceptional craftsmanship, and timeless design, 13 Knight Street stands as a crown jewel among Toronto's modern residences, luxurious yet effortlessly livable. (id:61215)
Th10 - 25 Singer Court
Toronto, Ontario
Prime Location.Luxury And Spacious Townhouse. 10Ft Ceiling For The Ground Floor And 9Ft Ceiling For Upstairs. Easy Access To Highway. Many Amenities Like Gym, Indoor Pool, Indoor Basketball,Badminton, Etc. Close To TTC Stations, Bayview Village, Fairview Mall, IKEA, Canadian Tier,General NY Hospital. (id:61215)
38 Elgin Avenue
Toronto, Ontario
Welcome to this truly exceptional, fully renovated residence located in one of Torontos most prestigious neighbourhoods. Just moments from the heart of Yorkville, this home offers the perfect blend of refined design, upscale finishes, and urban convenience.Completely transformed by a professional designer, the interior features a seamless open-concept layout filled with natural light and timeless elegance. The custom kitchen is a true showpiece, featuring high-end appliances, bespoke cabinetry, and a striking marble countertop island perfect for both everyday living and entertaining.Upstairs, youll find spacious bedrooms with custom closets and spa-inspired bathrooms featuring luxurious materials and premium fixtures. The primary suite offers a tranquil escape, complete with a walk-in closet and a beautifully appointed ensuite. Located just steps from Yorkvilles world-class shopping, fine dining, cultural destinations, and transit, this home delivers designer living in one of the citys most desirable locations. Fully Smart Home Control 4 (id:61215)
Ph15 - 21 Iceboat Terrace
Toronto, Ontario
Live in the Penthouse! Welcome to this beautiful 1 Bedroom + Den suite at 21 Iceboat Terrace - Parade II, offering the best of downtown living high above the city. This rare penthouse residence features 9 ft ceilings and a bright, functional layout with walk-out to a private balcony. Enjoy incredible privacy w/ no neighbours above, and take in the amazing city views day and night. The modern open-concept kitchen features stainless steel appliances and ample cabinet space, flowing seamlessly into the living and dining area-perfect for everyday living and entertaining. The versatile den is ideal as a home office, guest room, or study. 1 parking + 1 locker included. Approx. 673 sq.ft.The spacious bedroom offers generous closet space and floor-to-ceiling windows welcoming natural light. The stylish 4-piece bath completes this thoughtfully designed suite.Parade II offers an impressive selection of lifestyle amenities, including a Wi-Fi lounge, lap pool, state-of-the-art gym, Sky Lounge, theatre room, basketball court, yoga studio, party room, guest suites, rooftop terrace, and 24-hour concierge, ensuring convenience and comfort at your fingertips.Perfectly situated in the heart of CityPlace, you'll love the vibrant urban convenience-steps to Sobeys, Canoe Landing Park, The Well, Rogers Centre, Scotiabank Arena, King West dining, Entertainment District, Harbourfront, Fort York, and Lake Ontario. Quick access to TTC, Union Station, Gardiner Expressway, Financial District, and Billy Bishop Airport makes commuting effortless. Close proximity to University of Toronto, Toronto Metropolitan University, tech hubs, shops, cafes adds incredible value for both end users and investors.Whether you enjoy lakeside strolls, cheering on your favourite team, or discovering top-tier restaurants, this prime downtown location offers it all. Experience elevated urban living in this exclusive penthouse suite-bright, stylish, private, and perfectly positioned to enjoy the very best of Toronto (id:61215)
3281 Dominion Road
Fort Erie, Ontario
Welcome to 3281 Dominion Road, Ridgeway. This brand new semi detached home offers 4 bedrooms, 2.5 bathrooms, and a bright open concept layout perfect for modern living. Enjoy stylish finishes throughout an attached garage and two private balconies. This oversized lot provides ultimate privacy. Located just minutes from Crystal Beach and charming downtown Ridgeway, this home combines comfort and convenience in one beautiful package. Don't miss the chance to make it yours. (id:61215)
1123 Queenston Road
Cambridge, Ontario
*****Exceptional 20-Unit Apartment Building in Prime Preston Location *****Assumable low cost Financing & Strong Upside **** Take advantage of a rare low-cost, assumable mortgage of $2,759,890 at a 4.00% interest rate with a 10-year term and 40-year amortization. This financing structure provides optimized cash flow and reduced financing costs, enhancing returns from day one. This well-maintained 20-unit apartment building offers an unbeatable investment opportunity; Featuring a desirable unit mix of 16 one-bedroom and 4 two-bedroom apartments, the property boasts bright and spacious suites. The building is set up for easy management with an abundance of on-site surface parking-more than enough for every unit-and strong curb appeal. Investors will appreciate the immediate upside potential: several units are currently vacant and ready to be leased at market rents, providing a clear and achievable path to increasing net operating income and significant lift in value. With strong rental demand in the area and limited multi-family supply, this property is ideally positioned for cash flow and long-term appreciation. Centrally located in the heart of Preston, residents enjoy walking access to local amenities including restaurants, retail shops, transit ( 100 feet from the property) , and city parks. Whether you're a seasoned investor looking to expand your portfolio or a strategic buyer seeking stable multifamily income with natural upside in value , this property delivers on all fronts. Don't miss your chance to acquire a rare, scalable asset in a proven rental location. (id:61215)
Bsmt - 4 Lloyd Manor Road
Toronto, Ontario
Experience a beautifully redesigned suite that feels completely new. This fully renovated apartment features 2 large sun filled bedrooms and 1 full modern bathroom with clean elegant finishes throughout. The spacious family room offers a warm inviting place to unwind and the contemporary kitchen provides generous space for cooking, dining, and everyday living. Expansive windows bring in abundant natural light and create a bright uplifting atmosphere in every room. Located in one of Etobicoke's most desirable neighbourhoods, this suite offers outstanding convenience. Minutes to Kipling and Islington Stations, excellent schools, major shopping, parks, the airport, and quick access to downtown. Private driveway parking for 1 vehicle adds comfort and practicality to this exceptional home. Available immediately. Tenant responsible for a portion of utilities. (id:61215)
10 Mendota Road
Toronto, Ontario
Welcome to this stunning and spacious 3-bedroom, 3-bath townhome with over 1,900 sq. ft. of living space and a 2-car garage! Bright open-concept main floor features hardwood throughout, a cozy fireplace, and walkout to a private sunny deck. Gorgeous eat-in kitchen with granite counters, centre island, and ample storage. Two generous bedrooms and a full bath on the second floor. Top-level primary retreat offers a walk-in closet, 5-piece ensuite with soaker tub and separate shower, plus another private balcony. Situated in the heart of Stonegate-just steps to parks, schools, restaurants, Humber Bay Shores, the lake, Costco, and Grand Avenue Park. A perfect mix of style, space, and convenience! (id:61215)
Basement Apartment - 2537 Ambercroft Trail
Mississauga, Ontario
Welcome to Fullly Furnished** Seperate entrance** basement apartment** of step to Credit Valley Rd**. Located in a masterpiece location of Mississauga. Waking distance to the best Public School** (PK - 5, offer french Imersition program) and Park for Kids fun and entertainment**. Attending the best High school** in Mississauga- John Fraser**. 5 minitues drive to major large shopping center***( Erin Mills Town Center) and community center as well.** 5 minutes to Credit Valley Hospital***. Near Highway 403/407/401. This large Bright basement apartment contains 1 bedrooms**, and 1 full Bathroom**, fully equipped kitchen** with stainless Steele appliances and Qautz countertop**, right beside Living/Sitting area. laminate floor, for the family together to enjoy this beautiful accommodation in peace and harmony. A seperate full Laundry room has Washer and Dryer exclusuve used by the basement apartment. Tenant pay 10% of utilities cost. (id:61215)
117 Professor Day Drive
Bradford West Gwillimbury, Ontario
Step Into This Beautiful 4 + 1 Bedroom Home Located In The Heart Of Bradford. Open-Concept Layout Featuring A Family Room & A Dining Area, Kitchen With Stainless Steel Appliances, Hardwood Floors Throughout, New Roof July 2024 And Main & Second Level Painted In July 2024. Interlock Driveway. Spacious Bedrooms. Large Master Bed W/Walk-In Closet W Custom Built Ins. Basement Is Finished With A Kitchen And With 1 Bedroom And A 3-Piece Bathroom And A Separate Access Through The Garage. Located In A Desirable, Family Friendly & Safe Neighbourhood. This Home Is Perfect For Families Seeking A New Chapter, New Memories Or For Investors. This Home Is Well Maintained And Cared For. Close To Schools, Parks, Shopping, Grocery Stores, Restaurants, Community Centre, Library And Transit, Hwy 400 And Much More! (id:61215)
A14 - 210 Glendale Avenue
St. Catharines, Ontario
Turnkey Bubble Tea & Snack Restaurant For Sale - Prime Location Across From The Pen Centre!Excellent Opportunity To Own A Well-Established Bubble Tea And Light-Meal Business In The Heart Of St. Catharines. Lazy Bug Bubble Tea Shop Has Been Successfully Operated By The Current Owner For 8 Years, Earning A Loyal Customer Base, Steady Income, And A Strong Local Reputation.Located At 210 Glendale Ave, Directly Across From The Pen Centre, Close To Brock University, Schools, And Local Businesses - Ensuring High Foot Traffic And A Consistent Stream Of Customers Year-Round.Fully Equipped Kitchen With Stove And Deep Fryer, Allowing Menu Expansion To Full Meals Or Snacks. Stable Lease, Excellent Visibility, And Turnkey Setup - Perfect For Experienced Operators Or First-Time Entrepreneurs.Training Provided For Smooth Transition. Don't Miss This Rare Chance To Take Over A Profitable Business With Proven Income And Growth Potential! (id:61215)

