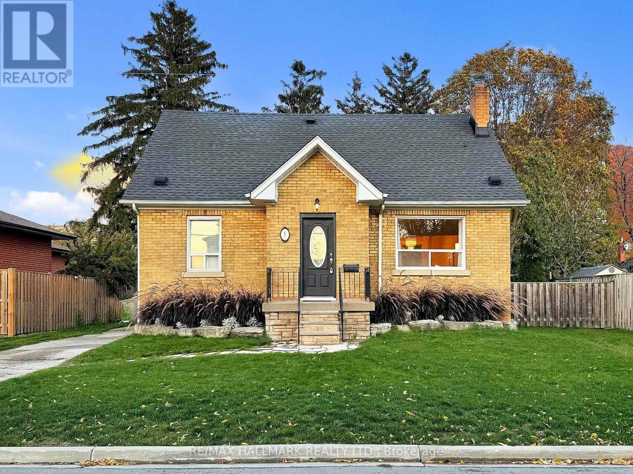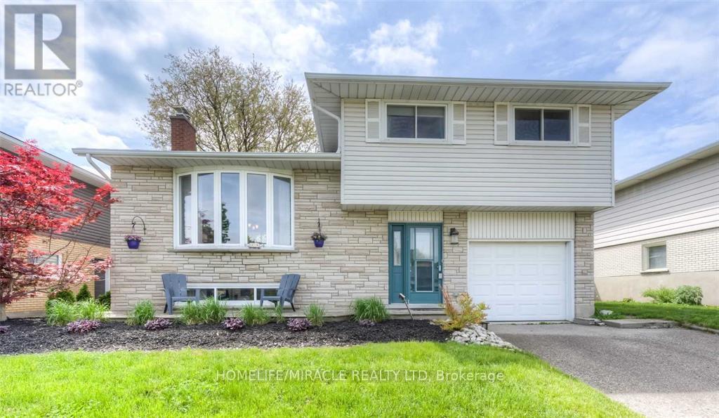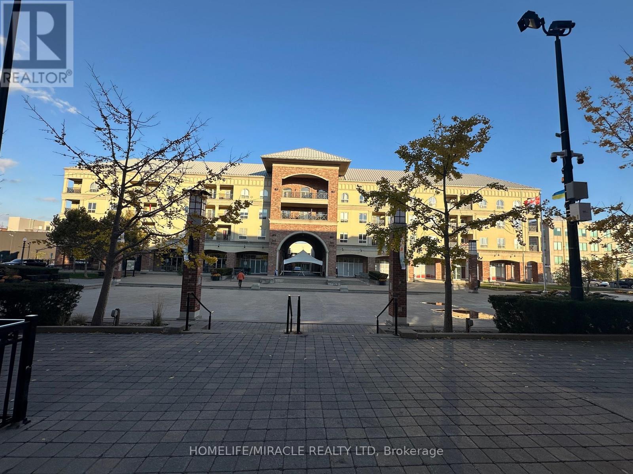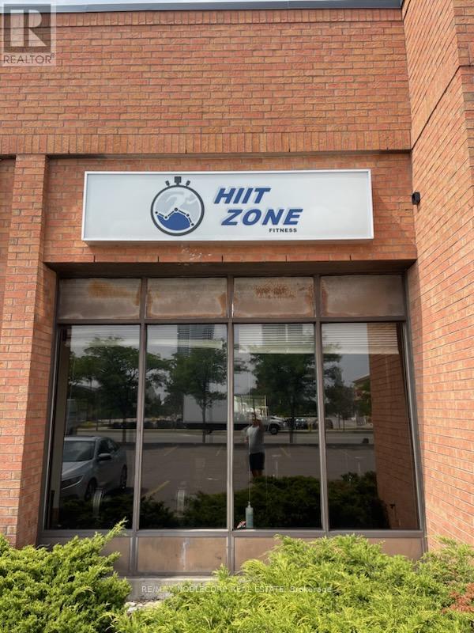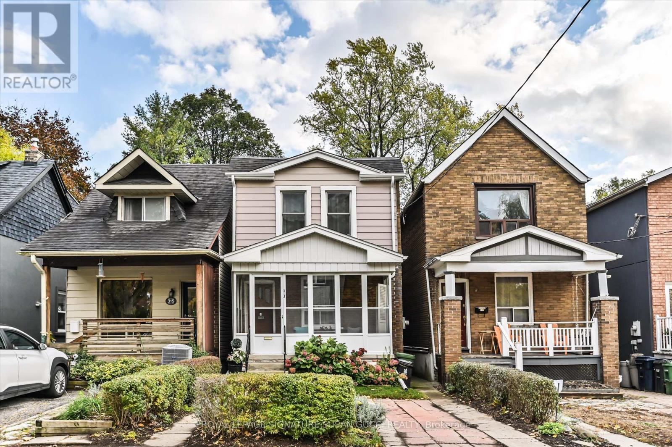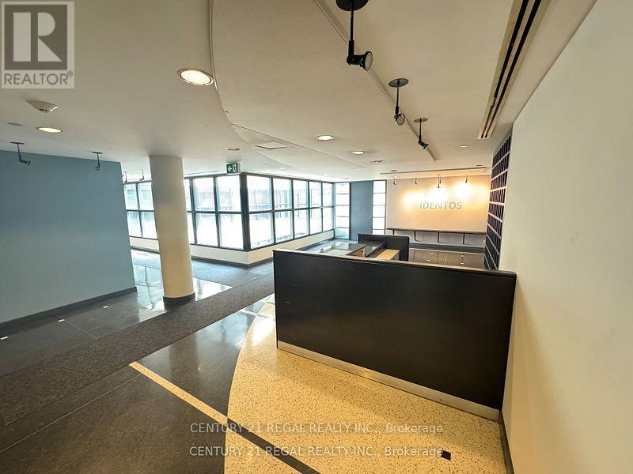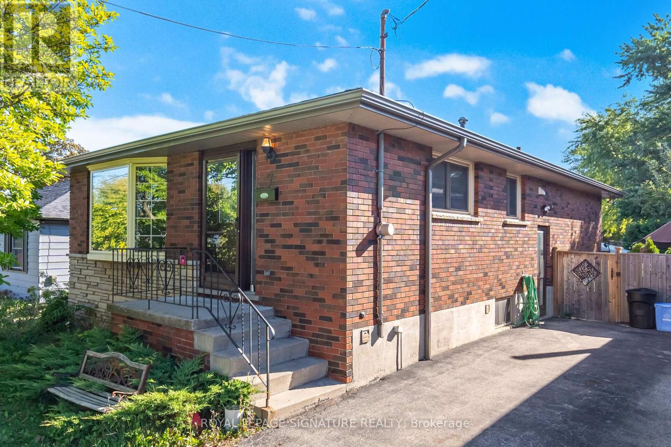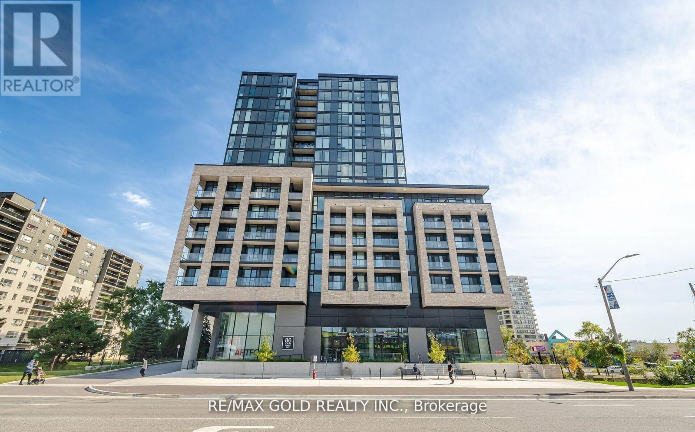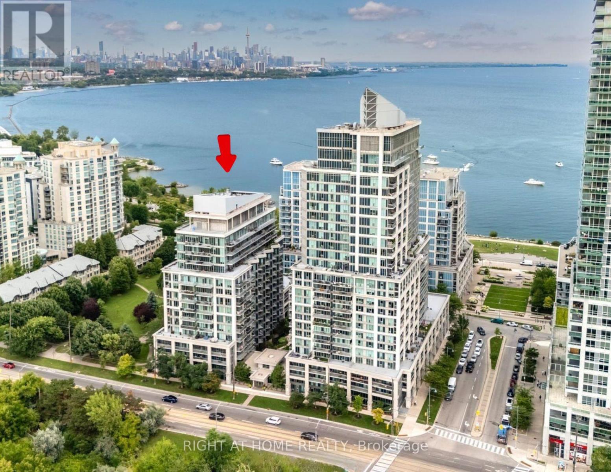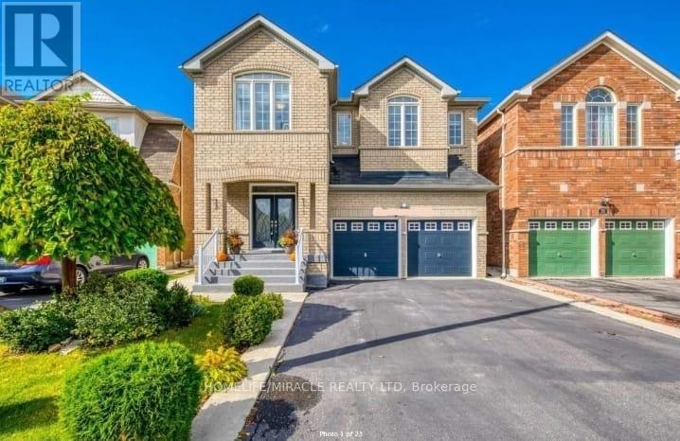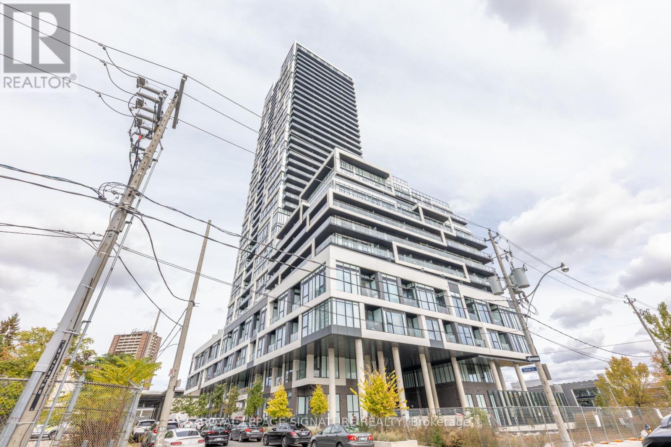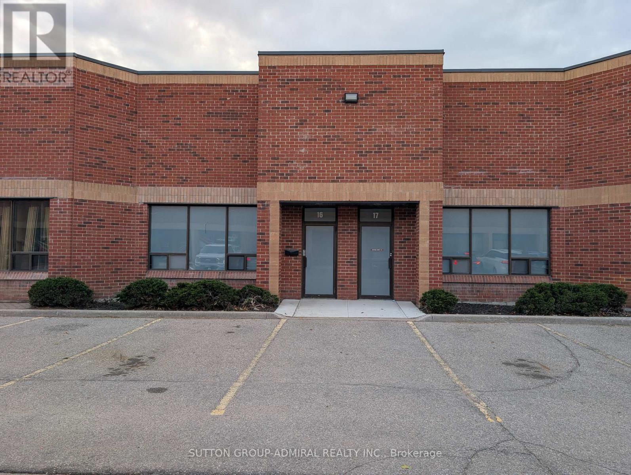Team Finora | Dan Kate and Jodie Finora | Niagara's Top Realtors | ReMax Niagara Realty Ltd.
Listings
1 Andrew Avenue
Toronto, Ontario
Welcome to 1 Andrew Ave. A bright detached brick home with excellent curb appeal, situated on an private, fenced lot in the highly sought-after Cliffcrest by the Bluffs neighbourhood. This move-in ready property has been freshly painted and features 3 bedrooms, plus a main floor den that can easily serve as a fourth bedroom. The upgraded kitchen and clean, functional layout offer comfortable living. The lower level includes a separate entrance, spacious recreation room, three piece bathroom, and a second kitchen - ideal for extended family, guests or potential rental income. There is also opportunity for additional income through a future garden suite. A detached 24 x 14 ft. insulated garage with concrete flooring provides ample storage or workshop space. Located steps from TTC transit on St.Clair Ave.E. and minutes from the Scarborough GO, Warden subway station, this home offers an effortless downtown commute. Families will appreciate proximity to RH King Academy, excellent schools, parks and amenities. The expansive 64 x 135 ft lot presents outstanding development potential. Builders may consider constructing a single luxury home, or pursue severance to create two lots for new builds (subject to City approval). Live in or rent out while planning your future development. A rare opportunity for homeowners and investors alike - discover the potential at 1 Andrew Ave. (id:61215)
34 Hudson Crescent
Kitchener, Ontario
Welcome To 34 Hudson Crescent! This Is An Amazing Opportunity To Rent A Great Family Home In Most Desirable Area In Kitchener. This Beautiful House Features 8Ft Ceilings On A Main Floor, With Open Concept Layout. Warm Hardwood Flooring On A Main Level With A Matching Hard Wood Staircase. Modern Kitchen With A Large Island And Thick Slab Of Granite Makes A Great Focal Point And Perfect Place For Entertaining! Enjoy Your Evenings In The Cozy Living Room. specious Master Bedroom, Just For Your Own Enjoyment. Convenient basement Laundry Room. Walk Out From The Kitchen To The Beautiful Backyard With A Large Deck, Professionally Landscaped Yard, Full Fence With A Gate. Amazing Location With A Walking Distance To Parks, Schools And Public Transit. Minutes To All Shopping, Restaurants, Hwy 401 Access, And All Amenities! (id:61215)
204 - 150 Colborne Street
Brantford, Ontario
Urban Elegance Meets Investment Opportunity in the Heart of Brantford! Welcome to one of the largest and most sought-after units at 150 Colborne Street - a fully updated, carpet-free gem nestled in the vibrant core of downtown Brantford. This spacious condo offers a rare blend of style, convenience, and versatility, perfect for First time homebuyers and savvy investors alike and anyone seeking one floor living. 2 spacious Bedrooms with Private Balcony Access for both, Wake up to fresh air and street views - each bedroom features its own private entrance to the balcony, creating a seamless indoor-outdoor lifestyle. Modern Kitchen & Open Concept Living Enjoy a sleek, contemporary kitchen with updated finishes, perfect for entertaining or relaxing after a day in the city. Unbeatable Location Just steps from public transit, restaurants, bars, shopping, Brantford Public Library, and even Elements Casino - everything you need is right outside your door. Live Where the Action Is Situated in Harmony Square, this unit places you at the center of Brantford's year-round festivals, concerts, and winter ice skating rink - a true community hub. Airbnb Potential With its prime location and layout, this unit offers excellent short-term rental possibilities (buyer to verify zoning and condo rules). Spacious & Carpet-Free One of the largest units in the building, featuring durable flooring throughout - no carpet, no hassle. Whether you're looking to live in style or invest in a high-demand location, this condo checks every box. Don't miss your chance to own a piece of downtown Brantford's energy and charm. Contact us today to schedule your private showing! Don't Miss out on this opportunity !! (id:61215)
24 - 200 Edgeley Boulevard W
Vaughan, Ontario
Turnkey Boutique Gym - Fully Upgraded, Prime Opportunity. Seize the opportunity to own a fully operational boutique-style gym perfect for fitness entrepreneurs or investors looking for a low-barrier entry into the health and wellness industry. This is a time-saving turnkey acquisition that allows you to hit the ground running, bypassing the time, cost, and stress of starting from scratch. Key Features: 1. Established Business with Book of Clients: Serious buyers will gain access to a detailed book of business upon signing a Non-Disclosure Agreement (NDA). Start with an existing client base and revenue stream from day one. 2. Fully Upgraded Leasehold Improvements: Brand new shower facilities, recently installed high-efficiency hot water heater, Modern changing rooms with upscale finishes, 3. Sub-Contractor Network in Place: The gym comes with pre-existing subcontractors, including personal trainers and instructors, keeping service continuity seamless. 4. Additional Office Space: Extra rooms on-site allow for potential subleasing to health professionals such as massage therapists, nutritionists, or physiotherapists, opening doors to additional income streams. This is an excellent opportunity for a hands-on operator or investor to capitalize on an existing structure with significant leasehold upgrades and operational infrastructure. Save months of setup time and step into a professional environment that's already making money. (id:61215)
313 Gowan Avenue
Toronto, Ontario
A Rare Opportunity on a Deep East York Lot! Welcome to 313 Gowan Avenue, a fully detached, 2-storey, 3-bedroom home cherished by the same family since 1955. Built in 1904, when craftsmanship and quality construction were cornerstones, this solid brick home stands as a testament to timeless durability and care. Set on an incredible 150-foot-deep lot, the property offers a backyard that seems to go on forever - a true oasis with endless potential for gardening, entertaining, or future expansion. Inside, you'll find the warmth of a home that raised four children - a place where every corner tells a story. The large, family-sized eat-in kitchen is the heart of the home, while the spacious dining room has hosted countless family dinners and celebrations. Upstairs, oversized bedrooms provide more space than most homes of its kind, offering comfort and versatility for today's families. Enjoy your morning coffee on the charming front porch, or get a head start on your seasonal planting - a perfect spot to relax and take in this quiet, friendly street. The home also features legal front pad parking, a valuable convenience in this sought-after neighbourhood.Ideally located within walking distance to shops on Pape Avenue and the upcoming Ontario Line, with easy access to The Danforth, Leslieville, and The Beach - offering endless dining, shopping, and lifestyle options. Surrounded by great schools, parks, and a nearby hospital, this location perfectly balances community, convenience, and connection. Lovingly maintained for 70 years by the same family, 313 Gowan Avenue is more than a house - it's a legacy ready to welcome its next chapter. Solid, spacious, and filled with heart - this is a home where memories are made. **OPEN HOUSE SAT NOV 8, 2:00-4:00PM** (id:61215)
400 - 622 College Street
Toronto, Ontario
Incredible Opportunity to take over the Entire 4th floor of the Iconic CHIN Building in the Heart of Little Italy! This Bold, Light-filled Space Features Private Offices, Boardrooms, Private Washrooms, and a Jaw-dropping 95-foot South-facing Terrace with Unbeatable Views over College Street. Impress Clients from the Moment they step into your Elegant Elevator-accessed Lobby, and Enjoy the Convenience of On-site Maintenance, Full-time Security, and Direct Access to Green P Parking. Surrounded by over 30 of Toronto's Top Restaurants, this Location blends Professional Polish with Urban Energy. Make Your Mark at one of the city's Most Recognizable Addresses! Book your Private Tour Today! (id:61215)
7 Maitland Avenue
Hamilton, Ontario
Fabulous 3 bedroom detached brick bungalow + separate entrance to Fully Finished Basement, In-Law Suite, New kitchen with double sink, eat-in dining area, centre island, quartz counter + backsplash, hardwood flooring throughout living area and all bedrooms. Oodles of natural light flows through large bay window in spacious living room. Private entrance plus ensuite laundry. Parking and back garden access included. Great location; close to upper James shopping district, Limeridge mall, restaurants, public transit, quick access to the Linc and Hwy 403. 4 car parking. Freshly painted. 2 Laundry rooms on Main &Basement. Great opportunity to own in one of Hamilton's most sought-after neighborhoods. Don't wait! Act Now. "Lets Make A Bond" (id:61215)
1319 - 86 Dundas Street E
Mississauga, Ontario
Brand new 2-bedroom + 2-bath condo at Artform by Emblem Developments, located minutes from Mississauga City Centre. This never-lived-in unit features a highly functional layout with high-end finishes, 9' ceilings, floor-to-ceiling windows, and a sleek modern kitchen with full-height cabinetry. The spacious primary bedroom includes a 3-piece ensuite, complemented by a large second bedroom and a versatile den ideal for a home office. Enjoy open-concept living and dining areas with balcony. Includes in-suite laundry, 1 parking spot, and 1 locker. Premium amenities include 24/7 concierge, fitness center, party room, movie theatre, lounge, co-working space, and an outdoor terrace with cabana seating and BBQ area. Prime location just 4 minutes to Cooksville GO, near the future Hurontario LRT, Square One, Celebration Square, Sheridan College, U of T Mississauga, highways 401/403, transit, shopping, dining, and more. Exceptional value and urban convenience in one of Mississauga's fastest-growing communities & Much more... (id:61215)
109 - 2119 Lake Shore Boulevard W
Toronto, Ontario
Welcome to Voyager II at Waterview! This bright and spacious 2-bedroom plus large den (Den can be used as a 3rd bedroom) corner suite and 2 full-bathroom unit offers urban living within a convenient Toronto location. The unit features 994 sq ft of well designed space with a highly functional split layout and no wasted space, overlooking the beautiful garden. It is perfectly located within the serene Humber Bay Shores neighborhood. Enjoy being only steps away from the Lakefront and top-rated cafes, restaurants, parks, bike trails, grocery stores and public transit, with easy access to major highways and downtown Toronto. Enjoy an impressive list of amenities, including an indoor pool, hot tub, sauna, massage room, 2 large gyms, golf simulator, theatre room, meeting room, game room, library, car wash, bike storage, top-floor Sky lounge party room with breathtaking views of Lake Ontario and the Toronto skyline, guest suites, electric car chargers and a 24/7 concierge! Take advantage of the convenient building side-door entrance very close to the unit and an ALL-INCLUSIVE maintenance fee covering hydro, heat, water, AC and parking. Lots of visitors parking, very well managed condo. Don't miss out on this incredible opportunity to call this place your new home! (id:61215)
30 Dolly Varden Drive E
Brampton, Ontario
Just Listed for Lease! Stunning, Professionally Finished Legal 2-Bedroom, 2-Bathroom Basement Apartment with Separate Entrance. Enjoy a Bright, Spacious Layout Featuring High-Quality Finishes, Pot Lights Throughout, and Carpet-Free Flooring. Beautifully Designed Washrooms with LED Mirrors, Ample Storage, and the Convenience of In-Unit Laundry. Perfectly Located Close to Transit, Shopping, Schools, Parks, and Banks - All Just a Short Walk Away! Move-In Ready and Ideal for Comfortable, Modern Living. (id:61215)
2911 - 5 Defries Street
Toronto, Ontario
Welcome to urban elegance at Unit 2911, 5 Defries Street, nestled in the heart of downtown Toronto within the celebrated River & Fifth Community! This bright 1-bed, 1-bath condo offers a seamless open-concept layout-with 9 ft ceilings and floor-to-ceiling windows that fill the space with natural light and frames captivating city views! Step into a modern chef's kitchen featuring stone countertops, stainless steel appliances, and under-cabinet lighting. Wide-plank laminate flooring flows throughout the living and dining areas, complemented by a private balcony, perfect for enjoying morning coffee or evening relaxation! The generous bedroom includes a built-in closet, and a sleek 4-piece bathroom, in-suite laundry and ample storage finish off the interiors. Residents benefit from resort-style amenities: 24-hour concierge, fully equipped fitness & yoga studio, outdoor pool, rooftop terrace with BBQ area, kids' playroom, media lounge and meeting rooms. Located in the vibrant Regent Park / Corktown corridor, you're just steps from the Dundas streetcar, the DVP, the Distillery District, lakeside trails, cafés& restaurants-a true city-centre lifestyle!Ideal for first-time buyers, investors or downsizers seeking low-maintenance living in an iconic downtown tower. Don't miss your chance to own this exceptional unit! (id:61215)
16-17 - 140 Bradwick Drive
Vaughan, Ontario
2 Oversized Drive-In Shipping Doors. Immediate Access To Highways 7 & 407 At Dufferin Street Interchange. Within Close Proximity To Many Local Amenities. Ample Parking. (id:61215)

