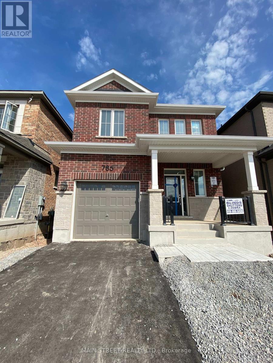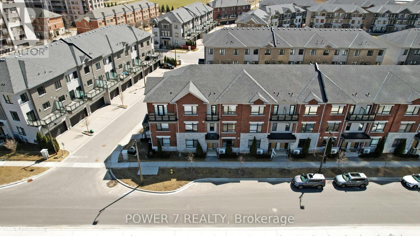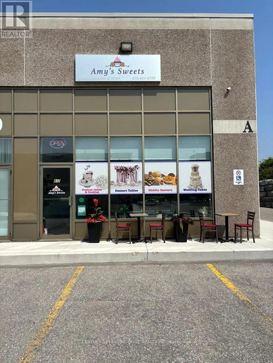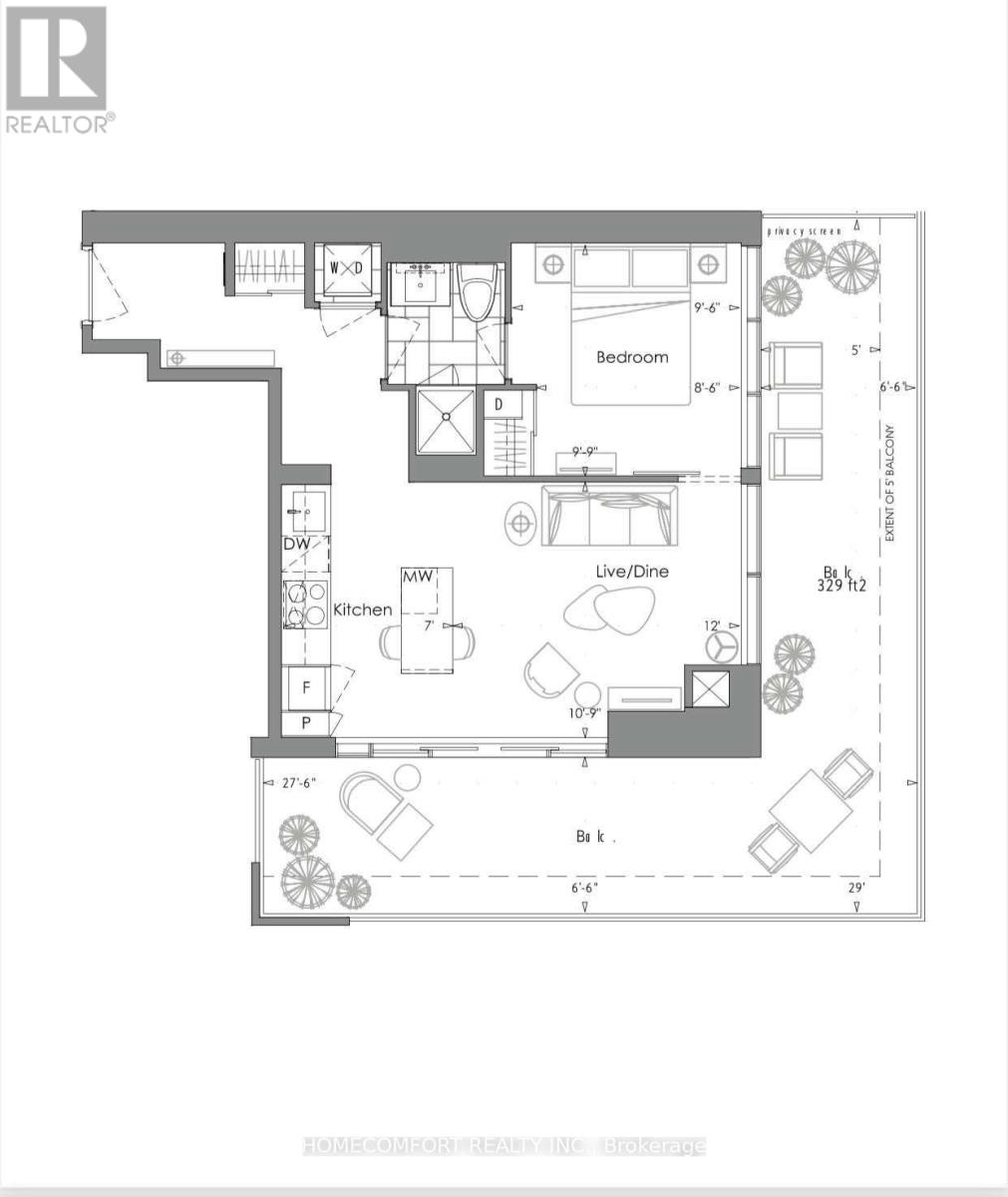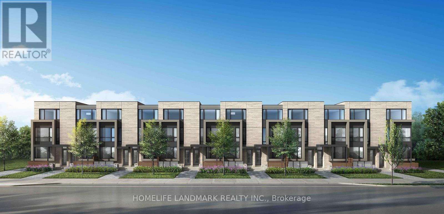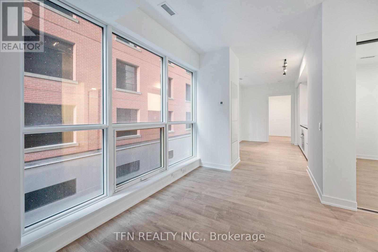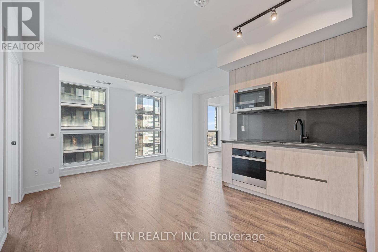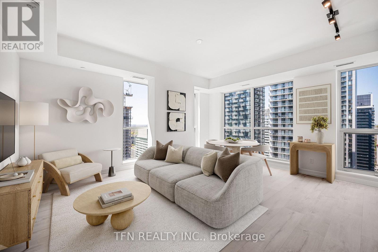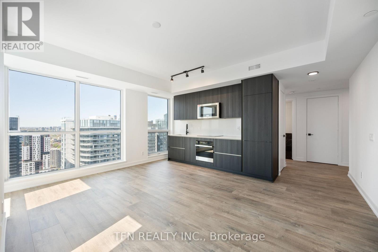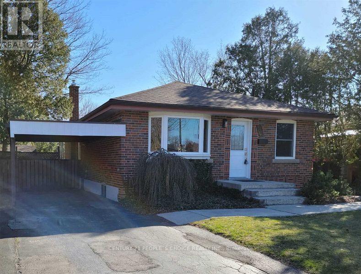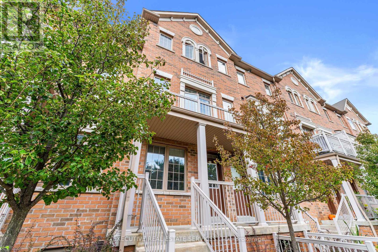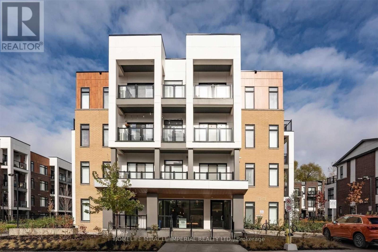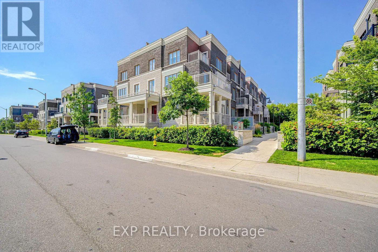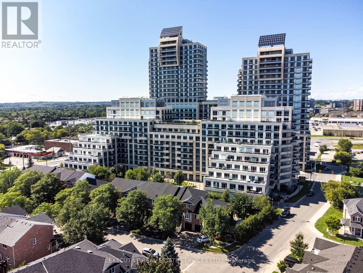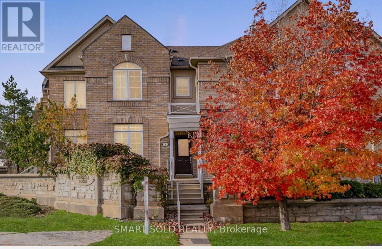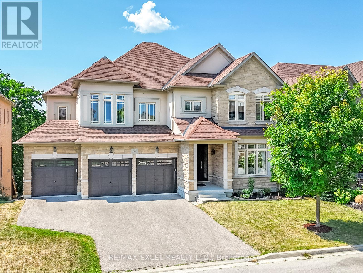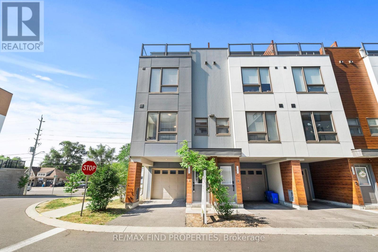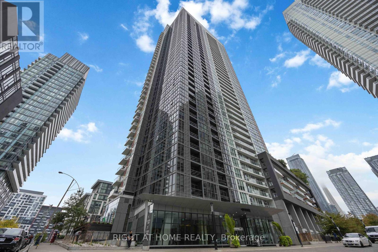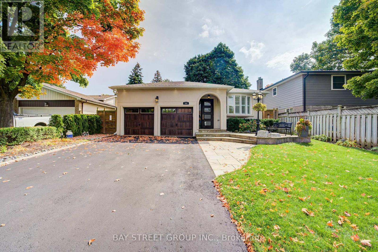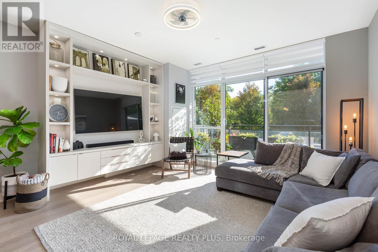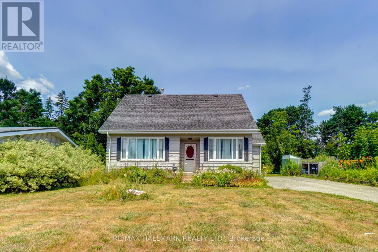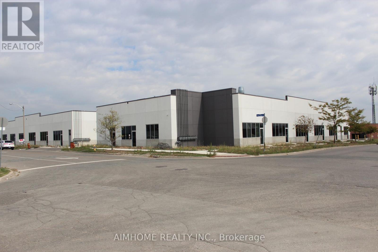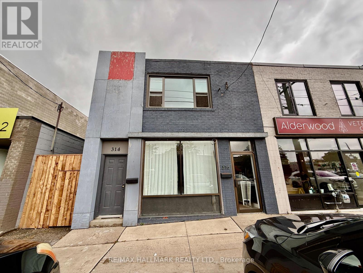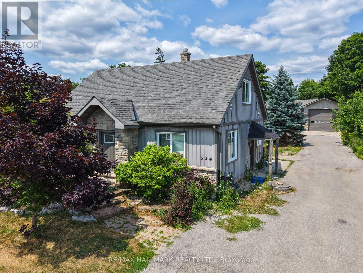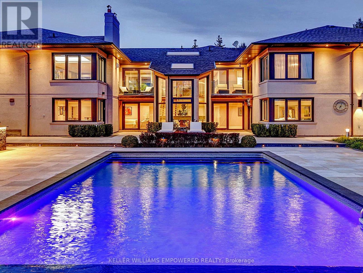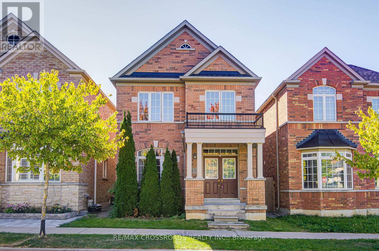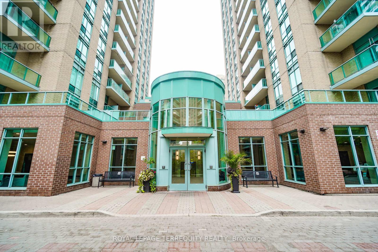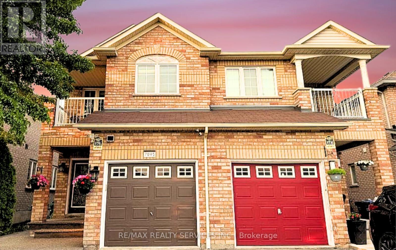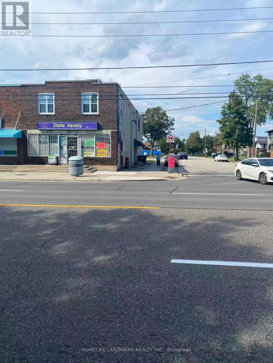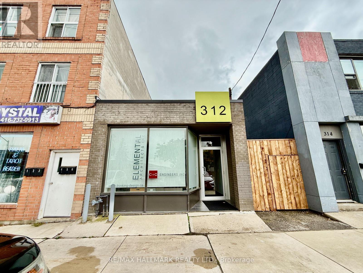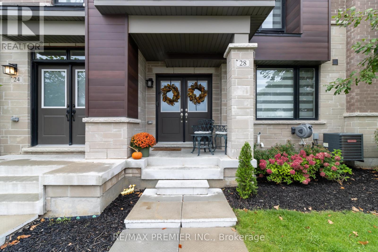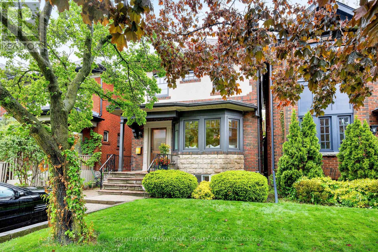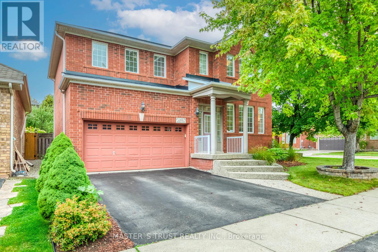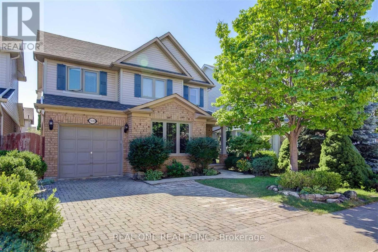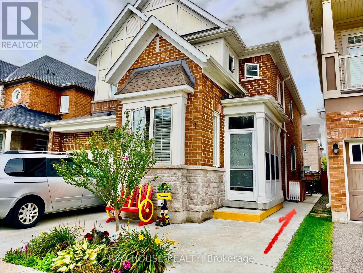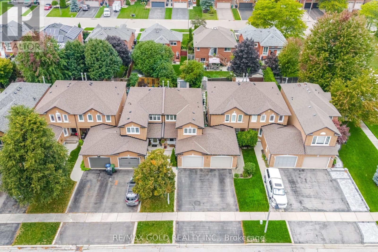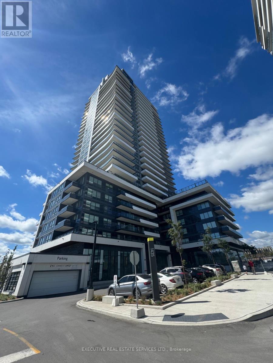Team Finora | Dan Kate and Jodie Finora | Niagara's Top Realtors | ReMax Niagara Realty Ltd.
Listings
785 Whitlock Avenue
Milton, Ontario
Single Detached Home, With 9 Ft Smooth Ceilings On The Main Floor, Spacious Kitchen, 2.5 Baths, Spacious 3 Bedrooms On The Upper Level And Laundry Conveniently Located On The Second Floor. Features A Sunny & Bright Open Concept Layout. Upgraded Trims. Additional Entrance Through Garage. (id:61215)
57 Gandhi Lane
Markham, Ontario
A 4 Bedrooms, 4.5 Bathrooms townhouse situated in Markham sought-after Bayview & Hwy 7 area. Designed with high-end finishes and bright, open spaces, this home offers both elegance and functionality. This 3 storeys townhouse features 3 spacious bedrooms on the upper floor and 1 extra bedroom on the ground floor perfect for home office or in-law suite. The luxurious primary suite includes an ensuite with a large glass shower and a private balcony, while two additional bedrooms share a sleek full bathroom. 9ft ceilings on the ground, second, and third floors, complemented by an open-concept on the main level. The kitchen is equipped with quartz countertops and backsplash, a large island, built-in stainless steel oven, microwave, cooktop, dishwasher, wine fridge, and a walk-in pantry. The bright breakfast area leads to a spacious private terrace with a gas BBQ hookup. The basement is fully finished with hardwood flooring and an additional bathroom. Spacious laundry room in the basement. Approx 2640sqft for the 4 levels. An oak staircase with iron pickets, smooth ceiling, crown moulding, smart thermostat, security camera and security system and numerous pot lights. A double-car garage with fresh epoxy floor and painted wall, plus two extra driveway parking spaces. This unit has its own front porch. Walking distance to VIVA Bus stop, restaurants, bank and shopping. Easy access highway 404 and 407. Maintenance include internet, landscaping, snow removal, building exterior maintenance. (id:61215)
1550 16th Avenue
Richmond Hill, Ontario
NEWLY OPENED FULL SERVICE BAKERY ONE YEAR AGO. FULLY EQUIPPED FULL PRODUTION BAKERY LOCATED IN RICHMOND HILL. APPROX 1243 SQUARE FEET WITH RETAIL FRONT AND REAR FULL PRODUCTION BAKERY KITCHEN COMPLETE WITH OVENS, MIXERS, REFRIDGERATION AND ALL INCIDENTALS. NEWLY BUILT WITH ALL BRAND NEW SAFETY CERTIFIED BAKERY EQUIPMENT. THIS LOCATION CAN BE CONVERTED TO ANY TYPE OF BAKERY TO SUPPLY THEIR COMMUNITIES FOR BANQUETS, FESTIVALS, WEDDINGS, BIRTHDAYS AND ALL TYPES OF CLELBRATIONS NEEDING BAKERY PRODUCTS. ALSO COULD BE USED A COMMERCIAL/WHOLESALE FACILITY FOR BAKED GOODS. (id:61215)
3310 - 7 Grenville Street
Toronto, Ontario
Welcome To Luxurious One-Bedroom Condo In The Heart Of Downtown Toronto. Modern Kitchen, Granite Countertop, Backsplash, Dishwasher, Stainless Steel Appliances. Open Concept Living Space, Floor To Ceiling Windows, En-suite Laundry. Steps to U Of T, Ryerson University, Schools, TTC, Subway, Parks, Playgrounds, Major Banks, Canadian Amphitheatre, Eaton Centre, Supermarkets, Parks, Restaurants, Bars, Hospitals, Law Firms, and Hotels. W/O To Large Corner Wrapped Balcony To Enjoy The Fresh Air And Peacefulness Of The City. (id:61215)
Block 5c, Potl 53 Deep Roots Terrace
Toronto, Ontario
Assignment Opportunity: Rare-Find Brand New Legal 2 Units Townhouse In The Highly Sought-After New Lawrence Heights, An Exciting Master-Planned Community Built By Award-Winning Metropia! This Luxury Modern Townhouse Is Proud Of Its Exceptional Designer Finishes And Overlooks The Park! (Builder Charged $100K Premium For Park Location). Provides A Private Backyard And Single Car Garage In The Heart Of North Toronto. Offers 2641 Sq. Ft. Of Thoughtfully Designed Indoor Living Area, Including 636 Sq. Ft. In A Lower Level Secondary Suite Finished By The Builder. Main Unit Has 4 Spacious Bedrooms Plus A Large Den, 3.5 Baths, 2 Master Bedrooms With Own Ensuite Bath, Smooth Ceilings Throughout. The One-Bedroom Secondary Suite With Separate Entrance Is Very Bright With Big Windows, Has Its Own Kitchen And Laundry. Insulation Added Between Secondary Suite And Main Floor To Absorb Noise & Vibration.(Builder Charged $100K Premium For Building The Legal Secondary Suite). Live In One Unit And Rent Out The Other, Or Rent Out Both For Excellent Cash Flow! The Whole House Is Carpet Free, With Oak Staircase Throughout, Hardwood Floor For Main Unit and Laminate For Lower Unit, 9' Ceiling on Main Floor and 8' Ceiling For Other Floors. Both Kitchens Feature Quartz Countertops, Stainless Steel Appliances, Tile Backsplash And Other Upgrades. Walk To The World-Renowned Yorkdale Shopping Centre, Subway Station, Parks And Luxurious Amenities. Enjoy Quick Access To Go Transit, Hwy 401 & Allen Rd And The Future LRT. [Location of POTL 53 Is Near 2 Deep Roots Ter, In Block 5C. Scheduled Occupancy Date: 2/17/2026] (id:61215)
302 - 327 King Street W
Toronto, Ontario
Empire Maverick | 1 Bedroom, 1 Den, 2 Bathrooms, 753 sq. ft. | Welcome to Unit 302 at Empire Maverick. This contemporary suite offers an open-concept layout with floor-to-ceiling windows, a stylish kitchen with built-in appliances, and a spacious living and dining area. The large den can function as a second bedroom or a dedicated home office. Enjoy access to elevated amenities including a 24-hour concierge, fitness centre, yoga studio, beauty bar, co-working space, rooftop terrace with BBQs, bar and wine-tasting room, party room, prep kitchen, and private dining room. As a resident, you'll also enjoy membership to the Maverick Social an exclusive events-based club for curated experiences and networking. Live steps from King Wests best restaurants, nightlife, and shops, with TTC at your doorstep and quick access to St. Andrew and Union Station, the PATH, and the Financial District. (id:61215)
4404 - 327 King Street W
Toronto, Ontario
Empire Maverick | 2 Bedroom | 2 Bathroom | 708 sq. ft. | West Exposure | 44th Floor Views | Welcome to Unit 4404 at Empire Maverick. This sleek and modern suite offers 708 sq. ft. of functional living space with a split-bedroom layout, an open-concept kitchen with built-in appliances, and a bright living and dining area framed by floor-to-ceiling windows with sweeping city views. Residents enjoy luxury amenities including a 24-hour concierge, fitness centre, yoga studio, beauty bar, co-working space, rooftop terrace with BBQs, bar and wine-tasting room, party room, prep kitchen, and private dining room. You also have access to the Maverick Social a curated social club with events from cocktail parties to art shows. Steps from King Wests top restaurants, bars, and shops, with TTC at your door and minutes to St. Andrew Station, Union Station, the PATH, the waterfront, and the Financial District. (id:61215)
4305 - 327 King Street W
Toronto, Ontario
Empire Maverick | 2 Bedroom | 2 Bathroom | 826 sq. ft. | North & West Exposure | 43rd Floor Views | Welcome to Unit 4305 at Empire Maverick. This corner suite offers sweeping north- and west-facing views. With an open-concept layout, it features a modern kitchen with built-in appliances, floor-to-ceiling windows, and generous living and dining area perfect for entertaining. The split-bedroom design also provides extra privacy. Unmatched amenities include a 24-hour concierge, fitness centre, yoga studio, beauty bar, co-working space, rooftop lounge with BBQs, bar and wine-tasting room, party room, prep kitchen, and private dining room. Residents also gain exclusive access to the Maverick Social a private residents-only club for curated events and experiences. Located in the vibrant Entertainment District, just steps to King Wests top restaurants, nightlife, TTC, and minutes to Union Station, the PATH, the Financial District, and the waterfront. Photos have been virtually staged. (id:61215)
4605 - 327 King Street W
Toronto, Ontario
Empire Maverick | 2 Bedroom | 2 Bathroom | 826 sq. ft. | North & West Exposure | 46th Floor Views | Welcome to Unit 4605 at Empire Maverick. Perched high on the 46th floor, this corner suite offers panoramic city views. The open-concept layout includes floor-to-ceiling windows, a modern kitchen with built-in appliances, a spacious living and dining area, and a split-bedroom design for privacy. Enjoy luxury amenities such as a 24-hour concierge, fitness centre, yoga studio, beauty bar, co-working space, rooftop lounge with BBQs, bar and wine-tasting room, party room, prep kitchen, and private dining room. Residents also enjoy exclusive membership to the Maverick Social a private club with curated events and experiences. Located in the heart of the Entertainment District, just steps from King Wests best restaurants, nightlife, and TTC, and minutes to St. Andrew and Union Station, the PATH, the Financial District, and the waterfront. (id:61215)
104 Farm Greenway
Toronto, Ontario
Stunning family home in idyllic desired neighborhood. An exquisite three story home with large living spaces and bright and spacious kitchen to entertain from. Enjoy a warm and cozy day inside or lounge on the balcony or patio from walkout access from the living room and lower floor to the rear garden. Wonderful home or investment opportunity. Extra large master bedroom can be converted to make this a 4 bedroom home. Lots of visitor parking, close to amenities, Schools, Grocery, Parks & Playgrounds, Tennis & Basketball courts, Libraries, Fairview & Parkway Mall, 401, DVP, TTC. Unit has been virtually staged. (id:61215)
3210 - 295 Adelaide Street W
Toronto, Ontario
Combined Luxury with Urban Living at Its Finest @ Pinnacle On Adelaide, 1-Bedroom Unit In The Centre Of Entertainment & Financial District! One Parking & One Locker Included, Spacious & Functional Layout, Floor-To-Ceiling Windows, Soaring 9'Ceiling, Modern Kitchen With S/S Appliances, Laminate Floor In Liv/Dining, NEST Smart Thermostat, Newer Roller Blinds Installed In Living Rm, Steps from the TTC, The Well, CN Tower, Fine Dining, Theatres, Chinatown and All the Excitement of the Entertainment District, State-Of-The-Art Amenities: 24-Hr Concierge, Indoor Pool, Well-Equipped Gym, Media Lounge, Party Room and More. (id:61215)
Lwr Lvl - 1482 Fisher Avenue
Burlington, Ontario
Bright And updatedted 1Br Basement Apartment With Separate Side Entrance And One Parking. Public Transit At Door Step. Close To Most Amenities, School, Walking Trail And Parks. (id:61215)
180 Howden Boulevard
Brampton, Ontario
Located just minutes from Bramalea GO, City Centre, and Hwy 410, this fully upgraded 2+1 bedroom townhome offers the perfect blend of comfort and convenience. Every detail has been thoughtfully designed with modern living in mind-granite countertops, stainless steel appliances, crown moulding, upgraded flooring, stylish light fixtures, and California shutters throughout.The open-concept living and dining area flows seamlessly into a sleek white kitchen featuring granite counters, stainless steel appliances, and a breakfast bar. Step out onto the oversized deck with glass railings, BBQ hook-up, and peaceful ravine views-ideal for entertaining and relaxation.Upstairs, the spacious king-sized primary suite provides a welcoming retreat. A bright second bedroom with closet and California shutters, along with a versatile den/3rd bedroom with French doors (no window/closet), complete this level. Sunlight pours in with the homes southern exposure.Parking is never an issue with an extra-long 2-car garage plus driveway space for a third vehicle, along with ample visitor parking. Freshly painted and move-in ready, this stylish home offers an attractive alternative to renting-modern, sun-filled, and waiting for its next owner! (id:61215)
302 - 120 Canon Jackson Drive
Toronto, Ontario
New Spacious & Sun Filled 2 Bedrooms & 2 Bathrooms Corner Unit With 1 Parking and 1 Locker. Steps To Park, Shopping And Transit. Close To 401, Yorkdale Shopping Malls, Costco, Walmart, Allen Road And Eglinton LRT. Building Amenities: Kids Playground, Fitness Centre, Party Room, Co-Working Space, Bbq Area, Dog Washing Station And Gardening Plots. Utilities Are To Be Paid By The Tenant. (id:61215)
11 - 140 Long Branch Avenue
Toronto, Ontario
Welcome To This Beautiful 1-Bedroom Townhouse Built By Minto, Offering An Excellent Open-Concept Design With A Modern Kitchen Overlooking The Combined Living And Dining Area. The Spacious Bedroom Features A Double Closet And Large Window, Filling The Room With Natural Light.Step Out To Your Private Terrace Perfect For Summer Evenings And Relaxation. The Upgraded Kitchen Includes Sleek Cabinets, Granite Countertops, And Stainless Steel Appliances (Fridge 2022). Enjoy The Convenience Of Owned Underground Parking To Keep Your Vehicle Secure And Snow-Free All Winter, Plus A Very Large Private Locker Located Right Next To The Unit For Maximum Storage. Plenty Of Bike Racks Are Also Available For Your Active Lifestyle. With Low Maintenance Fees, This Home Is An Excellent Choice For First-Time Buyers, Down-Sizers & Investors. Children Can Enjoy The Nearby Play Area At Syd Cole Park, With Easy Access To The Waterfront, Trails, Schools, Humber College, Shopping And All Amenities. Quick Connections To The QEW/427, Long Branch GO (15-Min Walk), And TTC At Your Doorstep Make Commuting A Breeze. Dont Miss Your Chance To Own This Beautiful Home! (id:61215)
78 Foxwood Road
Vaughan, Ontario
Stunning 4+2 Bedroom Detached Home With Walk-Out Basement On A Premium 45 Lot In Thornhill Woods! Owner-Occupied And Never Rented. Spacious 3229 Sqf Living Space Above Ground Plus Finished Walk-Out Basement, Generating Approx. $2,800 Potential Monthly Income With A Full Kitchen, Recreation Room, 2 Spacious Bedrooms Each With 3pc Ensuite And A Laundry Room. Bright And Spacious Open-Concept Family Room With 18 Ft Ceilings And A Wall Of Windows That Flood The Space With Natural Light. Newly Renovated Second-Floor Bathrooms. Main Floor Den With Large Windows And Elegant French Doors Perfect For A Home Office. 9 Ft Smooth Ceilings, Crown Moulding And Pot Lights Throughout The Main Floor. Gourmet Kitchen With Stainless Steel Appliances, Granite Countertops, Centre Island, And Breakfast Area With Walk-Out To A Private Deck And Backyard. Expansive Primary Bedroom With Brand-New 5pc Ensuite. All Additional Bedrooms Are Generously Sized With Convenient Access To Bathrooms. Prime Location! Just 3 Minutes To Hwy 407 & Hwy 7, And 3 Minutes To Top-Ranked Stephen Lewis Secondary School. Only 7 Minutes To Maple GO Station. Close To Richmond Hill Golf Club, Parks, Shops, And All Amenities! (id:61215)
#608 - 9191 Yonge Street Sw
Richmond Hill, Ontario
Welcome to The Beverly Hills a luxury resort-style residence located at Yonge St & 16th Ave in the heart of Richmond Hill! This bright and spacious 2-bedroom, 2-bathroom suite offers a functional layout with 9' ceilings and elegant engineered hardwood flooring throughout. Enjoy a beautifully upgraded kitchen with modern finishes, stainless steel appliances, granite countertops, and ample cabinet space. The open-concept living/dining area is perfect for entertaining, with a walk-out to a private balcony offering great views.The primary bedroom features a large closet and a 4-piece ensuite bath. The second bedroom is perfect for guests, a home office, or growing families. One underground parking space and one locker are included for your convenience.Experience resort-style living with world-class amenities including indoor and outdoor pools, a full fitness centre, yoga studio, spa, and an expansive outdoor terrace with cabanas and BBQ areas. 24-hour concierge, guest suites, party room, and more!Unbeatable location just steps to Hillcrest Mall, grocery stores, shops, cafes, restaurants, and public transit. Minutes to Richmond Hill GO Station, Hwy 407 & Hwy 7. Ideal for end-users and investors alike!Don't miss your opportunity to own in one of Richmond Hills most sought-after communities! (id:61215)
4 Thornhill Woods Drive
Vaughan, Ontario
Meticulously Maintained Freehold Townhome Situated In The Highly Sought-After Thornhill Woods Community And Within The Top-Ranking Stephen Lewis Secondary School District. The Main Floor Features A Spacious, Open-Concept Layout With A Cozy Gas Fireplace In The Living Area, An Elegant Dining Area, And Hardwood Floors Throughout. A Sun-Filled Breakfast Area With A Breakfast Bar And A Functional Family Room Provides Easy Access To The Backyard.Upstairs Boasts 3 Bright Bedrooms And 2 Newly Renovated Modern Bathrooms. The Generous Primary Suite Offers A Walk-In Closet And A Spa-Like 4-Piece Ensuite With A Deep Soaking Tub. The Additional 2 Bedrooms Are Functional And Share Another Stylishly Updated Bathroom.The Professionally Finished Basement Expands Your Living Space With A Bright Open Recreation Room, An Additional Bedroom, A 3-Piece Bath, And Pot Lights Throughout.Conveniently Located Near Highways 407 & 7, Public Transit, GO Stations, Parks, Trails, Community Centres, Restaurants, Supermarkets, And More. (id:61215)
Lower Level - 414 Taylor Mills Drive N
Richmond Hill, Ontario
Landlord Spent Over $100K On Renovation For The Whole House. Charming And Well-Maintained Detached Bungalow Basement Unit Located In A Peaceful, Family-Friendly Pocket Of Richmond Hill. Features A Private Side Entrance Leading To A Fully Finished 1 Bedroom Suite In The Lower Level, Complete With A Modern Kitchen And Full Bathroom. Excellent Access To Hwy 404, 407, And 7, And Minutes To Plazas, Shopping Centres, Public Transit, Grocery Stores, And Major Banks. Falls Within The Boundary Of A Highly Regarded Bayview-Area High School. Tenants Pay 1/3 Utility and Cable Fee. (id:61215)
146 Upper Post Road W
Vaughan, Ontario
This exceptional 5+2 bedroom, 5 bath executive residence offers over 7,000 sq ft of total living space on a premium ravine lot with a finished walk-out basement. A dramatic 9 ft foyer welcomes you into a formal living room and a soaring 12 ft dining room, seamlessly connected by a butlers servery. The showpiece designer kitchen boasts a 48 gas range, 53 built-in fridge, oversized island, custom cabinetry, and granite countertops, with a sun-filled breakfast area walking out to a spacious deck overlooking the ravine. Flowing 12 ft ceilings continue through the kitchen, breakfast, and family room, highlighted by a stone fireplace and an expansive wall of windows framing serene views. A main floor office, laundry room, and direct 3-car garage access add everyday convenience. Upstairs, a circular hallway with open views below creates an architectural centerpiece, leading to 5 bedrooms with 9 ft ceilings. The primary suite is a true retreat with a sitting area, back-to-back fireplaces, a spa-inspired 6 pc ensuite, generous walk-in closets, and ravine views, while additional bedrooms feature semi-ensuite baths. The finished walk-out basement extends the living space with a theatre and recreation area featuring 9 ft ceilings, along with a childrens play area and a guest/nanny suite. Premium upgrades throughout include hardwood floors, hardwood staircase, pot lights, and designer lighting. With an expansive deck, tranquil ravine setting, and an ideal location close to parks, shopping, transit, and amenities, this home is a rare offering not to be missed. (id:61215)
1622 Pleasure Valley Path
Oshawa, Ontario
Welcome to this beautifully designed 3-bedroom, 3-bathroom freehold end unit townhome in sought-after North Oshawa, offering the space and feel of a semi-detached home! Spanning 1,585 sq. ft., this bright and modern home is filled with natural light thanks to the extra windows an end unit provides. The main floor features 9ft ceilings, laminate flooring, and a functional open layout with separate living and dining rooms. The contemporary kitchen boasts stainless steel appliances, a ceramic backsplash, granite countertops, a large centre island, with ample storage, perfect for entertaining and family living. Upstairs, you will find 2 generously sized bedrooms, a 4-piece bathroom, and convenient second-floor laundry. The entire 3rd floor is dedicated to your luxurious primary retreat, complete with a large walk-in closet, a 5-piece ensuite, and a walkout to a private 171 sq. ft. rooftop terrace, your own serene outdoor space. Located minutes from Highway 407, Ontario Tech University, Durham College, Costco, grocery stores, shopping, restaurants, parks, public transit, and more, everything you need is at your fingertips. Don't miss your chance to call this North Oshawa gem home! Tenant pays all utilities (id:61215)
4109 - 85 Queens Wharf Road
Toronto, Ontario
Welcome to the remarkable Spectra Condos, ideally set in the dynamic core of Cityplace! This elegant one-bedroom residence features a smartly crafted layout that optimizes both space and flexibility. With sleek sliding glass panels, you can seamlessly open your living area for gatherings or create a serene, private retreat in the bedroom. Indulge in the convenience of a spacious walk-through bathroom, designed as a semi-ensuite with a separate entry from the bedroom. Step onto the Juliette balcony to embrace fresh breezes and take in sweeping, unobstructed northern views. Expansive wall-to-wall, floor-to-ceiling windows bathe the interiors in natural light, enriching the inviting atmosphere throughout. The modern dual-tone kitchen is a culinary delight, complete with stylish under-cabinet lighting and a striking backsplash that enhances every meal. Residents enjoy world-class amenities, including a three-level private club with an indoor pool, spa, fitness centre, rooftop hot tub, basketball court, yoga studio, board/party room, and more. Adjacent to the 8-acre Canoe Landing Park, youll have direct access to sports fields, a dog park, playground, splash pad, and scenic walking trails. Quick access to the QEW and public transit ensures unmatched convenience. (id:61215)
3207 - 19 Grand Trunk Crescent
Toronto, Ontario
Modern Downtown Condo With Picturesque Lake View! Enjoy An Effortless Commute In Todays Back-To-Office Lifestyle. This Beautifully Renovated 1-Bedroom, 1-Bathroom Residence Offers Meticulously Crafted Living Space In The Heart Of Toronto's Downtown Core. The Stylish And Functional Interior Features An Open-Concept Layout With Herringbone Flooring And A Modern Kitchen Equipped With Stainless Steel Appliances, Granite Countertops, A Breakfast Bar, And Abundant Storage. A Versatile Alcove Between The Kitchen And Bathroom Is Perfect As A Study Nook, Compact Home Office, Or Additional Storage/Display Area, With A Convenient Laundry Closet Nearby. Step Out Onto The Oversized Balcony From Both The Living Room And Bedroom To Enjoy A Stunning View Of Lake Ontario - Ideal For Morning Coffee, Evening Relaxation, Or Taking In The Sparkling City Skyline At Night. Located Just Steps From Union Station, The CN Tower, Scotiabank Arena, Ripley's Aquarium, GO Transit, The Financial District, Top Restaurants, And The Gardiner Expressway, This Condo Offers Unmatched Convenience. Resort-Style Amenities Include 24/7 Concierge And Security, An Indoor Pool & Sauna, Fitness Center, A Rooftop Terrace With BBQs And Lounge Areas, Guest Suites, A Party Room, Wellness Room, Theatre Room, Table Tennis, Basketball Court, Boardroom And Billiards Room. With Luxury Finishes, World-Class Amenities, An Unbeatable Location, And A Stunning Lake View, This Condo Is Truly Not To Be Missed! (id:61215)
11 Riverview Terrace
Brant, Ontario
Step back in time to an era much different than today, where mahogany doors and paneling, site-built cabinetry, wood fireplaces, and colorful tiles shaped home design in the 60s and 70s. Set behind a beautiful blue spruce and a bright Norway maple, this gem of a home is a 3 bedroom ranch built in 1961, for the parents of the current owner. With this family's gentle care, and vintage décor and original features preserved, it is like stepping into a time capsule! A large open concept living and dining room beckons family and friends to relax and visit, and the fireplace wall with its floor to ceiling brick makes a statement when you enter the room. Open the glass and mahogany door to the balcony for those at your gatherings to step out for a breath of fresh air. Slate floors in the foyer and expansive closets lead to 3 generous bedrooms, complete with immaculate hardwood floors and mahogany closet doors. Enjoy the original powder blue tile and vanity of the main bathroom, giving a 60s vibe. A beautiful open riser, oak staircase (that feels as solid as the day it was built), leads you to the Rec Room, a family favourite! Large picture windows and a basement walk-out to the backyard are welcome features that just aren't found with most new homes nowadays. Light a fire, and snuggle up on the couch to read a book. Off the hallway, you'll find a 3 pc bathroom, large laundry room, and a workshop (can you picture puttering in here to fix a broken treasure?). At the opposite end, you'll find the utility room with newer gas furnace and electric water heater (2023), abutting another large room which would be great for storage, or space to exercise your crafting skills. Whether you stroll outside through the living/dining room door, or through the basement walk-out, the backyard invites you to come enjoy its splendor! Mature oak, maple, & spruce trees provide shade, and beg to be climbed. This is truly a foundation you can build special memories on! (id:61215)
500 Tipperton Crescent
Oakville, Ontario
Welcome to this beautifully renovated 4-bedroom, 3-bathroom home available for lease in a quiet and desirable neighborhood. This elegant residence features an open-concept layout with coffered ceilings, pot lights, and two fireplaces, a chefs kitchen with a quartz island, counters, a stylish backsplash, skylights, and top-quality appliances, as well as spa-like bathrooms with a 10-jet Jacuzzi and glass shower. Spacious and sun-filled bedrooms offer comfort and privacy, while the landscaped front and backyards create a warm and inviting outdoor space. Extensively renovated with updates to plumbing, furnace, CAC, windows, doors, stucco exterior, driveway, and garage door, the home has also been fully rewired and recently upgraded with a new kitchen, light fixtures, fireplaces, central vacuum, and more. Move-in ready and meticulously maintained, this property offers a rare opportunity for a luxurious and comfortable living experience. (id:61215)
105 - 1575 Lakeshore Road W
Mississauga, Ontario
Welcome to turnkey luxury for less in one of South Mississauga's most desirable communities. This sunny west-facing suite has unobstructed views of parkland and offers a rare blend of privacy and convenience; located just steps to the lobby, building amenities and the elevator to your two oversized parking spots. Inside, 5-in engineered hardwood floors and open sightlines create a seamless flow from kitchen to living to balcony. Expansive windows flood the suite with natural light, while motorized blinds offer privacy and shade at the touch of a button. A custom media unit with integrated display lighting anchors the living area; an upscale focal point that also maximizes storage and display space. The sleek kitchen features two-tone cabinetry, built-in appliances and a large island; perfect for casual dining or entertaining. Two large bedrooms sit on opposite sides of the suite, with the primary retreat offering a walk-in closet, balcony access and a spa-like ensuite with two sinks and a glass shower stall featuring Kohler fixtures. Beyond the front door lies The Craftsman; a landmark for the city thanks to its Frank Lloyd Wright-inspired design and forested setting of Birchwood Park. This luxurious complex has many useful amenities and elegant common spaces but what makes it truly unique is the sense of community among its residents, with neighbours frequently gathering for events and celebrations thanks to a vibrant social club. Step outside to discover Clarkson Village with its boutique shops, cafés, and some of Mississauga's finest dining. Within minutes you'll reach Jack Darling Park, Rattray Marsh and countless trails, plus nearby MiWay transit stops, GO stations, and major routes like Lakeshore, Southdown and the QEW make commuting a breeze. With its stylish finishes, smart upgrades, unbeatable location and abundance of convenience, Suite 105 at The Craftsman represents more than just a new condo; it's luxury living for all in the heart of Clarkson. (id:61215)
528 Big Bay Point Road
Barrie, Ontario
Welcome to 528 Big Bay Point Road, a charming older 1.5 storey detached home in a fantastic location in Barries desirable Painswick North community. This property offers 3 bedrooms, 1 bathroom, a bright functional layout with hardwood and ceramic floors, and a main floor primary bedroom plus two more Bedrooms are located upstairs. The spacious kitchen walks out to a deck overlooking a large 66 x 177 lot with ample parking. Perfect for families or investors, this home is close to schools, GO Transit, shopping, and all major amenities. This property forms part of a unique group of three neighbouring lots (528, 532, and 534 Big Bay Point Road), which together present an excellent long-term investment or potential redevelopment opportunity. This home is in need of a major update and is currently occupied by a happy and reasonable tenant willing to stay or go. A rare chance to secure a solid home on a very large property today with massive future upside potential for tomorrow! (id:61215)
3 & 4 - 95 State Crown Boulevard
Toronto, Ontario
Brand New Auto Shop For Rent. Located In High Traffic Area Near Markham Rd & Steeles Ave. Approximate 4160 Sqft Space features Drive-In 12ft X 12ft Door. 19Ft Ceiling Height. Reserved 13 outside parking spots. Tenant pays Utilities & T.M.I. (id:61215)
316 Browns Line
Toronto, Ontario
Prime commercial space with exceptional visibility right on Browns Line! Approximately 1000 sq ft this modern, design-forward unit offers prominent street exposure that ensures your business stands out in one of Etobicoke's most vibrant and growing corridors.The interior layout is versatile and adaptable, perfect for a wide variety of uses from professional services such as a lawyer, accountant, dentist, chiropractor, or medical clinic, to lifestyle-oriented businesses like a salon, wellness studio, or boutique retail. The open design allows for a fully customized build-out so you can tailor the space to match your brands unique vision. Accessibility is a top priority the unit is fully wheelchair accessible, complete with a barrier-free entry, ensuring inclusivity and ease of access for all clients and customers. Modern finishes provide a polished, professional image while also creating a welcoming environment.Strategically located, this space combines style and function with unmatched convenience:Steps to the 24-hour Lakeshore streetcar, GO Station, Farm Boy, local shops, and scenic lakefront trails. Minutes to major highways 427, QEW, 401, Gardiner & Lake Shore Blvd.5 minutes to Mississauga & Sherway Gardens.15 minutes to Pearson International Airport.20 minutes to both Toronto and Mississauga financial districts, Oakville, and Yonge/Sheppard.Position your business in a thriving neighbourhood with steady pedestrian and vehicle traffic and capitalize on the branding power of high-profile street frontage. Opportunities for such a premium, modern commercial space are rare don't miss your chance to establish or grow your business in a location where visibility, accessibility, and design come together.This unit truly offers endless potential, whether your'e launching a new venture, expanding an existing business, or seeking a strong location to serve your established client base.Brokerage Remarks (id:61215)
534 Big Bay Point Road
Barrie, Ontario
Welcome to this ideally located family home on a huge mature treed lot in Barrie's desirable Painswick North community. this property has gone "Power Of Sale". It offers over 1,800 sq. ft. of finished living space, this property delivers both charm and versatility with 4 bedrooms, 3 bathrooms, and timeless details including original hardwood floors, crown moulding, and glass doorknobs. The finished basement with separate entrance creates immediate income potential as a self-contained apartment, complete with its own kitchen, living room, bedroom, and heated-floor in the bathroom, perfect for extended family, multi-generational living, or rental income. Car enthusiasts, trades, or home-based business owners will be drawn to the incredible 1,000 sq. ft. heated detached workshop/garage, outfitted with 200-amp service, gas heat, laundry, a 3-piece bath, and oversized 9 ft & 12 ft roller doors. With ample parking, it is a rare find in this neighbourhood. Beyond its immediate use, this home is also part of a three-lot grouping (528, 532 & 534 Big Bay Point Rd) with unique potential for future assembly and redevelopment, subject to rezoning and municipal approval. With a fenced, level yard and proximity to schools, parks, golf, library, and public transit, this property offers convenience, character, and long-term upside plus 3 separate sources of income for the investor. It is dated and needs updating but offers a rare chance to live, update and invest for the future all in one. (id:61215)
17 Dew Drop Court
Vaughan, Ontario
A true resort-style estate that blends luxury living with year-round entertaining. Set on beautifully landscaped grounds with mature trees, granite walkways, and dramatic night lighting, this property offers complete privacy and sophistication from the moment you arrive. The outdoor oasis is a dream for both relaxation and entertaining, featuring an 18 x 38 foot saltwater pool with smart controls, waterfalls, a Baja ledge, and cabanas. A hot tub, outdoor shower, children's' play area, and multiple lounge spaces provide endless enjoyment. The cedar pavilion and fully equipped outdoor kitchen, complete with pizza oven, BBQ, refrigeration, freezer, and bar seating, make hosting effortless. Inside, cathedral ceilings, skylights, and expansive windows flood the home with natural light. The main living areas include a dramatic living and dining room with gas fireplace and custom built-ins, a chefs kitchen with heated floors, walnut cabinetry, marble countertops and Wolf/Miele appliances, opens to a comfortable family room with white rift cut oak floors. Five bedrooms on the upper level include a primary suite with spa bathroom, walk-in closet, and private balcony overlooking the pool. The walk-out lower level is designed for both leisure and extended living. It offers a recreation room, games room, second kitchen, full theatre with reclining seating, exercise or guest suite with salt sauna and spa area, plus ample storage. Additional highlights include a heated four-car garage with mezzanine, smart home systems, Sonos-integrated sound, triple-glazed windows, and extensive security features. This one-of-a-kind property offers the ultimate lifestyle, a private retreat that feels like a luxury resort yet provides all the comforts of home. (id:61215)
85 Shady Oaks Avenue
Markham, Ontario
Welcome to this beautifully updated 2-storey brick home, perfectly situated in a sought-after neighborhood filled with parks, reputable schools, and excellent transit connections. Designed for both everyday living and entertaining, the main floor offers a seamless flow with hardwood flooring, a bright and open living/dining space, and a chef-inspired kitchen with stainless steel appliances, centre island, and ceramic finishes. Relax in the inviting family room where a cozy fireplace sets the scene for memorable gatherings. Moving to upstairs, the large primary bedroom provides a private retreat with its walk-in closet and spa-like ensuite, while three additional bedrooms deliver flexibility for families of all sizes. Step outside to a freshly landscaped backyard with new sod and a walkway leading to the detached garage, complete with two parking spaces, an EV charging station, and a bonus third parking spot behind. With major upgrades including a new roof (2023) and fully owned furnace, A/C, and hot water tank, this home combines peace of mind with modern convenience. Just minutes from shopping, dining, Costco, Walmart, highways, hospitals, and community amenities, this move-in ready property is the perfect blend of lifestyle and location. // EXTRAS: Stainless steel fridge, Stainless steel stove, Stainless steel rangehood, dishwasher, washer & dryer, furnace, humidifier, water softener, air conditioner unit, hot water heater, EV charger in garage, new roof (2023). (id:61215)
2495 Bur Oak Avenue
Markham, Ontario
Rare and Stunning Corner Freehold Townhome In Cornell, Best Model on Bur Oak !!This beautifully updated 2 bedroom, 2.5 bath freehold townhouse offers the largest floor plan of its kind, perfectly positioned on a premium corner lot with pond and Rouge National Urban Park views. Filled with sunshine and natural light throughout, the home features an open-concept layout and a versatile main floor room ideal as a home office, or third bedroom. Recently refreshed with over $20,000 in improvements, including new flooring, carpeting, appliances, window panes, garage door, lighting, and landscaping, the property is move-in ready. Located in the heart of family-friendly Cornell, you'll enjoy top-rated schools, parks, splash pads, sports facilities, and the Cornell Community Centre with library and indoor pool. Convenient access to Cornell Bus/GO Terminal, Mount Joy GO Station, Markham Stouffville Hospital, shops, restaurants, Hwy 407, and the historic Main Streets of Markham, Unionville, and Stouffville ensure effortless living. Don't miss the chance to own this exceptional corner townhouse, where elegance, abundant light, and a prime Cornell location come together. Property is virtually staged. (id:61215)
2506 - 22 Olive Avenue
Toronto, Ontario
Corner Unit with unobstructed views from the 25th floor, Floor to ceiling windows, Great practical Layout With Breakfast Room In Kitchen. New: Flooring, Paint, Light Fixtures & Bathroom Vanity. Nestled By Yonge/Finch With Great Views And Lots Of Natural Light. Finch Subway Station & Go Bus Station Very Close By. Within Walking Distance To Anything You Need Including: A 24 Hour Metro Grocery Store, Restaurants, Shops, Parks, Building Offers: Gate House Security, Exercise Room, Game Room, & Much More. High Walkscore Of 92! (id:61215)
(Basement) - 7095 Village Walk
Mississauga, Ontario
A LEGAL UPGRADED 1 bedroom basement with separate laundry in a semi-detached home in sought after Meadowvale Village community **Separate Laundry**Separate entrance**Stainless Steel Appliances**Carpet Free** Pot lights**Bright, Clean, Spacious and Immaculate. Convenient location close to amenities and parks. This fabulous home has great amenities nearby. Minutes drive to Heartland Centre, Easy Access to highway 407 and 401. Top rated school area. Parking on driveway included (id:61215)
422 Horner Avenue
Toronto, Ontario
Discover a rare and lucrative opportunity to own a well-established convenience store in a prime Toronto location. This turnkey operation is a cash-flow positive business with immense potential, $7,000 - $8,000 /Weekly, Cigarettes account for a 25% of sales, OLG commission that more than covers the entire monthly rent of $2,260, current lease is 4.5 years + 5, Brand new 5+5 Lease agreement is available from the nice landlord, extra income through a Neighbour Pudo station, a Bitcoin machine, and DHL services, creating multiple pillars of profit.The current business hours (Mon-Fri 11 am-8:30 pm, Sat-Sun 11 am-8 pm, closed holidays) present an immediate opportunity to increase revenue by extending operating hours, including evenings and holidays.Inside Vape Store, An additional revenue driver is already in progress! A dedicated vape store is nearly complete inside the main retail space, offering a modern, high-margin service ready to be launched by the new owner, tapping into a profitable market from the start. (id:61215)
312 Browns Line
Toronto, Ontario
Prime commercial space with exceptional visibility right on Browns Line! Approximately 540 sq ft. this modern, design-forward unit offers prominent street exposure that ensures your business stands out in one of Etobicoke's most vibrant and growing corridors.The interior layout is versatile and adaptable, perfect for a wide variety of uses from professional services such as a lawyer, accountant, dentist, chiropractor, or medical clinic, to lifestyle-oriented businesses like a salon, wellness studio, or boutique retail. The open design allows for a fully customized build-out so you can tailor the space to match your brands unique vision. Accessibility is a top priority the unit is fully wheelchair accessible, complete with a barrier-free entry, ensuring inclusivity and ease of access for all clients and customers. Modern finishes provide a polished, professional image while also creating a welcoming environment.Strategically located, this space combines style and function with unmatched convenience:Steps to the 24-hour Lakeshore streetcar, GO Station, Farm Boy, local shops, and scenic lakefront trails. Minutes to major highways 427, QEW, 401, Gardiner & Lake Shore Blvd.5 minutes to Mississauga & Sherway Gardens.15 minutes to Pearson International Airport.20 minutes to both Toronto and Mississauga financial districts, Oakville, and Yonge/Sheppard.Position your business in a thriving neighbourhood with steady pedestrian and vehicle traffic and capitalize on the branding power of high-profile street frontage. Opportunities for such a premium, modern commercial space are rare don't miss your chance to establish or grow your business in a location where visibility, accessibility, and design come together.This unit truly offers endless potential, whether your'e launching a new venture, expanding an existing business, or seeking a strong location to serve your established client base. (id:61215)
2108 - 950 Portage Parkway
Vaughan, Ontario
Luxurious Unobstructed South Facing View!! 2 Bedroom 2 Washroom Plus Den Unit At Transit City 3 Tower! Practical & Efficient Floor Plan. Large Balcony. Amazing Location In The Heart Of Vaughan Metropolitan Centre Steps To Subway & Bus Station, 9 Acre Park, Ymca, Shopping, Restaurants, Cafes Etc. Quick Access To Hwy 7, 407, 400. As Quick As 7 Minutes To York University, 43 Mins To Union Station. (id:61215)
28 Holyrood Crescent
Vaughan, Ontario
Welcome To This Stunning 3 Bedroom Townhouse in The Prestigious Area of Kleinburg, This Townhouse Is Designed For Comfort And Style. Just Under 2000 Square Feet "The Berwick" Built by, Paradise HomesBoasting Thousands of Dollars in Recent Upgrades.This Home Offers A Turnkey Experience For Today's Discerning Buyer, Three Bedrooms Filled With Natural Light, Flexible Den on Main Floor Ideal For Home Office, Gym, or Guest Room, Gleaming Hardwood Floors Throughout Every Level , Upgraded Kitchen, Countertop and Appliances, Upgraded Bathrooms with Contemporary Fixtures and Finishes, Elegant Hardwood Staircase Adding a Touch of Elegance and SO MUCH MORE!! Close to all Highways, Schools, Parks, Shopping Plaza and Bus Transportation. Enjoy Quaint Kleinburg Village Shopping and Restaurants and McMichaels Gallery. A MUST SEE!! (id:61215)
42 Mcnairn Avenue
Toronto, Ontario
Nestled on a quiet, tree-lined street in the heart of Lawrence Park North, this fully renovated detached home offers timeless elegance paired with modern comfort. Located in the coveted John Wanless school district, this 3+1 bedroom, 3-bath residence is perfectly suited for family living. The gourmet kitchen is a chef's delight, featuring granite countertops, a 6-burner Wolf gas range, built-in dishwasher, and a breakfast bar for casual dining. A custom bar with a wine fridge makes entertaining effortless. Multiple fireplaces bring warmth and character throughout the home. Flooded with natural light, the expansive family room opens to a professionally landscaped garden retreat with a custom deck, landscape lighting, and irrigation system ideal for outdoor entertaining. The luxurious primary suite includes a walk-through closet, spa-inspired ensuite, and the convenience of its own washer/dryer. A finished basement adds versatility with a bedroom, full bath, and flexible space for a nanny suite, guest room, or office. Enjoy the best of city living with Yonge St shops, cafés, and restaurants just steps away, plus quick access to top schools, transit, and Hwy 401. This is a rare opportunity to own a move-in ready gem in one of Torontos most prestigious neighbourhoods. (id:61215)
2401 Aztec Gate
Oakville, Ontario
Absolutely Mint Condition! Beautiful Renovated Ballantry Built 4 Bdrm Double Garage Home On Builder's Premium Wide Conner Lot In Sought-After West Oak Trails! Close To School, Park,Trail.This Home Offers 9Ft Ceilings, Upgraded Kitchen W/Maple Cabinetry W/Under Valance Lighting, Gleaming Hardwoods throughout, Bdrm Level Laundry, Pot Lights, Master W/5Pc Ensuite, Custom Wooden Window Coverings & More! Backyard W/Custom Deck! You Will Love It!!! (id:61215)
#75 - 5035 Oscar Peterson Boulevard
Mississauga, Ontario
Are you First time buyer? Single parent or Senior? Looking for a Comfortable and Affordable Space? This ground-level unit has everything you need. Daniels Built in 2009 comes with 1 bedroom + Kitchen + separate living room + 1 full bathroom. Walkout to private fenced terrace perfect to go in/out whenever you want without stairs or elevator. Awesome for outdoor retreat and a rare bonus for pet lovers, plenty of natural light and comes with one surface parking and super low maintenance fees which include grass cutting, street snow removal, water, common elements, parking, and building insurance. Features 9-feet ceiling, freshly painted, kitchen offers all new stainless-steel appliances. Running distance to Grocery Stores, Banks, and Restaurants, Near Credit Valley Hospital, Top Schools, Erin Mills Town Center, Erin and Churchill Meadow Community Center, Hwy 403, Hwy 407, Streetville Go and public transit. **EXTRAS** New LG High-end Appliances- Stove (2024), Range Hood (2004), Dishwasher (2024), Fridge (2024), Upgraded ceiling fans (2024) in both bedroom and living room , Laundry & Dryer (2021). Mostly Turn Key!!! Priced to $ell!! (id:61215)
5028 Haswell Lane
Burlington, Ontario
No Carpets! Beautifully Renovated And Modern 3+1 Bedroom 2.5 Bath 3 car parking Detach Home In Kid-Friendly Orchard! Quiet Street. Approx. 2200sqft living space including Finished Bsmt. Hardwood Thru Out Both Levels. Separate Living Room can be an office or kid playroom! Large upgraded Eat In Kitchen With quartz countertop, Dark solid wood cabinets and SS appliances. hardwood stairs. 3 Bedrooms 2 bathroom upstairs. Large Master With A 4 Piece Ensuite and walk in closet. All 3 bathrooms are renovated. Prof. Finished Bsmt With extra large bedroom And laundry room. The Yard Is Landscaped With Large Deck. Interlock double driveway and flagstone walkway. 2 mins Walk To St. Elizabeth Seton Catholic Elementary School. 3 mins walk to Orchard Park Elementary school. 4mins drive to hwy 403 .Close To All Amenities And Shopping. No Smoking And No Pets. Tenant To Take Care The Yard Maintenance And Snow Removal. 1 year new Furnace and Heat Pump AC. Available Dec.1st,2025 (id:61215)
485 Meadowridge Court
Mississauga, Ontario
Welcome to an oasis in the meadows, 4+1 bedrooms home nestled in the heart of Meadowvale Village. This home offers both luxury and convenience at its prime. A charming sanctuary which offers seamless blend of modern elegance and family-friendly comfort, making it the perfect retreat for you and your loved ones. Step through the grand double door entryway, into open concept 9-foot ceilings, gleaming hardwood floors and freshly painted walls (2024). The inviting atmosphere found throughout the main level creates an ideal space for entertaining, with a spacious family room featuring a cozy gas fireplace, pot lights and a modern kitchen boasting quartz counters (2024), newly installed stainless steel appliances (2024), and a large breakfast area flooded with natural light. Winding oak stairs reveals 4 generously sized bedrooms, include a primary retreat complete with a spa-like 4-pc en-suite and a 3-pc main bath across from multifunctional loft area, ideal for a home office or relaxation space. Explore the basement-a pot light galore-which offers endless possibilities open for your imagination. The builder garage entry to the basement provides for added functionality as separate entrance. The landscaped front & back yards feature charming gardens, interlocking and ample green space perfect for outdoor relaxation. Hop skip and jump to Mississauga transit way bus stop. Groceries, fine dinning, schools, shopping centers and major highways all close by. Don't miss out - schedule your viewing today and make this your new forever home! (id:61215)
Basement - 566 Bartleman Terrace
Milton, Ontario
Welcome to your new home! This spacious, fully finished basement apartment comes with its own private side entrance and one driveway parking space. Thoughtfully updated not long ago, the unit is bright, modern, and designed for comfort. Inside, youll enjoy an open-concept layout with sleek laminate floors, pot lights, and large windows that bring in plenty of natural light. The oversized bedroom includes a big closet and room for a desk, while the generous living area also offers space for a cozy office or den setupperfect for working from home or creating your own retreat. A stylish 3-piece bathroom with a standing glass shower completes the space.With private laundry, clean and well-kept interiors, and tasteful furnishings, this apartment is truly move-in ready. Apartment comes fully furnished and the Tenant to pay 30% of utilities. Tenant to clear snow from side entrance and their part of the driveway. (id:61215)
26 Flemington Drive
Caledon, Ontario
Your search ends here! In the highly sought-after Valleywood community of Caledon sits this gorgeous freehold townhome ,connected only by the garage, it feels just like a SEMI DETACHED. A perfect starter for first-time buyers or a stylish choice for downsizers, this home blends practical design with contemporary finishes. The main floor offers a functional, open-concept living and dining area leading into a fully upgraded kitchen with abundant cabinetry, granite counters, and stainless steel appliances. A patio door opens to a wooden deck and private fenced backyard ideal for entertaining. Upstairs, three spacious bedrooms are filled with natural light. The primary suite includes its own ensuite, while the additional bedrooms are served by a recently updated main washroom. The finished basement provides a versatile bonus space perfect for a large family/rec room or home office along with ample storage and laundry. Recent major updates include: roof (2020), eavestroughs (2023), new heat pump (2024), new humidifier (2024), EcoBee smart thermostat, modern LED light fixtures, and gas line for BBQ. Enjoy the convenience of being close to parks, the library, Hwy 410, and the future Hwy 413. With thoughtful upgrades, a smart layout, and a location thats hard to beat, this home is ready for its next family to move in and make it their own. (id:61215)
402 - 1435 Celebration Drive
Pickering, Ontario
Welcome to Universal City Tower 2 a stunning, fully furnished 2-bedroom, 2-bathroom luxury condo available for lease in the heart of Pickerings most desirable community! This modern home comes completely move-in ready with high-end furnishings, TV, and even cutlery and flatware just pack your bags and settle in.Enjoy a bright, open-concept layout featuring floor-to-ceiling windows, sleek laminate flooring, and a private balcony with unobstructed sunset views. The designer kitchen boasts quartz countertops, stainless steel appliances, and custom cabinetry, while the spacious primary suite offers a walk-in closet and private ensuite bath for comfort and convenience.Residents will enjoy world-class amenities including a 24-hour concierge, state-of-the-art fitness centre, outdoor pool, saunas, stylish party room with full kitchen, and a beautifully landscaped terrace with BBQs, cabanas, and fire pits.Unbeatable location: steps to Pickering GO Station (only 25 minutes to Union Station), minutes from Pickering Town Centre, restaurants, and shops, and close to schools, parks, recreation centre, and scenic trails. Easy access to Hwy 401 and Frenchmans Bay/Lake Ontario make this the perfect lifestyle rental! (id:61215)
2099 Gerrard Street E
Toronto, Ontario
They don't make homes like this anymore. This double-brick Arts & Crafts bungalow blends timeless character with modern comfort. From the enclosed front porch to the original wood trim, beams, stained glass, leaded windows, custom built-ins, and solid wood front door, every detail has been lovingly maintained. The living room is anchored by a cozy fireplace, large formal dining room and an impeccably cared for retro kitchen. The main floor features two bedrooms with hardwood floors, while the finished loft boasts refinished original hardwood, perfect as a 3rd bedroom, home office, kids room, or even future top-up potential. Natural light fills every level, including the spacious basement with excellent ceiling height, a newly renovated second bathroom, bonus bedroom or living space, and plenty of room to expand.The south-facing backyard is private and low-maintenance with gardens, a gazebo, and BBQ area ideal for entertaining with potential for a hot tub, sauna, or cold plunge. A detached garage easily fits a car or SUV, plus space on the front pad. Backing directly onto Norwood Park, it feels like an extended backyard with tennis courts, playground, dog park, wading pool, and a winter ice rink.Just steps to cafés, restaurants, and breweries on Main Street, minutes to Queen St E and the Danforth, and walking distance to Danforth GO, Main Station, and the streetcar, this transit-friendly, family-oriented neighbourhood is home to top-rated schools Kimberley Jr PS, Bowmore Jr & Sr, and Malvern CI. Move-in ready with income potential, this Arts & Crafts bungalow is a rare find for families, downsizers, or first-time buyers. (id:61215)

