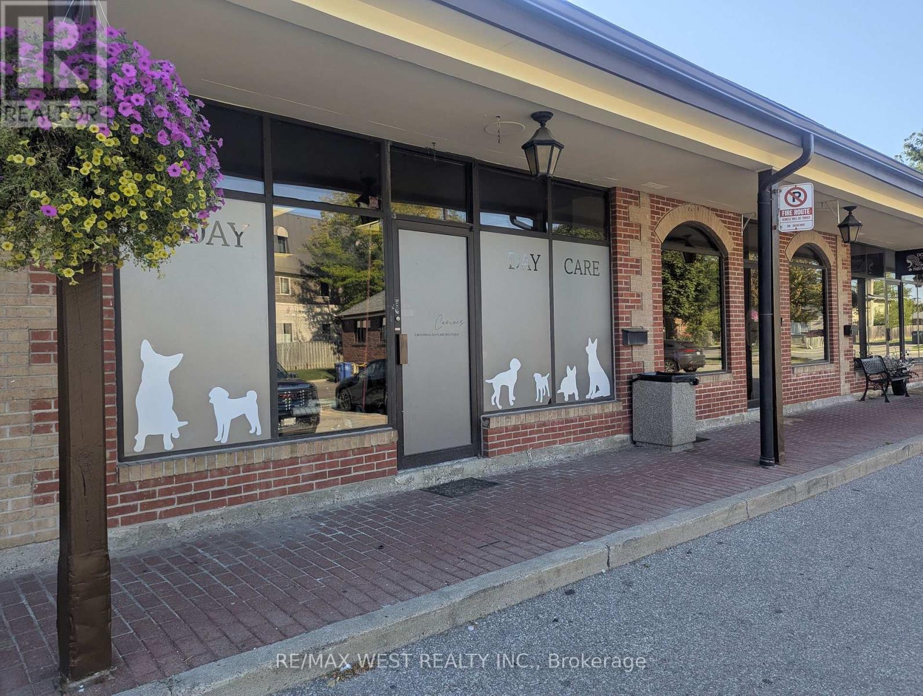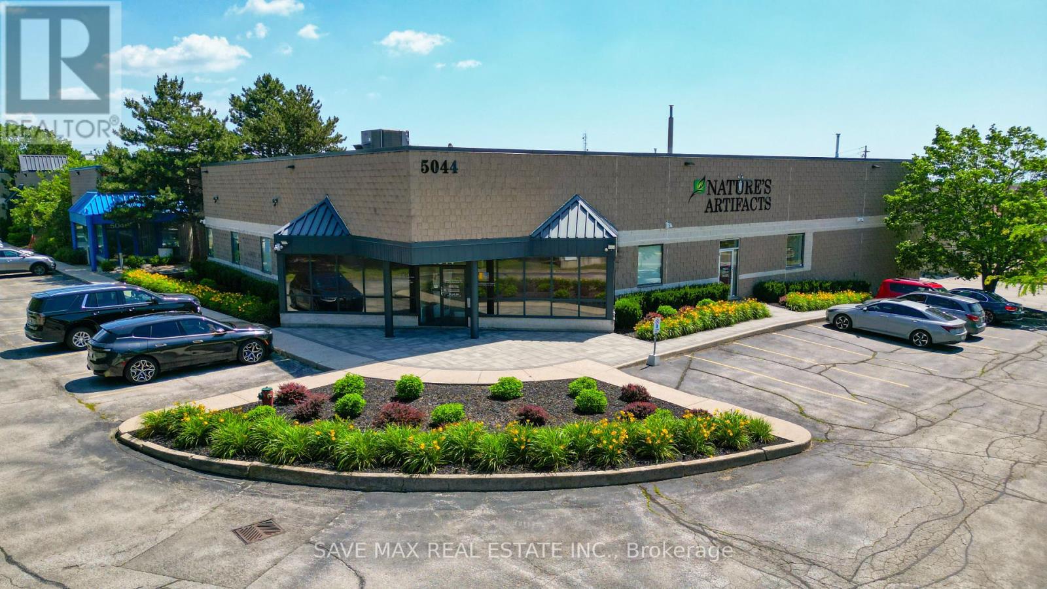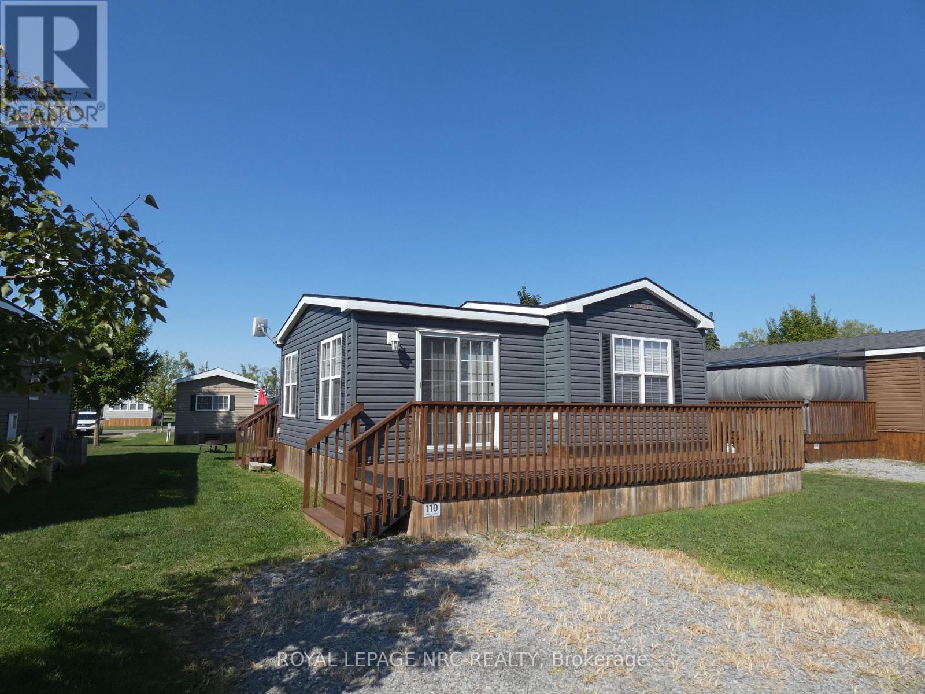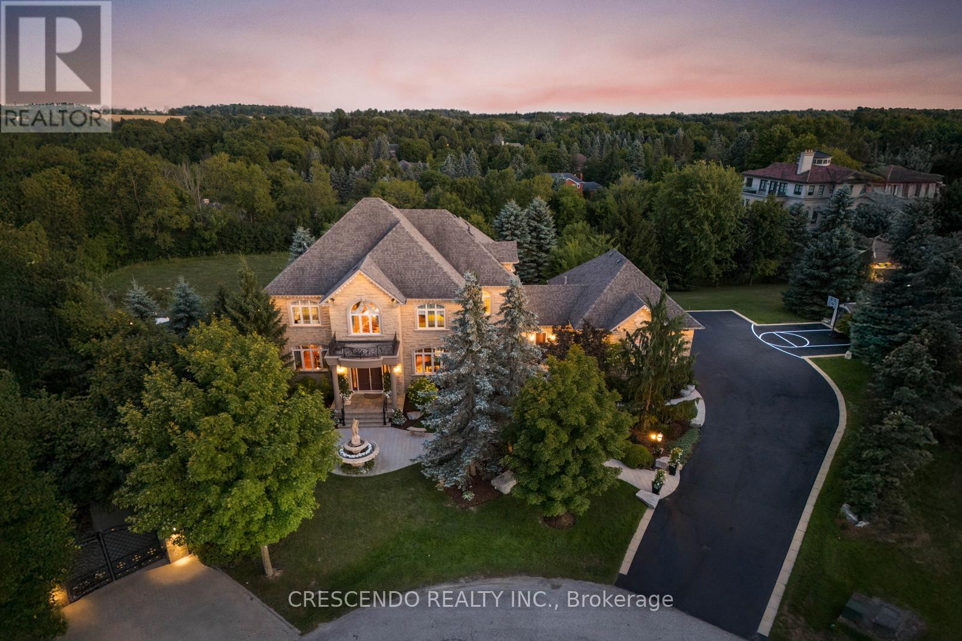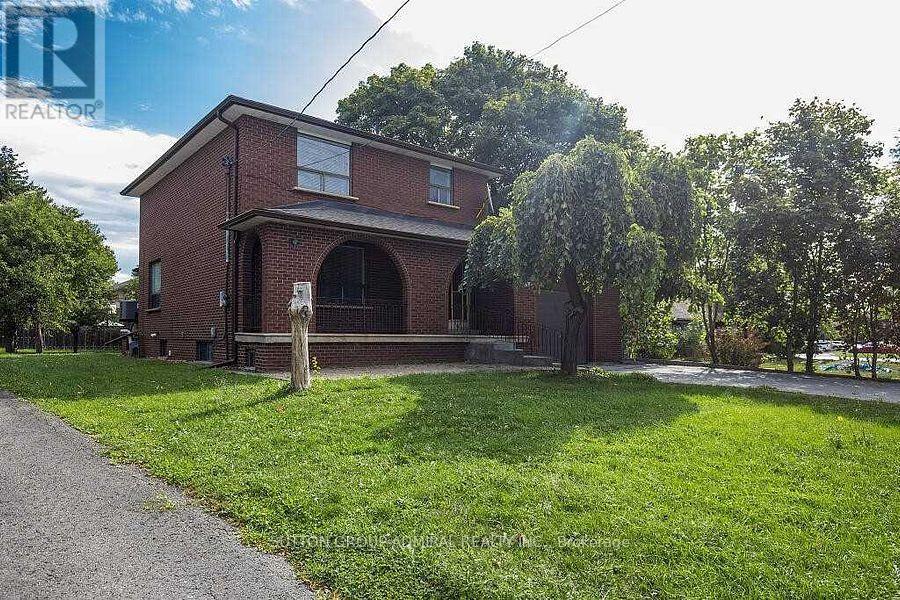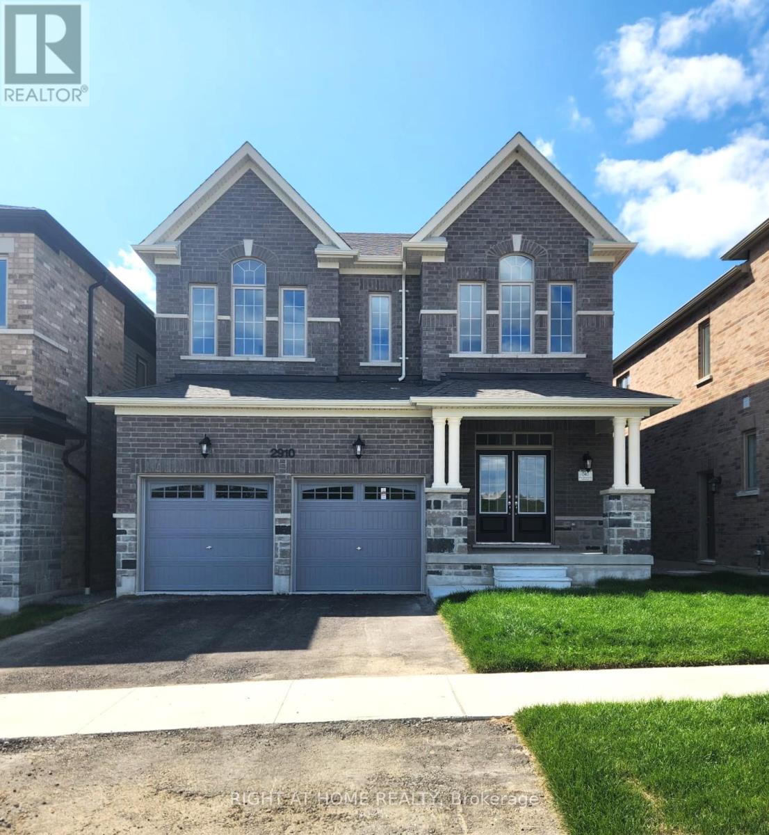Team Finora | Dan Kate and Jodie Finora | Niagara's Top Realtors | ReMax Niagara Realty Ltd.
Listings
117 - 99 The Donway W
Toronto, Ontario
Welcome to Flaire Condos, a chic and modern residence located in the heart of Shops at Don Mills. This stunning one-bedroom, one-bathroom condo offers 596 sq. ft. of stylish living space, featuring 10-foot ceilings, sleek plank flooring, and floor-to-ceiling windows that bathe the home in natural light. The spacious open-concept layout includes a contemporary kitchen equipped with granite countertops, a modern backsplash, and upscale stainless-steel appliances, perfect for cooking and entertaining. The living area seamlessly extends to a large private patio, which is ideal for enjoying morning coffee or unwinding in the evening. This unit also comes with ensuite laundry, one underground parking space, and a storage locker. Residents of Flaire Condos enjoy top tier building amenities, including a state-of-the-art gym, an impressive rooftop terrace with BBQs and lounge space, a theatre room, a stylish party room, a pet spa, a pool table and 24/7 concierge and security services. The building also offers ample visitor parking, making it easy to host friends and family. Located in one of Toronto's most vibrant communities, Shops at Don Mills, you'll find everything you need just steps away, including trendy boutiques, gourmet restaurants, cozy cafes, grocery stores, banks, LCBO, Shoppers Drug Mart, the Don Mills Library, and more. Nature lovers will appreciate the nearby Charles Sauriol Conservation Area, which offers beautiful walking trails and green spaces for outdoor enjoyment. Commuting is a breeze, with public transit right at your doorstep and quick access to the DVP/404 and Highway 401, making it easy to reach downtown Toronto or any part of the city in minutes. Don't miss this amazing opportunity to live in a stylish, vibrant, and highly sought-after neighbourhood! *Virtually-Staged* Photos. (id:61215)
5-6 - 63 Queen Street S
Mississauga, Ontario
Availability at Trinity Market Plaza in Streetsville! This unit is approx. 1,296 SQFT with 10' clear height, large front windows and two entry doors. Ample plaza parking. Excellent zoning for a multitude of allowable uses. (id:61215)
1796 Thames Circle
Milton, Ontario
Gorgeous end unit townhome with tons of upgrades and huge private fully fenced backyard to enjoy in Summer. This is the largest backyard in the area to play any game you want in your own backyard. Enjoy a luxurious living in this stunning 3 bedrooms, 2.5 baths, tastefully upgraded home with a sense of style ,spacious 1940 square feet of living space with large bedrooms. Corner lot gem offers plenty of sun light with the perfect blend of style and comfort. Step inside to discover a walk in closet at entrance with large Great room with Fireplace. Modern upgraded kitchen completes with sleek island, Quartz countertops and ample counter space.Enjoy the backyard views from the comfort of your own kitchen and a walk out to backyard. Backyard offer plenty of space for outdoor recreation, Bbq etc. Master bedroom with huge Walk in closet and Bath Oasis ( Double sink, Bath Tub & large separate shower).2nd upgraded washroom has double sink as well. 2nd floor laundry is an added advantage. Unspoiled basement for kids play area or storage. With high end finishes and spacious layout , this home has everything you need. (id:61215)
46 Boulton Trail
Oakville, Ontario
Located on a quiet street near parks and trails, 46 Boulton Trail is a refined 4-bedroom, 5-bath detached home offering 3,295 sq. ft. of impeccably finished living space. Designed for those who value elevated craftsmanship, natural light, and thoughtful functionality, this home blends elegance with everyday ease. The main floor features 10-foot smooth ceilings, wide-plank engineered hardwood, hardwood stairs with metal pickets, oversized windows, and solid 8-foot core doors, details grounded in quality. 7 -inch poplar baseboards add a refined, architectural touch throughout. At the heart of the home, the chef's kitchen exudes quiet luxury. Extended-height cabinetry pairs with panelized high-end appliances, including a Sub-Zero fridge, Wolf gas cooktop, wall oven, microwave, and Asko dishwasher. An extended island, walk-in pantry, quartz countertops, and sleek backsplash complete a space designed for both gourmet cooking and entertaining. The kitchen flows into a light-filled living area, inviting connection and calm. Upstairs, four generously sized bedrooms, each with ensuite bathroom, offer versatility with upgraded 9-foot smooth ceilings. The primary suite is a serene retreat with a spa-style ensuite featuring a freestanding tub and, custom pocket door to the walk-in closet. All bedrooms are sunlit and well-appointed. A dedicated laundry room adds everyday convenience. The finished basement extends the living space with 9-foot ceilings, a recreation room, an additional bathroom, and flexible zones ideal for a gym, theatre, or playroom. Outside, the backyard is perfect for summer dining or peaceful mornings. A two-car garage and extended driveway complete the home. Located minutes from top-rated schools, parks, shops, hospitals, and highways, 46 Boulton Trail is Oakville living at its finest - polished, welcoming, and move-in ready. (id:61215)
5044 South Service Road
Burlington, Ontario
Exceptional 3,000 sq. ft. unit at 5044 South Service Rd, Burlington high-exposure location just off the QEW with excellent signage and easy highway access. Features 21' clear height and a flexible, open layout suited to many uses, including used car dealership/showroom, wholesale/distribution, retail showroom (furniture & general merchandise), warehousing, medical/health clinics, pharmacies, nursery, and wellness. Surrounded by established long-term tenants. $21/sq. ft. incl. TMI (+ utilities). Prospective tenants to verify permitted uses and measurements. (id:61215)
6456 Ker Street
Niagara Falls, Ontario
LOWEST PRICED 3 BEDROOM HOME in ALL of Niagara Falls AND St. Catharines! This 1.5 storey stucco (looks like brick) 1,000 square foot home has had the same owner for the past 70 years! Sitting on a quiet street in an established neighbourhood, it offers outstanding potential for those ready to invest and renovate. Be prepared - it needs plenty of updating! Step inside past the front veranda into the living and dining rooms with their original hardwood floors. Large eat-in kitchen. One main floor bedroom with adjacent 4 piece bathroom. Upstairs you'll find two additional bedrooms. A full unfinished basement provides additional space for storage or possible finishing. Furnace and hot water tank are both rentals and were both replaced in April 2025. The property has a private driveway with room for multiple vehicles, a detached garage, and a quiet backyard with good privacy. Being sold in as-is condition and appliances to be included. Conveniently located near Lundy's Lane with shopping, restaurants, schools, and highway access close by. Looking for a project? This is a good one! (id:61215)
110 - 1501 Line 8 Road
Niagara-On-The-Lake, Ontario
Well maintained 2-bedroom, 1-bathroom summer retreat, ideally situated within the serene Vine Ridge Resort in picturesque Niagara-on-the-Lake. Nestled near the Niagara River, Queenston Heights, and offering scenic escarpment views, this property provides an outstanding opportunity for seasonal living from May 1 to October 31.This turn-key cottage is fully furnished, comfortably accommodates up to six guests, Primary bedroom has queen size bed, 2nd bedroom with bunk beds, living room with pull out sofa bed. Front and rear decks, perfect for outdoor relaxation and entertaining. Resort amenities include a in-ground salt water swimming pool, splash pad, multi-sport court, children's playground and picnic areas. Located just minutes from award-winning wineries, bike and hiking trails, fine dining, theatre venues, boutique shopping, and the historic charm of downtown Niagara-on-the-Lake. Annual resort fees include: land lease, water, hydro, heat, septic, lawn and park maintenance. Cost effective option to live in Niagara on the Lake plus income potential as a vacation rental. (id:61215)
1001 - 3 Towering Heights Boulevard
St. Catharines, Ontario
LOVE WHERE YOU LIVE! Welcome to Southgate, a desirable condominium complex with so much to offer and located in the sought-after community of Old Glenridge in the heart of St. Catharines. A fantastic opportunity to own a large 1 bedroom + den. Perched on the 10th floor of this fabulous complex enjoy endless views from every room in this expansive 1125 sq ft, 1.5 bath with sprawling light filled living & dining including hardwood & ceramic throughout, eat-in kitchen with stylish backsplash and undermount lighting. The primary bedroom with brand new hardwood flooring has an ensuite bath with jacuzzi tub and a spacious walk-in closet. Off the hallway is the 2 piece bathroom and the spacious in-suite laundry and storage room. The den/sunroom can be multi use, office/TV room and has been used with a pullout couch as a guest bedroom. Freshly painted with modern lighting, custom blinds throughout and new toilets. The spa-like recreation facilities feature an indoor pool, whirlpool, sauna, exercise room, party/craft/games rooms, library and workshop. Close to shopping, downtown, sports/event arena, Performing Arts Centre and major highways. Indoor parking 54B, separate storage locker 96B. Pet free building. Southgate is a community minded condominium building that you will be proud to call home! ** INCLUDED IN MONTHLY FEE ** Building Insurance, Contribution towards reserve fund, Building Maintenance, Bell Fibe Cable TV, Central Air Conditioning, Common Elements, Ground Maintenance/Landscaping, Heat, Hydro, Natural Gas, Parking, Water. (id:61215)
Basement - 7881 Dufferin Street
Vaughan, Ontario
Great Location, Recently Updated 2 Bedroom, 1 Bath, Laundry, 2 car parking and Separate Entrance Basement. Close To Retail, Groceries, Transit, Highway, and Other Amenities. (id:61215)
2 Prince Adam Court
King, Ontario
Welcome To This Exquisite Estate In The Prestigious Laskay Community Of King City, Situated On A Stunning One-Acre Premium Lot End Of A Private Cul-De-Sac. This Custom-Built Home Offers 4 Bedrooms, 5 Bathrooms, Over 7,000 Sq. Ft. Of Beautifully Finished Living Space Across Main And Lower Levels. Designed For Elegance, Comfort, And Privacy, Featuring A Resort-Style Backyard Surrounded By Mature Trees And Lush Landscaping, Creating A Tranquil Retreat Perfect For Relaxing Or Entertaining Under The Stars. A Grand Entrance Welcomes You With A Prominent Water Fountain & 100+ Ft Driveway. Customizable Gemstone Lighting Enhances The Exterior After Dusk. Inside, A Soaring 24-Ft Foyer And Modern Circular Staircase Impress. The Main Level Showcases A Spacious Layout W/ Stone & Hardwood Floors, Large Windows For Natural Light. The Chefs Kitchen Includes Granite Counters, Custom Cabinetry, And Premium Appliances Combined With A Walkout Balcony With Gas BBQ Overlooking The Private Backyard. Open To Kitchen Is A Cozy Family Room With Gas Fireplace. The Hall Connects A Large Laundry Room And A 3-Car Garage With 12-Ft Ceilings Including Car Lift. The Lower Level Is An Entertainers Dream With An Open Layout, Full Kitchen W/ Island, Spacious Living Area, Private Salon, And Home Theatre Featuring 12 Recliners And 7-Speaker Surround Sound. Walkout Access Leads To The Backyard Retreat With Multiple Seating Areas, A 20 X 40 Saltwater Pool, Remote-Controlled Waterfall & Lighting, Pool Cabana With Bar, Shutters, & Outdoor Shower. Upstairs, The Grand Landing Opens To A Luxurious Primary Suite With Fireplace, Dual Walk-In Closets W/ Custom Built-Ins, Spa-Inspired Ensuite With Jacuzzi, Oversized Shower, And Vaulted Ceiling. Prime Location Minutes From Highway 400, Plenty Of Space On Property To Add More Garages Or Increase Home's Square Footage If Desired. (id:61215)
Main/up - 7881 Dufferin Street
Vaughan, Ontario
Move Right-In & Enjoy! This Very Spacious And Bright 3 Bedrooms House Is In Great Condition Includes 2 Baths, Huge Living & Dining, Large Custom Kitchen W/ Full Size Appliances and A Very Large Breakfast Formal Room, Ensuite Laundry, HUGE Backyard and 2 Outdoor Car Parking Spaces. Perfect Location, Safe And Quiet Neighborhood, Close To Public Transportation, Hwy 407, Grocery Stores, Fitness Centre And More. (id:61215)
2910 Grindstone Crescent
Pickering, Ontario
Discover this brand-new detached home designed with families in mind. Featuring four spacious bedrooms on the upper level, including a master suite with its own private washroom, as well as two additional washrooms in the second bedroom and another on the main floor, this home offers both comfort and convenience. The bright and open main level boasts generous living and dining spaces, perfect for entertaining guests or enjoying quiet family evenings. With a two-car garage and thoughtful upgrades throughout, every detail has been crafted to make daily living more pleasant. Nestled in a warm and family-friendly community in Pickering, this home is just minutes away from top-rated schools, parks, shopping centres, and all the amenities your family needs. Don't miss this opportunity to make this stunning property your family's forever home. Tenant is responsible for all utilities. (id:61215)


