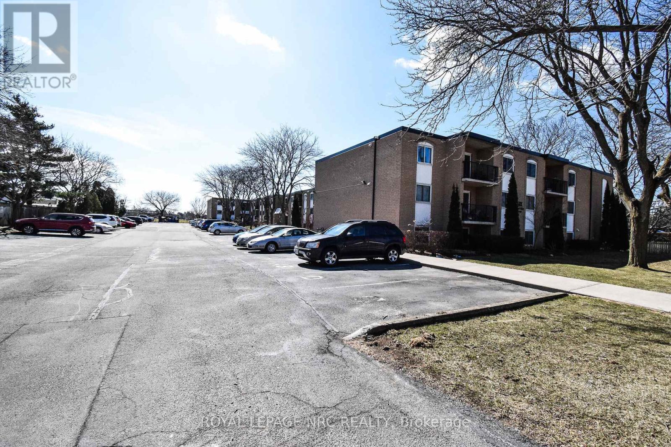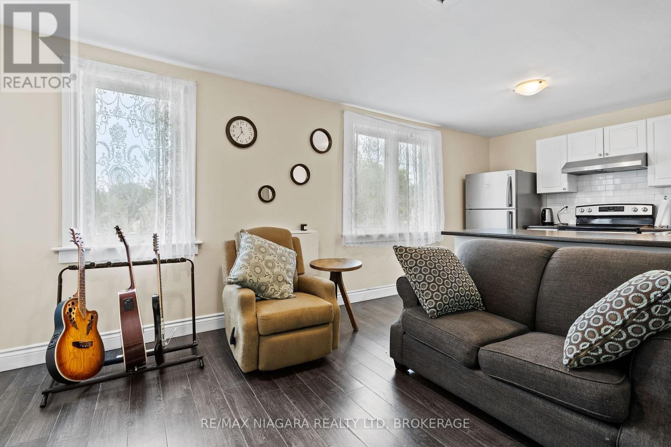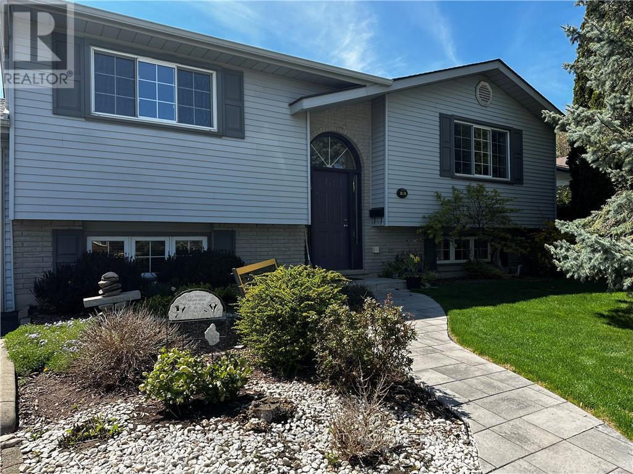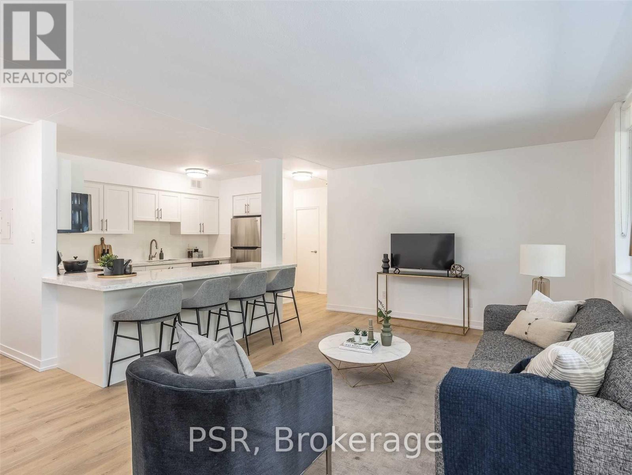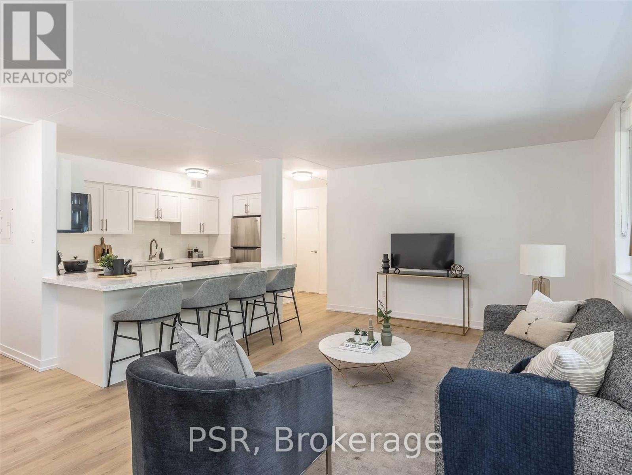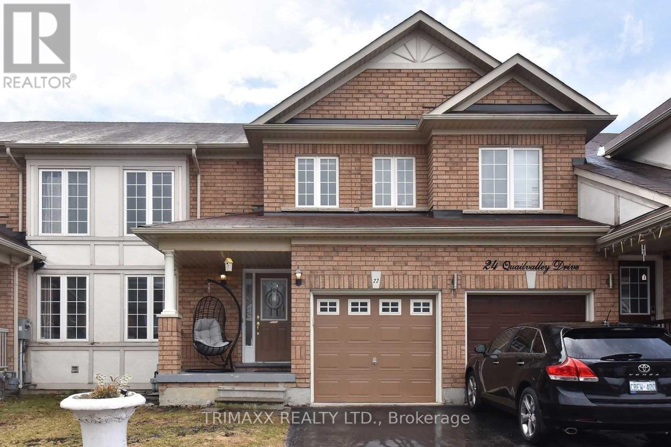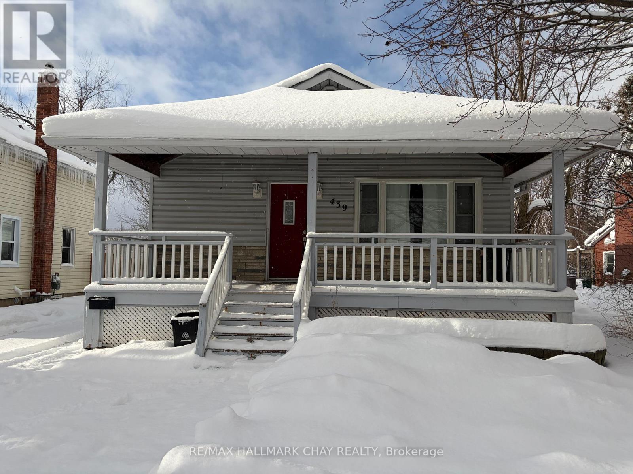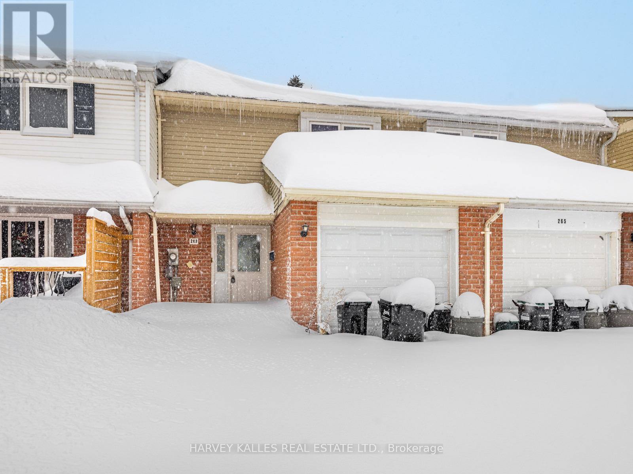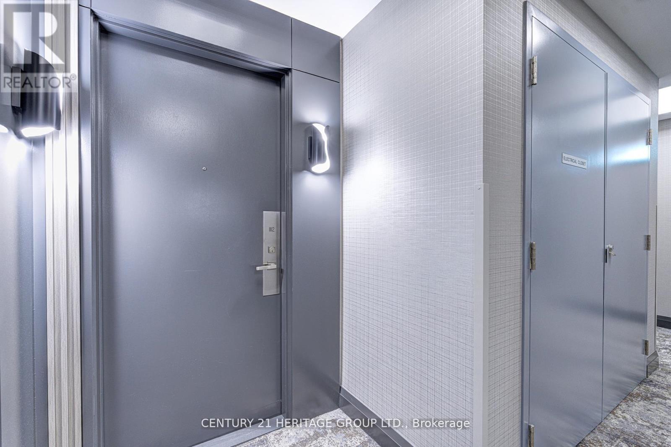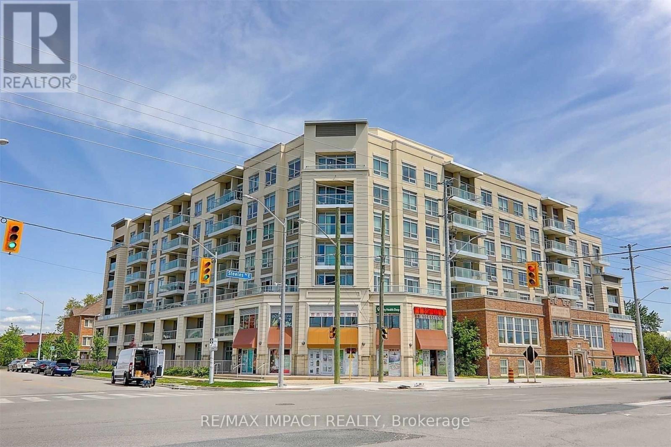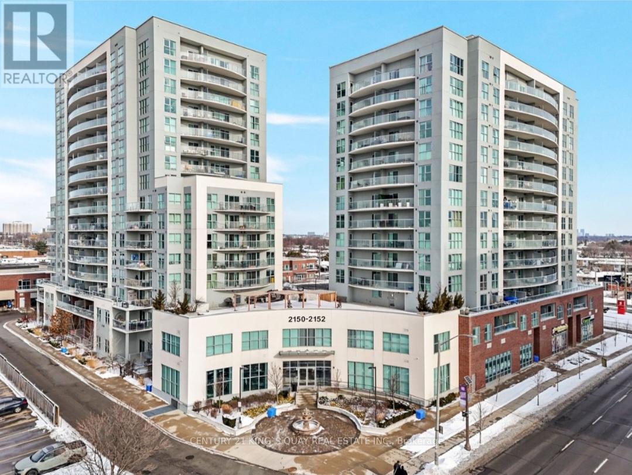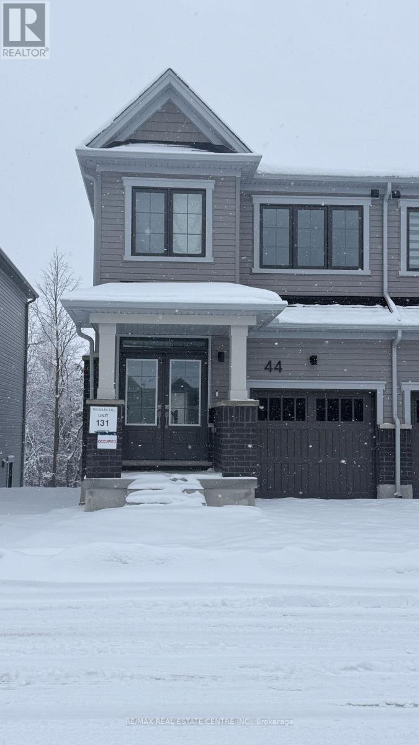Team Finora | Dan Kate and Jodie Finora | Niagara's Top Realtors | ReMax Niagara Realty Ltd.
Listings
212 - 6 Westlake Lane
St. Catharines, Ontario
Excellent north end location just a short walk to Port Dalhousie, Lakeside Park and the Henley Rowing Regatta on Martindale Pond. Conveniently located within walking distance to stores, schools and restaurants. Enjoy your morning coffee from the balcony of this lovely second floor, two bedroom unit. You will find an updated 4 piece bathroom, two good sized bedrooms, a large and bright living room with a balcony from the patio doors, a dining area and ample kitchen with appliances included. Brand new flooring and freshly painted. Nothing to do but move in and enjoy worry free living. The condo fee includes all utilities except internet and there is a generous amount of visitors parking along with one designated owner parking spot. This quiet building has coin operated laundry just down the hall from the unit so no need to lug laundry up and down stairs. The third floor has an excercise room and there is also a community room and storage room. This unit is easy to show, has a flexible closing and is waiting for its next owner. Maybe that's you! (id:61215)
Upper - 47 Chaplin Avenue
St. Catharines, Ontario
Welcome to 47 Chaplin Ave, St. Catharines (Upper). A well appointed, detached 2-storey duplex offering a 2 bedroom and 1 bathroom upper unit. Conveniently located close to Lake St, Ontario St, HWY 406 & QEW. A short walk from St. Catharines downtown where you'll find many amenities like Grocery Stores, Restaurants, Cafes, and Parks. Inside you'll find a cozy, open living area with a full kitchenette including a fridge, full-size stove, dishwasher and ample cabinetry. Both bedrooms are generously sized with plenty of closet space. Take advantage of the private, in-suite laundry tucked away in the laundry closet. Perfect for those seeking comfort, style, and connectivity in a vibrant urban setting. (Can be partially furnished) (id:61215)
18 Ross Street
Norfolk, Ontario
THIS IMMACULATE AND MOVE-IN CONDITION FAMILY HOME OFFERS: TWO (2) BEDROOMS IN THE MAIN FLOOR, ONE (1) 4-PC BATHROOM AN OPEN CONCEPT LAYOUT, HARDWOOD FLOORS, BACKS ONTO A BEAUTIFUL WELL MAINTAINED FULLY FENCED PRIVATE YARD. FRONT AND BACKYARD IRRIGATION SYSTEM. NEWER ROOF AND WINDOWS , UPDATED KITCHEN, PATIO DOORS OFF DINING ROOM TO DECK WITH GAS BBQ HOOK UP, THE MASTER BEDROOM OPENS TO A PRIVATE DECK OVERLOOKING THE YARD, FULLY FINISHED LOWER LEVEL WITH 3-PC BATH, REC ROOM WITH A CORNER GAS FIREPLACE, BEDROOM, BONUS ROOM AND A LAUNDRY (id:61215)
501 - 240 Markland Drive
Toronto, Ontario
Rental Incentives Galore! 1 Month FREE + $1,000 Move-In Bonus! Welcome To 240 Markland - Enjoy Like-New Renovations In This Spacious 2 Bedroom, 1 Bathroom Suite Spanning Just Shy Of 1,000SF! Functional, Open Concept Living Space With Chef's Kitchen, Like New, Full Sized Appliances, Quartz Counters & Oversized Island. Primary Retreat Offers Walk-In Closet And Large Windows. Spa-Like 4 Pc. Bathroom & Large Private Balcony. Residents Of 240 Markland Will Enjoy Access To The BRAND NEW Amenities Located In Adjoining Building - Including State Of The Art Fitness Centre & Studio, Party Room & Social Lounge, Media/Movie Room, Co-Working Area, Children's Play Area, & Dog Wash. Outdoor Amenities To Be Completed In 2026 - Include: Lounge & BBQ Courtyard, Children's Playground, & Fenced In Dog Run. Located Steps From TTC, Parks, Schools And Much More! (id:61215)
707 - 240 Markland Drive
Toronto, Ontario
Rental Incentives Galore! 1 Month FREE + $1,000 Move-In Bonus! Welcome To 240 Markland - Enjoy Like-New Renovations In This Spacious 2 Bedroom, 2 Bathroom Suite Spanning Just Shy Of 1,000SF! Functional, Open Concept Living Space With Chef's Kitchen, Like New, Full Sized Appliances, Quartz Counters & Oversized Island. Primary Retreat Offers Walk-In Closet And Large Windows. Spa-Like 4 Pc. Bathroom & Large Private Balcony. Residents Of 240 Markland Will Enjoy Access To The BRAND NEW Amenities Located In Adjoining Building - Including State Of The Art Fitness Centre & Studio, Party Room & Social Lounge, Media/Movie Room, Co-Working Area, Children's Play Area, & Dog Wash. Outdoor Amenities To Be Completed In 2026 - Include: Lounge & BBQ Courtyard, Children's Playground, & Fenced In Dog Run. Located Steps From TTC, Parks, Schools And Much More! (id:61215)
22 Qualivalley Drive
Brampton, Ontario
NESTLED IN AN UNBEATABLE LOCATION, CLOSE PROXIMITY TO SCHOOLS, SHOPPING, AND TRANSPORTATION.THIS STUNNING 3 BEDROOM, 2.5 WASHROOM HOME OFFERS EVERYTHING YOU NEED. WALKING INTO THE MAINFLOOR WITH EAT IN KITCHEN, S/S APPLIANCES AND TONS OF CABNET SPACE. OPEN SIGHT-LINES TO THESPACIOUS LIVING ROOM. TONS OF NATURAL LIGHT FLOWING ALL THROUGHOUT THE MAIN FLOOR, SLIDINGGLASS DOORS LEAD OUT TO THE BACKYARD. THREE SPACIOUS SIZE BEDROOMS ON THE SECOND FLOOR, WITHTWO FULL WASHROOMS, MASTER BEDROOM WITH ENSUITE AND HIS / HER WALK IN CLOSETS. WELL LAID OUTHOME FOR YOU AND YOUR FAMILY. LARGE BACKYARD FOR KIDS TO PLAY AND SUMMER GATHERINGS. (id:61215)
439 Peter Street N
Orillia, Ontario
Discover this spacious 4-bedroom bungalow in Orillias highly coveted North Ward! Nestled in the sought-after Orchard Park P.S. and Monsignor Lee Separate School districts, this home is perfect for families. The main floor features 3 well-sized bedrooms, including a primary suite with a walk-in closet and ensuite. The bright eat-in kitchen offers plenty of storage, stainless steel appliances, an island, and garden doors leading to a large 16x20 deck overlooking an extra deep yard. The finished lower level expands your living space with a huge rec room, a fourth bedroom, office, full bathroom, and laundry room ideal for extended family or a home office. Located just minutes from schools, parks, transit, shops, and dining, this home is a must-see! AAA Clients only. Include Rental Application, Lease Agreement, Employment Letter, Credit Report 725+, References, 3 Recent Paystubs, Gov't Issued ID; Non-Smoking, Pet Restrictions. Tenant is responsible for all Utilities, Snow Removal, Lawn Maintenance. Proof of credit report will be required prior to showing appointments. (id:61215)
263 Browning Trail
Barrie, Ontario
Fantastic Opportunity for First-Time Buyers! Enjoy this charming 3-bedroom updated townhome tucked away in a quiet, family-friendly Barrie neighbourhood. The home offers new laminate flooring on the top two levels, fresh neutral paint, renovated washroom and a bright, sun-filled kitchen with a walk-out to a fully fenced backyard-ideal for outdoor entertaining. Conveniently located close to parks, trails, schools, shopping, and public transit. (id:61215)
1112 - 7171 Yonge Street
Markham, Ontario
Welcome to Airy, Modern Open-Concept Living! This spacious one-bedroom + den unit offers a sleek, open layout with upgraded finishes throughout. Enjoy a brand new quartz kitchen countertop and bathroom vanity, along with modern blinds on all windows. Upgraded washer & dryer with bigger capacity and all new fancy modern lights. Located in the sought-after World on Yonge Condos, this unit combines luxury living with unmatched convenience. The building features a unique blend of residential and commercial spaces, creating a vibrant community atmosphere in prime location with direct Indoor access to Grocery Stores, Retail Shops, Restaurants, Bars, Food Court, Bank, and More. Excellent building amenities including Gym, Pool, Party Room, and 24-hour Concierge. (id:61215)
716 - 4600 Steeles Ave East Avenue E
Markham, Ontario
Amazing location! Right at Midland & Steeles. Walking distance to Pacific Mall, Schools, Splendid China Tower, Transits, Food Joints, Banks, Supermarket, Medical Offices etc. With Convenience. Spacious 2 Bedroom + Den With 2 Full Washrooms. Primary Bedroom w/ His & Her Closet Attached, Full Washroom, One Parking & Locker Included. Heat And Water Included, Hydro Is Extra. **Virtually Staged** (id:61215)
909 - 2150 Lawrence Avenue E
Toronto, Ontario
To 2150 Lawrence Ave E, High Demand And Family Oriented Neighborhood. This 2 Bed & 2 Washroom Condo Unit Located On The 9th Floor W Sw Views To Toronto Downtown. Open Concept Living And Dining Room W Modern Kitchen. Large Balcony. With Stainless Steel Appliances. Building Is Equipped W Party Room, Guest Suits, Gym, Playroom, And 24 Hr Concierge! Close To Ttc, Hwy401, 404, Dvp, Scarborough Town Center, Restaurants & Shops On Kennedy. (id:61215)
44 Seahorse Common N
Cambridge, Ontario
Welcome to 44 Seahorse Common a brand-new, never-lived-in end-unit freehold home backing onto a breathtaking ravine! This modern 3-bed, 3-bath beauty offers the perfect blend of style, comfort & convenience for families or couples looking for more space.Step inside through the elegant double doors into a bright, open-concept main floor filled with natural light, soaring ceilings & expansive windows showcasing spectacular ravine views. The upgraded kitchen features stainless steel appliances, double sink, tons of cabinet space, and generous counters-ideal for those who love to cook. The spacious living room includes an electric fireplace and opens to a private balcony overlooking the lush ravine, perfect for morning coffee or relaxing evenings.Upstairs, a winding staircase leads to three oversized bedrooms. The primary suite boasts a 3-piece ensuite, large walk-in closet, and grand windows framing serene views. The additional bedrooms are spacious and bright, making them perfect for kids, guests, or a home office. Enjoy the convenience of upstairs ensuite laundry.The unfinished walk-out basement offers a massive rec room and direct access to the backyard-excellent for storage, a gym setup, or extra play space, all while enjoying the peaceful ravine backdrop.Exterior features include modern brick & aluminium siding, garage with remote, and parking for two cars.Located in a growing Cambridge community near schools, parks, trails, grocery stores, shopping, and quick access to HWY 401, this home offers the lifestyle you've been waiting for. Minutes from Cambridge Centre, Shades Mills Conservation Area, Dumfries Conservation Area, and vibrant dining amenities.Be the first to call this stunning ravine-lot home yours. Perfect for families or professionals seeking tranquility without sacrificing convenience. (id:61215)

