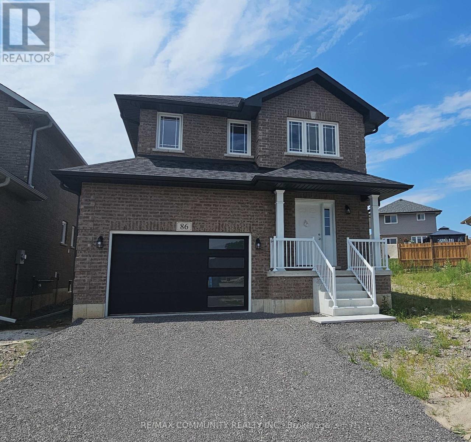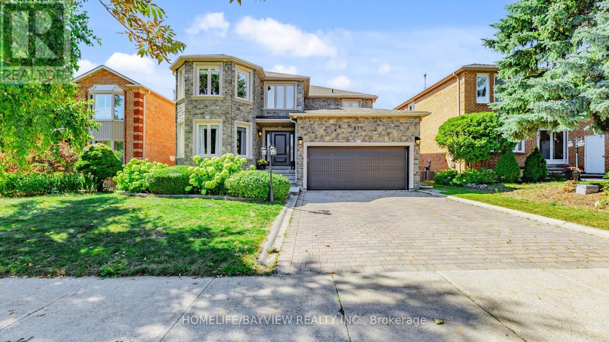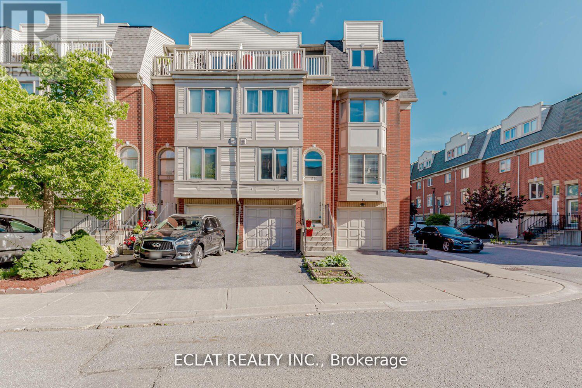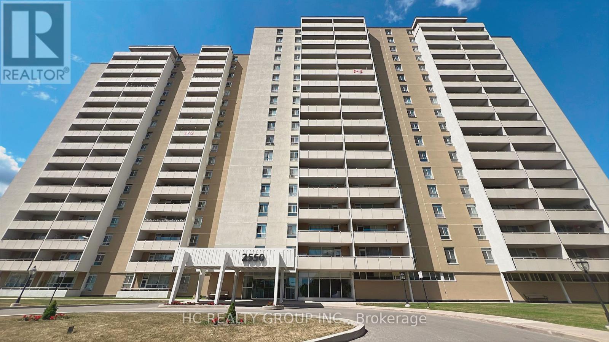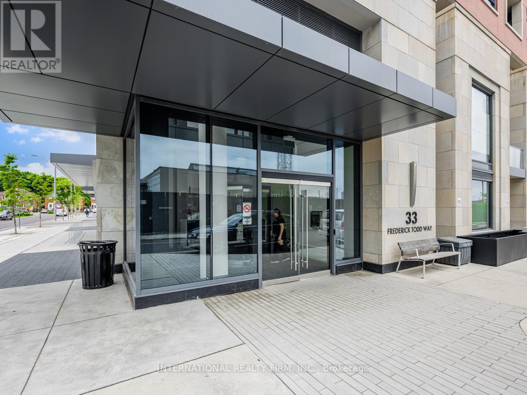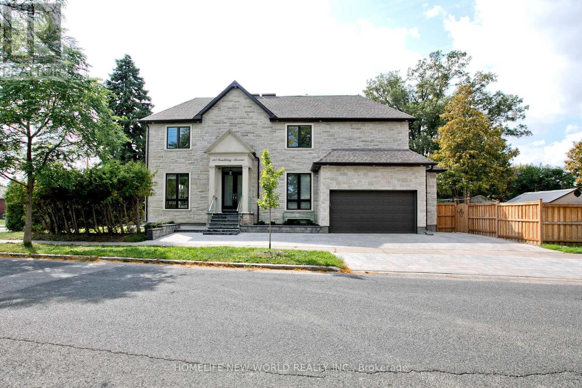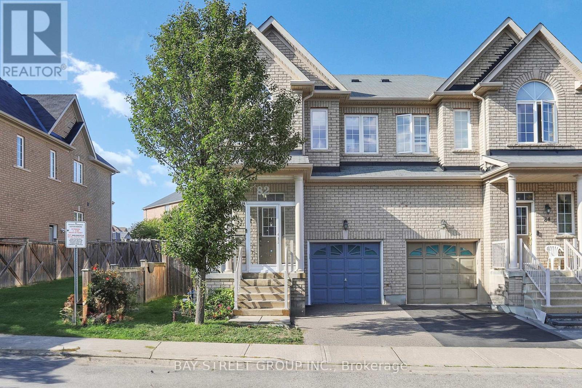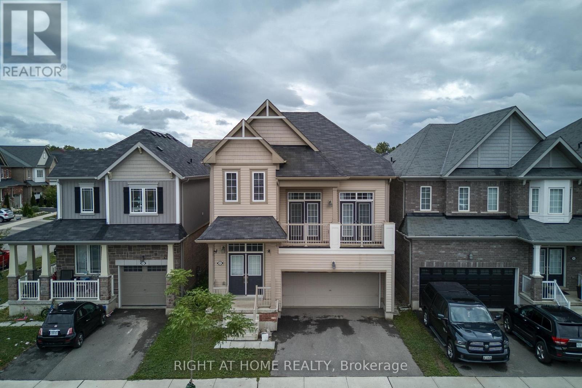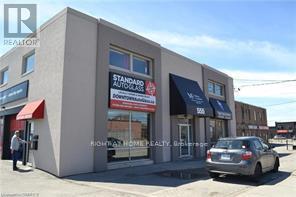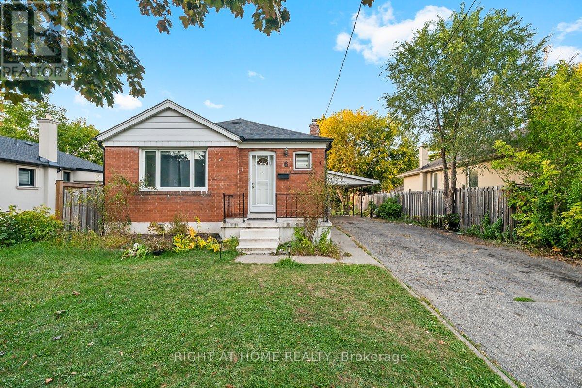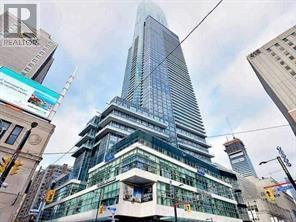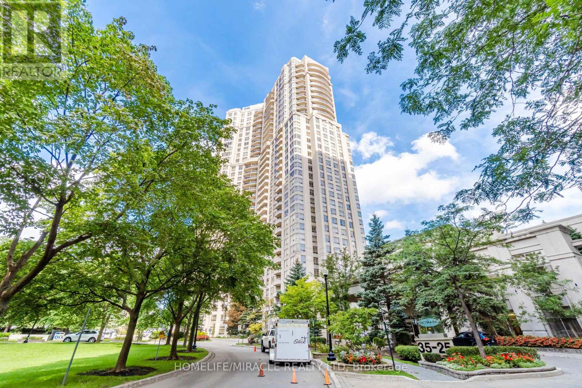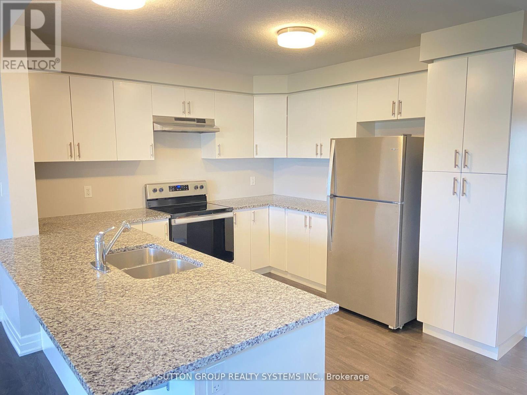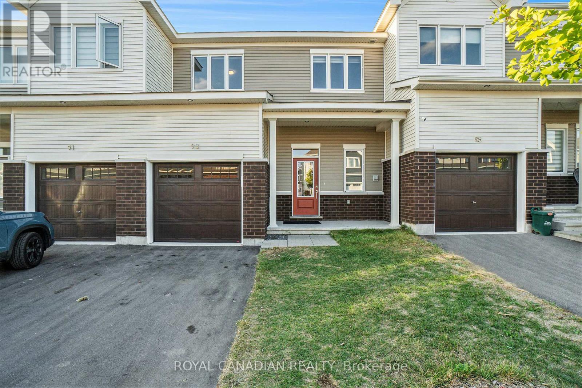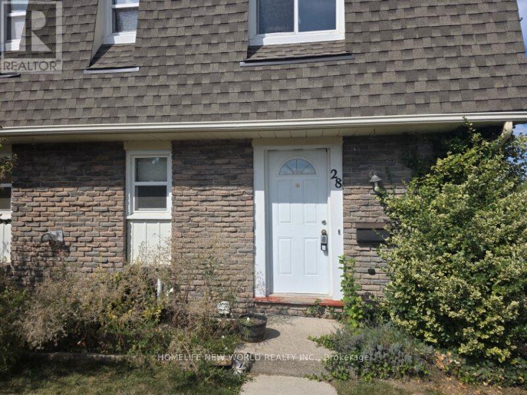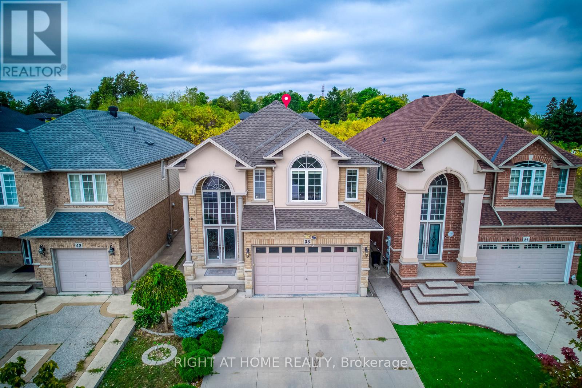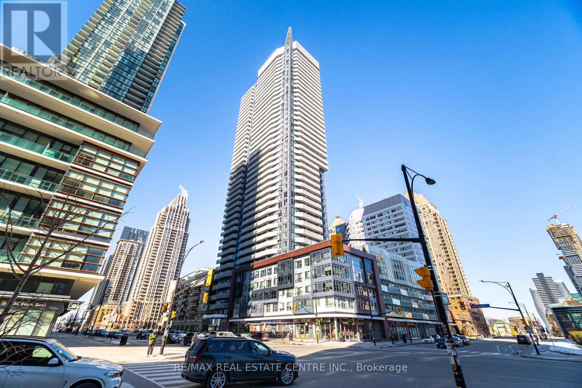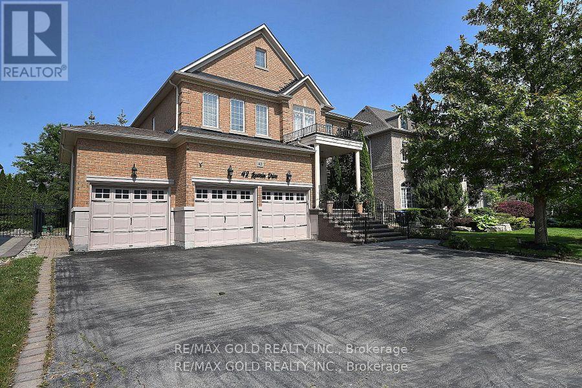Team Finora | Dan Kate and Jodie Finora | Niagara's Top Realtors | ReMax Niagara Realty Ltd.
Listings
86 Keeler Court
Asphodel-Norwood, Ontario
One year New Beautiful house, the Adrianna 2 Story Model With 4 Beds 2.5 Washrooms, Gorgeous Open Concept, Walk-Out to a Deck from the Breakfast Area. Quiet & Cozy New Neighborhood. Move In & Enjoy!!. (id:61215)
646 Julia Avenue
Burlington, Ontario
Welcome to South Burlington living at it's best! This Greenpark built larger end END UNIT freehold 3 bedroom, 2.5 bath townhome has a fantastic floor plan. Great curb appeal with a cozy porch, this immaculate home offers an open concept floor plan with versatile use of the rooms. Separate living and dining rooms and a beautiful nook for breakfast overlooking a private backyard. The kitchen features a gas stove, white cabinetry with extra pantry wall, timeless quartz countertops and backsplash with stainless steel appliances. Walk-out to a patio with a spacious & private yard. Newly renovated wood stairs with wrought iron pickets! Upstairs, you'll find an expansive master bedroom with a walk-in closet and a luxurious ensuite with upgraded marble style vanity with double sink, separate shower and soaker tub. Two additional bright bedrooms, offer generous large closet space. 2nd bathroom with upgraded vanity. The lower level features a bed room with high ceilings with extra space work or exercise. Bonus large laundry room and cold cellar. Located on the border of Oakville and Burlington, minutes from highway, Appleby GO station, this home offers the best of lakeside living. lifestyle. (id:61215)
372 Greenock Drive
Vaughan, Ontario
Excellent opportunity awaits in highly sought after Maple! Welcome to this beautifully upgraded sun-filled 4-bedroom detached home offering bright, open-concept living space, perfectly situated on a quiet, family-friendly street in one of Vaughans most desirable neighbourhoods. This home features a charming upgraded front elevation with Stone & Precast, Custom Front door w/side lights, Newer Double garage door. Fully Landscaped Front and Backyard with stone, Garden w/Perennials, Water Fountain and maintenance Free large Deck w/Glass Railings. High Ceiling Foyer to welcome you to an Open Concept Family home with wonderful Spiral Wood stairs w/metal picket Railings. Combined Living/Dining space w/ newer Hardwood Floor, Designer paint and Decorative Columns. Enjoy the spacious renovated kitchen with Pantry, plenty of cabinetry, Beverage Cooler and a generous open breakfast area connecting to Family room. A cozy corner Gas fireplace in the inviting family room that overlooks Backyard. Upstairs, you'll find generously sized bedrooms & Renovated baths.The finished Walk out basement offers incredible versatility with a second Full kitchen & Ss Appliances, Sitting area w/Gas Fire Place, Lots of windows, 3 Pcs Bath and storages perfect for extended family, or rental potential. (id:61215)
58 - 1635 Pickering Parkway
Pickering, Ontario
The Brownstones Ideally situated just minutes from Hwy 401 and GO Transit. Featuring an open-concept floor plan with a practical and functional layout. Walking distance to Pickering Town Centre, Recreation Complex, parks, schools, and all major amenities. Tenant Pay All Utilities (id:61215)
210 - 2550 Pharmacy Avenue
Toronto, Ontario
This spacious unit features a large, private balcony perfect for clear view. Situated in a family-friendly, well-managed building, this condo offers the perfect blend of comfort and convenience. Enjoy access to resort-style amenities, including an outdoor pool, tennis court, fully equipped gym, sauna, and a stylish party room all designed to elevate your lifestyle. All utilities plus cable are included. TTC at your doorstep, and just minutes to Hwy 401/404, Bridlewood Mall, parks, and community centres. Zoned for top-rated schools, easy access to U of T Scarborough, York University, and Seneca College. Some furniture include if need! (id:61215)
207 - 33 Frederick Todd Way W
Toronto, Ontario
This spacious 1 bedroom condo in Leaside's Upper East Village. Modern open concept living with a functional floor plan and no carpets! Steps away from all you need including shipping, groceries, Costco, banking, coffee, restaurants and public transit with the new LRT Laird Station and easy access to the DVP or Bayview Avenue! Separately metered utilities are paid by tenants (heating/cooling, water & hydro). Stellar amenities include an indoor pool, gym, party room, and more. Included Integrated Appliances: fridge, Stove, Oven, Range Hood, Dishwasher, front-load washer & Dryer. LOCKER INCLUDED. No Smoking. Easy to show! (id:61215)
180 Goulding Avenue
Toronto, Ontario
Contemporary Sun Filled Custom Built Home Located Strategically On A Prime Corner. This Gorgeous Home Features Stone Elevation, Interlock Driveway, Security Cameras, Engineered Hardwood Flrs, Jennair Profile Appliances, 10' Ceiling On Main, Chef Kitchen, B/I Speakers, Pot Lights, Glass Railing, Pot Filler, Mud Room/Pet Wash, Imported Tiles & Electric Light Fixtures, 2 Fireplaces, Heated Fl In Bsmt And Master Ensuite, Multiple Skylights with natural light, enhancing its open, airy feel, 2 Furnaces, 2 Ac's, Lush Backyard. Legal Bsmt Apartment (Rental Income $2500 Per Month)!!! (id:61215)
82 Coleluke Lane
Markham, Ontario
Excellent Location! Gorgeous Well Maintained 4 Bedrooms Semi-Detached House In High Demand Area Of Markham. Bright And Specious, South Facing, Functional Layout. 9' Ceiling On Main Floor, Oak Stairs, Separated Entrance To Basement, Hardwood Floor On The Main Level. New Hardwood Floor installed at the Bedrooms. Enclosed Porch. Few Minutes Drive To Hwy 407. Close To Costco, Walmart, Home Depot, Shopping Center, Schools, Parks, And Much More. (id:61215)
223 Thompson Road
Haldimand, Ontario
Welcome to 223 Thompson Road! This bright 5-bed, 4-bath, double-garage detached home in the new and growing community of Avalon is the perfect fit for modern family living. Built just under 5 years ago, the home offers a fresh and functional layout with 9' ceilings, a sunken foyer, and recently painted walls ('23), all complemented by pot lights ('21) and contemporary lighting updates ('23).The main level features a seamless flow from the breakfast area to the living spaces--ideal for hosting--while the Great Room stuns with soaring 12' ceilings and French doors opening to a balcony overlooking the Avalon Walkway. A large main-floor laundry room, tucked behind a separate door, includes its own washer and dryer for added convenience. Just off the kitchen, a versatile planning room offers the perfect setup for summer party prep with backyard access or serves as a bright personal workspace. Upstairs, spacious bedrooms wrap around the central Great Room. The luxurious primary suite includes a 5-piece ensuite and his-and-hers walk-in closets, offering the ideal retreat at the end of the day.The professionally finished basement (2023) adds versatility with a well-appointed in-law suite--perfect for extended family or multi-generational living. It includes 1 bedroom plus a den, full kitchen with stainless-steel appliances, open living and dining areas, and its own private laundry. A fire-rated door separates it from the main living area, offering privacy and comfort.The garage includes a 220V EV plug rough-in, ready for future electric vehicle charging. Located in a family-friendly area thats home to the upcoming Pope Francis Catholic Elementary School and Child Care Centre, this home offers space, comfort, and flexibility in one of Caledonia's most desirable pockets. (id:61215)
Lower Level - 555 York Street
London East, Ontario
Storage space or office available in the lower level. Different sizes. Access from the front door. (id:61215)
6 Melody Road
Toronto, Ontario
Experience convenient living and smart investment at 6 Melody Rd a beautifully upgraded detached bungalow nestled on a generous 50x120ft lot in the sought-after Humberlea-Pelmo Park community. This bright, welcoming home features upgraded kitchen with granite countertops, modern ceramic flooring, and pot lights, perfectly blending comfort and sophistication on the main floor. Enjoy spacious, sun-filled living and dining areas with large windows and sleek laminate flooring, creating an inviting atmosphere for both everyday living and entertaining. In addition to the three well-sized bedrooms on the main floor, there is a very large fourth bedroom in the fully finished basement with separate entrance, includes its own kitchen, living/dining area, and 3pc bath, offering added value to this gem. Step outside to your private, expansive backyard, perfect for relaxing or hosting summer gatherings. Ample parking with a carport and double driveway ensures convenience for multiple vehicles. Located on a tranquil, family-friendly street, 6 Melody Rd offers unrivaled access to Highways400 and 401, making commutes a breeze. Your new home is close schools, scenic parks, recreation centres, supermarkets, and shopping plazas, providing the perfect blend of quiet neighbourhood charm and urban accessibility. Choose 6 Melody Rd for an upgraded, move-in-ready home with exceptional investment and lifestyle value ideal for both discerning end-users and savvy investors looking to maximize potential in a prime Toronto location (id:61215)
57 Archdekin Drive
Brampton, Ontario
Just Move In & Enjoy! Well-kept 3-bedroom semi-detached bungalow in sought-after Madoc.Features pot lights, stylish kitchen w/granite counters, open-concept living/dining w/hardwoodfloors, 3-car parking & extra-deep 30x150 ft backyard, perfect for entertaining. Primelocation: 5 mins to Hwy 410, walking distance to transit, mins to Bramalea GO, Peel Memorial,Downtown Brampton, City Centre & plazas.Tenant Pays 70% Utilities, Basement not included. (id:61215)
5603 - 386 Yonge Street
Toronto, Ontario
Enjoy Living at Aura Condos with Well Functional and Spacious High Level Unit with a bedroom, a Solarium (Serving as a Bedroom), and a den in the heart of Toronto, Steps to Eaton Center, TTC, TMU, UofT, Vibrant Yonge St, Restaurants, Entertainment, 24 hours Security (id:61215)
803 - 35 Kingsbridge Garden Circle
Mississauga, Ontario
Experience Unparalleled Luxury in this Stunning 1315 sq. ft. Skymark Tridel Condo, Centrally located in vibrant Mississauga. This Elegant Residence Features Corner Unit, Two Large Bedrooms, Mater Br. with Attached Ensuite and W/I Closet and a generous spacious Den with its Large Windows, Offering the flexibility to be used as a Third Bedroom. Revel in breathtaking views of lush gardens and the city skyline from the expansive southwest-facing balcony. Modern Kitchen with State of the Art S/S Appliance, Quartz C/T, Crown Molding, Soft Closing Cabinets, 2 Lazy Susan Cabinets, Engineered Laminate Floor Throughout. Enjoy the State of the Art Amenities Like Bike Parking, Board Room, Bowling Alley, 24 Hours Concierge, Guest Suites, Gym, Hot Tub, Indoor Pool, Library, Media Room, Outdoor Terrace, Party Room, Visitor Parking. One of the Largest Unit and Excellent for a Large Family. NEW LRT is steps away, Immediate access to Hwy 403, 401, Square One Mall and all kind of Shopping. Show to your Clients with Full Confidence. (id:61215)
822 - 99 South Town Centre Boulevard
Markham, Ontario
Newer Luxury "Fontana Condo" Building-B @ The Heart Of Unionvilleeast View, 638 Sqf + Balconymodern Kitchen With S/S Appliances And Granite Counter-Topviva @ Door24-Hr Securityschool: Parkview->uh->York U New Campus (id:61215)
114 Thomas Frisby Jr Crescent
Markham, Ontario
Spacious Modern Townhouse located in the Mattamy Springwater Community in Victoria Square. Stunning 3 bedrooms, 2.5 bathrooms home features large windows with lots of natural light, 9' ceilings on the ground and second floor, 2 walkout balconies, gleaming hardwood floors on the second floor, elegant oak stairs, upgraded kitchen cabinets, stainless-steel kitchen appliances, gas stove, chimney hood fan, granite countertops, and much more. Approximately 1629 square feet of living space offering spacious closets and lots of storage room. Comes equipped with Smart Home Package with Ecobee Smart Thermostat. Primary ensuite has a beautiful walk-in glass shower along with his/her closets and private balcony. The laundry room comes with a newer washer and dryer with extra cabinets for storage. Direct garage access and a mudroom with a built-in bench and additional shelving. Single car garage + driveway parking for 1 more car. Close to highly ranked schools (Richmond Green Secondary School and Pierre Elliott Trudeau High School), restaurants, shopping, Costco, big box stores, community center, parks, trails, transit, and minutes to highway 404. EXTRAS INCLUDED: stainless steel fridge, dishwasher, hood vent, gas stove, washer, dryer, custom window blinds, automatic garage opener, and remote. Tenant is responsible for 100% of the utilities: (hydro, gas, water) plus Tankless HWT and Geothermal Heat Pump rentals ($215.09/month) and tenant insurance. (id:61215)
54 Nieson Street
Cambridge, Ontario
Presenting This Exceptional End Unit 3 Bedroom 2.5 Bathroom Townhome Located Ideally - In One Of The Sought After Cambridge Locations. Enjoy The Open Concept, Practical & Spacious Layout With Lots Of Natural Light & Spacious Bedrooms. This Home Features A Modern Kitchen With S/S Appliances, Granite Counter Top & Lots Of Cabinet & Counter Space. A Primary Retreat With A Walk In Closet & En-Suite Bath. Two More Bedrooms & And An Extra Full Bath On the Second Floor, Perfect For A Growing Family. Three Car Parking [ Tandem ] One Inside the Garage and TWO on the Driveway. Three Walk-In Closets, S/S Appliances, Granite Countertops, Open Concept, End Unit, Lots Of Storage In Basement, Mins To Highway 401. Close To Schools - Park - Shopping - Transit & Much More .This House is Available FROM Nov 1st 2025 [ TENANTS IN THE PROPERTY ] [ WATER SOFTENER IS INSTALLED IN THE HOUSE ] (id:61215)
93 Pizzicato Street
Ottawa, Ontario
Welcome to 93 Pizzicato Street, a modern and well-maintained freehold townhouse located in Ottawa's desirable Chapel Hill South community. Built by Caivan Homes just two years ago, this move-in ready property offers contemporary design and high-quality finishes throughout, making it an ideal choice for first-time buyers, growing families, or down sizers. The open-concept layout features a spacious living and dining area, a stylish kitchen with stainless steel appliances, and generous natural light. The professionally finished lower level includes a full bathroom, ideal for a home office, gym, or guest suite. Upstairs, you'll find well-sized bedrooms and ample storage. This home offers convenient access to top-rated schools, parks, shopping centres, recreational facilities, and major transit routes. A great opportunity to own a low-maintenance home in a vibrant, family-friendly neighbourhood. Its a Freehold townhouse in the price of Condo. (id:61215)
312 William St Street N
Shelburne, Ontario
This beautiful bungalow is FULL of potential and lots of upgrades. Full renovation inside upstairs and downstairs. French drain system in the basement with a sump pump. Backup battery on sump pump. New supporting beams in the basement. New furnace and AC condenser. New roof.New house exterior doors, including the garage door. Redone the backyard with a new concrete pour and gazebo. New insulation in the attic. Spray foam insulation in basement walls. New garage door opener. All brand new appliances. New asphalt on the driveway. 10 car parking on the lot. 4 on the driveway and 6 in the backyard using the private roadway. Two good-sized bedrooms (both double closets), 2 full baths, attached car garage with back alley access.Oakwood floors in living room and bedrooms. You can find restaurants, a post office, a pharmacy, schools, and a grocery store all within walking distance. Perfect for first time home buyers or downsizers, or investors. (id:61215)
28 - 131 Rockwood Avenue
St. Catharines, Ontario
Great Opportunity for First time Buyer/Investor's Or young family looking to settle down in this family-friendly charming neighborhood in St. Catherine. This corner end unit has a well structured layout with main floor featuring a kitchen, a living/dining area facing the large backyard while 2nd floor has 3 decent sized bedroom and one 4 piece bathroom. Basement currently contains a recreation room and laundry room, which can be easily framed as 4th bedroom plus an additional bathroom.. The unit is sold " as is", which leaves ample space for buyer's design/ pursuing personal flavors. Easy access to highway 406, QEW and public transit. Property also is very close to schools, parks, trails...Don't miss Out!! (id:61215)
38 Assisi Street
Hamilton, Ontario
This beautiful, carpet-free four-bedroom detached home is located at the end of a quiet court and offers over 2,500 square feet of well-designed living space, plus a finished basement. The main level features large windows, hardwood floors, and a bright, open layout with a cozy family room with a gas fireplace. The kitchen is clean and functional, with quality appliances, a pantry, and plenty of cabinet space. Upstairs, the spacious primary bedroom includes a four-piece ensuite and a walk-in closet, while the other bedrooms are generous in size and filled with natural light. The finished basement adds even more flexibility with a large bathroom and a second full kitchen, offering great space for extended family, guests, or extra living space. There is also potential to create a separate entrance. Outside, the poured concrete driveway fits four cars comfortably, and the backyard backs onto a peaceful green space, providing extra privacy. Laundry has been moved to the basement, but the original plumbing is still available upstairs for an optional second laundry area. This move-in-ready home offers comfort, space, and a great location close to schools, parks, and amenities. (id:61215)
4302 - 4065 Confederation Parkway
Mississauga, Ontario
Step into luxury with this stunning High-Floor 1 Bed + Den condo offering breathtaking lake andcity views. Featuring a sleek, modern kitchen with stainless steel appliances and a spaciouscenter island, this open-concept suite is filled with natural light. The expansive living areaseamlessly extends to a large balconyperfect for relaxing or entertaining. Enjoy 9-ft ceilingsand floor-to-ceiling windows that elevate the space. Ideally located just steps from SquareOne, Cineplex, Playdium, Sheridan College, YMCA, public library, transit, and majorhighwaysthis is city living at its finest! (id:61215)
42 Louvain Drive
Brampton, Ontario
Stunning home offering exceptional value and space. Situated on a generous 65-foot lot with a 3-car garage** this beautifully upgraded home boasts nearly 3,400 sq. ft. plus finished basement of well-designed living space. Featuring 9-foot ceilings on both the main and lower levels, the home offers a bright and open atmosphere throughout. The main floor presents a formal and functional layout, including a spacious living room, dining room, and a dedicated library perfect for work or quiet reading. The kitchen overlooks a warm and inviting family room with a gas fireplace, ideal for cozy evenings and gatherings. Step out from the breakfast area into a huge backyard for entertaining. Very well maintained home features 5 generously sized bedrooms and 4.5 bathrooms, the layout is ideal for families of all sizes. The master bedroom comes with a luxurious 5-piece ensuite for ultimate comfort. (id:61215)
#3 - 2863 Dundas Street W
Toronto, Ontario
Bachelor apartment above retail store front available with new bathroom, new kitchen, hardwood floors. Steps to TTC, and just minutes to Mimico subway station. Laundry facilities on-site. Close to all amenities. (id:61215)

