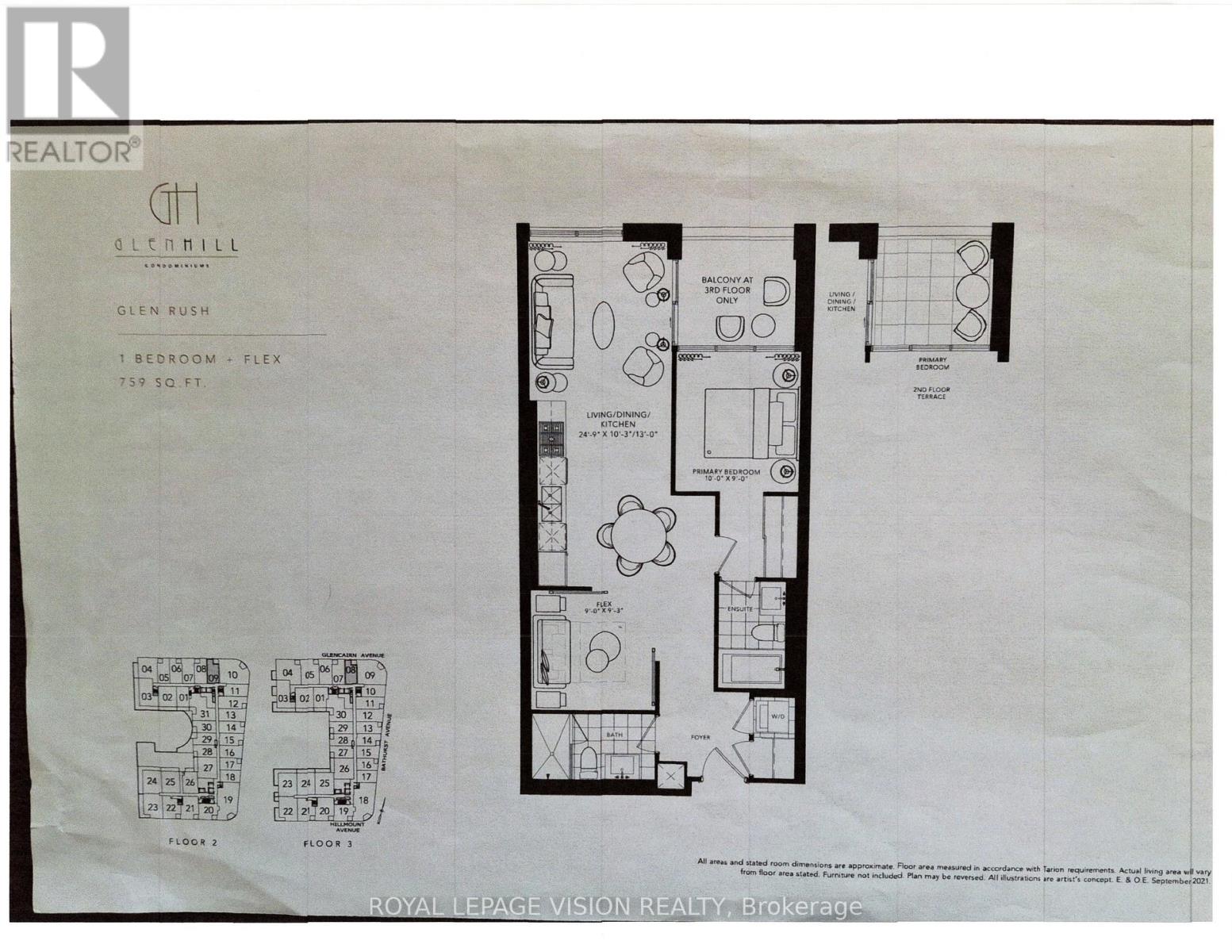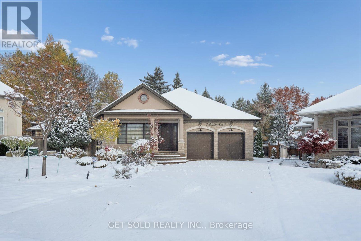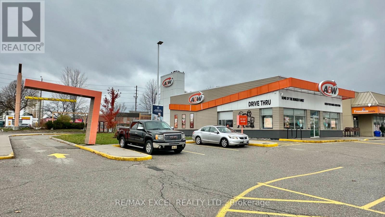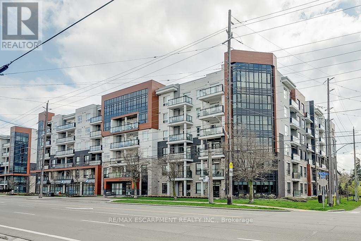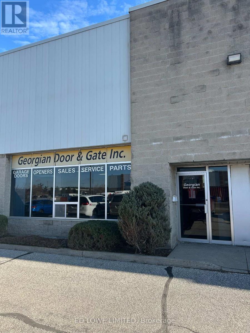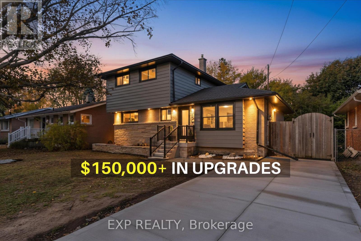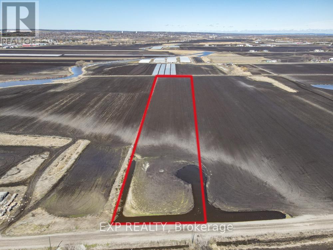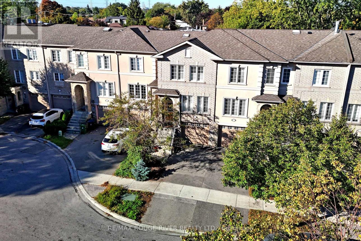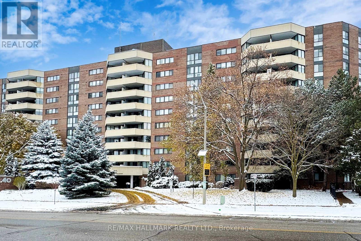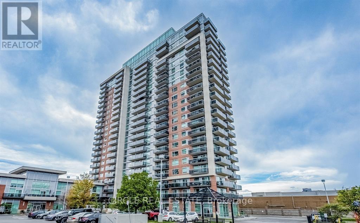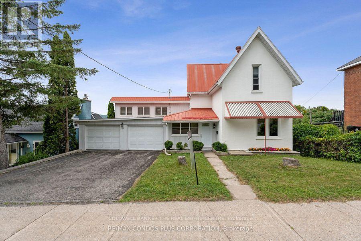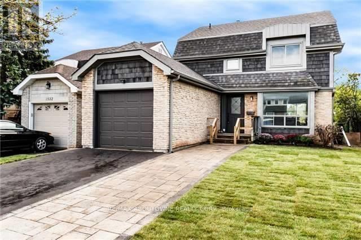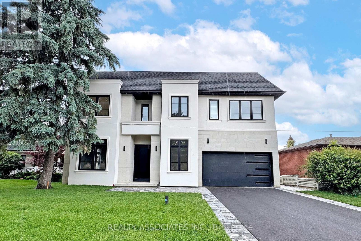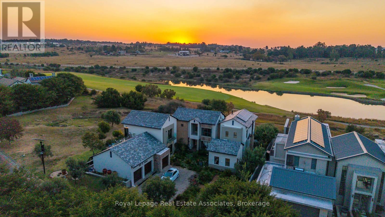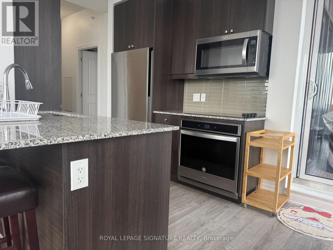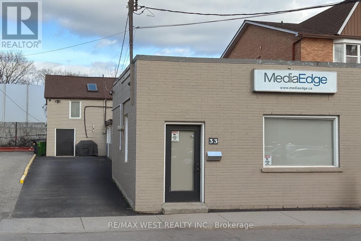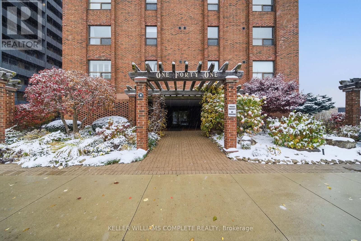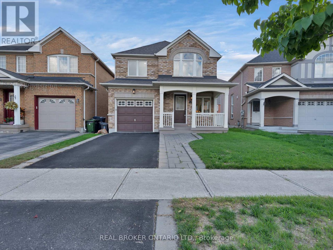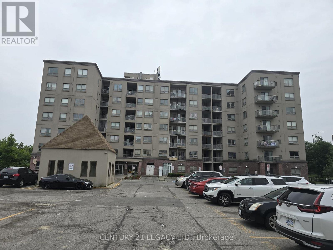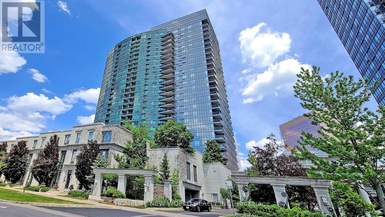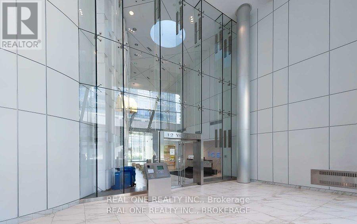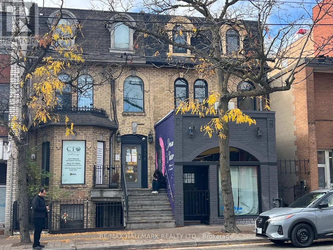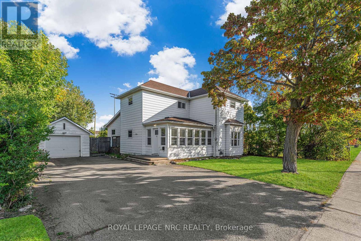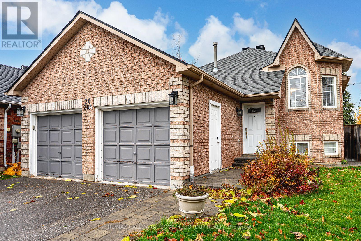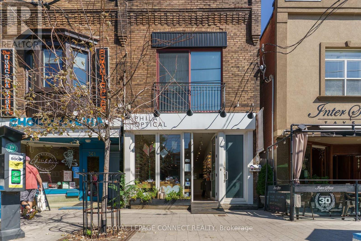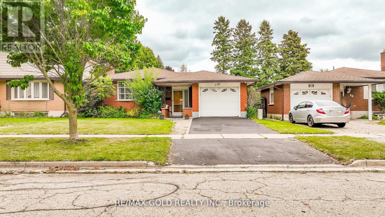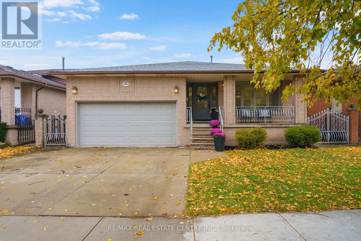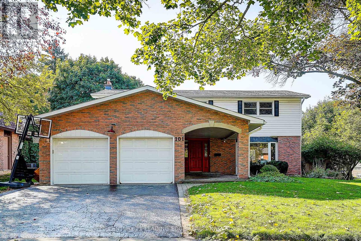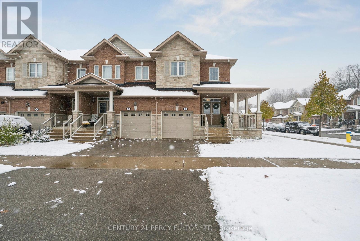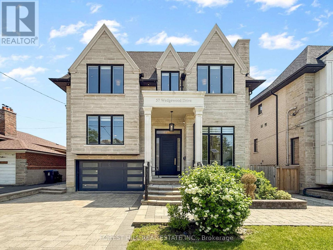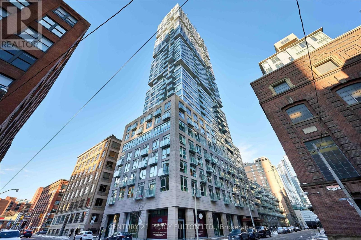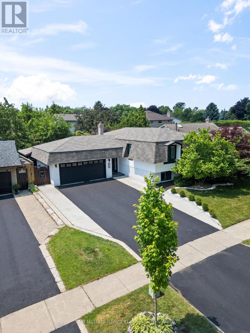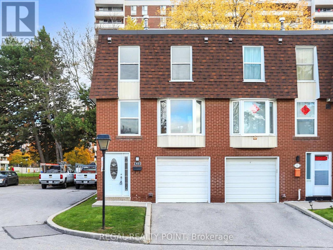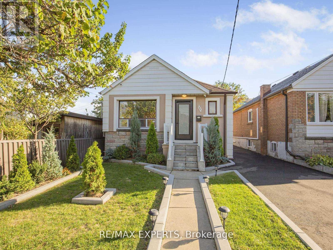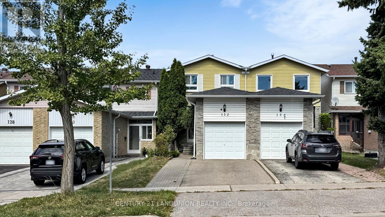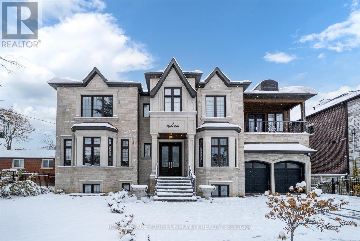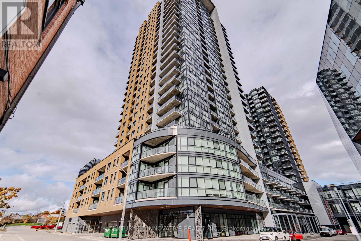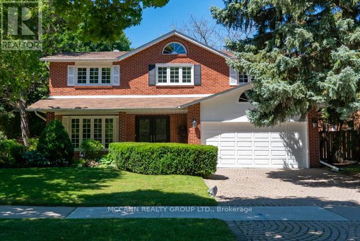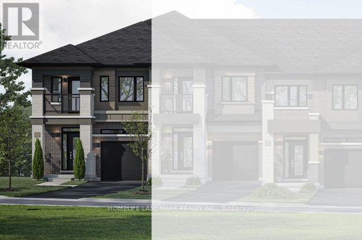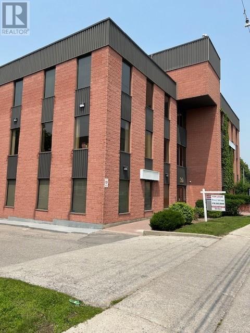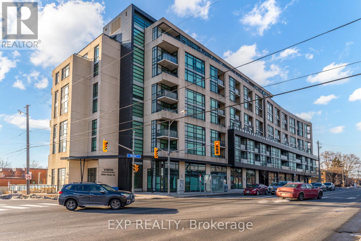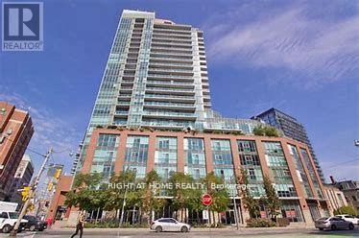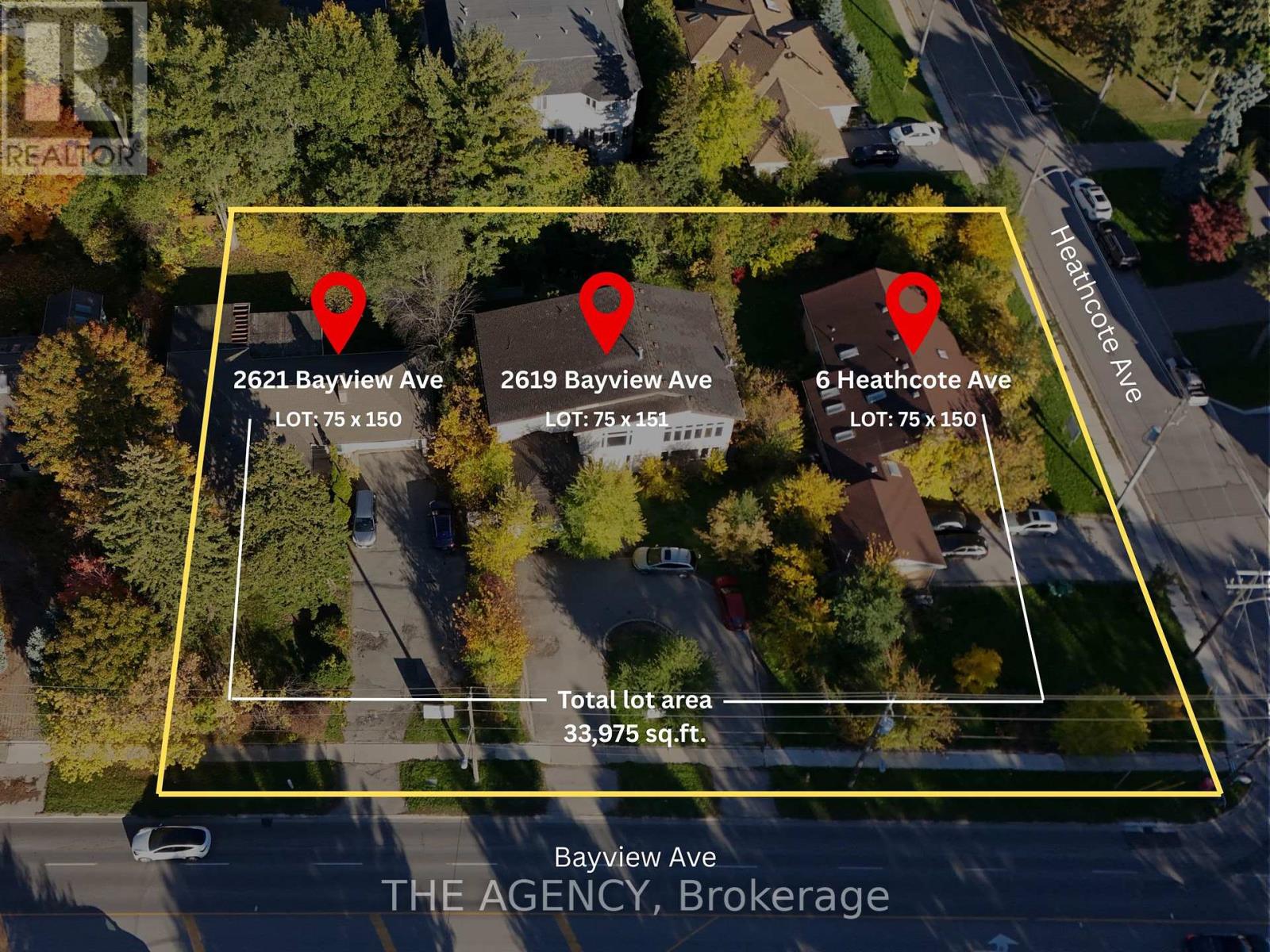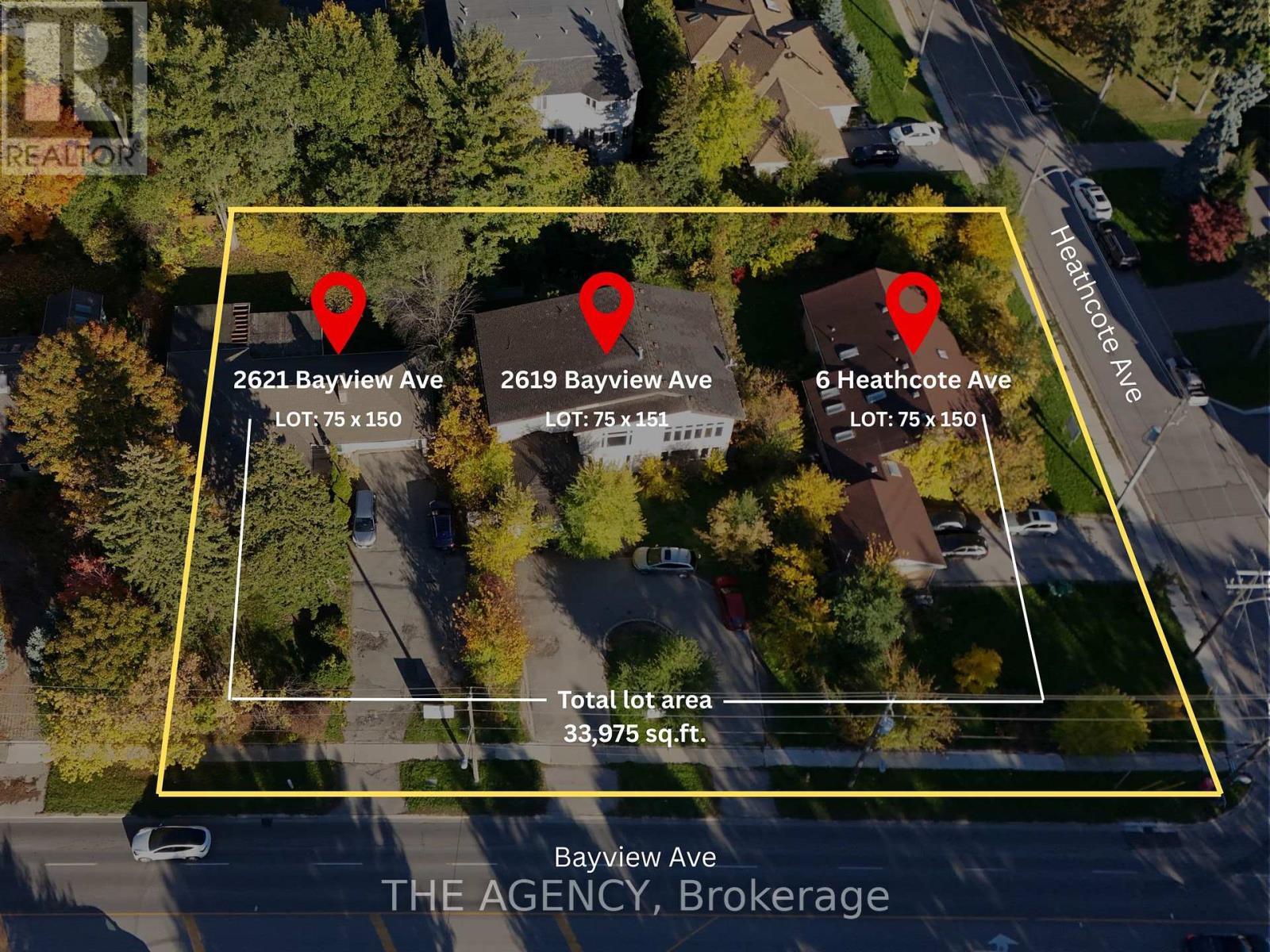Team Finora | Dan Kate and Jodie Finora | Niagara's Top Realtors | ReMax Niagara Realty Ltd.
Listings
209 - 505 Glencairn Avenue
Toronto, Ontario
Live at one of the most luxurious buildings in Toronto managed by The Forest Hill Group. North views new never lived in One bedroom and den ( flex ), 759 sq ft per builders floorplan plus Terrace, one locker ( no parking ), huge shower in 2nd washroom, all engineered hardwood / ceramic / porcelain and marble floors no carpet, marble floor and tub wall tile in washroom, stone counters, upgraded kitchen cabinets, upgraded Miele Appliances. Next door to Bialik Hebrew Day School and Synagogue, building and amenities under construction to be completed in Spring 2026, 23 room hotel on site ( $ fee ), 24 hr room service ( $ fee ), restaurant ( $ fee ) and other ground floor retail - to be completed by end of 2026, Linear park from Glencairn to Hillmount - due in 2027. Landlord will consider longer than 1 year lease term. (id:61215)
7 Tristan Court
Brampton, Ontario
Fantastic, Stunning, Totally Upgraded Custom Built Bungalow, On a sought after court location. Premium Pie Shaped Lot Backing onto a Private Wooded Ravine. Open Concept with High Ceilings, Lots of Windows, Wide Plank Hardwood Floors. Absolutely Gorgeous Large Eat-In Kitchen, Quartz Countertops, Centre Island, Built In Appliances and Open to the Main Floor Family Room with Gas Fireplace and Walk-out to the Large Covered Deck. Master Bedroomwith 5 Piece Spa En-suite. Large Walk-in Closet. 2 Large Additional Bedrooms, Baths and Closets. Heated Floors. Basement wir Walk-up. Three Car Garage, Central Air, Cvac, Beautifully Landscaped with Poured Concrete Driveway. A Truly Luxurious Home Not To Be Missed (id:61215)
665 Markham Road
Toronto, Ontario
Exceptional opportunity to acquire a fully established A&W drive-through restaurant in one of Scarborough's most vibrant and rapidly growing areas. Approximately 2,488sq ft with a dine-in seating capacity of 70 seats and 20 outdoor patio. This location is one of only two drive-thru restaurants in Toronto, making it a rare find. The highly profitable business boasts a loyal customer base and is situated in a busy plaza anchored by national tenants such as Shoppers Drug Mart, RBC, Dollarama, as well as popular family-owned and ethnic stores, all attracting diverse traffic. This turnkey operation combines the strength of a nationally recognized brand with the demands of today's fast-paced consumer market. Lease Expired 2037 + 2x5 years option, Rent $13,586/mth + Hst. Please Do Not Go Directly And Speak To Any Employees Or Staff (id:61215)
502 - 320 Plains Road E
Burlington, Ontario
Stunning one bedroom + den suite at Affinity in Aldershot! Custom kitchen with quartz, stainless steel appliances, breakfast bar and glass subway tile backsplash. Open concept living with 9' ceilings, in-suite laundry, 4-piece bathroom and spacious private balcony. Steps to the GO station, RBG, marina, library, schools and Burlington Golf & Country Club. One underground parking space and one storage locker on unit level. Building amenities include loads of visitor parking, electric car charging station, rooftop terrace with BBQs, gym, yoga room and party room! (id:61215)
4 - 56 Churchill Drive
Barrie, Ontario
4,131 s.f. of Industrial warehouse space available in south Barrie. 1 drive in door. A/C in office areas. Excellent access and visibility. Ideal for light industrial, warehousing, or distribution uses. Conveniently located close to all amenities and Hwy 400. $12.00/s.f./yr & TMI $4.03/s.f./yr + HST. Tenant pays utilities. Annual escalations apply. (id:61215)
39 Grandfield Street
Hamilton, Ontario
FULLY RENOVATED DETACHED 2 STORY WITH MODERN FINISHES AND THOUGHTFUL UPGRADES THROUGHOUT. This spacious 6 BED + BONUS ROOM home features a BRAND NEW PLUMBING STACK AND PLUMBING UPGRADES , NEW ELECTRICAL PANEL AND WIRING, NEW A/C, and ALL NEW WINDOWS. Enjoy a CUSTOM KITCHENS with NEW APPLIANCES and a stunning CUSTOM STAIR RAIL leading to THREE FULL CUSTOM BATHROOMS. Every detail has been updated including DRYWALL, INSULATION, FLOORING, TRIM, DOORS, and LIGHTING. The home also offers a NEW CONCRETE DRIVEWAY, FRONT STEPS, HANDRAIL, and an EXTERIOR REFRESH for great curb appeal. The finished basement includes a SEPARATE ENTRANCE with IN-LAW SUITE with two EXTRA LARGE ROOMS, providing versatility for extended family or rental potential. Located in a family-friendly area close to parks, schools, and major amenities with Easy Highway Access. (id:61215)
430 Bernhardt Road
King, Ontario
Rare Opportunity To Purchase 5 Acres Of Ru2 (Rural Intensive) Land In Some Of Ontario's Most Coveted Farmland. Conveniently Located In Popular King Township With Ultra-Rich Soil. Town Of King Permitted Uses Include: Farming Related Building, Greenhouses, Farm Related Industry. Minutes To Hwy 400 For Quick Accessibility. For location: Property Is Located 1.7Km From Dufferin Street & Is On The North Side Of Bernhardt Road. The Seller Has Installed A Driveway To The Land Crossing The Water. Full Access Is Now Available From Bernhardt Road. (id:61215)
20 Rodeo Court
Toronto, Ontario
STUNNING OPEN CONCEPT FREEHOLD TOWNHOUSE is $$ Renovated with Modern & Earthy touches and Light Bright & Airy ambiance allowing for abundant natural sunlight. FREEHOLD RARELY Available...NO Maintenance Fees!! This Spacious Residence has 2092 Sq. Ft. of Living Space, and is situated on a Quiet Low Traffic Court in this Highly Sought After Community of North York. Enjoy Open Concept Living on the Main Level with the Kitchen overlooking 'Great Room' Living...Both Living and Dining with lots of windows. The Kitchen also walks out to an Oversize Sundeck for summer BBQ's and entertaining in lush green-space privacy. Further features include extensive LED Pot Lighting, Engineered Hardwood Flooring, Reclaimed Brick accent wall, Skylight, Hardwood Staircase, Upgraded Railings, California Shutters & more. Classic & Modern Layout for wonderful functional family living...Upper level has Primary Suite & 2 Bedrooms & 2 Full Bathrooms. Lower Level is Bright Above Grade and has a Family Room with cozy corner Gas Fireplace, Lofty High Ceilings & Walkout to Private Patio & backyard greenery, plus direct Garage Access. This Home has Virtual Staging. Conveniently located near shops, restaurants, TTC transit stop, Proposed Yonge/Drewry Subway Station, Viva, GO Buses and Hwy 407, 404 & 401 for easy commuting. (id:61215)
308 - 40 Baif Boulevard
Richmond Hill, Ontario
Welcome to 40 Baif Blvd., Suite 308 - a spacious and meticulously maintained 3-bedroom, 2-bath suite offering approximately 1,369 sq ft of bright, comfortable living space. This south-facing unit features a fantastic layout with generous principal rooms, ideal for both everyday living and entertaining. The inviting living and dining areas open to a private balcony-perfect for relaxing or enjoying your morning coffee.The kitchen provides ample cabinet and counter space along with a cozy breakfast area to sit and enjoy casual meals. Each of the three well-sized bedrooms offers flexibility for family, guests, or a home office, while the primary bedroom features a walk-in closet and ensuite bath for added comfort.Nestled within one of Richmond Hill's established and well-managed communities, this residence is surrounded by beautifully landscaped, parklike grounds that add a sense of peace and privacy rarely found in condo living. The location is unbeatable-just steps to Yonge Street, Hillcrest Mall, grocery stores, restaurants, and public transit. Commuting is easy with a direct YRT bus route to Finch Subway Station just steps away.Two underground parking spaces and one locker are included. Maintenance fees conveniently cover all utilities, including Wi-Fi, offering exceptional value.Truly a must-see home that reflects pride of ownership throughout. Move-in ready-just unpack and enjoy. (id:61215)
2207 - 215 Queen Street
Brampton, Ontario
Beautiful and well-kept 2-bedroom condo with a bright, spacious layout on a higher corner floor featuring floor-to-ceiling windows, two large balconies, and full-day natural light with stunning city views. Conveniently located across from GO Transit, VIA Rail, and Brampton Transit, and close to parks, shops, schools, and Peel Memorial Hospital, with easy access to Hwy 410. The building offers excellent amenities including a yoga room, gym, party hall, guest suite, and 24-hour security/concierge. A guest room can be booked with a refundable deposit. All utilities are included except hydro and internet. Parking included; no locker. Wheelchair accessible.*The photos depict an earlier time, and the furniture and decorations may have changed since then* (id:61215)
51 Robert Street W
Penetanguishene, Ontario
Investors/Contractors. Sever or New build potential. Embrace the charm of this Century detached home, situated steps from Georgian Bay and Rotary Park Beach. This oversized 52' x 208' lot offers picturesque Georgian Bay views, with potential for severance (started) on Nettleton Dr **Traffic Study and Topographic Survey completed by the seller in 2023!** The home features a private, self-contained basement in-law suite and a 14' x 28' garage/workshop in the backyard with additional parking enough for 2 cars and a trailer or a boat, Main Garage has EV 60amp Changing Station. Some Renovations done in 2021/2022/2024 encompassing updated bathrooms, a new furnace/AC, BBQ natural gas line, a finished basement suite with kitchenet and a new patio door and eavestrough 2025, replaced windows in the main floor bedroom and kitchen, new Quartz counter top 2024 for upstairs kitchen and a new front door. With its blend of modern comfort and character, this home offers a rare gem in the Penetanguishene market. (id:61215)
Main - 4 Apple Valley Way
Brampton, Ontario
Highly sought-after location with convenient access! Situated at Highway 50 and Castlemore Road, bordering Vaughan, and in close proximity to Highways 427 and 407. Approximately 2000 sq. ft. of living space featuring central air conditioning, a solid oak staircase, a primary bedroom with an ensuite bathroom and stand-up shower. The laundry room is conveniently located on the second floor, and the basement has a separate entrance. Close to all amenities! (Basement is not Included) (id:61215)
1534 Forestdale Court
Oakville, Ontario
Looking for a home in a child-friendly neighbourhood? A rare opportunity to live in a quiet cul-de-sac. 1534 Forestdale Court is a charming Detached home perfect for a young family! Situated in Iroquois Ridge HS Catchment, the location doesn't get any better! Walk to schools &shopping. Steps from parks. Minutes from QEW/403. Renovated in 2018, the house offers open concept living area; 3 spacious bedrooms & 5-pc bathroom on second level; PLUS fully finished basement with Rec room, additional office/bedroom, a 3-pc bathroom & laundry room. Photos from Previous Listing. Don't miss out on this fabulous opportunity! (id:61215)
32 Cossar Avenue
Aurora, Ontario
Welcome to this exceptional custom-built home nestled in one of the most prestigious neighbourhoods. Situated on a premium 60 ft w lot with and 11 ft ceilings on the main floor, 10 ft on the second floor, and 10 ft in the fully finished basement. Crafted with impeccable attention to detail, it features an ultra high-end designer grade kitchen with full 10 ft slab island and top-tier appliances, sleek slab-size tile flooring, and the finest grade hardwood throughout . Every detail has been thoughtfully curated for luxury and comfort. It's more than a home-it's lifestyle and it's waiting to welcome you. (id:61215)
0 International - See Remarks Street
South Africa, Ontario
6666 Saint Andrews Street, Centurion, GP, South Africa. A truly unique residence in the prestigious Copperleaf Golf & Country Estate, just outside Johannesburg, South Africa. Offering inspired design, exceptional craftsmanship, and a lifestyle focused on comfort, beauty, and functionality. Set on a generous 1/3 acre lot with over 5500sq/ft under roof, this custom-built home blends architectural creativity with refined finishes and seamless indoor-outdoor living. The main home features three bedrooms, including an impressive primary suite with vaulted ceilings, panoramic garden views, a spacious walk-in closet, and a spa-inspired en-suite with double shower, heated towel rails and a freestanding Victoria & Albert tub. Thoughtful interior elements include a gourmet kitchen with premium appliances, rich cabinetry, open shelving, and direct garden access, along with curated wallpaper and lighting, handcrafted elements, and a hidden library and work nook tucked beneath a custom wrought-iron staircase. The living and dining areas flow effortlessly to the elegant English garden complete with water features and a natural filtration pool. This tranquil retreat is complemented by multiple entertaining zones including indoor and outdoor bars, a built in brai alfresco dining space, and a jacuzzi deck.A separate apartment provides exceptional flexibility, offering a private entrance, full kitchen and lounge, bedroom suite, dressing room, garden, and the ability to add a second bedroom as per existing plans, ideal for extended family or long-term guests. Sustainable features include a full Sunsynk 8kW solar system, 12 solar panels, and dual water tanks.Residents of Copperleaf enjoy world-class amenities including the Ernie Els Signature GolfCourse, wellness spa, fitness centre, swimming and sports facilities, clubhouse, café, walking and cycling trails, onsite schooling, and 24-hour security. . A truly eclectic offering in one of the estate's most exceptional settings. (id:61215)
1505 - 9618 Yonge Street
Richmond Hill, Ontario
Welcome to this bright and spacious 2 bedroom and 2-bathroom condo in the heart of Richmond Hill! Featuring an open-concept layout with floor-to-ceiling windows, this unit offers plenty of natural light and breathtaking views.The modern kitchen is upgraded with stone countertops, while the living area opens to a private balcony where BBQs are permitted.Fully furnished 1 parking spots included. Fantastic building amenities: indoor pool, gym, party room & more? Walking distance to transit, shopping, dining, and entertainment along Yonge Street Move-in ready and perfect for professionals or couples looking for comfort and style in a prime location! (id:61215)
11 - 175 Advance Boulevard
Brampton, Ontario
Clear height 18.7 inches, truck level & shipping door in the unit, ideal for fabrication, mechanic shop, automotive related, truck repair use. (id:61215)
33 South Station Street
Toronto, Ontario
Five Streams Of Revenue. Excellent opportunity to acquire this freestanding mixed-use investment property, 100k+ revenue including owner's unit, large 35' x 100' lot perfectly positioned just 100 meters north of Lawrence Ave. W., and just steps to the Weston GO/UP Express Station. -All units fully leased except for owner-occupied suite. This versatile building includes a 500 sf owner-occupied retail/office space with powder room plus four fully leased, recently renovated residential apartments providing strong and reliable income. THE PROPERTY FRONTS ONTO AN ACTIVE AND BUSTLING commercial strip offering excellent visibility to both vehicular and pedestrian traffic, and is surrounded by dense residential neighborhood's, newly built developments, and multiple planned redevelopment sites. Its prime location with easy access to Highway 401, Humber River Hospital, and a vibrant mix of shops, cafes, and local services ensures consistent demand and long-term growth potential. A turnkey investment combining stability, flexibility, and exceptional upside in one of Toronto's most connected transit nodes. Refer to attachment for detailed income summary and outstanding financial performance. (id:61215)
201 - 141 Church Street
St. Catharines, Ontario
Spacious and versatile 2-bedroom, 1.5-bath condominium in a desirable downtown St. Catharines location! This bright corner unit offers approximately 1,250 sq. ft. of living space with a functional layout, large principal rooms, and plenty of natural light throughout.The open-concept living and dining area is perfect for entertaining, complemented by California shutters and a cozy flex room that can easily serve as a 3rd bedroom, den, or hobby space. The kitchen provides ample cabinetry and a convenient pass-through to the dining area. A bonus storage room adds versatility and could be converted into an in-suite laundry or office for added functionality.Both bedrooms are generously sized, and the main bathroom features a tub/shower combination with neutral finishes, along with a convenient 2-piece bathroom off the foyer.Enjoy the convenience of having all major amenities located on the same floor-including a party room, fitness room with sauna, BBQ terrace, and shared laundry facilities available on each floor. The building offers excellent security, controlled access, and an on-site superintendent for peace of mind.Water, heat, air conditioning, hydro, high-speed internet, Bell Fibe TV (including Crave and STARZ), and one indoor, secure parking space with controlled access are all covered by the condo fee, providing a truly all-inclusive lifestyle.Located within walking distance to restaurants, shopping, parks, and transit, this well-maintained condominium offers exceptional value and flexibility for those seeking space, comfort, and downtown living. (id:61215)
462 Staines Road
Toronto, Ontario
Big spaces, modern comfort, and a neighbourhood you'll love welcome you to your new home. This beautiful three-bedroom home offers a thoughtful layout designed for both function and lifestyle. The main floor features an open-concept kitchen that flows seamlessly into the living and dining spaces, perfect for entertaining and family gatherings. Step outside to enjoy a spacious backyard, ideal for summer BBQs and creating lasting memories. Upstairs, you'll find three generously sized bedrooms and two-and-a-half bathrooms, including a comfortable primary suite. The unfinished basement comes with a bathroom rough-in, giving you the opportunity to expand and customize the space to your needs. Conveniently located close to major shopping hubs, the Toronto Zoo, lush green spaces, golf clubs, and with easy access to Highways 401 and 407, this home is perfect for families seeking both comfort and connection. (id:61215)
462 Staines Road
Toronto, Ontario
Big spaces, modern comfort, and a neighbourhood you'll love welcome you to your new home. This beautiful three-bedroom home offers a thoughtful layout designed for both function and lifestyle. The main floor features an open-concept kitchen that flows seamlessly into the living and dining spaces, perfect for entertaining and family gatherings. Step outside to enjoy a spacious backyard, ideal for summer BBQs and creating lasting memories. Upstairs, you'll find three generously sized bedrooms and two-and-a-half bathrooms, including a comfortable primary suite. The unfinished basement comes with a bathroom rough-in, giving you the opportunity to expand and customize the space to your needs. Conveniently located close to major shopping hubs, the Toronto Zoo, lush green spaces, golf clubs, and with easy access to Highways 401 and 407, this home is perfect for families seeking both comfort and connection. (id:61215)
306 - 7405 Goreway Drive
Mississauga, Ontario
Client Remarks Well Kept!!! Excellent Location !!! 2 Bedroom Unit +1 Den, With Combined Living And Dinning, Walk Out To Balcony. Kitchen With Granite Counter, Laminate Flooring In All Rooms. Close To School, Westwood Mall, Bus Terminal, Community Centre, Library, Doctors, Highways, Transit And All Amenities Exercise Room, Guest Suites, Party/Meeting Room, Recreation Room, Security, Visitor Parking. (id:61215)
2321 - 25 Greenview Avenue
Toronto, Ontario
Welcome To Unit 2321, Gorgeous 2 Bedroom 2 Washroom Suite At Tridel Luxurious Condo Apartment. Prime Yonge And Finch Location. Brand New Laminate Flooring In Two Bedrooms, Fresh Paint Throughout, Open Concept Kitchen With Granite Counter. S/S Appliances. 2 Split Bedrooms. Full Amenities: 24 Hr Concierge, Indoor Pool, Fitness Centre, Guests Rooms And More. Walking Distance To Subway Station, Public Transit, Restaurants, And Shoppings. (id:61215)
2001 - 12 York Street
Toronto, Ontario
Ice Tower Stunning 1 Bedroom Suite! Enjoy a spacious layout with a huge private balcony showcasing breathtaking city and lake views. Features a gourmet European kitchen with premium stainless steel appliances.World-class building amenities include an indoor pool, Scandinavian spa, steam room, sauna, yoga studio, state-of-the-art gym, massage rooms, and aerobic studiooffering the ultimate urban lifestyle. (id:61215)
2 - 440 Parliament Street
Toronto, Ontario
A Victorian Architectural Gem in the Heart of Cabbagetown Neighbourhood, Newly Renovated 2-Bedroom + Den / 2-Bath Unit in a Classic Cabbagetown Triplex, Experience modern living in this fully renovated 2-bedroom plus den suite, nestled in a beautifully restored 3-storey legal triplex in the heart of historic Cabbagetown. The building underwent a major year-long renovation-taken back to the studs with a large addition-making it feel entirely brand new.Renovations include: all new windows and doors, subfloors, hardwood flooring, kitchens, bathrooms, plumbing, separate furnace & A/C for each unit, large wooden balcony, stainless steel appliances, 400-amp electrical service and wiring, quartz countertops, custom cabinetry, insulation, drywall, and much more. This thoughtfully redesigned unit offers a perfect blend of heritage charm and contemporary finishes. The open-concept living and dining area features extra-high ceilings, arched windows, and high-end finishes, creating a warm, sun-filled atmosphere. The ultra-sleek kitchen is fitted with stainless steel appliances, quartz countertops, a glass-top stove, pot lights, and overlooks the tree-lined street-ideal for entertaining or relaxed evenings at home. The light-filled primary bedroom features high ceilings, large windows, and double closets. Both bathrooms are luxuriously finished with modern vanities, glass shower enclosures, and soaker tubs. A private ensuite laundry, dedicated furnace and central air, and separate metering for each unit add modern convenience. Located in the heart of Cabbagetown, you're surrounded by boutique shops, cafés, top-rated restaurants, and daily essentials-including a major grocery store just a 2-minute walk away. Streetcar access is right at your doorstep, with downtown Toronto, hospitals, green spaces, and the Financial District only minutes away. Includes: 1 parking space via laneway. (id:61215)
204 Gilmore Road
Fort Erie, Ontario
Welcome to 204 Gilmore Rd, a spacious 2,000 sq ft multi-family, legal duplex home perfectly suited for extended family living or investment purposes. Situated on a 66 by132 ft fenced lot backing onto Oaks Park, this property combines charm, functionality, and income potential. Main Level: Step inside the bright, enclosed sun porch leading to a warm and inviting living space. The main floor features a large kitchen with island, a bright living room with hardwood floors, two bedrooms, and a four-piece bathroom. Walk out to the backyard deck perfect for relaxing or entertaining. Upper Level: The upper level offers separate living quarters with a private entrance, one bedroom, and one bathroom. This unit is currently tenanted at $1,350 per month, providing steady income. Additional Features: The property includes a detached garage, full basement with updated boiler, hot-water heater, and a 100-amp electrical panel. Backed by beautiful park views and located close to schools, shopping, and major amenities, this home is an excellent opportunity for homeowners or investors alike. (id:61215)
30 Hewitt Place
Barrie, Ontario
THE KIND OF PROPERTY THAT OPENS DOORS IN MORE WAYS THAN ONE: LEGAL DUPLEX WITH TWO PRIVATE & WELL-CARED-FOR LIVING SPACES! Live in one, rent the other, or keep it all to yourself. This legal duplex built in 2003 located at 30 Hewitt Place is ideal for investors, multi-generational families, or first-time buyers looking to have tenants help with the mortgage, offering flexibility and long-term investment appeal in Barrie's east-end neighbourhood. Set at the end of a quiet cul-de-sac, it features an all-brick exterior, an interlock walkway, and a covered front porch that add to its welcoming curb appeal. The 47 x 117 ft lot includes a fully fenced backyard, a deck for outdoor relaxation, and parking for six, including an attached two-car garage. The main level feels bright and open with neutral tones, easy-care flooring, and thoughtful finishes that show pride of ownership. The primary bedroom offers a walkout to the back deck, a walk-in closet, and a private ensuite with a corner soaker tub and stand-up shower. The lower-level apartment is finished with the same attention to detail, complete with its own entrance, an updated kitchen with timeless cabinetry, stainless steel appliances, and a breakfast bar with seating for four, along with a generous living area, two sun-filled bedrooms, and a modern full bathroom. Each unit has its own laundry, keeping everyday routines separate and simple. Located close to Georgian College, Royal Victoria Regional Health Centre, parks, schools, public transit, Highway 400, and daily essentials. Don't miss your chance to own a property that truly works for you, offering exceptional flexibility and strong income potential in one of Barrie's most convenient locations. (id:61215)
359 Roncesvalles Avenue
Toronto, Ontario
*ABSOLUTELY STUNNING!* FULLY GUTTED AND RENOVATED TWO STOREY BUILDING IN PRIME RONCESVALLES VILLAGE* GORGEOUS FLOOR TO CEILING GLASS STOREFRONT WITH DOORS OPENING TO RONCESVALLES* BEAUTIFUL EXPOSED BRICK WALLS ON TWO FLOORS WITH WOOD FLOORING THROUGHOUT* LARGE SECOND FLOOR TWO BEDROOM APT WITH JULIETTE BALCONY AT THE FRONT AND WALKOUT TO PRIVATE DECK AT THE REAR* AMAZING LONG TERM TENANTS* IDEAL USER/INVESTOR OPPORTUNITY. WITH GREAT UPSIDE POTENTIAL* SPEAK TO LISTING BROKER REGARDING INCOME AND EXPENSES* PROPERTY CURRENTLY BEING SOLD AT AN APPROXIMATE 4% CAP RATE! DON'T MISS OUT! (id:61215)
40 Algonquin Forest Drive
East Gwillimbury, Ontario
Spectacular Bungalow Located On A Breathtaking 2.6+ Acre Lush Private Property In An Executive Estate Neighbourhood Of Fine Homes. This Extraordinary Residence Offers 3 Separate Self Contained And Upgraded Living Spaces With Over 4,900 SqFt Of Finished Living Area, Including A Total Of 8 Bedrms And 6 Bathrms. Offering A Refreshing Saltwater Pool With A Stunning Waterfall Feature, Concrete Patio, And Solid Armour Stone Surround, This Property Is Truly An Entertainers Delight. With Numerous Updates And Quality Upgrades Throughout, The Main Level Features Hardwood Flooring, Wood Burning And Gas Fireplaces, 3 Luxurious Bathrooms, Quartz And Stone Countertops, A Spacious Deluxe Cinema Room, Main Level Laundry, And A Sun Filled Primary Bedrm Retreat With An Elegant Ensuite Bath. The Expansive Lower Level Features 3 Bedrms, 2 Full Bathrms, An Upgraded Kitchen, A Large And Well Appointed Living Area With Vinyl Flooring, Cozy Gas Fireplace, And A Private Second Laundry With New LG Washer And Dryer. The Detached Oversized Triple Car Garage And Workshop Includes A Fully Self Contained Coach House Above, Offering 2 Bedrooms, A Full Bath, And A Third Kitchen, Perfect For Extended Family And Guests. Surrounded By Mature Trees, Towering Pines, And The Tranquility Of Nature, This Property Offers Stunning Forest Views And A Sense Of Peaceful Seclusion While Being Just Minutes From All Amenities. Only A 5 Minute Drive To Newmarket, The GO Train, Costco, Restaurants, Cinemas, And Shopping. This Rare Offering Combines Luxury, Country Comfort, And Convenience. Featuring An Attractive Paved Driveway With Ample Parking And Located On One Of The Most Prestigious Cul De Sacs In East Gwillimbury, This Property Showcases Versatility, Investment Potential, And Pride Of Ownership. Lots Spent On Quality Finishing's And Upgrades Including New Electrical Panel, Tankless Hot Water Heater, Roof (2023, $26K), Several New Appliances, And So Much More! Vendor Offering VTB And Seller Financing. (id:61215)
55 Ramblewood Way
Kitchener, Ontario
Welcome to this beautiful well maintained bungalow with a unique blend of comfort and style in Kitchener most convenient and family-friendly neighborhood's. The main floor features a bright open concept layout including living room, a cozy dining area, great size kitchen and three generous size bedrooms. The spacious living room is perfect for relaxing or entertaining, and 3piece bathroom complete the main level. The finished basement extends the living space, boasting a bright, open-concept layout, with two bedrooms and three piece washroom. Backyard add to the home's curb appeal and outdoor charm with Huge Lot. A must see!! (id:61215)
66 Ellington Avenue
Hamilton, Ontario
Welcome to this beautifully renovated all-brick 5-level backsplit offering over 2000 sq ft of finished living space, perfectly situated on a quiet, tree-lined street steps from Ferris Park. This exceptional home blends timeless craftsmanship with modern upgrades and offers excellent in-law potential with a separate entrance to the partially finished basement, complete with a second kitchen already in place. The main level features an open-concept layout enhanced by hardwood maple flooring, crown moulding, and pot lights throughout. The stunning custom maple kitchen is a true showpiece, offering solid soft-close cabinetry, two sinks, a 9-ft quartz island, pot filler over the gas stove, under-cabinet lighting, & stainless steel appliances-a perfect balance of beauty and function. Just two steps down from the kitchen, the spacious family room welcomes you with a custom-built gas fireplace with stone finish, a warm and inviting spot for gatherings or relaxing nights in. Conveniently located off this level is a 3-pc bath and a versatile rec room or fourth bedroom, ideal for guests, a playroom, or home office. The rod iron staircase adds an elegant architectural touch, connecting all levels seamlessly. Upstairs, you'll find three generous bedrooms & a renovated 4-pc bath with custom cabinetry & premium finishes. The lower levels provide abundant living space, storage, & a separate entrance, offering flexibility for extended family living or future rental potential, with over 1350 sq ft of partially finished area ready for your personal touch. Outside, enjoy a fully fenced backyard with an irrigation system, two-car garage, & wide private driveway. Updates include a new roof, AC, & furnace (2023). Located on a quiet, family-friendly street steps from parks, schools, bus stops, & shopping, with QEW access in under five minutes, this home offers unmatched convenience & quality. Experience modern comfort & timeless style, this move-in-ready Stoney Creek gem truly has it all! (id:61215)
101 Ramona Boulevard
Markham, Ontario
Welcome to this one of a kind unique family detached home with front classic porch in the highly sought-after Markham Village, set on a premium corner lot that provides both curb appeal and extra privacy. With 5 generously sized bedrooms and 3 bathrooms, a home perfect for growing families or families of all sizes & all move in ready. Modern berber carpet on 2nd Floor & Basement. Step inside this thoughtfully maintained property that features hand scraped hardwood floors throughout the main floor creating a seamless space from room to room. At the heart of the home boasts an antique modern custom white kitchen with quartz countertops, backsplash, stainless steel appliances, pot lights, and a bright eat-in breakfast nook that overlooks the backyard and tranquil pond. Bright and warm family room with bay window overlooking the front yard. Living room with a wood burning fireplace and a walkout to the backyard. Convenience with mudroom, separate side entrance w/ main floor laundry. The primary bedroom offers dual closets and a 4 piece ensuite. The basement features a large rec area w/ wet bar and lots of space for potential to redecorate. Step outside to the breathtaking Tranquil Soothing Ponds, Waterfall & Stream, Flagstone Pathways, Deck, Multiple Patio Areas, Pergola & Privacy. (id:61215)
2 Prosser Crescent
Georgina, Ontario
This beautifully upgraded end-unit corner townhome in Sutton offers 1,888 square feet of bright, open-concept living on one of the largest lots on the street. Featuring 3 spacious bedrooms and 3 bathrooms, the home showcases 9-foot ceilings on the main floor and wide engineered hardwood flooring throughout, creating a warm and modern feel. The stylish kitchen is equipped with pot lights, quartz countertops, and ample cabinetry, flowing into a generous great room with a cozy gas fireplace. Sliding doors open to a large, fully fenced backyard complete with a deck, perfect for outdoor entertaining, relaxing, or enjoying family time. The primary suite is a true retreat with hardwood floors, a luxurious 5-piece ensuite, and two large closets for ample storage. Additional highlights include a grand double-door front entry and abundant natural light throughout. Ideally located near Lake Simcoe, only about a 5-minute drive away, residents enjoy free annual parking passes to several local beach access parks, including Bonnie Park, De La Salle Beach, Willow Beach, and Willow Wharf. The home is also just steps from a convenient catwalk on Prosser Crescent, providing easy access to downtown Sutton and its charming shops and amenities, about a 10-minute walk away. Families will appreciate being close to excellent local schools, including Sutton Public School, Black River Public School, and Sutton District High School. Perfect for first-time buyers, downsizers, or anyone seeking space, style, and convenience in a vibrant, family-friendly community. (id:61215)
57 Wedgewood Drive
Toronto, Ontario
Client RemarksExperience a Fresh Lifestyle Upgrade With This Remarkable 2-storey Home. Seamlessly Blending Modern Innovation With Functional Luxury, This Custom-built Residence is Nestled in a Highly Desirable Area. The Unique and Flowing Layout Highlights Contemporary Design and Exquisite Finishes, Showcasing the Finest Craftsmanship. Relish in the Elegance of Hardwood and Marble Floors, With Ceilings Enhanced by Coffered and Dropped Details, Rope Lighting, and Square Recessed Potlights. ****The Soaring Heights of 13' on the Main Floor and 11' in the Rec/basement Add to the Grandeur. A Stunning Walnut Library With Coordinated Accent Walls Awaits, Alongside Custom Vanities and Backlit Mirrors in the Bathrooms. Culinary Enthusiasts Will Delight in the Gourmet Kitchen Featuring High-end Appliances. Relax in the Luxurious Master Suite, Complete With a 6-piece Ensuite and Steam Shower. Discover More in the Finished Basement With Its Radiant Heated Floors and a Walk-out Patio Ready for a Jacuzzi Hot Tub. This Home is Not Just a Place to Live, but a Sophisticated Retreat Designed for Modern Luxury and Comfort. (id:61215)
901 - 30 Nelson Street
Toronto, Ontario
Welcome To Your Tranquility In The City. This Bright & Luxurious One Bedroom Boasts Close To 650 Sq Ft, Parking, Locker, Miele Appliances, Floor To Ceiling Windows, Soaring 10 Feet Ceilings & Massive Terrace. 5-Star Amenities Includes Fitness Center, Yoga, Sauna, Rooftop Garden, Bbq Area, Concierge & More. Minutes To Subway Stations, Uoft, City Hall, Financial District, Hospitals, Hotels, Sports Venues, Best Restaurants & Shopping Toronto Has To Offer. Pictures are from previous listing. (id:61215)
496 Seymour Drive
Oakville, Ontario
Welcome to 496 Seymour Drive in the highly sought-after community of West Oakville. This beautifully updated bungalow sits on a 60 x 105 ft lot and offers over approx 2,000 sq ft of total finished living space, blending comfort, style, and functionality. The main floor features a bright open-concept living and dining area with pot lights and large windows that fill the space with natural light. The renovated kitchen boasts quartz countertops, stainless steel appliances, a custom backsplash, and ample storage - ideal for everyday living and entertaining. The home offers three spacious bedrooms on the main level and a fully finished lower level complete with two additional bedrooms, a home office, a recreation room with a cozy fireplace, and a separate laundry area. Step outside to your private backyard oasis featuring a beautiful yard, an inground pool, and a relaxing hot tub perfect for outdoor gatherings. Additional highlights include a double garage, an updated driveway, and parking for up to nine vehicles. Located close to top-rated schools, parks, trails, and amenities, this home offers exceptional value in one of Oakville's most desirable neighbourhoods. (id:61215)
63 - 100 Bridletowne Circle
Toronto, Ontario
Welcome to 63- 100 Bridletowne Circ, this Spacious & Bright Upgraded 3 bedroom End Unit Townhome, End Unit Like Semi, Nestled in A Super Convenient Location! A perfect blend of comfort and convenience, ideal for families and investors. Home offers sizable bright rooms, a great layout, and a fully finished basement. Step into the open-concept living and dining area, featuring large windows that flood the space with natural light. The Sun-filled Updated Kitchen with two big Windows offering beautiful natural light light throughout the day, complemented by abundant cupboards providing excellent storage and functionality!The Whole unit recently Updated, the New Freshly Painted, New Floor, New Stairs! The AC (2023), Hot Water Tank(2022), Furnance (2021), Situated On A Quite Complex, Close To All The Amenities You Need And Enjoy. 401/404 Easy Access, Parks, Mall, Library, Hospital, Schools, Banks, Restaurants & More! (id:61215)
1001 Castlefield Avenue
Toronto, Ontario
Charming bungalow in the prime Eglinton Ave & Allen Rd area, ready for your personal touch. Ideal for down-sizers, developers, and first-time home buyers. Features 30 ft of frontage private driveway, and a 2-car tandem garage. Well-maintained with a new roof, finished basement with income potential, stucco exterior, and up to 5 parking spots. Located in a vibrant Toronto neighborhood, enjoy close proximity to public transit, including the Eglinton Crosstown Subway. Parks, walking trails, and local shops are just steps away, along with easy access to major highways for commuting. A fantastic opportunity to live in or develop in a highly sought-after area with excellent amenities and community features. (id:61215)
132 Silver Springs Boulevard
Toronto, Ontario
Charming Semi-Detached home offer bright and spacious 3 bedroom In High Demand Location. Freshly Painted First Floor. Hardwood Main Floor, Kitchen W Backsplash, Eat-In Kit, Beautifully Landscaped Backyard Perfect For Entertaining And BBQ. Close to Park, Schools, Transportation, & Hospital. (id:61215)
2 Poplar Drive
Richmond Hill, Ontario
POWER OF SALE OPPORTUNITY!! Luxury redefined in prestigious Richmond Hill. Welcome to this custom-built masterpiece in Oak Ridges, designed for the discerning buyer seeking timeless elegance and modern sophistication. Boasting approximately 5,296 sq ft of above grade luxurious space, this home makes a grand first impression with its 22-ft soaring foyer crowned by a skylight. Wainscoting, waffle/coffered ceilings, and pot lights radiate throughout, adding architectural distinction. A private main-floor oak panelled office with a large window offers a quiet workspace. The combined living and dining room, complemented by wall sconces and an elegant electric fireplace sets the stage for entertaining and intimate family gatherings. The chef-inspired kitchen impresses with a large central island, dual sinks, luxurious quartz countertops, ample cabinetry and storage, and built-in high-end appliances. Flooded with natural light, it overlooks the family room with 22-ft ceilings, built-in shelving, and a modern fireplace-a perfect space for relaxing and entertaining. Step out to a large walkout deck with a gas line for BBQ, overlooking a private backyard oasis. An elevator offers convenient access to all levels. The upper-level features 4 spacious bedrooms, each with its own ensuite. The grand primary suite showcases a custom walk-in closet, panel wall, gas fireplace, private enclosed balcony, and a 7-pc spa-inspired ensuite with heated floors. Convenient second-floor laundry completes the level. The finished lower level offers a retreat with a kitchen, wet bar, wine cellar, electric fireplace, custom built-ins, speakers, a gym area, cold room, bedroom, and 3-pc bath. Step outside to your resort-style backyard, complete with an inground pool backing onto a ravine surrounded by mature trees-the ultimate private sanctuary for indoor-outdoor living. This extraordinary home offers unmatched luxury, craftsmanship, and location-crafted for those who demand the best. (id:61215)
2603 - 108 Garment Street
Kitchener, Ontario
Available Immediately! Welcome to 108 Garment Street Condos in the heart of Downtown Kitchener! This modern 1-bedroom + den, 1-bathroom suite offers a bright and open-concept layout. Featuring sleek finishes, high ceilings, and large windows that flood the space with natural light, this home combines comfort with contemporary design. The kitchen is outfitted with stainless steel appliances, and ample cabinetry, while the spacious bedroom includes generous closet space. Step outside onto your private balcony to enjoy fresh air and city views. Residents enjoy world-class building amenities including a rooftop pool and BBQ terrace, fitness centre, yoga studio, sports court, pet run, and entertainment room with a catering kitchen. Situated in Kitchener's thriving Innovation District, you're just steps from Google, Deloitte, KPMG, Communitech, the School of Pharmacy, Victoria Park, and endless cafés, restaurants, and shops. With easy access to the ION LRT, GO Train, bus routes, and major highways, commuting is seamless. Experience modern urban living in one of Kitchener's most desirable locations - this is city life at its finest! (id:61215)
150 Banbury Road
Toronto, Ontario
**Denlow PS School Area** Nestled On the bright corner and one of the best pocket of Banbury and Denlow in the heart of the Highly sought after and Prestigious Banbury-Don mills*** Family-Friendly, Tree-Lined Street & Easy access to All Amenities: Banbury Community centre, Top Rated Elementary Public schools and High schools, Private schools, Upscale Shopping at Shops at Don Mills, Stroll to Lovely parks and Gardens this remarkable Family Home has an approximate 60 foot frontage widening to 67 feet in the back, Private backyard. Greeting You A Double door main Entrance welcomes you in a nice foyer with a double door closet and a classic winding circular stairwell. Entering a massive Living Room & Open Concept Dining Room. Kitchen Combined Breakfast Area with a walkout to a lovely Green Garden. A nice Family room with a cozy fireplace adds to the charm of this house. Convenient Main Flr Laundry Room with a side door entry and a powder room completes the functionality of this main floor. The circular stair case leads to the second floor with generously proportioned rooms. The Layout Features On Second floor a Large Primary Bedroom with 5 Piece ensuite and Walk-In Closet. The additional 3 Bedrooms present ample family living space with an additional bathroom. Basement provides a Large Recreation Room, Game Room, corner Bar Area, Sauna, Lots of Storage Area and potential to revive a second kitchen as needed with an additional bedroom. The Brick Facade presents the timeless curb appeal along with a long driveway to accommodate 4 cars and a double car garage. Priced to sell..... this house will tick all your boxes. With some of your personal touches this is a gem for you to build your family memories for the next foreseeable future.... Not to be Missed. (id:61215)
12 - 660 Colborne Street
Brantford, Ontario
Assignment Sale! Beautiful Corner Townhome built by LIV Communities in the heart of Brantford. This brand-new 1629 sqft - 3-bed, 2.5-bath home offers a bright open-concept layout with large windows and modern finishes throughout, Lots of upgrades Included. Spacious kitchen with upgraded cabinetry, island, and breakfast area. Primary bedroom features an ensuite and a walk-in closet. Convenient upper-level laundry. Attached single-car garage with private driveway. Located in a highly sought-after family-friendly neighbourhood close to Highway 403, shopping centres, schools, parks, restaurants, and all amenities. Excellent opportunity for first-time buyers or investors looking for a quality home in a growing community. Tentative closing March 2025. (id:61215)
302 - 30 Prospect Street
Newmarket, Ontario
Prime Central Location* Ideal For Medical / Related Professional Offices * Directly Across From Southlake Regional Health Centre *Public Transit At The Door* Available Feb 1st/26 or TBA * Bright 3rd Floor Corner Suite W/existing Office Build out Including Reception/ General Office Area * All Utilities (Heat&A/C ) Included In Rent*Public Elevator *Also Locked Private Separate Washrooms Outside Suite * (id:61215)
610 - 2522 Keele Street
Toronto, Ontario
Welcome To This Stunning Condo In The Highly Coveted Maple Leaf Community! Featuring 2 Bedrooms & 2 Bathrooms With A Bright & Spacious Split Bedroom Layout Offering Functionality & Privacy Making It Ideal For First Time Buyers, Downsizers & Investors. Step Into A Modern Kitchen Featuring Stainless Steel Appliances, Double Sink & A Large Breakfast Bar. Both Bedrooms Are Generously Sized, Each Boasting A Large Walk-In Closet, While The Primary Bedroom Includes A 4-Piece Ensuite For Added Comfort. Open The Upgraded & Elegant Zebra Blinds & Watch The Natural Light Pour In Creating A Warm & Inviting Setting. Step Outside Onto Your Private Balcony, The Perfect Spot To Relax And Enjoy The Fresh Air. This Unit Has Been Freshly Painted Making It Completely Move-In Ready. Don't Miss The Added Bonus of Upgraded Flooring & Newer High-End Washer & Dryer. Enjoy The Convenience Of A Dedicated Parking Space And Locker, As Well As A Bus Stop Right At Your Doorstep. With Quick Access To Hwy 401 And Proximity To All Amenities, This Is Urban Living At Its Finest! Visto Condos Offers Amazing Amenities - Rooftop Terrace With BBQs, Gym, Party Room. Maintenance Fee Includes Cable, Internet & Heat. (id:61215)
N611 - 116 George Street
Toronto, Ontario
Furnished 1-Bedroom 1 Washroom Unit - A Rare Opportunity In The Heart Of King East at the Award Winning "Vu Condos". Modern Kitchen with Steel Appliances and Good Counter Space. Steps To Vibrant King St E Shops, Restaurants, St Lawrence Mkt, George Brown College, Financial District, Ttc, Subway, St James Park & More*Easy Access To Gardiner Exwy & Dvp. Must See! (id:61215)
6 Heathcote Avenue
Toronto, Ontario
Exceptional development opportunity at Bayview & York Mills, one of Toronto's most prestigious and sought-after luxury corridors. This fully assembled 33,949 sq ft (0.78 acre) corner site with approved zoning for a 6-storey, 60-unit boutique condominium designed by Zahedi Design Studio. The concept features elegant, well-proportioned suites, 81 parking spaces, and over 10,000 sq ft of indoor and outdoor amenities, combining modern sophistication with timeless architecture. Zoning approval was granted in February 2025, allowing the next developer to move directly into the Site Plan and Building Permit stages, saving years of entitlement time. Every element surrounding this address reflects luxury and convenience: top-ranked public and private schools, premier golf and tennis clubs, Bayview Village Shopping Centre, Yorkdale Mall, and quick access to Highway 401, Yonge Street, and the city's finest dining and shopping. Bayview Royale stands as one of the most exclusive and desirable opportunities in York Mills, Bridle Path, St. Andrew, and Bayview Village, offering a lifestyle this area has never seen before, perfect for discerning homeowners seeking to downsize from large estates while maintaining their standard of luxury, comfort, and privacy. This visionary project promises to attract strong demand from those who value refined design, boutique living, and the prestige of one of Toronto's most established neighbourhoods. (id:61215)
2619-21 Bayview Avenue
Toronto, Ontario
Exceptional development opportunity at Bayview & York Mills, one of Toronto's most prestigious and sought-after luxury corridors. This fully assembled 33,949 sq ft (0.78 acre) corner site with approved zoning for a 6-storey, 60-unit boutique condominium designed by Zahedi Design Studio. The concept features elegant, well-proportioned suites, 81 parking spaces, and over 10,000 sq ft of indoor and outdoor amenities, combining modern sophistication with timeless architecture. Zoning approval was granted in February 2025, allowing the next developer to move directly into the Site Plan and Building Permit stages, saving years of entitlement time. Every element surrounding this address reflects luxury and convenience: top-ranked public and private schools, premier golf and tennis clubs, Bayview Village Shopping Centre, Yorkdale Mall, and quick access to Highway 401, Yonge Street, and the city's finest dining and shopping. Bayview Royale stands as one of the most exclusive and desirable opportunities in York Mills, Bridle Path, St. Andrew, and Bayview Village, offering a lifestyle this area has never seen before, perfect for discerning homeowners seeking to downsize from large estates while maintaining their standard of luxury, comfort, and privacy. This visionary project promises to attract strong demand from those who value refined design, boutique living, and the prestige of one of Toronto's most established neighbourhoods. (id:61215)

