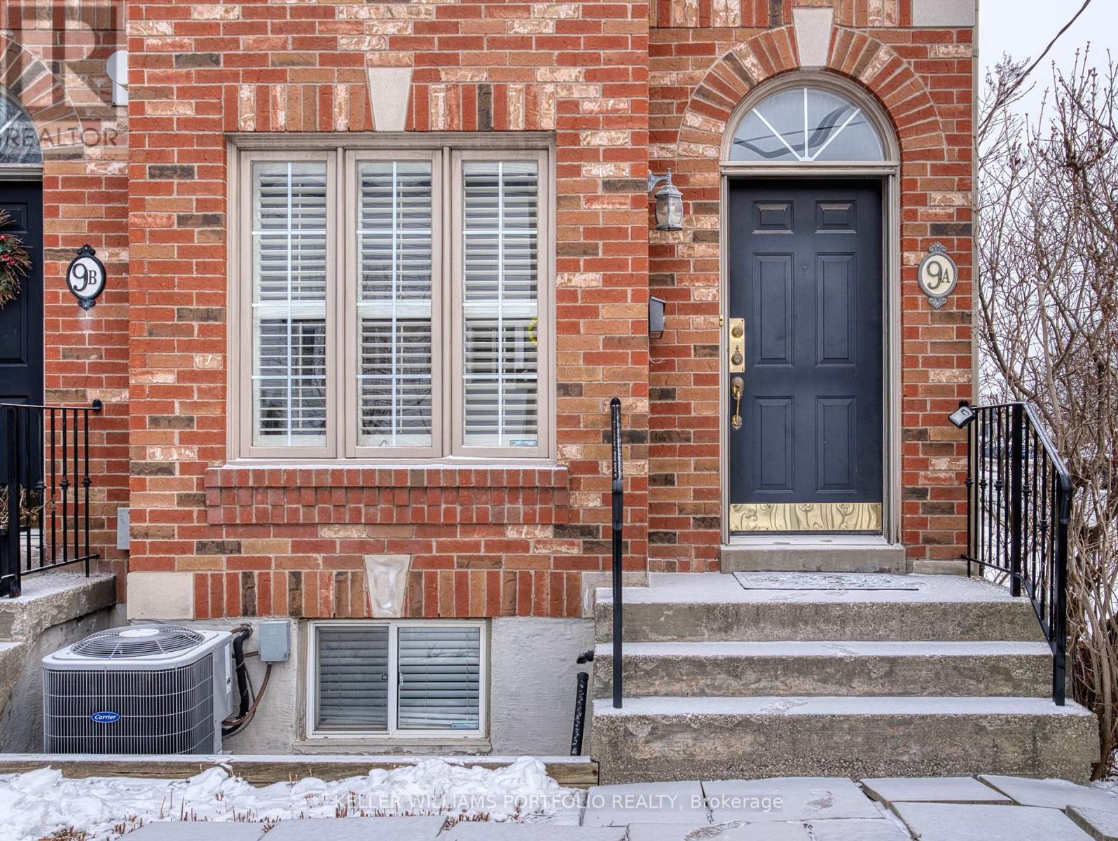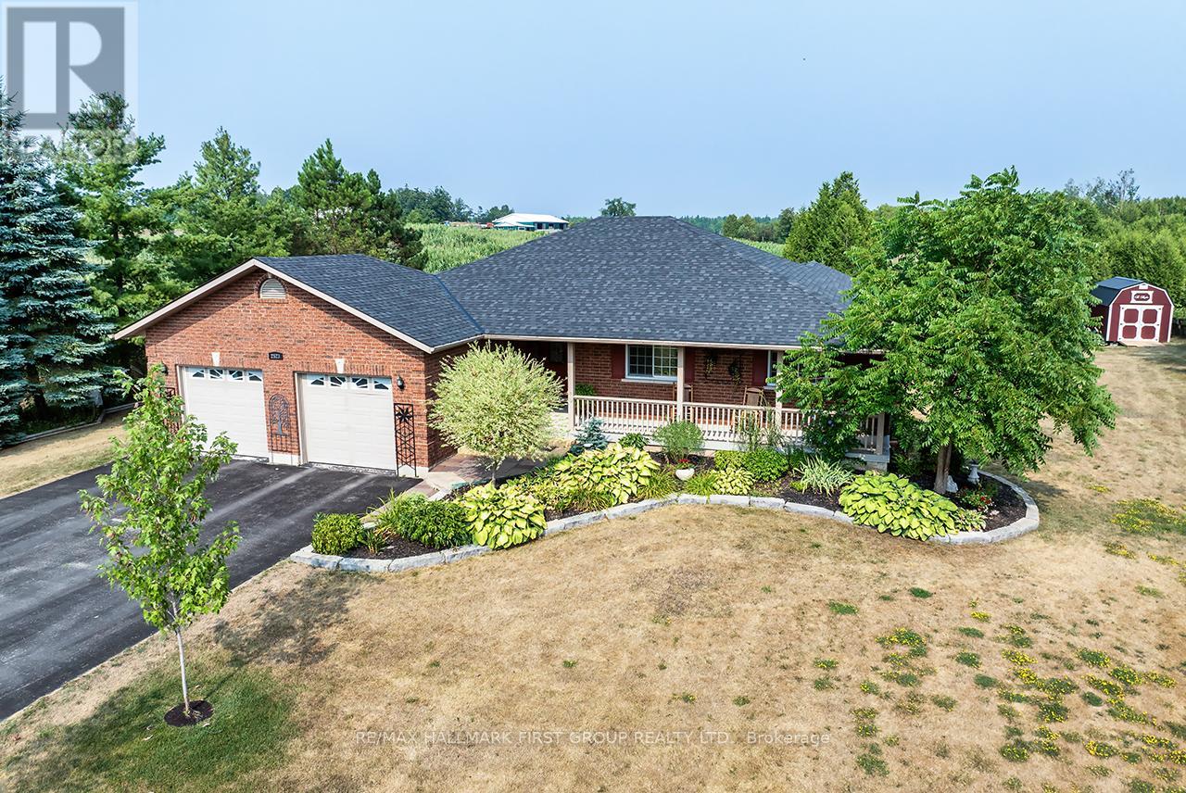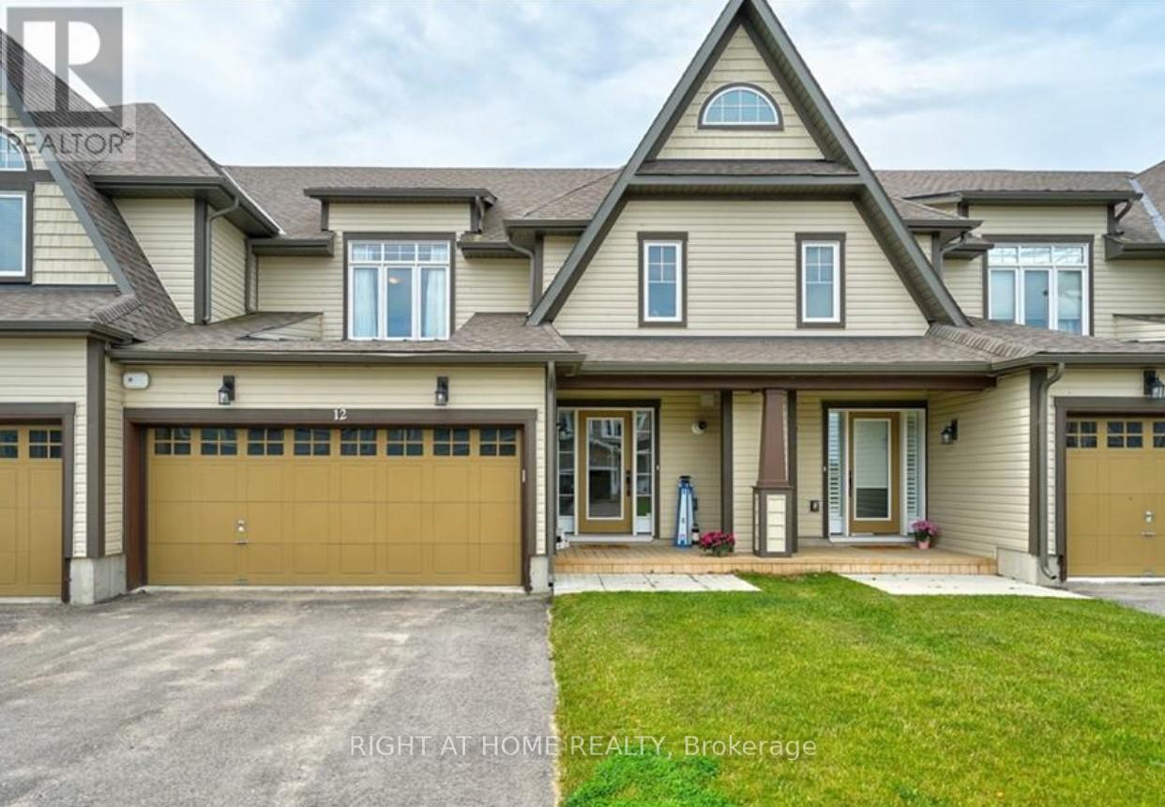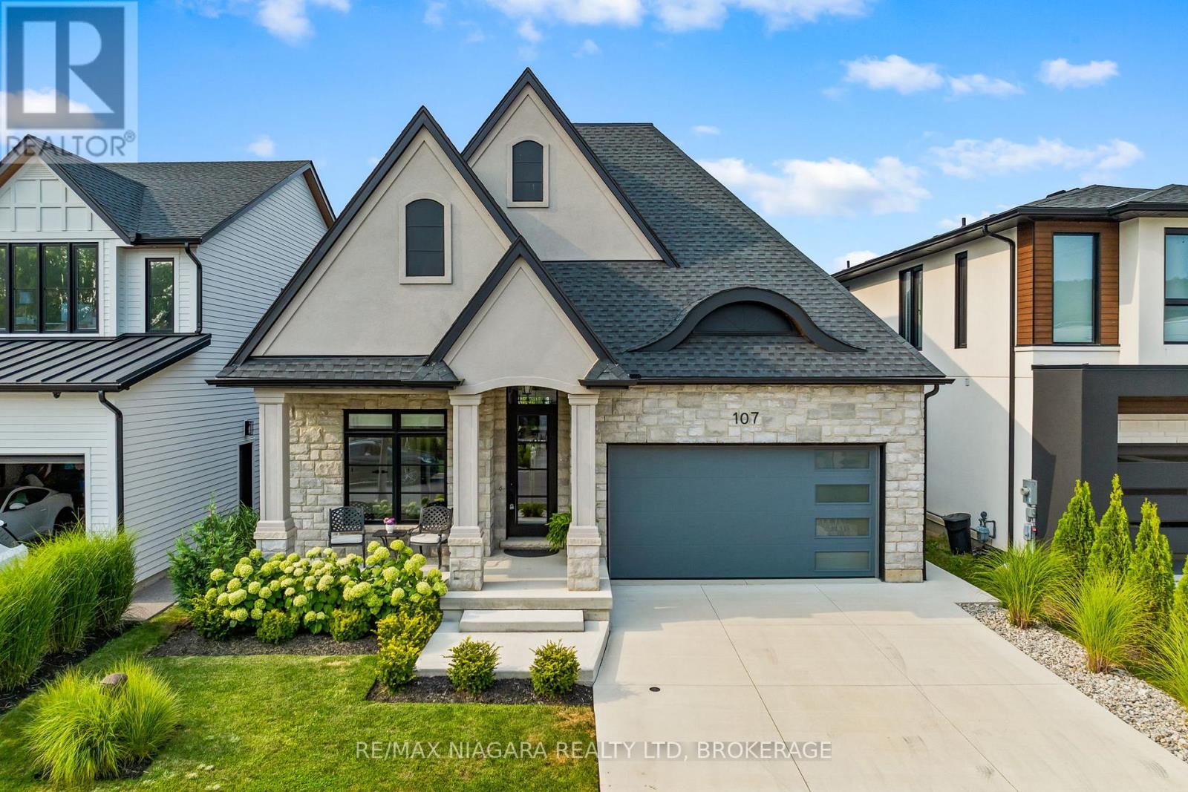Team Finora | Dan Kate and Jodie Finora | Niagara's Top Realtors | ReMax Niagara Realty Ltd.
Listings
9a Woodfield Rd Road
Toronto, Ontario
Welcome To 9A Woodfield Rd. A Lovely 3-Storey Victorian-Style Freehold Townhouse, 2 Bedroom, 2 Bathroom Located Between The Heart Of Leslieville And The Beaches. Included are 9ft Ceilings, Hardwood Flooring in Lower Level Rec Room, Main Floor Family Room, Kitchen and Dining Room. Walk out to Balcony from the Open Concept Kitchen and Dining Room, Cozy Gas Fireplace in Family Room. Primary Bedroom With 4pce Ensuite And His/Hers Double Closets. Broadloom In Living Room and All Bedrooms. Fully Finished Lower Level Rec Room, 2pce Washroom, Laundry, and Side Door Separate Entrance. Also included are A Crawl Space For Extra Storage, Central Vacuum & Equipment, Central Air Conditioning, Sump Pump and Back Flow Valve, and Private Rooftop Deck To Enjoy This Serene Neighbourhood. Walking Distance to Tennis Courts, Green Spaces, Parks, ie Woodbine Park and Woodbine Beach, With only a 12-Min Walk To The Boardwalk, Steps To Public Transit, And a Great Selection Of Cafes, Restaurants And Shops Along Queen Street. Homeowners Association Annual Fee of Approx. $500 for Snow Removal and Minor Repairs. (id:61215)
104 - 8111 Yonge Street
Markham, Ontario
You Must See This Office Space Located On The Ground Floor Of The Gazebo of Thornhill. There Is Five Rooms And There Is Lots of Parking. It's A Great Yonge Street Address And It Is Only Minutes From Hwy 407. Ideal For A Variety Of Professional/Businesses. Some Restrictions Apply (id:61215)
302 - 1800 Walkers Line
Burlington, Ontario
Welcome to this beautifully updated 2-bedroom, 2-bathroom corner unit offering 1,013 sq ft of stylish living in Burlington's sought-after Palmer neighbourhood. This unit features an open-concept layout, with many recent upgrades including living & dining room lighting, flooring, trim, and modern hardware throughout (see supplements for full list). The kitchen offers stainless steel appliances, and a raised breakfast bar - perfect for casual dining.Enjoy easy access to the private balcony from the kitchen, ideal for morning coffee or evening relaxation. The spacious primary bedroom includes a sliding barn door leading to a freshly renovated 4-piece ensuite. And the versatile second bedroom offers plenty of space for a home office, guest suite, or kids' room. This well-managed complex includes many amenities such as a fitness centre, sauna, party room, car wash, and ample visitor parking. Conveniently located near shopping, parks, highway access, and more - this is condo living at its best! (id:61215)
2523 Asphodel 12th Line
Asphodel-Norwood, Ontario
An exquisite custom-built ranch-style bungalow offering around 3,673 sq. ft. of finished living space, (1,883 approx above ground and 1,790 sq feet in the basement ) thoughtfully designed for comfort, functionality, and elegant country living. This stunning home features 3+2 spacious bedrooms and 4 bathrooms, ideal for families or those seeking the perfect blend of luxury and tranquility. Step inside to discover a bright, open-concept layout featuring granite countertops, premium stainless steel appliances, custom cabinetry, and hardwood flooring throughout. The kitchen, dining, and living areas blend seamlessly, with patio doors opening to an oversized deck perfect for entertaining or enjoying peaceful country views. A cozy electric fireplace adds warmth and ambiance. The main floor includes 3 generously sized bedrooms, including a private primary suite with pocket doors, a walk-in closet with upgraded lighting, and a spa-style 3-piece ensuite. A stylish 4-piece main bath, 2-piece powder room, laundry room, and garage access complete this level. The finished lower level adds versatility with a 4th bedroom, a 4-piece bath, office/storage room, and a spacious games/exercise room with newer flooring (2022).Upgrades include a newer propane furnace (2025), Generac backup system, roof (2022), newer high-seat toilets, screen doors, pot lights, garage and exterior lighting, front pillar lamps, backup sump pump, and an automatic garage door opener. A 16x20 ft. lofted barn-style shed with cabinetry adds great storage. Located just 5 minutes to Norwood's shops, parks, schools, and 25 minutes to Peterborough. (id:61215)
23 - 140 Long Branch Avenue
Toronto, Ontario
Introducing A Stylish 1 + Den Condo Townhouse In The Sought-After Minto Long Branch. This Townhouse Comes With An Underground Parking And An Ensuite Storage Space. The Den Can Be Used As A Home Office, Which Makes This Place Perfect For Young Professionals Working From Home. The Modern Kitchen Has A Great Amount Of Cabinet Storage Space, Granite Countertops And An Island, Complemented By Sleek Laminate Floors Throughout The Open Concept Living Area. Just Moments Away From The GO Station, TTC Access, And Plenty Of 24-Hour Shopping Options. Embrace The Outdoors With Nearby Parks, Take Advantage Of The Local Library And Schools, And Savor The Culinary Delights Of The Surrounding Restaurants. This Is Truly A Great Place To Call Home! (id:61215)
8 - 150 Oak Street
Norfolk, Ontario
Welcome to this beautifully maintained condo offering nearly 1,300 sq. ft. of above grade living and perfectly nestled in a quiet enclave in downtown Simcoe. With mature trees as your backdrop and a spacious back deck that feels like your own private retreat, this home blends the best of in-town convenience with serene, nature-inspired living. Step inside to find a thoughtfully designed main floor with an expansive primary bedroom, a generous eat-in kitchen, and an inviting living space that flows effortlessly to the deck ideal for entertaining or quiet morning coffees. Downstairs, a large rec room offers flexible space for a home gym, playroom, office, or media centre. Whether you're upsizing, downsizing, or looking for low-maintenance living without compromise, this rare offering combines location, space, and lifestyle in one turnkey package. Close to shops, schools, trails, and all downtown amenities this is a home that truly has it all. Dont miss your chance to enjoy Simcoe living at its finest. (id:61215)
20 - 8560 Torbram Road
Brampton, Ontario
Prime, High-Traffic Location! Newly Renovated Unit Featuring A Welcoming Reception Area, Modern Washroom, And Spot Lighting Throughout. Total Space Approx. 1,025 Sq Ft, Including 500 Sq Ft Of Mezzanine. Ideal For Wide Range Of Uses; Dry Cleaning, Light Manufacturing, Food Processing, Printing, Repair, Assembly Or Broadcasting Studios. Ample Parking Available. Rare Opportunity In A High Demand Area-Vacant And Ready For Immediate Possession! (id:61215)
188 Mapleton Avenue
Barrie, Ontario
Welcome to this beautifully cared-for bungalow located in Barrie's beloved Ardagh Bluff area known for its breathtaking walking trails, mature trees, and natural beauty. This charming home offers 2 spacious bedrooms on the main floor and 2 more in the fully finished lower level, making it perfect for families, downsizers, or those looking for flexible living space. The main floor bathroom has been gorgeously remodeled, featuring a sleek glass shower, a stunning soaker tub that's just calling your name after a long day and in floor heating. The kitchen is truly picture-perfect, offering just the right amount of counter space, crisp white cabinetry, and lovely views that look out over your private backyard retreat. And what a backyard it is! You'll fall in love with the new back deck (2022), complete with privacy walls and modern glass railings, plus a heated saltwater inground pool and a hot tub ideal for enjoying those hot summer days or relaxing under the stars. The beautifully maintained gardens add a touch of charm and colour, making the outdoor space feel like a true extension of the home. This property has been lovingly maintained over the years with care, pride, and attention to detail. Recent updates include a new garage door and opener (2023), new front windows and entryway (2023), and a new interlock walkway with an expanded driveway and garden bed (2022), giving the home excellent curb appeal and functionality. To top it all off, the location is unbeatable situated directly across from one of Barrie's most popular recreation centers, near an elementary school, grocery shops, library, churches, local plazas, just two minutes from Mapleview and nearly backing onto the bluffs. Whether you're looking for convenience, charm, or a little bit of both, this home truly has it all. (id:61215)
122 Browning Trail
Barrie, Ontario
Welcome to 122 Browning Trail! this beautifully updated family home, thoughtfully designed for comfort, style, and everyday living. With its spacious layout and sun-filled rooms, this residence offers the perfect blend of function and charm.At the heart of the home, the bright modern kitchen flows effortlessly into the dining and family rooms an ideal setup for both daily routines and entertaining guests. A charming enclosed front entry greets you with warmth and character, while the inviting porch provides the perfect spot to enjoy morning coffee surrounded by garden views.Upstairs, the generously sized primary suite is a peaceful retreat complete with a stylish ensuite, creating the perfect escape for busy parents. The fully finished basement adds versatility with a large recreation room and an additional bedroom ideal for teens, guests, or a playroom.The refreshed family room, with new flooring and fresh paint, overlooks the private, fully fenced backyard. Surrounded by mature trees, this outdoor haven is perfect for gatherings, featuring a two-tiered deck, gazebo, and practical garden shed the ultimate setting for barbecues, family celebrations, or relaxing under the stars.Located in a sought-after family-friendly neighborhood, youre just minutes from Hwy 400, parks, schools, and shopping offering the perfect balance of tranquility and convenience. Recent upgrades include: AC (2022), 2nd floor main bath (2022), stairs (2022), re-stained deck (2024), furnace (2024), kitchen countertop & backsplash (2024), fridge, stove & dishwasher (2024), family room floors (2025), basement floors (2025). (id:61215)
12 Masters Crescent
Georgian Bay, Ontario
FREEHOLD Townhome in Prestigious Oak Bay Golf & Marina Community Georgian Bay Living at Its Best! Welcome to your perfect retreat or year-round residence in the exclusive Oak Bay Golf & Marina Community, nestled along the stunning southeastern shores of Georgian Bay. This upscale, freehold townhome offers the ideal blend of low-maintenance living and active lifestyle, just 90 minutes from the GTA and 2 minutes to Hwy 400 for easy commuting. Whether you love golfing, boating, hiking, snowshoeing, or simply soaking in the breathtaking views, this is your gateway to enjoying nature at its finest. Home Features: Backs directly onto the Oak Bay Golf Course with western exposure for gorgeous sunsets. Bright and airy open-concept main floor perfect for entertaining, Cozy living room with propane fireplace, cultured stone surround, and wood beam mantle. Dining area opens via sliding glass doors to a fully enclosed Muskoka Room with access to deck and yard. Stylish kitchen with espresso cabinetry, stainless steel appliances, and a functional island breakfast bar. Convenient main floor laundry, powder room, and tiled foyer. Double car garage with direct entry to the home. Upper Level: Spacious primary suite with walk-in closet and luxurious 5-piece ensuite. Two additional bright bedrooms and a full 4-piece bathroom. Whether you're seeking a weekend escape, a turnkey vacation property, or a full-time residence, this beautifully designed home offers comfort, convenience, and a lifestyle most only dream of. Don't miss your chance to live in one of Georgian Bays most desirable communities! (id:61215)
107 Millpond Road
Niagara-On-The-Lake, Ontario
Discover low-maintenance luxury living in this beautifully designed bungalow, perfectly situated between Niagara-on-the-Lake's vineyards and the amenities of Niagara Falls. This home offers the ideal blend of style, function, and comfort for today's modern buyer. Step inside to soaring ceilings, elegant panel detailing. The chef-inspired kitchen features quartz countertops, custom built-in cabinetry, and a premium Thermador gas stove, perfect for entertaining. With 5 spacious bedrooms, a bonus room ideal for a home gym or office, and two full kitchens (including one in the finished basement), the layout is ideal for multi-generational living or hosting guests. Relax by one of two gas fireplaces or enjoy the outdoors on the covered patio. Notable Features: Engineered hardwood flooring throughout, Heated floors in all bathrooms, Motorized electric blinds, Second kitchen in basement, AC (2022), HVAC (2022), Roof (2022) In-ground sprinkler system, Double garage + driveway parking (id:61215)
2210 - 8 Mercer Street
Toronto, Ontario
Come live at the "Romantic Modern" Mercer with its layered expression of brick, stone and glass! The Contemporary Open Concept living with 1 bedroom, 1 bath plus locker in the Mercer downtown entertainment district features modern finishes with 9' ceilings, floor to ceiling windows and a walkout to a large 90 sq ft balcony overlooking an unobstructed sunny south west view. Breathe in the fresh air on your 22nd floor balcony and enjoy the amazing city view of Toronto downtown! Enjoy amenities in the building: exercise room, party room, spacious 10,000 sq ft rooftop terrace on the 6th floor overlooking the city! 100 walk score with minutes to the St Andrews Subway Station, Streetcar, Financial District . An amazing entertaining and fun downtown lifestyle awaits you there at the Mercer with shops, restaurants, theatres, CN Tower, TIFF, Rogers Centre, PATH. Perfect for first time homebuyers or retirees or investors. (id:61215)












