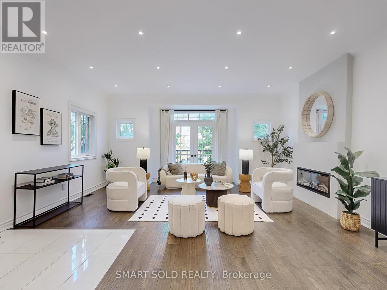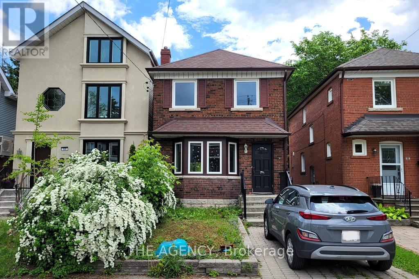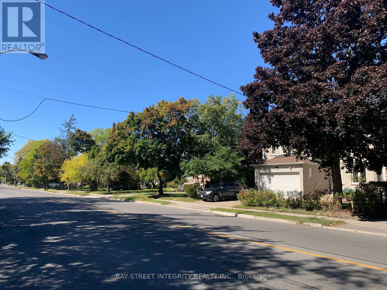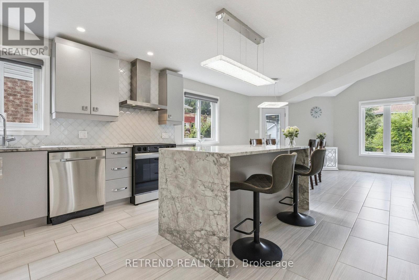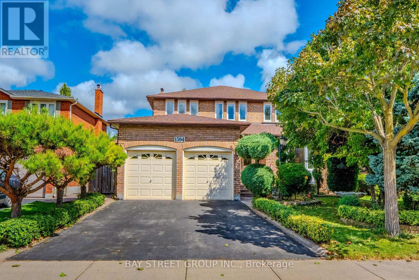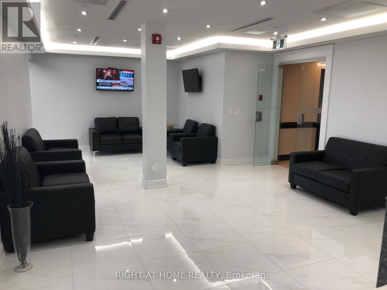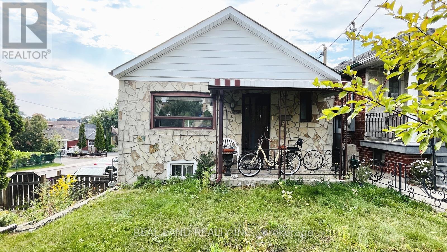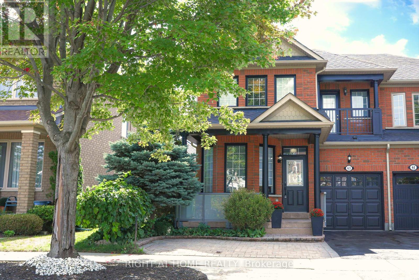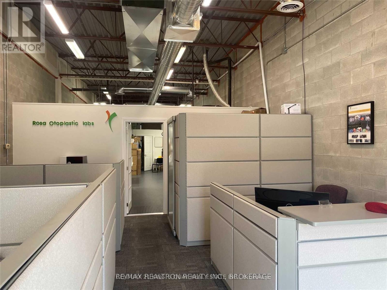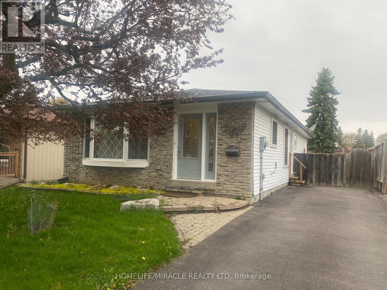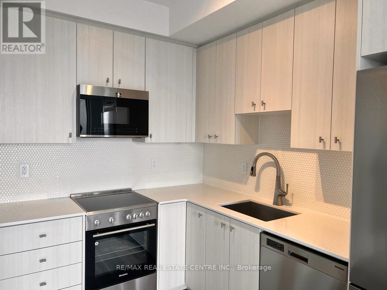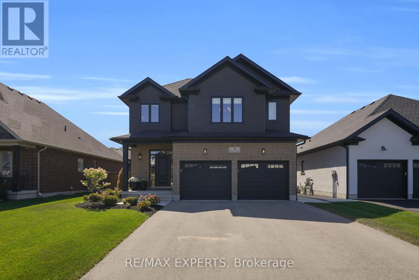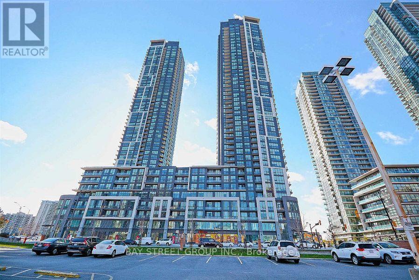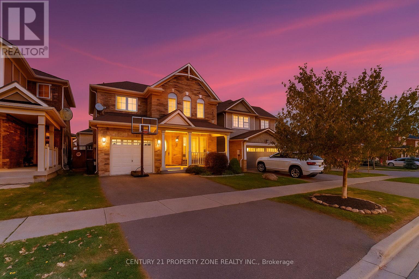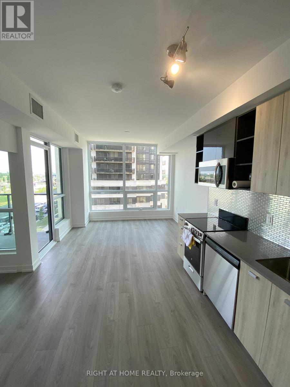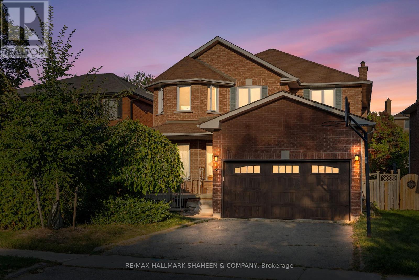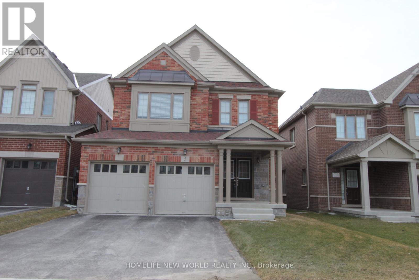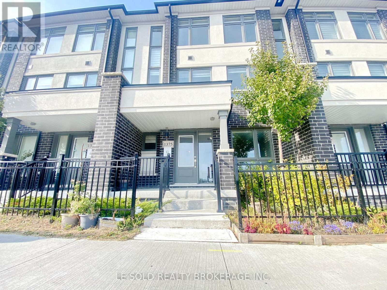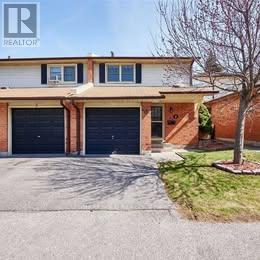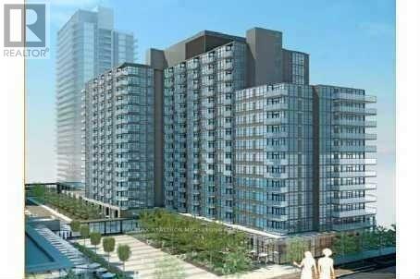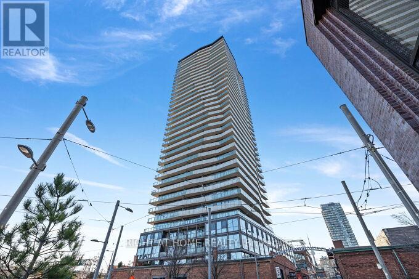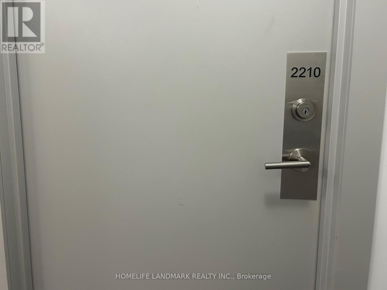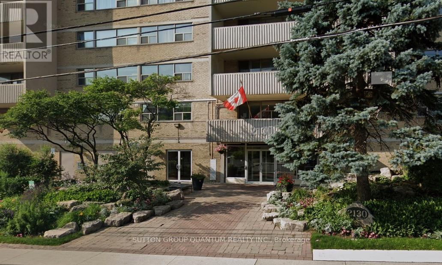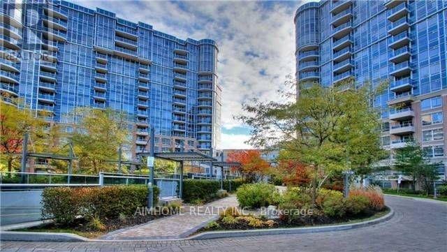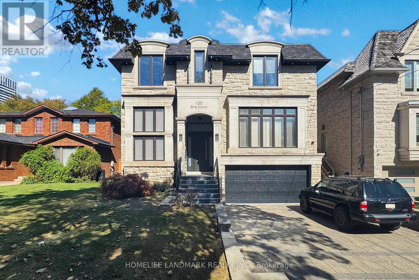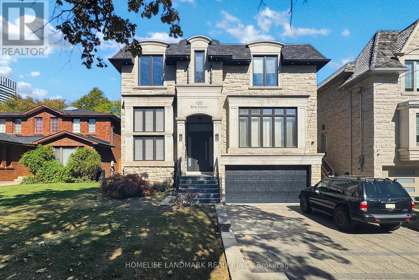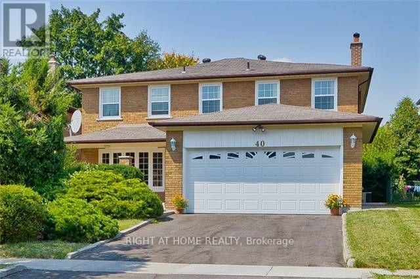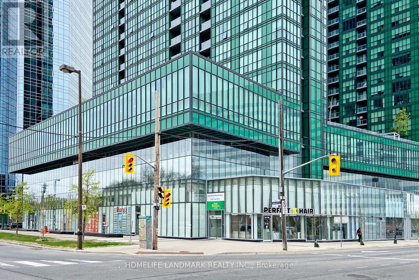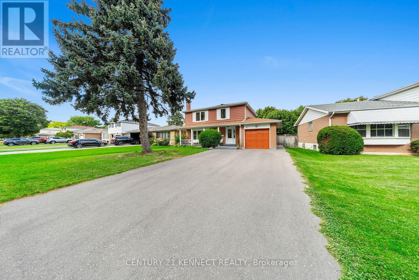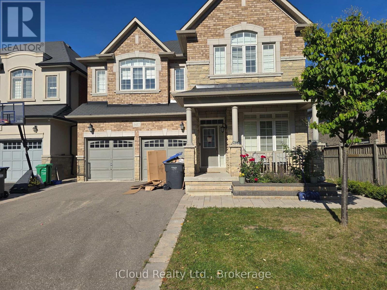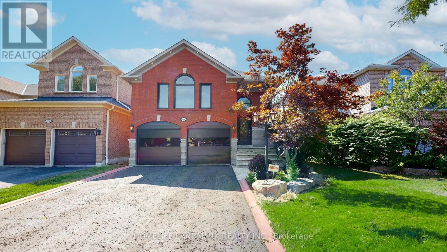Team Finora | Dan Kate and Jodie Finora | Niagara's Top Realtors | ReMax Niagara Realty Ltd.
Listings
99 Kingknoll Crescent
Georgina, Ontario
Stunning 4-Bedroom Home in Keswick with Premium Upgrades! Discover this beautifully upgraded 4-bedroom, 3.5-bathroom home in the desirable community of Keswick! Boasting high-end finishes and modern upgrades throughout, this spacious residence is perfect for families and entertainers alike. Enjoy an open-concept layout, a chefs kitchen, and a luxurious primary suite with a spa-like ensuite. Thoughtful upgrades throughout make this home move-in ready. Nestled in a vibrant neighborhood with parks, schools, and amenities nearby, this home is a must-see! (id:61215)
30 Crispin Court
Markham, Ontario
Welcome To This Beautiful Detached Home Nestled On A Quiet Cul-De-Sac With A Rare Breathtaking Ravine Lot. This Bright And Spacious Residence Features A Functional Layout With A Finished Walkout Basement For Added Versatility And Comfort. The Upgraded Open-Concept Kitchen With Quartz Countertops And 9-Ft Ceilings On The Main Floor Is Enhanced By Modern LED Pot Lights, While The Flexible Open Space Can Serve As A Fourth Bedroom, Home Office, Or Guest Suite. The Master Bedroom Impresses With Over 10-Ft Ceilings And A Renovated 4-Pc Ensuite, Complemented By Updated Bathrooms On Both Main And Second Floors. The Basement Walks Out From The Side And Offers A Large Recreation Area That Can Easily Be Converted Into An In-Law Suite. Professionally Landscaped Front And Back Yards With Interlocking Stone Provide An Inviting Outdoor Living Space. Conveniently Located Near Restaurants, Plazas, Supermarkets, And Hwy 7/404/407. In The Highly Sought-After School District: Unionville High School, St. Augustine Catholic High School, And Buttonville Public School. (id:61215)
145 Avondale Street
Hamilton, Ontario
Welcome to 145 Avondale Street, a charming detached 2-storey brick home with parking for 3 vehicles, right in the heart of Crown Point. Offering 2 bedrooms, 1 bathroom, and a bright, spacious layout, this home is perfect for first-time buyers, downsizers, or savvy investors. Step inside and you'll be greeted by a warm and inviting main floor. The living and dining rooms flow effortlessly together, creating the ideal space for everyday living and entertaining. The large galley kitchen offers plenty of storage and counter space, with a convenient walkout to your generous deck - the perfect spot for summer BBQs or hosting friends and family. Upstairs, you'll find two spacious bedrooms, each with thoughtful features. The primary suite boasts two large windows and deep wall-to-wall closets, while the second bedroom includes a versatile nook that can easily serve as a home office, nursery, or walk-in closet. A full 4-piece bathroom completes the level. The unfinished basement offers great ceiling height, loads of storage, laundry, and potential to customize to your needs. Outside, enjoy a spacious covered front porch, plus a private fully fenced backyard where you can garden, relax, or entertain with ease. This home is perfectly situated in a vibrant, family-friendly neighbourhood. You're just steps from Tim Hortons Field, Bernie Custis Secondary, Jimmy Thompson Pool, Bernie Morelli Rec Centre, and beautiful Gage Park. Trendy Ottawa Street shops, restaurants, and Centre Mall are nearby, and commuting is simple with quick access to Nikola Tesla Blvd and the QEW (just 2 km away!). Whether you're buying your first home, downsizing, or investing, 145 Avondale Street checks all the boxes with a price that can't be beat! (id:61215)
523 Soudan Avenue
Toronto, Ontario
Welcome to 523 Soudan Ave! This solid-brick, fully detached house is nestled on a south-facing, 145 ft deep lot in Davisville Village, one of Toronto's most prestigious neighborhoods! ***Maurice Cody public school catchment! *** The main floor has a perfectly functional layout with a generous living room and a sun-drenched dining room, both with large bay windows and beautiful views of the lush surrounding. The kitchen is fully updated with stainless steel appliances including a gas stove, quartz countertops, and a walkout to the large back patio which makes it perfect for dining alfresco and having quality time during the warmer seasons! The upper floor has three spacious bedrooms with the primary having south-view and overlooking the backyard/garden . The fully finished basement comes with a sizeable rec room, a 2-pc bathroom combined with laundry room, and lots of storage space. The house is equipped with updated windows and a high-efficiency water-heater, with pot-lights throughout. Enjoy the serene garden! Park your vehicle on the front parking pad and use the garage for storage. Steps to Bayview & Mt. Pleasant shops and metro. Only minutes to everything at Yonge & Eglinton and a short drive to DVP! Tenants are responsible for snow/ice removal, cutting grass, and collecting leaves. (id:61215)
1006 - 33 Sheppard Avenue E
Toronto, Ontario
IMMACULATE FURNISHED ONE BEDROOM CONDO, (INCLUDES:UTILITIES, &INTERNET), Hardwood Flooring and Carpet, Balcony with 2 separate entrances, 5 Appliances, Full Bathroom, Underground Parking, 24Hrs Concierge, Steps to Yonge & Sheppard Subway entrance. BUILDING FACILITIES: Gym, Indoor Swimming Pool, Sauna, Hospitality Lounge, Party Room, Library, Quiet relaxing gardens, Underground Visitor Parking. Conveniently located minutes from bustling North York restaurants, grocery shopping, entertainment, Short driving distance to Hwy 401. Suitable for Corporate executive relocating to Gta, Young professional, or Student. No Pets, No Smokers. RENT INCLUDES: Hydro, Heating, Water, Central Air Conditioning, One Underground Parking Space, (FURNISHED & INTERNET - MOVE-IN-READY) (id:61215)
Basement - 320 Drewry Avenue
Toronto, Ontario
Gorgeous Newly Renovated Basement Apartment In A Safe and Friendly Neighbourhood. Bright & Cozy 2BrWith Separate Entrance & Separate Laundry. Custom Built Kitchen & Washroom. Quartz CounterTops, Sink And Facet, Partial Furnished. Steps To Ttc, Close To Yonge St, Subway, School, Parks,Restaurants & All Amenities. (id:61215)
Upper - 51 Dominion Crescent
Niagara-On-The-Lake, Ontario
This cozy home located in St. Davids, Niagara-on-the-Lake, which surrounded by Wineries and Golf Courses. The upper unit offers one ensuite master room, two bedrooms, one bathroom and a laundry room in the second floor. The landlord will live in the basement and share the kitchen with the tenants. Tenants have two driveway parking spots, street parking is also available for overnight. Upper unit is responsible for 70% of utilities. (id:61215)
134 Queen Charlotte Crescent
Kitchener, Ontario
This beautifully maintained home offers premium upgrades throughout, including a WiFi-enabled range with air fry (2024), custom cabinetry, and a heated floor system with three separate control zones covering the kitchen, living room, and foyer. The vaulted great room with a cozy fireplace is perfect for family gatherings, while the finished lower-level games room provides extra living space and storage. Upstairs features three spacious bedrooms, including a luxurious primary suite with a spa-inspired ensuite, and 2.5 fully renovated bathrooms with new vanities, toilets, flooring, and mirrors (2025). Additional highlights include modern railings, updated lighting, new doors, windows (2018), a two-tier deck with hot tub electrical rough-in, and a double garage with spray foam insulation and a pony panel. The backyard gazebo creates the perfect outdoor retreat for entertaining or relaxing. This home also offers excellent location benefits just 3 to 5 minutes to Hwy 7/8 and 12 to 15 minutes to Hwy 401, making commuting easy. Sunrise Shopping Centre and other daily essentials are only a short drive away, making this home a perfect combination of comfort, style, and convenience. (id:61215)
33 Monarchdale Avenue
Toronto, Ontario
Welcome to 33 Monarchdale Ave a gem in the heart of North York! This beautifully maintained sprawling bungalow is the perfect blend of comfort, charm and opportunity. Surrounded by nature and just moments from transit and 401/400 this is more than a home - it's a lifestyle. Step inside to a larger than expected, warm and inviting interior, where sunlight pours through windows and open-concept living spaces flow effortlessly from room to room. Featuring three spacious bedrooms, oak hardwood floors on the main level, eat-in kitchen with upgraded stainless steel appliances and a private separate entrance to a finished basement with a full second kitchen, oversized family room with gas fireplace and 4 pc bath - ideal for extended family, guests or potential income. An exceptional opportunity to put your personal touches on this family home! The oversized double door detached garage provides a solid second dwelling that could be reimagined into a garden suite, workshop, studio or an office...So many options! Parking for up to 9 vehicles add to the homes incredible functionality. A large covered porch looks onto the family friendly neighbourhood you can walk to parks, explore nearby trails, local cafes, shops and restaurants. With excellent schools, TTC access, and a strong community vibe, this location is truly unbeatable. Whether you're upsizing, downsizing, looking for investment or seeking your forever home, 33 Monarchdale Ave offers the perfect backdrop for your next chapter. (id:61215)
1394 Peartree Circle
Oakville, Ontario
Welcome To 1394 Peartree Circle, A Well-Maintained 4+1 Bedroom Home On A Premium 50 X 122 Ft Lot In The Highly Sought-After Glen Abbey Community. Offering Over 4000 Sq.Ft. Of Living Space, The Property Features Hardwood Flooring On Both Main And Second Levels, Crown Mouldings Throughout, And A Wood Staircase. The Bright And Spacious Foyer Sets A Welcoming Tone. The Living Room Is Sun-Filled And Boasts A Large Bay Window, While The Dining Room Is Generous Enough To Easily Accommodate An 8-Person DinningTable. The Family Room Features A Fireplace And A Convenient Wet Bar With Sink. The Kitchen Includes Granite Countertops, Stainless Steel Appliances, Under-Mount Sink, And Water Filtration System. Upstairs, The Expansive Primary Suite Offers Two Closets And A 4Pc Ensuite, While Three Additional Bedrooms Provide Generous Space. The Finished Basement Features Tiled Flooring, A Great Room With Wet Bar, 5th Bedroom, 2 Cold Room And 3Pc Bath. Step Outside To A Private Backyard With A Large Deck And Shed, Perfect For Entertaining Or Relaxation. This Glen Abbey Gem Combines Comfort, Nature, And Walk Distance ToTop-Ranked Schools (Abbey Park HS & Pilgrim Wood PS), With Easy Access To Parks, Trails, Golf, Hospital, Shopping, Community Center, GO Train, Bus Stop And Major Highways. (id:61215)
2/200 - 5025 Orbitor Drive
Mississauga, Ontario
!! Modern Office For Lease !! Located In Prime Mississauga Airport Corporate Centre Business Park !! Conveniently Located Near All Major Highways, Pearson Airport & Public Transit. Direct Access To Mississauga's New BRT Line & Is Servicing both Mississauga & Toronto Transit Systems. Ample Free Parking. The Suite Features 5 Private Offices, An Open Area Ideal For Printers/Fax Machines. Access To A Shared Kitchen, Boardroom And Modern Reception/Lobby, Creating A Welcoming & Functional Work Environment. Ideal For Accountants, Insurance Brokers, Lawyers, Financial Planners Or Similar Professional Services. Options Are Available For Less Offices/Space. Tenants Responsible For Internet & Phone. (id:61215)
Main - 252 Scott Road
Toronto, Ontario
Full Furnished 2 Bedrooms and 2 Bathrooms Main floor in the heart of Midtown Toronto available for lease. This space is ideal for couples, small families, or anyone tired of small condos. and internet included. Nestled on a quiet, family-friendly street with easy TTC access parks, schools, shopping, and highways all within easy reach. The rent includes 2 parking spots, share backyard with basement tenants, main floor tenants pay for 60% utilities. Main floor tenants are responsible for mowing lawn and snow removal. (id:61215)
63 Chelton Drive
Richmond Hill, Ontario
This Gorgeous Semi Like Large Sun filled Renovated Town House Located at Oak Ridges Community, Built by Aspen Ridge, Spacious 3 +1 Bed Offer 1800 S.F., End Unit, Beautiful Design, Located at family Oriented, Featuring an Open Concept Layout for Seamless Living, Newer Modern Hardwood, Luxury Finishes, Principal Bedrooms, Beautiful High end Kitchen With Large Breakfast Bar W/Walk-out to Huge Private Patio, Large Dining/Living room, Spacious Family room with Fireplace & new Pot Lights, Boasts 9 Feet Ceiling at Main floor, 2nd Floor W/3 Beds & 2 Baths, Large Master W/2 Walk-in Closet & Luxurious 5 Pcs Ensuite, Walk-out to Balcony from 2nd Bedroom, Amazing Finished Bsmt w/large Living area, Gas Fireplace, 3 Pcs Bathroom, Large Laundry Room, Bar & Office, Large South Facing Lot Directs Natural Light All Day to the Backyard & Family Room, New Upgrades include: Family Room & Kitchen Freshly Repainted, New Windows at South Side(Family Room & Master Bed), New Pot Lights, Backyard Huge Deck & Landscape, New Stairs & Stair Railing, New Furnace & A/C with Smart Thermostat, New Asphalt Driveway. Interlocked Front Pad for Additional Parking, Few Minutes Walk to the Oak Ridges Conservation & Oak Ridges Trail System for Biking, Hiking, Swimming,,,, Minutes to 404 & 400. (id:61215)
29 - 290 Yorktech Drive
Markham, Ontario
Unbeatable exposure in the heart of Markham, surrounded by Costco, Markville Mall, First Markham Place, restaurants & shopping. Minutes to Hwy 7/404/407 a business hub with nonstop growth!This modern & versatile unit fronts on Yorktech, with a convenient drive-in shipping door at rear, soaring high ceilings, bright natural light, and a 2-pc washroom.Perfect for small businesses, e-commerce, showroom, or office space. A rare find in this highly sought-after Markham location ideal for both investors and end users! (id:61215)
1300 Belair Crescent
Oshawa, Ontario
Location Location Location. The property will offer you a modern and convenient living space. The open-concept layout, Large Two Bedroom, Living Dining and Washroom, modern kitchen, and laundry are all attractive features. Lots of Space for Storage. Plus, the proximity to amenities like public transportation, shopping centers, schools, and parks adds to the appeal. It seems like a great opportunity for someone looking for a comfortable and well-located living arrangement. One Parking Included. Pls Attach Sch B, Form 801 W/All Offers.Provide Rental App, Ontario Lease Form, Photo Id, Credit Report, Em&Ref Letters. Tenant/Agent to Verify All Meas. Deposit as Certified Cheque/Bank Draft. A+++ Tenants oney (id:61215)
296 (One Bedrm For Rent) - 258b Sunview Street
Waterloo, Ontario
One Bright and Spacious South-Facing Bedroom for Rent. This inviting bedroom is in a two-bedroom suite located on the upper floor of the condo building. Ideal for a female tenant, the room offers ample natural light and plenty of space. You'll be sharing the suite with a mature, tidy, and respectful female student roommate. Common areas such as the living room, dining room, kitchen, laundry, and washroom will be shared.The suite is just a few minutes' walk from the University of Waterloo and Wilfrid Laurier University campuses, and steps away from public transit. Conveniently located near shopping centers, restaurants, banks, and a supermarket, you'll have everything you need within reach.The rent includes Wi-Fi, with the hydro bill to be split equally between tenants. Please note: no smoking allowed and pets with restriction. (id:61215)
2710 - 15 Wellington Street S
Kitchener, Ontario
Spacious 1 bedroom + den unit available for lease in Station Park. Enjoy unobstructed views of Downtown Kitchener and Uptown Waterloo from the 27th floor. This beautiful unit offers a bright bedroom with a large closet, open concept den, 4-piece bath plus storage locker. Station Park has many amenities including private dining room, 2 lane bowling alley, jam rooms, a dog washing station, community bbq, exercise room, party room, lane pool and a Peloton studio. Situated in an amazing location walking distance to Google building, Go Train Station, Grand River Hospital, coffee shops, restaurants and retail stores. With quick access to public transit (GRT & LRT), this unit is perfect for regional commuters. Lease includes central air, heat and internet. Parking is included in the rent. (id:61215)
31 Carriage Crossing
Mapleton, Ontario
Beautiful Detached Home In The Heart Of Drayton! Built In 2021 By The Award-Winning Remley Homes, This Sun-Filled Residence Offers 2,019 Sq Ft Above-Grade (As Per iGuide Floor Plan), Featuring 3 Bedrooms, 3 Bathrooms, Plus An Unspoiled Basement - Waiting For Your Finishing Touches To Create Your Own Beautiful Space - Which Features Oversized Windows, A Bathroom Rough-In, And Framing Already Complete! Situated On A 50 x 108 FT Lot! Thousands Spent On Custom Premium Finishes, Including An Upgraded Front Entry Door, Upgraded 6.5" Nouveau Biyork "Breath Of Winter" Engineered Hardwood Floors, Pot Lights, And Designer Light Fixtures Throughout. The Timeless Kitchen Overlooks The Family Room And Showcases High-End Frigidaire Stainless Steel Appliances, Quartz Counters, Stylish Backsplash, A Walk-In Pantry, And An Oversized Breakfast Island. The Bright Family Room Boasts 10FT Ceiling Height, An Upgraded Electric Fireplace With A Large Window Which Allows Tons Of Natural Light, While The Dining Area Walks Out To A Covered Patio - Perfect For Indoor/Outdoor Living. The Remainder Of The Main Level Highlights 9Ft Ceilings, A Convenient Laundry/Mudroom With Direct Garage Access, & A Closet! The Open-Concept Layout Makes Everyday Living A Breeze! Upstairs, Find 3 Spacious Bedrooms, Including A Primary Retreat With A Large Walk-In Closet With Custom Closet Organizers, And A Luxurious 4-Piece Ensuite Featuring His & Her Sinks And A Modern Stand-Up Shower. The Exterior Of This Home Has Been Professionally Landscaped, Offering Outstanding Curb Appeal. Driveway Fits 4 Vehicles - No Sidewalk! Gas Line For BBQ! Pride Of Ownership Throughout! Conveniently Located Near Mapleton Health Centre, PMD Arena, Parks, Walking Trails, The Drayton Festival Theatre, Charming Shops, Restaurants, Schools, And More! (id:61215)
2903 - 510 Curran Place
Mississauga, Ontario
Welcome to this luxurious and modern 1-bedroom, 1-bathroom suite sits high on the 29th floor at PSV 2, offering a breathtaking city view. The open-concept design features stainless steel appliances, quartz countertops, hardwood floors, and en-suite laundry, combining style with convenience. Building amenities will leave you feeling speechless and provide everything you could want, right at your fingertips. Located in the heart of Mississauga, the residence is within walking distance of Square One Mall, Sheridan College, Celebration Square, the YMCA, and the City Centre Transit Terminal. Quick connections to major highways 401 and 403 ensure easy access across the region. (id:61215)
937 Dice Way
Milton, Ontario
Welcome to Milton, one of the GTAs newest and fastest-growing neighborhoods! This single-family home is ideally located within walking distance of schools, parks, sports centers, transit, and all essential amenities. This Beautiful home features three bright and spacious bedrooms, each with large windows that allow natural light to flood the rooms, creating the perfect environment for family living. Chef Delight kitchen boasts Granite countertops, a stylish backsplash, and modern finishes. The bathrooms feature contemporary electrical fixtures, and Granite countertops. The open-concept living and dining areas provide a seamless flow, perfect for both daily living and entertaining. The property also offers a separate office room, making it easy to manage office-related work or use it as a reading room or potential fourth bedroom. Step outside to a fully fenced backyard, providing privacy and plenty of space for outdoor enjoyment. The extended driveway offers additional parking space for convenience. This home is a rare gem and a must-see! Additionally, potential of 1,000 sq. ft. in-law suite with one bedroom, offering exciting possibilities for customization (id:61215)
512 - 10 De Boers Drive
Toronto, Ontario
Welcome To Luxury Living At Avro Condominiums! Built In 2021. 9 Foot Smooth Ceilings. Floor To Ceiling Windows Plus Southeast Exposure Equals Incredible Natural Light. Modern Kitchen With Quartz Counter Tops & Backsplash. Open Concept. Stainless Steel Appliances. Steps Away From Downsview station. Minutes To Yorkdale, Costco, Walmart, & HWY 401. Fantastic Amenities In The Building Including 24 Hour Concierge, Gym, Bbq, Party Room, Rooftop Terrace, & Abundant Visitor Parking. (id:61215)
Lower Level - 32 Presidential Street
Vaughan, Ontario
Welcome to 32 Presidential St located in a prime East Woodbridge location. This Walk up Basement is a Fabulous Family Home located in a Quiet Neighborhood. Renovated Features Include Custom Eat In Kitchen W/Quartz Counter & Chic Backsplash, High End Stainless Steel Appliances including Dishwasher. Pot Lights T/Out, Upgraded Baseboards & Trim. Renovated Bathroom w/High End Fixtures.Conveniently located just minutes from Vaughan Metropolitan Centre, major highways including 400, 407, and 7, as well as GO transit, this property offers easy access to schools, parks, shopping, and all the amenities East Woodbridge has to offer. This is a rare opportunity to enjoy modern living in one of Vaughans most desirable areas. (id:61215)
493 Blackstock Road
Newmarket, Ontario
Welcome to 493 Blackstock Rd, a remarkable family residence in the highly desirable College Manor community. This detached 2-storey home offers 2,411 sq. ft. of above-grade living space on a generous 46 x 120 ft. lot, ideally situated on a quiet, family-friendly block that concludes in a cul-de-sac, with perpetually local traffic. Designed with both comfort and versatility in mind, the layout includes four bedrooms, four bathrooms, and two full kitchens, perfectly accommodating family living, entertaining, or multi-generational needs. A key highlight is the legally built accessory unit, complete with a private walk-up entrance from the front of the property. This thoughtfully designed space provides flexibility for extended family or the opportunity for rental income. Outdoors, the backyard strikes a balance between elegance and function, featuring professional interlocking paired with a lush lawn ideal for both entertaining and relaxation. A double-car garage and private double driveway further enhance convenience. The location is second to none: walk to Bogart Public School, Newmarket High School, and the nearby plaza, which features a Vince's Market grocery store, while enjoying seamless access to Mulock Drive, transit, and major routes. For recreation, residents are surrounded by green spaces and trails, with four parks and 22 recreational facilities close by. The Magna Centre, just a 5-minute walk away, offers pools, a track, and a gym, while Southlake Regional Health Centre is less than 2 km away, ensuring peace of mind for healthcare access. Blending comfort, convenience, and investment potential, a rare opportunity to own a truly versatile home. (id:61215)
5 Larkfield Crescent
East Gwillimbury, Ontario
Beautiful 4Br Detached Home Built By Great Gulf Home, 2500 Sqf, Fantastic Open Concept Layout With Hardwood Floor Through Out Main Floor, 9' Ft Ceilings, Upgraded Kitchen With Granite Countertop, Oak Cabinet, Oak Stairs, Large Sitting Area In The Master Bedroom, Long Driveway Park 4 Cars. (id:61215)
1375 Shankel Road
Oshawa, Ontario
3-Storey Townhouse Unit For Lease. 1781 Sqft With Large Balcony (146 Sqft). 3 Generous Size Bedrooms, Luxurious Master Bedroom W/3Pc Ensuite Bathroom & Walk-In Closet. Modern And Spacious Layout With Plenty Of Natural Light. Open-Concept Living And Dining Area. Upgraded Kitchen With S/S Appliances And Center Island. Can Walk Out To The Balcony From Breakfast Area. The Opposite Is College Park Elementary School. 7 Mins Walk To Kingsway College. Surrounded Include: Kettering Park, Shopping, Restaurants, Bus Stops, Go Station, Etc. 7 Mins Drive To Hwy 401 And Hwy 418, Easily Trans To Hwy 407 And Other Highways. (id:61215)
6 - 450 Bristol Crescent N
Oshawa, Ontario
Welcome To A Beautiful , Renovated, Spacious 3+1 Bedroom Townhouse With Finished Basement In The Sought After And Most Convenient Location In Oshawa , Walking Distance To Walmart Plaza ,Everything Is Walking Distance , Minutes To Highway 401. AAA Tenants Wanted . No Pets. No Smoking (id:61215)
2213 - 1 Market Street
Toronto, Ontario
Bright & spacious, 892 sq.ft, split 2-bedroom + den (den can easily serve as a 3rd bedroom), featuring 2 full bathrooms and a unique, highly efficient layout. Recently updated with brand-new flooring and fresh paint throughout truly move-in ready! Enjoy unobstructed CN Tower views from your home, with 1 parking spot & 1 locker included for ultimate convenience. Prime downtown location: Just steps to St. Lawrence Market, Distillery District, lakefront parks, shops, restaurants & cafés Short walk to Union Station, PATH, and waterfront Quick & easy access to TTC & major highwaysPerfect for urban professionals, small families, or investors looking for a rare combination of space, style, and location in the heart of Toronto. (id:61215)
809b - 19 Singer Court
Toronto, Ontario
Location! Luxury Condo W/Great Facilities! 24 Hours Concierge W/Visitor Parking! Sunny & Spacious Unit W/Good Sized Plan! Practical Layout, 445Sqft Bachelor Unit With Laminate Floors Throughout. Brand New Separate Washer and Dryer! Not a Combined 2-in-1 Washer Like Others In The Building! Large Centre Island For Eat, Work Or Entertain! Steps To Ikea, Canadian Tire, Go Station, Subway, Ttc, Park & Shopping Mall. Easy Access To 401/404/Dvp! Must See! (id:61215)
2501 - 390 Cherry Street
Toronto, Ontario
City Living at its best! Welcome to This pinnacle of urban living, offering you a genuine immersion into the dynamic pulse of the city with a Captivating View of the CN Tower and the City Skyline. This 1-bedroom plus den unit boasts 9-foot smooth ceilings, providing an airy and open ambiance. Included in this offering is one storage locker. With an open-concept design, you can seamlessly enjoy the vibrant city life right outside your doorstep. Imagine strolling down to the charming brick-lined streets, where you'll find a delightful array of cafes, restaurants, boutiques, art galleries, and theaters, You'll be captivated by the enchanting holiday festivities at the Distillery District, enjoy Christmas at The Distillery District (id:61215)
2210 - 68 Shuter Street
Toronto, Ontario
As Central as it gets at 68 Shuter! This Perfect 2+Den, 2 Bath Corner Unit and unobstructed views to Ashbridges Bay fireworks in the summer has a Bright & Open layout with floor-to-ceiling windows, Walking Distance To Ryerson University, George Brown, U Of T, Eaton Center, Yonge-Dundas Square, City Hall, Groceries, Shops, Restaurants, Hospitals, Minutes To Entertainment District. (id:61215)
28 Kensington Road
Haldimand, Ontario
Discover stylish living across three thoughtfully designed levels. This lovely home features soaring 9-foot ceilings, premium upgrades, and a bright, open-concept layoutperfect for a young family.The sun-filled living and dining areas are framed by large windows that flood the space with natural light, creating a warm and inviting atmosphere.Location:Nestled in a highly sought-after, quiet neighborhood, this townhome offers the ideal balance of tranquility and convenience. (id:61215)
62 Kanarick Cres Crescent E
Toronto, Ontario
Welcome to 62 Kanarick Crescent! This spacious 4-bedroom backsplit home is filled with natural light and offers plenty of room for the whole family. It features 2 kitchens and a separate entrance with 2 additional bedrooms perfect for extended family or rental potential. Enjoy a bright, eat-in kitchen with space for cooking and family meals. The large living and dining area is ideal for entertaining. Outside, you will find a good-sized backyard with a shed and a detached 1-car garage with extra storage for garden tools. Great opportunity in a family-friendly neighbourhood! Seller will not respond to offers before Sep 26/25 . (id:61215)
Ph 2 - 2130 Weston Road
Toronto, Ontario
Penthouse Corner Suite at 2130 Weston Road. Wake up to breathtaking panoramic views and sunrises over the Humber River from this spacious 3-bedroom, 2-bathroom corner unit. The open-concept layout is filled with natural light, featuring large windows, en-suite laundry, and a walk-out balcony that brings the outdoors in.This well-maintained building offers lifestyle amenities including an exercise room, sauna, and party room. Surrounded by greenery and river trails, yet only a short walk to the UP Express/GO Station and the soon-to-open Eglinton Crosstown, you'll enjoy the perfect blend of nature and city living.Minutes to Yorkdale Mall, major highways, parks, and top schools, this rare penthouse suite offers the space, views, and lifestyle that are hard to find in Toronto. (id:61215)
1558 - 23 Cox Boulevard
Markham, Ontario
Prestigious Tridel Condo Circa 2 Located At Downtown Markham Prime Location. Bright & Spacious 2Bedroom & Den(980 Sqft) Split Layout, Corner Unit, Panoramic South East View. Den With Sliding doors can be used as the third bedroom. Famous School Zone, Unionville High School and Coledale Ps. Close to Supermarket, Shopping centre, Restaurant, Highway 404, Public Transit Etc. (id:61215)
120 Byng Avenue
Toronto, Ontario
Welcome to 120 Byng Ave, a magnificent custom-built luxury residence in the heart of Willowdale East, offering over 7,000 sq. ft. of refined living space on a premium 50 x 160 ft lot. This exquisite home features 4+1 bedrooms, 5 bathrooms, a finished walk-out basement, and a private elevator servicing all levels. Designed with impeccable attention to detail, it boasts natural slab flooring, a dramatic two-storey foyer, Sub-Zero and Wolf appliances, a large centre island, marble countertops, heated floors, wet bar, and multiple walkouts to a beautifully landscaped backyard. The home is also equipped with built-in audio, lighting, and security systems, two furnaces, two gas fireplaces, central vacuum, sprinkler system, and surveillance cameras. Located just steps from Yonge & Finch, enjoy unmatched convenience with subway access, top-rated schools, parks, restaurants, cafes, shopping, and community amenities all close by. (id:61215)
120 Byng Avenue
Toronto, Ontario
Experience upscale living in this custom-built luxury residence located in the prestigious Willowdale East neighbourhood. Offering over 7,000 sq. ft. of living space on a 50 x 160 ft lot, this stunning home features 4+1 bedrooms, 5 bathrooms, a private elevator to all levels, and a finished walk-out basement. Designed with elegance and comfort in mind, the home boasts natural slab flooring, a grand two-storey foyer, designer kitchen with Sub-Zero & Wolf appliances, marble countertops, heated floors, and multiple walkouts to a beautifully landscaped backyard.Ideal for professionals or families, the home includes two gas fireplaces, built-in speakers, central vacuum, sprinkler system, surveillance cameras, and smart home features for lighting and security. Conveniently located just steps from Yonge & Finch, youll have easy access to subway transit, top schools, parks, restaurants, shopping, and more. (id:61215)
2701 - 575 Bloor Street E
Toronto, Ontario
Luxurious 1 Bedroom & 1 Full Bathroom Condo Suite with high end amenities. The view from 27th floor is spectacular from a large and Private Balcony. This Suite Comes Fully Equipped With Energy Efficient 5-Star Modern Appliances, Integrated Dishwasher, Contemporary Soft Close Cabinetry, Ensuite Laundry and much much more. (id:61215)
44 Song Meadoway
Toronto, Ontario
*** Its not just another Townhouse *** Its a semi-like end unit townhouse *** It's an owner-occupied townhouse featuring numerous thoughtful upgrades throughout the years which showcase the pride of ownership *** Its a sunlit townhouse with East Facing and West Exposure *** Its a townhouse with abundant benefits a great location has to offer: the renowed schools, the easy easy transportation, the proximity to necessities etc *** Its a townhouse within hardworking families who prioritize their children's well-beings *** Come and check it out, this might be just the right one as your next home *** (id:61215)
52 Kimbark Drive
Brampton, Ontario
"Welcome to 52 Kimbark Dr. A Charming Bungalow in Sought-After Northwood Park! This beautifully maintained 3+1 bedroom, 2-bath all-brick bungalow blends comfort, style, and functionality. The inviting main level features three spacious bedrooms, a 4-pc bathroom, plenty of closets for storage, and bright open living and dining areas with a large bay window. Gleaming hardwood floors flow throughout, creating warmth and character. A glass-enclosed front veranda offers a cozy year-round space to relax and enjoy the view of the front yard in every season.The finished basement with private side entrance adds excellent flexibility, offering an additional kitchen, living area, 3-pc bath, bedroom, and laundry-perfect for extended family, guests, or private use.Step outside to your own outdoor oasis on a generous 50 x 100 ft lot. The fully fenced yard features a deck, gazebo, and shed, surrounded by landscaped gardens and flowers, and backs directly onto a park ideal for quiet evenings, entertaining, or family fun. The long 6-car driveway plus single-car garage provide ample parking for residents and visitors.Located in the desirable Northwood Park neighborhood, this home is close to public and Catholic schools, shopping centers, transit, and a wide range of amenities, making it an ideal choice for families and professionals alike. 3+1 bedrooms & 2 full baths Glass-enclosed veranda & bay window Finished basement with private entrance 50 x 100 ft lot with landscaped yard, deck & gazebo 6-car driveway + garage Prime location near schools, shopping & transit Don't miss this rare opportunity to own a versatile all-brick bungalow in one of Brampton's most sought-after neighborhoods!" (id:61215)
40 Rockland Drive
Toronto, Ontario
Prestigious Bayview/Steeles Greenbelt Neighborhoodgreat Schools: Steelesview Ps, Zion Heights Jhs, Ay Jackson Sseasy Access To 404updated KitchenOak Stairs To Bsmtpatio&Sidewalk <>move-In Condition (id:61215)
2203 - 11 Bogert Avenue
Toronto, Ontario
Welcome To 11 Bogert Ave Unit 2203. Iconic Emerald Park Condo With A Prime Location In The Heart Of Yonge & Sheppard, North York. This Rare Found Beautiful 2+1 Bedrooms, 2 Baths Corner Unit With Sunfilled Southwest Offers Whole Day Natural Light. Floor To Ceiling Windows With Unobstructed CN Tower And City View From High Floor. Impressive 9 Ft Ceilings, And Elegant Laminate Floors Throughout. Spacious Living Combined With Dining Area And An Open Concept Modern Kitchen Equipped Miele Appliances With Center Island And Breakfast Area. Primary Bedroom Boasts 4 Pc Ensuite, Large Closet And Floor To Ceiling Windows Over Looks The City. Spacious Second Bedroom Also With Top To Floor Window Doors Walk To Large Balcony Where You Can Sit And Enjoy The Sunlight. Discover Premium Amenities Including Indoor Pool, Fitness Centre, Sauna, Whirlpool, Rooftop Garden & Patio, Media & Party Rooms, Guest Suites, Games Lounge, And 24/7 Concierge. Live In A Dynamic Neighborhood With Ultimate ConvenienceDirect Indoor Access To Sheppard-Yonge Subway, Attached To Supermarkets, Cafés, Dining, Steps To Entertainment & Cinemas, Schools, Medical, Legal & Banking Services, And Iconic Office Towers, Parks. Only 3 Minutes To Hwy 401 With Swift Links To Hwy 404 And DVP. 10 Mins Drive To Finch Go Train. A Truly Unique And Unparalleled Home. (id:61215)
55 Braemar Drive
Brampton, Ontario
Attention investors and first-time buyers! STEAL OF A DEAL LIGHT FIXER-UPPER with HUGE POTENTIAL. This 4+1 bedroom, 3-bathroom freehold home with a finished basement is a rare opportunity to secure a property with massive upside. Featuring a great layout, side-entrance, spacious bedrooms, and a beautiful backyard complete with an underground pool, its the perfect project for renovators and value-seekers. You could transform this into a standout home with significant resale potential or design the perfect starter home to fit your style. Don't miss this chance to invest, renovate, and unlock incredible value in a great neighborhood! (id:61215)
Bsmt - 5457 Meadowcrest Avenue
Mississauga, Ontario
Sought after Location - Churchill Meadows - Brand new legal BSMT, spacious & modern 2 bdrm BSMT apt, available immd. Tenant would be responsible for 30% of utilities (Hydro, Heat & Water), as well as access to most amenities, close to school, park, library, place of worship, shopping, hospital, Hwy 403 & 407. (id:61215)
1780 White Cedar Drive
Pickering, Ontario
**It Doesn't Get Better Than This Superb Rarely Offered 2+2 Bedroom Raised Bungalow Gem**Tucked Away On A Quiet Street, This Beautifully Renovated Home Is Move-In Ready & Brimming With Charm. Featuring A Spacious L/O W/$$$ Spent On Exquisite Recent Upgrades. No Detail Has Been Overlooked. Step Inside & Be Prepared To Be Mesmerized W/Gleaming Brazilian Cherry (Jatoba) H/W Flrs. On Main /Staircase; Rod Iron Spindales; P/Lights & Crown Moulding T/O; Dining Rm./W New Electric Fireplace&Surround Tile; Bright & Sunny Designer Gourmet Dream Kitchen W/Gorgeous Wooden Cabinetry; U/Cabinet Lighting; Granite C/Tops; Amble Storage; New SS Appliances, G/Stove; B/I Micro; B/Splash; Brkfast Bar; Valuted Ceiling; Windows; California Shutters & 2nd Gas F/P. W/O To An O/Sized, Extended Cedar Deck W/Natural Gas BBQ Hookup & Infrared Electric Heater. Perfect For Entertaining! The Main Flr. Offers An Expansive Primary B/Rm; W/Double Door Entry; 3-Piece Ensuite; His/Her Closets/Closet Organizers; Large Window Drawing In Natural Light. A Spacious 2nd B/Rm On Main W/Closet/Window. Both The 3-Piece On Main & Lower Level Bath Are Updated & Boast Designer Versace Ceramic Tiles; Heated Flrs.; A Grand W/I Shower & Brand New Cabinetry. Enjoy A Stunning 2nd Flr. Great/Retreat Rm. W/Soaring Valuted Ceilings; P/Lights; Huge Windows; A New Cozy G/Fireplace & New Tile Surround; Silhopuette Blinds W/Remote & Surround System. The Prof. Fin. Lower Level has Beautiful Brazilian Cherry Eng. H/W Flrs. T/O; 3 P/Bath & Includes 2 Generously Sized B/Rms. & Office W/Above Ground Windows & Is Ideal For Multigenerational Families. Outdoors, The Yard Is Surrounded By Mature Trees & Landscaping, Highlighted By External U/Mounted P/Lights W/Security Cameras & Floodlights; New Garage Doors & Fiberglass Windows Including Front & Patio Doors .This Home Has Been Meticulously Maintained & Sparkles With Pride Of Ownership. Ideally Located Close To Schools; Parks; Trails; Transit Highways; Shopping & All Amenities! (id:61215)
77 Ravenscroft Road
Ajax, Ontario
Set on a family-friendly street in the heart of Westney Heights, 77 Ravenscroft Rd boasts an inviting opportunity forthose looking to enter the detached housing market. This three-bedroom, brick home has been the setting for years offamily milestones and meaningful memories, and now offers the chance for new owners to build their own memories.The main floor features a bright, functional kitchen with an eat-in area, alongside a combined living and dining spacedesigned for both daily routines and family gatherings. A sliding glass door leads directly from the kitchen to a largebackyard deck, perfect for outdoor meals, playtime, or relaxed evenings. The open backyard provides room for children,pets, or future garden plans. Upstairs, three bedrooms offer comfortable space for family living. The finished basementextends the interior with a large recreation room, laundry facilities, and additional storage. The home is ideally situatedwithin walking distance of Westney Heights Public School. Pickering High School, E Elem Ronald-Marion, and ESRonald-Marion are also nearby, offering English and French-language programming. Catholic school options include St.Patrick, St. Jude, and Archbishop Denis O'Connor High School. Green space is abundant, with four parks located withina 20-minute walk. Westney Heights Park, St. Patrick's Park, and Lester B. Pearson Park offer access to sports fields,playgrounds, basketball courts, and other recreation facilities. Everyday shopping is convenient with Costco, Longos,No Frills, and Westney Heights Plaza all close at hand. Public transit stops are just minutes away, and the Ajax GOStation provides additional commuting options. This home represents a comfortable and attainable first step intodetached homeownership in a well-established and well-connected family neighbourhood. (id:61215)
1215 - 230 Queens Quay W
Toronto, Ontario
Welcome to Riviera Condominiums In the Heart of Toronto's Waterfront! Exceptional (One of the Only Two) Bright & Spacious 3 Bedrooms with 3 Bathrooms Suite, 1,544 Sq Ft with 2 Large Terraces with Breathtaking S/E Lake Views and Unobstructed Magnificent North & N/W Views of City Skyline, C.N. Tower, Roger Centre, Park and Historical Round House to Relax, Enjoy & Entertain! This Incredible Suite Offers a Welcoming Foyer, 9 Ft Smooth Ceilings, Engineer Hardwood Floors, Open Concept Eat-In Kitchen With Windows & Walk-out to North Terrace, S/S Appliance, Laundry Closet with plenty of storage; A Spacious Primary Bedroom which Fits a King Size Bed with Large Windows and a Walk-out to South Terrace, Living & Dining Area with a Walk-out to the Sound Terrance & Lake Views, Second Bedroom with Ensuite Bathroom (with Access to Living Room for Convenient). This Suite Truly Feels Like a House in Sky! Enjoy Waterfront Living, Steps To Parks, Boardwalk, Martin Goodman Trail/Bike Path, Beaches, Harbourfront Centre of Performances & Art, A Variety Of Outdoor Activities, Restaurants & Cafes, Grocery Stores & Supermarkets, Pharmacies, W/I Clinics, Food Crt, Ferry Terminal To Visit Toronto Island, Scotia Arena, Rogers Centre, CN Tower, SouthCore Financial & Financial District Via Underground "Path" and Walking to Vibrant King St. via Lower Simcoe St.; Streetcars to Union Station & CNE at your Door Step, Easy Walk to Downtown Shopping and Dining, Theatres in Entertainment District, Easy Access To City Airport (Billy Bishop), Highways + More. Building Amenities: 24 Hrs Concierge, Indoor Swimming Pool, Exercise Room, Sauna, Guest Suites, Meeting/Party Room, BBQ Areas. Enjoy The Lifestyle! (id:61215)
50 Grist Mill Drive
Halton Hills, Ontario
A must-see executive home in sought-after Stewarts Mill! A covered porch welcomes you into this spectacular home with double height ceilings, an eye-catching wooden staircase and decorative crown molding throughout the main level and upstairs hallway. A bright office space perfect for working from home - overlooks a formal living and dining room with elegant pillars, providing ample space for entertaining. The chef-inspired kitchen features classy white cabinetry, island with seating, coffee station, large pantry and built-in stainless steel appliances. The stunning eat-in area offers soaring vaulted ceilings, a built-in wall desk and overlooks a private backyard with stylish gazebo and shed. The adjoining spacious family room with gas fireplace and built-in shelving is sure to be the heart of the home. A large laundry/mudroom with access to the double car garage and a 2-piece powder room add to the main floor living space with a blend of hardwood and ceramic throughout. The upper level offers four spacious bedrooms. The primary with his and her closets (both walk-in) and a luxurious ensuite bathroom. A lovely, updated 4-piece bathroom and storage room complete the level. The unfinished basement with cold cellar awaits your ideas. Great location! Close to downtown shops, library, hospital, parks, schools, trails, golf course and more! Enjoy the flexibility of a tandem garage with parking for three vehicles behind a traditional two-car entry (id:61215)
112 Goodwood Drive
Markham, Ontario
Stunning 4+1 Bedroom, 3 Bathroom Home in the Steeles & McCowan AreaThis beautifully upgraded residence offers exceptional value and style. In 2022, the home received extensive enhancements, including new windows, a modern main door, a durable roof, elegant oak stairs, gleaming hardwood floors, upgraded insulation, and stylish pot lights throughout.Enjoy the convenience of a finished basement with a separate entrance. The expanded driveway provides ample parking space for multiple vehicles.Located within walking distance to the community center, TTC/YRT bus stops, top-rated schools, parks, restaurants, shopping, and morethis home combines comfort, functionality, and unbeatable location. ** This is a linked property.** (id:61215)


