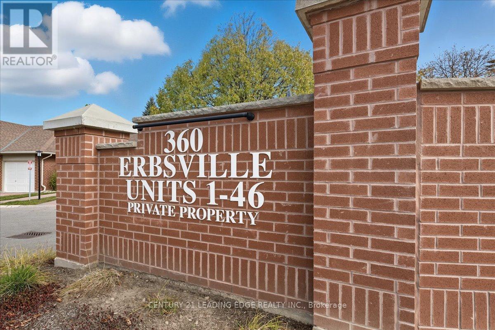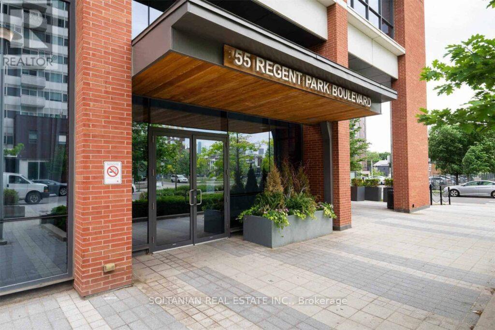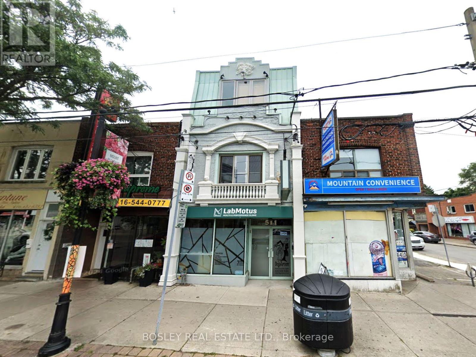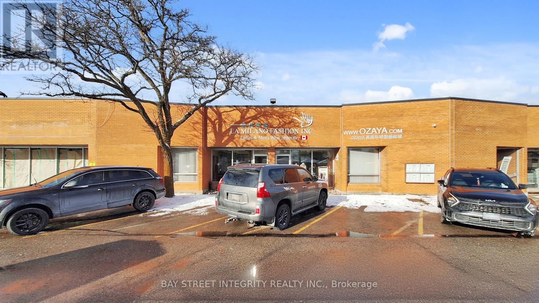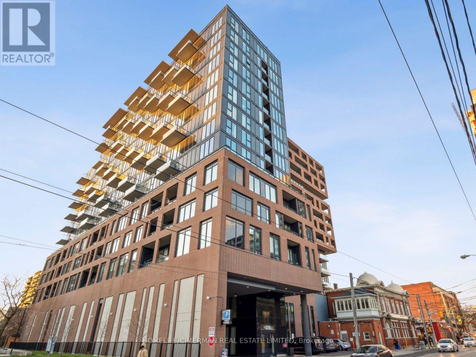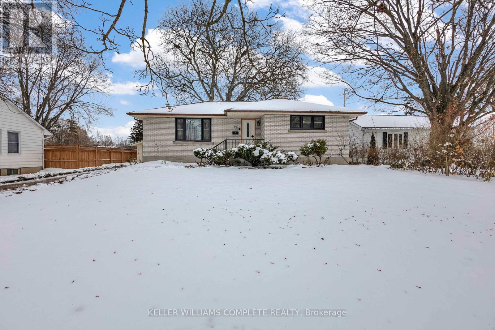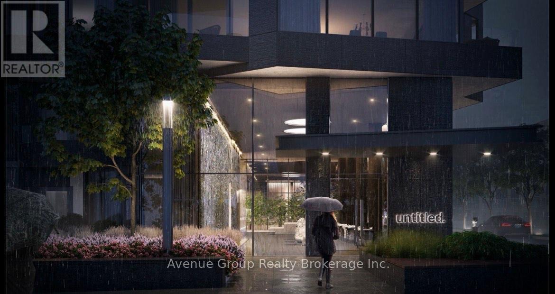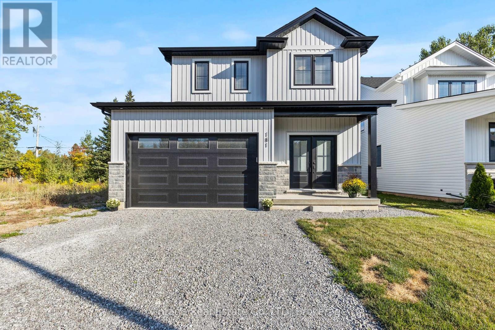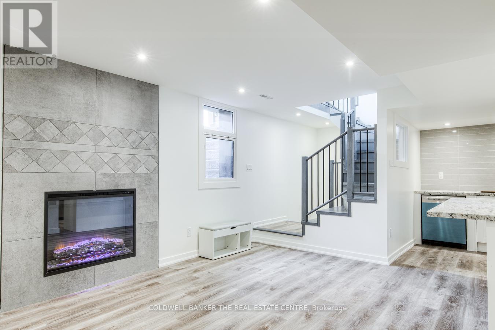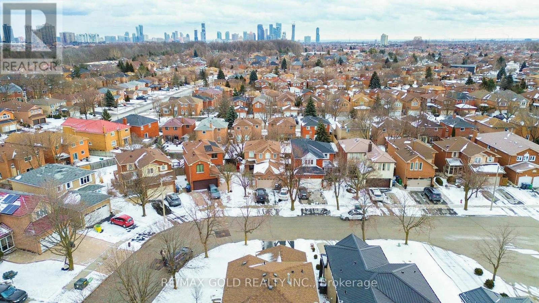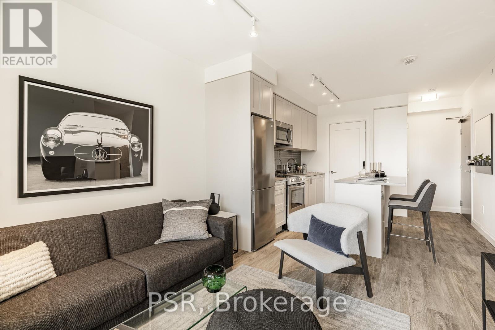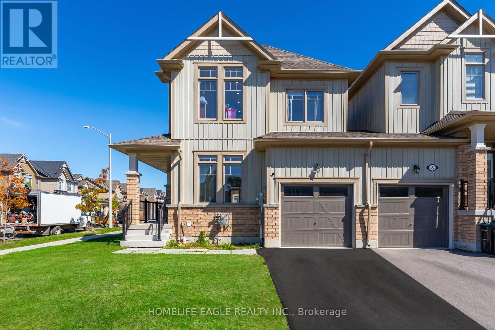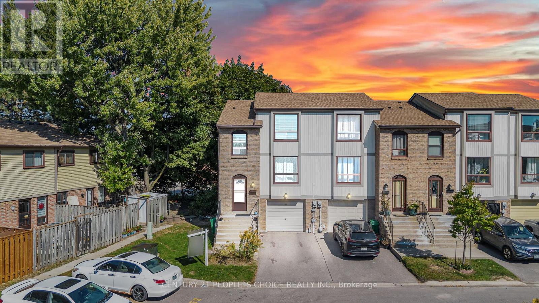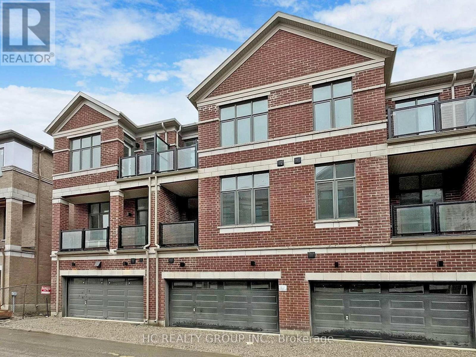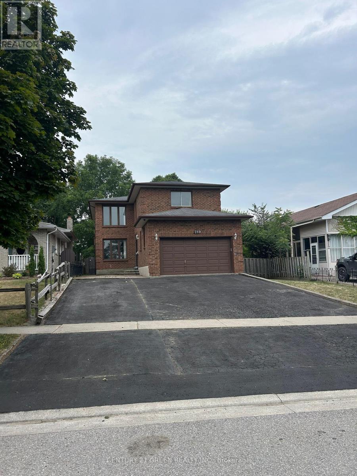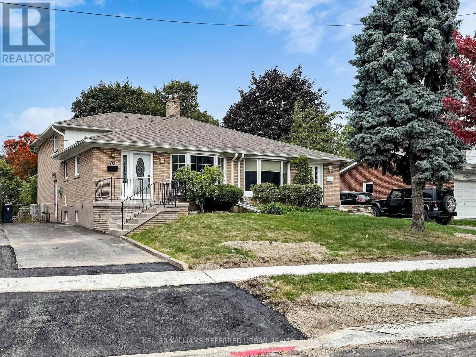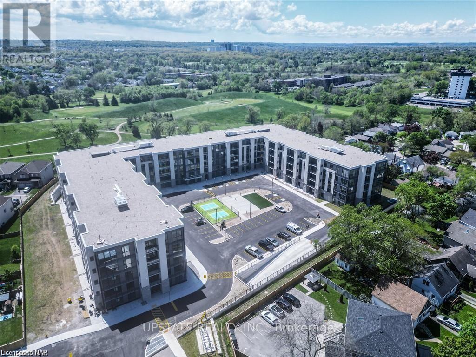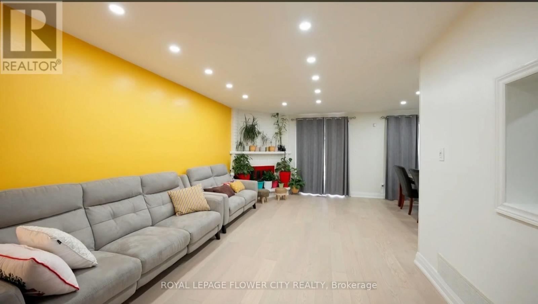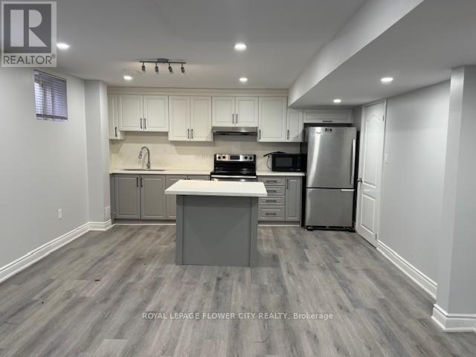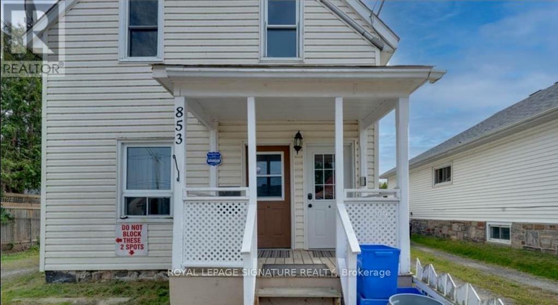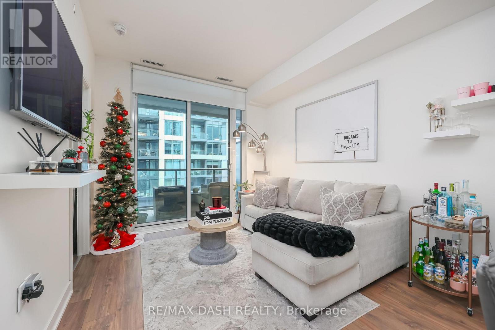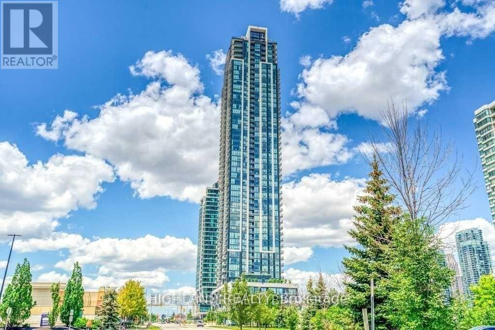Team Finora | Dan Kate and Jodie Finora | Niagara's Top Realtors | ReMax Niagara Realty Ltd.
Listings
44 - 360 Erbsville Road
Waterloo, Ontario
Don't miss your chance to join the sought-after 360 Erbsville community! This Executive-style bungalow condo is vacant and move-in ready before the holidays. Enjoy upgraded flooring, a custom kitchen, and an open living area with walkout to a private deck. With interior access to the garage and all exterior maintenance handled - lawn care, snow removal, roofing, and more - you can truly relax and enjoy a carefree lifestyle. The finished lower level offers a large rec room, home office (or 3rd bedroom), and full bath. Prime Waterloo location close to parks, shopping, and transit - an opportunity not to be missed! (id:61215)
323 - 55 Regent Park Boulevard
Toronto, Ontario
Sun-Drenched 2-Bed, 2-Bath Corner Unit with 10ft Ceilings & Large West Balcony. Integrated kitchen, quartz counters, and access to luxury amenities including a full gym, yoga studio, and sports courts. Direct TTC access for a seamless downtown connection! **OCCUPANCY IS FOR FEBRUARY 1, 2025** (id:61215)
Retail - 511 Mount Pleasant Road
Toronto, Ontario
Set in Toronto's coveted Mount Pleasant corridor, this 1,400 SF retail space offers standout street presence in a vibrant, walkable neighbourhood. Just a 10-minute stroll from the new Mount Pleasant subway station, the site benefits from excellent transit access and a strong, affluent customer base drawn from North Toronto's thriving residential market. The premises include an additional finished 1,226 SF lower level with bathroom facilities and are surrounded by upscale retailers. This is a rare opportunity to secure space in one of Toronto's premier live-work-play districts, currently experiencing exceptional growth. (id:61215)
6 & 7 - 80 Bullock Drive
Markham, Ontario
Maximize Your Business Potential in Markham's Premier Corridor. Unlock growth with this strategic 7,451 sq. ft. commercial/industrial combination at 80 Bullock Drive. Designed for businesses that need both a customer-facing presence and robust operational space, this property delivers functionality, visibility, and convenience, Standing Out: Operational Efficiency: Seamlessly manage production (woodworking, granite, manufacturing, food processing) in the rear while showcasing products and meeting clients in a polished front-of-house. Strategic Visibility: Command attention on high-traffic Bullock Drive, enhancing brand recognition and customer accessibility. Connectivity is Key: Located at the nexus of Markham's major thoroughfares, ensuring efficient shipping, receiving, and access for employees and clients via highways and transit. Move-In Ready: Featuring a functional layout with offices, showroom, kitchen, and washrooms-just bring your equipment and business. The Perfect Fit For: Manufacturers requiring a showroom, retailers needing storage/production, food processors, or investors seeking a versatile asset in a top-tier location near CF Markville and key infrastructure. KEY FEATURES: Prime Hybrid Layout: Functional industrial space in the rear with a professional storefront-including a reception area, three offices, a showroom, and a kitchen. Exceptional Location: High-visibility on Bullock Drive, moments from Hwy 7 & McCowan. Easy access to Hwys 407, 404, and GO Transit for seamless logistics. Flexible Zoning: Ideal for woodworking, granite, kitchen manufacturing, food processing, and more. Ample Parking & Convenience: Plentiful parking, near CF Markville Mall, public transit, and community amenities. (id:61215)
Unit #1302 - 39 Mary Street
Barrie, Ontario
Experience modern waterfront living at Debut Condos, 39 Mary Street. This 1 bedroom + den suite (789 sq. ft. + 40 sq. ft. balcony) is designed for both style and comfort, making every day feel like a retreat. The spacious open-concept living area is bathed in natural light, with floor-to-ceiling windows that lead to your private balcony, perfect for morning coffee or evening sunsets. The primary bedroom offers a calm, private escape with generous closet space, while the multi-purpose den adapts effortlessly to your lifestyle, whether that's working from home, welcoming guests, or creating a cozy reading nook. Living at Debut means more than just a beautiful suite; it's an entire lifestyle. Enjoy exclusive amenities including a fitness studio, an infinity lounge overlooking Lake Simcoe, private dining spaces, and a welcoming concierge. Step outside and discover Barrie's vibrant downtown, lakefront trails, dining, cafés, and cultural spots just moments from your door. Unit 1302 is more than a home; it's your place to connect, recharge, and thrive on the waterfront. (id:61215)
Lp17 - 270 Dufferin Street
Toronto, Ontario
A rare, fully all-inclusive offering in the heart of Liberty Village at New XO Condos by Lifetime Developments. This Luxurious, fully furnished Large Lower Penthouse that features two bedrooms plus a big size den converted into three full bedrooms, is available for both short-term and long-term rentals. Exceptional all-inclusive package with 2 parking spots, one Locker for additional storage and a fully furnished private office at 60 Atlantic Ave (just 9 minutes away), providing a dedicated professional environment for work, calls, and meetings. All utilities included, heating, electricity, water, AC, high-speed internet and Bell Fibe TV with 2,500+ channels. Enjoy this beautifully designed, high-end luxury suite with a spacious layout and a large southeast-facing balcony overlooking the CN Tower. The suite includes in-suite laundry, premium appliances, high end quality furniture and Google Smart TVs. The gourmet integrated kitchen is fully equipped with premium appliances including a refrigerator, deep freezer, dishwasher, and high-quality cookware, perfect for elevated cooking at home. Building amenities include a gym, yoga room, spin studio, media room, BBQ area, party room, think-tank room, kids' zone, landscaped outdoor spaces, and 24-hour security. You'll enjoy easy access to the Gardiner Expressway and Lake Shore Blvd, with the Dufferin Subway Station streetcar steps away. Take a short walk to explore the best restaurants Liberty Village has to offer, and enjoy proximity to the GO Train, CNE, Metro, GoodLife, parks, banks, shops, the financial district, universities, and more. An exceptional and exclusive blend of luxury, comfort, and functionality, truly a one-of-a-kind, all-inclusive rental opportunity. No pets & non smokers. (id:61215)
64 Evelyn Street
Brantford, Ontario
Your dream home awaits. Welcome to this unique and lovely Bungalow that is situated on a HUGE 71.80 FT X 165 FT Lot (1/4 Acre)! Prior to entering the home, you will notice the super long driveway and nice sized detached garage that accommodates 6 cars! The detached garage is ideal for a hobbyist, car enthusiast, or even a workshop. Let's head inside. The bright and welcoming living area is sure to impress especially with the nice pot lights that reflect so smoothly off the elegant hardwood floors. Make your way to the spacious dining area where you can have your delicious meal and enjoy the peaceful view of the backyard. The well laid out kitchen makes cooking your favourite meals that much more enjoyable. With the nice floor tiles, trendy and bright kitchen cabinetry, and SS appliances, you won't leave that easily. You are offered a nice 4 pc bathroom and spacious bedrooms. One of my favourite areas of the home, the sun room. This little getaway haven honestly has it all from its coziness, to the gas fireplace and even the views you get of the picturesque backyard. It's perfect during winter months. Drink your hot chocolate and look out at the snow. It gets even better, the basement offers a home theatre where you can watch movies with the family or host friend get-togethers. You will notice there is an abundance of space, even for a home gym! With another bedroom and 4 pc bath, you won't want to leave the basement. Get ready to see the breathtaking backyard that will have you falling in love, believe me! It feels like you are surrounded by nature where you can finally live peacefully and comfortably. Other features & upgrades: Roof (2015), Furnace (2009), SPRINKLER SYSTEM for both FRONT and BACK, Exterior paint (2024), Interior Paint, and much more! Start living the life you deserve today! Located conveniently near all amenities. (id:61215)
1102 - 120 Broadway Avenue
Toronto, Ontario
Experience upscale urban living at Untitled Toronto Condos with this brand-new, never-lived-in 1 Bedroom + Den suite in the heart of Yonge & Eglinton. The bright, functional open-concept layout offers floor-to-ceiling windows, sleek modern finishes, quartz countertops, and integrated appliances. A spacious den with a sliding door provides the flexibility of a private office or additional guest room. Enjoy north-facing views, abundant natural light, and a private balcony ideal for unwinding.Residents have access to over 34,000 sq. ft. of premium amenities, including an indoor/outdoor pool, state-of-the-art fitness centre, basketball court, spa, co-working lounges, rooftop dining terraces, and 24-hour concierge service. Just steps from Eglinton Subway Station, the upcoming LRT, top restaurants, shopping, parks, and daily essentials-this is Midtown living at its best. Heat included. Students and newcomers welcome! (id:61215)
181 Hodgkins Avenue
Thorold, Ontario
Welcome to 181 Hodgkins Ave, a nearly new 2-storey home offering style, comfort, and future potential. With 3 bedrooms, 2.5 baths, and a convenient bedroom-level laundry room, this home is designed with todays family in mind.The main floor features hardwood flooring throughout, a modern kitchen with quartz countertops, quality cabinetry, and hardware, plus open concept living and dining areas filled with natural light. Upstairs, the spacious primary suite offers a walk-in closet + ensuite designed with a double sink vanity and sleek features while two additional bedrooms provide flexibility for family, guests, or office space.The unfinished basement with rough-in for a bathroom and a separate exterior entrance presents exciting potential for an in-law suite or custom recreation area.Set in a family-friendly Thorold neighbourhood, youll enjoy quick access to parks, schools, shopping, Brock University, and Highway 406 combining community living with city convenience.Additional highlights include an owned tankless hot water on-demand system and energy-efficient construction. Move-in ready with room to grow - dont miss this beautiful home. (id:61215)
562 Winette Road
Pickering, Ontario
Walk into comfort and style in this spacious, newly renovated 2-bedroom, 1-bathroom basement apartment, backing onto Rouge National Urban Park, with a secluded path at the end of the road! Designed with modern finishes and thoughtful details throughout, this apartment offers a warm and welcoming atmosphere. Enjoy a sleek open-concept kitchen featuring stainless steel appliances, elegant countertops, and ample cabinet space. The living area is bright and inviting, with a stunning fireplace wall feature, ideal for relaxing or entertaining. Both bedrooms are generously sized and offer a great amount of natural light.The modern bathroom is tastefully updated with beautiful fixtures and a clean, contemporary look. This property is located in a prime location! only a three minute drive to the beach and 3 blocks from an organic grocery store. Book your showing today! (id:61215)
5563 Lockengate Court
Mississauga, Ontario
Beautiful 3 Bedroom and 3 Bathroom Family Home On A Quiet Cul-De Sac In Sought After Neighborhood. Walking Steps To Park and Heart Land Town Centre! Features A Custom Built Gazebo & Stone Fireplace For Memorable Gatherings in the Backyard. Open Concept. Bright & Spacious. Engineered Hardwood Throughout Main Floor. Master Bedroom with 4Pc Bath, Close To All Amenities, Schools, Public Transportation, Shopping, Hwy's And Many More.. (id:61215)
1305 - 71 Redpath Avenue
Toronto, Ontario
Indulge in highly functional, stylish living in the Violet suite - a studio designed to make every inch count. With 9-ft ceilings, upscale appliances, custom cabinetry, organized closets, and window coverings, this space delivers effortless comfort and refinement. Welcome to The Whitney on Redpath, where boutique rental living meets elevated design. Set on a quiet, tree-lined street moments from Yonge & Eglinton, the building welcomes you with striking public art and a hotel-inspired lobby staffed by a 24-hour concierge. Amenities include a rooftop pool, expansive terrace with BBQs, indoor lounges and co- working spaces, a state of the art fitness centre, games room, theatre, private dining/conference room, and a guest suite with its own patio. Parking and lockers available at additional cost. Pet-friendly, with 24-hour onsite superintendent. Steps to transit, dining, shopping, and entertainment, The Whitney delivers brand new, best in class rental living in Midtown. (id:61215)
89 - 5260 Mcfarren Boulevard
Mississauga, Ontario
Welcome to this bright and stylish fully furnished corner townhouse in the heart of Central Erin Mills, nestled in a quiet, family-friendly community. This beautiful home features three spacious bedrooms on the second floor with no carpet throughout, a luxurious 5-piece Romeo & Juliette bathroom, a large linen closet, and a sun-filled primary bedroom with two big windows and a built-in walk-in closet. The main floor offers an open-concept living room connected to a cozy breakfast area, along with a well-appointed kitchen featuring ample cabinetry and a ceramic-top electric stove. Perfectly located just minutes from Erin Mills Town Centre, Vista Heights P.S., St. Aloysius Gonzaga S.S., Credit Valley Hospital, Hwy 403, the GO Station, Streetsville Village, parks, and walking trails. Basement is not included in the lease and is not tenanted, offering full privacy for the main home. (id:61215)
58 Tracey Lane
Collingwood, Ontario
The Perfect End Unit Townhouse Situated On A Premium Corner Lot! *38 Ft Frontage! *2022 Built! *Beautiful Curb Appeal *9 Ft Smooth Ceilings *Large Poured Concrete Front Porch With Metal Railings Leading Into Double Door Entry *LED Pot Lights Throughout *Full Chef's Kitchen Featuring Quartz Countertops And High End Stainless Steel Appliances *Custom Cabinetry Plenty of Storage *Breakfast Area W/O To Deep Backyard *Open Concept Family Room With Gas Fire Place *Large Expansive Windows - Sun filled *Hardwood Steps W/ Roth Iron Pickets *Primary Bedroom Featuring 5 Pc Spa Like Ensuite *Soaker Tub And Stand Up Glass Shower *Large Walk-in Closet *Minutes From Georgian Bay *Steps From All Amenities - Shopping, Schools, Parks & More! *Must See!!! (id:61215)
51 Mcmullen Crescent
Brampton, Ontario
Perfect for First-Time Buyers! This bright and stylish 3-bedroom end-unit townhome offers incredible value in a quiet, family-friendly community. Enjoy a modern kitchen with stainless steel appliances and a walk-out basement that leads to your own private backyard ideal for summer BBQs or relaxing weekends. Located close to top-rated schools, parks, trails, and everyday conveniences. Transit is just steps away, with quick access to shopping, GO Station, highways, and local restaurants. A fantastic place to start your homeownership journey! (id:61215)
28 Millman Lane
Richmond Hill, Ontario
One Year New 3+1 Bedroom Double Car Garage Townhouse In Newly Built Ivylea Community Located At Leslie St & 19th. 2,060 square feet of modern living space. Open Concept. Conveniently Located Just Minutes To Richmond Green High School, Highway 404, Public Transit, Parks, Costco, Major Plazas & More! 10' Ceiling On Main & 9' On Upper, Large Centre Countertop Island w/ Breakfast Bar, 2 Walk-Out Balconies (id:61215)
719 Keates Avenue
Oshawa, Ontario
BEAUTIFULLY RENOVATED 4+2 BEDROOMS FAMILY HOME WITH NO NEIGHBORS IN THE FRONT, EVER!!! WELCOME TO THIS STUNNING RECENTLY RENOVATED 4 BR 2 BATH MAIN UNIT WITH A BASEMENT THAT HAS ASEPARATE ENTRANCE, 2 BEDROOMS WITH 1 FULL WASHROOM. PROPERTY FEATURES:FULLY RENOVATED INTERIOR : INCLUDING NEW FLOORS ON THE SECOND FLOOR, FRESH PAINT AND NEW LIGHTFIXTURES.CONTEMPORARY KITCHEN FEATURING QUARTZ COUNTERTOP, CUSTOM CABINETRY, STAINLESS STEEL APPLIANCES,PERFECT FOR ENTERTAININGUPDATED BATHROOMS WITH NEW TOILETS AND NEW PLUMBING.FINISHED BASEMENT - WITH NEW 2 BEDROOMS AND A KITCHENETTE. PRIVATE BACKYARD WITH A DECK THAT HAS A BBQ 5/6 PARKING SPACES WITH 2 CARS INSIDE THE GARAGE.INCREDIBLE EAT-IN KITCHEN THAT SEATS 12 OVERLOOKING FAMILY ROOM WITH WALKOUT TO COVERED DECK.THE MASTER BEDROOM IS HUGE COMPLETE WITH DOUBLE DOOR ENTRY AND 5 PIECE ENSUITE. HUGE WINE CELLAR 18X15 FT SEPARATE SIDE ENTRANCE FOR BASEMENT (Potential rental income or additional family unit) YOU HAVE TO SEE IT TO BELIEVE IT!!! (id:61215)
70 Crossbow Crescent
Toronto, Ontario
Welcome to this spacious 4-bedroom backsplit home in the highly sought-after Pleasant View community. This wonderful property offers a full-size living and dining room, a bright kitchen with a breakfast area overlooking the family room, plus a full family room perfect for gatherings. With 3 bedrooms located on the upper level and 1 bedroom conveniently situated on the ground floor, this layout provides both comfort and flexibility for today's families. Ideally located just minutes to TTC transit, Fairview Mall subway, shopping, and easy access to Highways 401, 404, and the Don Valley Parkway for a quick commute to downtown Toronto. Surrounded by top-rated schools including Brian Public School, Pleasant View Middle School, and Sir John A. Macdonald Collegiate, as well as excellent French Immersion programs throughout the area. This home truly has it all and is ready to welcome its next family-don't miss this opportunity! (id:61215)
Up 22 - 50 Herrick Avenue
St. Catharines, Ontario
Welcome to Montebello Condos! This penthouse floor condo features two bedrooms and a versatile den or flex space. The open-concept layout boasts a center island and brand-new white appliances, including a stackable washer and dryer. Condo amenities include a fitness center, a pickleball court, a party room with a kitchen, a landscaped courtyard, outdoor garden areas and lounges, BBQ facilities, a landscaped terrace, a billiards room, and more. Enjoy a lifestyle of convenience with everything at your fingertips! (id:61215)
32 Payton Court
Brampton, Ontario
Cozy layout, "well maintained," fully renovated top to bottom. Don't miss this-truly one of the best homes in the neighborhood. 3 bedrooms, 3.5 baths, detached home featuring a single-car garage with a finished basement apt and separate entrance. Recently upgraded kitchen with S/S appliances, gas stove , modern bathrooms, fresh paint , new floor, new pot lights , new extended driveway . Enjoy a beautifully renovated, move-in-ready home that stands out from the rest. The owner spent lots of money on high-quality renovations . Don't miss the opportunity to buy this beautiful home.offers will be presented on 21st december seller reseve the right to accept pre-emptive offer . (id:61215)
16 Elsinore Street
Brampton, Ontario
Legal 2-Bedroom Basement Apartment Available January 1, 2026 This bright and spacious, carpet-free basement apartment features two well-sized bedrooms, a full kitchen, two full washrooms, and a comfortable family room. The unit includes a private, separate entrance as well as dedicated in-suite laundry facilities. Large windows provide ample natural light throughout the space. The property is conveniently located close to a shopping plaza, the GO station, public transit, and major highways, offering excellent accessibility for commuters and daily needs (id:61215)
2 - 853 Fraser Street
North Bay, Ontario
Rental Spotlight: Spacious 3-Bedroom Unit In An Unbeatable Location. If You're Searching For A Comfortable, Move-In-Ready Rental In A Highly Accessible Neighborhood, This Newly Renovated 3-Bedroom Unit Might Just Be Your Perfect Match. Located On The Second Floor Of A Quiet, Well-Maintained Home, This Self-Contained Unit Offers Plenty Of Space And Thoughtful Updates That Make Daily Living Easy And Enjoyable. Step Inside To Discover: A Bright And Spacious Kitchen, Ideal For Meal Prepping Or Enjoying Coffee With Family Or Friends; Three Generously Sized Bedrooms With Ample Natural Light; A Modern 3-Piece Bathroom; Fresh Paint And Brand-New Flooring Throughout, Creating A Clean And Inviting Atmosphere. One Of The Best Features Of This Rental Is Its Prime Location. Just Steps From Public Transit, This Home Is Also Within Close Proximity To Schools, A University, Shopping Centers, And All The Essential Amenities. Whether You're A Student, A Small Family, Or A Working Professional, You'll Appreciate How Connected And Convenient This Area Is. If You're Looking For A Home That Balances Space, Style, And Location, This One Deserves A Closer Look. Interested In Learning More Or Scheduling A Viewing? Don't Wait - Units In This Area Don't Stay On The Market For Long! (id:61215)
1215e - 576 Front Street W
Toronto, Ontario
Stunning and meticulously maintained suite at Minto Westside in the heart of Toronto's vibrant King West. Modern open-concept layout with floor-to-ceiling windows offering abundant natural light. Exceptional building amenities include a landscaped courtyard with BBQs, outdoor pool, fully equipped fitness centre, games room, indoor/outdoor lounges, guest suites, and 24-hour concierge/security. On-site retail includes Farm Boy, Dollarama, and dental services.Unbeatable location steps to the Financial & Entertainment Districts, CN Tower, Rogers Centre, waterfront, parks, dining, cafés, shopping, and TTC. Easy access to Gardiner Expressway and DVP. Perfect for first-time buyers, investors, or young professionals. Parking and locker included. (id:61215)
2108 - 3975 Grand Park Drive
Mississauga, Ontario
** One Parking And Locker Included ** Pinnacle Grand Park 2 - 2Bed Plus Den, Close To 900 Sq. Ft + Balcony * The Den Can Be Used As A Home Office * One Of The Most Desirable And Spacious Layout In The Building. Luxury Finishes & Features. Building Is Loaded With Lifestyle Amenities, & In High Demand. Located Walk To Celebration Square, Square One, Public Library, Ymca, Public Transit, Hwy, Restaurants & Much More. (id:61215)

