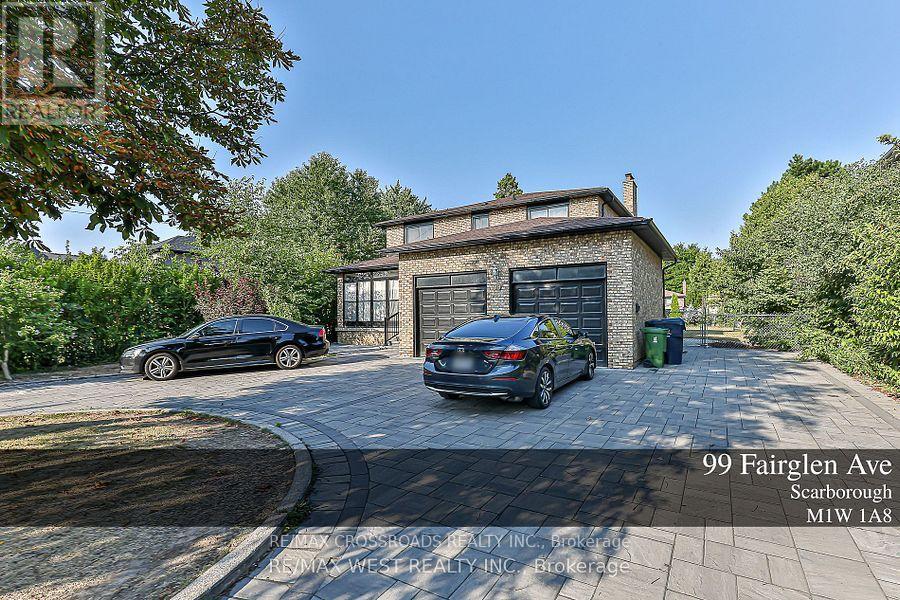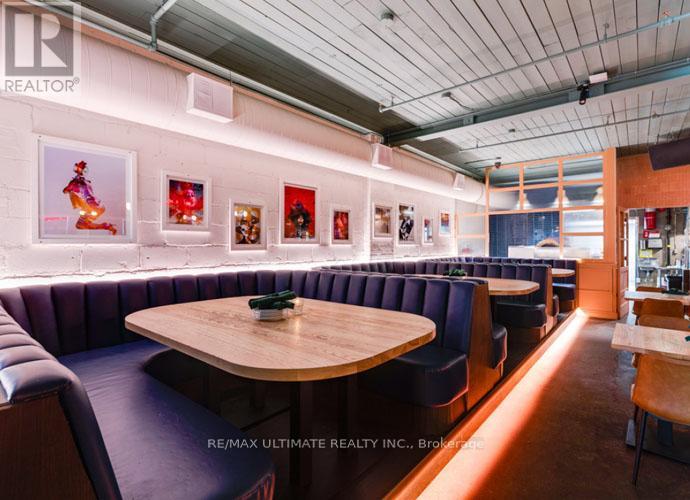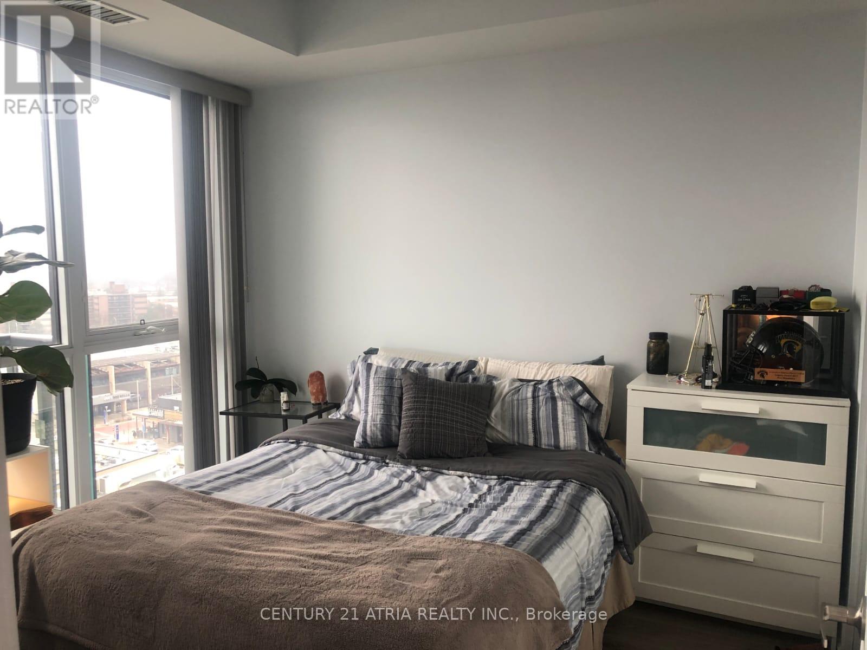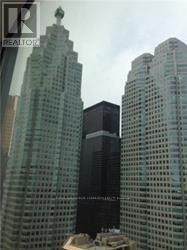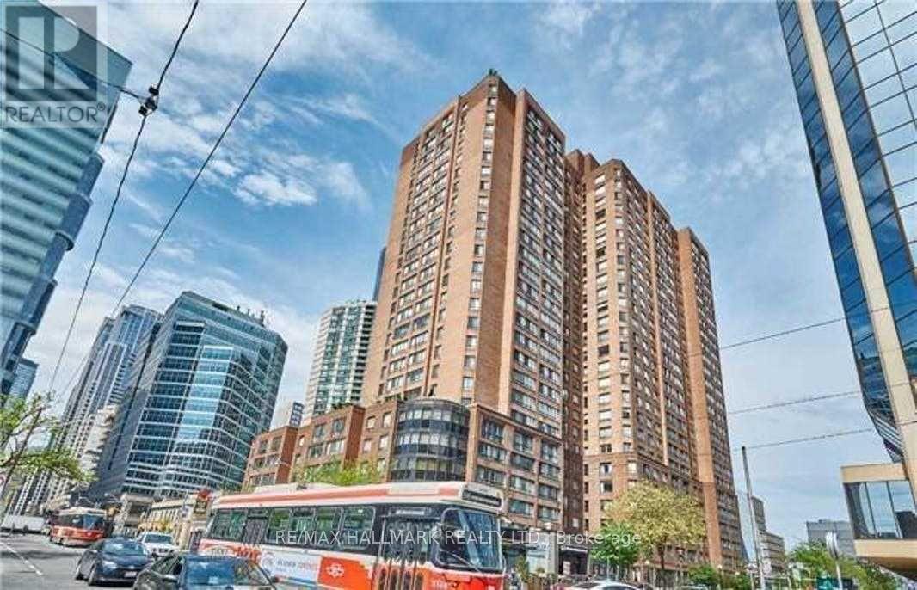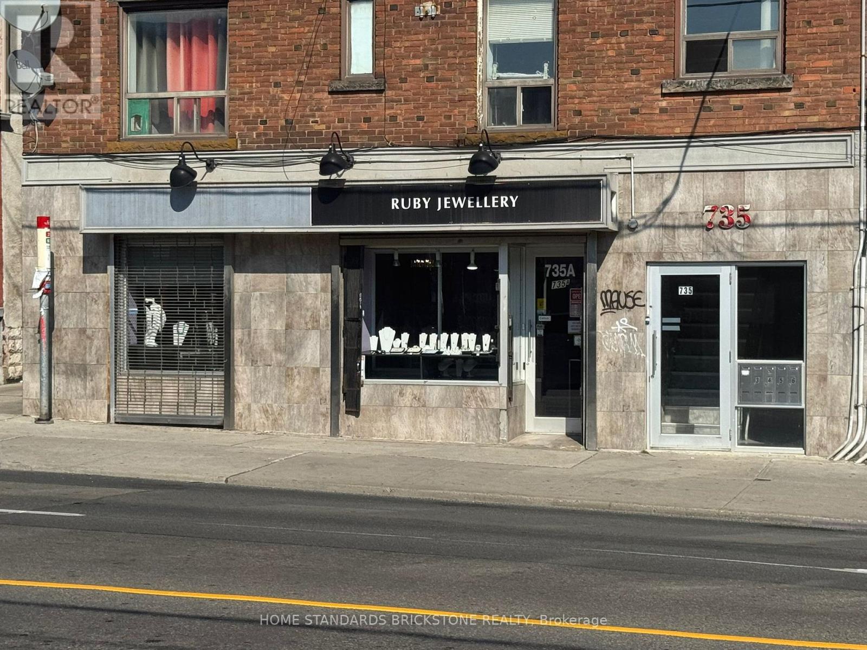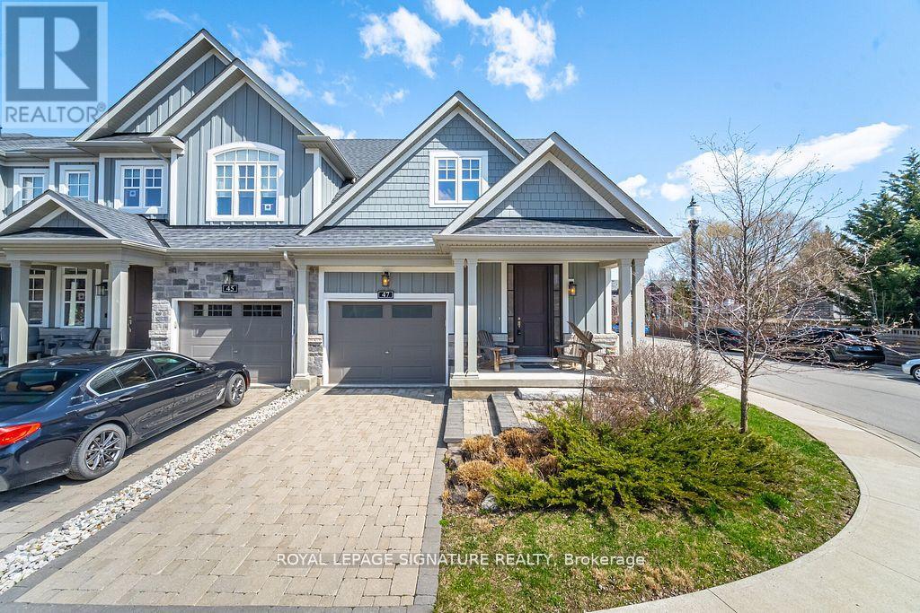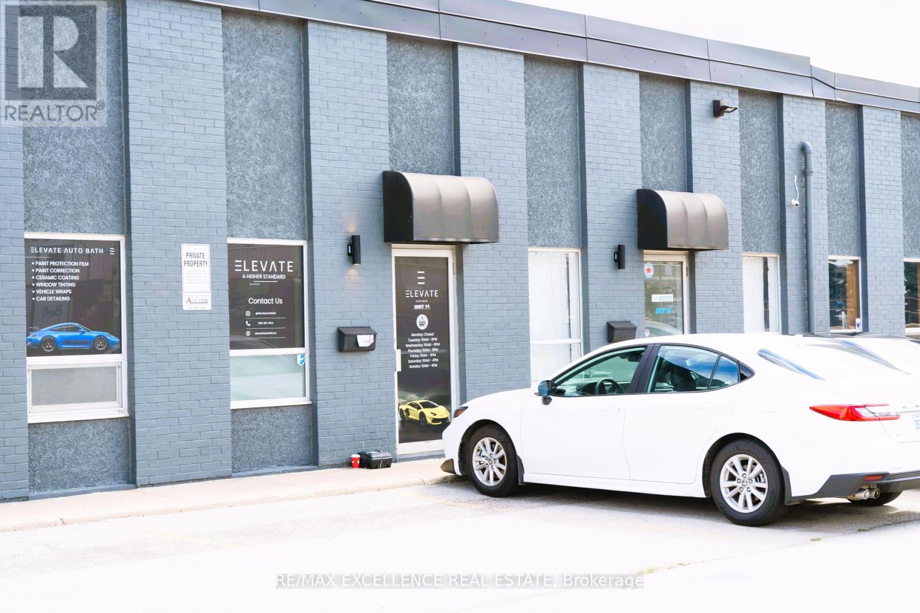Team Finora | Dan Kate and Jodie Finora | Niagara's Top Realtors | ReMax Niagara Realty Ltd.
Listings
Lower - 99 Fairglen Avenue
Toronto, Ontario
Entrance To The Lower Level From The Garage With An Additional Set Of Laundry & Kitchen Appliances. Situated in a sought-after area with excellent school districts, transit, shopping, and highway access nearby, it's the perfect blend of convenience and luxury. Don't miss the opportunity (id:61215)
788 King Street W
Toronto, Ontario
Beautifully Designed Restaurant Available on King With Top Of The Line Equipment Including A Pizza Oven, Wine Room & Lot's Of Refrigeration. Transferable Liquor License For 174 Inside & 23 On the Front Patio. Suitable For All Kinds Of Cuisine. Priced To Sell On King St. W In Downton TO. PLEASE DO NOT GO DIRECT & SPEAK WITH STAFF. (id:61215)
1016 - 99 The Donway Street W
Toronto, Ontario
Welcome to 99 The Donway West Refined Living in the Shops at Don Mills. Discover the perfect blend of modern elegance and urban convenience in this beautifully appointed 1-Bedroom residence at 99 The Donway West, one of North York's most desirable addresses. This stylish condo offers thoughtfully designed interiors, upscale finishes, and a lifestyle that seamlessly balances comfort and sophistication. Step inside to find a bright, open-concept living space highlighted by floor-to-ceiling windows that fill the unit with natural light and provide stunning views of the surrounding community. The well-proportioned living and dining area flows effortlessly, creating a welcoming environment ideal for both entertaining and relaxing. The modern kitchen is as functional as it is sleek, featuring stainless steel appliances, custom cabinetry, and elegant stone countertops. Whether you're preparing a quick meal or hosting friends, this space offers everything you need in a contemporary home. The bedroom retreat provides a peaceful escape from the vibrant city life outside your door. With ample closet space and oversized windows, it offers both comfort and practicality. A spa-inspired bathroom with modern finishes enhances the homes sophisticated design, offering a private place to relax and refresh. Beyond your suite, residents at 99 The Donway enjoy an exceptional array of first-class amenities, including a fully equipped fitness centre, stylish party room, theatre room, rooftop terrace, and 24-hour concierge service. Every detail of the building has been designed to elevate your daily living experience. The location is truly unmatched. Nestled in the heart of Shops at Don Mills, you're just steps away from an exciting mix of boutique shopping, gourmet dining, and vibrant entertainment options. Enjoy your morning coffee at one of the many cafés, explore designer shops, or dine at some of Toronto's most acclaimed restaurants - all just an elevator ride away. (id:61215)
5209 - 11 Wellesley Street W
Toronto, Ontario
Welcome to this 1 bed+ den unit with locker at the Wellesley on the park surrounded by the amazing conveniences of the Bay Street corridor.Enjoy this fun light-filled extremely functional 1 bedroom with den that can be used as an oce or guest room, spectacular views of the city,open balcony, and modern luxury finishes! Building filled with a rich array of amenities, steps away from Wellesley subway, supermarket,restaurants, Yorkville shops, University and much more! (id:61215)
2707 - 8 The Esplanade Street
Toronto, Ontario
Breathtaking North Views Of The Financial District !! 1 Bed Plus Den With 9 Foot Ceilings, Stainless Steel "Miele" Appliances, And Granite Kitchen Island And Counter Tops, Hardwood Flooring Throughout! Walking Distance To Union Station, Sony Centre, Financial District, St. Lawrence Market, Waterfront, Dining And Shopping. Best Value In The Building! (id:61215)
2215 - 633 Bay Street
Toronto, Ontario
Location, Location, Location! Discover This Prestigious 'Horizon On Bay' Downtown Unit With Unobstructed Views & Direct Access To Torontos Best. Ideally situated in the heart of the city, the Toronto PATH system begins just across the street through Atrium on Bay, while Dundas Subway Station is only steps away. Surrounded by the Eaton Centre, Yonge-Dundas Square, hospitals, universities, libraries, theatres, and parks, the location is unmatched for convenience and lifestyle. Perched on the 22nd floor, this one bedroom plus large private den showcases expansive picture windows that flood the suite with natural light. Step inside to an inviting open-concept living and dining area, perfect for entertaining or relaxing after a busy day in the city. The spacious eat-in kitchen features elegant marble countertops and ample cabinetry, blending function and charm. Retreat to your serene bedroom or enjoy the versatility of the oversized den, ideal as a home office, reading lounge, or guest space. Includes: All existing electrical light fixtures, all window coverings, fridge, stove, built-in dishwasher, washer & dryer. Horizon on Bay residents enjoy resort-style amenities such as a rooftop terrace with hot tub & BBQ, indoor pool, sauna, hot tub, squash court, fitness centre, guest suites, visitor parking, and 24-hour concierge/security. Maintenance fees cover nearly all utilities including hydro, heat, and water. Single family residence, No Smoking, No Roommates and Pet restrictions. Parking can be purchased separately. Experience a vibrant urban lifestyle in one of Torontos most connected locations. Dont miss this opportunity to live, work, and play in the heart of it all! (id:61215)
735 Dufferin Street
Toronto, Ontario
Highly busy traffic street with corner of Dufferin and College St. Bus stop in front of store. Conveniently Located With Close Access To TTC. Surrounded With many other retailers nearby Dufferin showing mall. No food related business, Many walking customers. Please don't miss this exceptional opportunity to establish your business in Toronto's most vibrant high-traffic retail corridor. (id:61215)
2112 - 85 Mcmahon Drive
Toronto, Ontario
EV Parking Included. Located in the Prestigious Concord Seasons II, this Well-Maintained 2 Bedroom, 2 Bathroom Suite Offers a Bright and Functional Layout on the 21st Floor. 760 SF Interior and 110 SF Balcony. Enjoy Expansive City Views from the Large Balcony and Floor-to-Ceiling Windows That Fill the Space with Natural Light. Modern Finishes Throughout with an Open-Concept Kitchen Designed for Contemporary Living. Part of the Master-Planned Concord Park Place Community, Seasons II Features World-Class Amenities Including an 80,000 Sq.Ft. Mega Club with Indoor Pool, Full-Size Basketball Court, Sauna, Dance Studio, EV Charging Stations, and Touchless Car Wash.Unbeatable LocationSteps to Bessarion Subway Station, GO Train, Parks, Bayview Village Shopping Centre, IKEA, Canadian Tire, and a Variety of Restaurants and Cafes. (id:61215)
47 Windsor Circle
Niagara-On-The-Lake, Ontario
Amazing opportunity to own "The Windsor" Luxury Corner lot Townhouse near downtown Niagara on the Lake. Walkable distance to all amenities , Tim Horton's , Subway, Library, Community Centre, Gas Station and world renowned Vineyards. Bright open concept with 9ft ceilings on the main level, light fixtures, crown moulding, window coverings, oak staircase with railings, finished basement with large rec room, study room and 4pc washroom. Wine cellar done in cold room downstairs. (id:61215)
63 Gatehouse Drive
Cambridge, Ontario
Charming 3-Bed Bungalow in Desirable East Galt Branchton Park Welcome to this inviting 3-bedroom, 2-bathroom bungalow with over 1,600 sq. ft. of thoughtfully designed living space in one of Cambridge's most sought-after neighborhoods East Galts Branchton Park. Step inside and be greeted by a bright, open-concept layout with a stunning vaulted ceiling in the living room, creating an airy and spacious atmosphere that's perfect for entertaining. Newer windows bathe the home in natural light, while the seamless flow between kitchen, dining, and living areas makes hosting family and friends a dream. Enjoy the convenience of main floor laundry and true one-floor living ideal for downsizers or those seeking accessibility without compromise. The main floor is complemented by three additional bedrooms and two full baths, offering comfort and flexibility for any lifestyle. The unfinished basement provides incredible storage space and endless potential design your dream recreation room, home office, or gym to suit your needs. A double-car garage and private driveway ensure plenty of parking and convenience. Located in the heart of Branchton Park, you'll love the peaceful community feel while still being close to schools, shopping, trails, parks, and major routes. Right beside Decaro park, making taking the pets or kids to the park a breeze, also located close to Catholic and public schools it makes the home that much more convenient. This home offers the perfect blend of comfort, style, and opportunity don't miss your chance to call it yours! (id:61215)
15 Westroyal Road
Toronto, Ontario
Live like royalty on Westroyal! Welcome to this sensational 5+1 bedroom, 4 bathroom residence where size meets sophistication. The possibilities are endless,with a design ideal for family living,multigenerational lifestyles, or the flexibility of an in-law suite. From the moment you step into the grand foyer, soaring ceilings, gleaming porcelain tile, and a sweeping staircase create an immediate sense of scale and elegance.The expansive main floor flows seamlessly between formal and casual spaces.A sun-filled living room, refined dining room, and inviting family room with a wood-burning fireplace offer the perfect balance of warmth and grandeur. At the heart of the home, the newly renovated (2024) eat-in kitchen combines modern functionality with timeless style,opening gracefully to the outdoors. Step onto the covered porch and into a fully fenced backyard with a generous lawn and storage shedideal for entertaining or private retreat.Upstairs, discover three large, beautifully appointed bedrooms and a four-piece main bath. The luxurious primary suite is a sanctuary unto itself, featuring a Juliette balcony, a walk-through walk-in closet, and a spa-inspired six-piece ensuite bath.The lower level enhances versatility with a separate entrance and access to the double car garage. A vast recreation and living area with a gas fireplace is complemented by a full kitchen, above-grade windows, an additional bedroom, a four-piece bath, and an oversized laundry room with built-in storage, double sinks, and ample space.Perfectly positioned, this home offers everyday easewalking distance to excellent schools, TTC, shopping, Starbucks, and just one bus to the subway, UP Express, and GO Train.UP Express ensures a seamless commute downtown, while quick highway and airport access add convenience. Surrounded by parksincluding Westway, Alex Marchetti, Valleyfieldyoull enjoy yearround outdoor activities such as pickleball, tennis, skating, and scenic walks.Flat roof(2024)Kitchen(2024) (id:61215)
B1-11 - 1153 Pioneer Road N
Burlington, Ontario
An exceptional opportunity to own a rare 1,383 sq. ft. industrial condominium unit in a highly sought-after Burlington location. This recently renovated space offers a clean, modern, and versatile layout, making it an ideal choice for industrial Mechanic Use , or specialized production use. The property benefits from GE-1 zoning, which supports a broad range of permitted uses, providing flexibility for future business growth or diversification. Strategically situated with convenient access to major highways, public transportation, and essential amenities, this unit ensures ease of connectivity for both employees and clients. Two dedicated parking spaces are included for added convenience. An excellent opportunity for industrial & Commercial businesses. (id:61215)

