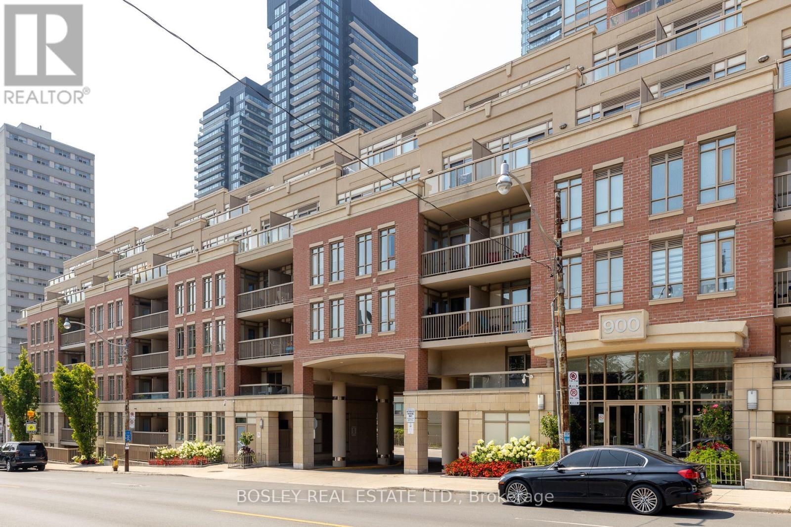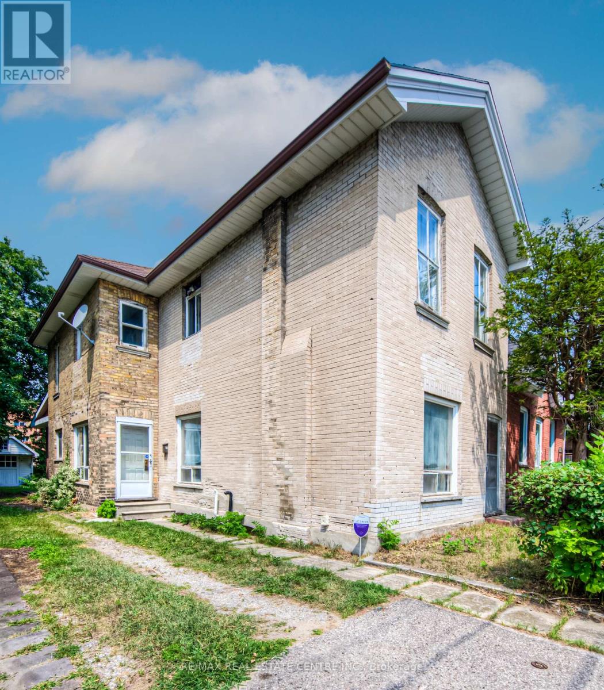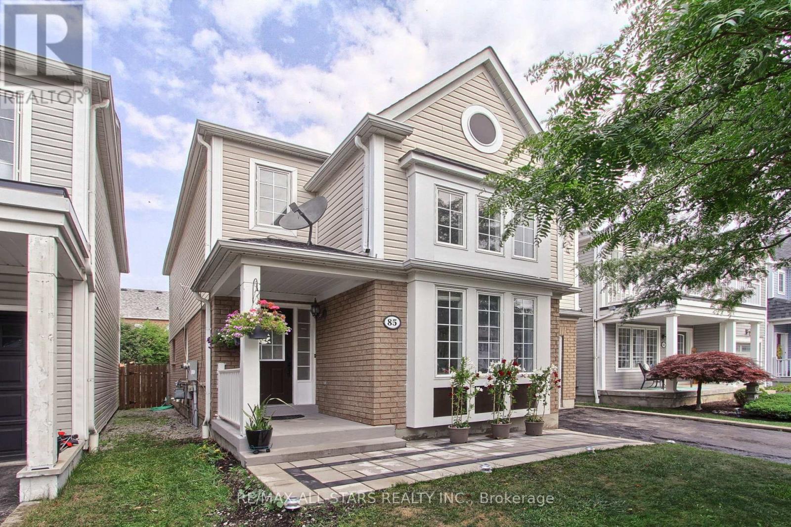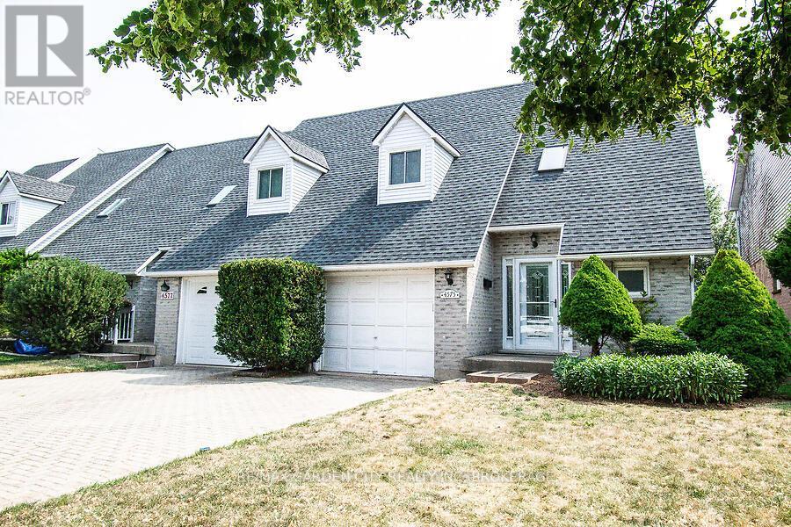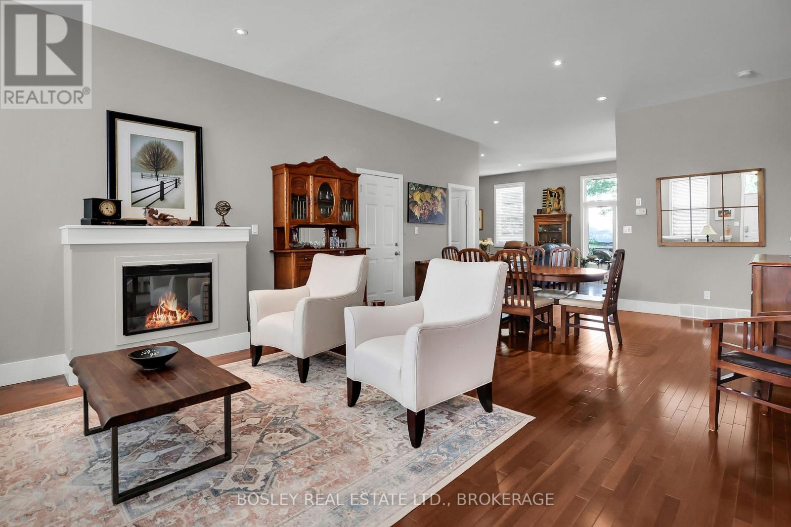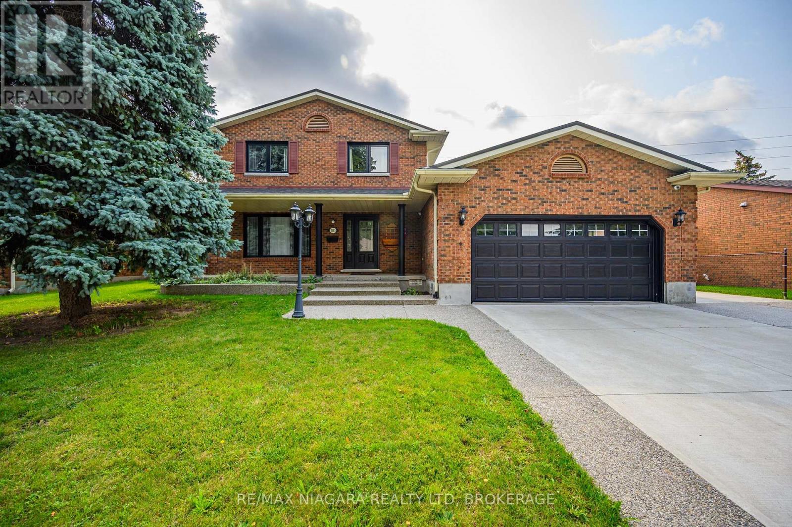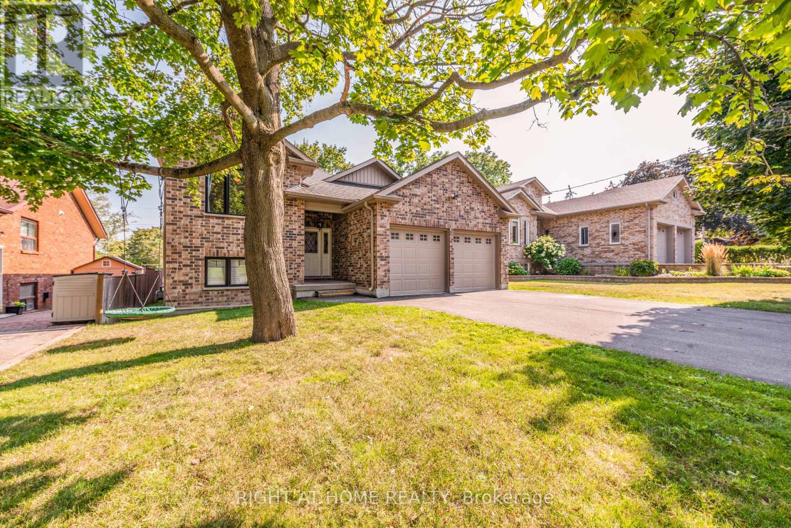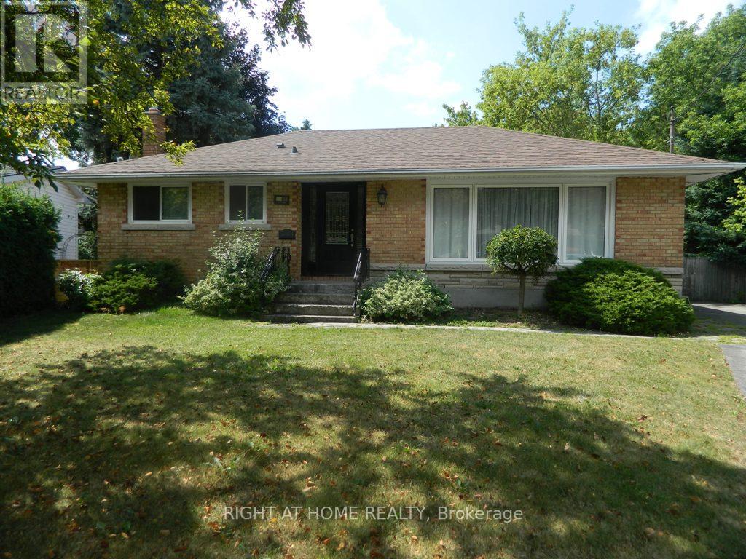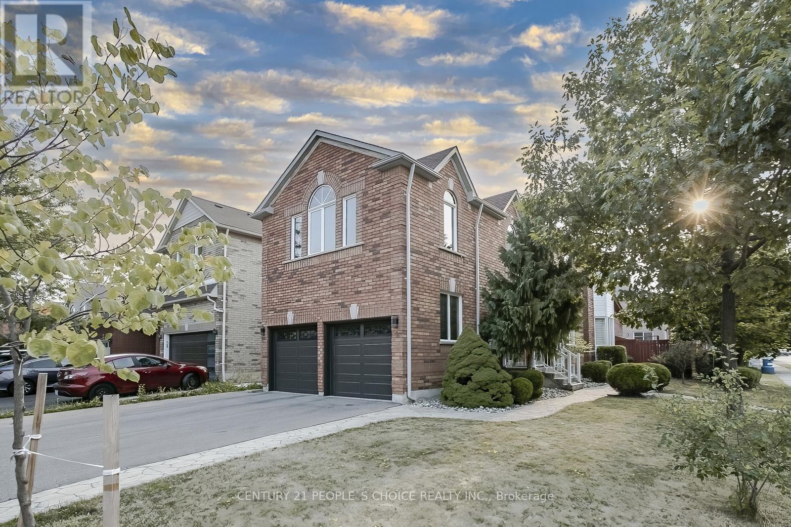Team Finora | Dan Kate and Jodie Finora | Niagara's Top Realtors | ReMax Niagara Realty Ltd.
Listings
412 - 900 Mount Pleasant Road
Toronto, Ontario
Welcome to the perfect blend of form, function, and great location in Midtown! This thoughtfully designed 2+1 bdrm, 2 full bath in this low-rise prestige condo complex has just been freshly painted & is move-in ready. With just under 1,000 SF it lives even larger thanks to its efficient layout. Whether you're downsizing, upsizing or rightsizing, this one checks all the boxes. The flexible +1 space can be used either as a dedicated dining rm or as your home office with the dining in front of the island w/floor-to-ceiling windows overlooking the walk-out to the balcony. It's your call! The open concept living/dining area flows effortlessly, inviting both quiet nights in & easy entertaining with this chef-friendly kitchen with full-size appliances, lots of counter space & ample storage. And the floor-to-ceiling window walking out to the balcony livens up your summers with the gas bbq line in place. Both bdrms are generously sized with double-door closets & top-of-the-line custom closet organizers. With two full bathrooms, it means morning routines are smooth and drama-free. Nestled in the heart of Midtown, you're minutes from the buzz and energy of Yonge & Eglinton w/out being right in the middle of it. Enjoy a lifestyle that offers the best of both worlds: walkability (scores 92) + calm surroundings. You're around the corner from the best restaurants; Michelin Star Yukashi, charming L'Amour Café across the street & Summerhill Market 3 blocks north on Mt Pleasant. Or indulge in a little retail therapy at the Y&E Ctre. The LRT is coming soon to Mt Pleasant & Eglinton or hop on the bus or better yet, walk to Yonge St. Amenities are top notch. Whether you're a savvy investor, a first-time buyer, or a downsizer craving care-free space with soul in a location that delivers, this is Midtown living done right. Step inside and feel it this is the one. Note: Condo fees include all utilities except for Hydro (even Bell cable & internet is included). Parking & locker included! (id:61215)
164 Quarter Town Line
Tillsonburg, Ontario
Welcome home to 164 Quarter Town Line, a beautifully renovated 3+1 bed, 2 bath detached home offering over 2,800 square feet of finished living space. Situated on a 100 ft x 150 ft lot in a mature, family-friendly neighbourhood, this property combines space, style, and comfort. With a double garage and parking for 4 additional vehicles, theres room for everyone! The main level has been thoughtfully updated in 2024/2025 and includes a gorgeous, highly functional kitchen with upgraded white cabinetry, under cabinet lighting, high-end stainless steel appliances, and a cozy breakfast nook. Youll also find a separate living room with a large bay window, dining room with built-ins and another bright bay window, a spacious family room with a gas fireplace and built-in shelving, plus access to the backyard and patio. As well, a fully finished laundry room and 3-piece bath add convenience. Other updates include new hardwood on the main level, new carpet upstairs and on the staircase, updated lighting, a new front entry door, rear triple-pane French door, and fresh paint throughout for a clean, modern feel. Upstairs are three generous bedrooms and a full bath. The partially finished basement offers added versatility and in-law potential, with a separate entrance that could easily be enclosed if needed. Outside, the lush treed lot, with sprinkler system, provides privacy and a peaceful setting for entertaining, relaxing, or letting kids and pets play. With great curb appeal, this home seamlessly blends interior and exterior high-end living. Located across from Westfield Public School, parks and amenities and with just a 30 minute drive to Lake Erie and only 20 minutes to Highway 401 this property is ideal for weekend getaways and commuters alike. Beautifully finished and well maintained, this home is truly move-in ready and wont last long! (id:61215)
14 Bond Street
Brant, Ontario
This large home is in significant need of renovation and sold in as-is condition. For a home that's over 100 years old, it's still very solid. The home is situated on a huge double wide lot and MAY lend itself to future development or severance subject to municipal approval. Contractors/Developers/Flippers - this is the one you've been looking for. Don't let it get away. Great potential. (id:61215)
85 Bermondsey Way
Brampton, Ontario
Welcome to 85 Bermondsey Way ! This stunning 2-year-old upgraded freehold townhome in the desirable Bram West community offers exceptional value and modern living with 4 spacious bedrooms and 3.5 baths. Featuring 9 feet ceilings, pot lights on the main floor, elegant hardwood floors throughout (no carpet), and an open-concept layout perfect for entertaining. The chef-inspired kitchen boasts quartz countertops, matching backsplash, upgraded soft-close cabinetry, stainless steel appliances, and a functional center island. The primary suite includes a spa-like grand ensuite, while additional highlights include hardwood stairs with wrought iron spindles, second-floor laundry, parking for 3 vehicles with no sidewalk, and direct garage access. Conveniently located near Hwy 407 & 401, transit, schools, parks, golf, shopping and future community amenities. Built by award-winning Great Gulf Homes, this property truly combines luxury, location, and lifestyle! (id:61215)
85 Handley Crescent
Ajax, Ontario
Welcome to your dream home! Nestled on a peaceful street in the heart of Ajax, this renovated 3 bedroom, 3 bathroom gem is move-in ready and perfect for families, first-time buyers, or downsizers seeking comfort and style. Step inside and be greeted by an open-concept living and dining area filled with natural light, new finishes, and sleek flooring throughout. Upstairs, you'll find three generously sized bedrooms with large closets and updated windows, creating a bright and airy retreat. Enjoy a private, fenced backyard ideal for summer BBQs, kids, or pets, with plenty of space for relaxation and play. Located in a quiet, established neighbourhood, you're just minutes to parks, top-rated schools, shopping, transit, and easy access to Hwy 401 for a seamless commute. This turn-key home combines upgrades with a warm, inviting charm, a rare find in a sought-after Ajax community! (id:61215)
4575 Juniper Court
Lincoln, Ontario
Welcome to 4575 Juniper Court, Beamsville tucked away on a quiet, family-friendly cul-de-sac in the heart of Beamsville, this one-owner townhome offers the perfect blend of charm, functionality, and location. Ideal for first-time buyers, young families, or those looking to downsize without compromise, this home is move-in ready and full of possibilities. Step inside to a bright and inviting main floor with an open-concept layout. The dining area flows seamlessly into the cozy living room, creating a warm and versatile space thats perfect for both everyday living and entertaining. Large windows bathe the home in natural light, highlighting the fresh, neutral décor throughout. The well-appointed kitchen offers ample cabinet and counter space, keeping you connected to the rest of the home while preparing meals. Upstairs, you'll find generously sized bedrooms with excellent closet space perfect for a growing family, home office, nursery, or guest room. The full bathroom is clean, functional, and designed for comfort. Step outside to your own private, fully fenced backyard ideal for relaxing mornings, summer BBQs, or a little gardening. The yard is shaded, low-maintenance, and perfect for quiet enjoyment. Located just a short walk to Sobeys, local shops, parks, and top-rated schools, this home offers unbeatable convenience. Commuters will love the quick access to the QEW, putting you minutes from Grimsby, St. Catharines, and the Greater Hamilton Area. Plus, you're just a short drive from the stunning shores of Lake Ontario and some of Niagaras best wineries and scenic trails. Quiet, convenient, and full of charm4575 Juniper Court checks all the boxes. Dont miss your chance to make it yours. (id:61215)
3 - 481 Victoria Street
Niagara-On-The-Lake, Ontario
Large open concept townhouse walking distance to Queen St. - your dream home in the heart of Niagara-on-the-Lake! Newly listed and ready for you to move in, this stunning 2 + 1 bedroom condo offers a life of convenience and charm beyond compare. With 3+1 bathrooms and an impressive 2800 square feet of interior finished space, this residence is ideal for those who appreciate room to breathe and grow. Each primary bedroom is a sanctuary of comfort, featuring walk-in closets and luxurious ensuite bathrooms (new quartz countertops) adorned with soaker tubs and spacious showers, perfect for unwinding in privacy and style. The open concept main floor boasts soaring 10-foot ceilings that enhance the bright, sunlit living areas. The kitchen, a chef's delight, is equipped with ample cabinetry, quartz counter, setting the stage for culinary magic and effortless entertaining. Adjacent to the kitchen, the dining area promises memorable dinner parties, seamlessly transitioning to the inviting living room. Extend your living space outdoors with an enlarged private deck, an ideal spot for morning coffees or evening soirees. The finished basement adds a family room for casual hangouts, an additional den - presently being used as a bedroom (window may not meet egress size), a 2 pc bathroom, and substantial storage options, including specialized cold storage for wine aficionados. Step outside your door and find yourself mere steps from the serene Gardens at Pillar and Post, the Commons (dog walking trails) and a short stroll to the local shops of Queen St, placing convenience at your fingertips. This property is not just a home; it's a lifestyle waiting to be cherished. Ready to start your next chapter in scenic Niagara-on-the-Lake? Your perfect backdrop for making lasting memories is here. (id:61215)
7102 Burbank Crescent
Niagara Falls, Ontario
Welcome to this beautifully updated 4 bedroom home nestled on a peaceful crescent in Niagara Falls' desirable north end. This isn't just another house it's your ticket to comfortable living with a side of investment potential. Step inside to discover 3,045 square feet of thoughtfully designed living space. The traditional-style kitchen is perfect for family gatherings, featuring plenty of room for everyone to pull up a chair. It flows seamlessly into the sunken family room, where you can cozy up by the gas fireplace on chilly evenings. The big surprise is the completely renovated basement that's been transformed into a stunning in-law suite. With its own separate entrance, full kitchen, luxurious spa-like bathroom featuring heated floors and a soaker tub, plus soundproof doors for privacy, it's like having a second home under one roof. The egress window ensures safety, while custom closet systems maximize storage without cramping the space. Outside, the private backyard is an entertainer's dream with a new deck and pergola perfect for summer barbecues or quiet morning coffee. Dog owners will love the direct access to the hydro path for endless walks and outdoor adventures. Quality touches include a metal roof, updated electrical panel, a Grohe Sense Guard water security kit and water controller, new windows, digital HDTV antenna and a digital security system with four cameras for peace of mind. The insulated double-car garage and sealed concrete driveway with aggregate walkway add both functionality and curb appeal. Located just minutes from local amenities such as schools, libraries, and walking trails, this home blends timeless comfort with modern updates. Whether you're entertaining guests or enjoying a quiet evening at home, this property offers a setting that's as functional as it is inviting. (id:61215)
11 Ottaway Avenue
Barrie, Ontario
New Price!!! Open House 1-3 pm on September 13th.Newer 3+2 Bed Bungalow in Barrie! Modern 2017 Built House On Quite Street In Barrie's Wellington Neighbourhood. Flexible Layout Ideal For Multi Generational Living, Blended families,Or Those Seeking Guest/In-Law Suite. Main Floor Features 3 bedrooms + 2 Full Bathrooms ( Inc. En-Suite). Bamboo Floors, Gas Fire Place, Pot Lights. Open Concept Gourmet Kitchen With Granite Countertops,S/S Appliances, Central Island. Laundry On Both Levels. Newer Excalibur Water Softener. Finished Basement: 2 bedrooms, 3 Pcs Washroom,Separate Entry, 6 Parking Spots : Double Garage + Extended Driveway. Private Fully Fenced Backyard With Mature Trees. Convenient Location: 3 Min Walk To Schools. Nearby Downtown, Shopping Plazas, Hospitals , Georgian College, HWY! Move-In Ready With Tons Of Space And Privacy Inside And Out. Great Opportunity To Own A Spacious Newer House In A Great Location. (id:61215)
3261 Prior Crescent
Niagara Falls, Ontario
PRIME North End Location! One of the Largest Lot on the Street (1,202 sq. m.) This all brick 3+2 bedroom bungalow is located on a quiet, mature cul-de-sac in North Niagara Falls. Fully finished on both levels and decorated though-out. Some main floor features of the this home include kitchen with separate dining area, spacious living room, 3 bedrooms and a renovated bathroom. Basement with separate entrance from side door, a large family room, newer 3 piece bathroom, a fourth bedroom and laundry room. The home also has , windows (2020), roof (2019), central air (2022), a patio dining space, driveway for 4 cars. Private & Fenced Backyard that features beautiful scenery when all is in bloom. Great Catchment for Elementary & Secondary Schools, including French Immersion, French Catholic & Public. Needs fresh paint and patio deck replacement. Perfect lot to add Additional Dwelling Unit. (id:61215)
514 Brimorton Drive
Toronto, Ontario
Great Location. Close to TTC and 401. Newly renovated 3 Bedroom Bungalow. Full Basement. Ensuite washer and dryer. This home is surrounded by excellent schools. Park, Mall and amenities. Rent + 40% of all utilities. Rental application, Credit Report and Proof of income reqrd. Looking for qualified Tenants. 1 Stove, 1 Fridge, Washer, Dryer and Central A/C (id:61215)
1 Lake Louise Drive
Brampton, Ontario
Beautiful well-maintained Original owner , corner house , 48.39 feet wide Premium Lot . Bright with lots of natural light, situated in very desirable area of Fletcher's Meadow .This house offers separate living, dining and family room, open concept kitchen, breakfast area and W/O to Deck. 3 spacious bedrooms + Hues family room on 2nd floor can be used as 4th bedroom , Primary bedroom with 4 pc- Ensuite + Walk-In Closet, 1 Bedroom Finished basement, big family room, full bathroom and separate entrance to the basement. Big Deck for family gathering & Entertainment , stamped concrete in backyard , front door & from driveway to backyard , Double car garage, total 6 parking. Close to Mount Pleasant GO Station. Walking distance to Elementary & High School & Plaza. (id:61215)

