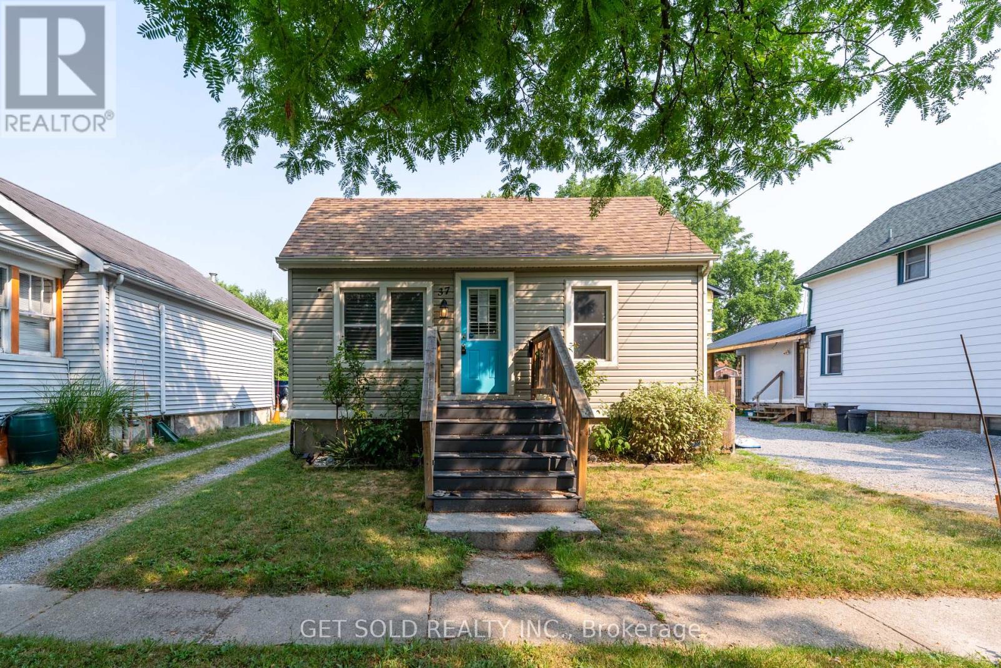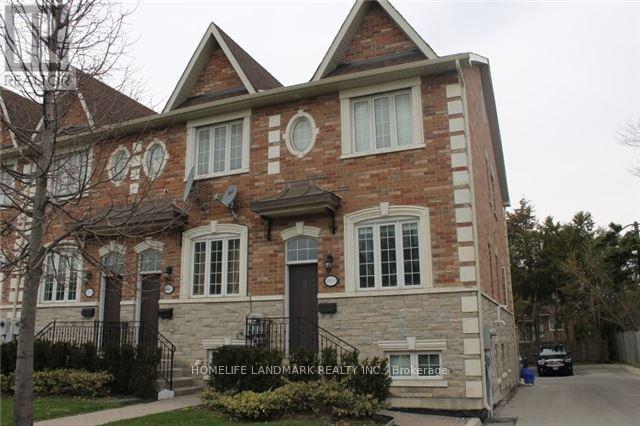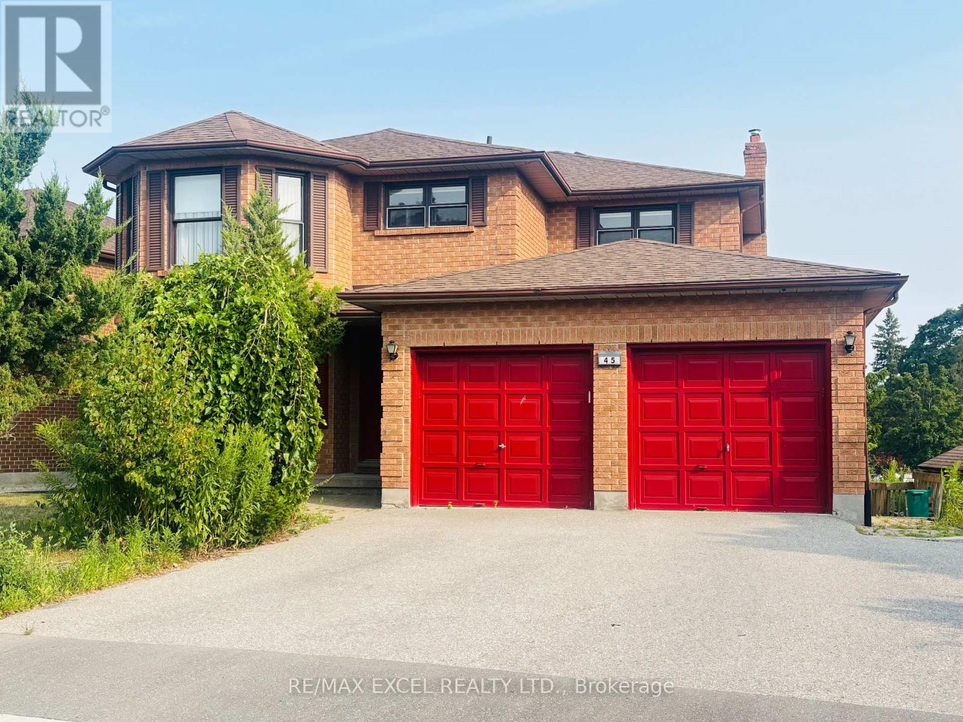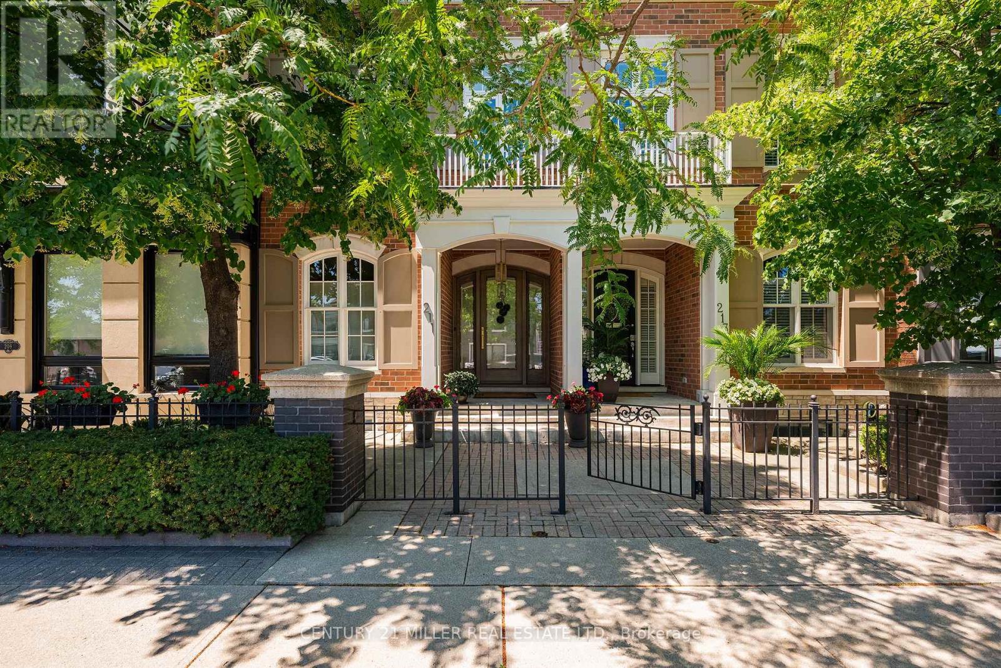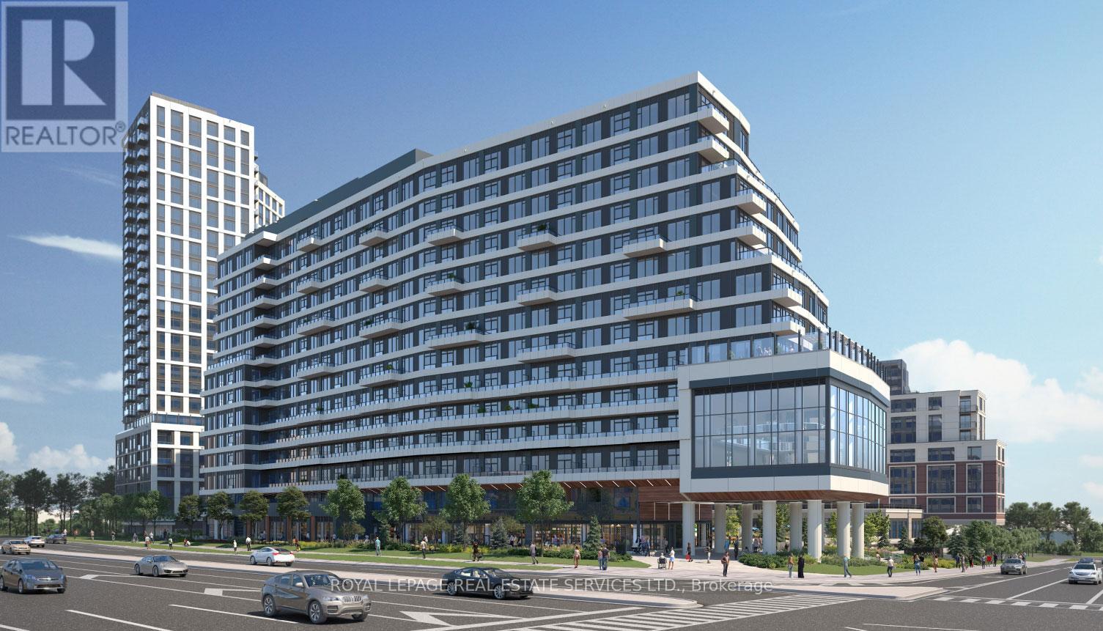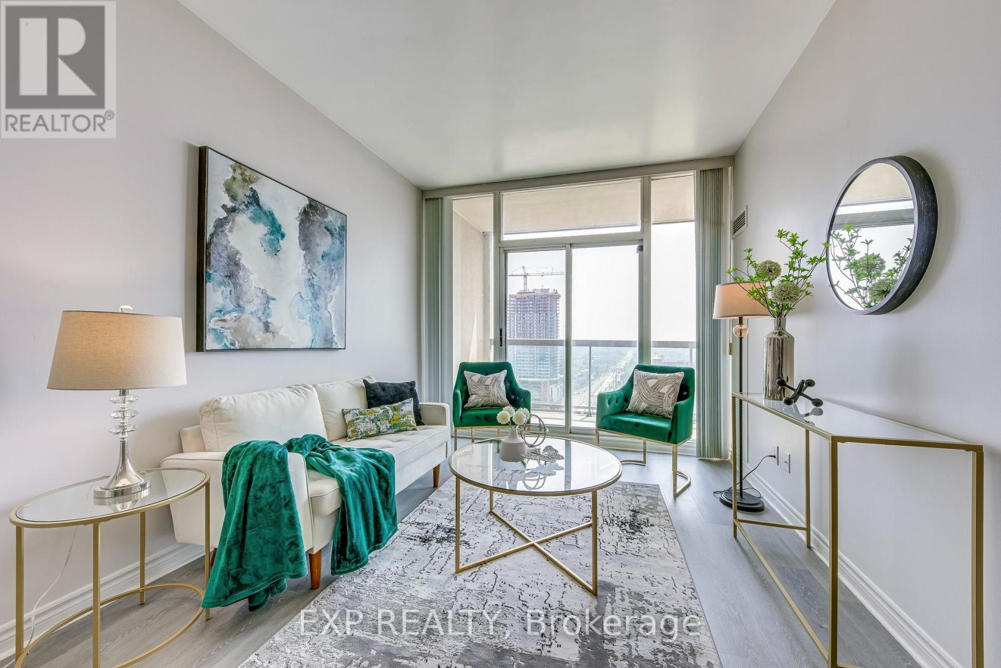Team Finora | Dan Kate and Jodie Finora | Niagara's Top Realtors | ReMax Niagara Realty Ltd.
Listings
217 Walker Road N
Pelham, Ontario
Experience modern elegance in this beautifully crafted 4 +1 bedroom, 5-bathroom home by Mountain View Homes, offering 2,670 sq.ft. of finished living space in one of Pelham's most desirable communities. Built in 2021, this thoughtfully designed residence features a bright open-concept layout, stylish finishes, and a fully finished basement complete with a bedroom and 3-piece bath ideal for guests or extended family. Upstairs boasts a Jack & Jill bathroom, spacious bedrooms, and a serene primary suite with a walk-in closet and spa-like ensuite. Enjoy seamless indoor-outdoor living with a backyard that feels like a private oasis, plus a double car garage and nearby scenic trails. A perfect blend of contemporary design and small-town charm. (id:61215)
321 - 160 Flemington Road
Toronto, Ontario
Spectacular, sun-filled 1 bedroom with parking at highly sought after Yorkdale Condos. Great open concept floor plan with an oversized terrace offering a private view and space to entertain. Modern kitchen w/quartz counters and stainless steel appliances. Unit is fully furnished, just bring your clothes! TTC subway is just steps away with one stop to York University, mins to highway and Yorkdale Shopping Centre. (id:61215)
37 Maplecrest Avenue
St. Catharines, Ontario
We warmly welcome you to this delightful bungalow nestled in the heart of St. Catherines, an ideal home for young families, professionals, and commuters alike. Step inside to discover a bright, open-concept living space filled with natural light and freshly painted for a seamless, move-in-ready experience. The spacious layout flows effortlessly into the kitchen and extends onto the back deck, where you'll enjoy views of a generously sized backyard and patio, perfect for outdoor entertaining and special gatherings. The lower level offers added privacy and versatility with a fully equipped in-law suite with separate entrance from rear of main floor. The stunning second kitchen, breakfast area, and a modern bathroom featuring a walk-in shower, making it an ideal setup for overnight guests or extended family. Tucked away on a quiet cul-de-sac at the border of St. Catherines and Thorold, this home is conveniently located near Maplecrest Park, Sobeys, LCBO, Starbucks, The Pen Centre, local colleges, restaurants, and more. Great opportunity for landlords/investors just minutes from Brock University, making it ideal for student rentals. Don't miss the opportunity to make this charming home yours. Schedule your private tour today. (id:61215)
634 Woodbine Avenue
Toronto, Ontario
A Muskoka-Inspired Retreat in the Upper Beach-1,063 SqFt. Nestled atop the hill in the Upper Beach, this stunning detached 2+1 bedroom home offers a rare blend of century-old charm and contemporary luxury. Situated on an expansive 133-foot deep lot, this residence underwent a meticulous, complete gut renovation in 2019, transforming it into a true showpiece. From the moment you arrive, be enchanted by the fully enclosed front porch, equipped with heating and cooling vents. This versatile space is ideal for a cozy extra sitting area or a tranquil home office.The main floor boasts a bright and airy open-concept living and dining area, flooded with natural sunlight. The chef's dream kitchen is a masterpiece of design, featuring ceiling-height cabinetry, custom backsplash, a charming exposed brick accent, and classic white quartz countertops. A convenient breakfast bar and top-of-the-line appliances, including a Bosch gas stove, complete this culinary haven. French doors lead seamlessly from the kitchen to a beautifully renovated backyard, offering an oversized deck perfect for summer entertaining. Throughout the main level, discover the elegance of extra-high Victorian ceilings with abundant pot lights.A striking floating staircase ascends to the second level, where you'll find two generously sized bedrooms, both with natural light from their skylights. The luxurious full washroom provides direct access to the master bedroom, creating a private and serene retreat. The completely finished lower level expands your living space, featuring a comfortable third bedroom with its own full washroom, a dedicated laundry area, and extra space that can be used as an office or an additional recreation room.This magnificent century home, built in 1918, gracefully retains its historic character while offering all the benefits of a brand-new, spectacular renovation. Experience the feeling of a "cottage in the city" with an exceptional 83 walk score and an impressive 94 transit score (id:61215)
Lower - 202c Finch Avenue
Toronto, Ontario
Live In The Lap Of Luxury Near Amenities On Yonge St. End Unit Home Lower Level With Modern Kitchenette, Granite Counters And Separate Bathroom. 9Ft Ceilings In The Basement Apartment With Separate Entrance. Steps Away From Ttc Bus Stop, 15 Minute Walk From Finch Station, An Assortment Of Specialty Stores And A Wide Variety Of Restaurants! Above Ground Windows In Every Room: There Is No Lack Of Natural Sunlight! Free Parking Spot on the surface in the courtyard. The rent includes one surface parking space and all utilities - water, gas, hydro, and internet up to a maximum of $80 per month. This amount represents one-third of the total household utility costs. The tenant shall be responsible for any charges exceeding the $80 monthly cap. (id:61215)
Bsmt - 45 Taylorwood Road
Oshawa, Ontario
Welcome to this Prestigious Neighborhood Of Samac. 3 Bedroom And 3 Pc Bathroom Apartment in a Walk-Out Bsmt. Big Living Room Overlooks a Huge Back Yard. Bright Room. Close to Ontario Tech University, Durham College, Hwy 407, Parks, Walmart, Metros, Shoppers, Starbucks, Subway, McDonald Etc. (id:61215)
12 Canal Street
Georgina, Ontario
Experience timeless design and modern sophistication in this custom-built luxury waterfront estate with over 5,700sqft of finished living space! Featuring expansive floor-to-ceiling windows, two skylights, and soaring ceilings 14' in the office/library, 10'6" on the main floor, 9' on second floor and 9'9" basement. The home includes four spacious bedrooms with an optional fifth, and seven bathrooms, each bedroom with own private ensuite, custom closets, and marble slabs on walls, floors, and shower ceilings. The primary bedroom boasts custom millwork, LED-lit walk-in closet, and a spa-inspired ensuite. Interiors showcase a wide-plank oak staircase with glass railings, elegant wood paneling, and cove ceilings with LED lighting. The lower level offers a wet bar with an island, fridge, and a dishwasher. The chefs kitchen features custom cabinetry, a pantry, waterfall marble island, and Wi-Fi-enabled Thermador appliances. Luxury fixtures by Isenberg, Rohl, and Brizo enhance the kitchen and baths. The lower level is complete with a rec room overlooking the waterfront and a spa with Jacuzzi, sauna, shower, and heated floors. A hydraulic oak-and-marble elevator connects all floors. Mechanical systems include two furnaces, HRVs, Navien combi-boiler, humidifiers, and zoned hot water circulation. The smart Control4 system manages lighting, audio, climate, and blinds, with Alexa compatibility, 23 speakers, a smart intercom, and six security cameras. Outdoors, balconies on every floor feature glass railings and composite decking. Three gas fireplaces with marble surrounds, BBQ and firepit rough-ins, and professional landscaping with a rock waterfront wall complete this resort-style home. Additional features include two laundry rooms with premium appliances, motorized window shades, and spray foam insulation for energy efficiency. This estate is a masterclass in design, technology, and luxury waterfront living. (id:61215)
2453 Grand Oak Trail
Oakville, Ontario
FREEHOLD TOWNHOME LIVING IN DESIRABLE WESTMOUNT! FINISHED FROM TOP TO BOTTOM! Set in a vibrant, family-friendly neighbourhood, this three bedroom freehold townhome was thoughtfully designed for comfortable everyday living. The main level features an open-concept living and dining area with rich hardwood flooring, a bright breakfast area with walkout to the backyard, and a gourmet kitchen equipped with granite countertops, stainless steel appliances, a central island, and ample cabinetry. Upstairs, the large primary bedroom offers a walk-in closet and private four-piece ensuite. Two additional bedrooms and a four-piece main bathroom complete the upper level, with luxury vinyl plank flooring throughout all bedrooms. The professionally finished basement expands your living space with a generous recreation room featuring Berber broadloom, a three-piece bathroom, laundry area, and storage space. Additional highlights include a hardwood staircase with carpet runner, hardwood in the upper hall, inside entry from the attached garage, and a natural stone front walkway. Conveniently located close to Captain R. Wilson Public School and Garth Webb Secondary School, as well as parks, trails, hospital, shopping, dining, public transit, and major highways. Make your move to Westmount today! (id:61215)
211 Church Street
Oakville, Ontario
If youve got a sharp eye, a taste for quality and a desire for downtown living, then Church Street delivers. This freehold townhouse is absolutely spot on! Every inch has been considered, every detail executed perfectly. A bright and airy interior with 10 ceilings, large windows (blinds on remote), wide-plank oak floors, Control-4 automation, buttery soft millwork and loaded with custom built-ins and storage throughout, this townhouse maximizes every square inch of space so that you can live effortlessly. The wonderfully oversized entrance door opens to a lovely front hall with street facing home office, powder room, loads of discreet storage and closets, fully fitted laundry room, and access to your double garage - with parking for 5. The heart of the home is a flight up and offers sunlight front to back, a large and private rear deck with new composite wood and gas bbq. The large family room with contemporary linear fireplace and plenty of seating anchors the space and flows to the dining room. The kitchen is a delightful space with all the trimmings and is as beautiful as it is functional. A hidden pantry cabinet and discreet powder room add to the thoughtful layout.Upstairs, a skylight bathes the stairwell in natural light. The primary bedroom features a Juliette balcony and a walk-through closet that flows seamlessly into a hotel-style en suite, complete with matte gold fixtures, seamless glass and an abundance of fresh! The lower level is not to be missed. Use as a third bedroom or perhaps simply as a place to unwind, either way youll enjoy the full bath with shower, and the finished storage room fit for any need. An inviting space that wraps you in cozy. Located in the heart of downtown Oakville, on a tree-lined street with everything at your doorstep, it doesnt get easier than this! (id:61215)
724 - 2485 Eglinton Avenue
Mississauga, Ontario
Welcome to this brand new never lived in unit boasting a split bedroom floor plan just under 1,000 square feet. Carpet free, smooth 9 foot ceilings with modern finishes. Open concept kitchen boasts Quartz counters, soft close cabinets, stylish backsplash and large peninsula with convenient breakfast bar open to a Spacious living and dining area - perfect for entertaining. Oversized balcony covers full width of the unit and floor to ceiling windows allow for natural light all day long. The Primary bedroom is a good size with its own private ensuite with glass enclosed walk in shower. No need for a gym membership with these World class amenities: a basketball court, fitness and yoga centre - Entertain in high style in the Party Room or Roof Top Terrace. This building offers so much more and all in the heart of Mississauga, across the road from Erin Mills Town Centre, Credit Valley Hospital and just minutes to Hwy 403. (id:61215)
2303 - 3504 Hurontario Street
Mississauga, Ontario
You cannot wait to make this your Home ! Fully Renovated 600 sqft ( 556 sqft + 50 sqft Balcony) 1 You cannot wait to make this your Home ! Fully Renovated 600 sqft ( 556 sqft + 50 sqft Balcony) 1 bedroom luxurious condo complete with vinyl floors, granite counter tops, built in stainless steel appliances, brand new white kitchen cabinets & custom vanity . Enjoy your morning coffee overlooking city and lake views. Bright , spacious , sun filled rooms with floor to ceiling windows and 9 ft ceilings. Complete with underground parking and a locker. Maintainance includes ALL Utilities. State of the art building amenities including a 24-hour concierge, childrens playground, indoor pool, games and media rooms, a party room, rejuvenating sauna, and fitness center. New LRT right outside your door step and steps from the GO train, highways, Square One shopping centre, groceries, YMCA, Library and city centre. (id:61215)
6 - 60 Frederick Street
Kitchener, Ontario
Modern 1 Bedroom + Den Condo At DTK On 36th Floor With Stunning Views. One Parking Included.Welcome To This Beautiful High-Floor Unit At DTK Condos, Located In The Heart Of Downtown Kitchener. Situated On The 36th Floor, This 1 Bedroom + Den Suite Offers Breathtaking City Views From A Large Private Balcony. Enjoy A Bright Open-Concept Layout Featuring A Modern Kitchen With Stainless Steel Appliances, And A Spacious Combined Living And Dining Area Perfect For Entertaining Or Relaxing. One Parking Spot And High-Speed Internet Are Included. Steps To ION Light Rail And Public Transit, And Walking Distance To The University Of Waterloo School Of Pharmacy, Conestoga College Downtown Campus, Grocery Stores, Restaurants, The Museum, And Much More. (id:61215)



