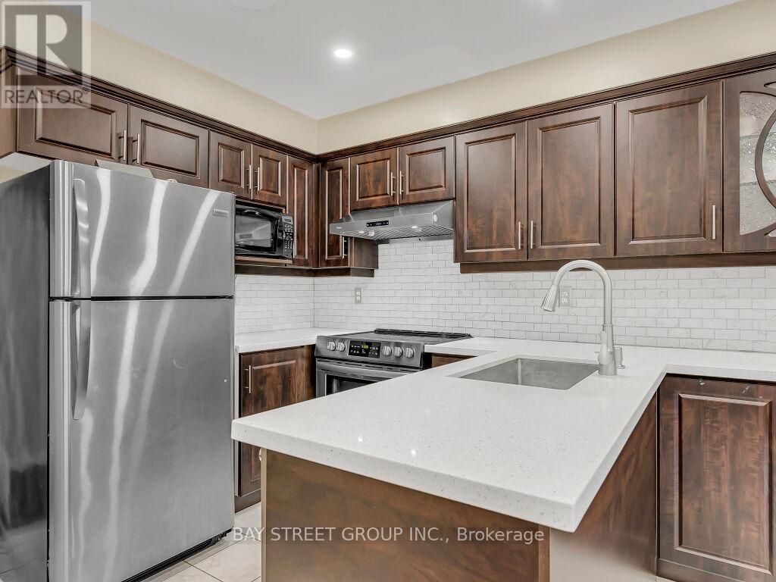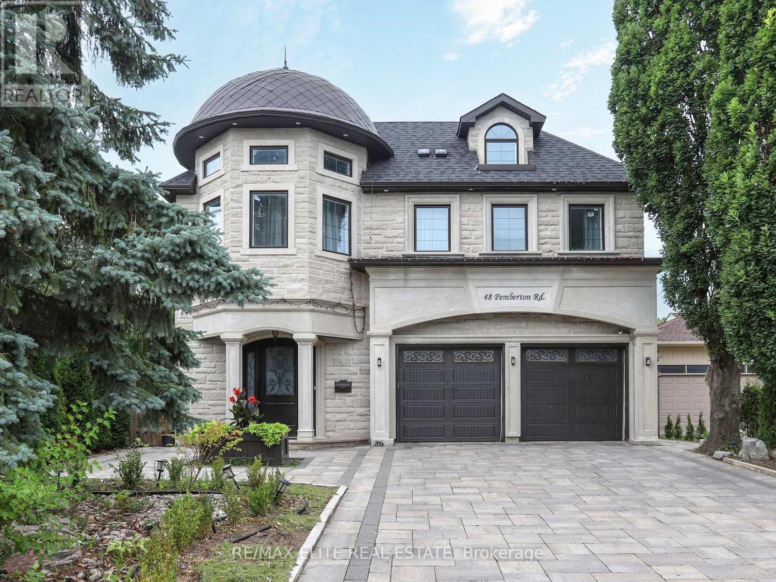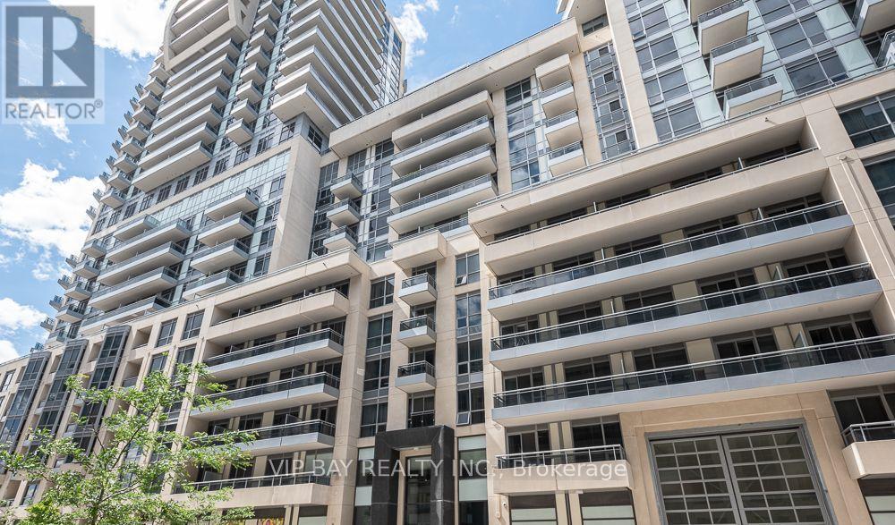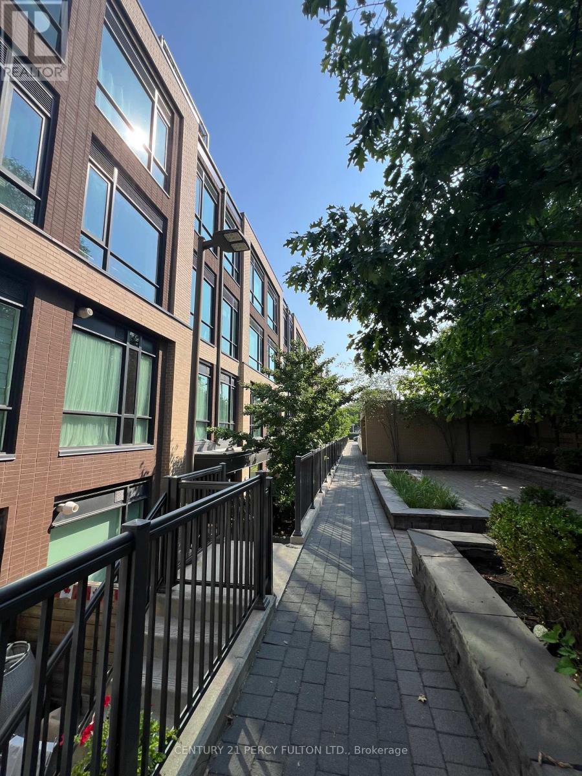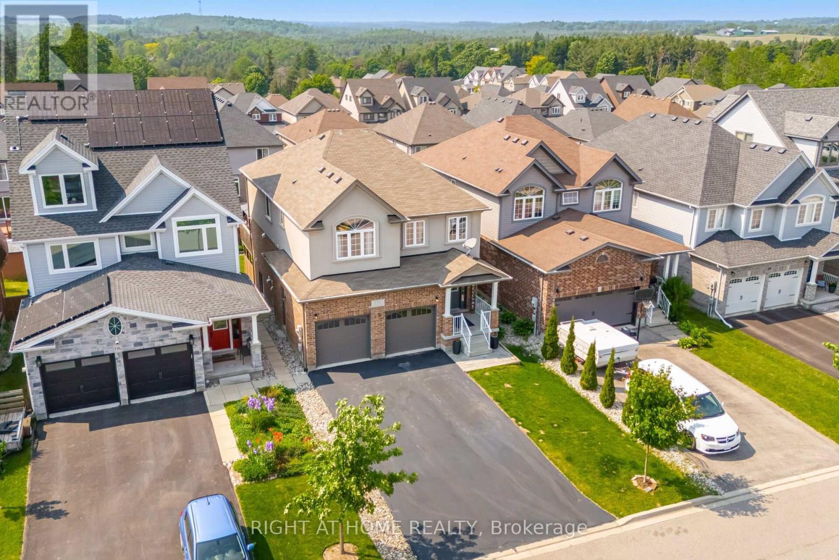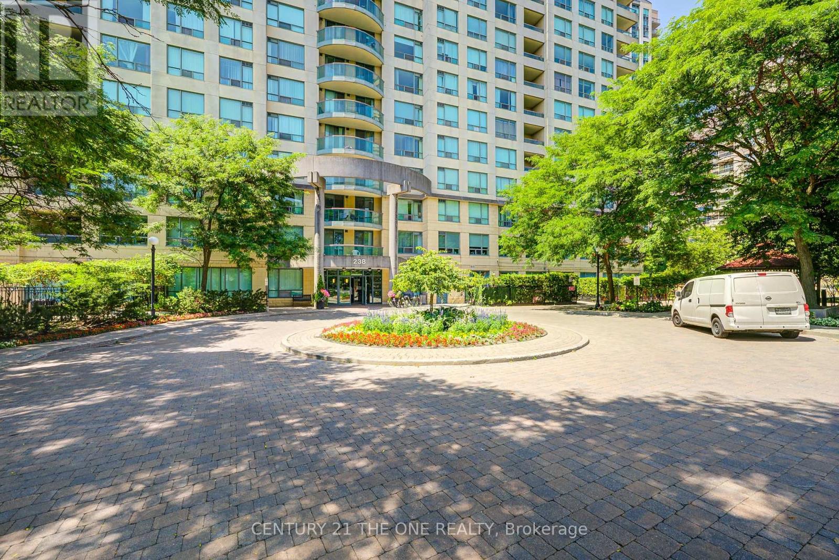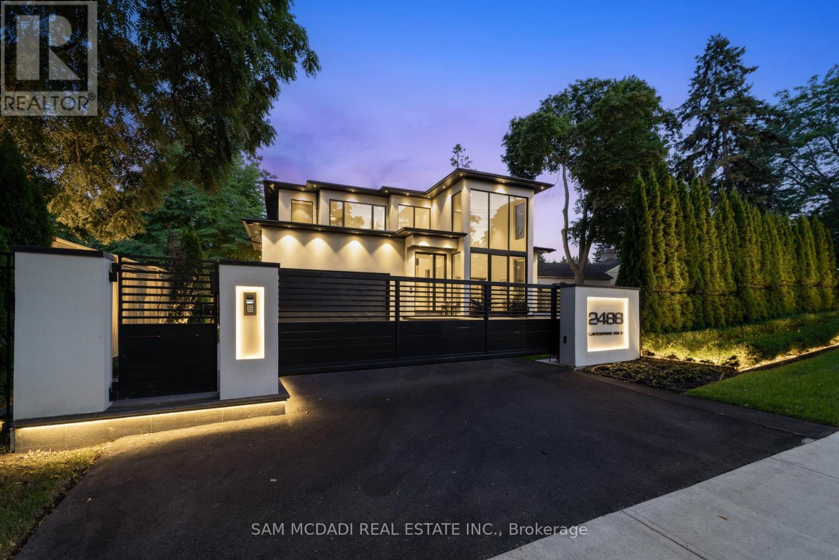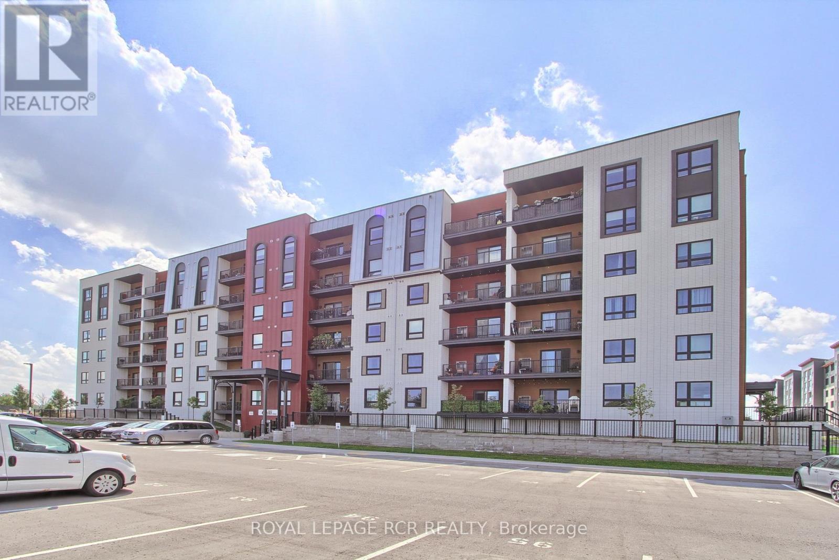Team Finora | Dan Kate and Jodie Finora | Niagara's Top Realtors | ReMax Niagara Realty Ltd.
Listings
97 Quail Feather Crescent
Brampton, Ontario
Freehold Quad Townhouse On Oversized 150' Lot. Large Family Eat In Kitchen W W/O To 12 X 20 Deck In Fenced & Private Yard. Spacious Liv And Din Room Combination. Mb Feat His/Hers Closets And Semi Ensuite & 2 Additional Good Sized Bdrms. Main And Upper Level W/Parquet Flooring. Basement Is Finished W/ Laminate Flooring And Additional 3 Pc Bath. Large Lot. Parking For 3 Cars, updated kitchen & w/r vanities windows replaced 2020, Front door 2020, quartz counter and pot lights. Located in a highly convenient neighborhood near grocery stores, restaurants, and Hospital, this stunning home is a must-see! (id:61215)
48 Pemberton Road
Richmond Hill, Ontario
Welcome to a Once-in-a-Lifetime Opportunity to own an Italian-built masterpiece in one of the City's Most prestigious Neighborhoods. This grand Estate Sits on an Extra-deep 237-foot lot and Offers Over 9000 SQFT of Living Space. It boasts 5 Spacious Ensuite Bedrooms, plus a loft, 2 Elegant Offices, and a 200+ SQFT full-steel Sunroom. In 2017, over 1,000 SQFT was added, along with all-new bedroom windows, Partial main-floor windows, and two new furnaces and A/C Units for Year-Round Comfort. The Gourmet Kitchen features built-in high-end appliances, including a Wolf Stove, Miele Dishwasher, Coffee Machine, Steam Oven, Sub-Zero fridge, and wine fridge. Four Exquisite Chandeliers Illuminate the Home with Timeless Elegance. Separate Entrance, Apartment in basement, gives you More options. Perfect Location Next To A Beautiful Green Space, Minutes To Major Highways And Public Transit. Alexander Mackenzie HS (IB), Top-Ranked St. Theresa CHS. Close To Hillcrest Mall, Plazas, T&T, Restaurants, Hospital, Community Centre, And Go Train Station. (id:61215)
Nw817 - 9201 Yonge Street
Richmond Hill, Ontario
Don't miss this rarely offered 1-bedroom + den condo with parking and locker at The Beverly Hills Condos in the heart of Richmond Hill! Located just off Yonge Street, steps from Hillcrest Mall, restaurants, shopping, entertainment, transit, Langstaff GO Station, and Hwy 404/407this location can't be beat. The spacious, open-concept layout features a designer kitchen with a large center island, full-size stainless steel appliances, granite countertops, and ample storage. The generous den includes a closet and is large enough to be used as a second bedroom or a functional home office. The oversized primary bedroom fits a king-size bed and offers large closets and a walk-out to a private balcony. Low maintenance fees include access to resort-style amenities: indoor/outdoor pool, fitness center, yoga studio, spa with hot tub and sauna, rooftop terrace with BBQs, party room, movie theatre, guest suites, and 24-hour concierge. Eco-friendly building with rooftop solar panels helps keep energy costs down. A fantastic opportunity to live or invest in a high-demand area. Dont miss outbook your showing today! (id:61215)
911 - 1880 Gordon Street
Guelph, Ontario
Luxurious Corner Suite | 1,649 Sq. Ft. | 2 Bedrooms + Spacious Den | 2 Full Bathrooms | 2 Parking SpacesWelcome to Unit 911 a rare and exceptional corner suite that seamlessly blends luxury, comfort, and convenience. Spanning an impressive 1,649 sq. ft., this residence offers two generously sized bedrooms plus a versatile, enclosed den with French doors and direct walk-out to an oversized corner balcony. Bright and functional, the den is perfect as a sun-filled home office or a private guest bedroom.Expansive floor-to-ceiling windows showcase breathtaking south, west, and east-facing views, bathing the suite in natural light from sunrise to sunset. The interiors exude modern elegance with premium engineered hardwood floors, soaring 9-foot ceilings, crown molding in the living, dining, and den, and a chef-inspired kitchen featuring high-end appliances, a central island ideal for entertaining, and spa-like bathrooms designed for relaxation. The open-concept living and dining areas create a seamless flow, making the layout ideal for professionals, small families, or downsizers who value both style and practicality. Additional highlights include two underground parking spaces, a secure storage locker, and access to resort-style amenities: a state-of-the-art fitness center, stylish party and billiards lounge, and a high-tech golf simulator. Ideally located just steps from boutique shops, top-rated restaurants, and everyday essentials, and only minutes to the University of Guelph, GO Transit, Highway 6, and the 401. Surrounded by scenic trails and lush green spaces, this address offers the perfect balance of urban convenience and natural beauty. (id:61215)
323 - 639 Lawrence Avenue W
Toronto, Ontario
Long or short terms lease* Beautifully furnished 2 Bed, 1.5 Bath Executive End Townhouse,Perfect Location. Luxurious Open Concept. High Ceiling, Upgrade Cabinets, Kitchen Island, Backsplash & Stainless Steel Appliances. 2 Spacious Bedrooms On 2nd Floor With Closets. Huge Rooftop Terrace With Gas BBQ hook Up. Minutes From Conveniences & Shops of Lawrence Allen Centre, Candian Tire, Fortino's, Allen Rd, Hwy 401, Yorkdale Mall And All Shopping. 3 Minutes Walking Distance To Subway. Fully Furnished with Ethan Allen Furniture. Rent Including Parking and Locker. (id:61215)
132 Coker Crescent
Guelph/eramosa, Ontario
Fall in Love with Rockwood Living! This stunning 3+1 bedroom , 4 bath home offers the perfect balance of charm, comfort and modern upgrades. Hardfloors and sun-filled rooms create a warm and welcoming feel from the moment you step inside. The gourmet kitchen complete with quartz counters, large island, and high end stainless steel appliances. Flows into a a bright great room with gas fireplace and walkout to a spacious deck ideal for summer gatherings. Upstairs 3 bedrooms plus a versatile family room provide space for everyone while the primary suite offers a walk-in closet and private ensuite for your retreat. The finished walk-out basement features a cozy rec room with fireplace, 4th bedroom, bath and plenty of storage. Steps to the Eramosa River, minutes to Rockwood Conservation Area, schools, parks, and Guelph. This home truly checks every box for family. (id:61215)
2 Heritage Road
Innisfil, Ontario
Top 5 Reasons You Will Love This Home: 1) Thoughtfully laid out for modern lifestyles, this home features a spacious kitchen, dedicated dining area, and a large living room that flows effortlessly into the hot tub space, plus a convenient front office and bathroom, ideal for remote work or guests 2) Four generously sized bedrooms provide plenty of space for family and guests, including a private primary suite complete with a walk-in closet and its own ensuite 3) Step outside to enjoy a fully fenced backyard offering endless potential, with a versatile hot tub room that could easily become a cozy three-season hangout, and a welcoming front porch perfect for quiet morning coffees 4) This home is perfectly located near major highways, shopping outlets, a library, and everyday essentials, making commuting and errands a breeze 5) Set in a warm and friendly community known for its small-town charm and vibrant events like the Steam Show, Music Festival, and WingDing, with local pubs and restaurants that make every day feel like home. 2,447 square feet plus an unfinished basement. Age36. (id:61215)
26 Wilshire Drive
Whitby, Ontario
Welcome to 26 Wilshire Drive in the heart of Brooklin! This stunning 3+2 bedroom bungalow features a sun filled open concept main floor plan complete with 9ft ceilings, hardwood floors in the living room with gorgeous gas fireplace with custom mantle. Spacious formal dining room makes this home ideal for entertaining! Gourmet kitchen boasting quartz counters ('25), centre island with breakfast bar, backsplash, ceramic floors & spacious breakfast area with sliding glass walk-out to a private backyard with deck, gazebo, patio, garden shed & lush gardens! Convenient main floor laundry with garage access. Primary retreat featuring walk-in closet & renovated 4pc spa like ensuite with rainfall shower. Room to grow in the fully finished basement complete with 2 generous bedrooms, 4pc bath & huge rec room with pot lights & custom entertainment wall with electric fireplace! Situated in a demand community, steps to schools, parks, transits, downtown shops & easy hwy 407/418 access for commuters! (id:61215)
605 - 238 Doris Avenue
Toronto, Ontario
Unbeatable North York Location Bright Southeast Corner Unit in Top School ZoneWelcome to this immaculately maintained southeast corner suite in one of North Yorks most desirable communities, located within the highly sought-after McKee Public School and Earl Haig Secondary School district.This sun-filled 2-bedroom, 2-bathroom unit features an efficient and spacious layout with over 1,000 sq. ft. of well-designed living space. Enjoy unobstructed panoramic views from every room through expansive picture windows that flood the home with natural light.The bright eat-in kitchen offers direct access to a private balcony, perfect for morning coffee or evening relaxation. 24-hour concierge/security, and a well-managed building with excellent amenities.Located just steps from subway stations, Loblaws, North York Central Library, parks, restaurants, shopping, and morethis is urban living at its most convenient.Perfect for young families or professionals seeking a vibrant community and access to top-ranked schools, including Earl Haig Secondary, Cummer Valley Middle School, and McKee Public School. (id:61215)
2488 Lakeshore Road E
Oakville, Ontario
A rare offering, this fully gated, custom-built home blends timeless design with sophisticated modern living, offering over 7,000 square feet of well-thought-out space. Designed by Hicks Design, the home showcases exceptional craftsmanship, sleek architectural lines, high-end finishes & natural light throughout with thoughtfully placed skylights & expansive windows. The grand foyer makes a memorable first impression with soaring ceilings & a dramatic two-storey mirror-finish stainless steel waterfall. At the heart of the home is a well-designed, open-concept floor plan with automated Lift & Slide doors that seamlessly connects the kitchen, living & dining areas to the private backyard retreat creating the much coveted indoor outdoor lifestyle. The custom Cameo chefs kitchen with granite/marble waterfall island & Thermador appliances strikes the perfect balance of form & function. The NanaWall window opens the back wall to connect the outdoor kitchen. The main floor primary suite is a sanctuary, complete with a spacious dressing room, laundry, double vanities, steam shower & smart circadian rhythm lighting, as well as direct access to the hot tub & backyard. The second floor offers a second primary suite & two additional bedrooms, each with their own ensuite & conveniently located secondary laundry. The basement is every entertainer's dream with a home theatre, gym, spa with steam and sauna, large recreation space, sleek wet bar with a 2level island, & nanny suite. Enjoy resort-style living outdoors with a saltwater pool with oversized heater, hot tub, outdoor kitchen, and a 3-season covered porch with infrared heaters and retractable screens for year-round enjoyment. Additional highlights include custom Cameo cabinetry throughout, elevator, wide doorways, radiant heated floors, intelligent glass with UV/security film, Control4 technology, & integrated sound system. A rare blend of comfort, design, & luxury, expertly curated for modern living & refined entertaining. (id:61215)
412 - 10 Culinary Lane
Barrie, Ontario
Welcome to this stunning 3-bedroom, 2-bathroom condo, Chili One building in the PRIME AREA in Barrie. Enjoy an inviting, open-concept design that seamlessly blends the living, dining, and kitchen areas, providing ample space for relaxation and entertainment.1267 sq ft , perfect for modern living. With numerous upgrades from the builder, this unit is sure to impress. $$$ in upgrades! Throughout the condo you'll find high-quality porcelain tile flooring in the kitchen and bathrooms, offering a clean and chic feel, as well as laminate flooring throughout the rest of the home ensuring easy maintenance and a polished look. Upgraded contemporary light fixtures throughout the space bring both style and warmth to the condos interior. With plenty of large windows, the condo is filled with natural light making it feel warm and inviting. This condo combines elegance, comfort, and function perfect for those who appreciate modern finishes and a convenient location. The unit comes with 2 parking and one locker.The Building and complex offers fantastic amenities, including a gym, yoga community room, basketball court, kitchen & kitchen library. A chef-inspired space equipped with high-end appliances and tools, ideal for hosting or culinary gatherings-available for booking private events. Several locations for walking, hiking, cycling and more right at your door! Don't miss out on this exceptional property! (id:61215)
62 Garner Avenue
Welland, Ontario
Beautifully updated and thoughtfully designed, this 3-bedroom, 2-storey home combines modern style with everyday function. The main floor includes a versatile bedroom, perfect for guests, in-laws, or a private home office, and a stunning new bathroom with heated floors, a smart toilet, and convenient laundry. A rear addition creates flexible living space ideal for a family room, playroom, or formal dining area. Step outside to an extra-deep yard, offering endless opportunities for entertaining, relaxing, or gardening. A double detached garage and extended driveway provide abundant parking. Located close to schools, shopping, the canal, and scenic recreational walkways, this move-in-ready home truly has it all. Recent updates include a new electric heat pump (2023), bathroom renovation with heated floors and smart toilet, new fencing, and many upgraded triple-pane windows. (id:61215)

