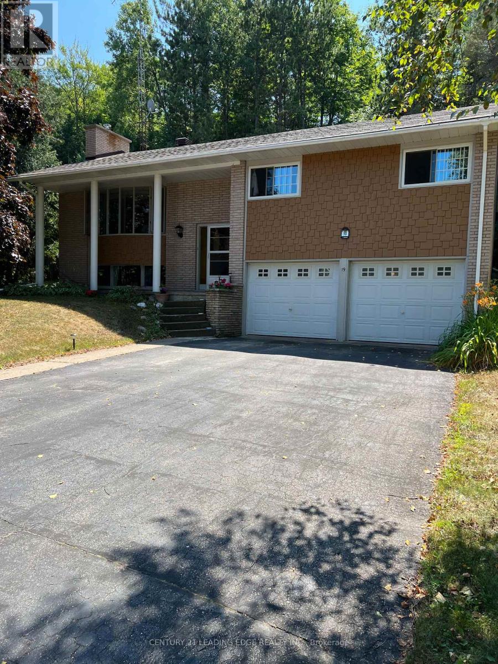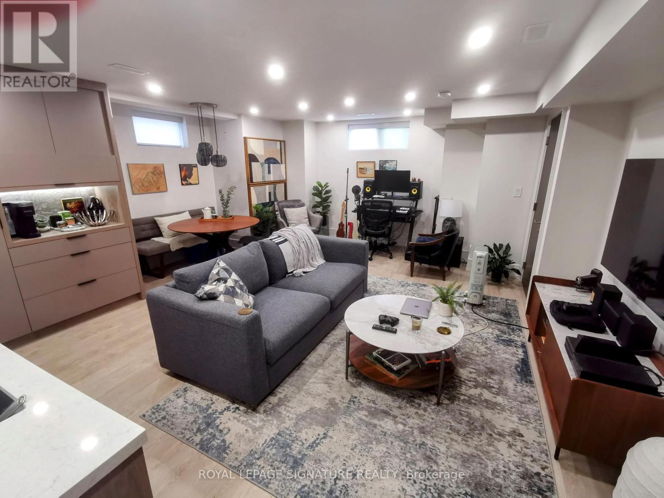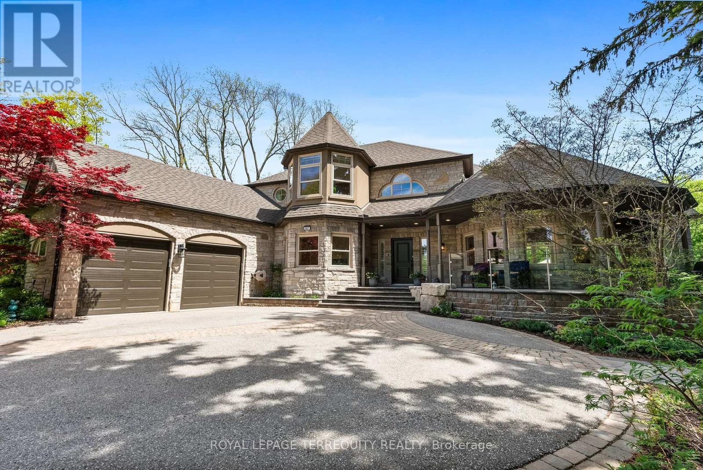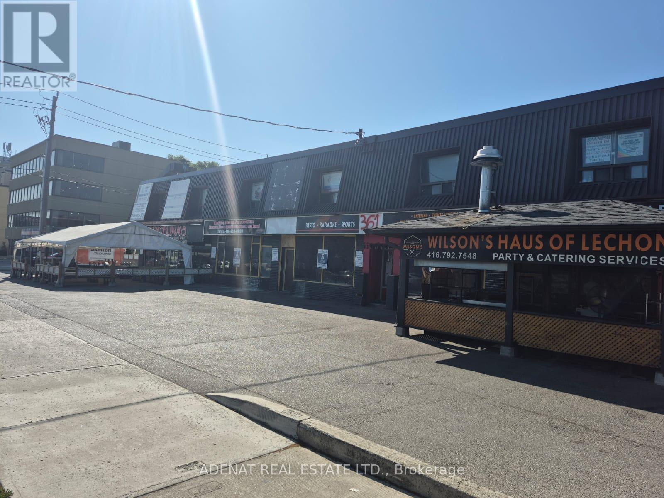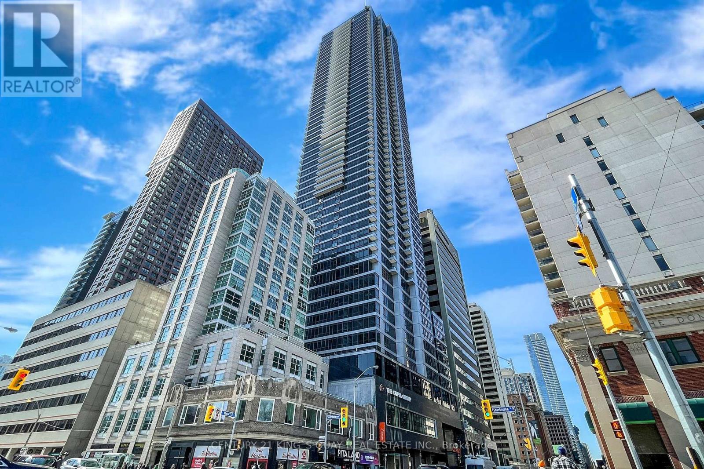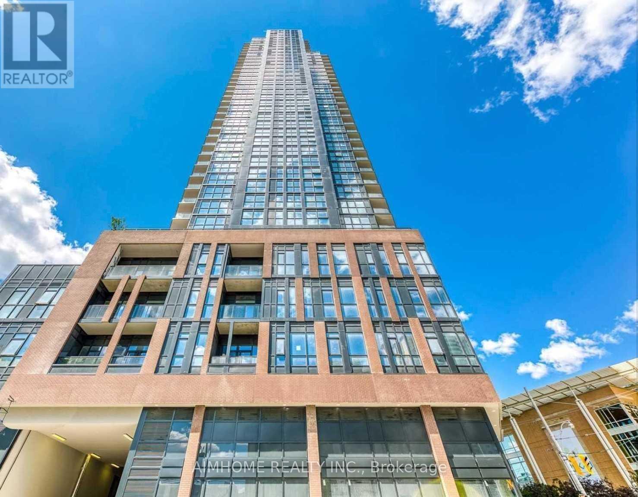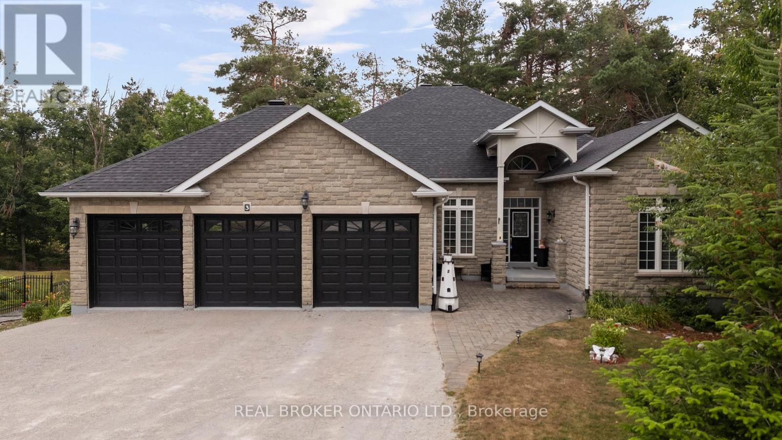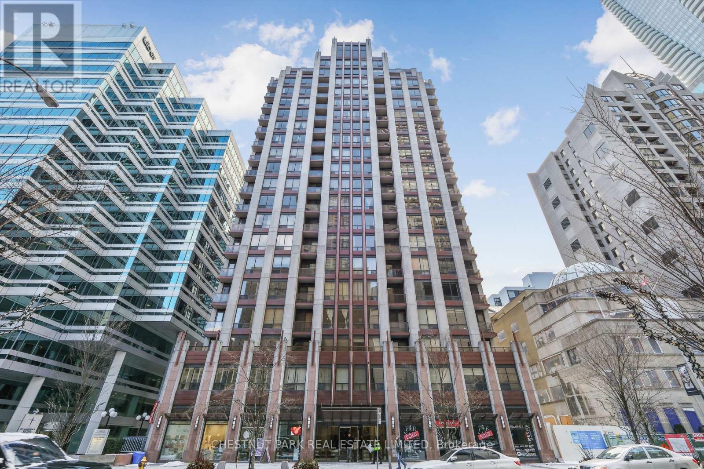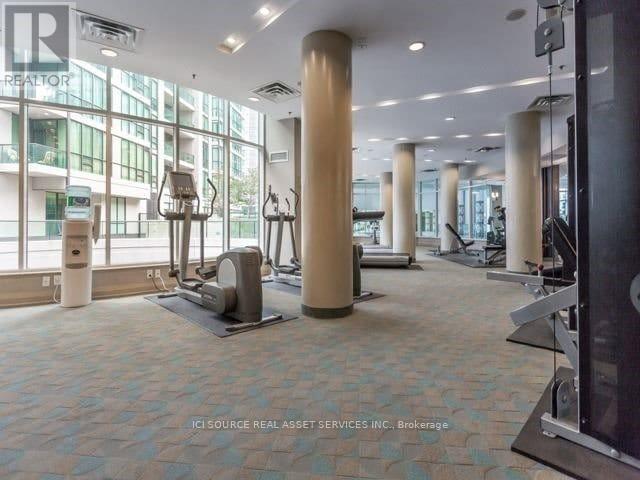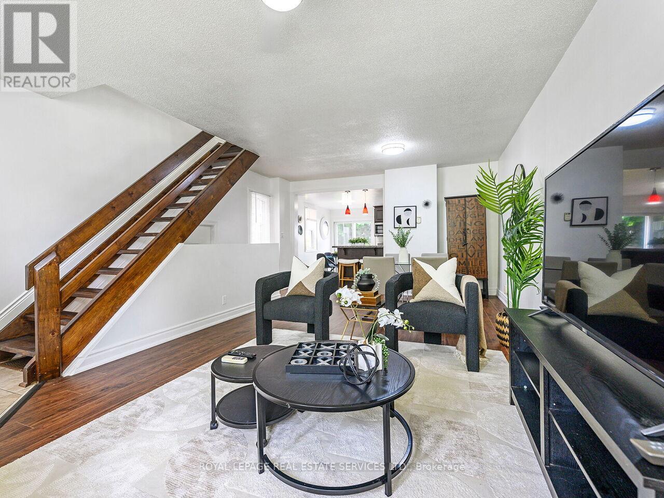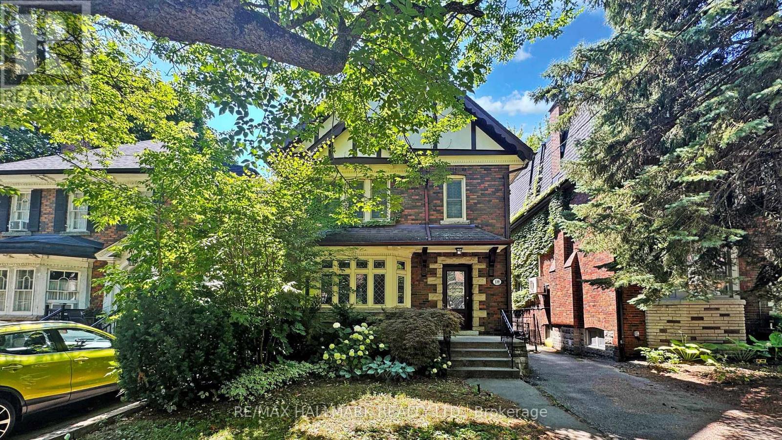Team Finora | Dan Kate and Jodie Finora | Niagara's Top Realtors | ReMax Niagara Realty Ltd.
Listings
19 Forest Hill Road
Bancroft, Ontario
Welcome to 19 Forest Hill Road, a beautifully maintained and freshly painted home nestled on a picturesque lot in a sought-after family-friendly neighbourhood. This charming property offers the perfect blend of warmth, comfort, and convenience, with exceptional curb appeal and a layout designed for everyday living and entertaining. Step into the recently renovated kitchen featuring upgraded cabinetry, a built-in microwave, and smart drawer and cupboard organization. Newer hardwood floors flow seamlessly through the kitchen and dining area, creating an inviting space to gather with loved ones. The sun-filled living room boasts expansive windows that flood the space with natural light, enhancing the homes bright and airy feel. Downstairs, the spacious family and recreation room showcases a classic brick accent wall and a cozy woodstove that serves as the primary heat source, complemented by electric baseboard heaters in each room. The basement also features a brand new washer and dryer, along with newly installed built-in shelving in the laundry room for added storage and functionality. Outside, enjoy a private backyard oasis with an invisible fence already in place, perfect for your furry companion. Located just minutes from downtown Bancroft, this home offers easy access to transit, shops, groceries, and local attractions. Whether you're soaking up beautiful summer days or enjoying cozy winter nights, this lovingly cared-for home is ready for its next chapter. Dont miss your opportunity to own a truly special property in a vibrant community. Book your private showing today and experience the charm in person! (id:61215)
Bsmt - 20 Lukow Terrace
Toronto, Ontario
Welcome To This Stunning Fully Furnished Lower Level Apartment In Highly Sought After Roncesvalles Village. Situated On A Prime Location With Very Little Traffic And Noise. This Modern/Chic Suite Offers Top Of The Line Finishes & Craftsmanship, Gorgeous Floors, Modern Kitchen With Integrated High End Appliances , Spectacular Designer Furniture, Lots Of Natural Light. Large Primary Bedroom Features Queen Size Bed ,Walk In Closet And Modern Light Fixtures. Over 750 Sqft Of Luxury Living Space .Lots Of Street Parking Available If Needed. (id:61215)
507 Rougemount Drive
Pickering, Ontario
Nestled in the coveted South Rougemont community, this custom-built executive home is a rare blend of luxury, comfort, and thoughtful design. Behind its refined exterior lies a private entertainers paradise, professionally landscaped with multiple stone patios, a heated in-ground pool with a cascading waterfall, an outdoor fire table, and 2 gas BBQ lines for seamless outdoor dining. The massive lot spans 150 feet across the rear, maintained to perfection with a full irrigation system that keeps the grounds lush and vibrant year-round. Inside, every detail has been carefully curated with over $300,000 in recent upgrades. The show stopping dining room boasts vaulted ceilings and floor-to-ceiling glass, flooding the space with natural light and framing serene backyard views. At the heart of the home, a chefs kitchen features premium appliances, sleek cabinetry, a walk in pantry, and purposeful design for both daily living and hosting. A remote blind system adds convenience and elegance throughout, while wired security cameras provide peace of mind. The lower level offers in-law suite potential and includes a personal wellness retreat with a spa-inspired washroom and steam shower perfect for unwinding after a workout or escaping into calm. Built with intention, this home seamlessly blends modern finishes with warm, natural touches, showcasing exceptional craftsmanship at every turn. Steps to Petticoat Creek, Rouge Beach, Montessori schools, trails, and parkland, with quick access to the 401, 407, GO Station, and transit, it offers the perfect balance of privacy and connectivity. (id:61215)
#205b - 365a Wilson Avenue
Toronto, Ontario
Great Location: The second-floor office space is in a prime location in Wilson Plaza. Walking Distance To Bathurst And All Amenities, Transit, Restaurants, Supermarket, and All Office Uses Allowed. This Unit Will Rent Fast. (id:61215)
4710 - 395 Bloor Street E
Toronto, Ontario
Bathed in golden sunlight and perched high above the city, this stunning southeast-facing suite offers an ever-changing canvas of breathtaking views from the iconic silhouette of the CN Tower to the shimmering skyline of downtown Toronto, and the winding green ribbon of the Don Valley Parkway. On clear days, your gaze can stretch even farther, all the way to the tranquil blue expanse of Lake Ontario. This elevated sanctuary is part of The Rosedale on Bloor, a striking 55-storey tower completed in 2023. Unrivalled in location, the building stands directly atop Sherbourne Subway Station, placing the pulse of the city at your doorstep. A few minutes' walk takes you to the vibrant Yonge-Bloor corridor, the University of Toronto, or the upscale charm of Yorkville. Surrounded by shops, restaurants, and every imaginable convenience, this suite is both a serene retreat and a gateway to the best of urban living. (id:61215)
704 - 159 Wellesley Street E
Toronto, Ontario
Gorgeous 2 Bed 2 Bath Corner Unit. High Ceilings, Modern Kitchen With Brand New Stainless Steel Appliances, Open Balcony With Beautiful Views. Close To University of Toronto & Ryerson. Minutes Walk To Yonge/Wellesley Subway & Bloor/Sherborune Subway. 24 Hour Concierge, Bicycle Room, Indoor Fitness Studio w/ Yoga Room & Sauna. Photos Were Taken When Unit Vacant For Reference. (id:61215)
310 - 28 Ann Street
Mississauga, Ontario
Embrace comfort and style in this brand-new 1 bedroom Plus den suite in Port Credit. This suite boasts keyless entry, laminate flooring, Floor-to-ceiling windows, and a huge balcony. A chef-inspired kitchen awaits, complete with stone countertops, generous cabinetry, and integrated premium appliances. Large Bedroom complete with a spacious walk-in closet. Top of the line bathroom with extra storage, medicine cabinet, and a luxurious rainfall shower with head. Experience elevated living in a community designed by a leading Port Credit developer, featuring a grand lobby, ample elevators, state of the art gym. This is the absolute best location in Mississauga. Steps to the Port Credit Go Station and steps to the new Hurontario LRT. (id:61215)
3 Bridle Path
Oro-Medonte, Ontario
An Oasis Of Natural Serenity! Stunning Bungalow On A Beautiful Lot In Exclusive Neighbourhood, Just Moments To Commuter Routes, Horseshoe Valley & Copeland Forest. Featuring 10' Ceilings, Master With Walkout, Ensuite & Dual Walk-In Closets. Main Floor Laundry Room With Access To Garage, Hardwood Floors, Eat-In Kitchen, Living Room With Walkout To Huge Deck and much more! (id:61215)
1014 - 85 Bloor Street E
Toronto, Ontario
Right Smack Central in the Heart of Toronto! Steps to Yorkville & University of Toronto, Eataly, world class shops and restaurants, 24 hour concierge, two floors of amenities, party room, exercise room, sauna, games room, video room, terrace BBQ, 9' ceilings, engineered wood flooring. (id:61215)
2004 - 12 Yonge Street
Toronto, Ontario
Gorgeous! Spotless spacious corner unit with soaring 9ft ceilings (897 sq feet interior). Preferred split bedroom layout for optimum privacy plus two full bathrooms and a nook. All utilities included in the monthly fee. This unit also comes with one owned parking space and one owned locker space. Quality build and upgraded interiors. Hardwood floor throughout unit. Decor modern kitchen with granite countertops. Salt water pool, hot tub, sauna, gym, tennis, golf, theatre room, party room, 24hr concierge and guest suite. Walk out with balcony. All electric appliances included. New fridge, dishwasher, and laundry and dryer. Stainless steel fridge, stove, dishwasher, washer, dryer, owned parking spot and locker. Steps to union station, water front, financial district, St Lawrence Market. Two banking professional tenants currently occupy this unit. Competitive market rent. You can continue with the investment or move in yourself. *For Additional Property Details Click The Brochure Icon Below* (id:61215)
135 Bernice Crescent
Toronto, Ontario
Welcome to 135 Bernice Crescent a freshly updated and charming 1.5-storey detached home located on a quiet, tree-lined street in Toronto's beloved Rockcliffe-Smythe neighbourhood. Perfect for first-time home buyers or downsizers, this home is a fantastic condo alternative that offers privacy, outdoor space, and all the benefits of detached living without the condo fees. Step inside and enjoy the bright, inviting interior the entire home has been professionally painted inside and out (2025) to give it a crisp, modern feel. The main floor features brand-new flooring and a functional, open-concept layout that flows beautifully through the living and dining spaces into a kitchen with timeless granite countertops. The two bedrooms are cozy and efficiently sized, ideal for those seeking a simplified living space. The basement bathroom has been updated and features heated floors, adding a touch of luxury. Outside, a south-facing fenced yard awaits perfect for entertaining or quiet relaxation on the deck. With no backyard neighbours, your outdoor space feels private and peaceful. A private driveway rounds out the conveniences of this low-maintenance property. You're just steps from Smythe Park with its splash pad and pool, minutes to Humber River trails and James Gardens, and a short drive to the York Recreation Centre. Plus, you're close to everyday essentials and shopping in the trendy Stockyards District, offering big-box stores, boutique shops, cafes, and restaurants everything you need is just minutes away. (id:61215)
139 Hillhurst Boulevard
Toronto, Ontario
This beautifully updated three-storey home blends timeless character with modern elegance. Featuring five spacious bedrooms and three bathrooms, it offers both comfort and style. Four bedrooms are conveniently located on the second level, while the private third-floor master retreat includes its own ensuite, walk-in closet, cozy living space, and a personal balcony. Enjoy multiple outdoor decks, a sunlit breakfast nook, and impressive formal dining and living rooms perfect for entertaining. (id:61215)

