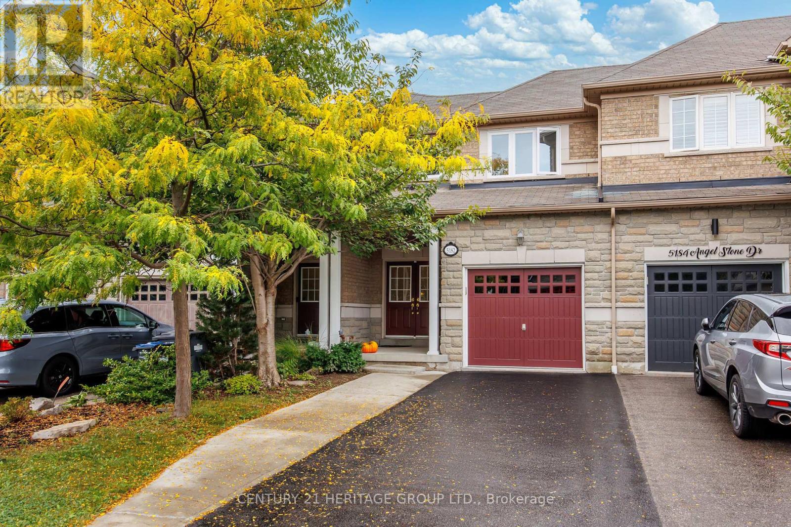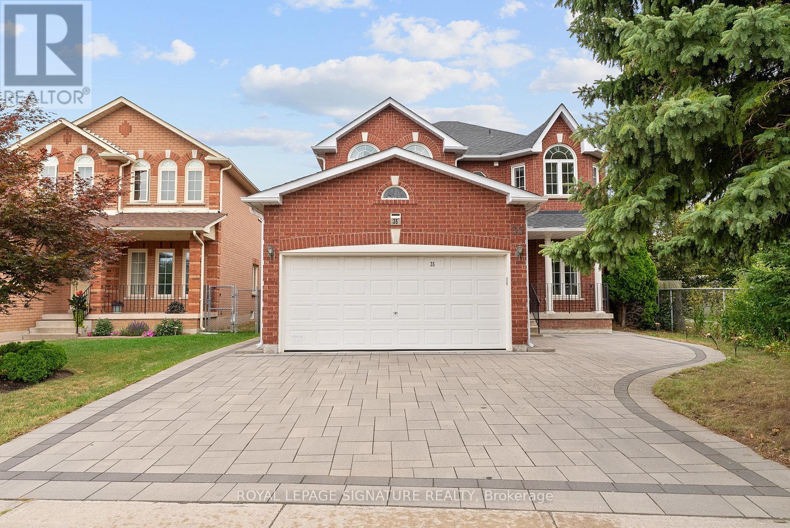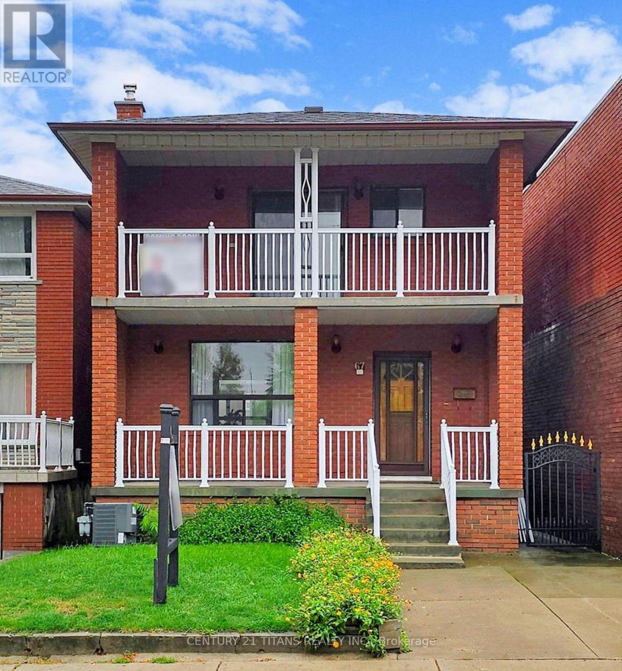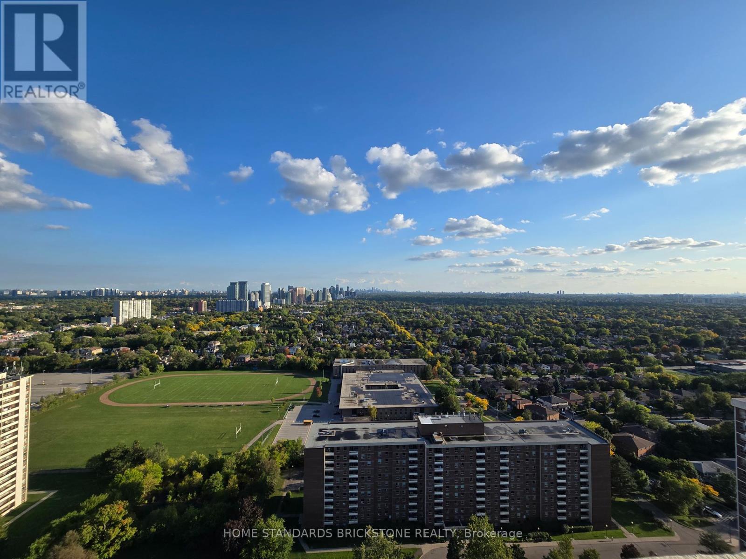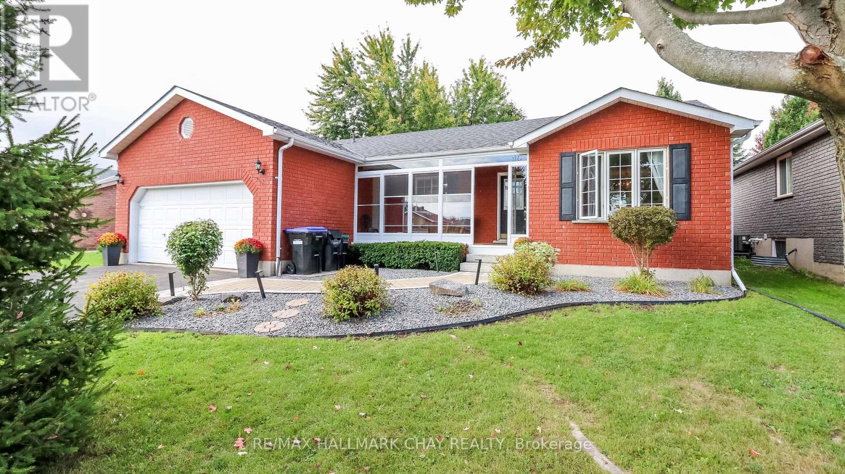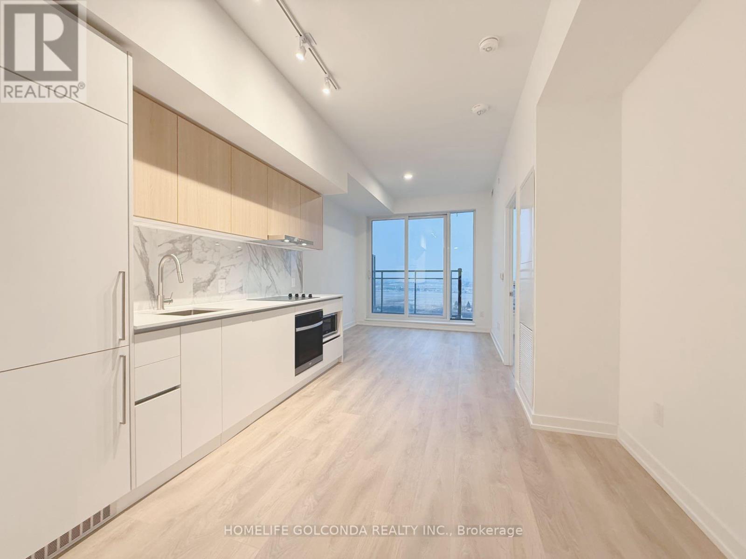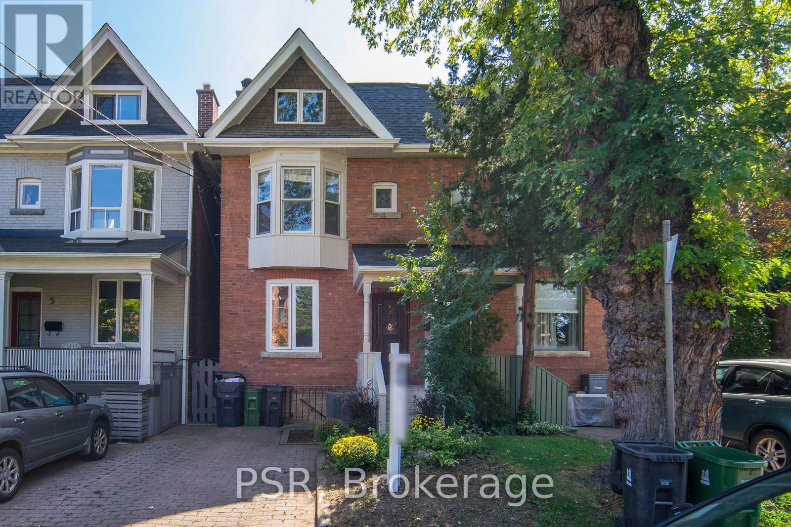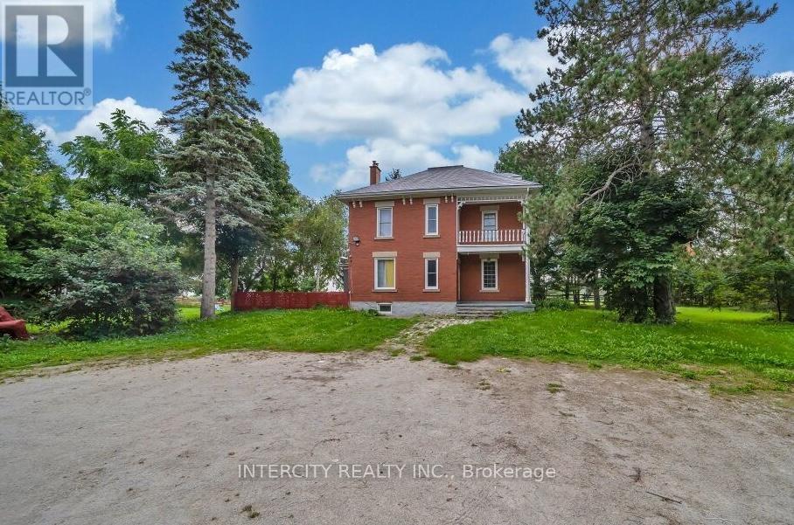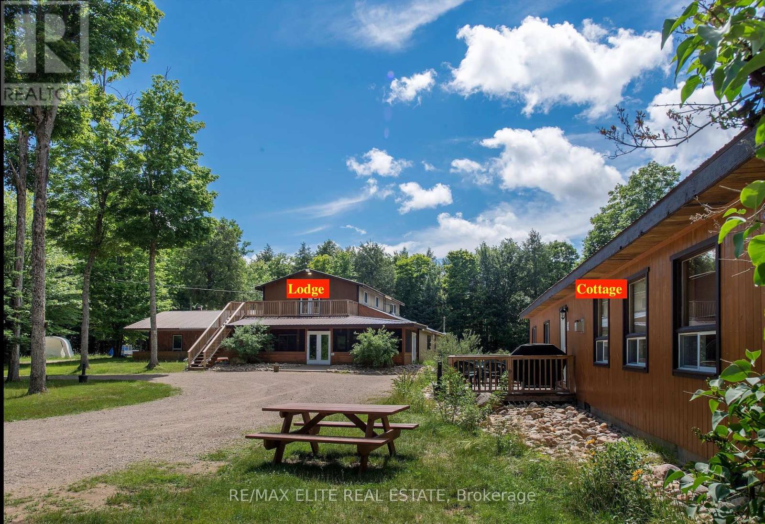Team Finora | Dan Kate and Jodie Finora | Niagara's Top Realtors | ReMax Niagara Realty Ltd.
Listings
84 Creditstone Road
Brampton, Ontario
Location! Location! Location! Nestled in the prime location of Brampton South, Wellcome to this beautiful Spacious 4+2 bedrooms Detached House in Fletcher's Creek South area, ideally situated in one of Brampton's most desirable neighbourhood, Just On Mississauga Border. Stunning All Brick, Impressive Double Door Entry, Stamped Concrete Driveway. Newly Painted, granite kitchen counter tops, Stainless steel appliances, upgraded Washrooms, separate living and family rooms. Fully Renovated Professional finished Spacious Basement, Separate Entrance with 2 Bedroom, kitchen & living room Apartment, Above Ground Windows. Separate Laundry room. basement rented for $ 2,000 dollars a month. Prime Location ,Close To School, Parks ,Transit, Sheridan College, Hwy 407 And Shopping, Great For Large Families! A Must See! *No Survey Available* (id:61215)
5182 Angel Stone Drive
Mississauga, Ontario
Beautifully Maintained FREEHOLD Townhome in Prime Churchill Meadows Has All You Need!! Spacious , Filled With Sunlight Open Concept Main Floor Features 9''Ceilings, All Newer Windows, Hardwood Floors & Upgraded Kitchen W/Granite Counters. Upper Level Provides Three Generous Size Bedrooms. Entertain Family In Professionally Finished Bsmt W/3pc Wrm. No Sidewalk, Fully Fenced Backyard W/Deck! North Side Of Townhome Attached By Garage Only. Great Location!! Minutes to Hwy 401/403/407, Schools, Parks, Shopping (id:61215)
35 Mallory Avenue
Markham, Ontario
Welcome to 35 Mallory Avenue - a beautifully renovated 5-bedroom, 4-bathroom family home backing onto Denison Park and located in one of Markham's most convenient and sought-after neighbourhoods! This quality-built home by Remington offers a well-designed floor plan for couples and growing families. The spacious open-concept living and dining room is surrounded by windows and allows sunlight to stream in from all directions, creating a bright and inviting flow throughout the main level. The elegant kitchen features quartz countertops, a French-door fridge, an induction cooktop, and a custom island with a breakfast bar, making it perfect for family gatherings or wine and cheese nights. Upstairs, you'll find 5 bedrooms that are bright and generously sized and a gorgeous 3-piece bath. The primary bedroom is a true retreat with serene park views, a walk-in and second closet, along with a 5-piece spa-like ensuite with a glass shower and soaker tub. The finished basement features an extra bedroom, 4-piece bath, a media nook, and a spacious recreation area with floor to ceiling mirrors for your ideal home gym or dance studio. Access to the basement from the main floor or side entrance provides great potential for an in-law suite or your teenager's own apartment. Step outside and enjoy having direct park access right next to the home, making it perfect for a morning jog or walking the dog. The home also features great curb appeal with an interlock driveway and a covered backyard deck. Located within the coveted Milliken Mills and Unionville High School zones, you're less than a 10 minute walk to Milliken Mills High School and Community Centre, and less than a 10 minute drive to Unionville and Milliken Mills GO Station, Denison Centre, Pacific Mall, T&T Supermarket, Main Street Unionville, Downtown Markham, Markville Mall, York U. Markham Campus, and plenty of coffee shops and restaurants. Beautiful and built for family memories, this is the home you have been waiting for! (id:61215)
67 Holland Park Avenue
Toronto, Ontario
Opportunity in Prime Oakwood Village! Attention First-Time Home Buyers, Renovators, and Contractors - your dream opportunity is here! This detached 2-storey family home, Lovingly maintained by its original owner, is ready for your personal touch. Situated on a wonderful lot, the home features three generously sized bedrooms and a full basement with a separate entrance, full kitchen - offering fantastic potential for an in-law suite or rental income. With solid bones and endless possibilities, a little work will turn this into the perfect home for you and your family. This is your chance to get into a highly desirable neighbourhood. Steps to public transit, top-ranked schools, parks, restaurants, library, and shopping - this is the location and opportunity you've been waiting for. Don't miss your chance to make this home you own! (id:61215)
3206 - 10 Tangreen Court
Toronto, Ontario
South Facing 3 Bedrm Suite With Breathtaking, Unobstructed Panoramic scenery offering a unique perspective of the city skyline and Surrounding Landscapes. Tons of Natural Light Offers a Healthy Indoor Life!. Features Include All Inclusive Maintenance Fee,2 Car Underground Parking(Side by Side,Conveniently Located Right In Front of Elevator Entrance) , Large Ensuite Locker(2.74*0.91 Metre).Steps To Everything from Shopping Mall, Transit(Ttc),Schools,Parks,Restaurants To More! (id:61215)
5 Burton Crescent
Springwater, Ontario
Curb Appeal PLUS! near 60 foot frontage on this fully fenced beauty w/ double paved drive no sidewalk! large stone front walk leads to enclosed 7 x 17 ft front porch enclosure and garage entry, ** 2500 sq ft finished in this 5+ bed all brick ranch bungalow w/ double insulated and heated garage*** 3 bed up, large living/dining combo w pot lights, eat in kitchen w/ built in dishwasher and pantry, walk out to stone patio, adjacent sitting room or extended dining area makes a great bonus area, even a home office. Master has full ensuite, walk in closet and patio doors to pergola w/ hot tub! 2 additional beds share a full 4 pc bath. Fin lower level includes 2 bed plus a bonus gym or office, large family room w/ pot lights, built in bar w/ wine fridge, large laundry and storage area, full 3 pc bath w tiled shower, full double garage w/ new garage door opener, central air and vac, fridge/washer/dryer 1-2 years old, 10 yr dishwasher is perfect and rarely used, ***shingles 3 yrs new***, beautiful accent lighting on front walks, gazebo/sheds and hot tub all remain, hot water tank owned no rentals! no carpets. ***Make the move out of the city to Elmvale! Don't let the small town fool you, there is everything you need in this town without the hustle and bustle. Walk to excellent schools, charming shops and restaurants, even an MTO office and an auto parts store, snowmobile trails close by, easy short drive to Wasaga Beach, Midland or Orillia, 20 min to Barrie if needed, it really is a hub to so many local towns. local arena has many events and Elmvale offers a great lifestyle to raise children with good small town values. If you purchase this home, you have room to roam for the whole family! (id:61215)
Lph20 - 1100 Sheppard Avenue W
Toronto, Ontario
Welcome to this new and spacious 1+1 bedroom condo with 10 ft high ceilings and unobstructed views. The open-concept layout includes a den with sliding doors, easily function as a second bedroom or private office. Abundance of natural light streaming through the floor-to-ceiling windows,Modern kitchen with quartz countertops and built-in integrated appliances. 2 bathrooms, High-speed Rogers internet is included in the rent and One parking space.The condo offers an impressive array of lifestyle amenities spanning 12,000 sq. ft., including a fitness centre, lounge with a bar, private meeting rooms, childrens playroom, entertainment spaces, and a pet spa. The rooftop outdoor area boasts an entertainment lounge with games, BBQ dining facilities,24-hour concierge services, this condo ensures a safe and comfortable living environment.Conveniently located near Sheppard West Subway Station, GO Transit, TTC buses, and Highway 401, Yorkdale Mall, Downsview Park, Costco, and York University. Dont miss the opportunity to live in this Luxury Condo (id:61215)
77 Emerson Street
Hamilton, Ontario
Solid brick raised bungalow conveniently located 2 blocks from McMaster University, Hamilton, ON. Features 6 bedrooms. 2 X 3 bedroom, self contained apartments with their own kitchens, living rooms, and laundry rooms and separate entrances. All spacious and bright rooms with oversize windows, including large above grade basement windows. Main floor with hardwood floors. Basement with tall ceilings, large above grade windows and ceramic floors. Long side driveway with potential for more parking. Fantastic extra deep lot 40' x 129', with private backyard. Ideal inlaw or income potential with 6 bedrooms with closets in McMaster University neighbourhood. Don't miss the opportunity to own this beautiful home. All sizes approximate and irregular. (id:61215)
3 Victor Avenue
Toronto, Ontario
Grand 5BR, 3Baths, Classic Riverdale Semi Detached House, Over 2000SF Living Space, Bigger than most Detached house in the area. Carpet Free, Main Floor Powder Room, Fireplace and Family Room. Three Good Sized Bedrooms on the Second Floor, Entire Third Floor could be a master Retreat with its own Sitting Area/Home Office with Sky Lights and 5th Bedroom, Master ensuite and Walk-in Closet. Ensuite Laundry on the 3rd floor and Shared Laundry in the Basement. 94 Walking Score, 94 Transit Score and 96 Biking Score, To Highly Sought after Withrow Ave Junior Public School and Moncrest School, Riverdale Park, All The Independent Coffee Shops And Restaurants. Direct TTC Street Car Around The Corner To DT And Subway. Basement Apartment Is Available For Rent Together With Upper Unit. (id:61215)
8731 Wellington Road
Erin, Ontario
A Rare Find. 82-Acre Corner Farmstead Surrounded by Nature. Welcome to your own private retreat. This exceptional 82 acre corner farm offers the perfect blend of rural charm and modern convenience. Nestled in peaceful countryside yet just minutes form Guelph, Erin and Acton. This property is ideal for families or anyone craving space and serenity. This renovated 3-bedroom, 2.5 storey home features a spacious kitchen, a warm and inviting living room and a finished loft complete with a 2-piece bathroom-perfect for a home office, studio or guest suite. Enjoy the privacy and natural beauty of backing onto protected land, with direct access from Hwy 124 for added convenience. Don't miss this rare opportunity to live on a picturesque piece of land. (id:61215)
3121a Highway 523
South Algonquin, Ontario
2 star hotel/resort with restaurant and LLBO bar in the world famous Algonquin park area with 3 to 1 demand to supply ratio. 6 acres around Lodge surrounded by 1000+ acres crown land And Create Your Family Compound for 35 people! Surrounded By Pristine Crown Land. Commercial Grade Kitchen For Meal Prep, Cross Lake Is A Short 1Km Walk Away. Close To Ofsc And Atv Trails. 4 Pine Cabins, Longhouse Cottage Duplex & Main Lodge Featuring 5 Suites On The Upper Floor 1 Bed Suite On Main Floor.Grow Your Own Vegetables In Your Greenhouse, Large Garage/Workshop Completes This Offering.Inclusions:Spacious Lounge With Wood Stove And Screened Porch For All Your Gatherings! Excellent Fishing, Slbm Trails, 30 Mins To Algonquin Park East Gate.Broker. Also Listed As Commercial. 1 Drilled Well, 2 Dug Wells, 2 Septics - Many Updates! Clean And Shows Pride Of Ownership. (id:61215)
63 Brennan Crescent
Loyalist, Ontario
Presenting To You The "Magnolia" Model- An Absolute Gorgeous Well Maintained Detached Home For A Reasonable Price In The Backcock Mills Community Of Odessa. Only One Owner Since The Home Was Built In 2021. This Lovely Home Features 4 Commodious Bedrooms, 2.5 Bathrooms & 2,089 Sq. Ft Of Livable Space Which Spans Across 2 Spacious Stories. Double Door Entry With Ceramic Tiles In The Foyer & Double Door Jacket Closet. Nice Modern Open Concept Living On The Main With Vast Windows For Ample Amount Of Natural Sunlight. The Kitchen Has Tons Of Cupboard & Counter Space Which Overlooks The Backyard & Is Equipped With S/S Appliances & Double Sink. Convenient Access To The Garage Through The Main Floor! Enjoy Walk Out To The Backyard Through The Dining Room Which Is Ideal For Entertaining Family & Friends During Those Summer BBQs & Family Get Togethers. Making Your Way Upstairs You Will Find Cozy Carpet Throughout. The Primary Bedroom Boasts A Massive Walk In Closet & A 5 Piece Ensuite With Double Vanity Sink Seperate Walk In Shower & Seperate Tub. Enjoy Your Very Own Laundry Room Just Arms Length Away From All The Bedrooms! Never Have To Carry Laundry To The Basement Again!!! All Bedrooms Are A Great Size. The Basement Is Unfinished But Has Potential For An In Law Suite. This Home Could Be Yours, Located In Odessa Just Mins Away From Parks, School, Post Office, Trails, Bank, Stores, HWY 401 & 15 Min Drive To Kingston & Napanee. (id:61215)


