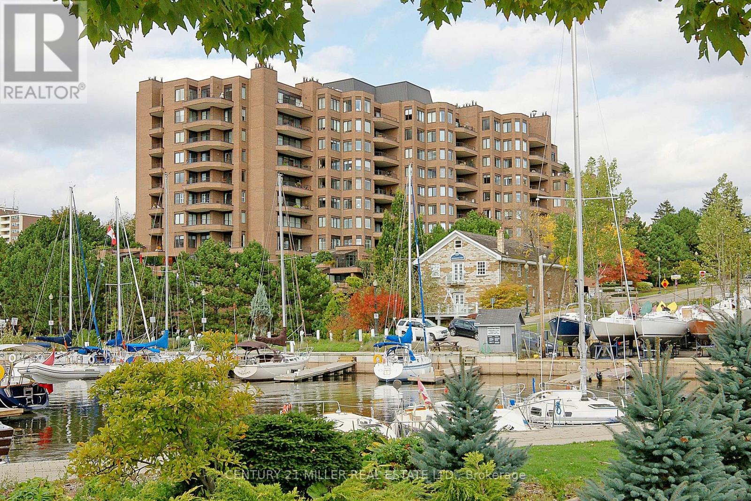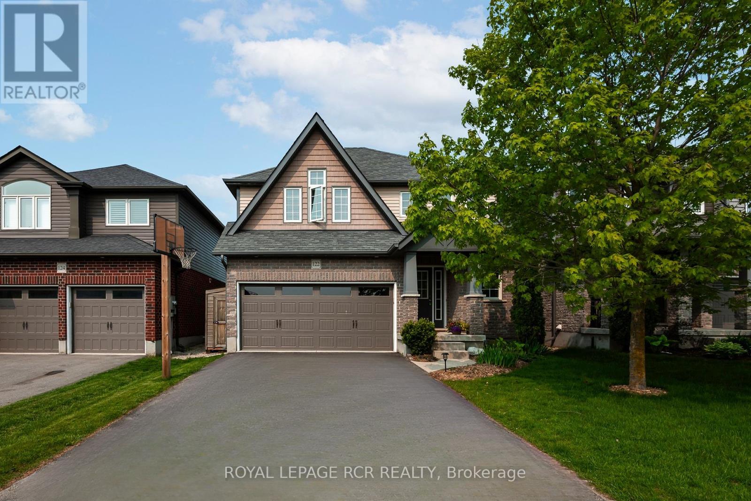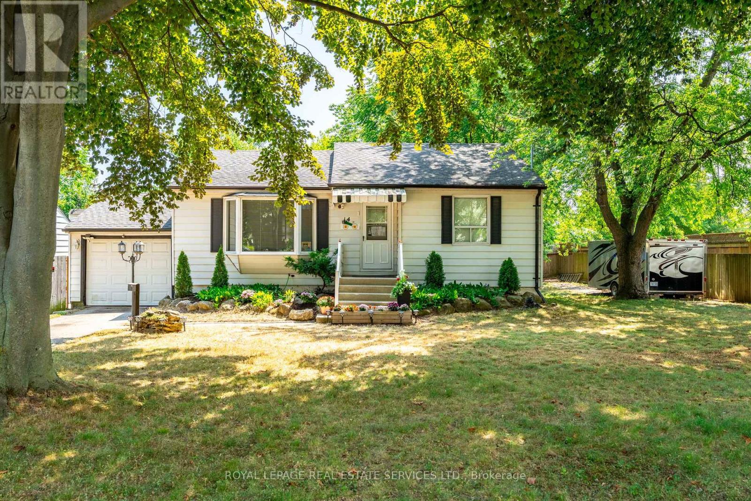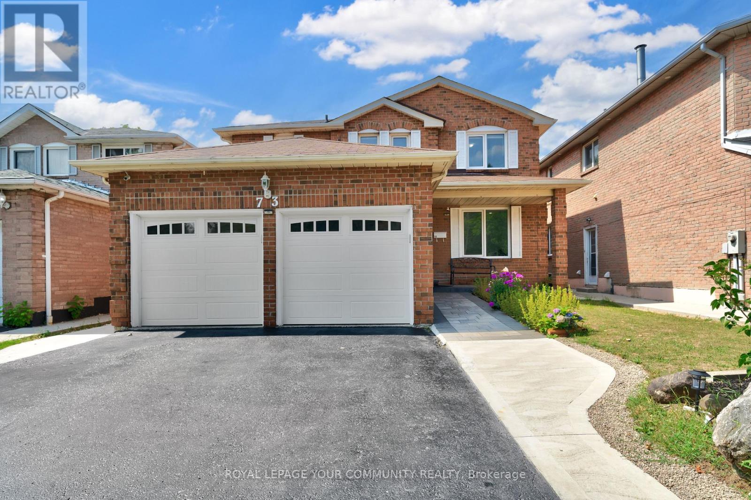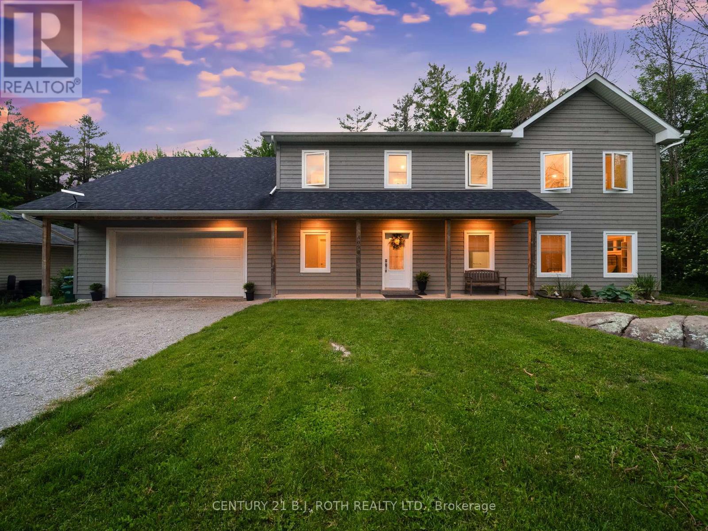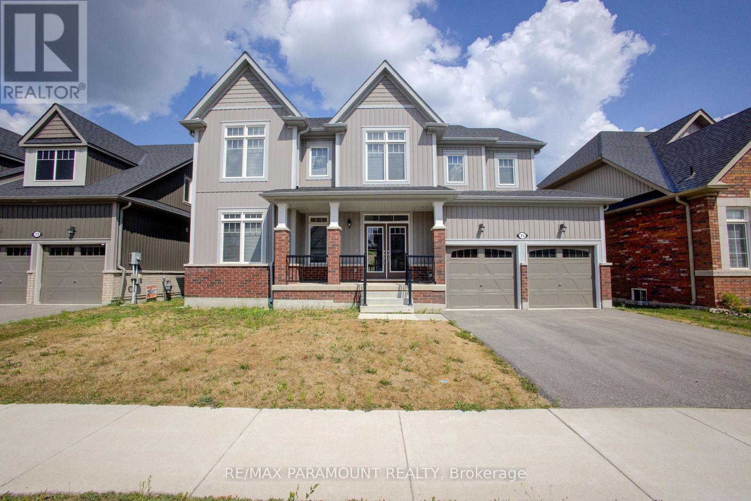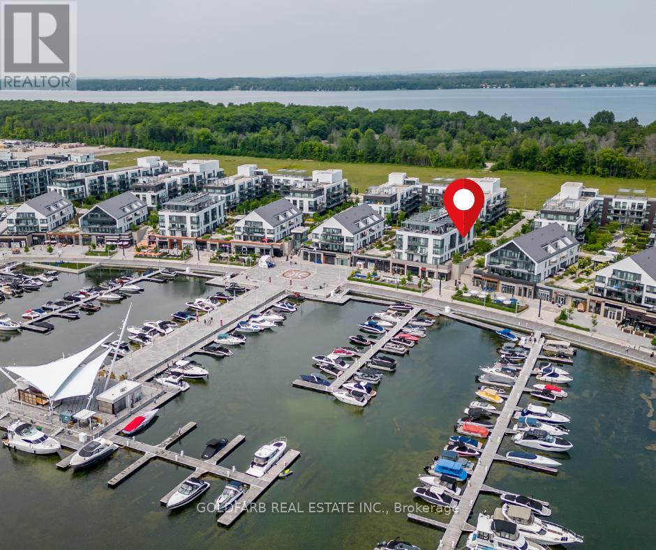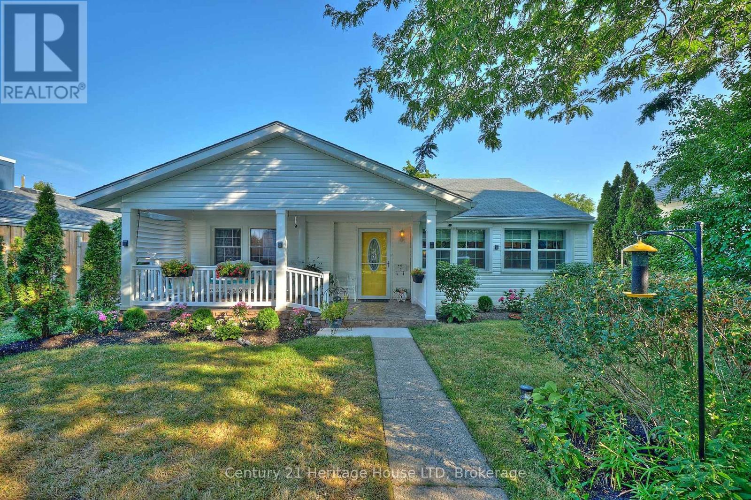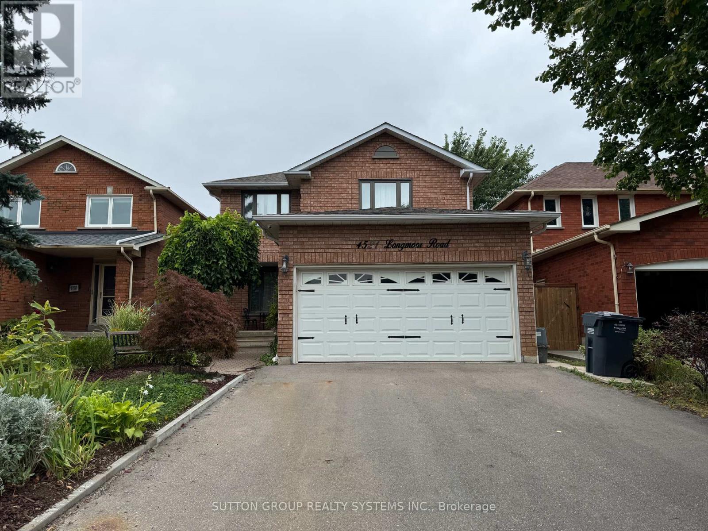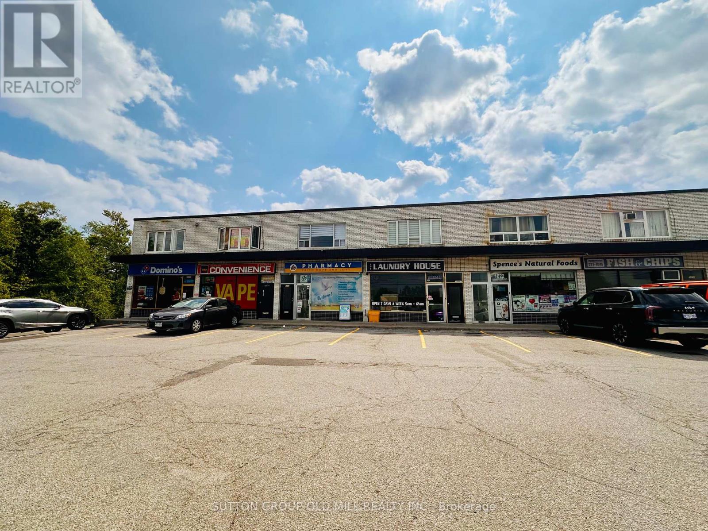Team Finora | Dan Kate and Jodie Finora | Niagara's Top Realtors | ReMax Niagara Realty Ltd.
Listings
3 Georgian Grande Drive
Oro-Medonte, Ontario
If you are dreaming of more space, more nature, more balance while not giving up any amenities of city living then keep reading. This home caters to those looking for a carefully crafted property with ample space in an environment that also provides a real sense of connection and community. Whether you are looking for a lifestyle change or already know how special living up north is and want to take it to the next level this home is for you. Backing on to protected land, this home is stunning with an amazing great room with vaulted ceilings, a floor to ceiling stone wood burning fireplace, a fabulous chef's kitchen, wonderful primary with spa like ensuite and tasteful decor and hardwood flooring throughout. The lower level has a fabulous recreation room with a walk out to a huge back yard, 2 additional bedrooms and tons of storage. Enjoy year round activities including walking and biking trails, skiing, golf, stargazing and of course full access to the Braestone farm which provides, berry and pumpkin picking, the sugar shack, and a brand new forest school for JK/SK that follows the Ontario required curriculum. Life is special at Braestone! (id:61215)
710 - 100 Lakeshore Road E
Oakville, Ontario
Youve been thinking about rightsizing - but you're not about to lower your standards. Welcome to lakefront living at the Granary! Cherished for its downtown location, sought after for its convenience and reputation.This 1,940 sq ft corner unit offers you a sweeping floor plan with 3 bedrooms, a large living and dining area, an abundance of windows, updated galley kitchen and an 8 wet-bar. The 638 sq ft wrap-around terrace invites you to watch the day unfold from sunrise to sunset. Skip the elevator entirely and slip out the buildings side door to Navy Street mere steps from your unit and your locker is just down the hallway for added convenience.With such an expansive unit you can use the space how you like. Open up for the floor plan even more or create new spaces for your enjoyment. A versatile floor plan with double parking spaces side by side. Extensive building amenities including 24-hour concierge, exquisite lobby, social room, hobby room, guest suites, indoor pool, sauna, exercise room, bike storage and plenty of visitor parking.This prime location offers easy access to the lake, parks, Oakville Club, library, Oakville Centre for the Performing Arts, as well as the charming shops, cafes, and restaurants of downtown Oakville. Experience luxurious living at its finest. Immediate possession available. (id:61215)
122 Taylor Drive
East Luther Grand Valley, Ontario
**Public Open House Sun, Sept 28th, 1-3pm**Welcome to 122 Taylor Drive, a well maintained two-storey home offering comfort, style, and functionality in the heart of Grand Valley. This spacious 3 bedroom, 3 bathroom home features an open concept main level ideal for both everyday living and entertaining. Step into the bright and inviting living room, complete with gleaming hardwood flooring and a large picture window that frames views of the fully fenced backyard. The kitchen offers ample counter space and cabinetry, flowing seamlessly into the dining area with a walk-out to the deck - perfect for indoor-outdoor living. A convenient two piece powder room completes the main floor layout. Upstairs, you'll find three generously sized bedrooms, including a spacious primary suite featuring a slightly vaulted ceiling, a large walk-in closet, and a private four piece ensuite with double sinks and a walk-in shower. The remaining bedrooms share access to a main four piece bathroom. The lower level offers excellent potential with a rough-in for an additional bathroom, a designated laundry area, and cold storage space - ready for your finishing touches. Enjoy summer days in the fully fenced backyard, ideal for family barbecues and outdoor entertaining. The deck offers a great space for outdoor meals or relaxing in the fresh air. With great curb appeal and an attached two car garage offering direct access to the home, this move-in-ready property is ready for you to settle in and make it your it your own. (id:61215)
14 Germorda Drive
Oakville, Ontario
INCREDIBLE OPPORTUNITY AWAITS!! HUGE LOT AVAILABLE in the CENTER OF OAKVILLE!! This Detached Bungalow sits on a large 107 x100ft LARGE LOT, nestled amidst a neighborhood brimming with newly-built multi-million dollar residences. Boasting mature trees and a newer back deck, this property offers an oversized plot with ample space for outdoor enjoyment. A signifcant 2012 addition includes a spacious wood garage/workshop measuring 24x22 ft, enriching the property's functionality. Possibility of converting it into a grannie suite. 2 legal access points via separate driveways & plentiful parking spots. Whether you're considering investment ventures or construction of a Custom-Built home, this property holds immense potential. Enjoy a prime location with 10min walk from Oakville Place, 2min drive to Oakville GO Train & QEW, facilitating an easy commute to Downtown Toronto. Embrace a lifestyle of convenience & opportunity with nearby amenities including Oakville Golf Club, Parks & Trails. Whether you opt to renovate or create your dream retreat, this property represents an unparalleled opportunity in one of Oakville's most sought-after neighborhoods. (id:61215)
73 Peelton Heights Road
Brampton, Ontario
Welcome to this stunning detached home located in the heart of Peel Region, Brampton. Offering 4+3 bedrooms, 4 bathrooms, and an impressive 2500-3,000 sqft of finished living space. This beautifully maintained property is perfect for large families or investors looking for a rental potential. Step inside to a bright and open layout featuring a separate living, dining and family room, a modern kitchen with high-end finishes, and spacious bedrooms throughout. The fully legal finished basement with a separate entrance includes 2 additional bedrooms, a full kitchen, and a full bath- ideal for an in-law suite or rental income. Enjoy the luxury of a double car garage and 4 total parking spaces. This home sits on a generous lot and is close to Schools, parks, shopping and major highways - offering both convenience and comfort (id:61215)
4098 Cambrian Road
Severn, Ontario
Welcome to 4098 Cambrian Rd in Severn! This stunning 4 bedroom, 2.5 bathroom home was built in 2020 and offers over 2900 sq ft of finished living space just steps from the Severn River. Top features include: Entertainers dream open concept kitchen, dining, and living area with beautiful tongue and groove ceiling and cozy propane fireplace, Stunning kitchen with quartz counters, massive island, SS appliances and pantry, Large bedrooms including spacious primary bedroom with walk-in closet and ensuite bathroom, Incredible bonus space over the garage offering many potential uses, Efficient radiant in-floor heating, Huge oversized 2 car garage with plenty of room for cars or toys, Screened in 3-season Muskoka room, Convenient invisible dog fence, Multiple potential home office spaces included upper level flex-space currently used as a home gym or lower 4th bedroom/office with pocket door, Recently installed fiber optic internet, Fantastic location close to the Severn River, trails, golf and only 20 minutes to Orillia or Muskoka. Book your private showing today to see what this special property is all about first hand!!! (id:61215)
15 Mclean Avenue
Collingwood, Ontario
Welcome to Indigo Estates, Collingwood's new premier community. 15 Mclean Ave, 2929 Sq Ft, 4 Bedrooms and 4 Bathrooms with main floor office.Collingwood: Where Style Meets Comfort in a Coveted Family-Friendly Neighbourhood. Step into this beautifully maintained home located in one of Collingwood's most desirable communities. Perfectly positioned close to schools, trails, ski hills, and downtown amenities,15 Mclean Ave offers the perfect balance of four-season living. This charming property features a spacious, open-concept layout with bright, sun-filled rooms and modern finishes throughout. The inviting main floor includes a stylish kitchen with stainless steel appliances, ample cabinetry, and a large island ideal for entertaining. The Family Room and dining areas flow seamlessly, creating a warm and functional space for both everyday living and hosting guests. Upstairs, you'll find four generously sized bedrooms, including the primary suite complete with two walk-in closets and a large ensuite. The unfinished basement with 9-foot ceilings allows you to create additional living space perfect for a media room, home gym, or play area. Step outside to a private ravine backyard, ideal for summer barbecues, gardening, or just enjoying the fresh Georgian Bay air. Whether you're looking for a full-time residence or a weekend retreat,15 Mclean Ave delivers comfort, convenience, and a true Collingwood lifestyle. Don't miss your chance to call this incredible property home. Book your private showing today! (id:61215)
9 Balsam Court
New Tecumseth, Ontario
Welcome to 9 Balsam Court - the perfect blend of comfort, community, and convenience! This beautifully maintained 2-bedroom, 2-bath bungalow is tucked away at the end of a quiet cul-de-sac in one of the area's most desirable adult lifestyle communities. Step inside to find an inviting open-concept layout, gleaming hardwood floors, and abundant natural light throughout. Enjoy a spacious primary suite featuring his and her closets and a modernized ensuite bathroom. The bright and airy family room offers plenty of space to relax or entertain, while the sunroom provides a tranquil setting to enjoy your morning coffee with views of the private, wooded backyard. Step outside to your own deck a peaceful retreat backing onto nature. Residents of this vibrant community enjoy exclusive access to a well-equipped recreation centre with a pool, sauna, fitness room, billiards, darts, and more. This home truly shows pride of ownership and comes complete with all appliances, central vacuum, and garage door opener. Don't miss your chance to join this welcoming and active community, book your private showing today! (id:61215)
42 - 261 Broward Way
Innisfil, Ontario
Live the Friday Harbour lifestyle worry-free! Wake up in your stylish studio retreat, perfectly placed steps from the vibrant retail promenade, world-class amenities, and the sparkling marina. Enjoy a restful night in the Queen bed, refresh in the oversized bathroom, and cook with ease in your fully equipped kitchen. Unwind with two Smart TVs, high-speed internet, and custom cabinetry that keeps everything organized. Sip morning coffee or grill dinner on your private outdoor seating area with electric BBQ. Fully furnished and move-in ready. Additional closet space can be added for your convenience. Just bring your suitcase and start living the resort life. ***Please note that the unit can also be rented unfurnished if preferred.*** (id:61215)
662 Lakeshore Road W
Fort Erie, Ontario
Wake up to breathtaking sunrises over Lake Erie, best enjoyed with a morning coffee on the front porch, or unwind in the serenity of your private, landscaped, fully fenced backyard. Ideally located just steps from the shoreline, this tastefully updated 2-bedroom + office, 1-bath home offers the perfect blend of charm, comfort, and convenience. Inside, the bright, carpet-free layout features two main-floor bedrooms, a 4-piece bath with a corner jacuzzi waterfall tub and a custom eight-jet shower, and a spacious family room with vaulted ceilings, laminate floors, two gas fireplaces, and large windows framing garden views and distant glimpses of Lake Erie. The two gas fireplaces add nostalgia to the already cozy atmosphere throughout the winter season. French doors connect the family room to the dining/living space. Outside, enjoy beautifully landscaped gardens, lake views from the front porch, and a generous lot set back from Lakeshore Road for added privacy. Steps from the Friendship Trail and minutes to uptown amenities, this property also includes three detached sheds, a single driveway with parking for 34 vehicles, and ample green space. Notable updates include a covered porch with water views, most windows replaced, a backyard gazebo, and a new split heating/cooling system. A rare opportunity to own in one of Fort Erie's most sought-after lake-adjacent locations. (id:61215)
4521 Longmoor Road
Mississauga, Ontario
Discover your new home in one of Central Erin Mills' most sought-after neighbourhoods. This updated, family-friendly residence offers 4 bedrooms and 3 bathrooms, combining comfort with access to top-ranked schools. This main floor features a bright eat-in kitchen with stainless steel appliances and carpet-free vinyl plank and hardwood flooring. Relax in the spacious family room with a decorative fireplace (not in use). Upstairs, find four generously sized bedrooms, including a primary suite with an ensuite laundry and a 3-piece bath. Perfect for family seeking style, function and location. (id:61215)
1032 Burnhamthorpe Road E
Mississauga, Ontario
Great Location! Newly Renovated TWO bedrooms + Den unit, 2 Washrooms, Kitchen with Quartz Counter and Backsplash. Laminate Flooring Through Out. Den can be use as a 3d bedroom. Ensuite Private Laundry & TWO parking spots on the driveway. Walking distance to all Schools, Bus Stop in front of House, 5 Minutes Drive to Square One. Easy excess to HWY403/401/410. Unit is partly furnished (2 beds, sofas, dining table). (id:61215)


