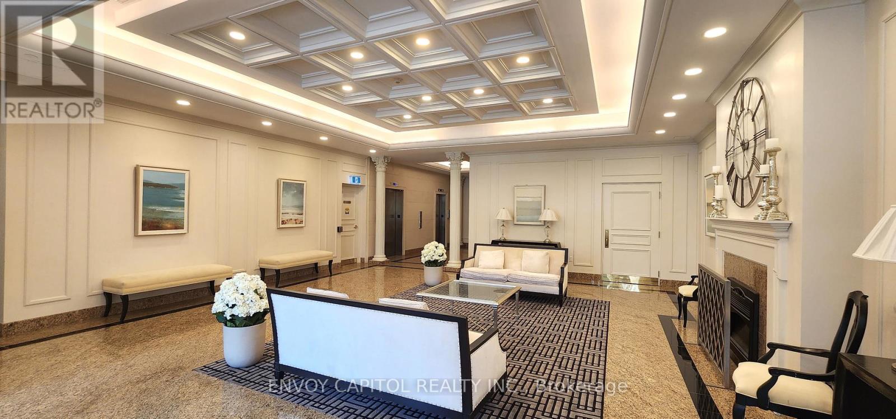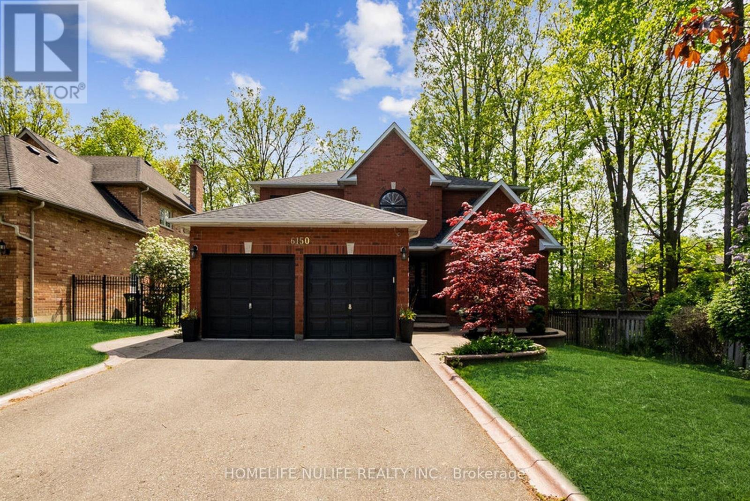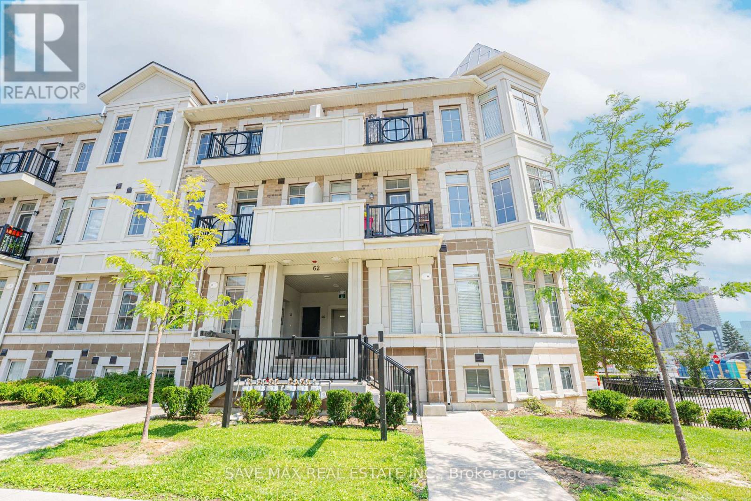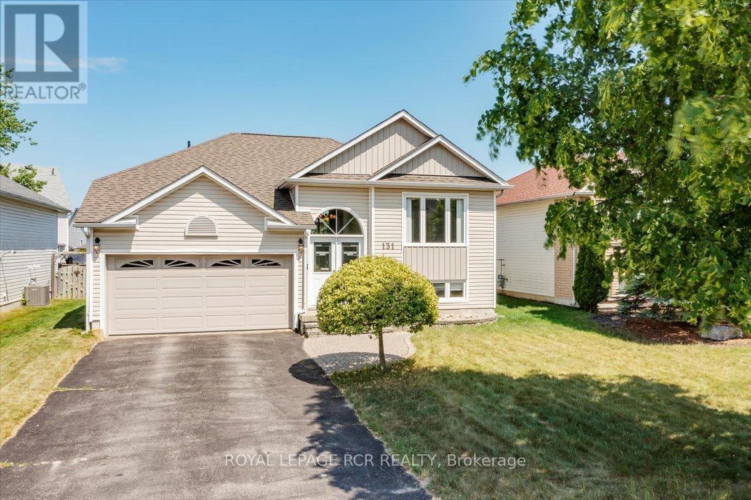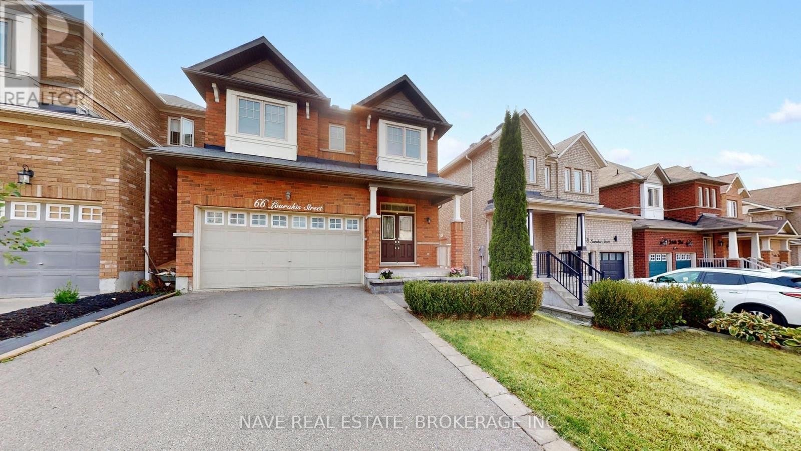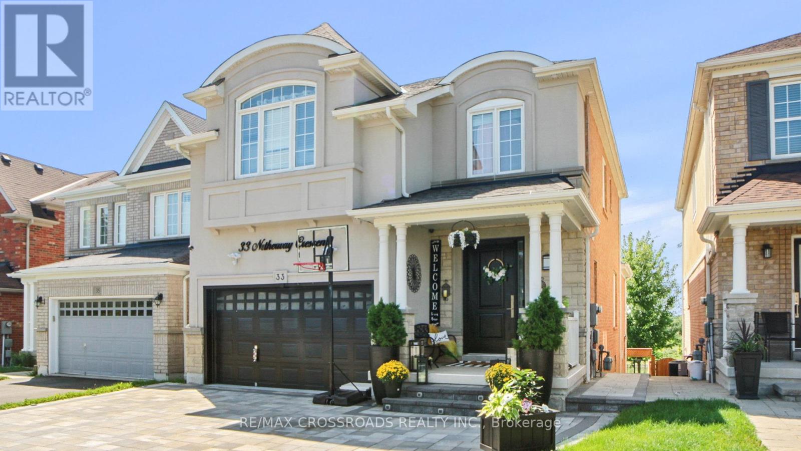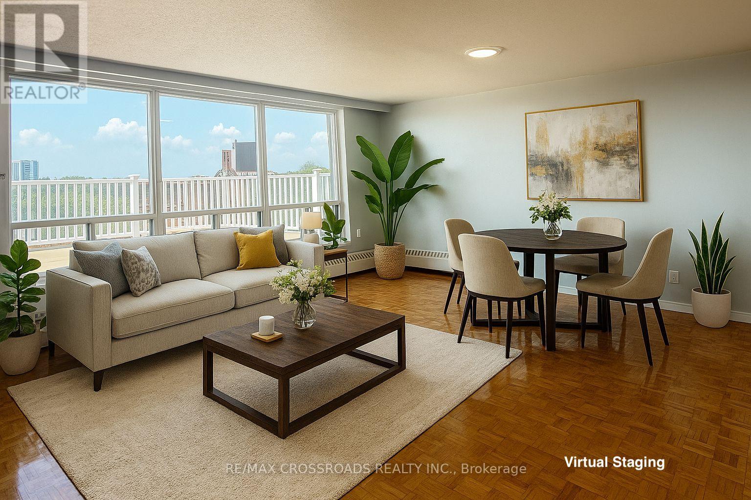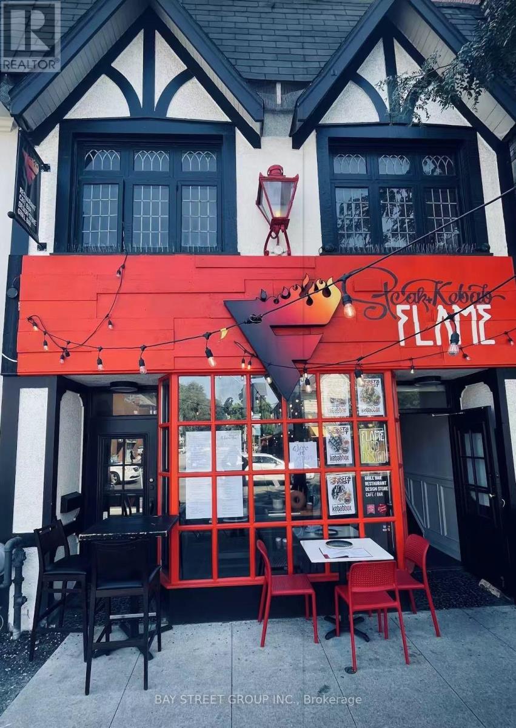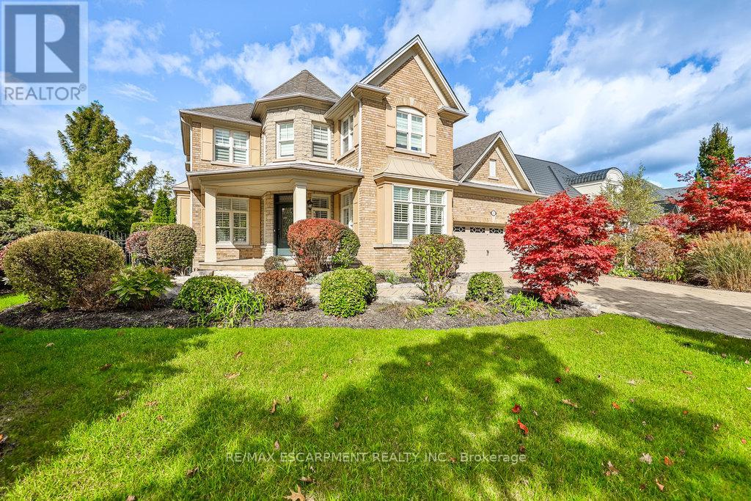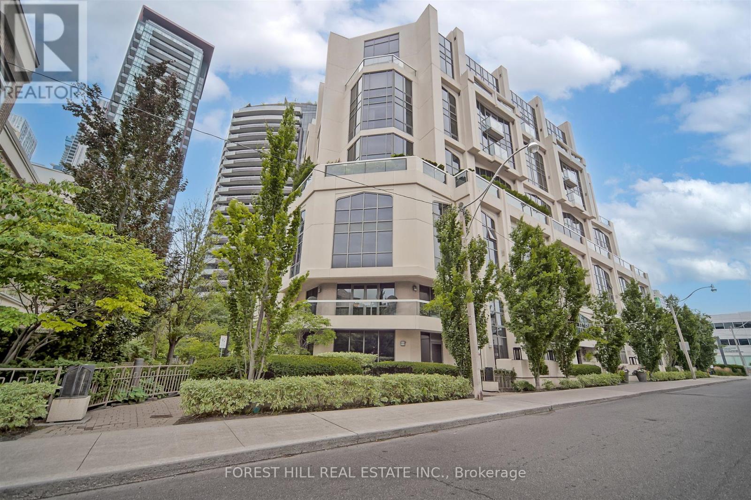Team Finora | Dan Kate and Jodie Finora | Niagara's Top Realtors | ReMax Niagara Realty Ltd.
Listings
602 - 1 Hycrest Avenue
Toronto, Ontario
Welcome to Your Future Home in One of Torontos Most Desirable Neighbourhoods. Walking distance to Bayview Subway Station, Bayview Village Shopping Centre, medical offices, banks, and places of worship. Step into this beautifully upgraded condo featuring 2 spacious bedrooms, 2 full bathrooms, and a versatile den perfect for a home office or breakfast nook. Designed with modern elegance and urban convenience in mind, this carpet-free unit boasts brand-new flooring throughout, a renovated kitchen with stone countertops, stainless steel appliances, and an under-sink water filtration system. You'll love the ample storage, including a large pantry, a roomy in-suite laundry area, his-and-hers mirrored closets in the primary bedroom and jacuzzi tub in ensuite bath. Flooded with natural light, every room is framed by large windows that create a bright and inviting atmosphere. Prime Location for Families and Professionals Alike. Nestled next to a daycare and within the catchment of top-rated schools Hollywood Public School, Bayview Middle School, and Earl Haig Secondary School, this location is ideal for young families. For downsizers and professionals, enjoy easy access to Hwy 401, TTC, medical offices, North York General Hospital, and the YMCA, you are seamlessly connected to the city's vibrant energy while enjoying the peace of a residential enclave. (id:61215)
6150 Bankhead Court
Mississauga, Ontario
Rare Find, Step Into This Stunning Muskoka-style Home, Ideally Located On A Sought-after Street In A Tranquil, Family-oriented Neighborhood, Just Moments From The Picturesque Credit River And Peaceful Conservation Area. This expansive 2-storey residence has been beautifully renovated from top to bottom, harmoniously blending timeless elegance with modern convenience. You'll enjoy the fantastic home theater system in the basement, along with a formal living room, dining room, and a main floor office. The spacious eat-in kitchen features quartz countertops and stainless steel appliances, and offers a delightful walkout to a beautiful deck. This deck showcases breathtaking views of the gorgeous west-facing backyard, which is full of sunlight and bordered by magnificent mature trees. This backyard is a true private oasis, perfect for relaxation and rejuvenation. (id:61215)
11 Villadowns Trail
Brampton, Ontario
Welcome to 11 Villadowns Trail, a beautifully maintained 3-bedroom, 3-washroom Semi Detached home with Stone and Stucco elevation located in a highly desirable neighborhood of Brampton. Offering approximately 1984 square feet of spacious living. This home is perfect for families seeking both comfort and convenience. The main floor features a combined living and dining area with elegant hardwood flooring, along with a cozy family room complete with a gas fireplace. The chefs delight kitchen boasts white cabinetry, stainless steel appliances, and granite counter with a walkout to the fully fenced backyard ideal for outdoor entertaining. Upstairs, the spacious primary bedroom includes a walk-in closet and a luxurious 5-piece ensuite washroom. Two additional generously sized bedrooms share a well-appointed 4-piece main washroom, and a convenient second-floor laundry room adds everyday ease. Additional highlights include a 2 parking on private driveway, and a welcoming backyard space. Located close to parks, good schools, public transit, and all essential amenities, this home combines style, space, and an unbeatable location. Dont miss your chance to own this fantastic property schedule your private viewing today! (id:61215)
2 - 62 Preston Meadow Avenue
Mississauga, Ontario
Experience modern urban living in this beautifully located Mississauga townhome. Perfectly positioned with the upcoming LRT right at your doorstep, you will enjoy effortless access to Square one mall, plazas, banks, shops, restaurants, and parks. Commuters will appreciate the quick connection to major highways, combining convenience and lifestyle in a vibrant community. Step inside to 9-foot ceilings and a bright, open-concept layout designed for comfort. The gourmet kitchen features quartz countertops, a large center island, and seamless flow to a private balcony with no unit below for added privacy. Upper-level laundry adds to the ease of daily living. This home comes with private parking space and offers a perfect blend of style, functionality, and low-maintenance living. Extras: Refrigerator, Stove, Dishwasher, Washer & Dryer (id:61215)
131 Mainprize Crescent
East Gwillimbury, Ontario
Welcome to this beautifully maintained 3 b/r 3 bath raised bungalow nestled on a peaceful crescent in Mount Albert. An inviting open-concept layout seamlessly connects the kitchen to the bright living and dining areas, perfect for family gatherings or entertaining. Enjoy indoor-outdoor living with a gorgeous back deck and a spacious fully fenced backyard-ideal for summer BBQs, morning coffee, or kid and pet friendly fun. The extra lower-level room provides versatile space: home office, guest suite, hobby room, plenty of storage, or easy conversion to a couple of full bedrooms if desired. Located in a family-friendly neighbourhood just steps from parks, schools, the library, and only 14 minutes from Hwy 404, it's the ideal blend of comfort and convenience for a new place to call home. (id:61215)
66 Lourakis Street
Richmond Hill, Ontario
Beautiful Aspen Ridge Home in High-Demand Area. Discover this Family home 3 Bedroom + 1 Study Room in the sought-after Jefferson community of Richmond Hill! Featuring an open-concept layout with upgraded kitchen, this stunning home boasts a fully finished basement complete with a three-piece bathroom and recreation room. The property offers impressive curb appeal, highlighted by a spacious double driveway with interlock detailing, as well as interlock walkways and patio areas at both the front and back. Generously sized bedrooms, three modern bathrooms & one powder room, a separate garage entrance, and a hardwood staircase add to the home's appeal. This home is an excellent starter option. Approximate living space is 2,000 square feet. Schedule your visit today and experience the outstanding value this property offers! (id:61215)
Lower - 33 Netherway Crescent
Ajax, Ontario
Well laid out basement apartment with plenty of room, this one boasts new luxury flooring, new kitchen cabinets, upgraded bathroom with tub and freshened paint. Two spacious bedrooms, additional living space and kitchen makes this one perfect for a single person, professional couple or small family. Private walk-down entrance with no rear neighbours with secure patio doors providing plenty of natural light, shared use of private patio and steps to park. Close to several schools, recreation, shopping/grocery, public transit and easy freeway access to 401/407. (id:61215)
801 - 363 Lakeshore Road E
Mississauga, Ontario
Super special corner PENTHOUSE in the heart of Port Credit. This spacious 2-bedroom suite boasts breathtaking panoramic views of Mississauga City Centre and the Lake. You have to see it in person to see realize how amazing this unit is. Large windows flooding the unit with natural light. Enjoy the rare and impressive expansive rooftop terrace, perfect for entertaining or relaxing under the open sky. Inside, you'll find an updated bathroom, a well-appointed kitchen with pantry, and an open-concept living/dining area designed for comfort and style. The generous bedrooms offer plenty of space to unwind. Ideally located near the vibrant Port Credit waterfront, Lakeview, parks, trails, shops, and GO Transit, this unique apartment combines convenience, charm, and unmatched views in one of Mississaugas most desirable neighbourhoods. (id:61215)
2197 Bloor Street W
Toronto, Ontario
Rare opportunity to secure a fully equipped, two-storey restaurant with basement in one of Torontos most desirable dining districts in Bloor West Village. Located beside High Park and directly across from Runnymede Subway Station, this site offers this location offers unmatched visibility, easy transit access, and convenient public parking nearby. 3,468 sq. ft. total + basement + 2nd floor private walkout patio. Seating Capacity: 100 indoor + 40-seat outdoor patio. Fully equipped kitchen with 2 hoods, 3 walk-in coolers6 washrooms, ideal for high-capacity service. Lease rent : $10,000 Net + $4,620 TMI/month. Tenant pays utilities.Turn-key and ready to operate in one of Torontos high-demand, most sought-after neighbourhoods. (id:61215)
597 Hancock Way
Mississauga, Ontario
Now Available for Purchase, Luxurious 5+2 Bedroom Home in Lorne Parks Watercolours Community. Welcome to this exceptional 5+2 bedroom, 5.5 bathroom home located in the prestigious Watercolours neighbourhood of Lorne Park. Bathed in natural light, this beautifully maintained residence features hardwood flooring throughout, oversized windows, and a functional, family-friendly layout perfect for everyday living and entertaining. The chef-inspired kitchen boasts high-end appliances, custom cabinetry, and seamless walkout access to a private, landscaped backyard oasis featuring a heated saltwater pool and hot tub. The spacious primary suite offers a serene retreat with a spa-like ensuite complete with heated floors. The fully finished basement extends the living space with a second kitchen, home gym, recreation area, and two additional bedrooms ideal for extended family or guests. Outside, enjoy an interlocking driveway with parking for 4+ vehicles and striking curb appeal. This rare offering blends luxury, comfort, and practicality in one of Mississauga's most sought-after communities. (id:61215)
501 - 3 Mcalpine Street
Toronto, Ontario
A Hidden Gem in the heart of Torontos prestigious Yorkville, this 2245 sqft suite feels like a townhome in a building. Stunning 2-storey loft, 2 bedrooms + den, wraparound 660 sq ft terrace,West - North and South Exposure. It is a residence that blends modern sophistication with a touch of old-world charm. Known as Domus, this architectural masterpiece by Diamante is not just another condo its a statement of style, elegance, and exclusivity. Domus is unlike anything else in the city. Its ten-storey tower, and Gothic-inspired overtones, rises above the streetscape, its floor-to-ceiling arched windows creating a play of light and shadow that shifts throughout the day. Chefs kitchen w/giant window and breakfast bar, 17 foot ceiling, Glass tile wall - fireplace, open den/office on second floor. Beyond its striking architecture, Domus offers a 24-hour concierge, a fully equipped gym, an elegant party room, and a guest suite. A serene private garden provides a peaceful escape from the city's energy.For pet lovers, Domus is a dream ensuring that furry companions can enjoy the luxurious surroundings as well. And with maintenance fees covering heat, water, parking, building insurance, and common elements, residents can enjoy a truly worry-free living experience. Domusis more than a home its a lifestyle. Steps away from Yorkville, Bay/Bloor, Rosedale known as Mink Mile upscale shopping district neighbourhood, Restaurants, TTC and more. **The asking price is $1,113/sqft which is amazing for the Yorkville area.** (id:61215)
15 Church Street E
Norfolk, Ontario
Dreaming of living in Waterford? Whether you're a young family wanting to be steps away from the school or looking for the convenience of main floor living, this home combines comfort, space, and charm in one unique package. The main floor is spacious and airy with high ceilings, featuring a bedroom tucked away at the back of the home for added privacy, while a second bedroom is located upstairs, offering a private retreat. Recent updates include a steel roof, newer windows, owned hot water tank, central air, and a beautifully renovated custom kitchen. You'll also love the large wooden back deck and the bright front all-seasons room -- perfect for morning coffee or relaxing with a book. Step inside through the back door into a spacious laundry/mud room with convenient bathroom access -- ideal when kids are coming in from playing in the expansive backyard. This property includes two lots, with a full lot behind the home that is included in the sale and cab be used for recreation or possible investment. In total, you'll enjoy 0.37 acres in town, offering plenty of room for gardening, outdoor entertaining, or simply enjoying extra space from neighbours. The long driveway provides ample parking, and you're just steps from the church, arena, fairgrounds, tennis courts, and the scenic Waterford Ponds with extensive trails. This one-of-a-kind property is priced to sell -- book your showing today before this rare find is gone. (id:61215)

