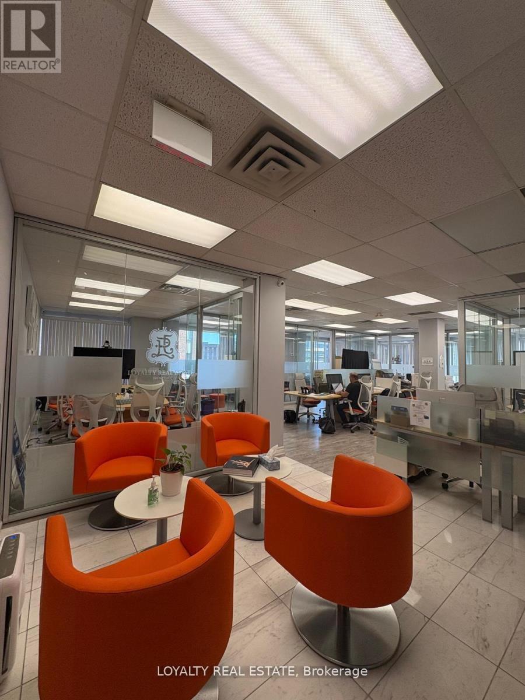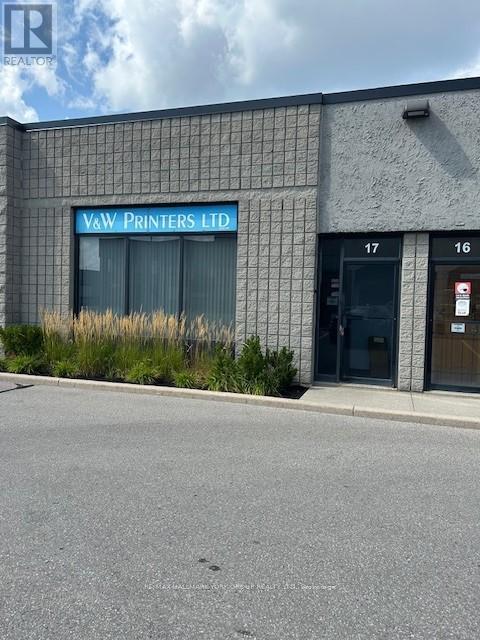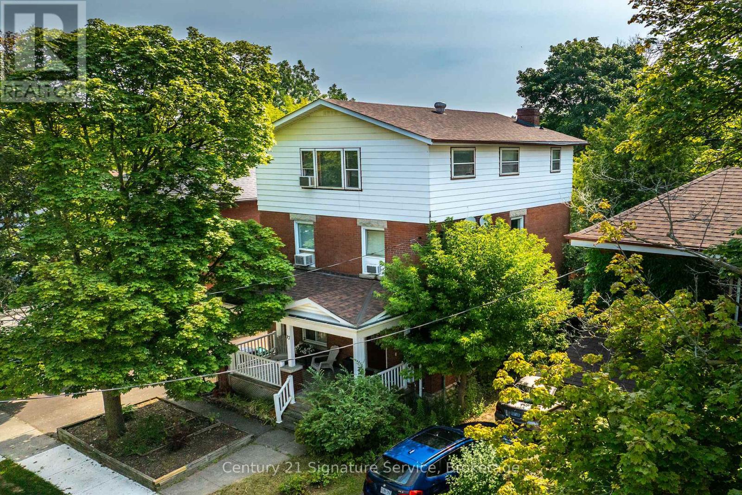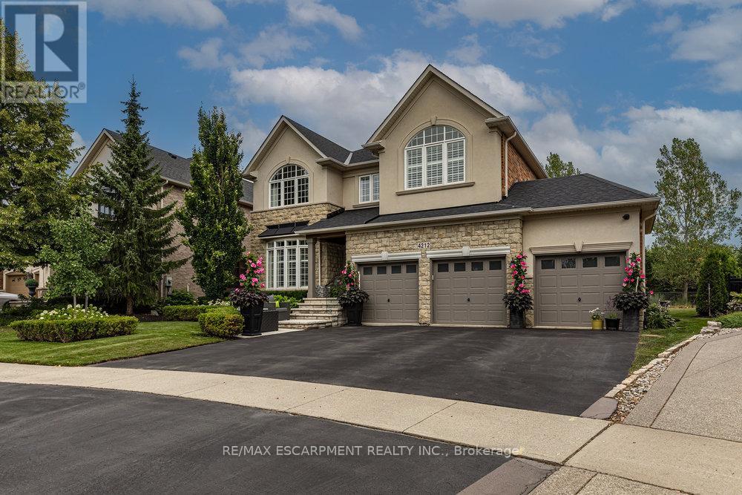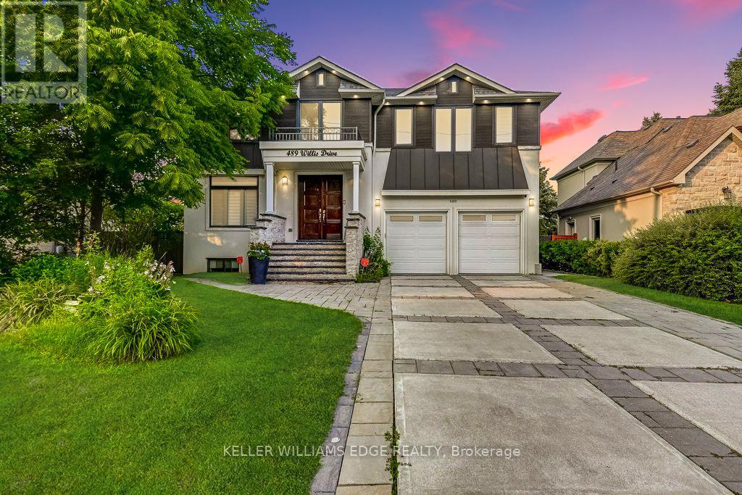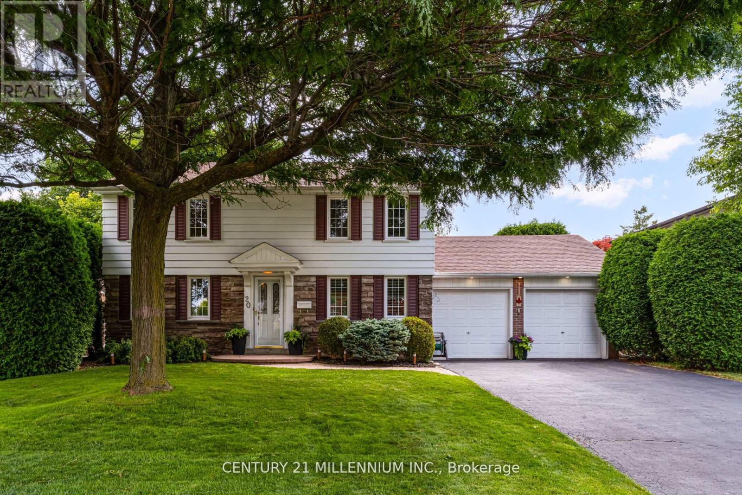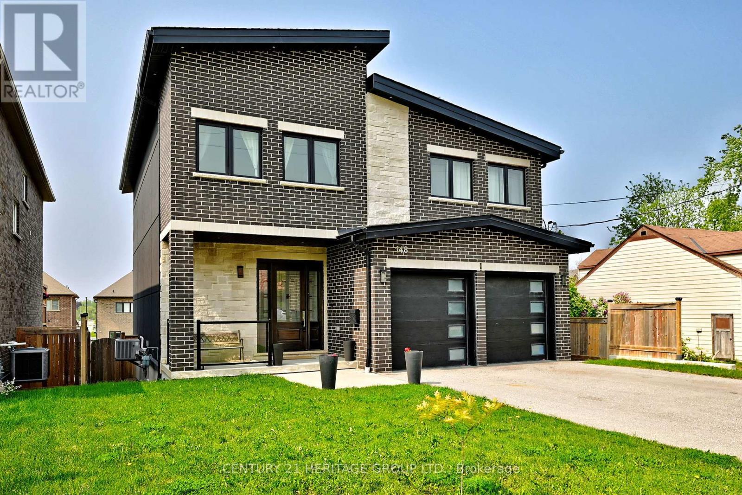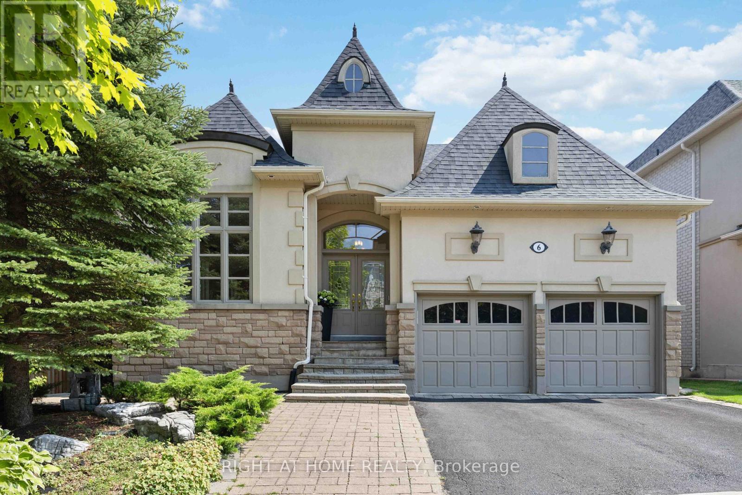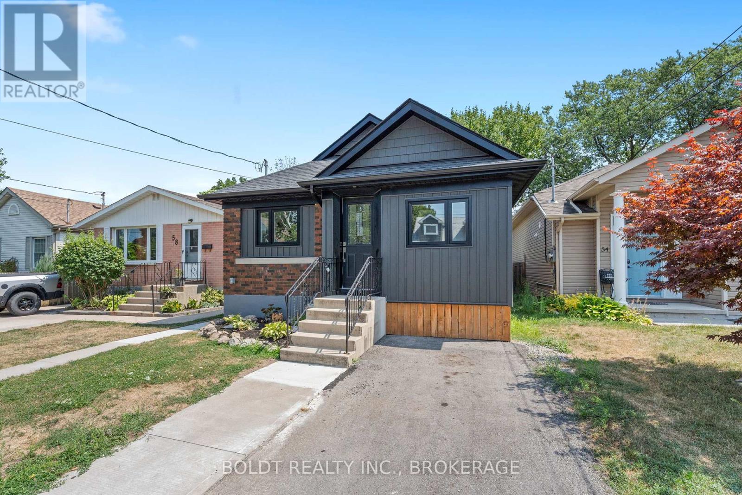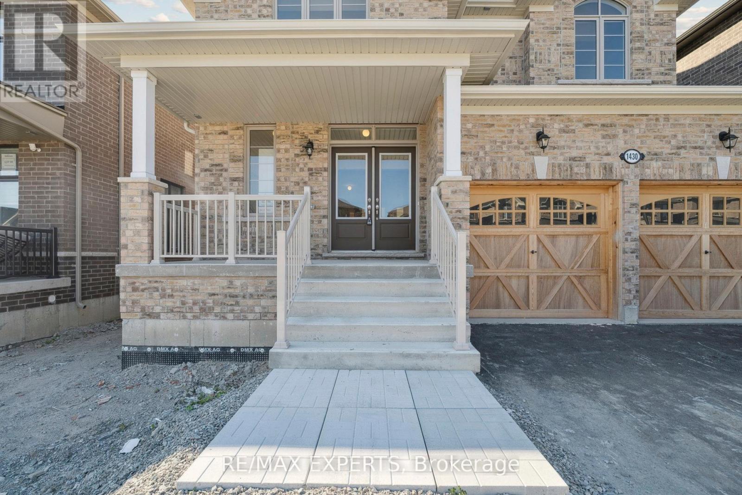Team Finora | Dan Kate and Jodie Finora | Niagara's Top Realtors | ReMax Niagara Realty Ltd.
Listings
200 Consumers Road
Toronto, Ontario
Exceptional opportunity to own a fully operational, high-end office conveniently located at Sheppard Avenue East & Consumers Road (DVP & 401) area, one of the most sought-after business hubs in the city. This professionally designed, fresh, and well-maintained workspace is move-in ready and comes complete with premium Teknion furniture, offering both style and functionality (electronics excluded). Features include: 5 glass offices (9x9) with lockable sliding doors, 1 large office with executive and assistant tables, 6 coworking stations, and 8 working stations in the middle.1 small meeting room with seating for 6, large meeting room with seating for 14. Corner unit, naturally bright, surrounded by windows. Lease amount: Monthly Lease/5510,54 (id:61215)
17 - 220 Industrial Parkway S
Aurora, Ontario
Desired Condo Complex * Convenient Location * Easy Access to the Hwy 404 & Amenities * Van / Truck Level Roll Up Insulated Shipping Door * New Furnace, Instant Hot Water (id:61215)
17 Fleming Avenue W
Brampton, Ontario
Downtown Brampton Triplex Income-Ready & Safety Approved! This versatile triplex in the heart of Brampton offers the perfect mix of income potential and multi-family living. Located on a quiet, dead-end street and backing onto tranquil green space, just steps from the GO Station, Gage Park, Algoma University, RoseTheatre, and the dining and culture of downtown. The property features two spacious 2-bedroom units and one 1-bedroom unit, each separately metered so hydro is tenant-paid, ideal for maximizing returns and simplifying management. One 2-bedroom unit is currently vacant, and a second unit may soon be available, giving flexibility for setting new rents or accommodating family members. Investors will appreciate the paved backyard with parking for 3+ vehicles, the unfinished basement with separate entrance for storage or future development potential, and major updates already handled including a 2-year-old roof and recently completed, city approved fire-safety retrofits for long-term peace of mind. Extended families will value the privacy of multiple self-contained units while enjoying shared green views, walkability to schools and parks, and easy transit connections. Whether you are expanding your rental portfolio or seeking a property that can house multiple generations while generating income, this triplex delivers location, flexibility, and proven value. Properties with this income potential and location are rare. Secure your viewing today. (id:61215)
4212 Kane Crescent
Burlington, Ontario
Welcome to Prestigious Millcroft This stunning two-storey home offers just over 3,500 sqft with an exceptional blend of elegance, comfort, and location. Backing directly onto the lush greens of Millcroft Golf Club, this property provides unmatched views and a serene backdrop for everyday living. Step inside to discover a spacious layout featuring two-storey ceilings within the formal living room and a formal dining area adding an extra touch of sophistication. The walk-out gourmet kitchen features high-end finishes, ample cabinetry, and a large island perfect for gathering. Adjacent is a sun-filled family room with cozy gas fireplace. A very generous laundry room featuring another walkout, powder room and inside entry from your triple car garage complete this level. Upstairs, youll find 4 generous sized bedrooms, along with 3 full bathrooms. The primary retreat is a true sanctuary, featuring a luxurious ensuite with double-sided fireplace - enjoy its glow from both the spa-like bathroom and the bedroom. A beautiful walk-in closet completes this private haven. Two additional bedrooms each with walk in closets share a Jack and Jill ensuite with skylight. A fourth bedroom and an additional stand-alone full bath on the second floor provide comfort and privacy for family or guests. The unfinished basement spans just over 1,650 sqft, offering endless potential to customize to your needs - whether thats additional bedroms, recreation space, home theatre, or gym. Conveniently, its already been prepared with a roughed in bathroom and contains cold storage. With an expansive backyard directly overlooking the fairway, this home offers both tranquility and prestige in one of Burlingtons most sought-after communities. This home is close to top-rated schools, parks and all major amenities. Luxury Certified. (id:61215)
489 Willis Drive
Oakville, Ontario
Stunning custom-built home with private backyard and heated pool in South West Oakville. This exceptional residence blends modern elegance with thoughtful design, offering five bedrooms, five bathrooms, and an impressive array of high-end features for the ultimate turn-key luxury living. Step inside to discover an open-concept layout with soaring ceilings. The main floor is designed for convenience and entertaining. The gourmet chefs kitchen boasts sleek finishes, premium appliances & a waterfall island. LED pot lights and statement chandeliers illuminate the space. Every room is wired for data, telecom, and six security-camera zones. A central stereo system covers six zones throughout. Rich, wire-brushed hickory hardwood floors span all three levels. Full-glass floating stairs and a walk-up basement with separate entrance. All bathrooms showcase natural marble tile. Step outside into your own backyard oasis with deck and heated pool; perfect for unwinding or entertaining in serene luxury. Located close to great schools, tennis courts, Coronation Park, Bronte Harbour, GO Transit and the highway - walk or bike to the lake. WELCOME HOME! (id:61215)
20 Alderway Avenue
Brampton, Ontario
Gorgeous curb appeal in this fully detached two-storey home in much sought after Ridgehill Manor---Brampton's Best Kept Secret--mature, executive, established neighbourhood adjacent to 34 acres of Conservation/Park with Fletcher's Creek running through it. Featuring a completely private backyard with extra tall hedging truly makes this the perfect property! Beautiful main level floor plan featuring a centre hall plan with large living and dining room open concept design with upgraded dark tone hardwood flooring, crown molding, extra large picture window overlooking backyard. Cozy main floor family room/den with upgraded hardwood flooring and bright windows. Updated eat-in kitchen with ample white cabinetry, dark contrasting counters, double sinks/window view to yard, mirrored backsplash, deep pot drawers, large picture window in eat-in breakfast area/remote controlled California shutters, cook top, built-in oven, dishwasher/washer, gas dryer, walk-out to side yard. Four spacious bedrooms, semi-ensuite bathroom. Huge recreation room with dry bar, huge laundry room/storage. Central air, high efficiency gas furnace, electric garage door openers, true double car garage (two doors), garden service door, double width driveway accommodating up to 4 cars. Walking to Downtown, public transit, primary/secondary schools. Shows beautiful! (id:61215)
17780 Ninth Line
East Gwillimbury, Ontario
Sprawling 3-Bedroom Bungalow on 2 Acres Just South of Mount Albert! Escape the city and enjoy peaceful country living in this beautifully maintained, oversized bungalow nestled on 2 picturesque acres just south of Mount Albert. Surrounded by scenic farmland, this private retreat offers the perfect blend of rural charm and modern functionality. Step inside to discover a spacious, light-filled layout featuring 3 bedrooms, a large eat-in kitchen, a quiet living room with stunning views of the countryside, and a cozy family room with a wood-burning fireplace featuring a wood dumbwaiter elevator! The lower level boasts a separate entrance to a fully self-contained basement apartment with above-grade windows, ideal for multi-generational living, rental income, or a private home office. Whether you're gardening, entertaining on the expansive lot, or enjoying the sunsets over the fields, this property offers endless possibilities. Ample parking, mature trees, oversized 2-car garage, separate detached workshop with greenhouse, drive shed, and relaxing pond make this a truly rare find. Peace, privacy, and potential, just minutes to town and all amenities. Included in the sale are the existing 2 fridges, stove, dishwasher, 2x washer and dryer, no rental items. (id:61215)
148 Church Street
Georgina, Ontario
Discover luxury living in this exquisite, custom-built masterpiece, spanning 3,122 sq ft with a fully finished walk-out basement. The open-concept main floor dazzles with soaring 12-foot ceilings, sleek ceramic tile flooring, and a striking oak and glass staircase leading to the upper level. The chef-inspired kitchen is a showstopper, featuring premium stainless steel appliances, modern push-open cabinetry, elegant quartz counter tops and backsplash, and a spacious centre island with a deep sink perfect for entertaining. Cozy up by the stunning gas fireplace with a quartz surround, framed by expansive windows that flood the home with natural light. Upstairs, cathedral ceilings elevate the bedrooms, complemented by luxurious quartz-finished bathrooms. (id:61215)
6 Sachet Drive
Richmond Hill, Ontario
Welcome to this Luxury Bungalow located in the Prestigious 'Fountain Bleu' Community near Lake Wilcox .Bright, Open, & Spacious Layout Boasting 4,000 Sq ft of living space, nestled in a south-facing backyard. Double door entrance with spacious foyer with soaring 12-foot ceilings, 10 Ft ceilings on main & 9 Ft on lower level.The combined living and dining room boasts large windows that provide a stunning view of the front landscape .This feature brings in an abundance of natural light and creates a serene connection with the outdoors.The kitchen combined W/family room, features a stunning Granite countertop, S/S appliances with a cozy breakfast area, perfect for casual meals. The glass door provides direct access to the deck, making it easy to enjoy outdoor dining or simply relax while overlooking the backyard.The family room features a beautiful fireplace, serving as a focal point and adding warmth and ambiance to the space with lots of natural lights.The primary bedroom on the main floor is generously sized, providing ample space for a king-sized bed & additional furnishing.The second bedroom on the main floor is ensuite & is well-proportioned, offering enough space for a queen-sized bed, bedside tables, and additional furniture. The third bedroom in the lower level is equipped with a large closet and laminate flooring. Its a private and cozy space, ideal for guests or as a permanent bedroom.The lower level is a versatile & spacious area that can be used for various purposes, such as a recreation room, home office, or in-law suite .This space features a wet bar designed to blend seamlessly into open space of lower level equipped with sleek cabinetary, built-in sink, & Fridge. Laminate flooring throughout , large windows for natural light, and walk-out access to the backyard, making it perfect for entertaining or additional living area. 3-piece bathroom conveniently located off the open space. (2 bedrooms are on the main level, 3d bedroom on the lower level) (id:61215)
241 Longboat Run
Brantford, Ontario
Modern 3 Bed, 2.5 Bath Home in Sought-After Brantford West! This beautifully maintained home is located in a newly developed and highly desirable neighborhood in Brantford West. Featuring 3 spacious bedrooms, each with large windows that fill the space with natural light, and generous closet space throughout. The primary bedroom offers His & Her walk-in closets and a ensuite with double sinks and a large shower. Enjoy the convenience of a separate upper-level laundry room. This home also includes a 1.5-car garage and an extended driveway that easily fits 2 vehicles. Close to Wilfrid Laurier University, top schools, parks, shopping plazas, and grocery stores. A perfect opportunity for families, professionals, or investors! (id:61215)
56 Lorne Street
St. Catharines, Ontario
Beautifully Renovated Bungalow with Modern Upgrades Throughout! Welcome to this fully renovated bungalow offering the perfect blend of style, comfort, and functionality. Featuring 3 spacious bedrooms plus a versatile den, this home is ideal for families, professionals, or anyone seeking extra space. Enjoy peace of mind with brand-new upgrades including: A stunning new kitchen with modern finishes, A newly updated bathroom, All-new plumbing and upgraded electrical systems, New heat pump/furnace for year-round comfort, New on-demand water heater for energy-efficient hot water, New interior weeping tile system for dry, secure living, New roof shingles, windows, and doors for lasting durability and curb appeal, Located in a convenient, family-friendly neighborhood, you're just steps from public transit, shopping, parks, and schools. (id:61215)
1430 Davis Loop Circle
Innisfil, Ontario
Where luxury meets everyday comfort - your next chapter starts here! Step inside this sunlit, thoughtfully designed home where modern elegance embraces natural beauty. Rich hardwood floors lead you through a bright, open-concept main level, where oversized windows frame tranquil green views and pour in light from every angle. At the heart of the home, a chef-inspired kitchen invites both casual mornings and lively dinner parties. Featuring sleek quartz countertops, brand-new stainless steel appliances, and stylish cabinetry, this space is as functional as it is beautiful. The adjoining breakfast area opens to a deck - your private escape, overlooking peaceful green space with no rear neighbours. Entertain with ease in the spacious living and dining areas, or unwind upstairs where four generous bedrooms await - including two with private ensuites. The primary suite is a true retreat, complete with a spa-like bathroom and calming backyard views. The walkout basement offers limitless potential with its full-size windows and direct access to the yard - perfect for a family room, gym, or in-law suite. Set on a quiet street in a family-friendly neighbourhood, you're just minutes from Innisfil Beach, top-rated schools, Highway 400, golf courses, and everyday conveniences. This home offers the ideal blend of nature, function, and style - all that's missing is you. (id:61215)

