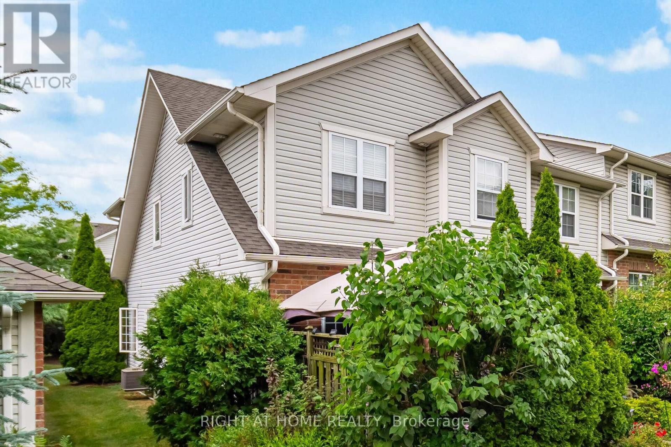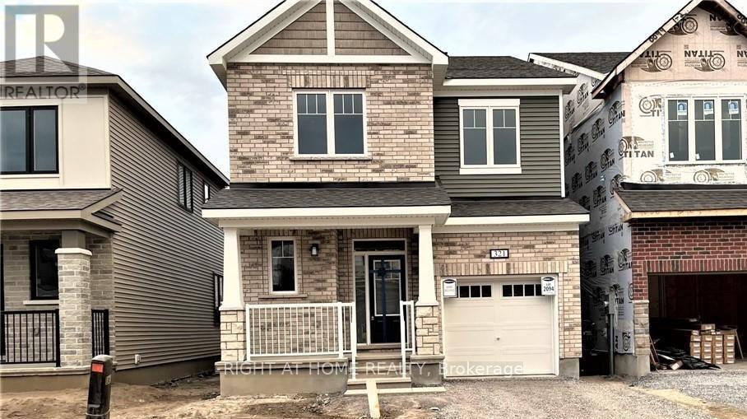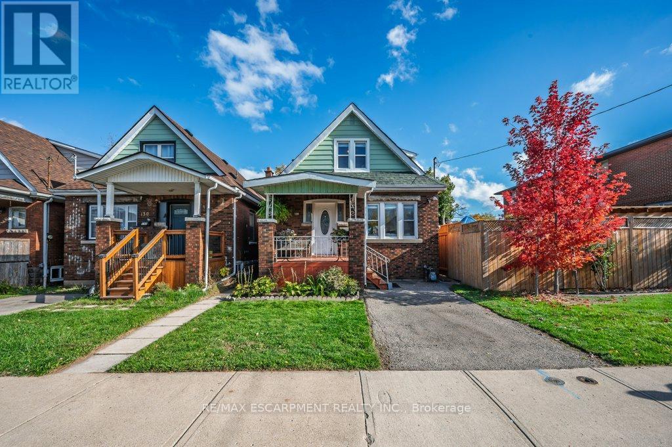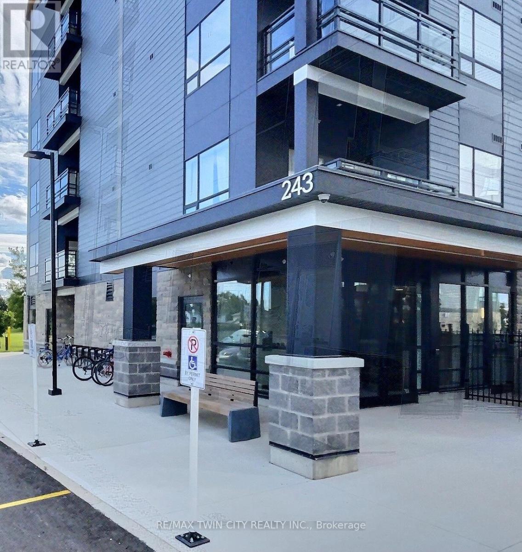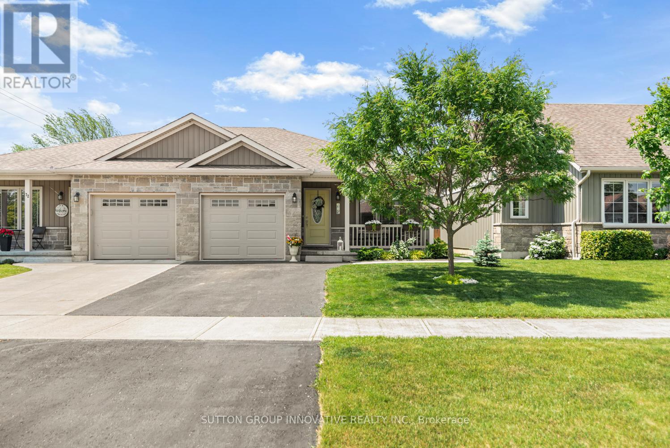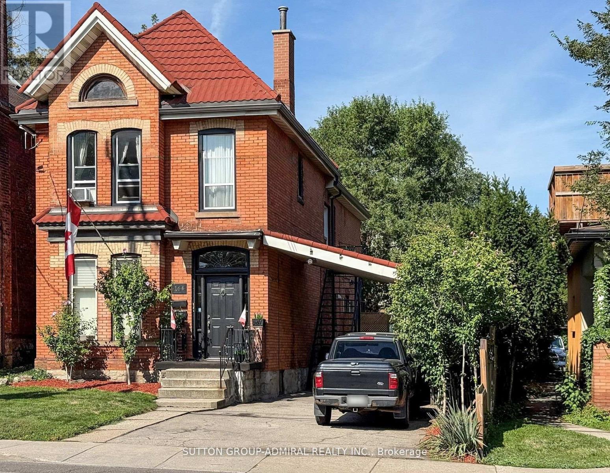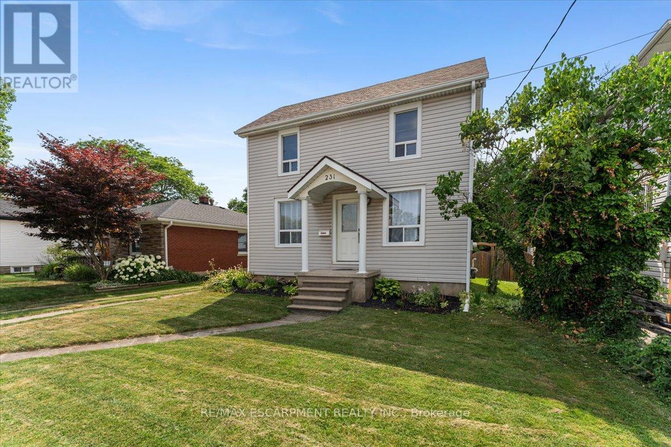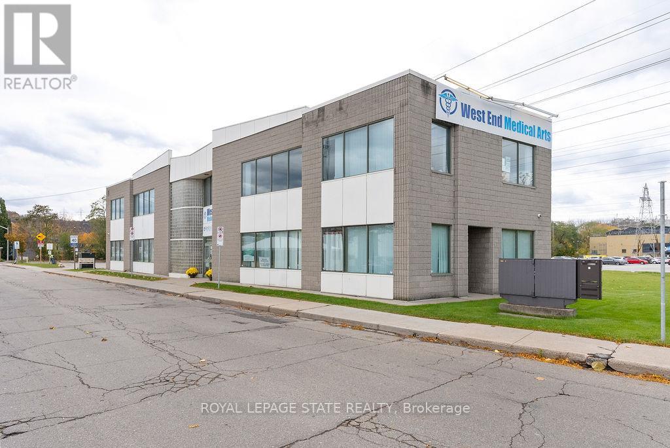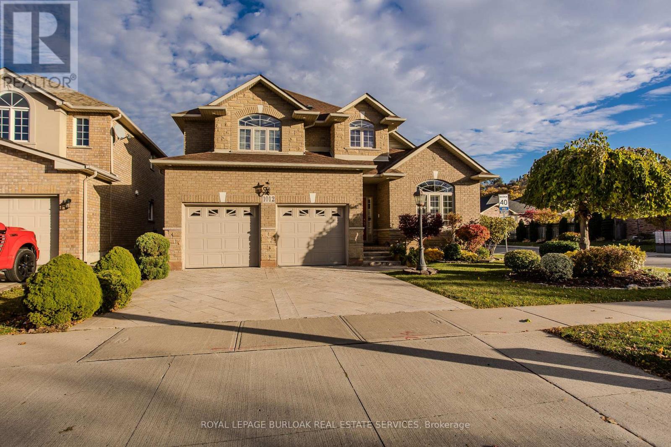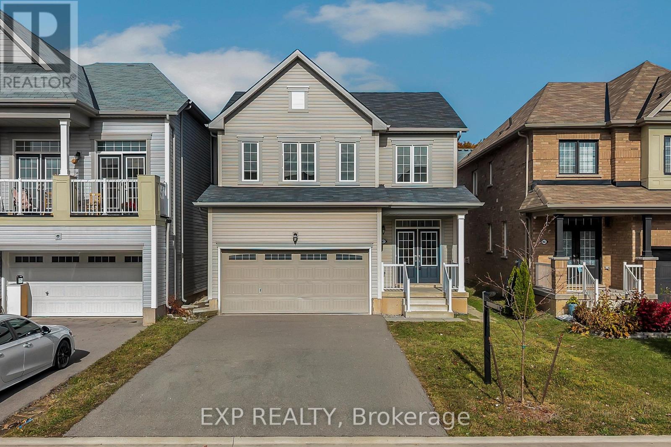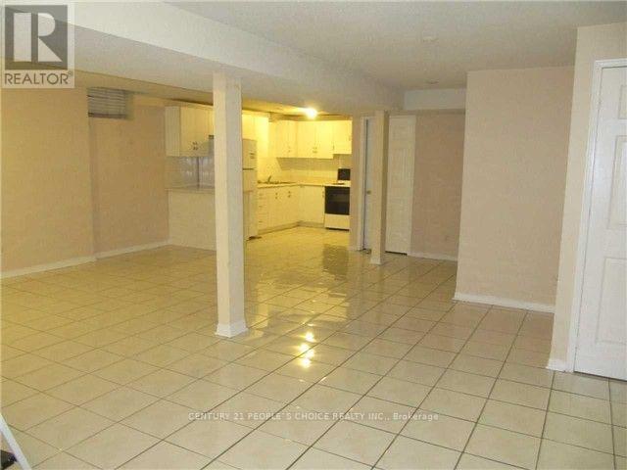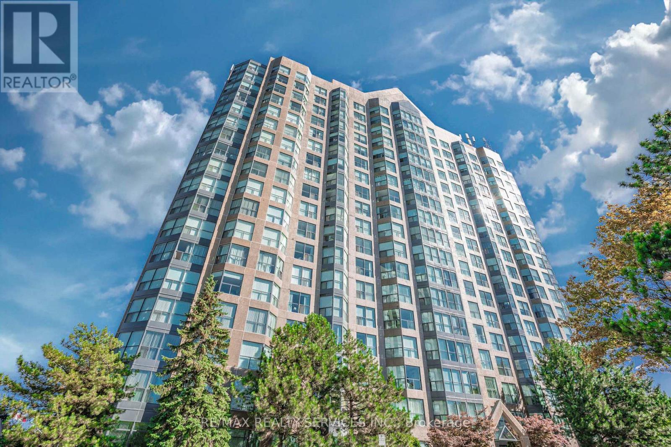Team Finora | Dan Kate and Jodie Finora | Niagara's Top Realtors | ReMax Niagara Realty Ltd.
Listings
35 - 1085 Harrogate Drive
Hamilton, Ontario
Welcome to this stunning 2-bedroom, 4-bathroom townhome in the highly desirable "Meadowcreek Village" in Ancaster. This home offers great living turnkey living space ideal for professionals, young families, or downsizing. The main level features an open-concept living and dining area perfect for entertaining. A convenient powder room is also located on the main floor. Upstairs, you'll find two oversized bedrooms, each with walk-in closets and private ensuite bathrooms, offering comfort and privacy. The finished basement adds even more space with a third bedroom, a full bathroom, a cozy additional living area with ample storage. The detached garage provides parking for one vehicle plus storage, with an extra parking spot in front. Located just minutes from highway access, public transit, top-rated schools, shops (i.e. Costco), and restaurants, this move-in-ready home offers low-maintenance, high-quality condo living in one of Ancaster's best communities. (id:61215)
321 Crossway Terrace
Ottawa, Ontario
sought after community of Stittsville North. Amazing 4bed/ 2.5 bath detached home with 9ft ceiling on the 1st/2nd floor and over 2150 sqft of living space in the above ground. Ceramic tiles in the kitchen and bathrooms and gleaming laminate throughout the first floor. Spacious dining room, huge family room with gas fireplace, large kitchen with separate breakfast area and large granite island with breakfast bar on the main floor. Second floor offer large primary bedroom with 4 piece ensuite and walk-in closet, plus 3 more good sized bedrooms with closets, full 4 piece bathroom and laundry room. Close to Tanger outlets, Canadian Tire Centre, access to HWY, restaurants and schools. (id:61215)
128 Crosthwaite Avenue N
Hamilton, Ontario
128 Crosthwaite Ave N, a beautifully updated 4-bedroom, 2.5-bath detached home in Hamilton's sought-after Homeside neighbourhood. Blending 1920s character with thoughtful modern updates, this home offers a bright, open main floor, an updated kitchen and bathrooms, and a partially finished lower level ideal for family living or guest space. The private driveway, fenced yard, and mature surroundings create an inviting sense of privacy and comfort. Located steps from Ottawa Street's vibrant shops, restaurants, and markets, and minutes to Gage Park, schools, and major transit routes. Families will appreciate access to Catholic, Public, and French Immersion school options within the immediate area - all part of a well-connected, community-focused neighbourhood. (id:61215)
402 - 243 Northfield Drive
Waterloo, Ontario
Welcome to 243 Northfield Unit 402, located in the highly sought-after Blackstone Building in anamazing neighborhood. This modern 1 bedroom, 1 bath apartment boasts 9' ceilings and huge windows, creating a bright and spacious atmosphere. The open concept living and dining room offers a seamless flow and opens onto a large balcony, perfect for enjoying the outdoors. The contemporary kitchen is equipped with stylish white cabinetry, luxurious quartz countertops, and top-of-the-line stainless steel appliances. Upgrades throughout the unit include high-quality wood grain laminate flooring and elegant pot lights, adding a touch of sophistication to the space. Residents of the Blackstone Building enjoy a wealth of amenities designed to enhance their lifestyle. Stay fit and active in the fully equipped fitness center, host gatherings in the event/party room, and take advantage of the convenient dog wash station. The building is secured with 24/7 security and features keyless entry for added peace of mind. Additionally, residents benefit from free Rogers Ignite Internet. The property also offers a perfect mix of urban and city living with access to the Terrace & Courtyard, located on the 2nd floor of the Nord Building. This outdoor space is beautifully designed with modern furnishings, stainless steel BBQs, a gas fire pit, loungers, and dinettes, providing a relaxing environment for entertaining or simply enjoying some fresh air. Conveniently situated close to the highway, this property offers easy access to the St. Jacobs Farmers Market, a variety of restaurants, shopping centers, parks, and trails. Embrace the best of both worlds with this exceptional leasing opportunity at Blackstone Building. (id:61215)
70 Postma Drive
Haldimand, Ontario
Built in 2016, this home offers great curb appeal with a welcoming front porch and an attached garage. The open-concept main floor features engineered hardwood, 2 bedrooms (one currently used as a dining room), a 3-piece bathroom with laundry, a kitchen with an island, and a living room with a new stone gas fireplace (2024) and sliding doors leading to a back deck with a gazebo. The lower level includes a spacious bedroom with a walk-in closet, a large rec room, a 4-piece bathroom, and a utility room. Recent updates and features include: fresh paint on the main floor (2025), black "Blanco" sink and faucet in the kitchen (2025), landscaping in both front and back yards (2024), beach stone garden path (2025), and sun/privacy shields on the sliding glass doors and on the gazebo (2025). (id:61215)
164 Wentworth Street S
Hamilton, Ontario
Currently generating a strong 6.2% cap rate, this well-cared-for legal triplex is ideal for investors and owner-occupiers seeking turn-key income. Strong cashflow with easy potential to convert to a legal fourplex and further increase income. Reliable tenants. With all units above ground, this property has great character, natural light, green outdoor spaces, and ample parking in both front and rear. Main floor is a large 3-bedroom unit with basement, private fenced backyard, and shed. 2nd floor has a 1-bedroom unit with spacious kitchen and 2-bedroom unit with open-concept kitchen. Unit 2 & 3 share an additional semi-private backyard. All units have en-suite washer/dryers. Three hydro meters. Additional outdoor staircase to 2nd floor. INCOME & EXPANSION POTENTIAL - Unit 1 offers potential to be split into 2 separate units, with current layout with minimal changes and zoning (R1a) that allows up to four units. Additional income potential: basement with existing separate entrance, large attic with high ceilings. Prime family neighborhood, steps to the Escarpment Rail Trail (part of Bruce Trail) and stairs to Mountain. Excellent transit options: Wentworth/Stinson/Main Street buses, Hamilton GO Station, easy access to Mountain & highways, direct bus route to McMaster University. Close to schools, grocery stores, hospitals, restaurants, cafes. Strong rental demand, especially with grad students and medical professionals. Financial info and recent capital upgrades available upon request. (id:61215)
231 Vine Street
St. Catharines, Ontario
Welcome Home to 231 Vine Street! This charming 3-bedroom, 2-bathroom residence in St. Catharines' desirable North End offers the perfect blend of comfort, style, and an incredible outdoor retreat. Step inside and discover a thoughtfully updated main floor, boasting newly refinished flooring that sets a fresh, modern tone. The heart of this home, the kitchen, has been revitalized with sleek new countertops, offering ample prep space and a bright, inviting atmosphere. What truly sets it apart is the delightful view directly out to your backyard haven, promising seamless indoor-outdoor living. The true gem of this property is its impressive 262-foot deep lot, providing an expansive and fully fenced yard for ultimate privacy and enjoyment. Imagine summer evenings on your charming porch, complete with a stylish pergola, leading directly to your very own relaxing hot tub - the perfect spot to unwind after a long day or entertain friends and family. Practicality meets convenience with a 1.5 car detached garage, offering excellent storage or workshop potential, complemented by ample parking for multiple vehicles. Nestled in the family-friendly North End, 231 Vine Street provides easy access to local amenities, schools, parks, and major transportation routes, making it an ideal location for all lifestyles. (id:61215)
2nd Floor - 10 Ewen Road
Hamilton, Ontario
3800 SQ. FT. All-Inclusive Lease near McMaster Medical Centre Secure your professional space in a prestigious medical building located just steps from McMaster University and the McMaster University Medical Centre. This exceptional unit features approximately 3800 square feet of functional space, perfect for large-scale medical, rehabilitation, or specialized professional offices. This is a hassle-free, all-inclusive lease-the monthly rent covers TMI and all utilities, making budgeting simple and predictable. For maximum convenience, the building features plenty of on-site parking for both staff and patients. The unit itself features two bathrooms and a dedicated, large gym area, making it an ideal setup for physiotherapy, chiropractic, or employee wellness programs. Position your practice for growth and visibility in this premier institutional location. (id:61215)
1012 Greenhill Avenue
Hamilton, Ontario
Discover the ideal family lifestyle in this custom-built home offering an impressive 4029sf of living space. Set in a welcoming neighbourhood surrounded by parks, trails, golf, schools, and all the daily essentials. Minutes to Downtown Stoney Creek, and easy highway access, this home blends comfort, function, and style. A professionally landscaped exterior and stamped concrete driveway set the tone, paired with exceptional curb appeal and the added convenience of a garage with walk-up access to the basement. Inside, an inviting entryway features a soaring vaulted ceiling, leading to a main floor designed for everyday ease. Hardwood and California shutters flow throughout. The living room boasts a vaulted ceiling, opening to the dining room for seamless gatherings. The eat-in kitchen offers granite countertops, tile backsplash, SS appliances including wall oven and built-in microwave, custom cabinetry with wine rack and built-in workspace, plus an island w/ breakfast bar. Enjoy casual meals in the dining nook with a walkout to the backyard. The Great room provides the perfect family hub-warm, spacious, and complete with a gas fireplace. A convenient laundry/mud room and 2pc powder room complete this level. Upstairs, hardwood continues through 4 generous bedrooms. The primary suite offers a peaceful retreat with walk-in closet and a 5pc ensuite with soaker tub, walk-in shower, and dual sinks. One other bedroom enjoys its own 3pc ensuite, ideal for older children or guests, plus an additional 4pc main bath. The fully finished lower level expands the living space with a large rec room and wet bar-perfect for movie nights, games, and gatherings. Plus a separate entrance and 2pc bath with shower rough-in. The fully fenced backyard is designed for play, relaxation, and outdoor dining, featuring ample green space, a composite deck, and garden shed. Short drive to Niagara Falls, and Toronto. A wonderful opportunity for families seeking space, comfort, and location. (id:61215)
8671 Pawpaw Lane
Niagara Falls, Ontario
Welcome to 8671 PawPaw Lane, an exceptional custom-built home completed in 2020, perfectly positioned in Niagara Falls' highly desirable South End. Freshly Painted & Professionally Deep Cleaned, this is a perfect chance at a fresh start. Thoughtfully designed for modern living, this residence features 3 spacious bedrooms and 2.5 bathrooms, seamlessly blending contemporary style with everyday comfort. The open-concept main floor offers an inviting space ideal for entertaining or relaxing with family, while the convenient upper-level laundry room enhances daily functionality. Throughout the home, abundant natural light, and a warm, welcoming ambiance create an atmosphere of comfort and calm. Situated just moments from Walmart, Costco, shopping, restaurants, parks, and top-rated schools, and offering easy access to major highways, this home provides the perfect balance of comfort, convenience, and community. With its prime location and fresh design, this home truly stands out as a an incredible opportunity. (id:61215)
33 Kingsplate Crescent
Toronto, Ontario
!Wow! Absolutely Gorgeous 2 Bedrooms Basement Comes With Full Washroom Located At Very Convenient And Central Location###only Looking For Aaa Tenants### Near Ttc,Schools,Parks,400 Series Hwys, Humber College, Westhumber University, Woodbine Mall, Racetrack, Pearson International Airport....Tenants To Pay 35% Utilties...##one Car Parking## (id:61215)
1403 - 2177 Burnhamthorpe Road W
Mississauga, Ontario
Corner Unit With Views Of To Skyline, Lake And Sunsets! Resort Style Living In A Gated Community.1055 Sqft, Condo Fees Include Everything! Million Dollar Rec Centre With Fabulous Amenities! Stunning Unit With Neutral Broadloom, Tiles And Walls. Quartz Counters And Brkfst Bar In Kit! Close To Shopping/Hospital/Public Transit/Highways/Community,Don't Miss!2 Parking!Extras: All Elfs,All Window Coverings,Stove, Fridge,B/I Dishwasher, B/I Microwave, Stacked Washer And Dryer. One Locker And Two Parkings,Two Wall-Mounted Tvs (id:61215)

