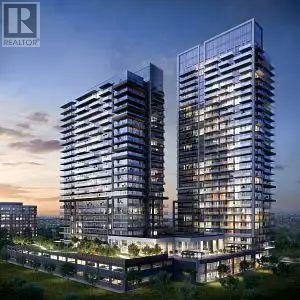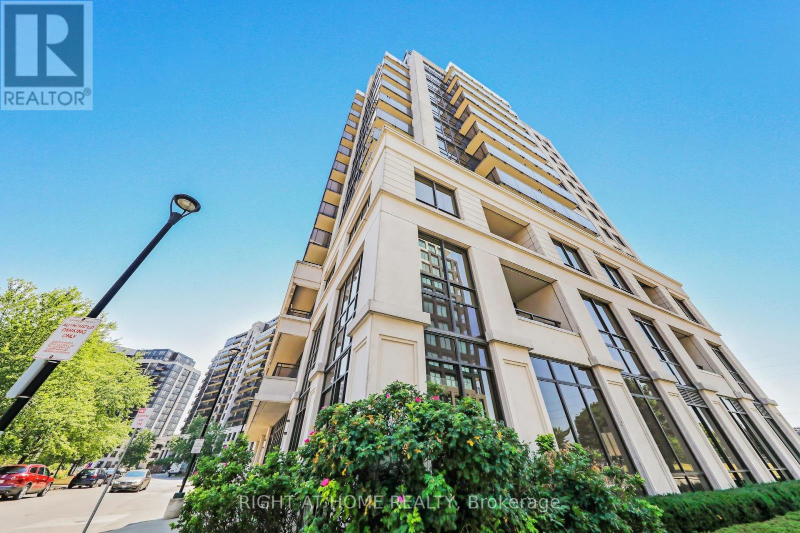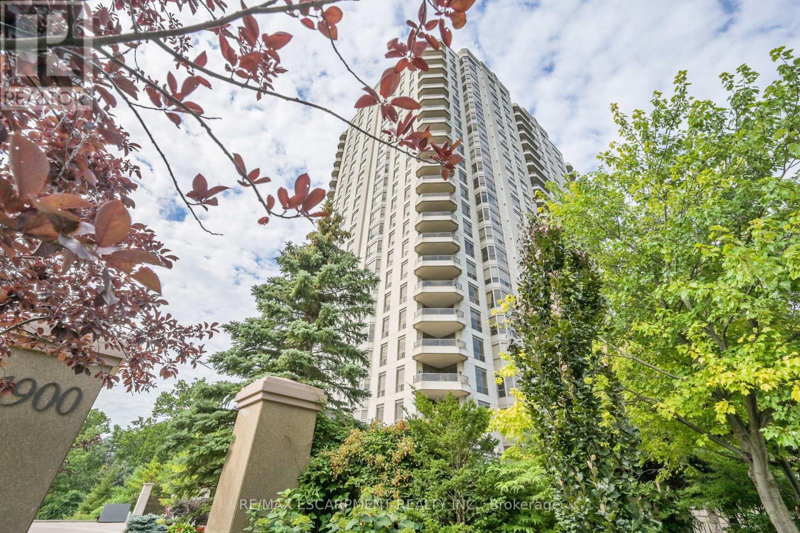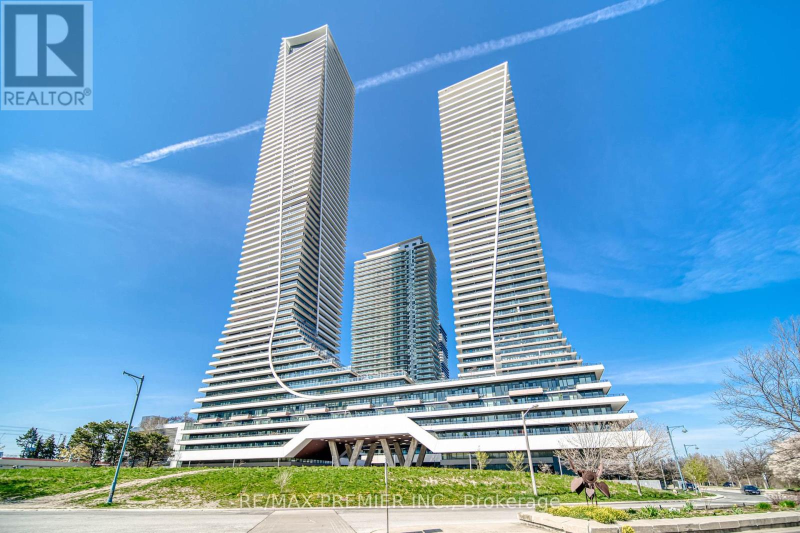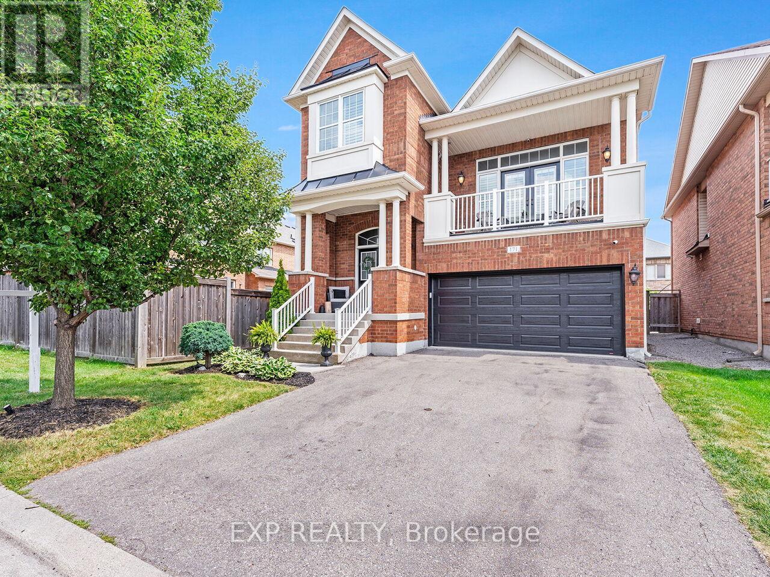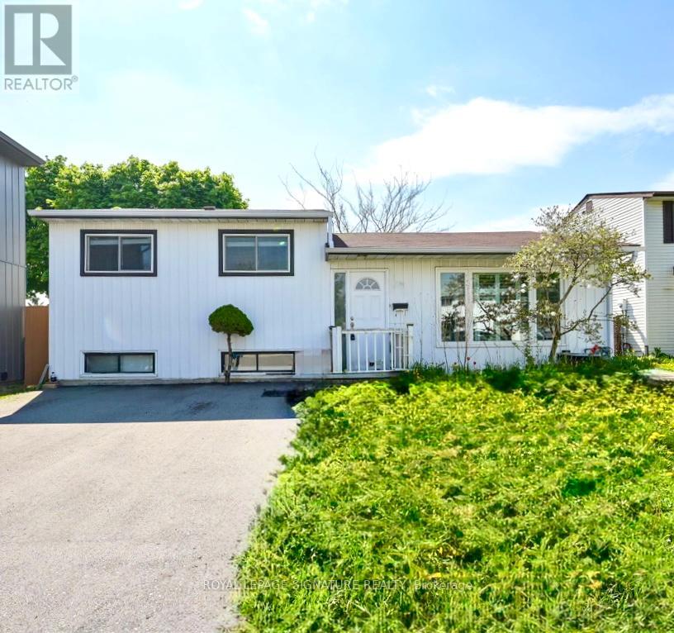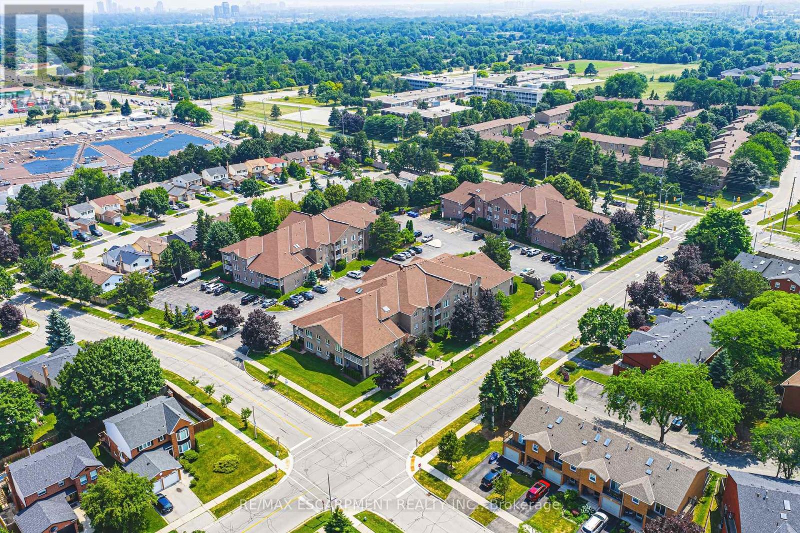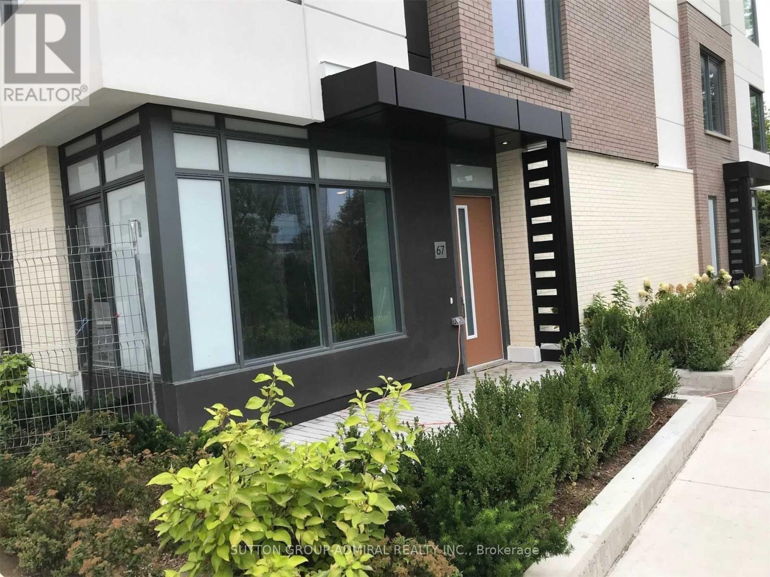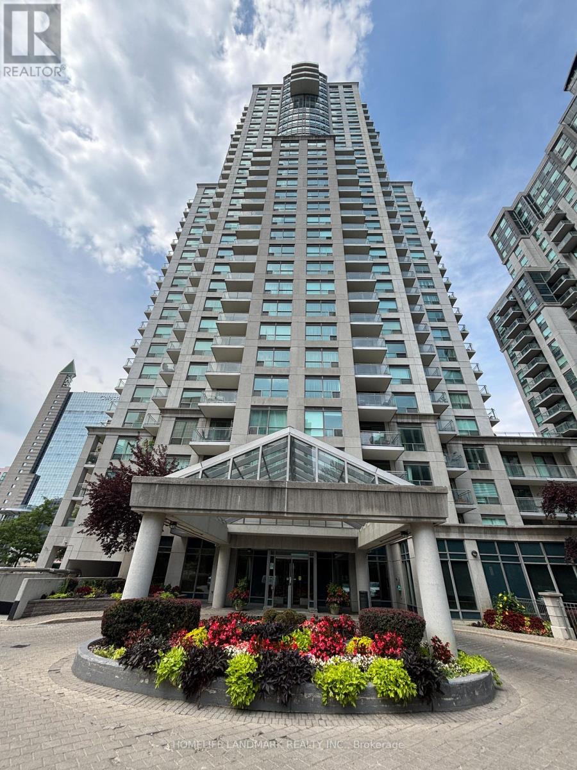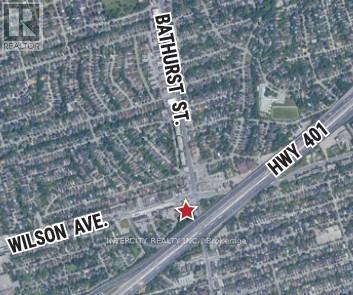Team Finora | Dan Kate and Jodie Finora | Niagara's Top Realtors | ReMax Niagara Realty Ltd.
Listings
1907 - 95 Oneida Crescent
Richmond Hill, Ontario
The Most-Sought After ERA Condo in Richmond Hill by the Prestigious Builder Pemberton. This Functional 2 Bedrooms, 2 Full Baths Unit Features a Large Balcony, Floor-to-Ceiling Windows that Provides Whole Day South-East Soft Sunlight! Both Bedrooms are Very Spacious! Unobstructed View! State-of-the-Art Interior Design Features a Neutral Color Palette. Top-of-the-Line Modern Stainless Steele Appliances & Kitchen Island Enhance Quality Living! ** Steps to Viva Transit, Langstaff Go, Easy Access to Hwy 407/404 & Hwy 7. Well-Established Community: Shoppers, Canadian Tire, BestBuy, Super Markets, Hillcrest Mall & Many Top-Rated Restaurants! One Parking And Locker Included. Unbeatable Location Steps To Langstaff GO Station, VIVA/YRT Transit, And Minutes To Hwy 7/407/404, Shopping, Restaurants, Parks, And Schools. Luxury Amenities: 24-Hr Concierge, Gym, Indoor Pool, Party Room, Rooftop Garden, And More. Move In And Enjoy The Lifestyle You've Been Waiting For (id:61215)
Lph04 - 55 De Boers Drive
Toronto, Ontario
Your Dream Home Awaits: Lower Penthouse with Panoramic Views & Unbeatable Convenience Seize a rare opportunity to own a truly exceptional 2+1 bedroom lower penthouse unit at 55 De Boers Drive. This expansive 1,162 sq.ft. residence is designed for modern living, complemented by a private 154 sq.ft. terrace that offers breathtaking, unobstructed south, west, and south east city views the perfect backdrop for every sunrise and sunset. Step inside to discover a bright and airy sanctuary featuring soaring 9-foot ceilings and continuous hardwood flooring. The heart of the home, a beautifully upgraded kitchen, boasts sleek granite countertops, stainless steel appliances, and a custom backsplash, making it a joy for any chef. A versatile den provides the ideal space for a third bedroom, a productive home office, or a cozy media room. Location is paramount, and this address delivers. You'll be mere steps from Sheppard West Subway Station, ensuring effortless commutes. Quick access to Highways 401 and 404 puts the entire city within reach. Enjoy the convenience of living near top-rated schools, expansive parks, premier shopping at Yorkdale Mall, recreational opportunities at Downsview Park, the new Rogers Stadium, and a diverse selection of dining and retail options. Reside in a meticulously managed building that offers an impressive suite of premium amenities: a 24-hour concierge, inviting indoor pool, state-of-the-art gym, practical business center, vibrant media and party rooms, convenient guest suites, and ample visitor parking. This unit also includes one dedicated parking space, one storage locker, and the added benefit of all utilities (except hydro) included in your maintenance fees. Whether you're a first-time buyer, a growing family, or an astute investor, this home offers an unparalleled combination of value, convenience, and promising long-term potential. (id:61215)
Ph7 - 1900 The Collegeway
Mississauga, Ontario
Fantastic opportunity to move into this Luxury Building, known as The Palace. This one bedroom suite is spacious and bright with a large balcony measuring 17'4" x 9'. The views are simply spectacular - panoramic all the way to down town Toronto, Lake Ontario, overlooking the Mississauga skyline and the surrounding ravine and greenbelt. The suite has beautiful hardwood floors, a cozy gas fireplace for those cool evenings, and a convenient passthrough to the kitchen. Great sized bedroom with closet fixtures in the large closet. The entrance is spacious for welcoming guests with it's coffered ceiling and a large coat closet with built-in fixtures. Phenomenal resort style amenities including pool, Club/party room with patio, gym, plus professional car wash & hobby rm. Enjoy all the amenities in the building as well as the walking trails in the surrounding greenbelt. (id:61215)
2712 - 30 Shore Breeze Drive
Toronto, Ontario
Welcome to Eau Du Soleil Sky Tower! This stylish unit boasts a bright and inviting living room with floor-to-ceiling windows that fill the space with natural light, perfect for relaxing or entertaining. The open-concept kitchen is equipped with modern stainless steel appliances, ample counter space, a centre island and sleek finishes, making it both functional and elegant. A master bedroom with mirror doors closet, floor-to-ceiling windows and a large den, with sliding doors, that can easily be used as a second bedroom or office and laminate flooring throughout. The living room has a walk-out to a spacious balcony to enjoy stunning views, with electric BBQs allowed. With upgraded finishes and a functional design, this unit offers comfort and style for everyday living. Located steps away from the waterfront and marinas, enjoy the serene beauty of Lake Ontario. Explore scenic nature trails, perfect for walks or bike rides, and discover a variety of restaurants and cafes nearby for dining and leisure. Don't miss this incredible opportunity to embrace luxury living in a prime location! Book your viewing now! (id:61215)
171 Giddings Crescent
Milton, Ontario
Nestled in a pristine Milton neighbourhood, this stunning 4-bedroom detached family home offers just under 2,500 sq.ft. of beautifully designed above-grade living space. With its blend of style, comfort, and functionality, its perfect for a growing family. Inside, you will find oak stairs with wrought iron spindles, 9 ceilings, and separate formal living and dining rooms. The impressive great room boasts soaring open-to-above ceilings and a walk-out to a covered balcony ideal for relaxing or entertaining. The sunlit family room features a cozy gas fireplace, while the large eat-in kitchen includes stainless steel appliances, granite countertops, a centre island with breakfast bar, pantry, and a bright breakfast area. California shutters throughout add a touch of elegance. Upstairs, the primary suite offers a walk-in closet and 4-piece ensuite. Three additional bedrooms provide ample space for family, guests, or a home office. Outside, enjoy low-maintenance artificial turf, a custom aggregate patio, and a built-in firepit for year-round entertaining. The double-car garage and parking for four on the driveway (no sidewalk!) add convenience. Just steps to Scott Neighbourhood Park & Splash Pad, top-rated schools, and a short walk to downtown Milton, shops, and amenities. Easy access to Hwy 401 and the new Tremaine Rd interchange makes commuting a breeze. Minutes from the Niagara Escarpment, Sherwood Community Centre, the farmers market, restaurants, and conservation areas, this is the ultimate family lifestyle in one of Milton's most desirable communities. (id:61215)
10 Heatherside Court
Brampton, Ontario
A rare find in a serene court! This beautifully updated 3-level side split offers the perfect blend of style and space, ideal for first-time buyers or savvy investors. Boasting 3 spacious bedrooms, a bright and airy living area with large windows, a modern kitchen and a sunroom perfect for family gatherings, this home has it all. The finished basement provides a versatile rec room with a built in bar, while ample storage ensures practicality. With its peaceful location and move-in-ready charm, this gem is ready to welcome you home! (id:61215)
6 - 3050 Pinemeadow Drive
Burlington, Ontario
Spacious 2 Bed, 2 Bath Main Floor Condo with Private Patio. Welcome to this bright and beautifully maintained main floor condo offering 2 spacious bedrooms and 2 full bathrooms. Enjoy the convenience of sliding glass doors leading to your own private patio -- perfect for morning coffee or evening relaxation. The updated kitchen (22) features stunning white cabinetry, timeless subway tile backsplash, sleek quartz countertops, and generous storage - designed to impress and function beautifully. The open-concept layout flows from the dining area and additional sitting space into a spacious, light-filled living room, ideal for entertaining or relaxing. The primary bedroom boasts a walk-in closet and a private ensuite complete with an oversized glass shower for a spa-like experience. Additional highlights include: Mitsubishi ductless heating/cooling unit (18); In-suite laundry (washer & dryer 21); One designated parking space. This lovely unit offers the perfect combination of comfort, accessibility, and location. Set in a quiet, well-maintained low-rise building, walking distance to shopping, restaurants, parks and public transit, with quick access to major highways. Room sizes are approximate. Main-floor living at its finest. (id:61215)
Th067 - 1060 Portage Parkway
Vaughan, Ontario
Luxurious and Spacious 4BR Town House (1375SF) with 2 Full 3-Piece Ensuite Washrooms, Excellent location (H7/Jane/VMC)Corner Lot, Walking distance to Vaughan Metro Centre and Vaughan Public Libraries, YMCA, TTC, VIVA as well as Bus Terminal. Sink, Moen Faucets, Open Concept Living/Family/Dining Room, Walk out to Beautiful Terrace surrounded by Forest/Pond, 5 star Amenities include: 1). 24 Hr. Concierge Lobby, 2). Fitness Room, 3)Spa, 4). Multiple Party Rooms, 5). Dining Room, 6). Private Kitchen, 7). GamesRoom, 8). Theatre Room, 9) Outdoor BBQ and Lounge. One parking spot available but not included in lease price. Corner Lot with privacy of forest, separate entrance with Front yard planted with Condo maintained green Plantation and 180 degree Forest View. Lease preferably for A plus tenant professional couple or shared accommodation for students with Guaranteers. (id:61215)
107 Oakdale Avenue
St. Catharines, Ontario
Welcome Home to 107 Oakdale Ave! This beautifully updated 3-bedroom, 2-bathroom bungalow offers charm, comfort, and functionalityperfect for families, investors, or first-time buyers! Backing onto the picturesque Merritt Trail, the home features a private, fully fenced backyard ideal for summertime BBQs and outdoor entertaining. Step out onto the expansive 16' x 22' deck, and enjoy peace and privacy just minutes from all amenities. Inside, the main floor boasts two spacious bedrooms, a 4-piece bathroom, and an updated open-concept kitchen flowing into the living / dining room. Downstairs, a separate side entrance leads to a fully finished basement featuring a third bedroom, 2-piece bathroom, laundry area, and a large rec room complete with a kitchenetteperfect for guests, extended family, or income potential.Key Features & Updates: Double-wide lot with parking for up to 6 vehicles, Hot water heater (2020), Front roof shingles (2019), New electric panel (2024), Updated basement lighting (2025), Sump pump (2019), Air conditioner (2020), Kitchen sink (2025), All appliances under 5 years old. This Home is Move-in ready- Come see it for yourself! (id:61215)
902 - 21 Hillcrest Avenue
Toronto, Ontario
Luxury Monarch Built. Bright And Spacious 1 Bedroom + Den. Approx 745 Sq Ft. Step To Subway, CivicCentre, Lastman Square, Library And All Amenities, Large Kitchen With Mirror Backsplash And Lots Of Pantry Cabinets. 24 Hours Concierge.Extras: All Existing Light Fixtures, Existing (Fridge, Stove, B/I Dishwasher, Washer, Dryer) (id:61215)
441038 Concession 12-13 Road
East Luther Grand Valley, Ontario
Welcome to 441038 Concession 12-13 Rd. This stunning 2,083 sq. ft. modern-day bungalow is a true masterpiece, perfectly blending luxury, comfort, and exceptional craftsmanship. Set on 1.9 acres of pristine, peaceful land, the home is a haven that redefines modern rural living, with remarkable luxury features and high-quality materials throughout.The open-concept layout offers a bright, airy atmosphere, highlighted by impressive vaulted and cathedral ceilings that create a sense of grandeur. Spray foam insulation in the exterior walls ensures energy efficiency, while Roxul insulation in the interior rooms provides superior soundproofing and thermal comfort. Triple-pane windows flood the space with natural light while offering excellent insulation and energy savings.The home is thoughtfully designed with high-end finishes. Modern conveniences such as a 200-amp electrical service, newer drilled well, and newer sump pumps guarantee reliability and functionality for years to come. Energy efficiency is further enhanced with a high-efficiency furnace and an HRV system, providing optimal air quality and temperature control. The basement is framed and includes electrical, offering potential for additional living space or customization to suit your needs. Whether you're relaxing in the expansive living areas or enjoying the tranquillity of the surrounding acreage, this home offers the perfect balance of modern luxury and peaceful rural charm. Don't miss the opportunity to make this your new Home! (id:61215)
3742, * Bathurst Street
Toronto, Ontario
Prime redevelopment site under receivership, zoned mixed use with a development potential for 404,077 sq ft more or less 32-storey & 11-storey mixed use buildings with a combined 479-residential units and commercial space on its ground floor. Buyer to satisfy themselves as to the development potential, no representation or warranties. Property being sold 'as is, where is'. **EXTRAS** Updates To Data Room Have Been Made and is Available with Signing of NDA. (id:61215)

