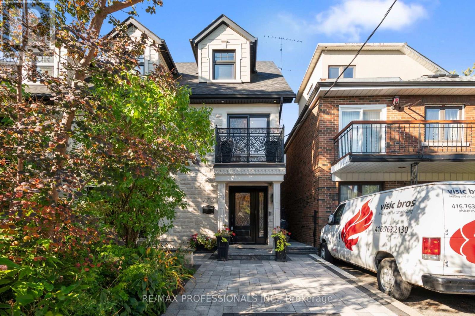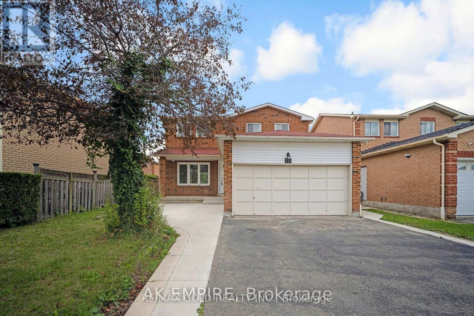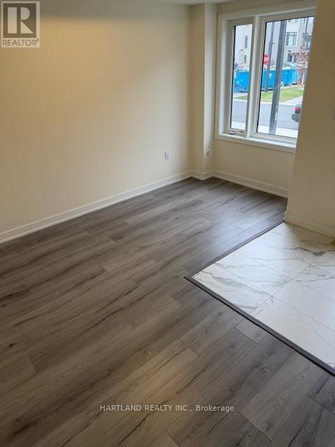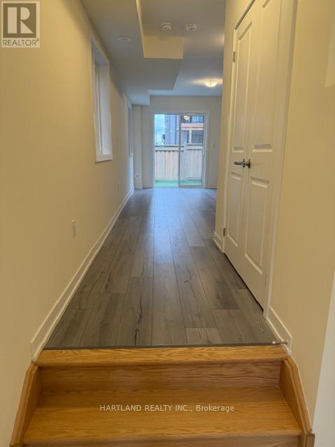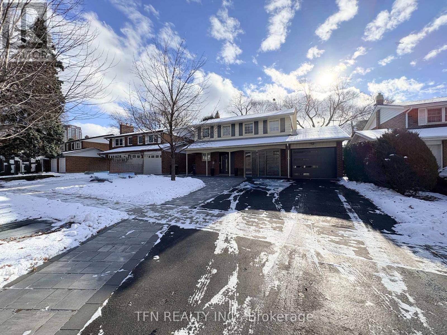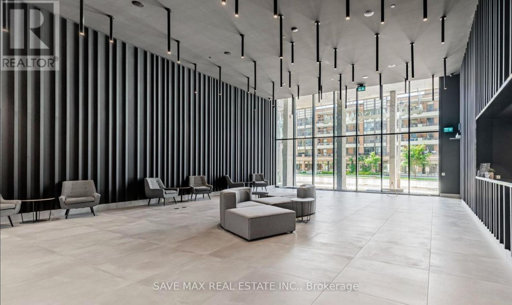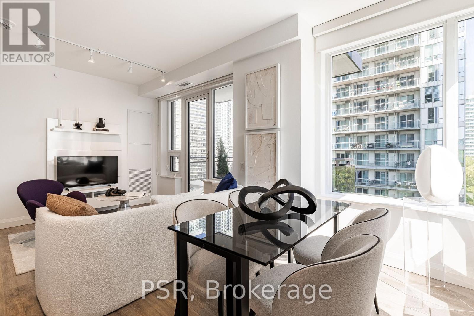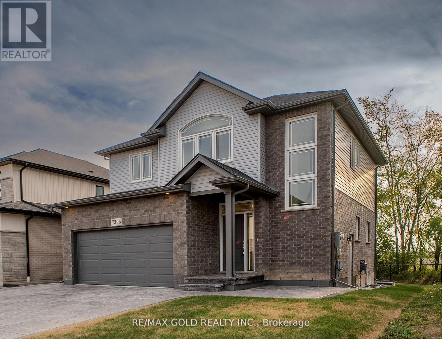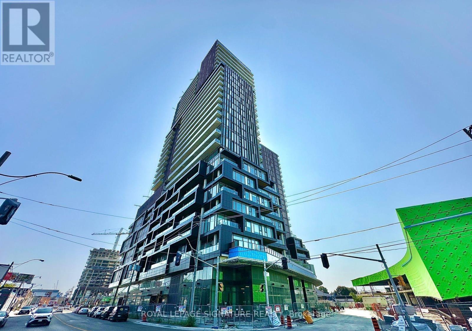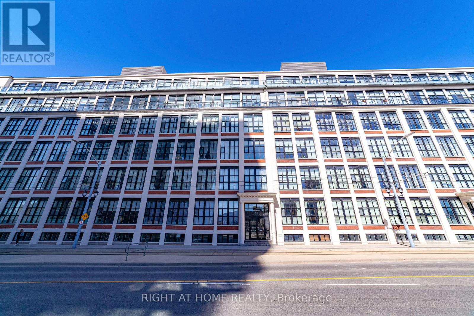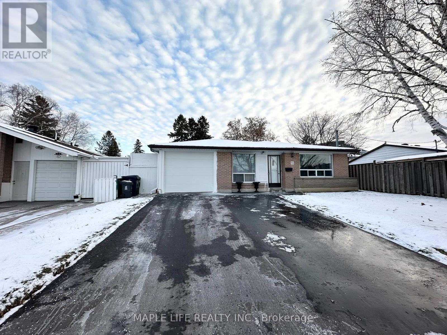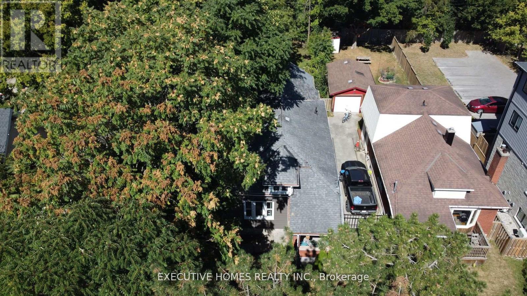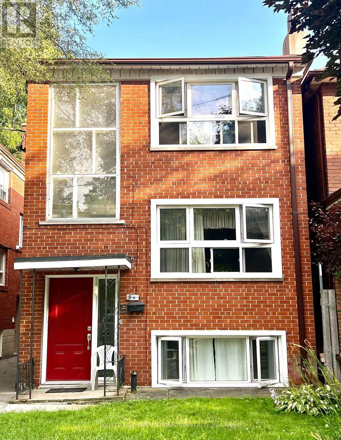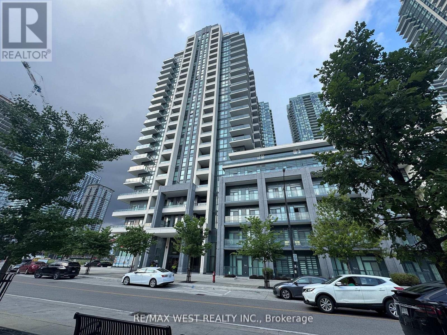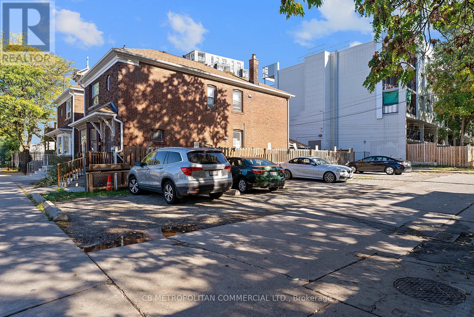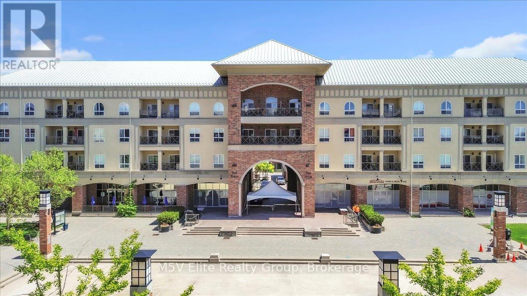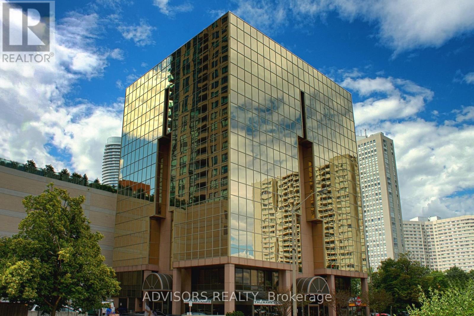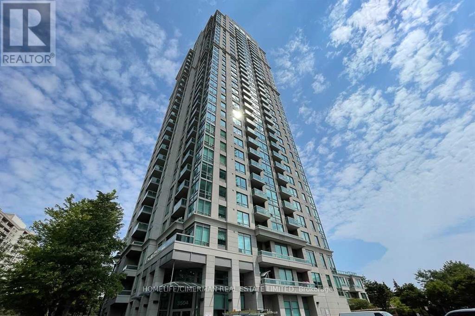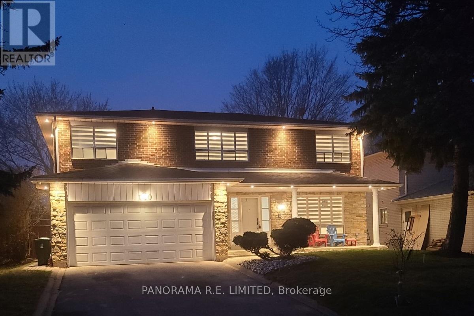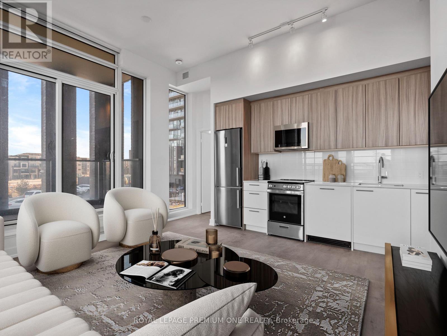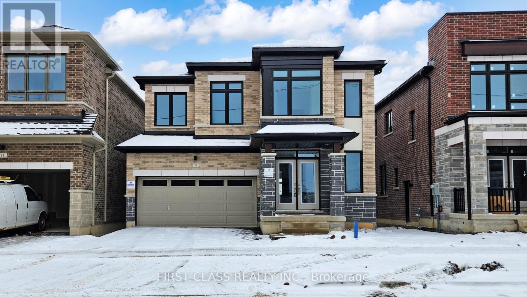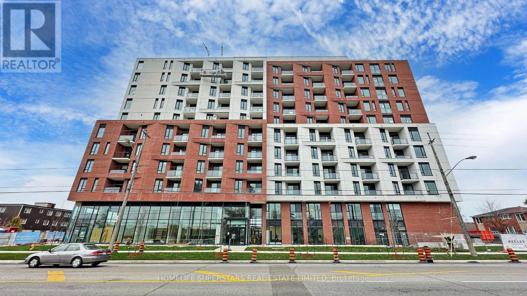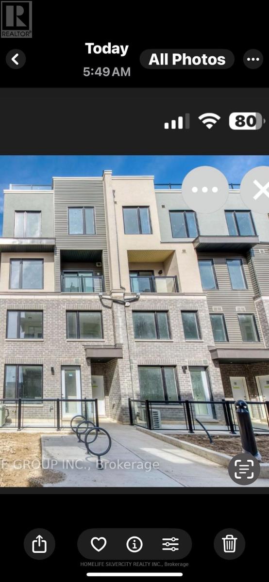Team Finora | Dan Kate and Jodie Finora | Niagara's Top Realtors | ReMax Niagara Realty Ltd.
Listings
Lower - 172 Humbercrest Boulevard
Toronto, Ontario
Renovated Aboveground Open Concept Large Bachelor Unit O/L Ravine; Beautiful House W/ Lots Of Storage In Upscale Area; New Roof, Walls, Windows/Doors, Balcony & Much More; Huge Open Concept Living/Dining Room; Eat-In Kitchen With All New Appliances (Stove, Fridge); 1 Full Bathroom; 1 2 Piece Bathroom, Private On-Site Laundry; Window facing ravine/trees and the West, Very Convenient And Safe Location Close To All Amenities, Bloor West/Junction, Major Access Routes, Ttc, Grocery, Schools, Park, Bike Trails. Landlord prefers one tenant, no pets, no smokers. (id:61215)
92 Whitehaven Drive
Brampton, Ontario
LEGAL BASEMENT APARTMENT WITH SEPARATE ENTRANCE - Spacious THREE Bedroom Apartment with a 3 Pc washroom, In High Demand Area Close Proximity To Schools, Parks, Public Transit, Plaza, Shopping, Highways, All Amenities & Much More *Shared Laundry* Perfect For 3 Young Professionals Or A Small Family. Bus Stop within a minute walk. One Parking included on the driveway. (id:61215)
1103 - 1695 Dersan Street
Pickering, Ontario
Welcome to Park District Towns by Icon Homes. This modern 3 bedroom condo town has bright interiors with 9' ceilings on main floor. Designer Kitchen with Stainless Steel Appliances with built in Microwave, Quartz counters in Kitchen, Main and Ensuite Bathrooms. Enjoy contemporary open-concept living and dining with a 2 PC powder on the 2nd floor. Upper Floor features three bedrooms, walk-in closet in the Primary with a 3PC Ensuite. Upgraded porcelain tiles in Washroom and Foyer. Laminate Floors throughout. Brand new never lived in just waiting for You !! Walking Distance to retail plaza with restaurants, shopping, banking etc.. Minutes to 401, 407, Pickering Go, Pickering Town Ctr and many trails, parks and golf. Presentation Centre Open Weekends 12-4 - This unit is also for Sale (id:61215)
501 - 1695 Dersan Street
Pickering, Ontario
Welcome to Park District Towns by Icon Homes. This modern 3 bedroom condo town has bright interiors with 9' ceilings on main floor. Designer Kitchen with Stainless Steel Appliances with built in Microwave, Quartz counters in Kitchen. Enjoy contemporary open-concept living with a 2 PC powder on the main and lower floors. 2nd Floor features three bedrooms, walk-in closet in the Primary with a 3PC Ensuite with a double-sink, upgraded porcelain tiles, and window. Ceramic tiles in Washroom and Foyer. Laminate Floors throughout. Brand new never lived in just waiting for You !! Walking Distance to retail plaza with restaurants, shopping, banking etc.. Minutes to 401, 407, Pickering Go, Pickering Town Ctr and many trails, parks and golf. Presentation Centre Open Weekends 12-4 (id:61215)
Bsmt - 8 Ravencliff Crescent
Toronto, Ontario
Discover comfort and convenience in this modern, self-contained 2 Bedroom Basement Apartment, located in Toronto's highly sought-after Bridlewood community - an affluent, family-focused neighbourhood known for its quiet tree-lined streets, excellent schools and unmatched safety. Situated on a tranquil crescent surrounded by mature trees, this bright and spacious suite features a separate private side-entrance, vinyl flooring throughout and generously sized Bedrooms - each equipped with full closets and windows for natural light. The L-shaped Kitchen offers abundant cabinetry and prep space, while pot lights throughout create a warm, contemporary feel. Relax in the stylish 3-piece Bathroom, beautifully renovated with a rain-shower and massage water-jet system. Enjoy the convenience of your own separate laundry, making this a truly independent living space perfect for working professionals or a small family. Live in one of North Toronto's most coveted neighbourhoods: Steps to Top-Ranked Bridlewood Public School - ideal for young families; Short walk to Bridlewood Park with splashpad, tennis, playground, baseball and tobogganing hills; Minutes to Bridlewood Mall, Fairview Mall, IKEA, Shoppers Drug Mart, LCBO and major grocery stores; Easy access to Highways 401, 404/DVP and Don Mills Road; TTC bus routes nearby with direct connections to Subway, GO Transit and future Sheppard LRT corridor; Close to walking trails, golf courses and several beautiful parks; Surrounded by amazing restaurants, cafés and shopping options along Warden, Finch and Sheppard. Best of all, the Rent Includes All Utilities + High-Speed Internet + 1 designated Parking spot on driveway. Perfect for Working professionals, mature students, couples or small families seeking a quiet, safe and upscale neighbourhood to call home. Simply move in and enjoy! (id:61215)
203 - 500 Wilson Avenue
Toronto, Ontario
Introducing Nordic Condos in Clanton Park-a modern community offering innovative design, generous green space, and exceptional amenities. This bright and functional 2-bedroom + den, 2-washroom suite features a versatile layout ideal for families or professionals. Enjoy access to top-tier amenities including a 24/7 concierge, catering kitchens, fitness and yoga studio, Wi-Fi co-working space, outdoor lounges with BBQs, children's play areas, an outdoor exercise zone, and pet wash stations. Located steps from Wilson Subway Station and minutes to Hwy 401, Allen Rd, Yorkdale Mall, parks, shops, restaurants, and transit-delivering unmatched convenience and contemporary urban living (id:61215)
1302 - 71 Redpath Avenue
Toronto, Ontario
Enjoy the comfort of a meticulously planned corner residence designed, the Cerise, for those who appreciate natural light and luxury living. This split 2-bedroom suite features a wrap-around balcony, an airy main living area, 2 full bathrooms, and elevated finishes including premium appliances, custom cabinetry, and tailored storage solutions. Welcome to The Whitney on Redpath, where boutique rental living meets elevated design. Set on a quiet, tree-lined street moments from Yonge & Eglinton, the building welcomes you with striking public art and a hotel-inspired lobby staffed by a 24-hour concierge. Amenities include a rooftop pool, expansive terrace with BBQs, indoor lounges and co-working spaces, a state of the art fitness centre, games room, theatre, private dining/conference room, and a guest suite with its own patio. Parking and lockers available at additional cost. Pet-friendly, with 24-hour onsite superintendent. Steps to transit, dining, shopping, and entertainment, The Whitney delivers best in class brand new rental living in Midtown. (id:61215)
7395 Sherrilee Crescent
Niagara Falls, Ontario
Welcome to this meticulously maintained, newer home nestled in a prestigious neighborhood known for its custom-built residences by reputable builders. This well-constructed property offers exceptional craftsmanship and thoughtful design throughout. A spacious, light-filled living room that provides a warm and inviting atmosphere, perfect for entertaining or relaxing with family. Enjoy added privacy with no direct neighbors at the back, creating a peaceful and serene setting. Upstairs, you'll find four generously sized bedrooms and two full bathrooms, offering ample space and comfort for a growing family. The home also features a convenient side entrance to the basement-ideal for future development or in-law potential. Additional highlights include a newly installed stamped concrete driveway, a double car garage, a well-kept exterior that enhances curb appeal closer to highly rated schools, shopping and highways. Don't miss the opportunity to own this exceptional home in a highly desirable location! (id:61215)
1911 - 1285 Dupont Street
Toronto, Ontario
This 2 Bedroom Condo Boasts 734 Sqft Of Interior Space With A Large Balcony Of 129 Sqft That Features 9 Ceiling Heights. Comes With Custom High End Finishes, Quartz Countertops, Laminate Flooring, Built In Appliances, Ensuite Laundry. Centrally Located Near Some Of Toronto's Most Popular Neighborhoods. Residents Can Explore The Many Shops And Boutiques Of Bloor West Village Or The Junction, Enjoy Summer Festivals And Food In Corso Italia, Little Malta, Koreatown, Or Little Portugal. The City And Its Vibrant Culture Have So Much To Offer And Explore. Residents Will Be Able To Walk To Grocery Stores, Restaurants, Cafes, Banks, Bars And Pubs, And Local Shops. There Is No Need For A Vehicle To Complete Daily Tasks And Errands. Close Walk To TTC. (id:61215)
101 - 410 King Street W
Kitchener, Ontario
Live in the iconic Kaufman Lofts. This main floor unit has 2 BEDS, 1 parking spot, a freshly renovated bathroom, and an XL LOCKER. It features floor to ceiling windows, 12 foot ceilings, and ample closet space (second bedroom has huge walk-in closet). Bedroom walls extend to the ceiling and are insulated for sound. The LRT is directly outside the door, Google Canada is across the street, and bars and restaurants/shops are steps away. The location does not get better. Amenities include a rooftop/garden BBQ area, a party room with a kitchen area, and visitor parking. Book your showing today. (id:61215)
Main - 15 Nymark Avenue
Toronto, Ontario
Newly Renovated from Top to Bottom! This bright main level 3 bedroom unit of a detached home in Don Valley Village has been completely finished from the bottom to the top. Master bedroom has ensuite bathroom! Enjoy an incredible location near Leslie and Sheppard, just minutes away from Seneca College and Leslie Subway Station. Essential amenities, including a Shoppers Drug Mart, are directly across the street. Commuters will love the quick access to Highways 401, 404, and the DVP. All necessities: TTC, the subway, and a hospital, are within walking distance. (id:61215)
650 Oxford Street E
London East, Ontario
Exceptional Investment & Lifestyle Opportunity 650 Oxford Street East, London, ON. Welcome to 650 Oxford Street East, a rare chance to own a prime property in the heart of London, Ontario. This versatile residence offers both exceptional living and income-generating potential, making it ideal for investors, families seeking to offset mortgage costs, or those in need of multi-generational living options. With the potential to generate over $50,000 annually in short-term rental income from the front unit, this property presents a compelling opportunity to maximize returns in a high-demand location. Situated just minutes from downtown London, Western University, and Fanshawe College, the home also enjoys proximity to everyday conveniences such as grocery stores, fitness centers, Shoppers Drug Mart, medical and dental clinics, cafes, parks, and more. The spacious 5-bedroom layout offers flexibility for families or tenants alike, while the front unit provides privacy and the option to continue as a successful short-term rental or convert into a long-term income suite. Whether you're an investor, landlord, or homebuyer looking to live and earn, this property offers unmatched potential in one of London's most sought-after neighborhoods. Easy to show, even easier to seethe value. Don't miss this outstanding opportunity to invest in a truly strategic location. (id:61215)
Lower Level - 9a Winfield Avenue
Toronto, Ontario
Welcome to this bright, updated, and surprisingly spacious 1-bedroom lower-level unit in the heart of the sought-after Runnymede/Bloor West Village community. Enjoy the convenience of ensuite laundry and your own private entrance, all just minutes from the TTC, top-rated schools, charming boutiques, everyday shopping, and easy access to downtown and major highways. Step out to local favourites like Queen Margherita Pizza and countless other great neighborhood amenities. Virtually staged for inspiration-come experience this lovely home in person! Water, Common Elements, Heat included. Some photos show virtual staging. (id:61215)
1606 - 4085 Parkside Village Drive
Mississauga, Ontario
Welcome to this bright and spacious 2-bedroom, 2-bathroom condo located in the highly desirable Block Nine in the heart of Mississauga. This open-concept unit features sleek laminate flooring throughout and a neutral color palette that suits any style. The kitchen is equipped with built-in stainless steel appliances, granite countertops, a stylish backsplash, and a water filtration system. The living and dining area flow seamlessly, creating an ideal space for both relaxing and entertaining! The primary bedroom includes a private 4-piece ensuite and a direct walk-out to the balcony. The second bedroom is generously sized and fully enclosed with a standard swing door, offering privacy thats perfect for guests, a roommate, or a home office. *Comes with Parking and Locker space**Located just steps from Square One Shopping Centre, Sheridan College, Celebration Square, the YMCA, Central Library, City Hall, and the Living Arts Centre. Enjoy easy access to public transit, including the new Route 126 direct bus to UTM, as well as Highways 401 and 403. Surrounded by restaurants, shops, and entertainment, everything you need is right at your doorstep. **Useful building amenities includes: fitness centre, yoga studio, theatre room, party and games rooms, a rooftop garden, children's play area, library, guest suites, and 24-hour concierge service. (id:61215)
15-19 Augusta Avenue
Toronto, Ontario
**DEVELOPMENT OPPORTUNITY** With its prime downtown location and compact size, the site presents an ideal opportunity for infill development, boutique retail, or continued parking operations. These three properties can be purchased together as a rare development assembly, offering a total combined area of approximately over 6500 sq. ft. of total developable space. Together, these properties form a unique assembly opportunity in a high-demand urban corridor-perfect for developers, investors, or visionary end users looking to create a landmark project in the heart of Toronto. (id:61215)
302 - 150 Colborne Street
Brantford, Ontario
Modern 2-BR, 1-BA loft-style condo in the heart of downtown Brantford at Harmony Square. Fully renovated with soaring ceilings, open layout, sleek kitchen w/ stainless steel appliances, and private balcony overlooking the square. Steps to Laurier, Conestoga, YMCA, cafes, restaurants & shops. On-site laundry & secure access. Nearby parking at Market Centre Parkade ($80/mo). (id:61215)
205 - 3660 Hurontario Street
Mississauga, Ontario
This single office space is graced with expansive windows, offering an unobstructed and captivating street view. Situated within a meticulously maintained, professionally owned, and managed 10-storey office building, this location finds itself strategically positioned in the heart of the bustling Mississauga City Centre area. The proximity to the renowned Square One Shopping Centre, as well as convenient access to Highways 403 and QEW, ensures both business efficiency and accessibility. Additionally, being near the city center gives a substantial SEO boost when users search for terms like "x in Mississauga" on Google. For your convenience, both underground and street-level parking options are at your disposal. Experience the perfect blend of functionality, convenience, and a vibrant city atmosphere in this exceptional office space. **EXTRAS** Bell Gigabit Fibe Internet Available for Only $25/Month (id:61215)
1605 - 3504 Hurontario Street
Mississauga, Ontario
2 Bedroom Corner Unit. Full South View To Lake. Panoramic View Of Toronto And West. 9' Ceilings. Laminate Floors. Floor To Ceiling Windows. Granite Counters. Stainless Steel Appliances. 4Pc Ensuite. Walk-In Closet. 2 Full Baths. Great Open Concept Floor Plan. In-Suite Laundry. W/O To Balcony. Eat-In Kitchen. (id:61215)
100 Poplar Heights Drive
Toronto, Ontario
Whole Home Executive Rental In An Incredible Area. Renovated With High Quality Finishes. Large Welcoming Foyer With Circular Staircase. Spacious Living And Dining Room With Built-In Shelves. Incredible Modern Kitchen With Quartz Countertops, Under-Cabinet Lighting, Gas Stove, Centre Island And Walk-Out. Family Room W/Gas Fireplace. Primary Bedroom With Large Walk-In Closet & 5-Piece Ensuite. 2nd, 3rd, & 4th Bedrooms All With Ample Closets. Large Finished Basement Perfect Use As Home Offices, Home Gym, Play Area, Additional Bedroom, And More. An Amazing Home In A Fantastic Neighbourhood On A Quiet Street Surrounded By Parks, Great Schools (Father Serra, Richview, Etc), Public Transit And Minutes To The Airport. This Home Is A Must-See! (id:61215)
203 - 225 Veterans Drive
Brampton, Ontario
Welcome to your dream home at the intersection of luxury & tranquility! Chic 2-bed, 2-bath condo located at Mississauga Rd & Sandalwood Pkwy junction is the epitome of modern living. As you step into this elegant residence, you'll be greeted by the soaring 10-foot ceilings that create an open and airy ambiance throughout. The attention to detail is evident in every corner, from the gleaming laminate floors to the contemporary fixtures that enhance the overall aesthetic. The heart of this home is undoubtedly the open concept kitchen, boasting Stainless Steel appliances, sleek cabinetry, and quartz counters for your culinary endeavors. One of the highlights of this condo is the massive wraparound outdoor terrace. Step outside and be captivated by panoramic views of the serene ravine, providing a peaceful retreat right at your doorstep. The terrace is perfect for al fresco dining, morning coffee, or simply unwinding while taking in the breathtaking scenery. This is not just a home; it's a lifestyle. Don't miss the opportunity to make this stunning condo your own (id:61215)
27 Dovehaven Crescent
Brampton, Ontario
Open House: January 3, 2026 2:00pm - 4:30pm. An Absolute Luxurious Home With LEGAL BASEMENT. No Expense Spared. Shows Like A Model Home - In & Out! Great Curb Appeal! Large Foyer Entrance With Upgraded Tiles. Open Concept Living and Dining Room Is Perfect To Entertain Guests. Gleaming Hardwood Flooring Throughout The Main And Upper Floors. Pot Lights Thoughout! Family Room Is Spacious With Fireplace and Built-In Speakers. Fully Upgraded White Kitchen Is Perfect To Bring Out The Chef In You With Upgraded Appliances, Natural Gas Stove, Granite Countertop, Designer Backsplash and Custom Sink! Upgraded Laundry Room! Designer Master Ensuite And Upgraded All Other Bathrooms! Garage Has Tool Board Walls! Designer Stamped Concrete Backyard Patio And Stamped Conrete Driveway And in Front. LEGAL BASEMENT (Inspection Document Attached) With 2 Bedrooms, 2 Washrooms, Great Room and Kitchen. SOLAR PANEL installed. Hot Water Tank Owned. CENTRAL VAC Unit Installed. (id:61215)
9 Percheron Court
Markham, Ontario
This is NOT an assignment sale. A rare opportunity to own a brand-new detached home in the heart of Markham, featuring a premium walkout basement and a backyard facing open green space-one of the best lots in the Upper East Side Unionville community.Built by Fieldgate Homes, this home offers a functional layout with no wasted space and close to 3,500 sq.ft. of above-grade living area. The main floor includes a separate office, and the upper levels provide 5 generously sized bedrooms. With 5+1 bedrooms and 3.5 bathrooms, this home offers exceptional flexibility for multi-generational living, working from home, or accommodating growing families.Located in one of Markham's most desirable neighbourhoods-steps to parks, community amenities, and top-ranked schools. School options include Nokiidaa Public School, Richmond Green Secondary School, and the prestigious St. Augustine CHS (ranked 1/747 in Ontario).Just 5 minutes to Hwy 404, and close to supermarkets, restaurants, community centres, sports facilities, and everyday conveniences.Premium lot, walkout basement, brand-new construction, and top-tier school district-rarely does a home with this combination come to market. (id:61215)
212 - 11 Maryport Avenue
Toronto, Ontario
The perfect place for a family living comprising of one bedroom having rare find walk in closet with den( just like a bedroom), modern linear kitchen. combined living dining and bedroom has a clear south east view. Welcome to The Keeley! A Prime Address In North York's Dynamic Downsview Park Neighborhood, Offering The Ideal Fusion Of Urban Accessibility And Natural Serenity. Here, You'll Find The Perfect Balance Between Convenience And Outdoor Escapes. Backed By A Lush Ravine With Hiking And Biking Routes Connecting Downsview Park To York University, Nature Enthusiasts Will Relish The Proximity To Green Spaces And Scenic Trails. The Wilson Subway Station Is Just Minutes Away, Ensuring Easy Access To Toronto's Public Transit, While The Nearby 401 Highway Streamlines Your Commute while TTC is at your door step. With York University And Yorkdale Shopping Centre In Close Reach, This Location Caters to Students, Professionals, And Shoppers. The Keeley Also Introduces A Host Of Vibrant Amenities, From A Tranquil Courtyard And A 7th-Floor Sky Yard With Sweeping Views, To A Pet Wash, Library And Fitness Center. Experience The Best Of North York Living At The Keeley. Where Urban Vitality Meets Natural Splendor. Extra locker offers god storage space (id:61215)
10 - 3562 Colonial Drive
Mississauga, Ontario
Beautiful Condo Townhouse in the highly desirable South Erin Mills community. Two bedrooms and 2.5 bathrooms in a bright open concept with 9 ft ceiling. Ground level unit with charming patio enhances curb appeal. Conveniently located near highways 403 and QEW, Clarkson Go station and major retailers like Costco, Walmart, Canadian tire, Erin mills town center and local grocery stores nearby. Area fully developed with public transit, schools, hiking trails, ridgeway plaza and parks. Tenant to pay all monthly utilities- heat hydro and water bills and water tank rental charges. (id:61215)

