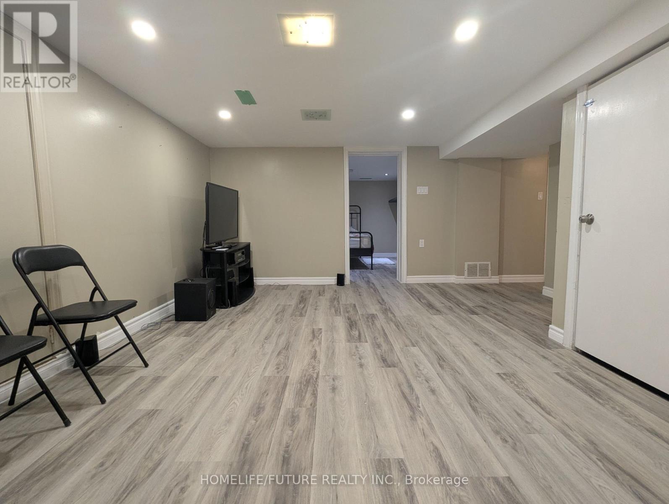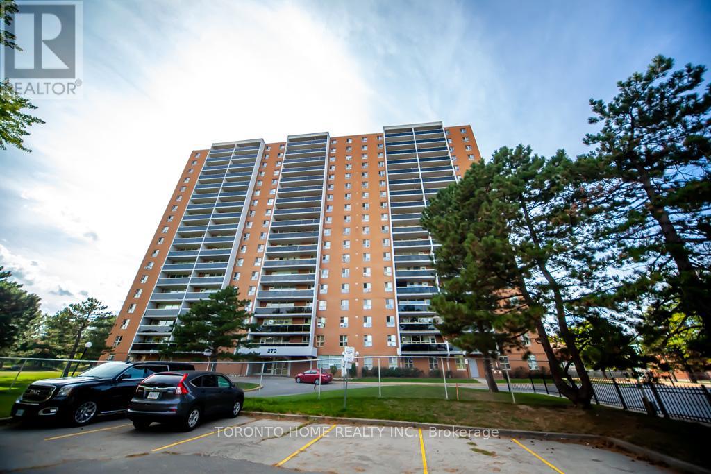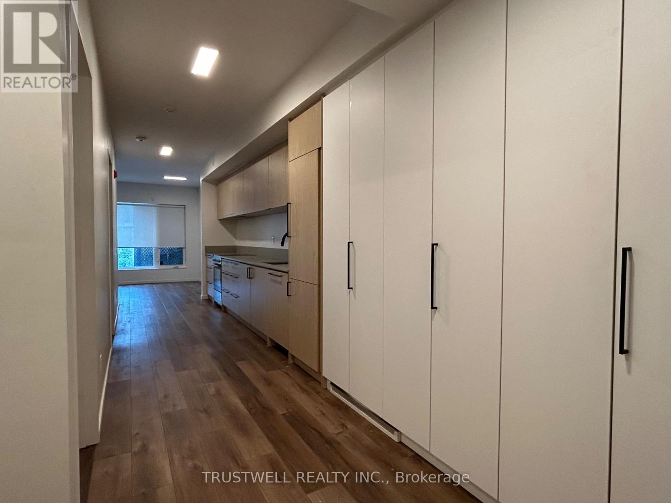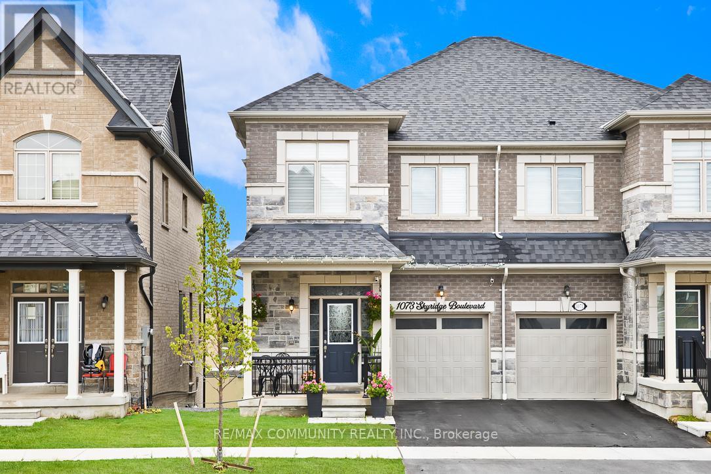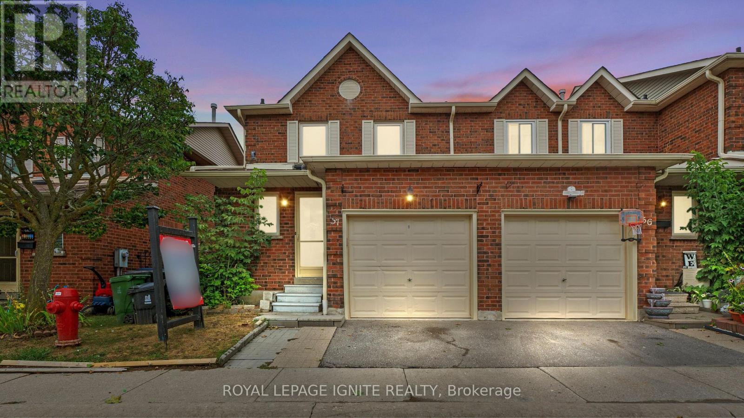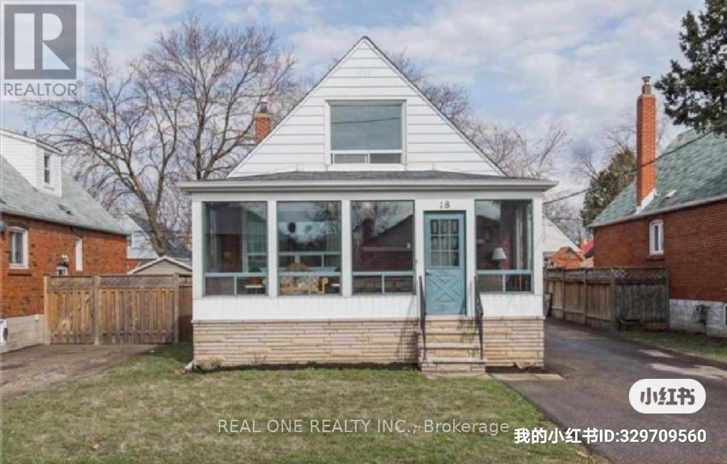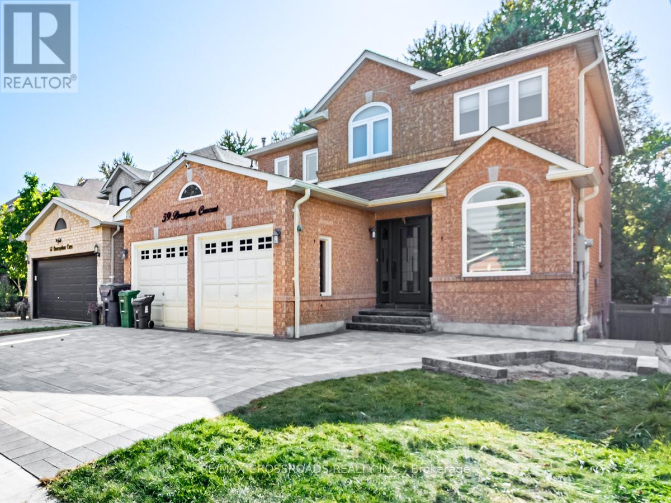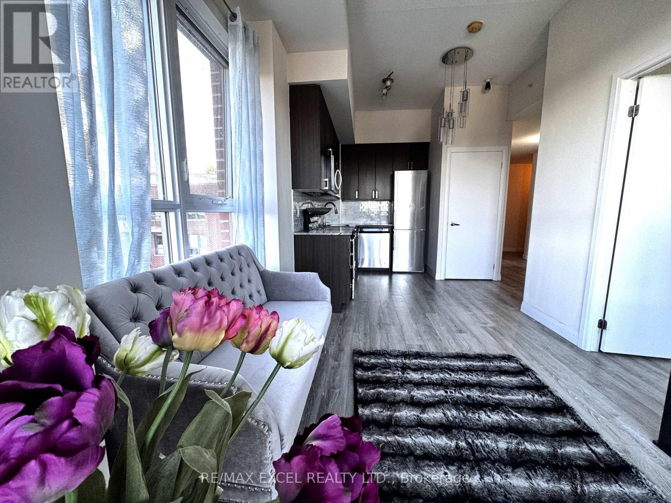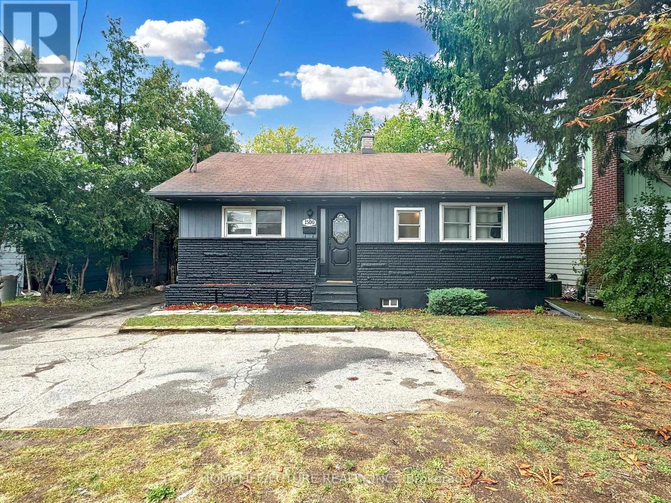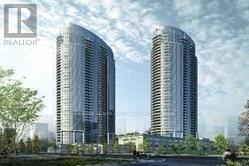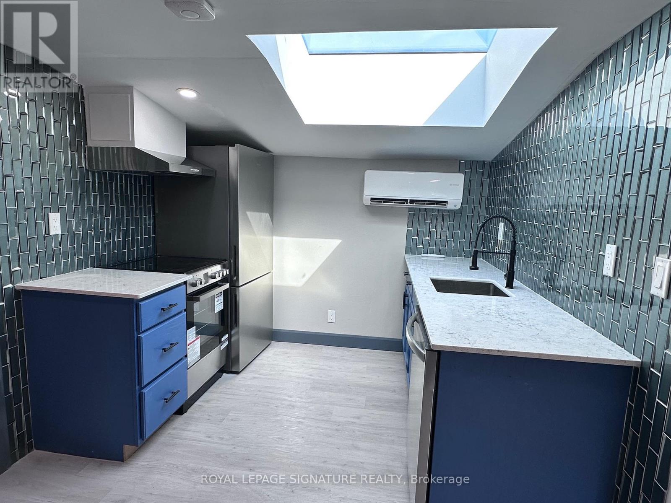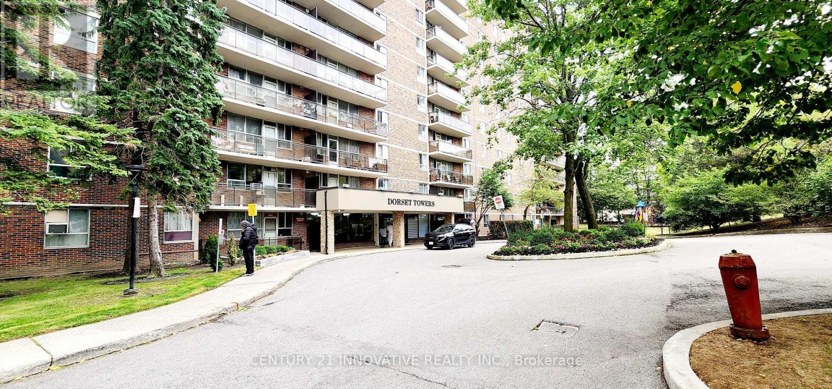Team Finora | Dan Kate and Jodie Finora | Niagara's Top Realtors | ReMax Niagara Realty Ltd.
Listings
14 Lawndale Road
Toronto, Ontario
2 Bedroom Basement Apartment Is Available For Rent Starting August 20th, 2025 In Scarborough's Prime Location At Markham And Eglinton. The Unit Won't Last Long As It Is Ina High Demand Area. The Rent Is $1,950.00+40%Utilities Per Month. It Is Close To Eglinton GO Station And TTC Bus Routes Including 116,86, 34, 905A (Route To University Of Toronto Scarborough Campus), And 102 (Route To Centennial College). There Is Also A Metro And Walmart Along With Schools, Doctor's Offices, Parks, And A Church Nearby. A Couple Or 2 Female Students Are Preferred. Separate Entrance To Basement. Laundry Is Available Once A Week On Weekends. One Parking Is Included. Absolutely No Smoking Allowed.. (id:61215)
1702 - 270 Palmdale Drive
Toronto, Ontario
All Inclusive! Very Comfortable 2 Bedroom + Den Condo with Stunning, Unobstructed Views, 998sqft! Full laminate floor. Spacious Unit with Plenty of Storage. Rent Includes Hydro, Water, Heating, Internet, Cable TV, Ensuite Laundry, Window AC Unit, Underground Parking. Prime Location With Easy Access To Highways 401 & 404, Just Minutes To Fairview Mall And Scarborough Town Centre. Walking Distance To TTC, Supermarket, Parks, Restaurants. Close To Vradenburg Junior P.S. And Sir John A. Macdonald S.S. Enjoy A Range Of Amenities, Including An Exercise Room, Party/Meeting Room, Recreation Room, Sauna, And Security System. Location: Sheppard & Warden. (id:61215)
201 - 377 Broadview Avenue
Toronto, Ontario
Well laid-out 2 bedroom with approximately 755 SF of space. Open living/dining, broad kitchen, ensuite laundry, and built-in closets for extra storage in foyer and bedrooms. Walk to East Chinatowns markets and cafés, play at Riverdale Park East (courts, track, pool, rink, epic city views). Multiple streetcars connect directly to Broadview Station. A calm, convenient North Riverdale address with outdoor space. (id:61215)
1073 Skyridge Boulevard
Pickering, Ontario
Beautiful 3 + 1 Bedroom, 3.5 Bath Semi-Detached House WITH FINISHED WALKOUT BASEMENT in Pickering's Sought-After New Seaton Neighbourhood! This 3-year-old home offers over 2,500 sq. ft. of Living Space with Numerous Upgrades, Backing onto the Brand New Josiah Henson Public School opening Sept 2025!! Main floor features an Open Concept layout with Hardwood Floors, Upgraded Light Fixtures, and California Shutters Throughout. Modern Kitchen with Stainless Steel Appliances, Island, and Breakfast Bar. Spacious Primary Bedroom with Walk-in Closet & 5-pc Ensuite.Fully finished WALK-OUT BASEMENT with Separate Entrance, Kitchen, Bedroom, Full bath, and Laundry ideal for In-Law Suite or Rental. Currently Rented for $1,300/month! Backyard Includes a 10 x 14 patio, BBQ Natural Gas line, and Storage Shed. Well-maintained, One-Owner Property close to Parks, Shopping, Dining, and Major Amenities. Amazing Layout and Functionality for any Family. DON'T MISS OUT ON THE OPPORTUNITY TO MAKE THIS GEM YOUR HOME! (id:61215)
57 - 401 Sewells Road
Toronto, Ontario
Welcome to this bright and spacious 3-bedroom end-unit townhome, perfect for first-time buyers! Enjoy extra privacy with no rear neighbours, plus a finished basement featuring a second kitchen, living area, and 3-piece bathroom ideal for extended family or guests. Opportunity to put a separate entrance to the basement. This well-cared-for home comes with low monthly fees and unbeatable convenience. You'll be close to top-rated schools with after-hours programs, a childcare centre, shopping plazas, a community centre, and beautiful ravine trails. Direct transit takes you straight to the University of Toronto (Scarborough Campus), Centennial College, and Kennedy Subway Station. Visitor parking is plentiful, making it easy to welcome family and friends. (id:61215)
Lower - 18 Gardens Crescent
Toronto, Ontario
Separate Entrance , Great Location, Large Living Space, Full Size Kitchen With Appliances,Lots Of Kitchen Cupboards And Good Counter Space Spacious Bathroom And Queen Sized Bedroom. Shared Laundry.Close To Victoria Park Subway Station, And Future Lrt Eglinton Line. Close To Dvp, Schools, Shopping Center, 1/3 Of The Utility (id:61215)
59 Bonnydon Crescent
Toronto, Ontario
Studio unit walk-out basement apartment for lease, Ideal for couple or single person looking to live in a quiet neighbourhood. Conveniently located just minutes from Highway 401, step to TTC, with easy access , Rough Hill Go Station one private car parking in the driveway. (id:61215)
610 - 22 East Haven Drive
Toronto, Ontario
Haven on the Bluffs! Luxury Corner Suite with Breathtaking Views! Experience upscale living in this sun-filled, open-concept corner suite featuring a spectacular unobstructed 180 view of Lake Ontario. Enjoy your morning coffee or evening sunsets on the expansive 200 sq. ft. private terrace, perfect for entertaining or simply relaxing. This modern home boasts a designer kitchen with sleek granite countertops and premium stainless steel appliances, blending style with function. Building amenities are second to none: Rooftop terrace with lounge chairs for sunbathing, BBQ stations, and stylish patio seating. Fully equipped fitness centre. Billiards room and party lounge for hosting family and friends. 24-hour concierge and security for peace of mind. Location is unbeatable with transit right at your doorstep, trendy restaurants, boutique shopping, and cafés just steps away. Plus, take a leisurely stroll to the iconic Scarborough Bluffs and Bluffers Park to enjoy natures beauty right in your backyard. This suite truly offers the perfect balance of convenience, and lifestyle. Don' miss out on your chance to call Haven on the Bluffs home! (id:61215)
1500 Simcoe Street N
Oshawa, Ontario
Featuring A Spacious 50 * 314 Ft. Located Near D Ontario Tech, Park, Shops, And Public Trans. (id:61215)
3222 - 135 Village Green Square
Toronto, Ontario
Lock Box For Easy Showing. Rental Application, Credit Report With Score, Photo I.D. And Employment Letter With Offer. (id:61215)
D - 50 Freeman Street
Toronto, Ontario
Beautiful fully renovated private 3rd floor unit in the sought after Birchcliff Village. 2 Bedrooms with a brand new kitchen with stainless steel appliances, brand new washroom, and private laundry. New vinyl plank flooring throughout. Heat, hydro, water and internet included! Steps to public transit. Minutes to schools, parks, shops, restaurants and the Scarborough Bluffs. Parking is not available. (id:61215)
405 - 1950 Kennedy Road
Toronto, Ontario
Spacious 3 Bedroom Condo Unit In A Desirable & Convenient Location! Open Concept & Laminate Floor Throughout. Newly Painted. Just Minutes To 401, Steps To Kennedy Commons With Grocery Store, Shops, Banks, Park. Perfect For 1st Time Home Buyer or Investor. (id:61215)

