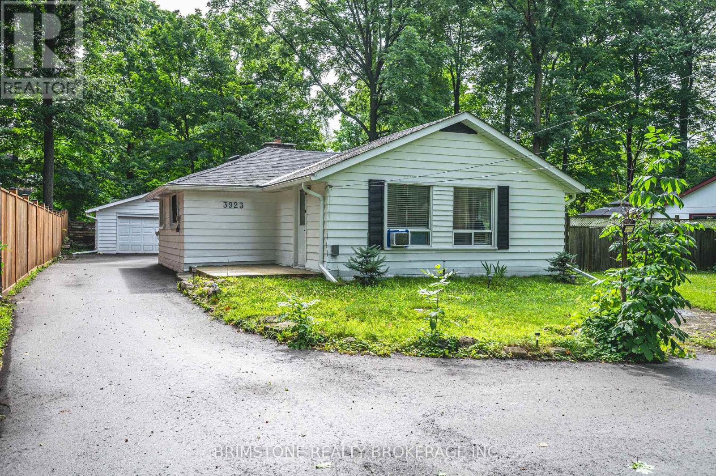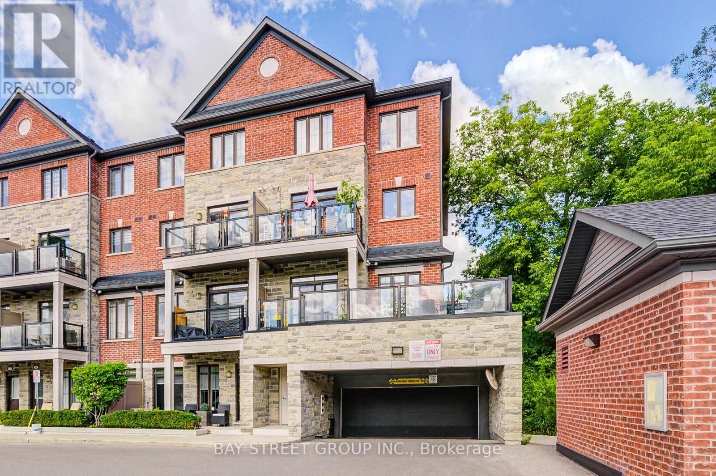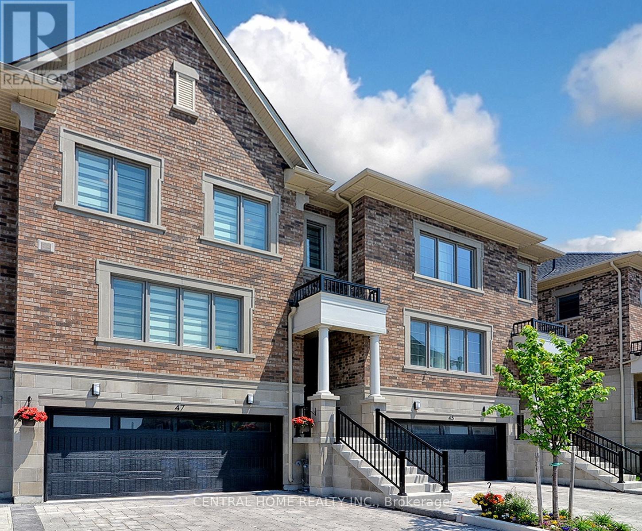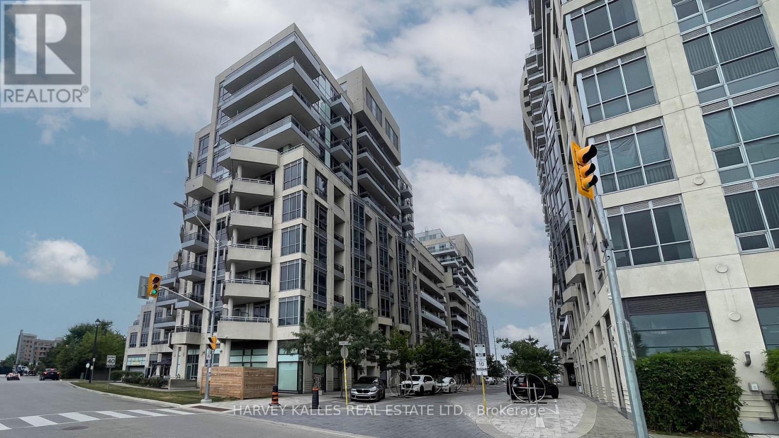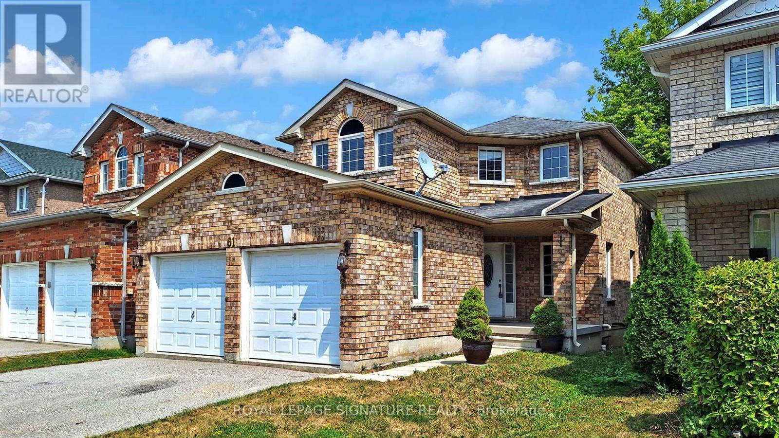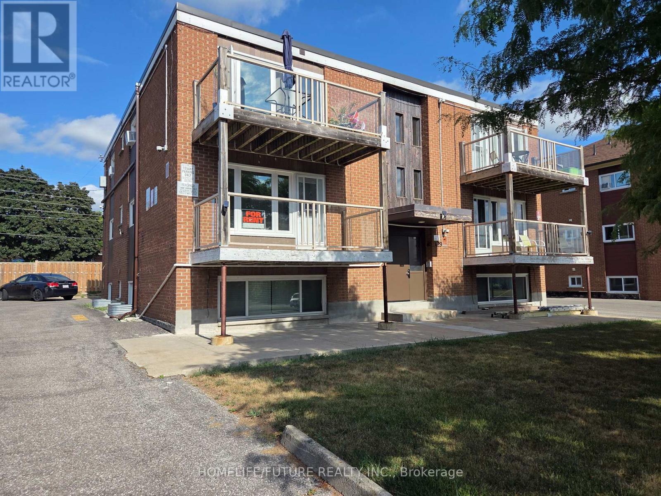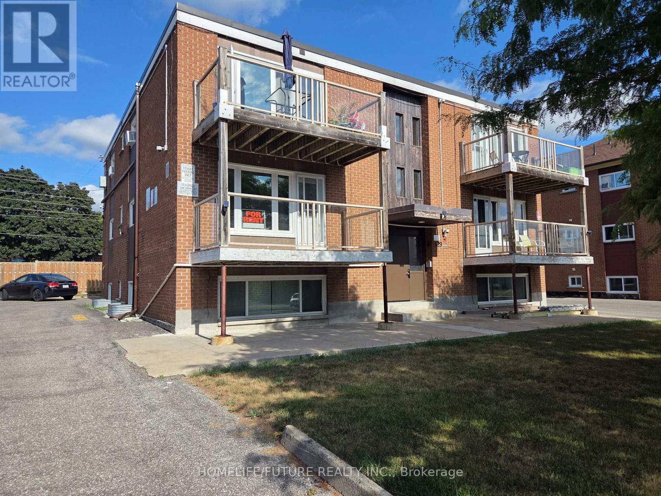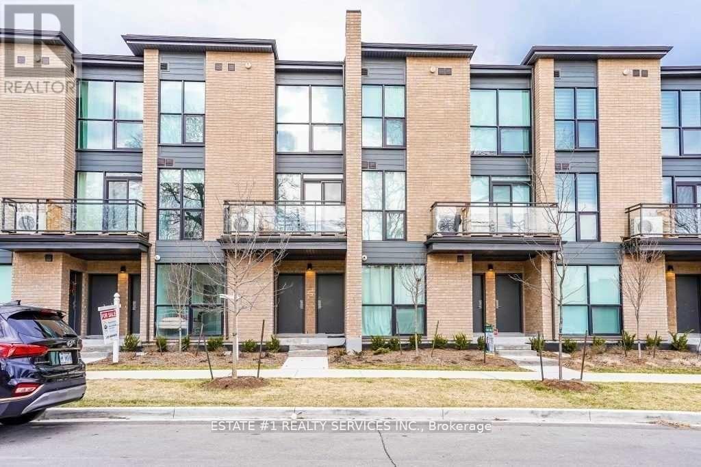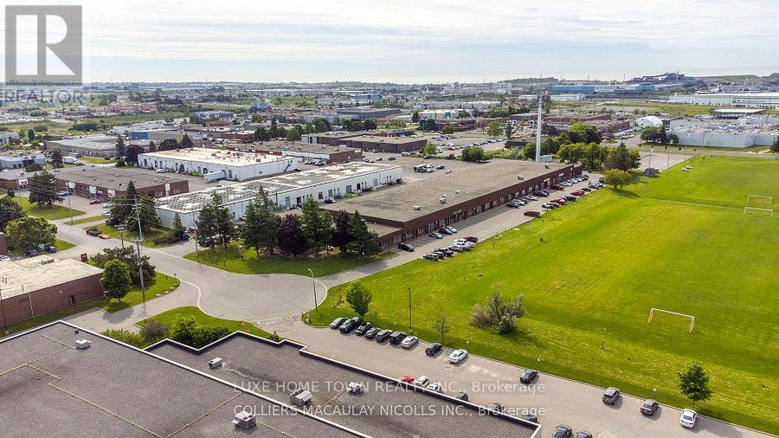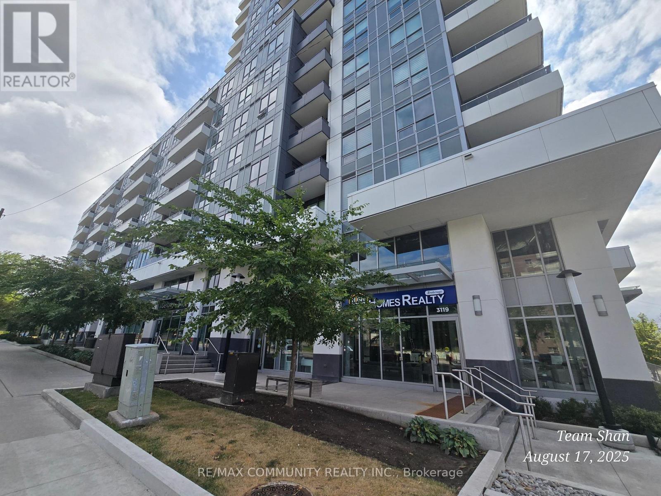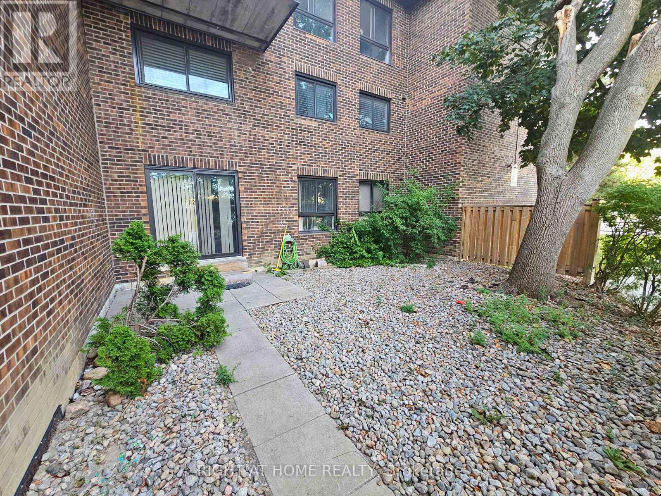Team Finora | Dan Kate and Jodie Finora | Niagara's Top Realtors | ReMax Niagara Realty Ltd.
Listings
3923 Algonquin Avenue
Innisfil, Ontario
Welcome to 3923 Algonquin Avenue, a beautifully renovated bungalow in Innisfil. This charming home features three bedrooms, two updated bathrooms, and a bright living space with hardwood floors, large windows, and a cozy fireplace. The modern kitchen boasts quartz countertops, a tile backsplash, and stainless steel appliances. Situated on a spacious 75' x 150' lot, the backyard offers endless possibilities, while the detached two-car garage provides ample parking. Just a short stroll to pristine beaches and minutes from dining, shops, and Friday Harbour Resort, this home blends modern comfort with a prime location. Don't miss this opportunity! (id:61215)
3 - 196 Pine Grove Road
Vaughan, Ontario
Discover this well-maintained 2-bedroom, 3-bathroom stacked townhouse offering a perfect blend of style and functionality. The kitchen features sleek custom cabinetry, stainless steel appliances, and a built-in bar, ideal for entertaining or everyday living. Main bedroom boasts an upgraded 3-piece ensuite and custom closet organizers for optimal storage. Enjoy your east-facing balcony, perfect for morning coffee. Conveniently located just minutes from major highways, transit, shopping, dining, and morean excellent opportunity to join this highly sought-after community. (id:61215)
47 Divon Lane
Richmond Hill, Ontario
**Rare opportunity in the prestigious Sapphire of Bayview Hill! One of the largest freehold townhomes in the community, this luxury residence offers four spacious bedrooms, each with its own en-suite, providing privacy and comfort for family and guests. The open-concept main floor seamlessly connects the living room, dining area, family room, and custom-designed kitchen, featuring premium quartz countertops, a striking waterfall island, and high-end appliances ideal for entertaining and everyday living.A private, beautifully landscaped backyard creates a serene outdoor oasis, complemented by abundant natural light from oversized windows. Additional features include gleaming hardwood floors, a high-performance two-zone A/C & heating system, a double car garage, and generous storage space, blending elegance with modern convenience.Located in a family-friendly neighbourhood, this home is zoned for top-ranked Bayview Elementary and Bayview Secondary, with easy access to highways 404/407, the GO Station, YRT transit, shopping, dining, parks, and community amenities.This home stands apart from other listings, offering expansive living spaces, rare upgrades, and a private backyard oasis. Thoughtfully designed with premium finishes and a serene setting, it delivers a lifestyle of sophistication and comfort. Dont miss this rare opportunity to own one of the most generously sized and upgraded townhomes in Sapphire of Bayview Hill, combining luxury, privacy, and a prime Richmond Hill location. (id:61215)
Se204 - 9199 Yonge Street
Richmond Hill, Ontario
Do NOT Miss the Opportunity to Invest in a condo in an area that will hold its value & appreciate over time!! This is a rarely offered 744 sq. ft. one bedroom plus den with two full bathrooms at The Beverly Hills Condos in Richmond Hill. Why should you purchase this unit: 1) location right off Yonge Street only steps to Hillcrest Mall, shopping, dining, entertainment, transit, Langstaff GO train station, hwy 404/407 2) The spacious designer kitchen features full-sized stainless steel appliances, granite countertops, and ample storage; 3) The large den is big enough for a 2nd bedroom, family/TV room or a convenient home office with built-in cabinets; 4) The huge master bedroom fits a king size bed & bed side tables and includes two closets, as well as a 4-piece ensuite bath; 5) Affordable maintenance fees (~$0.70/sq. ft.) for resort-class amenities like an indoor/outdoor pool, fitness centre, yoga studio, spa with hot tub and sauna, rooftop deck with BBQs, party room, movie theatre, guest suites, and a 24-hour concierge; 6) Eco-friendly green building generates its own electricity to keep costs down thanks to rooftop solar panels!!! Book your showing today! Includes 1 Parking Spot & 1 Locker. Walking Distance To Hillcrest Mall, Shops And Restaurants On Yonge St. Easy Access To 16th, Highway 7, And 407. Photos have some virtual staging mixed in with the owners furniture. (id:61215)
61 Buchanan Drive
New Tecumseth, Ontario
Welcome to this beautiful home situated on exceptional deep lot and prime location in Alliston. Completely carpet free, plenty of upgrades and spacious interior. Modern and functional design with warm and inviting layout. Expansive windows filling the rooms with natural light. Large kitchen offers granite countertops, lots of cabinets, breakfast area with direct walkout to the private backyard, enhancing outdoor enjoyment. Master bedroom features oversized walk/in closet and retreat Ensuite with soaker bathtub and separate shower cabin. Double car Garage with direct home entry adds usefulness. This home blends comfort, space, practicality and convenience. Perfect place to live, work, entertain and grow a family. Nestled close to parks, schools, and the scenic Boyne River, in a serene and family-friendly neighborhood. Property is sold "AS IS" and Seller makes no representations or warranties in this regard. (id:61215)
10 Moses Crescent
Clarington, Ontario
Beautifully upgraded 4 bedroom 3.5 bath home with In-law Suite capacity & Separate Entrance. Step into luxury and comfort in this beautiful home, where no detail has been overlooked. High-end renovations bring modern elegance to every corner - from the stone fireplace accent wall to the sleek engineered hardwood flooring and pot lights throughout. The kitchen opens to spacious living areas perfect for entertaining, while upgraded light fixtures add a-warm and contemporary feel. Upstairs, generous 4 bedrooms offer serene retreats, including spalike prime bathroom for ultimate relaxation. The fully finished basement with a private side entrance, two additional bedrooms and full bath makes it ideal for in-laws, guests or income potential. The new insulated garage doors, front door & side entrance door, combined with fully tiled garage, add practicality and polish to the curb appeal. Located in afamily-friendly neighborhood, this turn-key home is truly move in ready. Whether yours upsizing , investing, or looking for multigenerational living, this home checks every box. (id:61215)
42 - 429 Austen Court
Oshawa, Ontario
This spacious multiplex two-bedroom unit in Oshawa's established community is a perfect fit fora young family. These two bedrooms have laminate flooring in the bedrooms and living area, aswell as ceramic flooring in the bathroom, kitchen, and hallway. The open concept layout andincluded light fixtures enhance the living space, and the property backs onto a serene greenspace. It is conveniently located just minutes away from schools, the 401, and all essentialamenities. (id:61215)
41 - 429 Austen Court
Oshawa, Ontario
This spacious multiplex two-bedroom unit in Oshawa's established community is a perfect fit fora young family. These two bedrooms have laminate flooring in the bedrooms and living area, aswell as ceramic flooring in the bathroom, kitchen, and hallway. The open concept layout andincluded light fixtures enhance the living space, and the property backs onto a serene greenspace. It is conveniently located just minutes away from schools, the 401, and all essential amenities. (id:61215)
A (Bedrm 2) - 7 Falaise Road
Toronto, Ontario
Renting SECOND BEDROOM (Upper) AND THE SEPARATE 3Pcs WASHROOM(Upper) Separately in a 3 Bedroom 3 Full Washroom unit. PARKING CAN BE AVAILED WITH AN EXTRA COST. EACH of All 3 Occupants Pay 1/3 of TOTAL Utilities. Working Professionals/Master Students/Decent Newcomers Are Welcome. Huge Living Room W/O To Balcony Overlooking Goreous Courtyard! Huge Kitchen has a Breakfast Bar. Steps To Ttc, School, Park, Shopping Plaza, Groceries, UTSC, Pan Am, HGY 401, Bank, Centennial College, Clinics, Gas Station & Much More! SHARED AREA: KITCHEN, LIVING, DINING AREA, LAUNDRY, BALCONY among the mates. Enjoy the convenience of being steps from shops, grocery stores, and TTC transit, making daily errands a breeze. Need to commute? The Guildwood GO Station is just a short bus ride away, connecting you to downtown Toronto. (id:61215)
7-8 - 111 Industrial Drive
Whitby, Ontario
Professionally managed and well-located industrial unit 4,823 SF in size. Located just North of Highway 401 and West of Thickson Road, this unit offers 18' clear height, and 2 truck level shipping doors. (id:61215)
518 - 3121 Sheppard Avenue E
Toronto, Ontario
Welcome to this Bright & Spacious 1+1 Bedroom Condo with Parking 585 sq. ft. of ModernLiving! Located in a nearly new boutique mid-rise building at Sheppard & Pharmacy, this stylishcondo offers a functional open-concept layout with contemporary finishes and abundant naturallight. Featuring large windows, a generous kitchen, a comfortable bedroom, and a versatile den perfect for a home office or guest space. Building Amenities: Enjoy a well-maintainedcommunity with first-class amenities, including a fully equipped gym & yoga studio, rooftopterrace with BBQs, party room, sports lounge, card room, guest suite, and more. UnbeatableLocation: Steps to TTC transit stops, multiple supermarkets, schools, parks, cafés,restaurants, banks, shopping, kids entertainment, Winners, and GoodLife Fitness. Just minutesto Don Mills Subway Station, Fairview Mall (shops, dining & T&T), Costco, LCBO, communitycentres, and North York General Hospital. Quick and easy access to Hwy 401, 404, and the DVP. AGreat Opportunity: Dont miss the chance to live in one of the most convenient buildings in thearea! Move in and enjoy ***Seller will paint the unit before closing ***. (id:61215)
61 - 53 Taunton Road E
Oshawa, Ontario
This spacious 3-bedroom, 1.5-bathroom home has been freshly updated and is move-in ready. The entire home has been freshly painted and updated with brand new luxury vinyl flooring throughout the main and second floors for a modern, low-maintenance look. The bright kitchen, refreshed just a few years ago, now includes additional cabinetry for extra storage. Upstairs, you'll find three generously sized bedrooms with new light fixtures and an updated bathroom featuring a new vanity, mirror, and vent fan.The living room opens directly to a private patio, an outdoor feature available only to a limited number of units, perfect for relaxing or entertaining. The newly finished basement includes a renovated powder room, pot lights, and a convenient laundry area with a washer and dryer.Residents enjoy access to a kids playground and dog run, adding to the appeal for families and pet owners.Just minutes from Durham College and Ontario Tech University (UOIT), with quick access to Highways 401 and 407, this property is ideal for families, professionals, and investors. Shopping, schools, parks, restaurants, and transit are all nearby. Your designated parking spot is only steps from the main entrance, providing everyday convenience. With its desirable location, thoughtful upgrades, and rare private patio, this home offers a fantastic opportunity in Oshawa's north end. Note: All measurements, dimensions, and property details are approximate and must be independently verified by the buyer and/or buyers agent. ** Seller is motivated to sell. Bring us an Offer** (id:61215)

