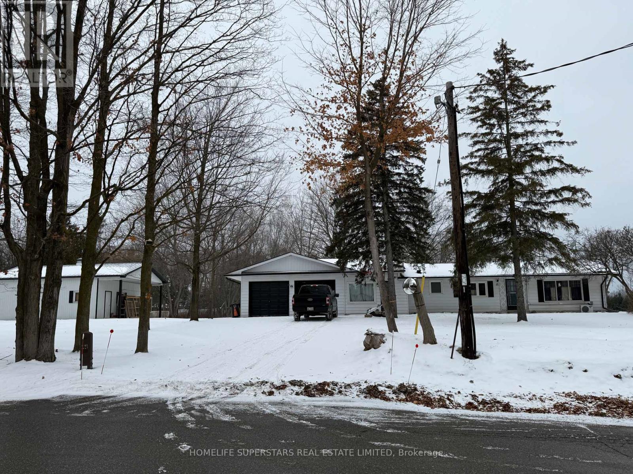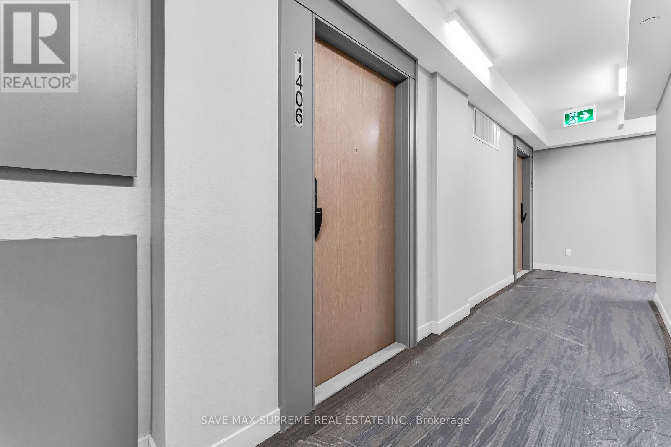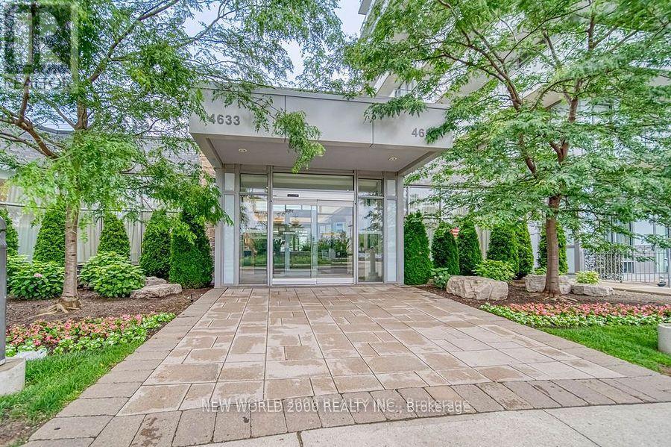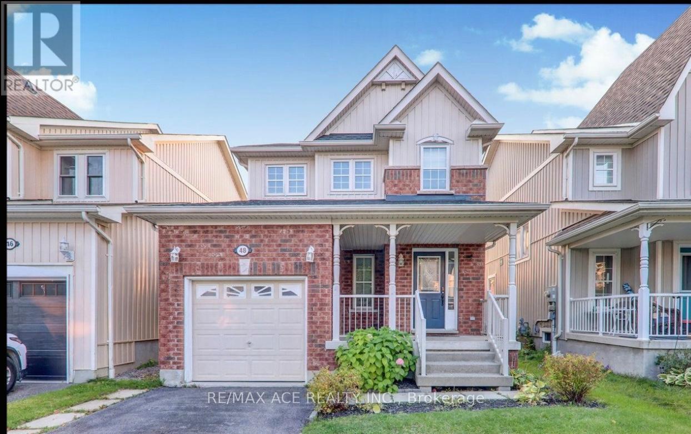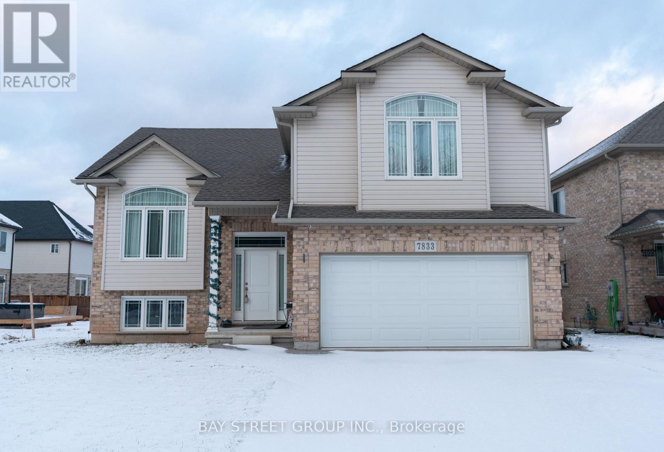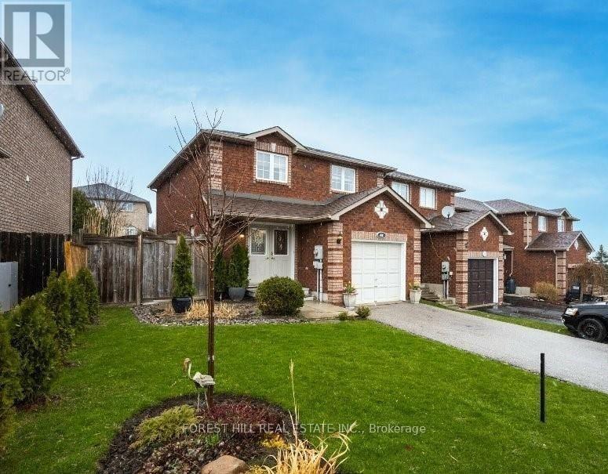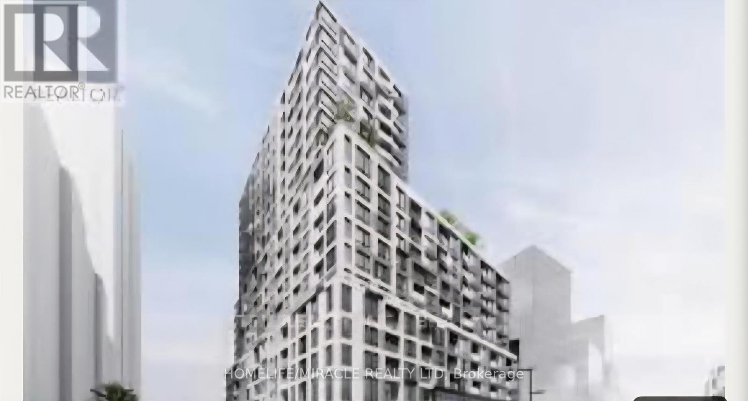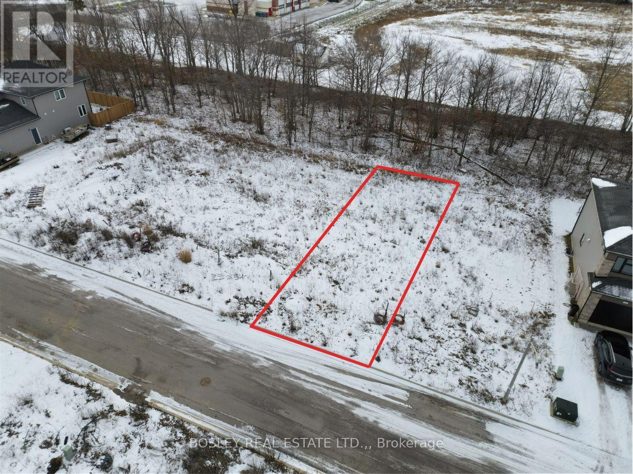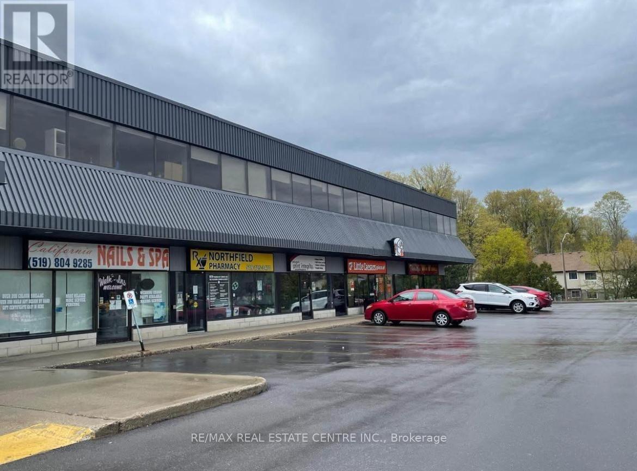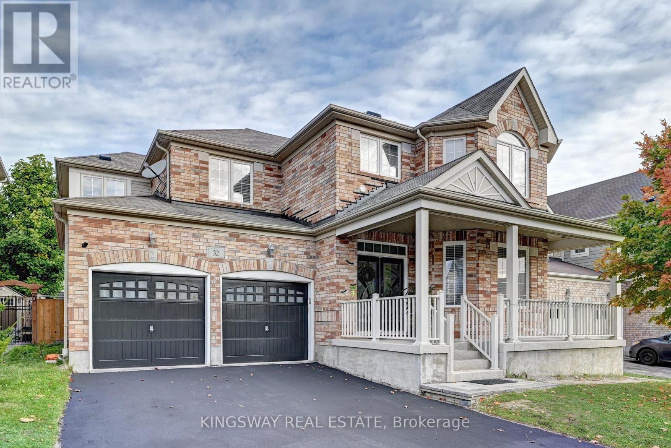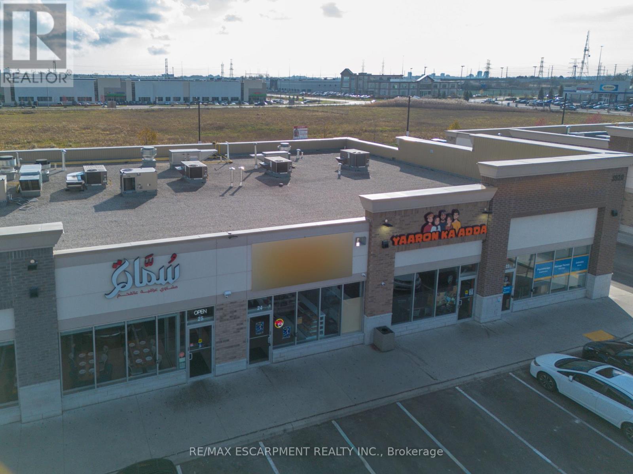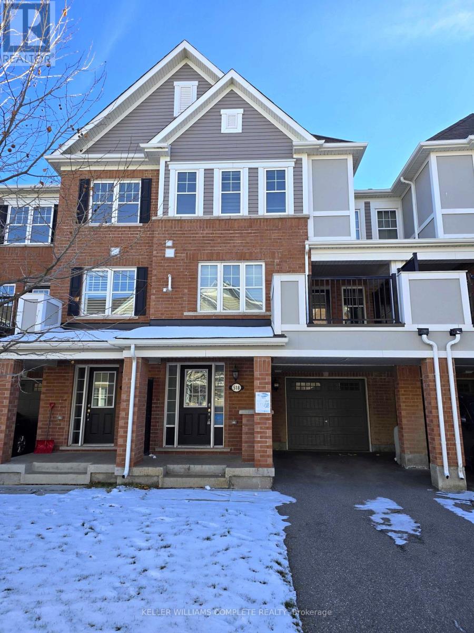Team Finora | Dan Kate and Jodie Finora | Niagara's Top Realtors | ReMax Niagara Realty Ltd.
Listings
6764 Castlederg Side Road
Caledon, Ontario
THE PROPERTY OFFERS A UNIQUE CHANGE TO BUILD YOUR DREAM HOME AND SERVER AS AN AMAZING LOT. THE SELLER COULD HELP YOU TO BULID YOUR DREAM HOME, IF NEEDED WITH CONNECTIONS TO EXPERIENCED BUILDERS TO MAKE THE PROCESS EASIER AND MORE EFFICIENT, On 2.586 Scenic Acres with Nice Paved Country Road Between Caledon East And Bolton. Great Det Garage/Workshop Approx. 720 Sqft Bungalow Clean-Well Loved Home With Great Potential To Update, Reno Or Enjoy As Is Windows, Roof, Furnace, Potential Galore, Lovely Property To Enjoy The Beautiful Caledon Country Side 2.58 Acres. (id:61215)
1406 - 370 Martha Street
Burlington, Ontario
Experience modern lakeside living in this stunning 1-bedroom condo at Nautique, Burlington. Enjoy breathtaking, unobstructed views of Lake Ontario from your thoughtfully designed suite, featuring sleek laminate flooring and a contemporary kitchen with stainless steel appliances. This luxury building offers exceptional amenities, including an outdoor pool, party hall, yoga studio, fully equipped gym, 24-hour concierge, and dedicated BBQ areas perfect for entertaining. Located steps from the waterfront, parks, trails, dining, and transit. Perfect for first-time buyers, investors, or anyone seeking upscale urban living with resort-style convenience. Move-in ready-your lakeside home awaits! (id:61215)
B-47 - 4633 Glen Erin Drive
Mississauga, Ontario
Parking spot is very close to the building Entrance, Underground, Well below Builders pricing Seller is a Registered Real Estate Agent (id:61215)
48 Cranborne Crescent
Whitby, Ontario
Beautiful, Bright and Elegant 3 + 1 Bedroom Home in One of Brooklin's Sought After Neighborhoods. The Spacious and Open Concept Layout Entertains a Large Eat-In Kitchen with Beautiful S/S Appliances. Laminate & Tile Floors. Finished Basement waiting for your Artistic Touch. A Beautiful Deck Composite leading to a Deep Backyard, Indoor Access Garage & Classy Light Fixtures ** This is a linked property.** (id:61215)
7833 Oldfield Road
Niagara Falls, Ontario
"Welcome to this impressive raised bungalow loft located in the highly desirable Oldfield Estates. Just moments from Niagara Falls, Thundering Waters Golf Course, popular restaurants, the casino, and conveniently close to Costco, Walmart, and major highways, this home offers both comfort and accessibility. Custom-built and owner-occupied since day one, it sits on a spacious 55' x 122' lot with a long driveway able to accommodate up to 6 cars. The property also enjoys the rare advantage of a serene green space directly across the street.Inside, natural light fills the open-concept kitchen, dining, and living areas, highlighted by large windows and soaring vaulted ceilings. The master suite occupies its own private level and features a walk-in closet, vaulted ceilings, and a full ensuite bathroom. The raised basement, with its separate entrance from the garage and oversized windows, creates excellent potential for an in-law suite or rental setup. A large wooden deck and generous backyard complete the outdoor space. Don't miss the opportunity to explore this wonderful home! (id:61215)
46 Lions Gate Blvd Boulevard
Barrie, Ontario
Modern Comfort Meets Prime Location! Spacious and charming 3 bedroom, 2 bathroom legal duplex, end unit upper level available for lease in the desirable Little Lake community. This inviting home features a light filled living and dining area with laminate flooring, a functional kitchen with stainless steel appliances, and walkout access to a large deck and private backyard - perfect for relaxing or entertaining. The upper level offers a generous primary bedroom with walk in closet and ensuite, plus two additional bedrooms. As an end unit, enjoy extra privacy and natural light throughout. Situated on a quiet, family friendly street, this property is close to Georgian College, RVH Hospital, schools, shopping, restaurants, and major highways. Experience the benefits of living in a legal duplex end unit with modern lifestyle conveniences and outdoor activities, all with full access to Barrie amenities. (id:61215)
1802 - 15 Richardson Street
Toronto, Ontario
Experience Prime Brand New Lakefront Living At Empire Quay House Condo! Beautiful Move-in Ready Studio approx. 400sqft. With Modern Kitchen, Stainless Steel Appliances, Floor To Ceiling Windows, In suite laundry and A Highly Efficient Layout- Easy to furnish and maintain. Enjoy 24hrs concierge, yoga studio. Co-working spaces. Located just moments from some of Toronto's most beloved venues and attractions, including sugar beach, The Distillery District, Scotiabank Arena, St. Lawrence market, union station, Billy Bishop city Airport, Harbour front Centre. Across from the George Brown waterfront campus, streetcar and grocery store .Conveniently situated Next to Transit and close to Major Highways for seamless Travel. Amenities also include a Fitness Centre, Party Room with a stylish Bar and Catering Kitchen, an outdoor Courtyard with seating and Dinning options, BBQ stations and Fully Grassed play area. Ideal for both Students and Professionals Alike. (id:61215)
172 Hodgkins Avenue
Thorold, Ontario
Fully serviced and shovel ready, this vacant lot in Thorold is part of a community of new homes in the heart of Niagara. You'll find easy access to the QEW and Niagara Falls to the east, Hwy 20 to Fonthill to the south, and the 406 to St. Catharines or the QEW to the north. With nearly 40' of frontage, you'll have plenty of options to build here. Available immediately so check our website for further information. (id:61215)
16 - 453 Albert Street
Waterloo, Ontario
Welcome to 453 Albert Street, Unit #16 in Waterloo! This charming 3-bedroom, 1-bathroom townhouse offers a perfect blend of comfort, convenience, and an unbeatable location in one of Waterloo's most vibrant communities. The home features a bright and inviting living room with a beautiful bay window, perfect for relaxing or entertaining. The kitchen comes fully equipped with a stove, fridge, and in-suite laundry, adding everyday comfort and convenience. Located directly across from a supermarket and shopping plaza, and just minutes from Conestoga College and the University of Waterloo, this unit offers exceptional accessibility. Public transit connections are excellent, making commuting easy. It's truly a great community and a wonderful place to live! tenant will share 70% of utilities with basement tenant . (id:61215)
32 Weir Street
Cambridge, Ontario
Absolutely Gorgeous Large Home on a 50' Lot With Close to 4000 Sq Ft of Finished Space Including a Fully Legal Basement Apartment With Separate Walk Up Entrance 2 Bedroom & 2 Washrooms. Ideal For Large Families With Rental Income to Supplement the Mortgage Payment. Features 6 Bedrooms + Main Floor Den/ Office & 5 Washrooms. Parking For 6 Cars 2 in the GArage & 4 On the Driveway. Featuring a Gorgeous Porch & Double Door Entry to The Open Foyer. Main Floor With 9' Ceilings. Open Concept Living & Dining Room. A Bedroom Size Den/ Office. Larger Family Room With Built Inn Cabinets & Gas Fireplace Open to a LArge Breakfast Area With Chef's Desk & a LArge Kitchen with a Huge Walk In Pantry. Sliders to a Fully Fenced Wide Backyard. Door From Garage To The Inside. Hardwood Flooring & Hardwood Staircase. 4 Large Bedrooms Upstairs & 2 Full Washrooms Including a Huge Ensuite Bath Oasis. Convenient Second Floor Laundry. Finished Hardwood Staircase to the Basement. Legal Basement Apartment With 2 Bedrooms & 2 Washrooms + Separate Laundry With a Kitchen. Great High Demand Millpond Location Close to Hwy 401, Transit, Guelph, Kitchener, Recreation, 3 PArks within the community & 2 Schools. Within Minutes from the Beautiful yet Quaint Downtown Hespeler on the River (id:61215)
24 - 3920 Eglinton Avenue W
Mississauga, Ontario
Rare opportunity to own a premium commercial unit in Ridgeway Plaza, directly facing Eglinton Ave W. Currently leased to one of South Asia's most well known brands until 2027, offering turnkey investment income. Flexible zoning permits restaurant and dine-in uses. High-visibility location in one of Ontario's most sought-after plazas-ideal for investors seeking a stable, long-term asset and for owner operators. (id:61215)
518 Buckeye Court
Milton, Ontario
Bright and freshly painted, this newer townhome has plenty of space for your family! Enter through the welcoming foyer or directly from your attached garage into a thoughtfully designed main level featuring convenient built-in cubbies, hooks, and storage area to keep family life organized. The flexible ground-floor space adapts to your lifestyle, perfect as a home office, fitness room, or cozy family retreat. The second level showcases a spacious, open-concept kitchen/dining/living area that flows seamlessly onto an oversized balcony, ideal for entertaining or relaxing. A pantry, in-suite laundry, and a powder room add everyday convenience to this level. On the 3rd level, the primary bedroom is quite large and boasts a cute window seat as well as an ensuite with walk-in shower. Two additional bedrooms and a beautifully appointed main bath with soaker tub complete the third level. Driveway could fit 1 large vehicle or 2 smaller ones. Single garage for a total of 3 potential parking spaces. Conveniently located. Don't let this one pass you by. (id:61215)

