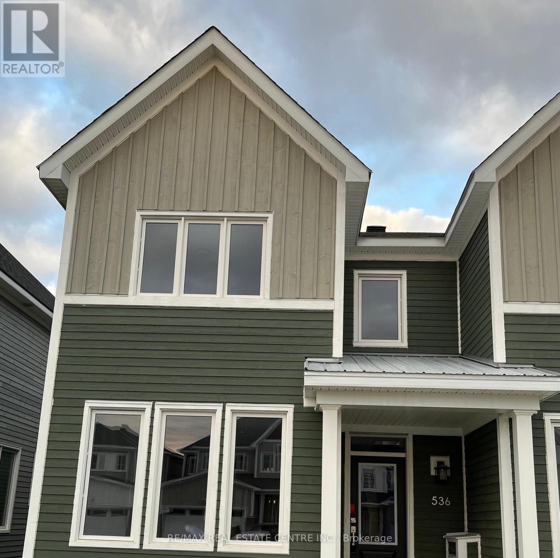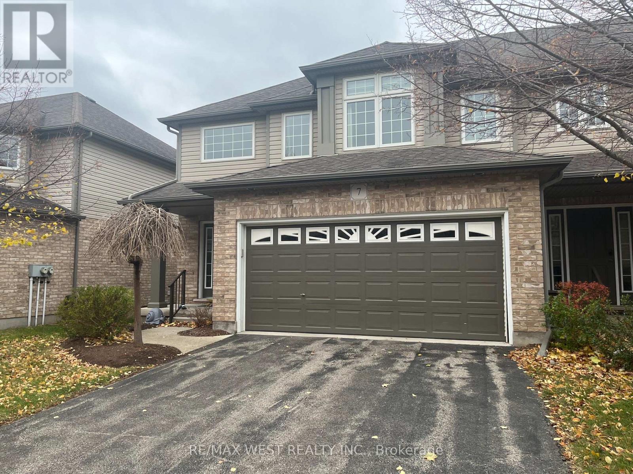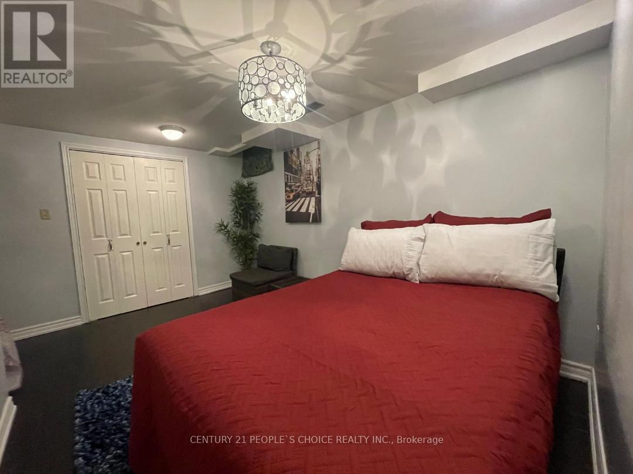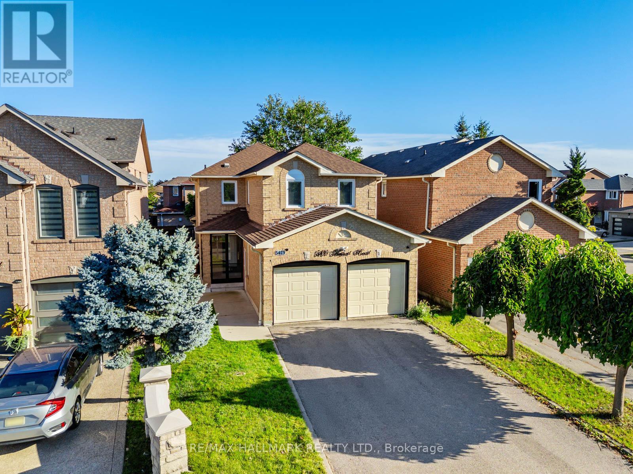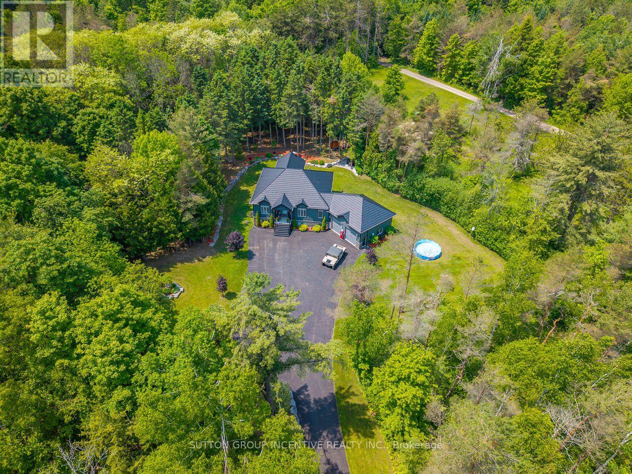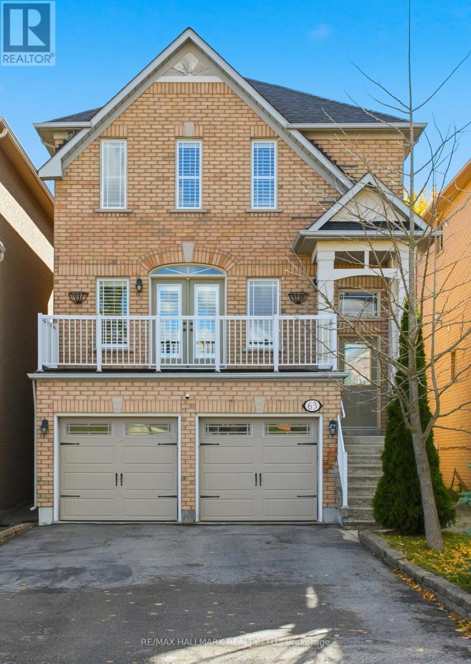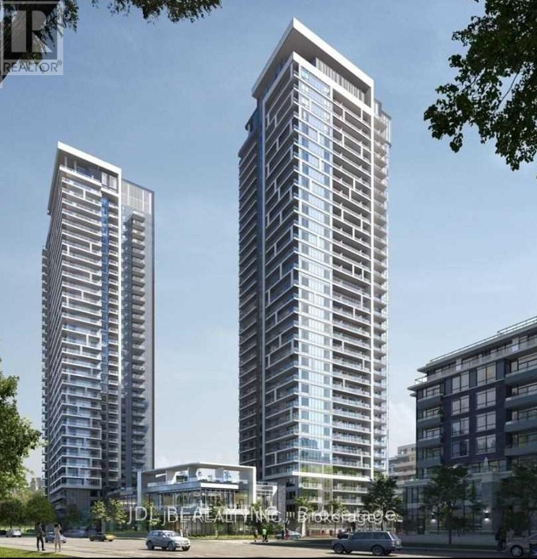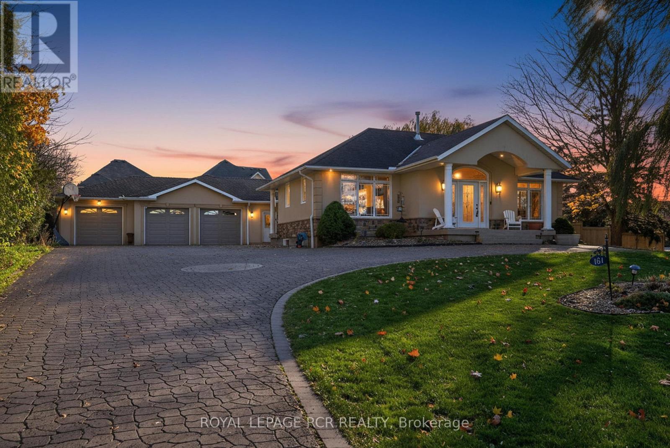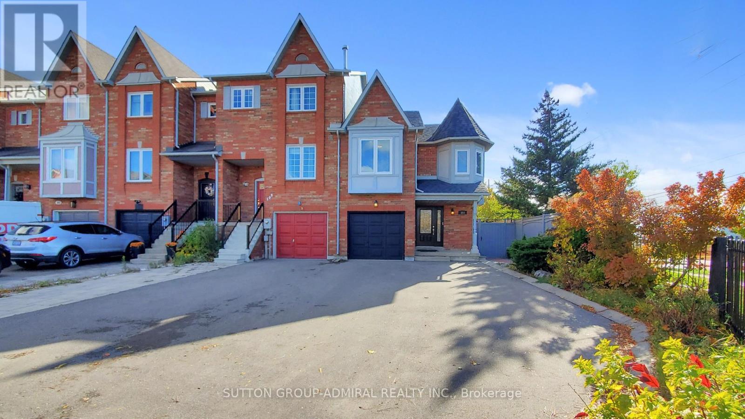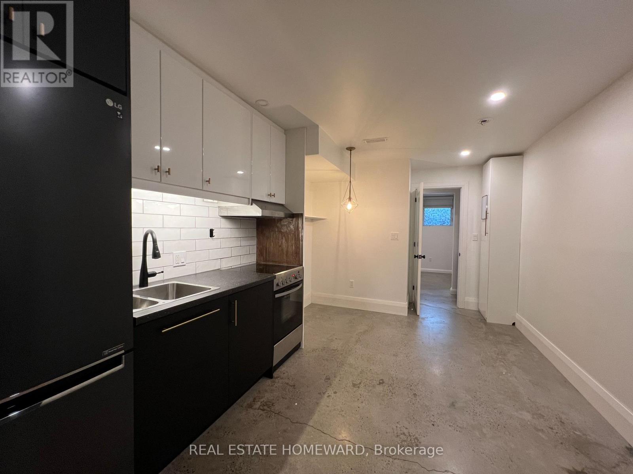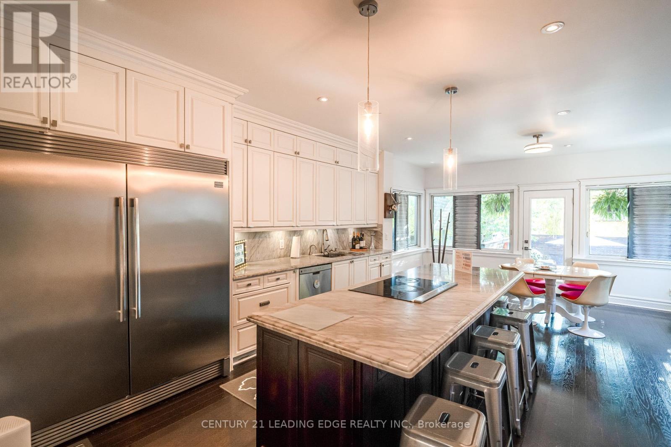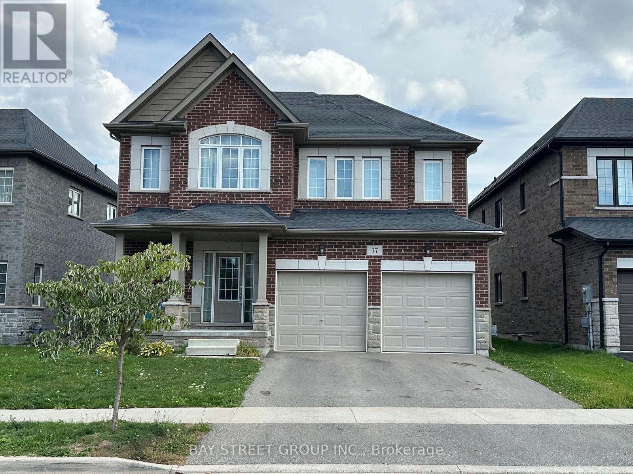Team Finora | Dan Kate and Jodie Finora | Niagara's Top Realtors | ReMax Niagara Realty Ltd.
Listings
536 Oldenburg Avenue
Ottawa, Ontario
This Home offers 3 Bedrooms + Loft, 2.5 Bathrooms, FINISHED BASEMENT, & DOUBLE Car Garage. OVER 2,000 Sqft of Living Space! HARDWOOD on the Main Floor has TONS of Natural Light & offers an OPEN CONCEPT Kitchen, Dining Room & Living Room. Modern Kitchen with Breakfast Bar, QUARTZ Counters, Pantry Closet and 3 New Appliances! Upstairs Offers 3 Bedrooms and Balcony! Primary Bedroom features a Large Walk-In Closet & a 3 Pc. Ensuite Bathroom. Large Bedrooms with a CONVENIENT LAUNDRY area! Spacious Fully Finished Basement perfect for a Family Room. Located close to Schools, Parks, Pharmacies, Grocery Store, LCBO, Tim Hortons, Restaurants, Parks, Golf Clubs, Recreation & so Much More! Flooring: Tile, Flooring: Hardwood, Flooring: Carpet Wall To Wall. Don't miss out on this fantastic opportunity to live in a beautiful home that meets all your needs. Schedule a viewing today and make this house your new home sweet home! Contact us for more details and to arrange a showing. (id:61215)
7 - 255 Summerfield Drive
Guelph, Ontario
End Unit Townhouse Feels Like A Semi! Welcome To One Of the Most Well Maintained Developments In Guelph. This Home Features A Private Driveway With Double Car Garage, 3 Large Bedrooms And Open Concept Design. Primary Bedroom With Double Walk-In Closets, 5 Piece Ensuite And Skylight! Upgraded Kitchen With Marble Counter Tops, New Stainless Steel Fridge With Custom Extra Storage Upgrade. Premium Features Throughout And Tons Of Natural Light. Convenient Main Floor Laundry And Large Unfinished Basement Offers The Opportunity To Customize To Your Exact Needs. A Must See! (id:61215)
Bsmt - 54 Carrie Crescent
Brampton, Ontario
Fully Furnished 1 bedroom & 1 washroom basement featuring high-quality stainless steel appliances. This bright unit offers a spacious living room with ample natural light, a large bedroom, Includes one designated driveway parking space. Tenant responsible for 30% of utilities. (id:61215)
5429 Flatford Road
Mississauga, Ontario
Welcome to 5429 Flatford Road - a fully renovated detached home that blends stylish living with unbeatable convenience. Set on a quiet, family-friendly street in Mississauga's desirable East Credit community, this 4+2 bedroom, 4 bathroom residence offers modern finishes, flexible space, and access to every lifestyle amenity. Inside, you'll find a chefs kitchen designed for entertaining, complete with high-end finishes, abundant storage, and a layout that flows seamlessly into the living and dining spaces. The bathrooms have been beautifully renovated, showcasing contemporary design and attention to detail throughout the home. With four spacious bedrooms upstairs and two additional bedrooms in the basement, there's room for families of all sizes. The 2 bedroom basement features a separate entrance and rough-ins for a kitchen - making it ideal for an in-law suite, multigenerational living, or even rental potential. A double car garage adds everyday convenience, storage, and curb appeal. Beyond your front door, enjoy morning walks along the Creditview Trail or Creditview Wetlands, afternoons shopping at Heartland Town Centre or Square One, and evenings out in nearby Streetsville, known for its village charm and vibrant dining scene. Commuters will appreciate the quick access to Hwy 401 & 403, plus Streetsville GO Station for an easy ride downtown. 5429 Flatford Rd isn't just a house - its a turnkey home in a community where nature, shopping, and connectivity are all within easy reach. Note that basement kitchen was removed but rough-ins still exist behind drywall (id:61215)
7070 93 Highway
Tiny, Ontario
Exceptional Family Home on 5 Acres! This custom home is designed with families in mind, situated on a beautiful private, treed 5-acre lot! Built in 2014, this home perfectly blends modern amenities with the tranquility of natural surroundings. Step into the beautifully designed open-concept main floor, which boasts a spacious kitchen complete with a convenient walk-in pantry. The abundant natural light fills the area, creating a warm and inviting atmosphere enhanced by elegant hardwood flooring and a cozy fireplace.Thoughtfully designed for family life, the spacious main floor laundry and mudroom provide seamless access to the insulated attached double car garage, featuring oversized doors, a loft deck for extra storage, and an electric fireplace for added comfort. The garage also includes a dedicated panel for your generator, ensuring you have everything you need for convenience and peace of mind. Each window offers breathtaking views of nature, making every room feel serene and welcoming. Outdoor living is a dream with the covered back porch, an entertainer's paradise featuring a sauna, hot tub, fire pit, and expertly placed armor stone. The paved driveway provides easy access to the house, while the cleared back portion of the property is perfect for a workshop or additional outdoor projects. Enjoy the best of both worlds with quick access to Highway 400, allowing you to relish peaceful country living while staying connected to urban amenities. The fully finished basement further enhances this property with two additional bedrooms, a family room, flex space, and a 3-piece bathroom. Don't miss the chance to make this exceptional home your sanctuary - a perfect retreat for families and outdoor enthusiasts alike! Schedule your viewing today! (id:61215)
63 Snowy Meadow Avenue
Richmond Hill, Ontario
Welcome to this stunning Heathwood-built detached home nestled on a quiet, family-friendly street in the highly sought-after Oak Ridges community of Richmond Hill. Set on a premium 147' deep, south-facing lot with no sidewalk, this beautifully upgraded residence blends modern comfort with natural serenity. The main floor features9-ft ceilings, rich hardwood flooring, pot lights, and high-end stainless-steel appliances. The bright open-concept design includes a cozy family room with a gas fireplace and a walkout from the kitchen to a spacious deck overlooking a fully fenced, landscaped yard-perfect for entertaining or quiet relaxation.Upstairs offers three spacious bedrooms, including a luxurious primary suite with a spa-inspired ensuite, quartz counters, and an oversized glass shower with rainfall and handheld showerheads. The professionally finishedwalk-out basement includes a recreation room, laundry area, and ample storage. Enjoy three walkouts in total: from the kitchen to the rear deck, from the living room to the front porch, and from the basement to a private patio.Additional features include direct garage access, updated and recently replaced furnace, A/C, and tankless water heater, garage door openers with remotes, and a large garden/shed. Located just steps to Yonge Street, Bond Lake,Oak Ridges Moraine trails, Sunset Beach, community centre, top-rated schools, and shopping. A rare blend of quality craftsmanship, thoughtful upgrades, and an ideal location offering both tranquility and convenience - a true gem to call home! ** This is a linked property.** (id:61215)
A 1701 - 8 Water Walk Drive
Markham, Ontario
This is not a rental for the entire unit; This is the master bedroom with an ensuite bathroom.The kitchen and laundry facilities are shared with other roommates. Rent includes hydro, water, and heating for a hassle-free living experience.Residents can also enjoy premium building amenities such as an indoor pool, gym, party room. This prime location offers exceptional convenience, with easy access to supermarkets, downtown Markham, movie theaters, restaurants, Unionville, the public library, VIVA bus system, Highways 404 and 407, top-rated schools, and more. (id:61215)
181 Queen Street S
New Tecumseth, Ontario
Executive bungalow on nearly an acre in town ! Welcome to unparalleled luxury in this custom stone and stucco bungalow boasting over 5000 sq ft of total finished living space on a rare, almost one acre lot right in town ! The main floor features an impressive foyer leading to an open concept layout. The gourmet kitchen is an entertainers dream, featuring a breakfast bar, pot and pendant lighting, a cozy window seat with hidden storage, pullout shelves in pantry, and a cleverly hidden TV. The space flows seamlessly into the living room, highlighted by a four sided gas fireplace and beautiful hardwood flooring. The primary suite is a private retreat with a walkout to the side yard, a large walk in closet & stunning ensuite with heated floors. A separate walk-down from the mudroom leads to the fully finished lower level, which features a possible in-law setup. It includes 2 bedrooms 1 & 1/2 bathrooms, a second kitchen and a huge rec room with unique colour changing in-ceiling rope lighting & pot lights. The basement also includes an additional hookup for laundry + 3 cold cellars. This home is equipped with an oversized triple attached garage with entrance to the home. Recent mechanical updates include 2 new furnaces (2021), 2 new AC (2021) and a UV air filtration system, whole home water treatment system and reverse osmosis system (2021) as well as leaf gutter protection (2021) with lifetime transferable warranty. A spacious, fully fenced backyard gives privacy and outdoor enjoyment! This truly unique and stunning property offers space, luxury and convenience that is second to none ! (id:61215)
111 Kelso Crescent
Vaughan, Ontario
Discover 111 Kelso Crescent, a stunningly cared for and tastefully upgraded family home nestled in the vibrant community of Maple, Ontario, offering the perfect combination of modern comfort, timeless style, and everyday convenience. This charming 3 bedroom, 4 bathroom residence features a bright, open layout with hardwood flooring throughout the living areas and bedrooms, complemented by ceramic tile in the foyer, kitchen, and basement for a timeless, practical finish. The home's south facing backyard invites all day sunshine, ideal for relaxing or entertaining on the interlocking patio, complete with a wood shed for extra storage, while the west facing side entrance offers convenience and accessibility. Recent updates ensure peace of mind and efficiency for years to come: the roof was redone in 2023, front windows on the second floor replaced in 2017, front door updated in 2019, and major mechanicals including furnace, air conditioner, and hot water tank all brand new in 2024. Additional features include central vacuum (CVAC) and a garage door opener with remote, adding to the home's practicality and ease of living. The redone driveway (2024) enhances curb appeal and reflects the overall care and pride of ownership found throughout the property. Perfectly positioned in one of Vaughan's most desirable neighbourhoods, 111 Kelso Crescent offers proximity to top rated schools, parks, community centres, and shopping, while being just minutes from Maple GO Station and Highway 400 for effortless commuting. Enjoy the welcoming, family oriented atmosphere of Maple, a community that blends suburban tranquility with urban convenience, making this property not just a home, but a lifestyle opportunity in one of the GTA's most sought after areas. **Listing contains virtually staged photos** (id:61215)
Lower - 110 Caroline Avenue
Toronto, Ontario
Nestled on a quiet street just steps from Queen East, this lower-level 1-bedroom suite offers a surprising amount of comfort and style. Utilities are included (tenant pays internet), keeping monthly costs simple and predictable. A smart, efficient layout makes the most of every square foot, with an open-concept living area that's easy to furnish and feels larger than expected. In-floor heating provides added comfort. The kitchen features sleek, modern appliances and plenty of cabinetry, which is a rare find in a unit this size. Thoughtful storage solutions throughout help keep life organized, while the private bedroom provides a cozy retreat at the end of the day. Enjoy the convenience of ensuite laundry and access to a shared outdoor space with the other lower-level tenant, perfect for morning coffee or relaxing after a long day. Bike storage is available on site, making it easy to get around the neighbourhood. Located in the heart of Leslieville, this home is surrounded by everything that makes the neighbourhood one of Toronto's most loved. Stroll to Queen Street's cafés, restaurants, and shops, or pick up groceries just a few blocks away. Jimmy Simpson Park, the pool, skating rink, and the Waterfront Trail are all nearby. The 501 streetcar is around the corner for an easy commute downtown, and the Beach is just a short distance away.A comfortable, well-designed home in one of the city's most walkable, connected communities. (id:61215)
137 Parkview Avenue
Toronto, Ontario
Welcome to 137 Parkview Ave - Your forever home in one of North York's most sought-after neighbourhoods. Meticulously rebuilt, this custom home offers a modern design with the highest end finishes. The open-concept main floor is an entertainer's dream, featuring dark hardwood & 7" baseboards. A stunning chef's kitchen showcases high-end appliances, a 9-ft Carrera marble island, side-by-side fridge/freezer & custom Orchard Park cabinetry. The luxurious details continue in the powder room with heated floors & Calacatta marble. Upstairs, 3 skylights and 9-ft ceilings create a bright, airy second level. It features 3 generous bedrooms-a primary retreat with Juliet balcony & spa-like ensuite, another with a bay window, a third with a skylight-and a versatile library. The finished basement, with a separate walk-out, is perfect for a rec room or guest space. Step outside to a backyard oasis featuring a zero-maintenance Trex deck with massive storage underneath and a rare outdoor hot/cold water tap for ultimate convenience. Peace of mind is guaranteed with a professionally underpinned & waterproofed basement and upgraded R40/R20 insulation throughout the house. Located in the zone for top schools: McKee PS, Earl Haig SS, Claude Watson & Cardinal Carter. Steps to Yonge St, the subway & Mel Lastman Square. A home of this caliber is a rare opportunity. Book your showing today. (id:61215)
77 Sunset Way
Thorold, Ontario
Welcome to this charming 4 bedrooms, 3 full bathrooms and a convenient half bath, designed for modern comfort and style. Located in a quiet, family-friendly neighborhood in Thorold. Open-concept main level features spacious gourmet kitchen with massive island, SS appliances and tons of cabinets. Upper level features primary bedroom with 5-piece ensuite, 3 additional bedrooms and two 4-piece bathrooms. Plenty of storage space in unfinished lower level. Double garage, fully fenced rear yard perfect for the entire family. Great location, with easy access to highway, minutes to Niagara Falls attractions, Brock University, Niagara College, Outlet Collection at Niagara, wineries, golf courses, and quaint villages of Jordan & Niagara-on-the-Lake. (id:61215)

