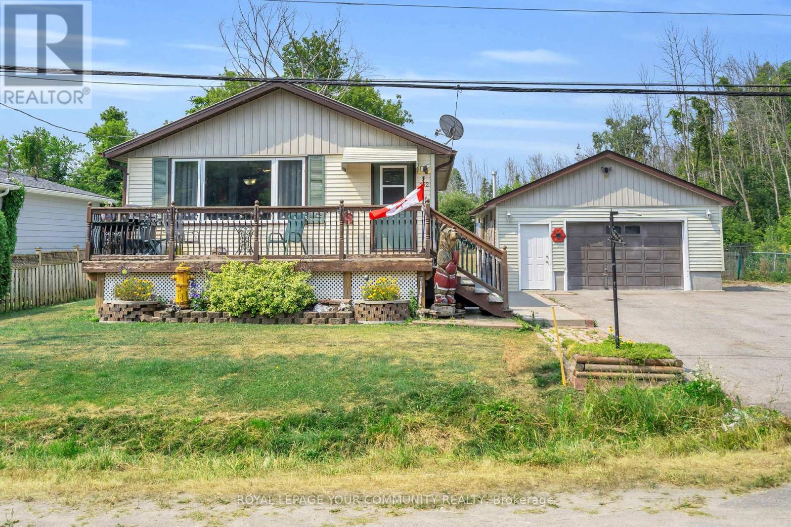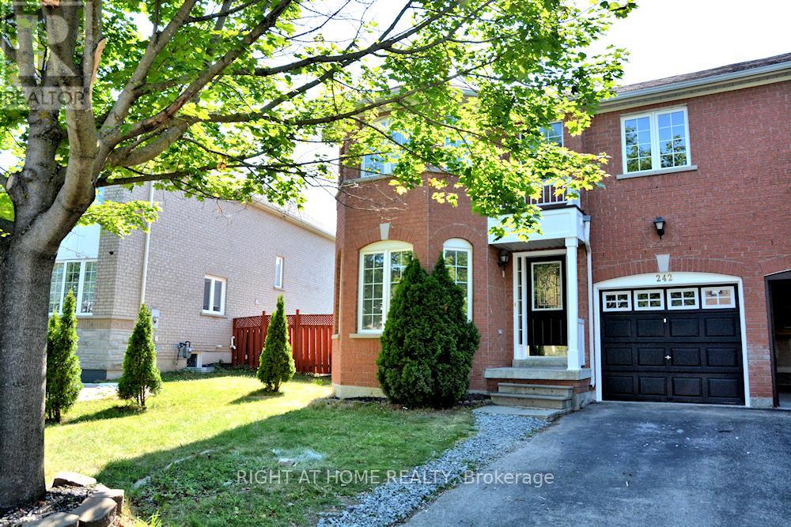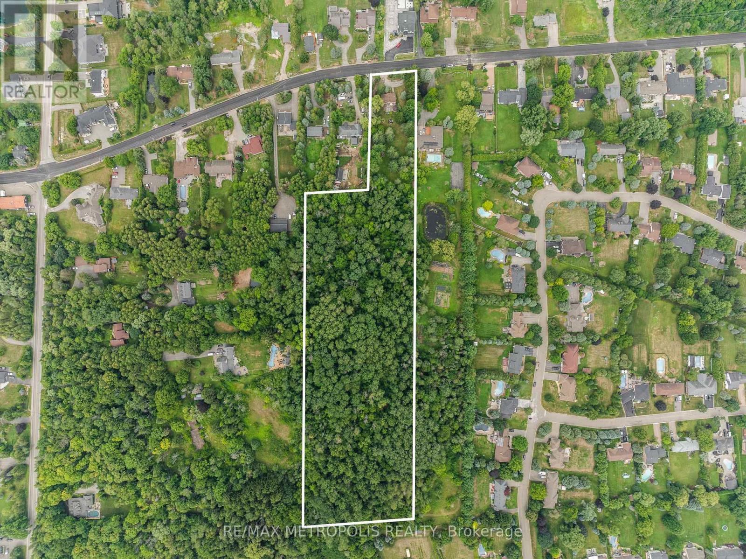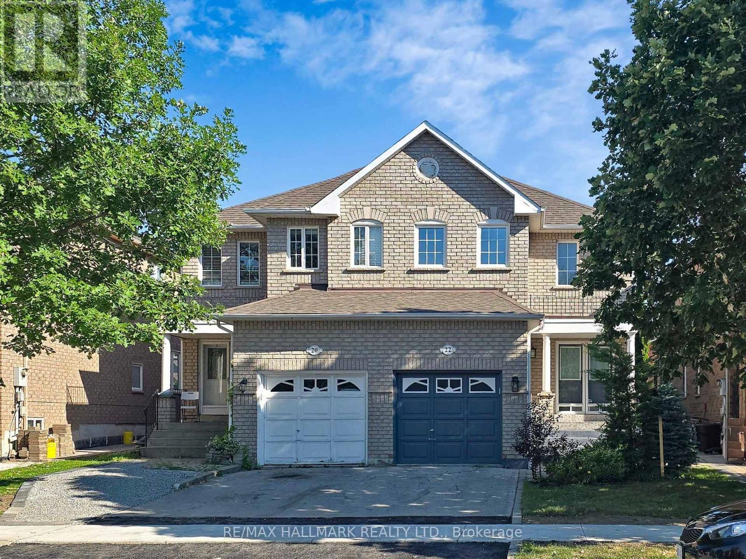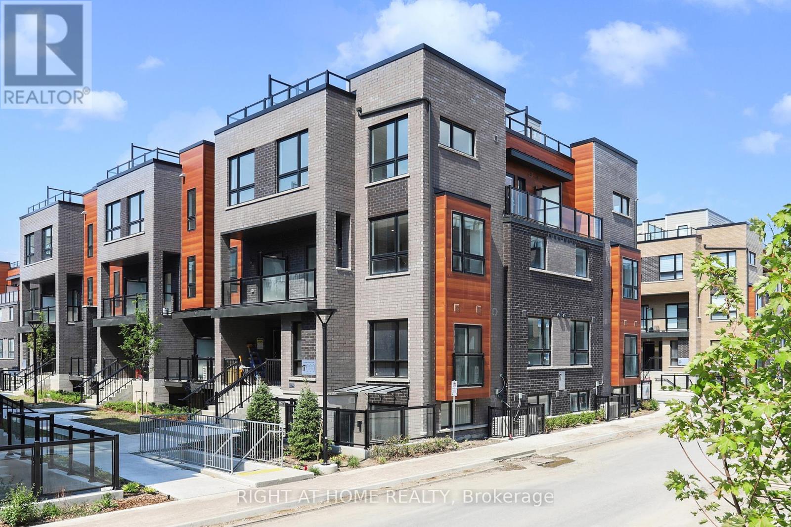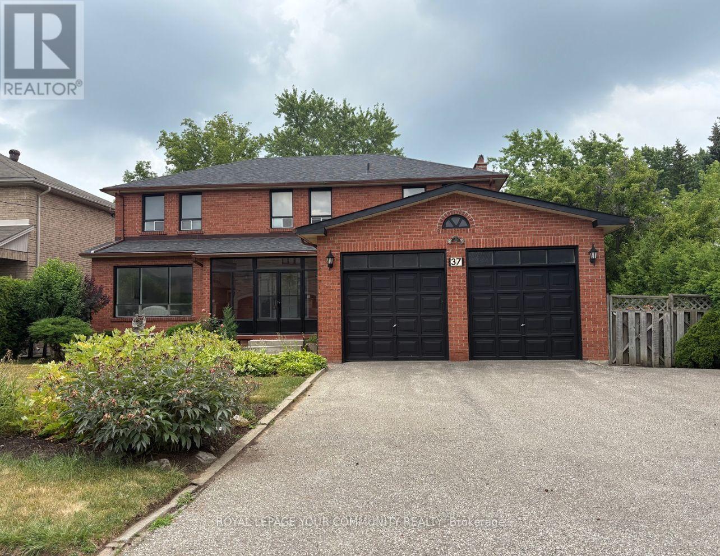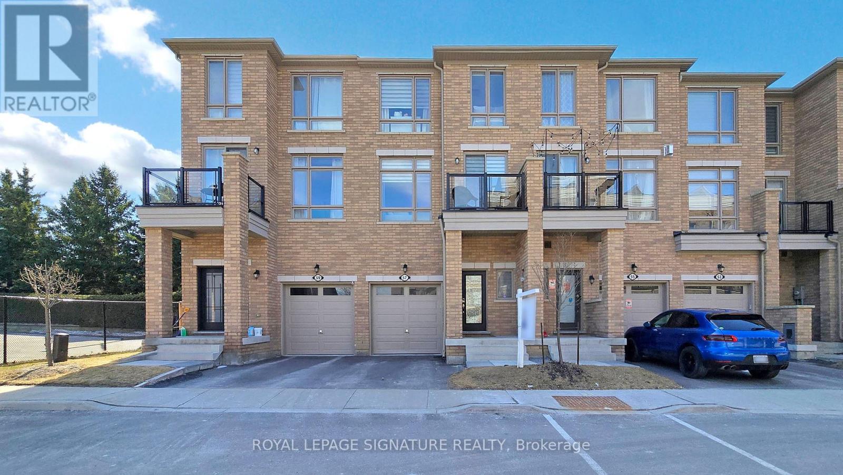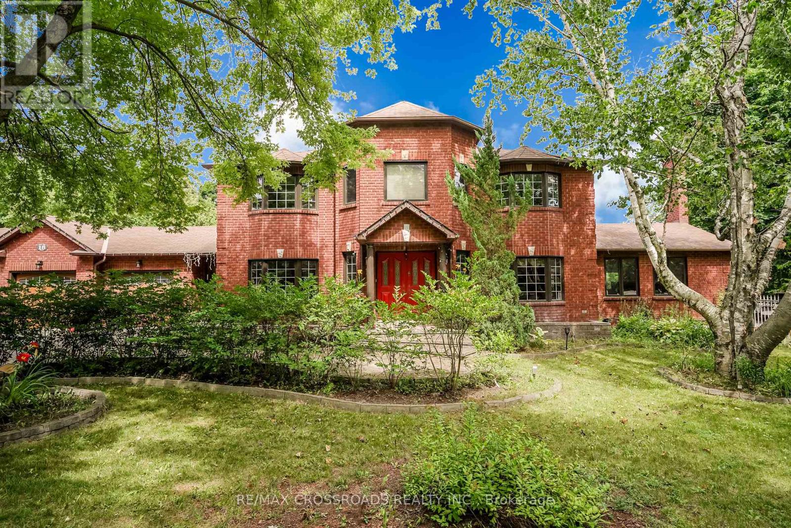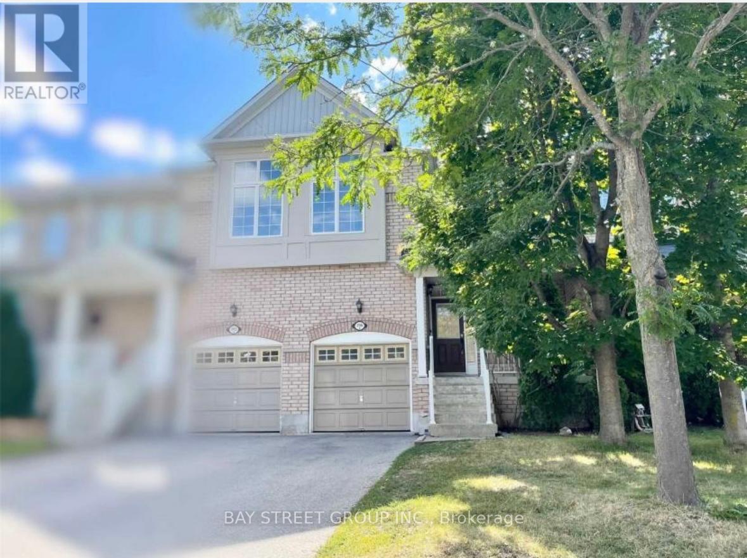Team Finora | Dan Kate and Jodie Finora | Niagara's Top Realtors | ReMax Niagara Realty Ltd.
Listings
28 Navigator Road
Penetanguishene, Ontario
Pre-construction opportunity in exclusive Waterfront community of Champlain Shores. West-facing Waterfront lot is the last one available with the potential for upgrade to a walk-out basement. With 2516 square feet of sundrenched open space and soaring ceilings, this spectacular layout takes full advantage of the ever changing views of water, skies and sunsets through all seasons with a 180 degree view of the Bay. Gorgeous open concept with gourmet kitchen with island and walk-in pantry, main floor Primary bedroom and views of the Bay from every window. Long list of quality standard features including 9' and lofted ceilings, hardwood on the main floor, oak staircase, quartz counters, pot lights, porcelain tiles 7" baseboards and much more. Customize your finishes from designer curated packages of quality options and upgrades. Walking distance to Town with restaurants, shopping medical centres and Rotary Park with art installations, walking trails, kids playground and splash pad, summer music nights and fun festivals and events. Boat cruises from the Town Dock. Tennis, pickleball and bocce at McGuire Park just steps away. Bike trail adjacent with access to the Trans Canada Trail (Tiny Rail Trail) for miles of hiking and biking. Build your dock at the shore wall and explore the best boating in Ontario for a day trip or a weekend getaway in the 30,000 Islands Archipelago. Protected Bay is ideal for kayaks and paddleboards; head over to Discovery Harbour for a sunset paddle. Awenda Park and Simcoe Forest Trails minutes away. Plenty of big box shopping and Georgian Bay Hospital are within a 5 minute drive. Town of Midland 8 minutes, Barrie 30 minutes, Pearson Airport 90 minutes. This vibrant community offers year round residents lots of clubs, associations and recreation along with the friendly small town life you've been craving. Live, work and play on beautiful Georgian Bay! (id:61215)
162 Virginia Boulevard
Georgina, Ontario
Charming 2-Bedroom Bungalow with Workshop Near Lake Simcoe. Welcome to this delightful 2-bedroom bungalow, perfectly positioned on a generous 76 x 209 ft lot just moments from the shores of Lake Simcoe. Featuring a large heated garage with an attached workshop/storage. This property offers exceptional potential for customization and year-round enjoyment. The home features a solid structure with a high and dry crawlspace, a spacious open-concept kitchen, and a bright living/dining area highlighted by a large picture window. Enjoy the comfort of forced air gas heating and central air conditioning. Outside, the expansive backyard provides a blank canvas for your landscaping dreams - ideal for entertaining or simply relaxing in a private outdoor retreat. Located near Virginia Beach Marina, public boat launch access, and the popular Boondocks restaurant, this home is a rare opportunity to enjoy lakeside living with urban conveniences close by. Whether you're looking to renovate, expand, or simply enjoy as-is, this property offers endless potential. Don't miss your chance to create your dream home in this sought-after lakeside community! (id:61215)
50 Elmers Lane
King, Ontario
Absolutely Spectacular Mansion Facing a Lovely Kids Park with Exquisite Luxurious Finishes and The Utmost in Craftsmanship. Situated on One of A Kind Premium Huge Corner Lot 106.86 x 114.93 Ft per Geowarehouse. $$$ Spent On Professional Landscaping, Wrapped Around Interlocking Stone Walkway and Backyard Patio. Beautiful Exterior with Breathtaking Stone Façade, Built by Renowned Treasure Hills Homes. This Mansion Boasts 5,302 Sq Ft Above Grade Per MPAC, Ensuring A Lifestyle of Unparalleled Elegance and Comfort. 3 Car Garage, Spacious 5 Bedrooms And 6 Bathrooms, All Bedrooms Have Their Own Ensuite Bathrooms. Premium Wide Plank Dark Hardwood Flooring Through Out Main Floor And Second Floor. Exceptional Layout, Soaring 22 Ft High Ceiling Foyer With Polished Marble Flooring, 15 Ft High Ceiling Living Room and Family Room & 11 Ft High Ceilings Library And Kitchen. 10-11 Ft High Ceiling On Second Floor. Warm Gas Fireplace In Living Room And Family Room. Stunning Unique Designed Coffered Ceilings Throughout Main Floor. Spectacular Oak Staircase with Designer Wrought Iron Pickets. Dramatic Crystal Chandeliers And Luxury Draped Curtains With Tassels Throughout the Entire House. Craftsmanship & Meticulous Attention to Detail Are Featured in This Elegant Mansion. Chef Inspired Kitchen with Natural Stone Flooring, Custom Built-In Cabinetry, Granite Countertops, Oversized Central Island and Unique Backsplash, Professional Rangehood, & Top of The Line Stainless-Steel Appliances, Extra Pantry Space Was Added In 2023. Walk-up Basement. Fully Fenced Private Backyard & Outdoor BBQ Perfect for Entertaining and Relaxing. Exceptional Location Within Highly Rated School Catchments, Including King City Public School, Alexander Mackenzie High School, Villanova Private College, Dr. G.W. Williams Secondary School. This Exquisite Mansion Is A Private Oasis Of Sophistication And Comfort, Offering The Ultimate In Refined Living In King City Community. (id:61215)
242 Flagstone Way
Newmarket, Ontario
Welcome To This Gorgeous 4 Bdr. Semi-Detached Home Located On A Child Friendly St, This Lovely Home Features A Lving Rm, Dining Rm With Gleaming Hdwood Flrs, Fireplace And Tones Pot Lights, The Eat In Kitchen Has S.S Appliances Even More Pot Lights And A Walkout To A Fully Fenced Private Backyard. Upstairs You'll Find 4 Generous Size Bdrms Just Ready For An Expanding Family. Close To French Immersion Public/Catholic Schools, Parks, Walking Trails & Shopping. Kitchen 2025 with quartz countertop & backsplash. Hardwood floors 2025, Fully Renovated very bright and clean. (id:61215)
199 Ridge Way
New Tecumseth, Ontario
Immaculate 2 + 1 Bedroom Bungalow Nestled In Highly Desirable Briar Hill Community Backing Onto Nottawasaga Valley Golf Course! Enjoy Resort Like Amenities Including Access To Nottawasaga Hotel Featuring Indoor Pool, Gym, & Recreation Centre With Activities For The Whole Family! Inside Is Beautifully Maintained With Over 2,800+ SqFt Of Available Living Space & Elegant Finishes Throughout. Open Flowing Layout Features Rich Hardwood Flooring & Large Windows With California Shutters. Spacious Kitchen Features Granite Countertops, Stainless Steel Appliances Including New Maytag Fridge (2021), Wine Fridge, & Lots Of Additional Storage Space For All Your Baking Needs! Breakfast Area Combined With Kitchen. Combined Dining & Living Room Areas With Gas Fireplace, Pot Lights, & Vaulted Ceilings! Plus Walk-Out To Your Private & Peaceful Backyard Deck. Primary Bedroom Boasts 3 Piece Ensuite With Quartz Counters, Walk-In Closet, & Large Windows! Additional Main Floor Bedroom Features Broadloom Flooring & Double Door Closet. Convenient Main Floor Laundry Room With Sink & Access To Garage! Downstairs, Fully Finished By The Builder, Walk-Out Basement With Large Rec Room Featuring 2nd Gas Fireplace, & Cozy Broadloom Flooring Throughout. Bonus Spacious Den & Cold Cellar, Perfect For Office Space, Or Extra Storage. Additional Bedroom With Walk-In Closet & 3 Piece Bathroom. Interlocked Patio From Walk-Out With Stairs On Either Side Leading To Front Yard. Maintenance Fee Includes Water, Common Elements, Building Insurance, & Parking! Stunning Curb Appeal With Brick & Stone Exterior, Landscaping & Mature Gardens. Finished 2 Car Garage With Inside Entry, Plus Interlocked Driveway With 2 Additional Parking Spaces. Sitting In An Ideal Location With Stunning Golf Course Views, & Minutes To All Additional Amenities Including Groceries, Restaurants, Stevenson Memorial Hospital, Recreation Centres, & Short Drive To Highway 400! (id:61215)
4359 Lloydtown Aurora Road
King, Ontario
Now Is Your Chance To Give Yourself (And Family) The Experience Of A Lifetime! This 8.44 Acre Property In Pottageville Is Perfect For Creating New Memories. Whether It's Chopping Firewood In The Morning For The Bonfire At Night Or Hiking Through Your Exclusive Forest During Any Season To Embrace Nature - 4359 Llyodtown-Aurora Rd Will Fulfill Your (And Your Family's) Dreams. The Home And Property Has Been Loved And Meticulously Cared For By It's Original Owners. Welcomed With A Circular Driveway And Detached Garage - This 1 And A Half Storey Home Is The Perfect Blend Of Charm And Tranquility. Natural Light Floods The Home Through The Ample Windows and Skylight Throughout. Two Bedrooms On The Main Level And Two Bedrooms On The Second Level. Both The Laundry Room And Living Room Walk Out To The Deck Overlooking The Manicured Backyard. The Basement Is Finished With A Walkout. If You Fancy A Game Of Billiards Or Just Like To Sit In Front Of The Gas Fireplace On A Brisk Autumn Evening - Don't Hesitate To Experience This Home In Person! Enjoying A Morning Coffee On Your Tiered Deck In The Backyard Hits Different When The Air Is Dewy-ewy. Far Away Enough From The City To Feel Like A Retreat But Close To Every Amenity To Live Comfortably. A Generational Home With Zoning That Allows 3 Residential Units. Come Fall In Love! (id:61215)
22 Laura Sabrina Drive
Vaughan, Ontario
Step into this beautifully updated 3-bedroom, 3-bathroon semi-detached gem nestled in the heart of family-friendly Sonoma Heights in Woodbridge. From the moment you walk in, you'll fall in love with the warm, welcoming atmosphere and thoughtfully designed living spaces-perfect for families and professionals alike.The modern kitchen is a true showstopper, featuring sleek quartz countertops, an elegant backsplash, and elegant appliances that make both everyday meals and entertaining a breeze.Enjoy rich hardwood floors, pot lights, and an open-concept layout that flows effortlessly from room to room.Upstairs, the spacious primary bedroom offers a walk-in closet and a luxuriously renovated ensuite complete with double sinks your private retreat after a long day.Step outside to a private backyard perfect for weekend BBQs, morning coffee, or simply relaxing in your own outdoor oasis. The attached garage and driveway offer plenty of parking and storage space.Located just minutes from top-rated schools, parks, and the charming Kleinburg Village, this home offers the best of both comfort and convenience. You'll love being close to shops, restaurants, grocery stores, and community amenities, With easy access to Highways 427, 400, and 407 for effortless connuting.This is more than just a house-it's a place to call home. (id:61215)
4 - 17 Lytham Green Circle
Newmarket, Ontario
Modern Comfort And Style In This Brand-New, Never-Lived-In Two-Bedroom, Two-Bathroom Condo Townhouse For Rent In A Prime Newmarket Location! This Beautifully Designed Home Features A Sleek Kitchen With Quartz Countertops, Stainless Steel Appliances, And A Breakfast Bar-Perfect For Cooking And Entertaining. Enjoy A Bright, Open-Concept Living And Dining Area With Walkout Access To A Private Balcony. Extras Include In-Suite Laundry, Central Air Conditioning, One Year Of Free Internet, And Underground Parking. Conveniently Located Within Walking Distance Of Restaurants, Grocery Stores, And Upper Canada Mall. Ideal For Commuters Who Will Appreciate Quick Access To Highways 404 And 400, As Well As The Newmarket GO Station.Set In A Family-Friendly Neighbourhood With Top-Rated Schools And Nearby Community Centres.Don't Miss Your Opportunity To Live In This Spacious, Stylish, And Ideally Located Home! (id:61215)
37 Mackay Drive
Richmond Hill, Ontario
Don't Miss This Incredible Opportunity To Live, Design, Or Build Your New Home In South Richvale - Richmond Hill's Most Prestigious Neighbourhood! Welcome To 37 Mackay Dr, An Immaculately Maintained Family Home Surrounded By Multi-Million Dollar Mansions In The Most Desired Quarter Of Richmond Hill - South Richvale! The Home Features Approx. 2,500 SF Above Grade W/ 4 Bdrms , 3.5 Baths With An Oversized Living & Dining Room W/Large Windows For Ultimate Sunshine. The Spacious Kitchen Offers Ample Storage & Countertop Space w/ Direct Access To The Backyard. This Home Is Complete W/ A *Fully Finished Basement* w/ A *2nd Kitchen*& Separate Entrance - Perfect For Potential Rental Income, Or For The Multi generational Family.A True Opportunity To Own A Detached Home Sitting On A 66 x 100 Ft Lot, Where You Have The Ability To Renovate, Or Create New And Build Up To 4,000 SF! Just Minutes To Yonge St, Hwy 407,Top 5 Rated Schools, Restaurants, Hillcrest Mall + Future Plan For Near By Subway Station & So Much More! (id:61215)
57 Drover Circle
Whitchurch-Stouffville, Ontario
Welcome to 57 Drover Circle, a stunning executive townhome that is a rare & true move in ready townhome. This 3 Bedroom,4 Bathroom home boasts almost 2400 sq ft with a large family room that leads to the backyard. The open-concept main floor is thoughtfully designed and flooded with natural light through its beautiful floor-to-ceiling windows and pot lights throughout .At the heart of the home, you will immediately notice a completely renovated chef's kitchen with quartz countertops, premium finishes, stainless steel appliances and a walk-out balcony. You will also find beautiful brand new wide plank upgraded flooring throughout the home. On the 3rd floor you will find 3 spacious bedrooms, including a Primary Bedroom complete with a walk-in closet, 3 piece ensuite. The 3rd floor also has an additional 3-piece bathroom to complement the additional bedrooms and the convenience of the upstairs laundry room. The ground floor has a flex space that can serve as an additional bedroom,home office or gym and is complete with a 2-piece bathroom. Located in a vibrant community near parks, schools, and all of Stouffville's amenities, this home blends style, function, and convenience. This home truly has it all. (id:61215)
18 Hill Top Trail
Whitchurch-Stouffville, Ontario
Beautiful 4 bedrooms/4 washrooms detached luxury estate home with over 5000 Sq Ft of Indoor Living Space on a hilltop with unhindered views of Sunrise and Moonrise yearlong.An outdoor Oasis with 4 level fully renovated and customized deck of over 1200 Sq Ft, surrounded by various matured trees that provide perfect privacy. The deck overlooks the 16th hole of the Golf Course, pond, and all season flower and vegetable gardens, with a fenced-in area with gates for pets.Many Extras And Upgrades, see schedule C. Custom built Conservatory/Sunroom with glass ceiling, heated flooring, separate cooling and heating systems, wood fireplace and 3 entrances.A High ceiling caved-in Living room with 8 massive picturesque windows, fireplace and uninterrupted views with access to kitchen, dining area and backyard.Front foyer with double closet and tiles, Massive 10 Seater indoor dining room with a giant bay window overlooking the front lawn. Professionally Designed Custom Built Kraft Maid Kitchen with Island, Granite countertop, No-Flame Induction Cooktop, Two Ovens and Stainless Steel appliances with adjoining additional dining area with walkout deck to backyard. Custom built Anderson Real wood pine windows with oak trim (Most). 200 Amps Electrical Panel is connected to a gas-powered generator that has provisions for upgrades. Fully Computerized Mobile based, self-adjusting, weather controlled 18 zone sprinkler system for the lawn, vegetable and flower gardens, Mechanically and Digitally Controlled Outdoor lights and electric sockets, smart switches and thermostat. Bedrooms with engineered hardwood. Primary room with ensuite - heated flooring washroom 5 Pcs including Jacuzzi, 4 Cabico Bathrooms , Finished Basement With 2 Separate Walk Outs, with full heated flooring washroom, game room and spacious Living room with walk out to Back yard.Furnace and AC (2016), Well System upgraded in 2024, Central Vacuum, Hot water tank Rental, Water treatment system, and much more you see. (id:61215)
196 Kirkvalley Crescent
Aurora, Ontario
Welcome To Specious&Functional Townhome W/ Open Concept Layout. Walk To Schools,Shopping Centre, Supermarket,Community Center. (id:61215)


