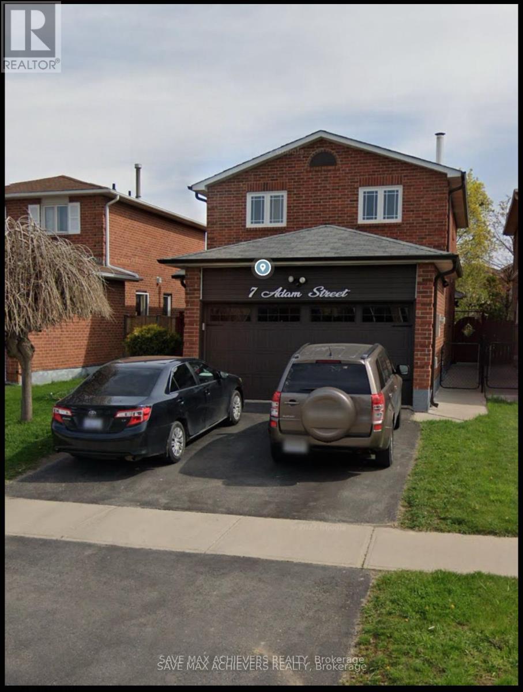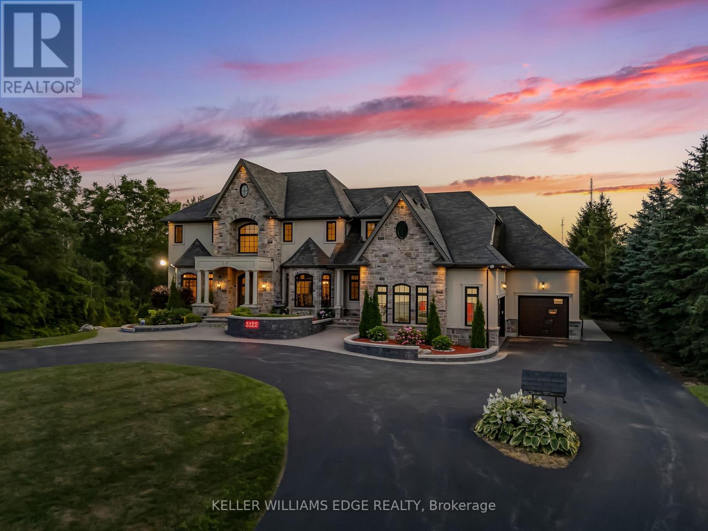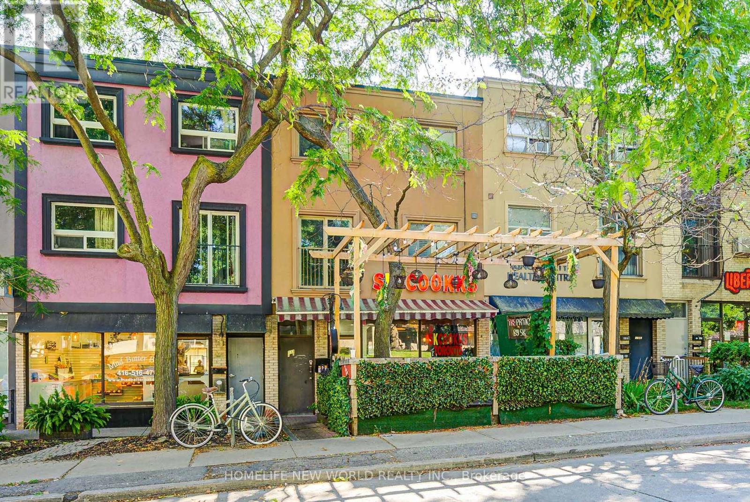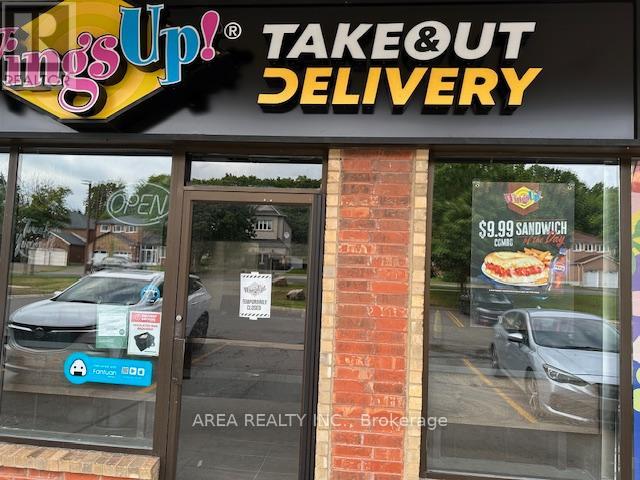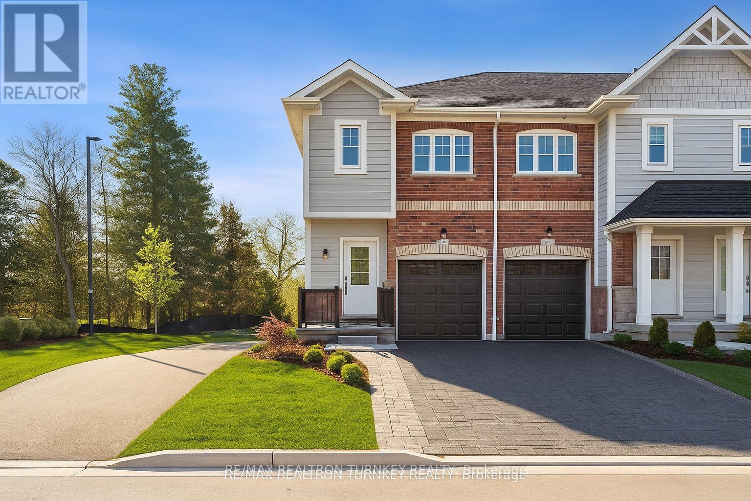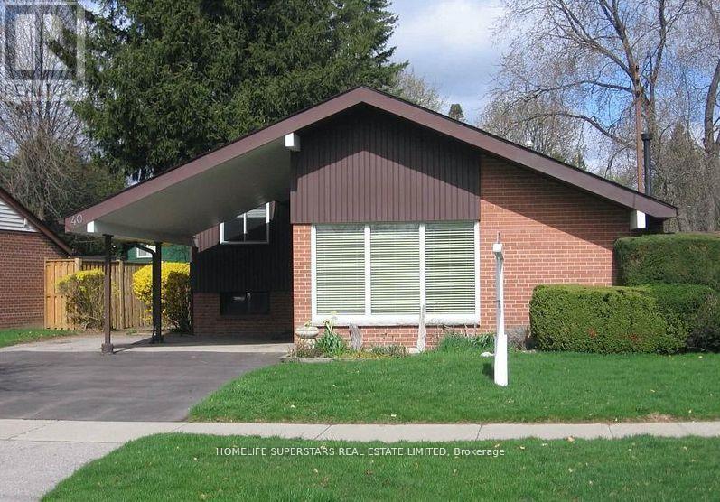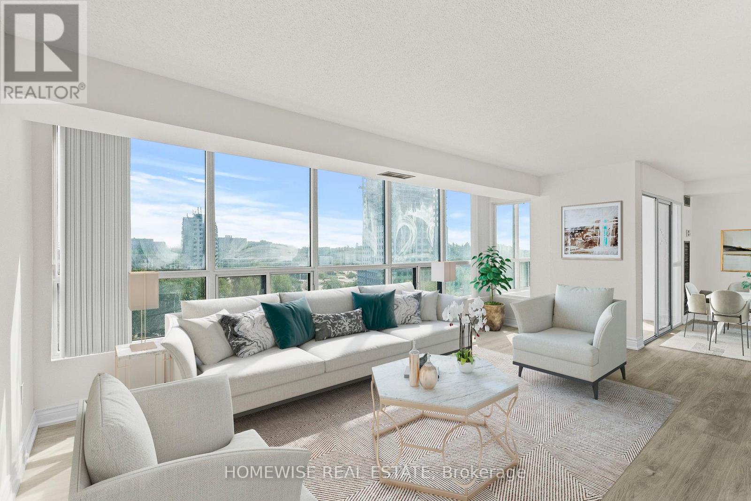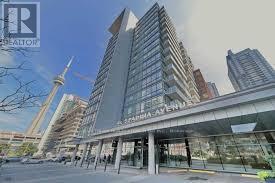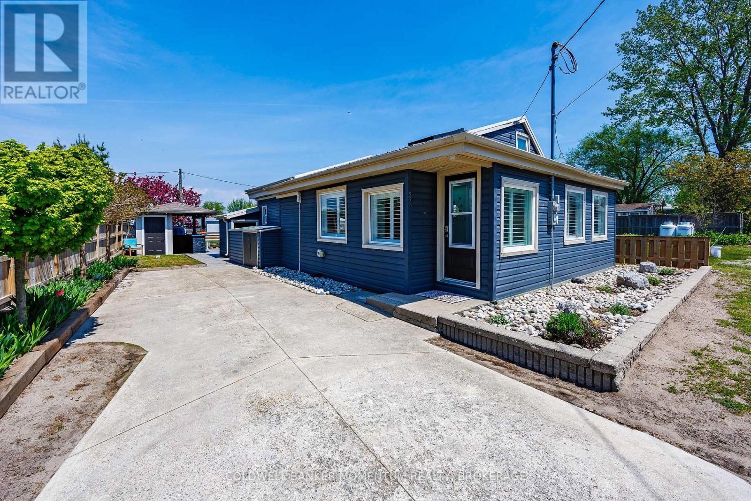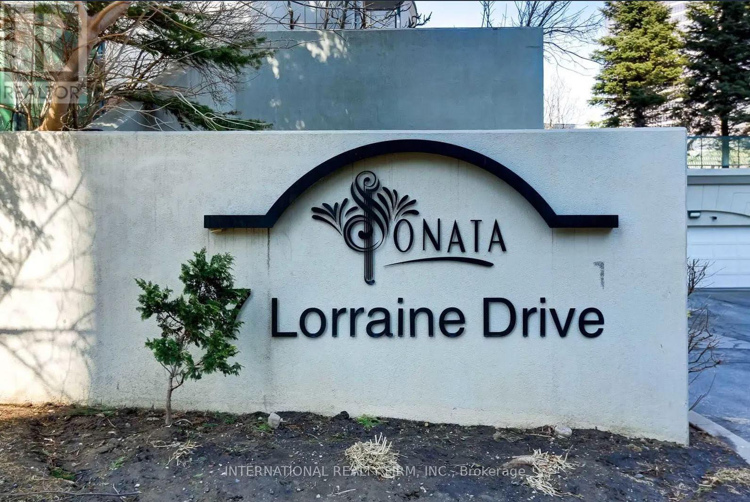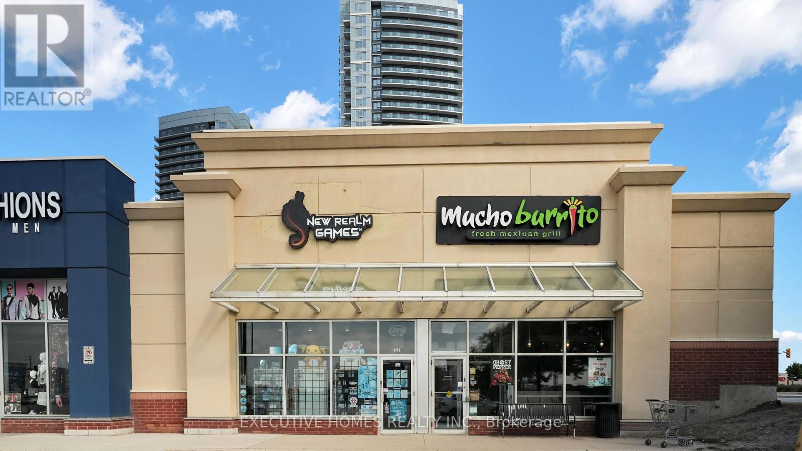Team Finora | Dan Kate and Jodie Finora | Niagara's Top Realtors | ReMax Niagara Realty Ltd.
Listings
68 North Riverdale Drive
Caledon, Ontario
68 North Riverdale - Inglewood's Entertainer's Dream! Welcome to this stunning property backing onto green space in one of Caledon's most coveted communities. The backyard is an entertainer's paradise - complete with a putting green featuring two sand traps, a heated inground pool, outdoor kitchen, hot tub, composite decking, and a covered area with gas fireplace-perfect for chilly evenings. Inside, soaring vaulted ceilings in the great room overlook the backyard and comfortably house a baby grand piano. The updated kitchen boasts a gas stove, custom cabinetry, and a pantry, with main floor laundry just steps away. The spacious main-floor primary bedroom provides convenience and privacy, while the upper level features two generously sized bedrooms, sitting room, and a stylish bathroom. The fully finished lower level includes a home gym, sauna, full washroom, a spectacular temperature-controlled wine cellar, cold room, and a large recreation/games room-ideal for hosting or relaxing. Parking is abundant with a double garage and space for four additional cars in the driveway. Located in picturesque Inglewood, just minutes from world-class golf courses, Caledon's extensive biking trail system, conservation areas, and charming local shops and cafes. This is more than a home--it's a lifestyle. (id:61215)
7 Adam Street
Brampton, Ontario
You do not want to miss this beautiful well maintain, Specious, Large Bedroom, Large Family room, Side door from back side, All Amenities nearby, Close to Hwy 410, Close to major grocery store, close to hospital, Close to mall, Very quiet neighbour hood, Washer/Dryer on Basement Separate, Full washroom in Basement, 30% Utilities extra, Internet not included. No Overnight guest allow. (id:61215)
3122 Cedar Springs Road
Burlington, Ontario
LUXURY| Captivating Setting | Custom Jay Robinson Estate | 1.95 Acres of Refined Living | 5 Bed | 6 Bath. Custom-built estate by Jay Robinson. Spanning nearly 7,500 sq. ft. of meticulously crafted living space, unmatched blend of luxury, comfort & privacy. Nestled amidst conservation lands & scenic horse farms. Inside features: soaring 18-foot vaulted ceilings, a dramatic limestone feature wall, custom millwork, complete - home Sony sound system perfect for entertaining or quiet evenings in. The chef-inspired gourmet kitchen is equipped w/ premium appliances by Wolf | Liebherr | Marvel |Miele | Fisher & Paykel. The luxurious primary suite features dual walk-in closets, spa-like ensuite, & private balcony overlooking tranquil countryside vistas. Designed for year-round efficiency & comfort, the home inc. dual furnaces, A/C units, wells, hot water tanks, triple sump pump system w/ battery backup. A Generac generator- 20KW providing full-home power assurance w/ a 200-amp panel. Oversized 3-car garage complete w/2- EV chargers, reflecting the property's commitment to modern sustainability. Outdoors, enjoy a resort-style pool complete w/built-in lazy river & cascading waterfall. Swim spa hot & professionally landscaped gardens. A basketball pad is perfect for recreational use & potential retrofit for multi-sport play, inc. Pickleball. Night-lit gardens w/ water feature further elevate the ambiance. Cabana w/ 5-piece bath, built-in BBQ, & dedicated al fresco dining area. Recreational amenities include a mini putt golf course & expansive open space designed for entertaining. The lower level offers a separate walk-up entrance and is primed for customization with rough-ins for a kitchen and 2- bathroom i ideal for a future in-law suite or guest retreat. Potential for an elevator installation. This exceptional rural estate offers complete privacy, timeless style, a true resort-like lifestyle, minutes from top-tier amenities such as Costco & renowned Bruce Trail. (id:61215)
B - 133 Jefferson Avenue
Toronto, Ontario
Trendy Liberty Village in Downtown! Two storey apartment w/2 bedrooms 2 Washrooms ~1100 square feet! Hardwood Floor all through main & 2nd floor! Oak stairs w/ wrought iron pickets! East facing w/ lot of sunlight! Spacious Living room & Dining room! Media room can be a work area by the window! Modern Kitchen w/ granite counter-top & granite backsplash! Close To Dr Rita Cox - Kina Minagok PS & Parkdale CI, Park, Canadian Tire, Longos, Winners, Pet Smart, Shopper's Drug Mart, Shopping, Supermarket, Restaurant, Church, Hwy QEW, Exhibition GO, CNE, Ontario Place, Joe Rockhead's Indoor Rock Climbing! One car surface driveway for rent $150 per month! ********* Brand new heating and cooling system ********* (id:61215)
5 - 411 Manhattan Drive
Markham, Ontario
Turnkey WingsUp! Franchise Opportunity. Now available: a thriving WingsUp! franchise location in a high-traffic area of Unionville. Situated at 411 Manhattan Drive, this fully operational quick-service restaurant offers a proven business model, strong brand recognition, and loyal customer base perfect for aspiring entrepreneurs or experienced operators looking to expand. Key Features: Prime Location: Located in a busy commercial plaza with excellent visibility, ample parking, and consistent foot traffic. Surrounded by residential neighborhoods, schools, and complementary businesses. Fully Equipped: Modern kitchen with high-quality equipment, POS system, and all fixtures included walk in and start serving from day one. Brand Power: Established WingsUp! franchise with strong regional presence and marketing support. Growth Potential: Opportunity to expand sales through third-party delivery, catering, or extended hours. Support & Training: Franchise onboarding and support provided to ensure a smooth transition for new owners.This is a rare opportunity to own a well-known fast-food concept in a growing community. Ideal for hands-on operators or investors seeking a scalable food service business. Franchise Details Available Upon Request. (id:61215)
15 Ravenscraig Place
Innisfil, Ontario
Welcome to 15 Ravenscraig Place, a gorgeous, brand-new end-unit townhome nestled in the heart of Cookstown, offering the perfect blend of style, comfort, and convenience. This stunning home, built in 2024, is one of the most desirable properties in this quaint and growing community! Situated on a private cul-de-sac with no neighbors behind, you'll enjoy the peace and tranquility of your own private retreat, while still being close to everything you need. The thoughtfully designed, open-concept main level is perfect for entertaining, with a spacious living and dining area that seamlessly flows into the modern kitchen! From the kitchen, step out onto your Juliet balcony and soak in the fresh air and scenic surroundings.The highlight of this townhome is the bright walk-out basement, offering direct access to your backyard, ideal for creating your own outdoor oasis or future development. The large primary suite is a true sanctuary, complete with a luxurious 4-piece ensuite and a HUGE walk-in closet plus two additional well-sized bedrooms, 4-piece bath and a convenient second-floor laundry room. The exterior boasts high-end finishes, including brick, and wood all chosen for their timeless appeal and aesthetic charm. A single-car garage and private driveway ensure that parking is always a breeze. Living at 15 Ravenscraig Place means enjoying the best of both worlds: a serene and private setting within a vibrant, growing community. Cookstown is a hidden gem, often referred to as "The Coziest Corner in Innisfil," offering a rich sense of community with quaint shops, local restaurants, schools, places of worship, a library, and a community center, all just minutes away. With easy access to HWY 400 and only a 7-minute drive to the Tanger Outlets Mall, you'll have everything you need right at your doorstep. Whether you're a first-time homebuyer, a growing family, or someone looking to downsize into a modern, low-maintenance home with low monthly fees- this home is for YOU! (id:61215)
40 Botany Hill Road
Toronto, Ontario
Attention *** Investor and first time buyer's don't miss this opportunity**** 3 bedroom house with finished basement house in high demanding area, gas fireplace , hardwood floors, private backyard including in- ground pool, A very great place for contractors/builders to renovate this house. It is located on a very quit street in the Curran hall family community , steps to miles of trails 7 lots of greenery. This house can be closed anytime. (id:61215)
906 - 3050 Ellesmere Road
Toronto, Ontario
Discover comfort and convenience in this newly renovated, 1246 square 2-Bedroor + Den, 2-Bathroom condo perfectly situated across from the University of Toronto Scarborough campus and all other essential neighbourhood amenities. Included in the sale is 1 underground parking space and 3 storage lockers. Whether you're a first-time buyer, downsizer, or savvy investor, this unit offers incredible value in a well-managed building. Step inside and enjoy a functional layout with generous room sizes and an open-concept living and dining area flooded with natural light. The primary bedroom features 2 closets and an ensuite bath for added privacy. Enjoy peaceful views, or take advantage of building amenities including a gym, indoor pool, tennis court, party room, and 24-hour security. Bonus: All-inclusive maintenance fees cover your heat, hydro, water! With TTC at your door, minutes to Centennial College, grocery stores, parks, and highway access, this location truly has it all. 3050 Ellesmere Rd is the space you need, the location you want, and the lifestyle you deserve. (id:61215)
1508 - 4k Spadina Avenue
Toronto, Ontario
Location! Location! Location! Cityplace 755' 2 Bedrooms / 2 Washrooms + Huge Balcony East Facing On 18th Floor With City & Lake View From The Balcony. Very Open Concept With 1 Parking & 1 Locker. Great Amenities Incl: Indoor Pool, Hot Tub, Gym (Open 24 Hours) Theatre, Party Rm. Bbq, Outdoor And Lounge Etc **EXTRAS** All Existing 6 Appliances, 1 Parking, And 1 Locker Included. Elf's & All Window Coverings Parking #p2-18, Locker P2-102 (id:61215)
24 Private Lane
Norfolk, Ontario
Enjoy a perfect blend of cozy living and outdoor adventure with this year-round 2-bedroom cottage, complete with a spacious loft area that offers a great bonus space for sleeping or the kiddo's, in the scenic Long Point area. Situated on a channel with direct access to water, deeded beach access, the property boasts a floating dock with ski-doo slip and enough room for a 21' boat, stamped concrete deck to ensure ease and enjoyment for boaters and water enthusiasts. Minutes from the beach, this cottage is perfect for families or anyone looking to capitalize on passive income potential through vacation rentals. The addition of a Tiki bar makes it an ideal spot for entertaining guests and making memories. Dont miss out on the opportunity to own this unique and versatile cottage, with endless possibilities for fun and relaxation! (id:61215)
709 - 7 Lorraine Drive
Toronto, Ontario
Discover luxury living at the Sonata Condo, located in the highly sought-after Willowdale West neighborhood of North York. This spacious unit features a large, open-concept layout with one generously sized bedroom. Situated just steps from the Yonge-Finch Subway, GO Bus, and Viva Transit systems, this building offers unmatched convenience. You'll also find grocery stores, restaurants, Mel Lastman Square, and more within close reach. Residents can enjoy top-notch building amenities, including visitor parking, an indoor pool, a well-equipped exercise room, and a party room, among others. TENANTS PAY HYDRO. Tenant Liability and Content Insurance Required **Application Process: A full rental application is required, up-to-date Equifax credit report, employment letter, recent pay stubs, Government-issued photo ID and references are required** (id:61215)
141b - 30 Famous Avenue
Vaughan, Ontario
Mexican Burrito Fresh Mexican Grill Turnkey restaurant for sale near Costco, offering authentic Mexican cuisine made fresh daily with 100% natural ingredients and no artificial preservatives. Features 2,587 sq. ft. of space with 6070 dining seats, prime corner visibility beside a gas station, Tim Hortons, and Cineplex. Licensed with LLBO (renewable) and potential to extend hours till 2 AM with draft beer service. A steady, growing business with franchisor training and the option to operate independently later easy to manage and positioned in a high-traffic commercial area. (id:61215)


