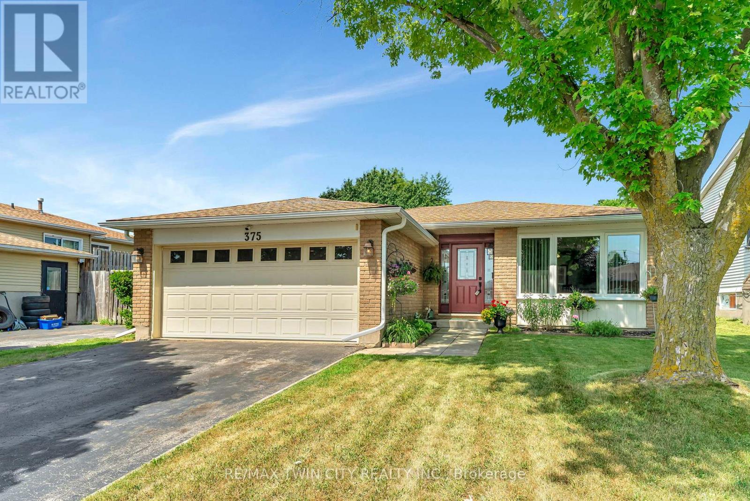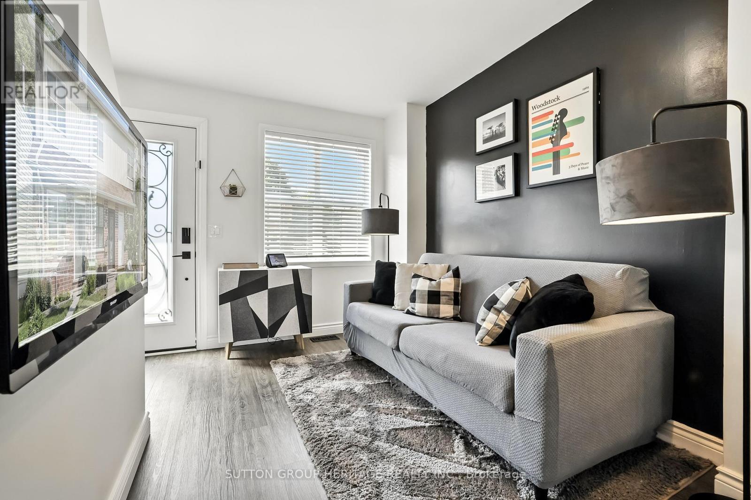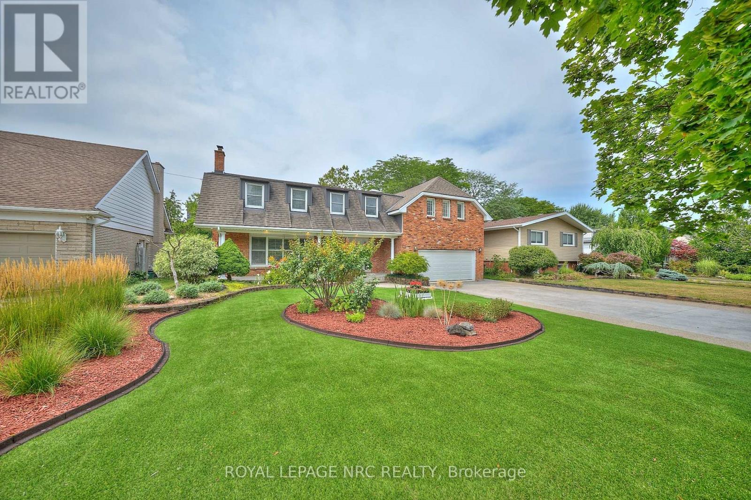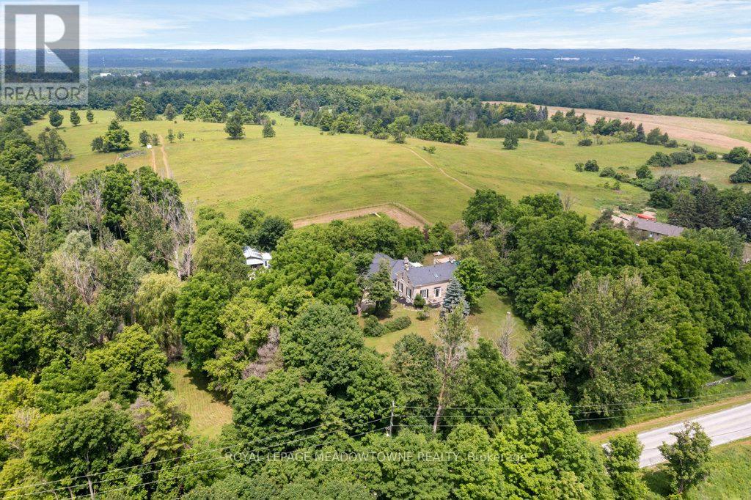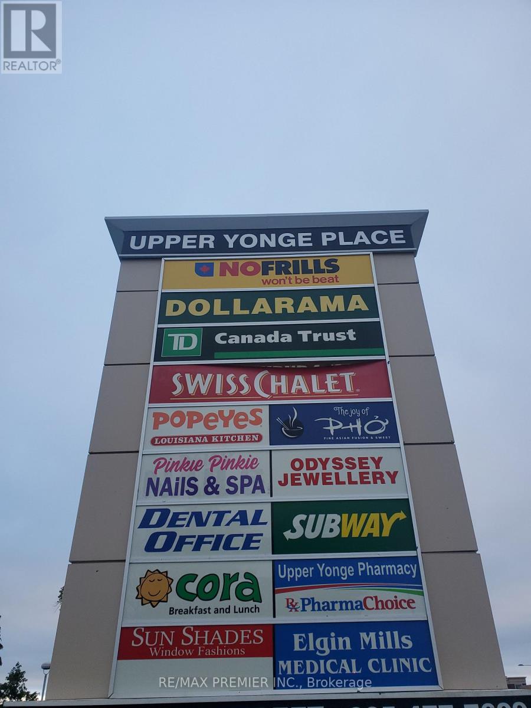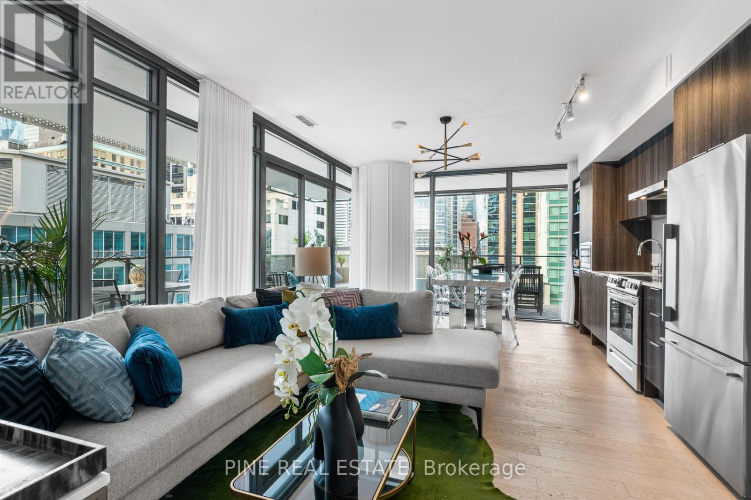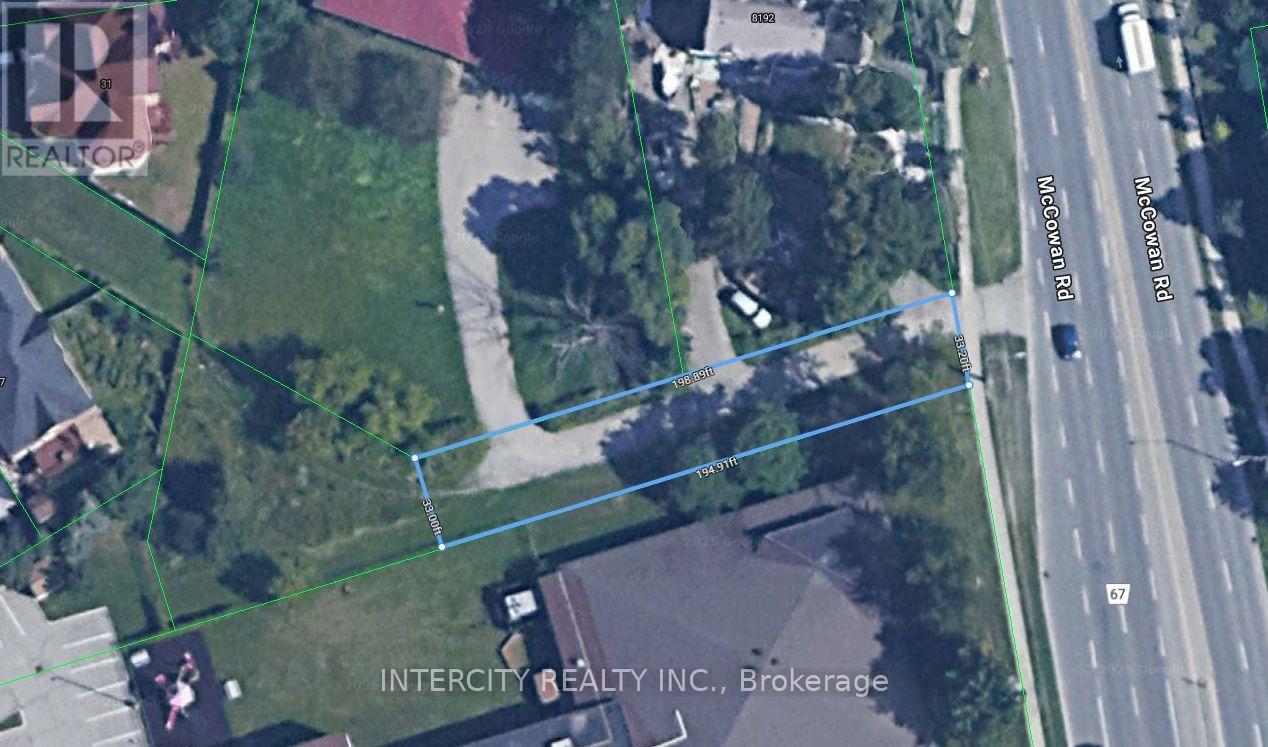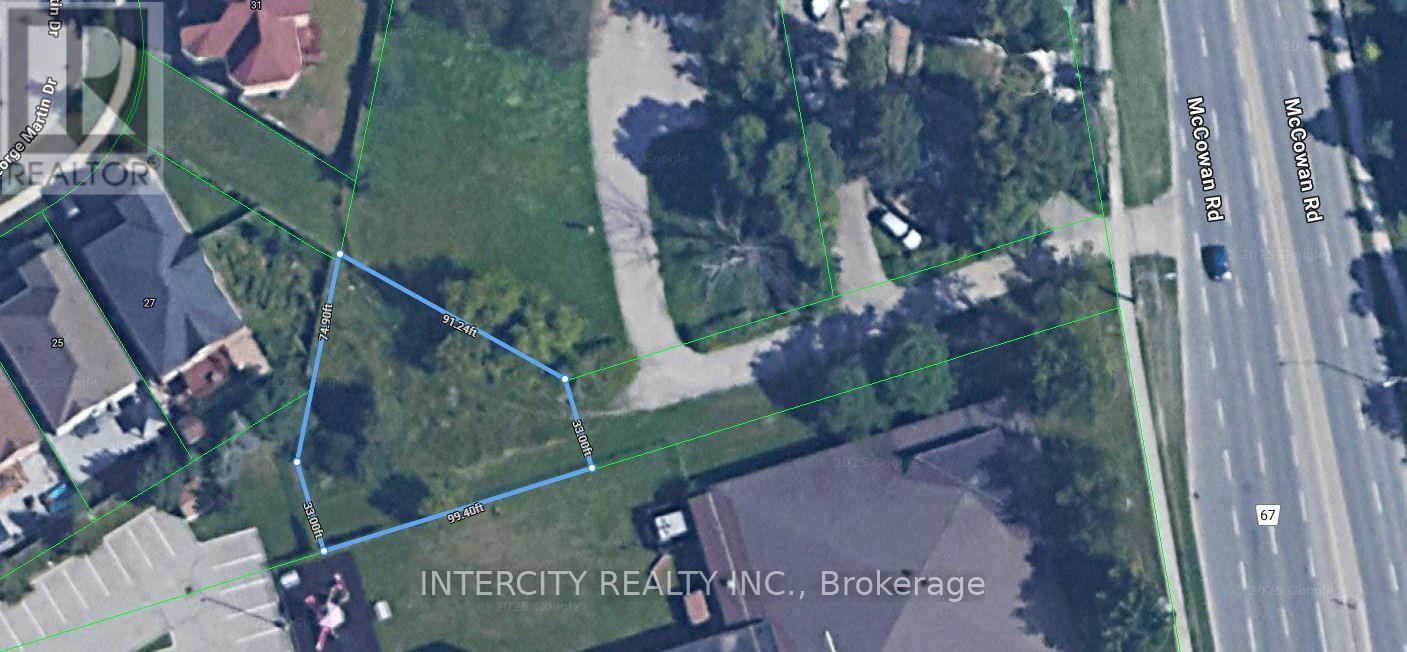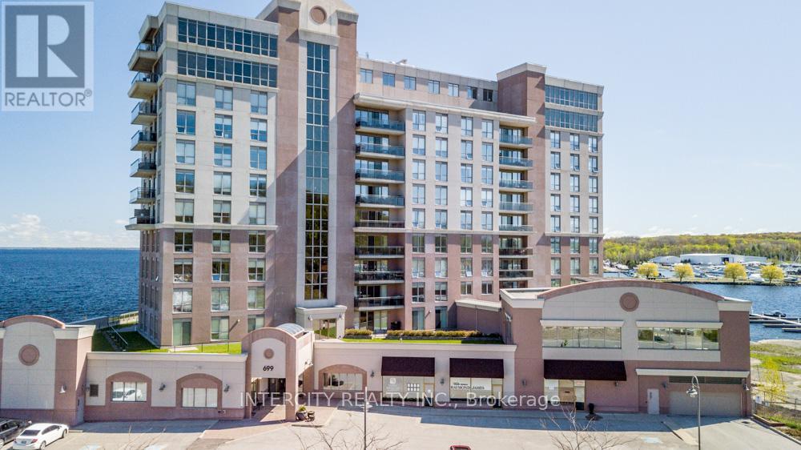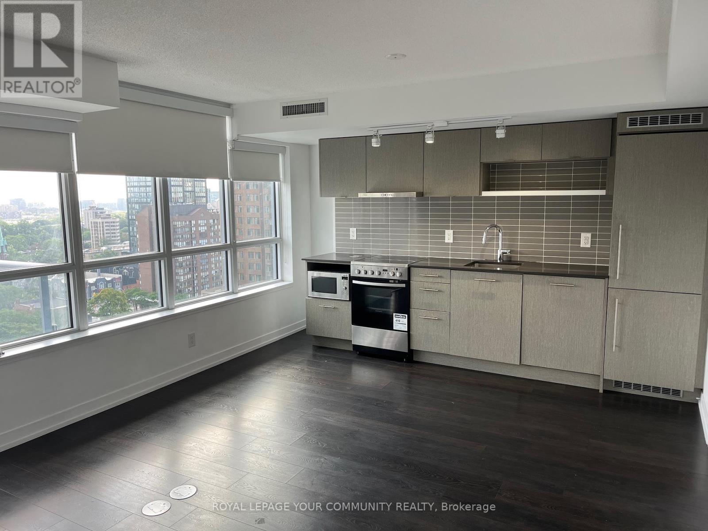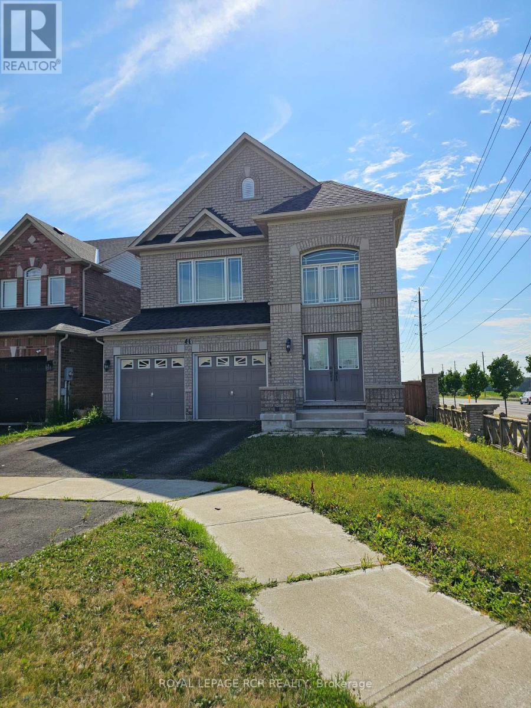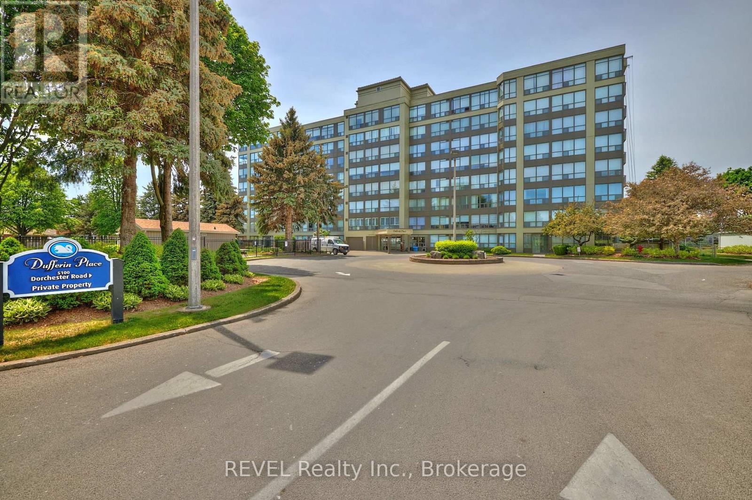Team Finora | Dan Kate and Jodie Finora | Niagara's Top Realtors | ReMax Niagara Realty Ltd.
Listings
375 Elliott Street
Cambridge, Ontario
375 Elliott St, a meticulously maintained home boasting a perfect blend of comfort, functionality, and style, making it an ideal choice for families or anyone looking to enjoy spacious living. As you enter, you are greeted by a warm and inviting atmosphere. The main floor features a large, updated kitchen equipped with modern appliances, ample cabinetry, and a generous island that doubles as a breakfast bar. This kitchen seamlessly flows into an open-concept living room and dining area, perfect for entertaining guests or enjoying quality family time. The design allows for plenty of natural light, creating a bright and airy space that feels inviting. The main floor also includes 2 generously sized bedrooms, with the primary bedroom offering a cheater door ensuite. Venture to the lower level, where you'll find 2 additional bedrooms and a 3-piece bath that is perfect for guests, or a home office. This level also includes a spacious recreation room, ideal for family gatherings, movie nights, or entertaining friends. The lower level is further enhanced by a convenient laundry area, and ample storage space that is currently used as a pantry. This lower level has potential to be an in-law suite or possible rental space with a separate entrance right down to the basement. Recent updates include roof 2015, kitchen 2018, fence 2020, furnace and AC 2021, attic insulation 2025, electrical panel 2025 and more. Outside, the property shines with a beautifully fenced yard, providing a private sanctuary for outdoor activities, gardening, or simply unwinding after a long day. An ideal space for children or pets to play safely. Double garage and driveway offer plenty of parking space, making hosting gatherings hassle-free. Located in a desirable area, this home is close to local amenities, parks, schools, and more, ensuring you have everything you need within reach. Schedule a viewing today and don't miss the opportunity to experience the charm and warmth of this exceptional home. (id:61215)
152 Olive Avenue
Oshawa, Ontario
Nestled amongst the historic and charming Victorian row-houses sits 152 Olive Avenue. Built in 2009, updated in 2021, this 2-bedroom 1-bathroom modern townhouse is a perfect starter or start-over home! If you're in the market for a condo but you also want a fully-fenced backyard and a basement, you're in the right place! As a bonus, you'll be living just north of the planned Lakeshore East GO Train expansion's new Ritson Road station. Imagine walking to a train station and being downtown in about an hour! Featuring modern matte black faucets, a large farmhouse kitchen sink, matte black door handles, modern lighting and 8-foot ceilings throughout (even in the basement), durable LVP flooring was installed in 2021 and central air conditioning was installed in 2022. Public parking owned by the City is available across the street (24-hours at a time max, as per the sign). The spots are free but unreserved. Welcome Home! (id:61215)
46 Adelene Crescent
St. Catharines, Ontario
Stunning and fully renovated 6-bedroom, 5-bathroom home offering over 3,600 sq ft above ground, situated on an expansive 66 x 251 ft lot with no rear neighbours and backing onto peaceful green space. This rare property features a concrete inground pool, beautifully landscaped yard, and countless upgrades throughout. The main floor offers hardwood flooring, a sun-filled home office with views of the backyard, a main-floor sauna with direct outdoor access, and an open-concept kitchen with quartz countertops, large island, and ample cabinetry. The dining area comfortably seats 1214 and opens to the private backyard retreat through oversized patio doors. Upstairs, the spacious primary suite includes a fireplace, walk-in closet, private balcony, and a fully upgraded ensuite with a skylight. Three of the six bedrooms have their own private ensuites, while the remaining bedrooms share a large 4-piece bathroom. The finished basement features a generous recreation room, storage space, and a second laundry area, with the main laundry conveniently located on the ground level. Extensive upgrades include a renovated kitchen, primary bathroom, two additional bathrooms, flooring, and office; new insulation throughout including spray foam in the garage roof; new A/C unit with humidifier and electric air cleaner; restored pool and sidewalk with new pump and filter; new concrete driveway, garage door, fencing, and landscaping. Additional highlights include three fireplaces (living room, dining room, and primary suite), California shutters, pot lights throughout, a double car garage, and parking for nine vehicles on the brand new concrete driveway. Located within walking distance to Sir Winston Churchill and Dennis Morris High Schools and just minutes to the Pen Centre, Ridley College, hospital, shopping, and all major amenities, this exceptional property offers the perfect blend of luxury, space, privacy, and location. (id:61215)
5595 25 Side Road
Milton, Ontario
Experience the timeless beauty of this majestic 1832 Century Stone Farmhouse, nestled on a private 10-acre setting for the ideal hobby farm. This treasured 3,442+ sq ft home seamlessly blends historic charm with thoughtful modern updates. You will be transported back in time with a warm, welcoming interior, soaring ceilings, open hearth wood-burning fireplaces, deep windowsills, and original details. The unique and versatile floor plan can accommodate extended family needs. The recently renovated kitchen showcases a striking stone wall with timber beam accents, stone countertops, hardwood flooring, a vintage-style Elmira Stove, and a centre island with breakfast bar. Separate family, living, and dining rooms provide ample space for both everyday living and special occasions. The formal dining room currently serves as a main-floor primary bedroom, complete with a walk-in closet/office. The 2nd dining area off the kitchen features oversized windows, a striking stone wall, and ample space for a harvest table, with a walkout to the garden. More conveniences include an enclosed sunroom, a mudroom with access to the 2 car garage, main-floor laundry, and a stately wood staircase to the bedrooms Outdoors, enjoy a pool area, views of a tranquil pond, a vegetable garden, storage & barn, and gently rolling open fields that are perfect for exploring and enjoying nature. An energy-efficient heat pump for heat and air conditioning (2019), R50 attic insulation, and updated asphalt shingles. Versatile outbuildings and an attached two-car garage offer ample space for cars, hobbies, toys, motorbike, outdoor gear and more. A generous driveway and laneway provide plenty of parking for cars, trucks, or campers. All this is located just minutes from town amenities, schools, churches, Blue Springs Golf Club, and the GO Train station offering the perfect blend of country living and Town convenience. (id:61215)
212 - 10909 Yonge Street
Richmond Hill, Ontario
Prime 2nd floor corner unit* Elevator access* Functional layout* Bright window exposure* Abundance of natural light* Located in a busy plaza anchored with No Frills, TD Bank, Swiss Chalet, A&W, Subway, Cora's, Popeye's, Dental, Medical, Pharmacy, Optical, Service Ontario, Imagine Cinema and more* Strategically located between 2 signalized intersections in close proximity to the YRT Loop in a well established trade area* Multiple ingress and egress from surrounding streets* High pedestrian and vehicular traffic. (id:61215)
1305 - 25 Richmond Street E
Toronto, Ontario
Can't Be Young and Rich? Then, live there. Welcome to YONGE+RICH Condos by Great Gulf. Suite 1305 offers 1400sqft of meticulously curated space that creates a truly one-of-a-kind urban oasis in the heart of downtown Toronto. Perched on the SW corner of the 13th floor is this inviting 894 SQFT 2 Bed, 2 Bath + Den Corner Suite. The "Dalhousie" layout is the flagship floor plan, which boasts the LARGEST interior AND exterior spaces, illuminated by natural light with 8'6" Floor-To-Ceiling windows. Professionally designed and decorated, this suite is truly 'RICH' with emotion and thought but still YONGE at heart. Every detail has been thoughtfully elevated. Large stone countertops throughout the suite clad the touch surfaces. Wainscotting wall panelling wraps every room. Clean matte black-trimmed mirrored sliding closet doors and gold hardware throughout add bold and sophisticated. Custom-built-in shelving has been added to every room, offering both form and function. The den is enclosed with a striking black, custom loft-style steel partition and features a mirrored wall perfect for a stylish home office, third bedroom, or dining area. The kitchen is sleek and functional with stainless steel appliances. Both bathrooms are spa-like retreats. All bathrooms feature a waterfall-edge vanity and glass partition. The 3-piece guest bath is wrapped in Brazilian nature-inspired art photography printed on wallpaper, creating a grounded sense of being in nature. Each space in the home has been crafted to evoke a unique emotion and personality, luxurious, calming, vibrant, or bold. Step out onto your calming, zen-inspired 506 sqft southwest-facing wraparound balcony, with southwest exposure, which is truly an extension of your living space. With distinct areas for lounging, dining, & entertaining while soaking in city views. Includes 1 parking space + 2 lockers. This is downtown living reimagined with soul, intention, and a level of detail rarely seen. See it before it's gone. (id:61215)
Pt E 1/2 Lot 9, Con 6
Markham, Ontario
Remnant land facing Mccowan, currently used as a right of way for adjoining properties and should be purchased together with PIN- 029633233 also on MLS. (id:61215)
Block36 Plan 65m3981
Markham, Ontario
Future Residential Land, Should be purchased with PIN #029633519 in order to accommodate future development assembly adjoining Hope Bible Church. (id:61215)
Lph03 - 699 Aberdeen Boulevard
Midland, Ontario
Experience elevated living in this stunning waterfront penthouse blending elegance, comfort, and breathtaking scenery. This exclusive residence offers unmatched panoramic views of Georgian Bay all from the comfort of your private balcony.Step inside to discover a thoughtfully designed open-concept layout flooded with natural light. Coined the "wow factor unit" for its open design, high ceilings and sprawling views immediately upon entering. The gourmet kitchen features stainless steel appliances, upgraded lighting, cabinetry and countertop, breakfast bar, and walk-in pantry. The spacious living and dining areas flow seamlessly to floor-to-ceiling windows that capture the beauty of the bay.The primary suite is a private retreat complete with a 5 piece ensuite, walk in closet and walk-out to waterfront balcony. The guest bedroom provides ample space for family or guests, offering its own ensuite, walk-in closet and equally breathtaking views. Take advantage of the only unit offering two ensuites plus a powder room for added privacy and convenience. Penthouse perks in abundance including premium side by side underground parking and oversized storage unit incl w/condo. Marina boat slips available out front at a reduced rate - speak to LA for details. Enjoy resort-style amenities including Fitness centre, Swim-spa, Sauna, jacuzzi, Party room, Guest suite, private marina access & Trans Canada trail at your doorstep.This is more than a home its a lifestyle. Perfect for discerning buyers seeking sophistication, privacy, community and access to waterside living. (id:61215)
1507 - 365 Church Street
Toronto, Ontario
Fabulous Menkes Condo Building (2017) located in the Heart of Downtown Toronto. East Facing Studio, Practical Open Concept with 9' Ceiling and Quality Laminate Flooring Throughout, Walk Out to Balcony. Steps to TMU, Eaton Centre, Hospitals, U of T, Loblaws and TTC. Fully Equipped Gym on 4th Flr + Rooftop Terrace. (id:61215)
40 Thatcher Crescent
East Gwillimbury, Ontario
Spacious 2-story 4 bedrooms, 2.5 bathrooms, close to schools and parks. All four bedrooms are located on the second floor, creating a private and quiet retreat away from the main living areas. The large primary suite features a walk-in closet and a beautifully appointed en-suite bathroom. Three additional upstairs bedrooms share a full bathroom and provide plenty of space for everyone.The main floor boasts an open-concept layout with a generous living and dining area, perfect for entertaining or relaxing. The modern kitchen with fridge, stove, dishwasher, ample cabinet space and walkout to private backyard. The home also includes a private main floor laundry room and access to the double car garage from inside the house. (id:61215)
206 - 5100 Dorchester Road
Niagara Falls, Ontario
Ideally situated in a prime central location, this well-maintained and secure condominium building offers convenient access to the QEW, major thoroughfares, shops, churches, restaurants, public transit, and even a wine depot. Unit 206 is a beautifully laid-out 2-bedroom suite located on the desirable second floor, offering the perfect balance of privacy and accessibility. Enjoy the peace of mind that comes with being off the ground level, while still benefitting from close proximity to both the elevator and stairs. Two sets of patio doors lead to a nicely sized balcony with fantastic views, enhancing the natural light and indoor-outdoor flow of the unit. The separate kitchen features a passthrough window to the dining area, complementing the open-concept living and dining room making it ideal for entertaining or relaxing. The generously sized primary bedroom includes a large walk-in closet and a luxurious 4-piece ensuite with a whirlpool tub, and in-suite laundry. Freshly painted in neutral tones, this unit is move-in ready. Residents of this sought-after building enjoy a host of upscale, urban amenities, including: Two adjacent secure underground parking spaces, a private storage locker, and controlled building entry, a stunning, updated lobby with mail access, fitness room, party/meeting room with full kitchen access, a beautifully maintained in-ground heated pool, underground car wash, and visitor parking. Monthly HOA fees conveniently include building insurance, building maintenance, cable TV, common area maintenance, landscaping, snow removal, 2 underground parking spaces , heat, A/C, hydro, water, locker, and garbage pickup, making for worry-free living. This unique building is known for its sleek, modern architecture and strong sense of community. Whether you're downsizing, investing, or seeking a low-maintenance lifestyle, Unit 206 offers a rare opportunity to own in one of Niagara Falls most distinctive and desirable condo developments. (id:61215)

