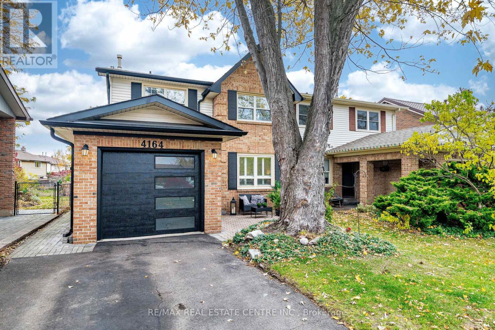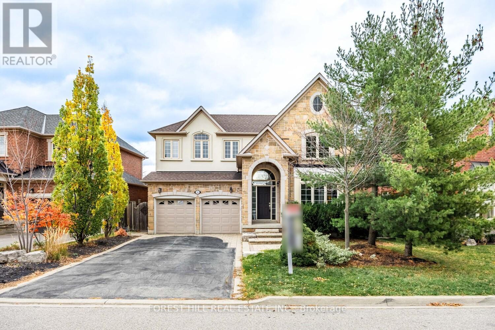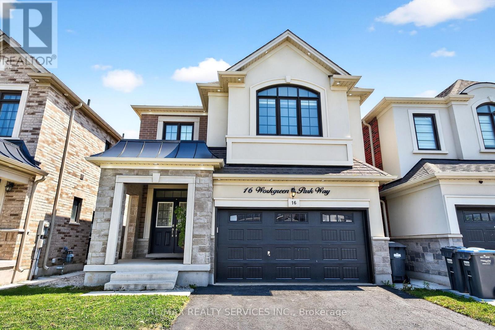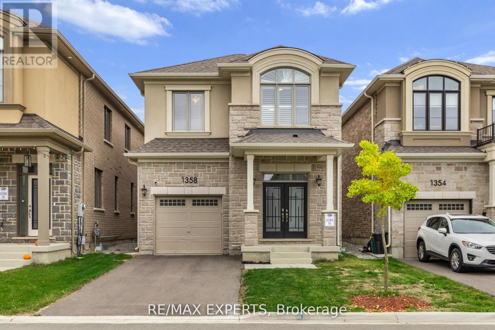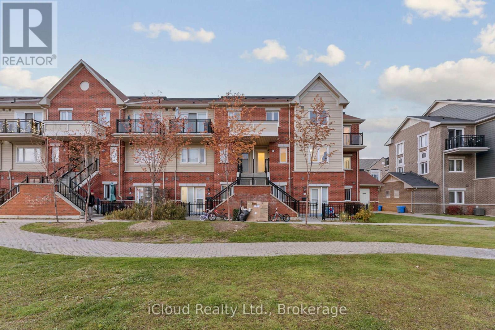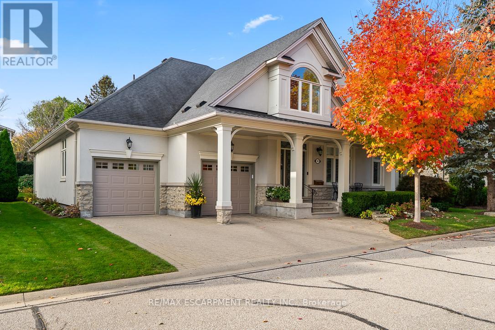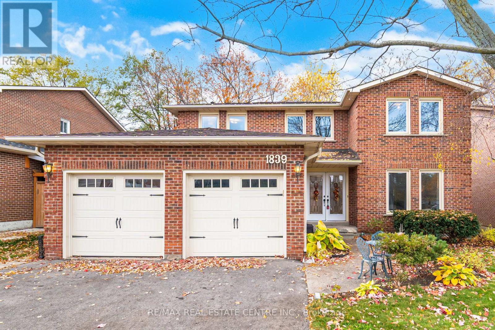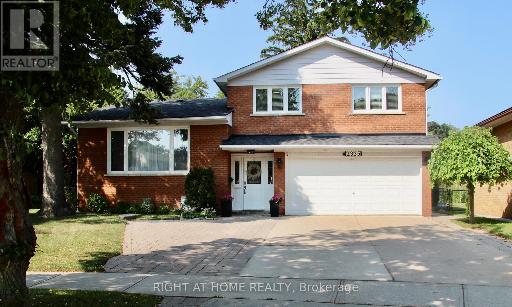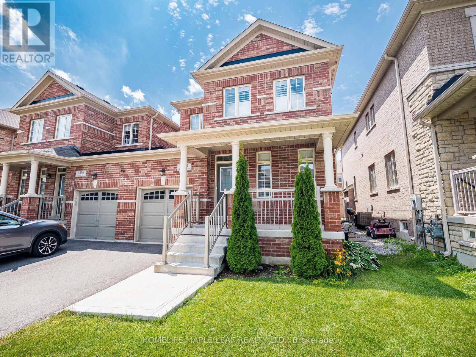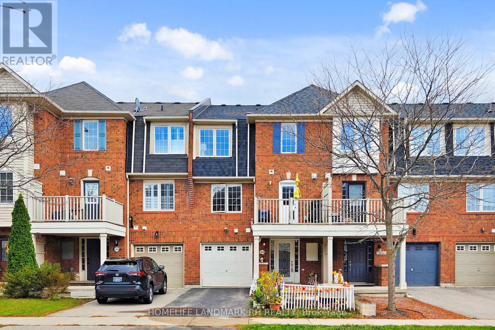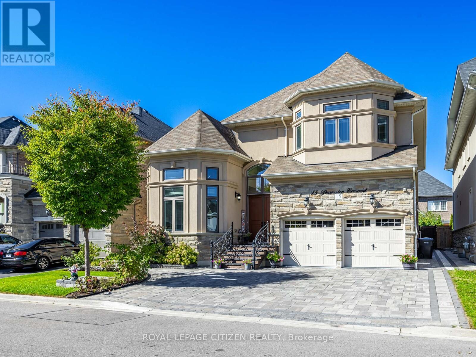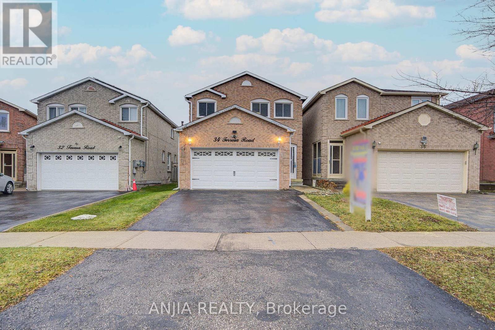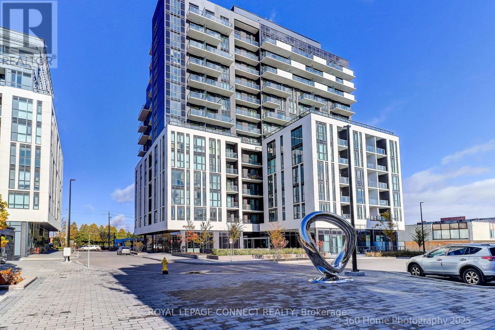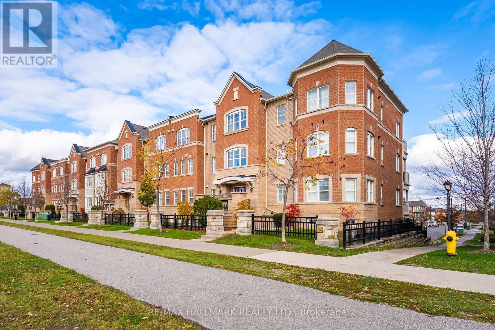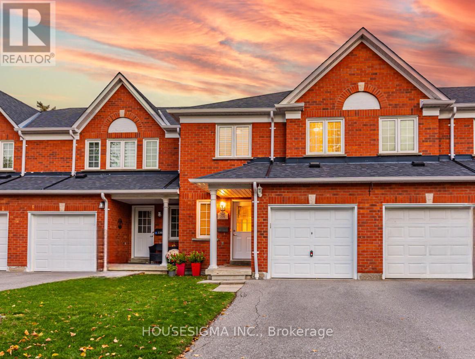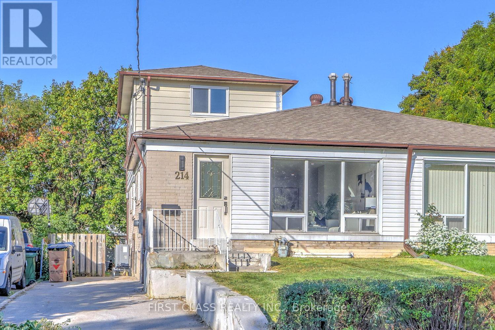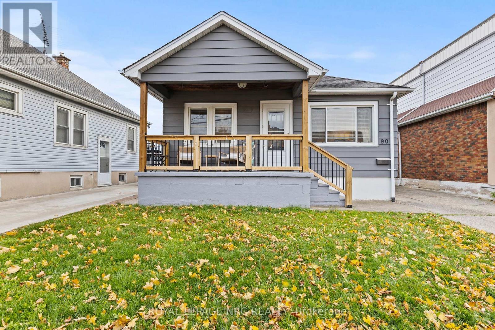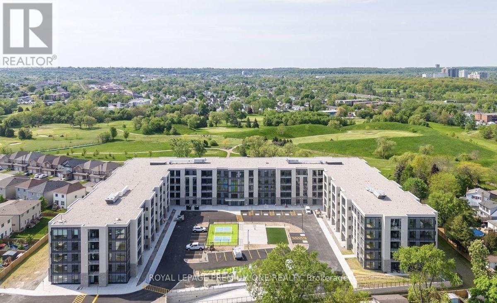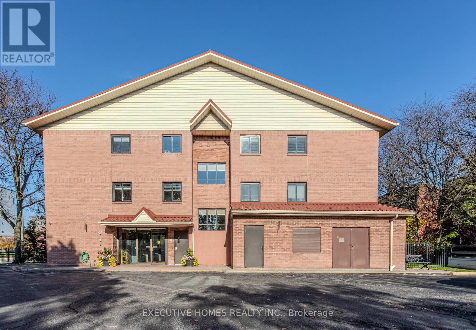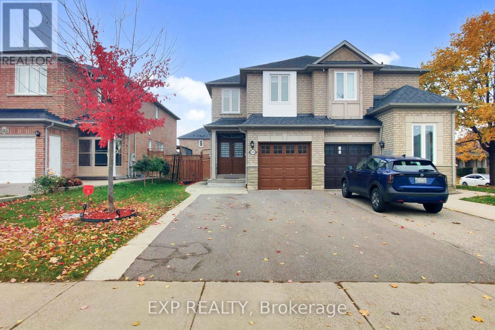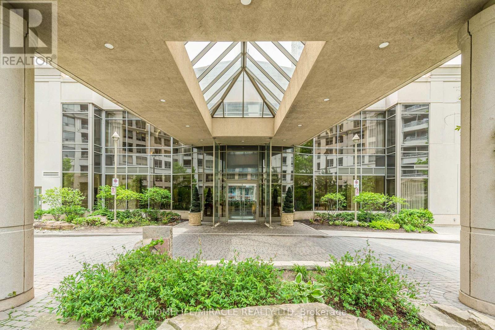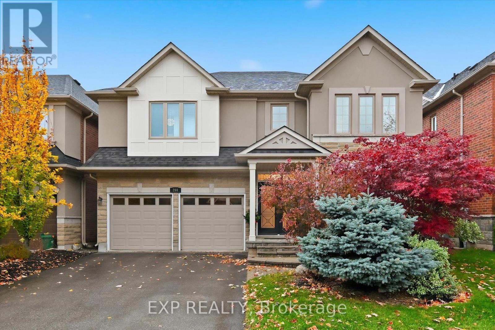Team Finora | Dan Kate and Jodie Finora | Niagara's Top Realtors | ReMax Niagara Realty Ltd.
Listings
262 Dale Avenue
Ottawa, Ontario
This spacious, sun-filled 3-bedroom bungalow is centrally located on a quiet street in Riverview Park just off Alta Vista Drive. Backing into Dale Park with no rear neighbors, it offers an outdoor oasis in the closest proximity to the city center with easy access to shopping, dining, and Hardman O-train station. Hardwood throughout. Wood-burning fireplace and built-in cabinets in the dining/living room. A spacious semi-finished basement offers excellent potential to be converted into a self-contained auxiliary unit with a separate entrance. Currently, it features a large recreational room with a 3-piece bathroom and a wet bar/kitchenette, an office nook, utility and laundry rooms, and a cold storage area. The detached garage and long driveway offer plenty of space for parking and outdoor storage. A new furnace and roof were installed in 2022. Do not miss your opportunity to own this gem of a house in one of the best neighborhoods in Ottawa! *For Additional Property Details Click The Brochure Icon Below* (id:61215)
4164 Jefton Crescent
Mississauga, Ontario
Beautiful and carefully maintained updated family home in exclusive and sought after Pheasant Run neighborhood, both great neighborhood and great neighbors. Make this house yours. Located on a premium, extra deep lot(175/182 feet) with ample parking (upto 5). A large Set back from the street provides additional privacy. Next to multiple parks, trails, splash pad, basketball court, winter ice rink, public transport, large plazas, Hwy 403, UTM campus, Credit valley Hospital. Very functional and well thought house design provides each room with abundant light and functionality. Main floor features a family room, elegant dining area with updated light fixtures combined with the living, upgraded kitchen with granite countertops & stone backsplash & walkout to large & private aggregate cement patio. Very deep backyard provides premium privacy. All bedrooms are good size & the primary bedroom has an additional sitting area. Entire house is freshly painted, hardwood(2018-2025) throughout entire house, all windows, & sliding doors are replaced, garage door replaced, eaves droughts replaced, leaf screens installed, furnace circa 2021, wood stairs 2020, central vac, barbeque gas line, gas fireplace in the family room & electric one in the recreation Room. Access to the garage from inside of the house, additional side entrance for extra privacy & functionality. (id:61215)
231 Butterfly Lane
Oakville, Ontario
Stunning executive home on a large pool size lot, situated on a quiet street with no sidewalk in the prestigious Lakeshore Woods community. This beautiful residence offers appx 4,100 sqft of elegant living space (2,963 Sqft above grade plus a finished basement). $$$ Recently upgraded and move-in ready $$$. Carpet free throughout, featuring brand new wide plank engineered hardwood flooring on main and second floors (2025) and freshly painted interiors (2025). Bright and spacious living room with soaring 18Ft cathedral ceiling and large windows brings in abundant natural light. The gourmet kitchen boasts stainless steel appliances, center island, granite countertops, pot lights and plenty of cabinetry. Laundry room is conveniently located on the main floor. Combined with an open concept office/ study that can be converted back into a separate room. Upstairs features 4 generous bedrooms including a luxurious primary suite with sitting area, 2 closets and a 5pc ensuite. The fully finished basement offers a 5th bedroom, a bonus room, 3pc bath and a large recreation area with a relaxing bar. Enjoy the private backyard oasis, beautifully landscaped with a low-maintenance composite deck and glass railings, perfect for entertaining or quiet retreat. Prime location just steps to the lake and South Shell Park Beach. Minutes to Bronte Village, Bronte Harbour, QEW and 10min drive to Appleby GO Station, top school district. Short walking distance to Shell Park's tennis and pickleball courts, bike trails and new shopping plazas. (id:61215)
16 Workgreen Park Way
Brampton, Ontario
This Stunning 4-Bedroom Executive Detached in Bram West Is Under 5 Years Old and Loaded With Upgrades, Hardwood Throughout, Soaring9FT Ceilings, Double-Sided Fireplace, Sun-Filled Open Concept Layout, and a Chef's Kitchen With Quartz Countertops, Centre Island & S/S Appliances. 4 Spacious Bedrooms, 3 Spa-Like Baths, and a Legal Separate Basement Entrance Make It Perfect for Living or Investment. This Opportunity Won't Last! Extras: Upgraded S/S Appliances, B/I Dishwasher, All Existing Light Fixtures, Legal Separate Entrance to the Basement From the Builder. Ideal Location West of Brampton With Cross Proximity to Excellent Schools, Place of Worship, Highways (407 & 401),Mississauga, Halton Region. (id:61215)
1358 Lobelia Crescent
Milton, Ontario
Welcome Home to 1358 Lobelia, Mattamy built detached home with Income Potential! Discover this stunning home featuring a sophisticated French Chateau elevation and a highly functional layout. Originally designed as a 4-bedroom home, it currently offers 3 generous bedrooms plus a sun-filled loft (easily convertible back to a fourth bedroom) and 3 bathrooms above grade. Step through the double-door entry into a grand foyer paved with premium porcelain tiles. The approximate 2,000 sq ft of above-grade luxury is defined by 9-foot ceilings and beautiful engineered hardwood floors on the Main Level. Custom wall paneling and upgraded light fixtures add a touch of timeless elegance throughout. The Great Room is an entertainer's dream, featuring a centered fireplace, large windows, and a convenient walkout leading to the private backyard. Inspire the chef in the Custom Kitchen, with Quartz countertops, a complementing backsplash, and upgraded built-in appliances. Upstairs, you'll find three spacious bedrooms and a loft space. The generous Primary Bedroom serves as a true retreat, featuring a large walk-in closet and a spa-like ensuite bath. For ultimate convenience, the laundry room is also located on the upper level. A separate entrance into the professionally finished basement offers a fully self-contained two-bedroom apartment. This space is perfect for an in-law suite, multi-generational living, or additional income. This is a meticulously maintained home offering both luxury living and financial flexibility. Don't miss the opportunity to make 1358 Lobelia yours! (id:61215)
193 - 250 Sunny Meadow Boulevard
Brampton, Ontario
This is the perfect started home for first time buyers or investors looking for a turn key investment property. Welcome to 250 Sunny Meadow Blvd. This Recently Renovated, 3+1 Bedroom condo Townhouse With Brand New Flooring and Freshly Painted Throughout The Entire Unit. Lower Maintenance Fees, 2 Parking Spaces and Ensuite Laundry. Enjoy A family Friendly Neighborhood Minutes To Shopping, Amenities, Transit and Parks. (id:61215)
762 Hidden Grove Lane
Mississauga, Ontario
One of the Finest Homes on the Coveted Street of Hidden Grove Lane. This Home Exemplifies A Fine Taste For Living. High End Finishes and Attention to Detail are everywhere. A grand two storey entrance way is just the beginning. Modern finishes and an open concept floor plan are ideal for entertaining. Soaring ceilings in the kitchen and great room make this home unique. The den features plenty of custom built-ins and a fireplace. A completely finished lower level is ideal for guests or curl up by the gas fireplace with a good book. Pot lights, wet bar, bathroom, 2 bedrooms, gym area, and plenty of storage are also to be enjoyed. The premium west facing yard is private with an abundance of trees and stone patio. Surveillance cameras and a new security system are included. A new tankless hot water unit and humidifier was added in 2024. The garage has a power hook up for an EV. This home is the total package. $750/month maintenance fee includes snow removal, lawn cutting and 2x a year window cleaning. Status Certificate is available. Furnace and AC in 2013. Roof in 2014. (id:61215)
1839 Audubon Boulevard
Mississauga, Ontario
Discover the incredible potential of this spacious 2-storey detached home in the heart of Rockwood Village, offering over 2,600 sq. ft. of above grade living space and backing onto a peaceful greenbelt for ultimate privacy. Featuring a classic center-hall floor plan, this home welcomes you with formal living and dining rooms, a fabulous eat-in kitchen with a walk-out to a private backyard, and four generous bedrooms-perfect for a growing family. The huge unfinished basement, spanning over 1,200 sq. ft., presents an excellent opportunity to create a nanny suite, income-generating apartment, or your dream recreation space. Nestled in a sought-after community known for its charm and convenience, this 'renovator's special' is brimming with potential-bring your vision and make this your forever home! Close to great schools, shopping, the Etobicoke creek trail system, Mi-way transit/DIXIE GO, HWY 403/401/410 and 427. (id:61215)
2335 Blase Court
Mississauga, Ontario
Welcome to this sun-filled home tucked away in a serene court within a family-oriented neighbourhood. Imagine raising your family in a quiet, established community where children can safely play, all while being just minutes from top rated schools (Public, Catholic French Emersion, TEAM), the QEW, One Health Club, Cawthra Community Centre, Future LRT, GO, Queensway Bike Trail, Lakefront, Parks, Lively Port Credit, and endless shopping options. This charming home offers a spacious eat-in Kitchen with custom-built cabinets, natural quartz countertops and brand new appliances: Bosch fridge, Bosch dishwasher and a cooktop. A sliding door walkout leads to the Porch overlooking a garden to enjoy your morning beverage. Adjacent to the Kitchen, the elegant combined Living and Dining Rooms are perfect for entertainment, featuring pot lights and large windows that fill the space with natural light. On the Main Floor, a charming Family Room makes for a cozy retreat, with a wood fireplace and a sliding door walkout to the fully fenced, spacious Backyard where mature trees provide a serene backdrop. This large room can also be used as an at-home Office or a 4th Bedroom. The Garden Shed has a concrete floor and is electrically serviced. The finished basement expands your living space with a large Recreational Area, a Bed Nook, Closet and Storage Area. It is filled with lots of natural light seeping through large, above- grade windows.The huge Crawl Space and large Cold Room offer additional storage space. With 4 walkouts, a double Garage and up to 4 car parking driveway this house has wonderful potential for a large family. This terrific home is very clean and has been well maintained. Very recent improvements include brand new high efficiency Lennox Gas Furnace, Evaporator Coil, Humidifier, Gas Hot Water Tank (no monthly Rental Bill!), Lennox Central AC Unit, Garage Door Opener, Bosch Fridge and Dishwasher and a Cooktop. Book your showing today! Open House Sat, Sun 12-2pm (id:61215)
1454 Chretien Street
Milton, Ontario
Feels Like a Detached | Finished Basement | Prime Milton LocationWelcome to this stunning, move-in-ready 3+1 bedroom, 4 bathroom home in the sought-after Ford neighbourhood of Milton. Built in 2018, this all-brick link home (attached only at the garage) offers the privacy and feel of a detached home, perfect for growing families or buyers seeking space, style, and convenience. Main Features: Spacious & Bright Layout: Thoughtfully designed open-concept floor plan with large windows that flood the home with natural light.Separate Living & Family Rooms: Ideal for daily living and entertaining.Modern Kitchen: Boasts stainless steel appliances, quartz center island, breakfast bar, and quartz backsplash.Elegant Finishes: Dark oak staircase, hardwood floors on the main level, and stylish pot lights throughout.Cozy Family Room: Overlooks the backyard and includes a gas fireplace for year-round comfort. Upstairs Highlights: Large Primary Bedroom: Features a walk-in closet and a luxurious 4-piece ensuite.Two Additional Bedrooms: Well-sized with access to a full 3-piece bathroom. Finished Basement: Brand-New and Versatile: Offers a spacious 4th bedroom, open recreation area, and a full 3-piece bathroom perfect for guests, teens, or in-laws. Outdoor Living: Private Backyard with Patio: Great for BBQs, play, or relaxation on a 30' x 90' lot in a quiet, family-friendly community. Top Location: Situated near top-rated schools, scenic parks, shopping, and transit, this home offers the perfect blend of comfort, convenience, and community living in Milton. (id:61215)
3060 Dewridge Avenue
Oakville, Ontario
Cozy Freehold Townhome in High Demand "Bronte Creek". All Brick Exterior w/ Covered Porch. Wrought Iron Glass Door Entrance with Direct Access to Garage from Foyer. Hardwood Flooring & Pot Lights throughout Main & Upper. Oak Staircase. Open Concept Living & Dining, Gourmet Kitchen with S/S Appl, Breakfast Bar & Walk-out to Balcony. Ground Floor features a Closet, Laundry Room & Extra Storage. Steps to Public Transit, Park & Trail, Close to School, Hwy 403 /407 & Oakville Trafalgar Hospital, Parks, Mins to Shopping & Bronte GO Station... (id:61215)
15 Possession Crescent
Brampton, Ontario
Welcome to this beautiful home in prestigious neighborhood of Gore Rural estate in Brampton. House sits on Premium lot with no side walk! With over 4,000 sqft of living space, it offers 10 ft main floor, 9 ft upper level & 9 ft basement. Double-car garage, 5 bedrooms, and 4 bathrooms. You'll love the grand great room with its high decorative ceilings, fireplace, and modern drop light perfect for both family time and entertaining. The home features a stunning main kitchen. The bright breakfast area opens directly onto an interlock patio with outdoor Bbq shelter ideal for outdoor meals. An extra office space on main floor and nice dining area. The spacious primary suite is a true retreat, complete with a walk-in closet, a luxurious 5-piece en-suite. Bedroom 2 and 3 share 4 piece Jack-and-Jill bathroom, also bedroom 4 and 5 share a Jack-and-Jill 4 piece bath. Full basement with bathroom rough-ins and extra large windows. Outside, a freshly finished stone driveway and backyard adds to the curb appeal. With thoughtful upgrades throughout, this home offers space, style, and opportunity in one of Brampton's top neighborhoods. Schedule your visit today! Located in one of Brampton's most desirable pockets, this home is close to Highway 427, 410, 407, Gore Meadows Community Centre, parks, top-rated schools, Gurdwara Sahib, shopping Plazas, and public transit. A Quiet, family-friendly neighbourhood surrounded by luxury homes - perfect for those seeking upscale living with everyday convenience. Shows 10/10 - A must see! (id:61215)
34 Terrosa Road
Markham, Ontario
Stunning 4+2 Bedrooms, 4 Bathrooms Double Garage Detached House Nestled In Middlefield Community! Open Concept, Hardwood Floor Throughout Main & 2nd Floor. Spacious Family Room Walk Out To Yard, And Fireplace Included. Upgraded Kitchen With Granite Countertop, Central Island And S.S Appliances. Stunning Dining Room Combined With Living Room. 8FT Ceiling On The Main Floor. Master Bedroom With 4PC Ensuite Bathroom And His/Hers Closets. Other 3 Bedrooms On 2nd Floor Have 4PC Bathroom And Separate Closet, All Bedrooms Are In Good Size. Finished Basement With Separate Entrance, 2 Bedrooms, 1 Kitchen, 4PC Bathroom, Laminate Floor Throughout. The Windows Of The House Shimmer With The Golden Light From Within, Offering Glimpses Of The Cozy Interior Where Laughter And Conversation May Be Heard Faintly. The Soft Glow Of Lamps Creates A Welcoming Ambiance, Inviting You To Step Inside And Experience The Comforts Of Home. 5 Mins Drive Walmart And Costco, 10 Mins Drive To Nofrills. Close To Banks, Groceries, Restaurants, Gym, Bakeries, Public Transport, Plazas And All Amenities. **EXTRAS** Garage Door (2022) Kitchen Upgraded (2021) Hardwood Floor (2021) AC (2017) Furnace (2017) ** This is a linked property.** (id:61215)
348 Brownridge Drive
Vaughan, Ontario
Welcome to 348 Brownridge Drive! This beautifully maintained 3-bedroom detached home is nestled in one of Vaughan's most desirable family-friendly neighborhoods, basement with separate entrance for additional income. Featuring a spacious layout with sun-filled living and dining areas, a functional eat-in kitchen, this home offers comfort and warmth, Enjoy a private backyard perfect for entertaining or relaxing. Located just steps from top-rated schools, parks, Promenade Mall, public transit, and places of worship. A rare opportunity to live in an established community with everything at your doorstep! Fantastic investment opportunity in prime Vaughan location! Easily rentable with high tenant demand, Potential to add value with minor cosmetic upgrades. A perfect addition to your portfolio in a stable and appreciating neighborhood. Walk to schools, parks, shops, and transit. Quiet, mature street with easy access to Hwy 7 and 407. An amazing opportunity to own a detached home in a fantastic location! (id:61215)
1610 - 3429 Sheppard Avenue E
Toronto, Ontario
Welcome to this brand-new luxury condo on Sheppard Ave East! This beautifully designed 2-bedroom, 2-bathroom suite offers approximately 1,200 sq. ft. of open-concept living space with 9-foot ceilings and high-end finishes throughout. Note: This unit is on the Lower Penthouse Level. The bright and spacious living/dining area is perfect for entertaining, while the modern kitchen features granite countertops, sleek cabinetry, and stainless steel appliances. Both bedrooms are generously sized, offering comfort and privacy, with the primary bedroom boasting its own in-suite bathroom. Enjoy the convenience of in-suite laundry, and a building loaded with amenities. Located steps from TTC at your door, top-rated schools, and major shopping and dining, this condo offers the perfect blend of luxury and lifestyle. This condo isn't just a home; it's a lifestyle designed for those who appreciate elegance and convenience. Experience the best of urban living today! One underground parking space, upgraded with an electric vehicle charging outlet, available for an additional $50.00 per month. (id:61215)
307 - 1725 Pure Springs Boulevard
Pickering, Ontario
Welcome to this beautifully maintained 2-bedroom, 2-bathroom condo townhouse perfectly situated just off Brock Road - offering unbeatable convenience for first-time buyers and young professionals alike. Step inside to find a bright, open-concept layout featuring a modern kitchen with stainless steel appliances, sleek cabinetry, and a spacious dining area that flows seamlessly into the living room. Large windows fill the space with natural light, creating a warm and inviting atmosphere throughout. In the unit, you'll find two generous bedrooms, including a primary suite with a private ensuite bath and ample closet space. The home also includes in-unit laundry, balcony/patio space, and dedicated parking with a private garage/driveway, ensuring everyday comfort and ease. Located in one of Pickering's most sought-after communities, you're just minutes from top-rated schools, shopping centres, recreation facilities, parks, and trails. Plus, Highway 401 and 407 are only a short drive away, making commuting simple and stress-free. (id:61215)
225 - 10 Bassett Boulevard
Whitby, Ontario
Move-In Ready With Fully Finished Basement! Freshly Painted Bright & Spacious 2-Storey Townhome In A Family Oriented Most Desirable PringleCreek Community. Walking Distance To Top Ranked Elementary & Secondary Schools. Brand New & Stainless Steel Kitchen Appliances (Fridge, Stove, Range Hood & Built-InDishwasher). Hardwood Floors On Main And Second Levels. Bedrooms With Large Windows For Plenty Of Natural Light! California Shutters In Primary and Second Bedrooms. Minutes To Go Station, Hwy. 401. 407 & 412. Maintenance fee includes the water bill, roof shingles, all windows, front and back doors, garage door, driveway, grass cutting of front and back lawn, snow clearing and salting on common areas and inside roads. Offers welcome any time - don't miss this one! (id:61215)
214 Linden Avenue
Toronto, Ontario
Absolutely Gorgeous Quality 2 Storey Semi on a Wide 30x104 Ft Lot! Locate in the Heart of Kennedy Park Family Oriented Neighborhood.This beautifully upgraded 5+3-bedroom home is the perfect starter or investment opportunity. Upgrade through main and 2nd floor with a new upgraded kitchen with beautiful counter tops, nice backsplash, stainless-steel new appliances and two upgrade bathrooms. Finished basement apartment with separate entrance, 3 bedrooms, 1 large living room, 1 kitchen and 1 bathroom. Steps to TTC, Walking distance to Kennedy Station and minutes to Hwy 401, schools, and shopping. Don't miss this move-in-ready gem! (id:61215)
90 Facer Street
St. Catharines, Ontario
This charming 2+1 bedroom bungalow offers comfort, flexibility, and a convenient location close to everything - schools, parks, the Kiwanis Aquatics Centre, shopping, and the beautiful Welland Canal Park Trail. Step onto the welcoming front deck and take in the view of the neighbourhood, featuring local gems like the popular Italian Cafe and St. Joseph's Bakery, just down the street. Inside, the living room showcases a lovely custom feature wall that adds depth and character. The main floor also includes a newly updated 4-piece bath and two bedrooms, both with large closets. The open kitchen and dining area, complete with a large island, is perfect for family dinners or for those who love to cook. Sliding glass doors lead to the lovely rear deck and private backyard - an ideal space for entertaining, BBQs, or keeping an eye on the kids while they play. A single detached garage adds extra storage for all your toys, while an additional shed provides room for gardening essentials. There is even a hook up to for your very own hot tub! The finished basement offers even more living space and versatility. It can be enjoyed as part of a spacious single-family home or used as a potential two-unit setup. With a separate entrance, additional bedroom, kitchen, living room, laundry room, full egress window and 3-pc bath. Separately metered hydro and gas, and individual laundry hookups for each floor make this setup all ready to go! Live in one unit and rent out the other - perfect for investors or those looking to offset their mortgage. Whether you're a first-time buyer, growing family, or investor, with a little TLC, 90 Facer Street offers both opportunity and flexibility in a great St. Catharines location! (id:61215)
219 - 50 Herrick Avenue
St. Catharines, Ontario
Welcome to 50 Herrick Ave, Unit 219-a beautifully updated 2-bedroom + den, 2-bathroom condo that perfectly combines comfort and modern style. This bright and airy unit features an open-concept layout with luxury vinyl flooring, large windows, and a sleek, contemporary kitchen. The spacious primary suite offers generous windows, a large closet, and a spa-like ensuite. The versatile den is ideal for a home office or can be used as a third bedroom. Step outside to your private patio, perfect for relaxing or entertaining. Residents enjoy exceptional amenities, including a fitness centre, games room, media lounge, and outdoor pickleball court. Additional conveniences include underground parking and a prime location close to transit, shopping, and dining. A stylish, move-in-ready home in a sought-after community-don't miss this opportunity! Situated in St. Catharines and surrounded by greenery next to the Garden City Golf Course. Convenient access to major highways (406 / 81 / 48 / QEW) for easy travel to Niagara Falls, the US border, and Toronto. Close to schools, parks, restaurants, casinos, recreation centres, trails, marinas, beaches, and the waterfront. (id:61215)
102 - 1275 Cornerbrook Place
Mississauga, Ontario
Gem of a property for first-time buyer, investor, or someone looking to downsize. Nestled in the heart of Mississauga's sought-after Erindale neighbourhood, this stunning townhome offers an exceptional fusion of space, style, and location. Single floor layout makes it very convenient for seniors and very young children. Strategically located for commute near Dundas and Bus stop. Close to all amenities, schools, places of worship, and Erindale Park. Experience the magnificence and the pulse of the city from a vantage point. Brick construction provides a unique welcome to the building. Visitors' parking allows for easy access to visitors. Cook your favourite delicacies in the open concept kitchen and relax in the expansive living room. 2 spacious BRS on the same floor are perfect for ease and convenience of the entire family. Stacked washer/dryer and dishwasher are less than a year old. Rogers' internet is included in the monthly maintenance fee, to sweeten the deal. A rare offering, do not miss out on this one. (id:61215)
306 Morningmist Street S
Brampton, Ontario
Wow... Fully renovated 3+1 bedroom full-brick modern semi-detached with finished basement apartment * Located in one of Brampton's most high-demand neighborhoods * This move-in-ready modern home features a NEWLY RENOVATED KITCHEN with gleaming QUARTZ COUNTERTOPS, a sleek QUARTZ BACKSPLASH, and a premium STAINLESS-STEEL RANGEHOOD * Step into a spacious layout with FRESH NEUTRAL PAINT, NEW FLOORING ON THE MAIN FLOOR, and NO CARPET THROUGHOUT THE HOME * Enjoy a large MASTER BEDROOM with a luxurious 5-PIECE ENSUITE and UPDATED TOILET SEATS * NEWER HIGH-END WINDOWS throughout provide abundant natural light and improved energy efficiency * ZEBRA BLINDS, 40 POT LIGHTS (internal/external), RENOVATED WASHROOMS, NEW DRIVEWAY, and NEW ELECTRICAL SWITCHES & SOCKETS add modern appeal * The bright and spacious 1-BEDROOM BASEMENT APARTMENT with a SEPARATE ENTRANCE THROUGH THE GARAGE offers the perfect IN-LAW SUITE or POTENTIAL RENTAL INCOME OPPORTUNITY * This home also boasts DOUBLE DOOR ENTRY, a LARGE FOYER, a BEAUTIFUL BACKYARD WITH CONCRETE PATIO, and RARE PARKING FOR 5 VEHICLES * Located just steps from TRINITY COMMON MALL, HIGHWAY 410, and BRAMALEA CITY CENTRE * Walking distance to SCHOOLS, PARKS, SHOPPING, and multiple PLACES OF WORSHIP, including a MOSQUE and a GURUDWARA * This is the perfect TURN-KEY HOME FOR FIRST-TIME HOME BUYERS, families, or savvy investors * Seeing is believing , don't miss this incredible opportunity to own a SHOWSTOPPER IN A TOP BRAMPTON LOCATION * (id:61215)
1922 - 3888 Duke Of York Boulevard
Mississauga, Ontario
Discover the perfect blend of comfort and convenience in this beautifully updated 2+1 bedroom, 2 bathroom condo apartment in the heart of Mississauga, overlooking celebration square, open view, with new flooring throughout and freshly painted walls, this home exudes modern charm. The kitchen is a chef's delight, featuring elegant quartz countertops . The open-concept living and dining area is bathed in natural light, thanks to a large glass sliding door that leads to a private balcony ideal for enjoying your morning coffee. Both bedrooms are generously sized, boasting large windows and ample closet space. The versatile den offers endless possibilities, whether as a home office, study, or extra third bedroom. Maintenance fees is very reasonable offering ,hydro, gas, water, parking, literally every thing no headache to worry about bills. Located just steps away from Square One Shopping Centre, this condo is close to all the amenities you could need. Residents can enjoy top-notch facilities, including a bowling alley, movie theatre, indoor pool, sauna, exercise and aerobics rooms, virtual golf and hitting cages, billiards, a spacious circular party room, and plenty of visitor parking. Don't miss the opportunity to call this exceptional condo your new home! (id:61215)
266 Admiral Drive
Oakville, Ontario
Welcome to 266 Admiral Drive - a spacious and elegant 5-bedroom, 4-bathroom home in Oakville's sought-after Lakeshore Woods community. Offering 3200+ sq.ft. above grade, this home combines thoughtful design, quality finishes, custom millwork and a layout that feels both inviting and functional. At the heart of the home is a bright, open-concept kitchen with high-end appliances and generous prep and storage space, flowing into a stunning family room featuring coffered ceilings and a gas fireplace. Hardwood flooring runs throughout the main and second levels, while a separate dining room provides a comfortable setting for gatherings. A main-floor office offers quiet privacy. Upstairs, you'll find five spacious bedrooms, two with ensuites bathrooms and an additional full bathroom on the second floor. With 5 walk-in closets offering flexibility and comfort for daily living. The approximately 1400+ sq.ft. basement, ready to be customized to fit your needs. Located south of the QEW, this home is just minutes from Bronte GO Train, Bronte Harbour, Shell Park, schools, dog parks, and forested walking trails that connect to Lake Ontario. Lakeshore Woods is known for its natural setting, active lifestyle, and strong community feel. A rare combination of space, finishes, and location in one of Oakville's most desirable neighbourhoods. (id:61215)


