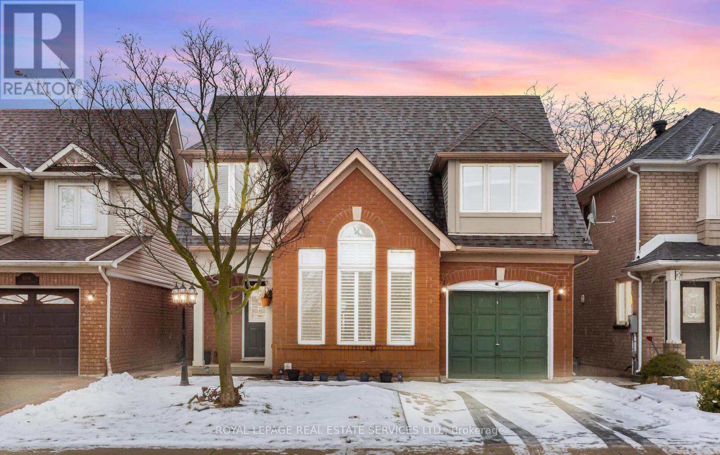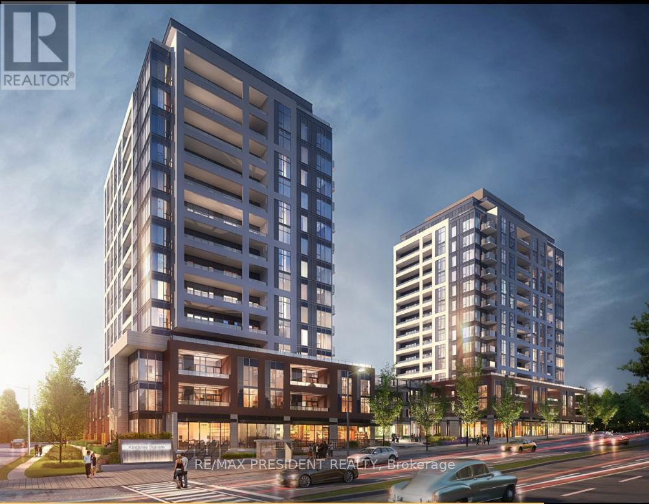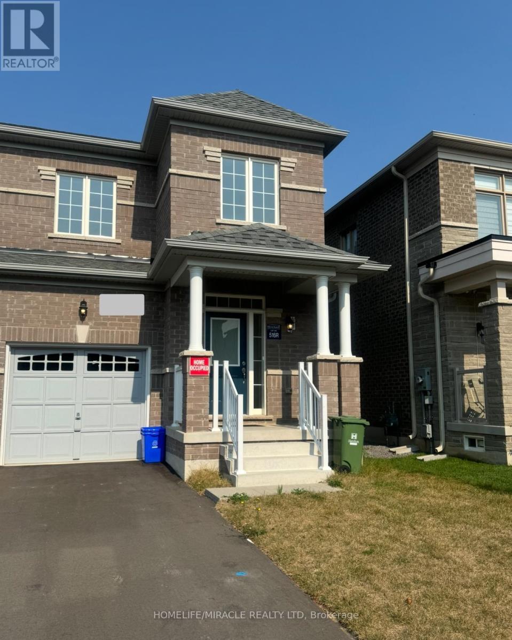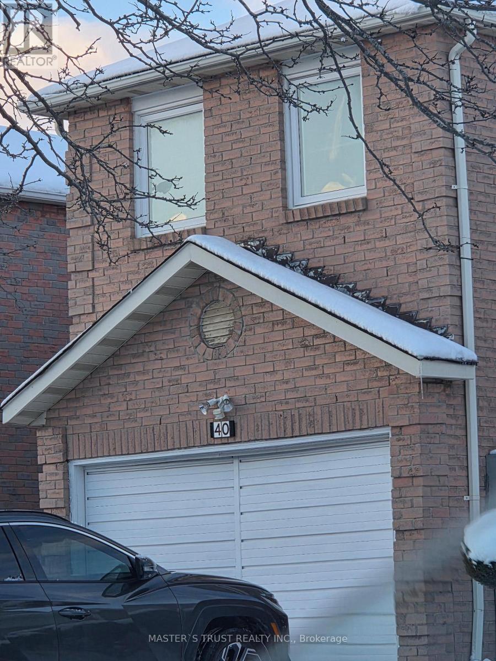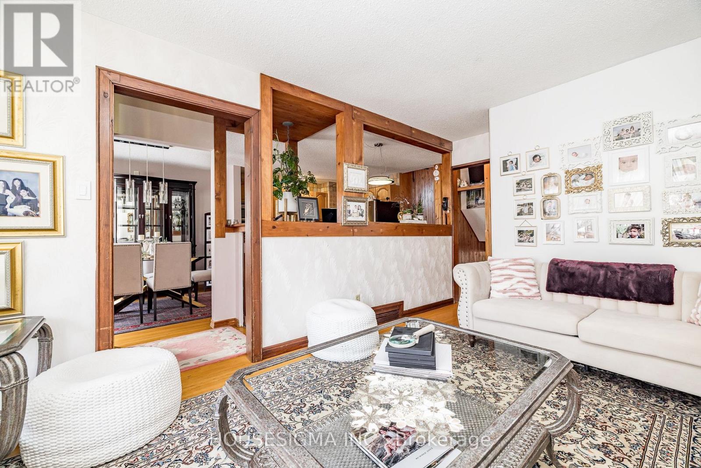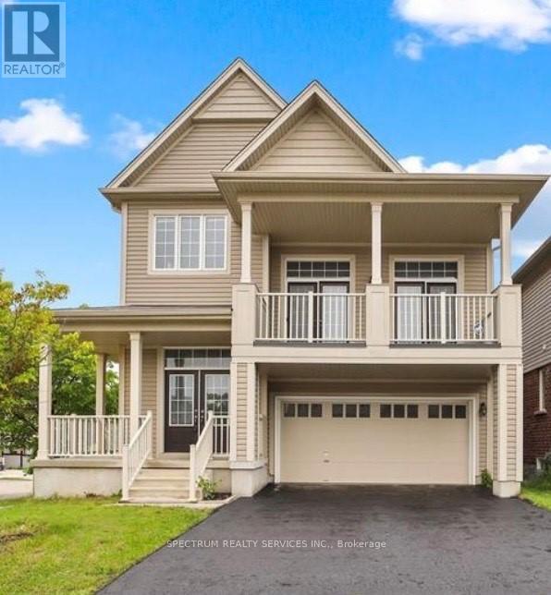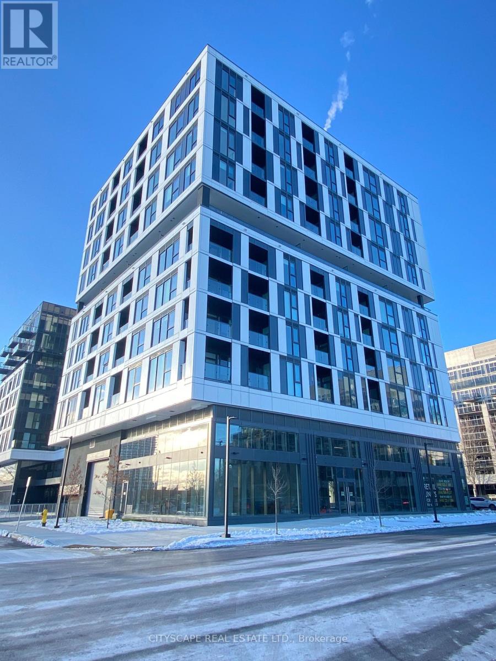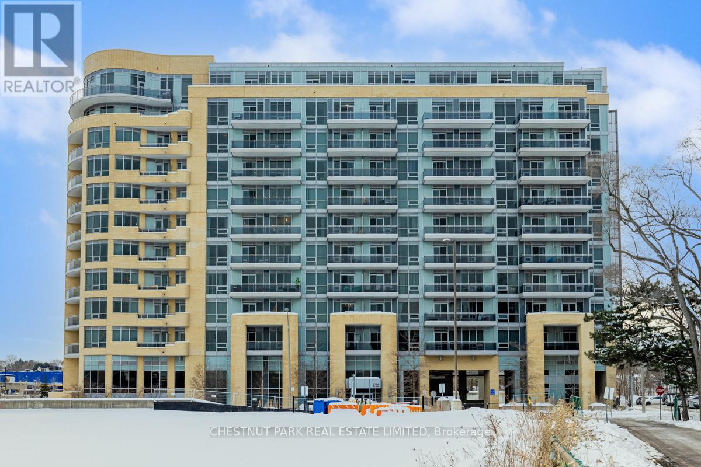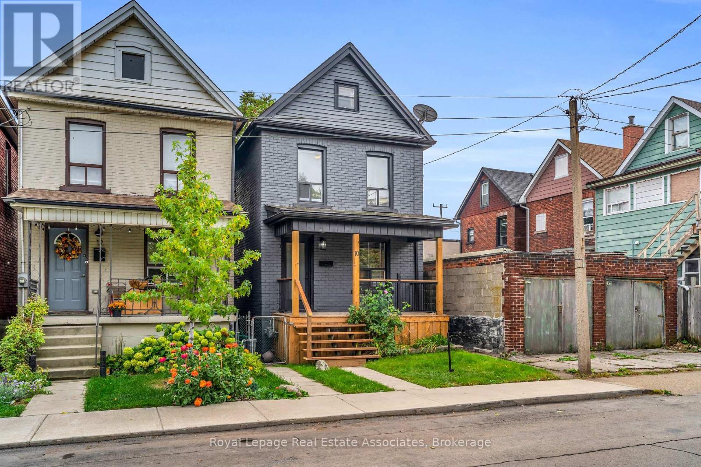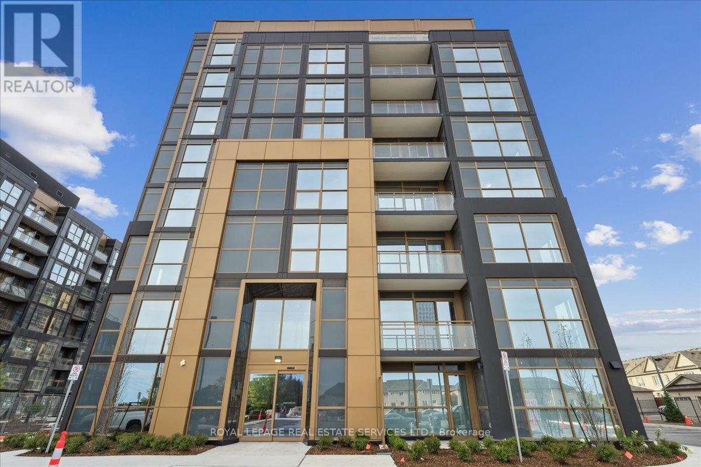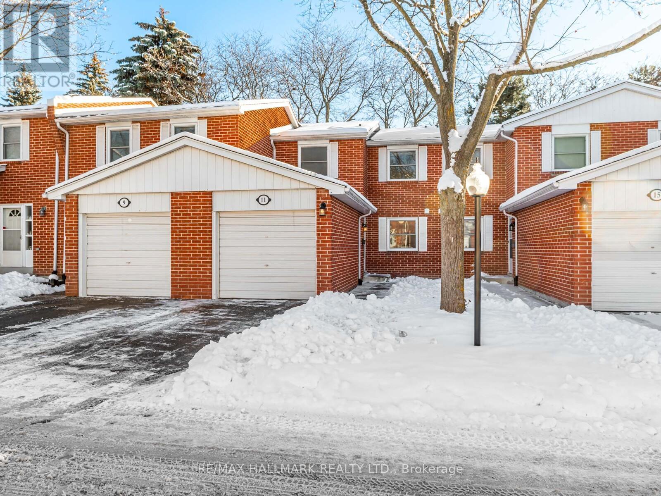Team Finora | Dan Kate and Jodie Finora | Niagara's Top Realtors | ReMax Niagara Realty Ltd.
Listings
5050 Bunton Crescent
Burlington, Ontario
Stunning detached fully furnished home in the sought-after Orchard community. This spacious property features 3 bedrooms, 3.5 bathrooms, and a finished basement. The kitchen boasts sleek quartz countertops, brand-new stainless steel appliances, and elegant porcelain flooring. Enjoy theseparate living room with high ceilings, a formal dining area, and a cozy family room. The master bedroom offers a walk-in closet, ensuitebathroom, and a private seating area. The second and third bedrooms are generously sized. Step outside to a large deck and a beautifullylandscaped backyard, complete with a gas hookup for your BBQ (id:61215)
A911 - 705 Davis Drive
Newmarket, Ontario
Welcome To Kingsley Square Condos In Prime Newmarket Location! Spacious and bright 1-bedroom, 1-bath suite in the heart of Newmarket near Southlake Regional Health Centre, shopping, and transit. This thoughtfully designed 527 sq ft interior layout features a modern open-concept kitchen and living area with full-height windows and a walkout to balcony. The kitchen is equipped with stainless steel appliances, quartz countertops, and a tile backsplash. The bedroom includes a large window and a double closet, while the bathroom offers contemporary finishes and a deep soaker tub. In-suite laundry and a spacious foyer with extra closet storage add everyday convenience. Be the very first to call this stylish space home. Building amenities include a Yoga room, a Fitness centre, and a rooftop terrace with a BBQ. (id:61215)
62 Holcomb Terrace
Hamilton, Ontario
New built community, Located In The Desirable Area Of Waterdown,3 Bedroom Semi-Detached, Main floor has 9 feet ceiling, Entry To Garage Through Foyer. Open Concept Living And Dining Room, Adequate Size Kitchen With Centre Island and a Backyard view.(No houses at the back) Large Breakfast Area W/O To backyard. Primary Bedroom with 4 Pc Ensuite And Double Door Closet. Reasonable Size Bedrooms With Lots of Sunlight. Easy Commute To The Highway and Go station. (id:61215)
40 Whitley Castle Crescent W
Toronto, Ontario
Whole 2nd , Fl,Woodsidesqmall,Grocery,Restaurants,Shortdistance To Ttc,Communitycenter,Library,Highschool,,Aaa Tenants,Pay Utilities,Gas,Hydro ,Water Tank rental,Sewage chg,Garbage Deposal,None smoke and pets. .Does Not Warrant Retrofit Kitchen,1 outside Driveway parking,Snow Removal And Grasscut. (id:61215)
994 Charlton Drive
Ottawa, Ontario
This impeccably kept property showcases ongoing renovations and upgrades that offer peace of mind for years to come. The exterior features a large, professionally built all-weather shed ideal for year-round use, and a private yard enhanced by mature fruit trees. Located in a sought-after neighbourhood just minutes from parks, pathways, and major amenities, this home blends modern comfort with an unbeatable setting. Easy showings-come see the care and quality for yourself. (id:61215)
42 Pollard Street
Brantford, Ontario
Welcome to corner lot Hudson model approximately 2210 sq.ft of Empire Homes in Wyndfield Community close to amenities and nature's trail. This home features wide foyer with high ceiling. This carpet free home and fresh paint invites you in a move-in ready environment for your family. Open Eat-In Chef's kitchen, living room and dining area keeps you connected. Kitchen has patio door opening To deck space. Great room has 12' ceiling with double French doors opening to balcony. Master bedroom has walk-in closet and ensuite bath. Bedroom level laundry and linen closet. Spacious basement has potential to finish look-up two bedroom legal basement. Walking distance to Conklin Plaza, Mayne Gretsky Blementary School and Assumption College School, Great opportunity, don't miss to this beautiful home!! (id:61215)
822 - 1037 The Queensway
Toronto, Ontario
This is it! Brand new and never lived in. Be the first to call this stylish 2-bedroom, 2-bathroom suite at Verge Condos home. Offering 777 sq. ft. of thoughtfully designed interior space plus a 39 sq. ft. balcony (816 sq. ft. total), this bright unit features an open-concept layout with floor-to-ceiling windows throughout, that fill the home with natural light. Ideally situated at Queensway & Islington, Verge West blends convenience with modern luxury. Enjoy 9-ft ceilings, a north-facing exposure, and high-end finishes throughout. The sleek kitchen boasts built in cook top, range and dishwasher, Stainless steel fridge & plenty of cabinets. Spacious open concept living area with walk out to private balcony. The primary bedroom includes floor-to-ceiling windows with 3-piece ensuite washroom. The second bedroom features floor to ceiling window & closet. A 4 pc second bathroom and en-suite full size laundry. Including: 1 underground parking & 1 owned storage locker on 7th floor, High speed Internet included till Dec 2026. Residents have access to premium amenities: 24-hour concierge, a fully equipped gym, co-working lounge, party room, pet wash station, and a rooftop terrace with BBQs. Available for immediate occupancy. Don't miss your chance to enjoy luxury, comfort, and exceptional convenience in one of Etobicoke's most exciting new communities. Welcome to Verge Condos! (id:61215)
816 - 2756 Old Leslie Street
Toronto, Ontario
Welcome to 2756 Old Leslie Street, a fully furnished 2+1 bedroom, 2-bath condo in thesought-after Leslie Boutique Residences. This bright and spacious suite offers two balconies, hardwood floors, stainless steel appliances, a separate den with sliding door, and ensuitelaundry. Located steps from Leslie Subway Station, North York General Hospital, IKEA, Canadian Tire, shopping, dining, and major highways. This quiet, well-managed boutique building features premium amenities: gym, indoor pool, party room, BBQ area, visitor parking, and 24/7 concierge. Move-in ready, stylish, and perfectly located - this is exceptional urban living in the heart of North York. *** Fully Furnished Unit *** (id:61215)
10 Gordon Street
Hamilton, Ontario
This charming 2-storey home blends original character with fresh, modern updates. From the moment you step inside, you'll feel the warmth of a bright and inviting main floor that flows seamlessly between the living and dining rooms, and into a stylish new kitchen complete with butcher block counters and brand-new appliances. Upstairs, discover 2 comfortable bedrooms (with the option to easily convert back to 3) and a refreshed bathroom featuring a modern vanity and tile. The full unfinished basement provides laundry and storage options. Outdoors, enjoy a brand-new deck, fenced yard, and storage shed, perfect for summer barbecues or quiet evenings at home. Situated on a south-facing lot (19.15 x 100.26) with street parking, this home is steps from parks, schools, shopping, and transit, the perfect balance of charm, convenience, and opportunity. Updates include new hardwood floors, kitchen renovation, a refreshed washroom, exterior decks, exterior painting, and more. Water softener, furnace and A/C are owned. Roof shingles replaced in 2009. Water heater is a rental. (id:61215)
509 - 2343 Khalsa Gate
Oakville, Ontario
This bright and modern 2-bedroom, 2-bath end-unit condo offers an inviting open-concept layout with large windows, stylish finishes, and a beautifully designed kitchen featuring stainless steel appliances and ample cabinetry. Enjoy the convenience of in-suite laundry, a private balcony, and dedicated parking. Ideally situated close to parks, schools, places of worship, shopping, transit, and Highways 403 & 407, this home provides luxury, tranquility, and secure living in one of Oakville's most desirable neighbourhoods. Residents also have access to exceptional building amenities, including a pet-wash station, rooftop pool, fully equipped gym, community garden, lounge, and party room. (id:61215)
19 Lambert Lane
Caledon, Ontario
2027 Sq Ft As Per Mpac!! Welcome To 19 Lambert Lane, 2 Years Old Fully Upgraded 3-Storey Townhouse In A Highly Desirable Neighborhood. This Bright & Spacious Home Features An Open Concept Layout On The Second Floor With Spacious Family Room, Living & Dining Room. Enjoy a Private Retreat Space That Opens Onto A Huge Balcony Ideal For Relaxing Outdoors. Kitchen Is Equipped With S/S Appliances. Third Floor Offers 3 Good Size Bedrooms. Master Bedroom With Ensuite Bath & Walk-in Closet. Features Spacious Rec Room Great For Additional Living Space, A Home Office, Or Entertainment Area. Located Close To All Amenities Including Shopping Malls, Schools, Highway (401), Parks. (id:61215)
405 - 11 Reith Way
Markham, Ontario
Welcome to this bright and spacious townhouse in the sought after Johnsonview Village Community. This updated home features a functional main floor layout with gleaming hardwood floors, zebra shades, and an upgraded eat-in kitchen with stainless steel appliances, stone/quartz countertops and ample cabinet space. The open concept family room and dining area offers plenty of natural light and a walkout to a private, fully fenced south facing backyard overlooking green space, perfect for outdoor enjoyment and entertaining. Upstairs you'll find three well-sized bedrooms, including a primary bedroom with an oversized closet, and a full 4-piece bathroom. The finished lower level includes a large recreation room with a bathroom, rough-in for a wet bar, along with additional storage and laundry, providing flexible space for a home office, gym, or media room. Residents of this well managed community can enjoy access to an outdoor pool, tennis and basketball courts, playgrounds, and parks, all within steps of the home. Conveniently located near schools, shopping, community centres, and major highways 407/404/401, this home offers comfort, convenience, and a great opportunity to enjoy all that this desirable neighbourhood has to offer. Some of the photos are virtually staged. (id:61215)

