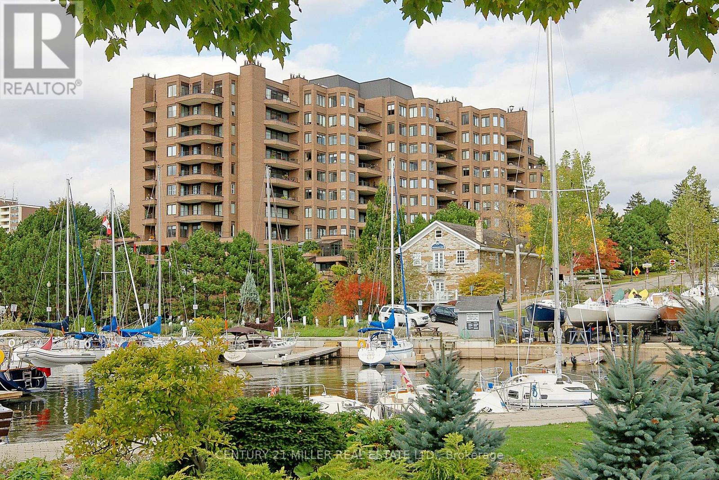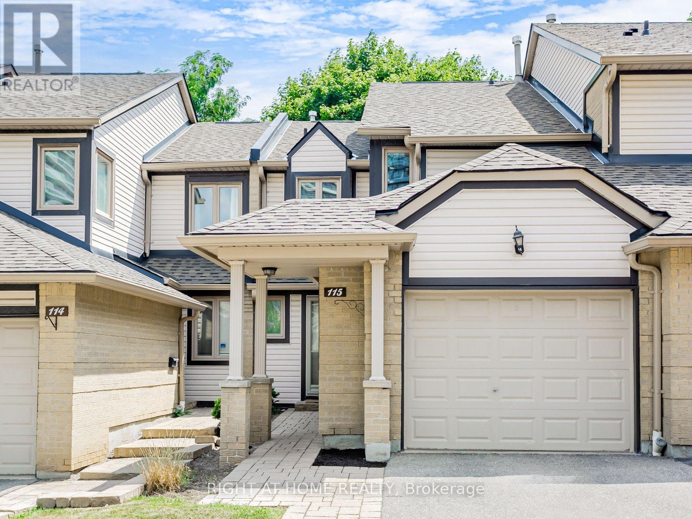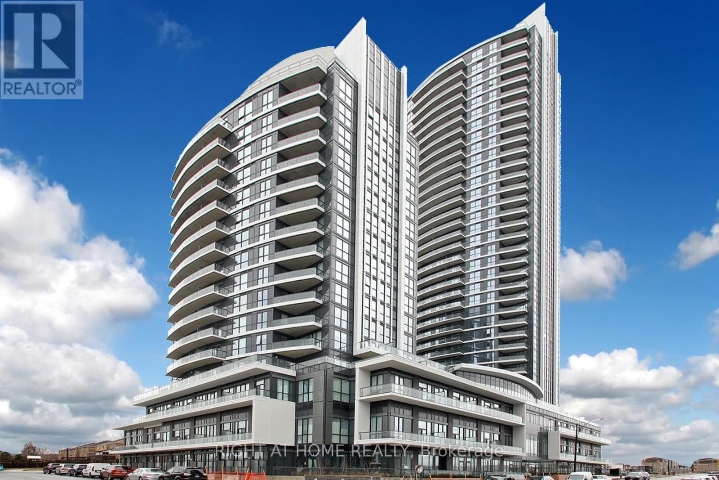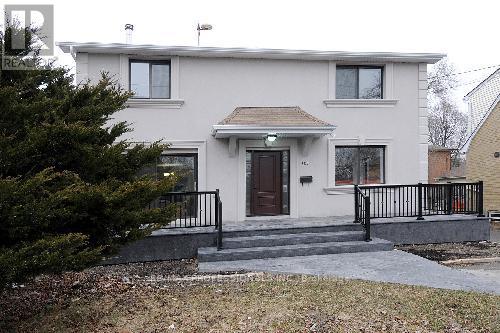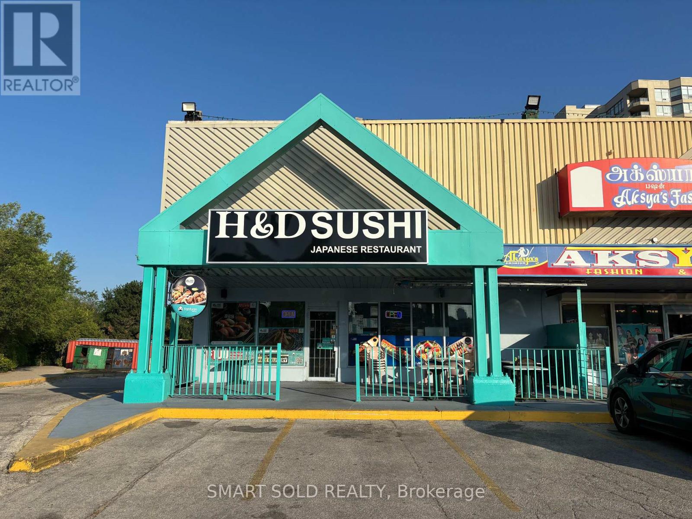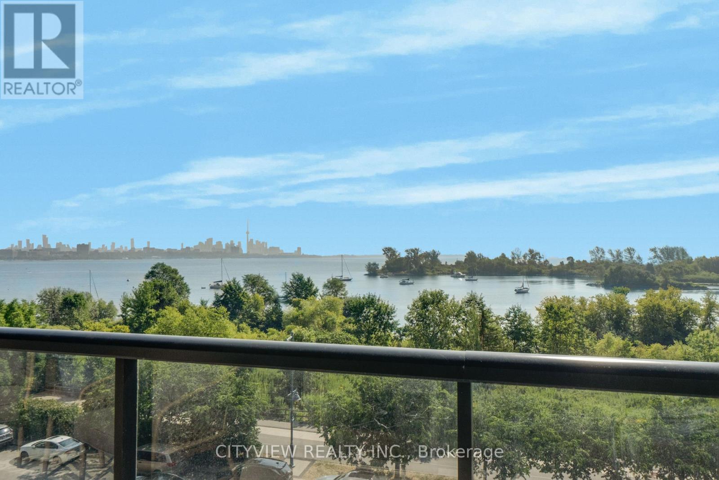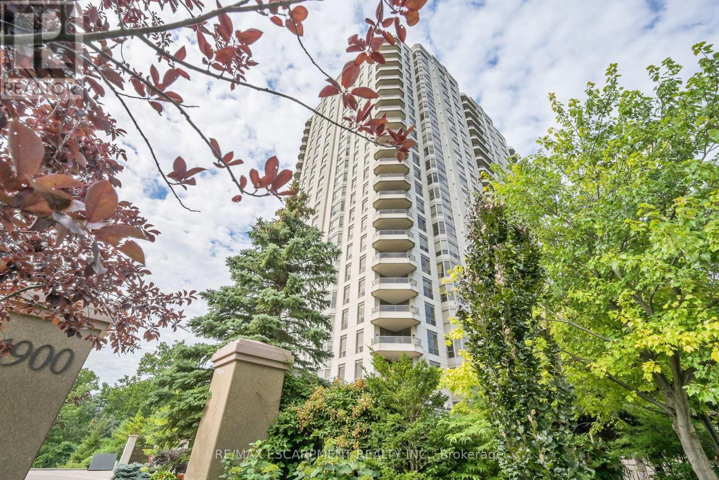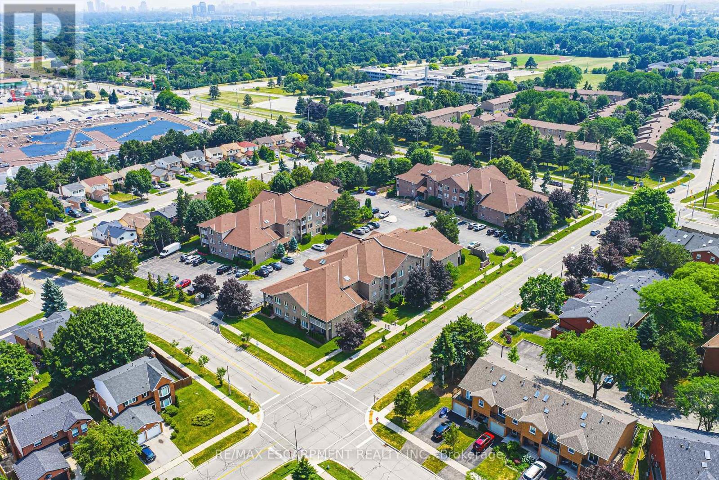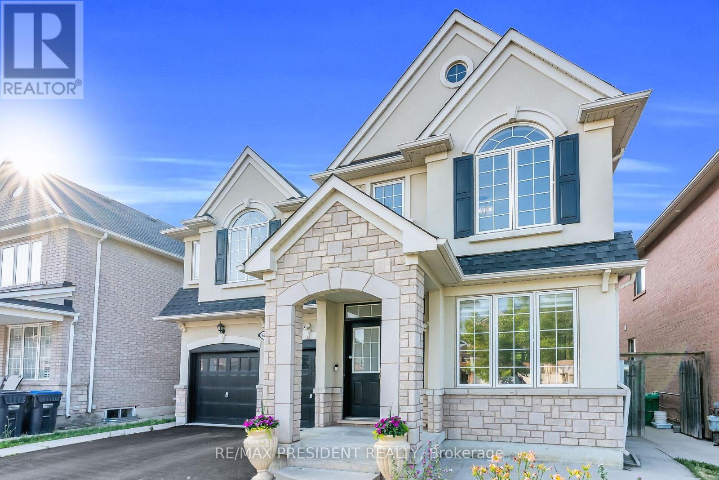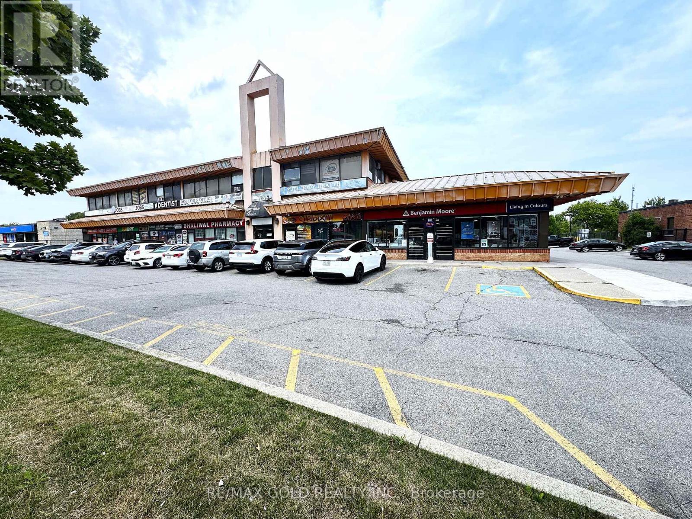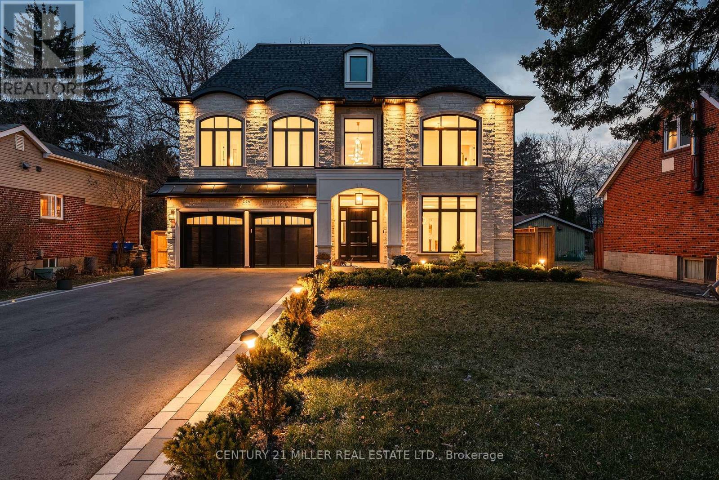Team Finora | Dan Kate and Jodie Finora | Niagara's Top Realtors | ReMax Niagara Realty Ltd.
Listings
710 - 100 Lakeshore Road E
Oakville, Ontario
Youve been thinking about rightsizing - but you're not about to lower your standards. Welcome to lakefront living at the Granary! Cherished for its downtown location, sought after for its convenience and reputation.This 1,940 sq ft corner unit offers you a sweeping floor plan with 3 bedrooms, a large living and dining area, an abundance of windows, updated galley kitchen and an 8 wet-bar. The 638 sq ft wrap-around terrace invites you to watch the day unfold from sunrise to sunset. Skip the elevator entirely and slip out the buildings side door to Navy Street mere steps from your unit and your locker is just down the hallway for added convenience.With such an expansive unit you can use the space how you like. Open up for the floor plan even more or create new spaces for your enjoyment. A versatile floor plan with double parking spaces side by side. Extensive building amenities including 24-hour concierge, exquisite lobby, social room, hobby room, guest suites, indoor pool, sauna, exercise room, bike storage and plenty of visitor parking.This prime location offers easy access to the lake, parks, Oakville Club, library, Oakville Centre for the Performing Arts, as well as the charming shops, cafes, and restaurants of downtown Oakville. Experience luxurious living at its finest. Immediate possession available. (id:61215)
115 - 2275 Credit Valley Road
Mississauga, Ontario
Beautiful and Well Located 3+1bedrooms, 4-bathrooms townhouse located in the heart of Erin Mills, offering parking for two cars and a finished basement. Principal Bedroom with Ensuite Washroom & Walking Closet. Spacious basement includes an Additional Bedroom with Ensuite 3pc Washroom Situated in a well-maintained complex, this property offers a private and gated outdoor pool with a lifeguard on duty. Property maintenance includes snow clearing, salting, landscaping, and visitor parking. The location is ideal, within walking distance to Credit Valley Hospital and close to shopping centres, boutiques, and supermarkets. Major highways and the GO Train are just minutes away, providing easy access for commuting. Central Erin Mills is home to some of Mississauga's top-rated schools, including John Fraser Secondary, St. Aloysius Gonzaga Secondary, and Credit Valley Public School. See the virtual tour and attachments for the floor plan. Don't miss this rare opportunity! (id:61215)
612 Sellers Path
Milton, Ontario
With beautiful views of the Escarpment, no basement means this house has 3 floors of carpet free living space. This completely turnkey home boasts 3 spacious bedrooms, 2.5 baths plus a bonus ground floor room perfect for a home office, family room or guest bedroom. The large windows ensure morning and evening sunshine and a bright, beautiful spacious living room which flows into the dining room. The main floor includes a powder room and pantry. The kitchen includes stone countertops, a kitchen island perfect for breakfast, another counter off the living room so your guests don't have to invade your space in the kitchen when entertaining and there is enough space for a kitchen table for weeknight dinners. The kitchen opens to the huge terrace atop the garage perfect for bbqing and a safe play area for kids or pets. The Primary bedroom features a spa-like ensuite bathroom with soaker tub and separate shower. The second floor also has a 4 piece family bathroom. Oversized 2 car garage means you have space for your cars and whatever sporting equipment you might have. One additional parallel parking spot is available in front of the garage. Close to grocery stores, restaurants, schools and parks. (id:61215)
408 - 65 Watergarden Drive
Mississauga, Ontario
Welcome To Perla Condos! Spacious Sunny 2 Bedroom + Den Suite With 2 Full Bathrooms! An Open Concept Living/Dining Area With Walk-Out To Balcony awaits Offering Unobstructed Sunny North/West Views, a Fully Equipped Kitchen With Designer Kitchen Cabinetry, Stone Countertops & Ceramic Backsplash, Breakfast Bar & Stainless-Steel Appliances. Primary Bedroom with a 3 piece ensuite Bathroom and two Large Closets, Spacious 2nd Bedroom and Den with a Great Home Office Space. Modern Amenities Inspired by The Best of What Residents have come to expect in Condo Living Include 24 Hours Concierge, Indoor Swimming Pool/Whirlpool, Men's And Women's Change Rooms, A Fully Equipped Exercise Room, Serene Yoga Room, Games/Billiards Room, Party Room With Kitchenette, Outdoor Terrace With BBQ Area, Library/Study Room. Central Mississauga Location, Includes 1 Parking Space a Locker. (id:61215)
389 Burnhamthorpe Road
Toronto, Ontario
Luxury Living in the Heart of Etobicoke! Step into elegance at this beautifully updated 5-bed, 3-bath detached home, perfectly situated in the prestigious Islington City Centre West neighbourhood. Offering over 3,000 sq. ft. of living space, this residence blends timeless charm with modern comfort. Features Youll Love :Spacious Open-Concept Layout Perfect for entertaining and everyday living. Gourmet Kitchen Stone countertops, premium appliances, and custom cabinetry. Sun-Filled Interiors Skylights, crown moulding, and oversized windows throughout. Private Primary Retreat Complete with luxurious ensuite bath and walk in closet Parking Paradise Up to 8 private spaces a rare city find! Lush, Landscaped Gardens A tranquil escape in your own backyard. Location Highlights: Walk to parks, schools, Cloverdale Mall, and Islington subway. Quick access to Hwy 427, QEW, and Pearson Airport. Steps to shopping, dining, and recreation. The Perfect Lease Opportunity: Whether youre a family seeking space, professionals wanting luxury close to the core, or anyone who values comfort and style this is the one. (id:61215)
1 - 60 Dundas Street E
Mississauga, Ontario
Located at the high-traffic intersection of Dundas & Hurontario in Mississauga, this fully renovated 1,500 sq ft turnkey restaurant offers exceptional visibility and a rare opportunity to continue the existing Sushi business introduce a new one such as Chinese, Shawarma, Burgers, or a Café. The open-concept space features a fully equipped commercial kitchen with a fume hood, The restaurant with seating for 100 inside plus a 25-seat patio, and a modern, stylish interior. Facing busy Dundas Street, the unit is ideal for dine-in, takeout, or delivery operations. A brand-new lease is available from the landlord at $4,750/month + TMI + HST (approx. $7,345/month total) for a 2+3 year term, making this a rare and flexible opportunity in a prime Mississauga location. (id:61215)
304 - 110 Marine Parade Drive
Toronto, Ontario
Welcome to Riva Del Lago, a prestigious residence in Toronto's coveted Humber Bay Shores. One of the largest layouts in the building. This suite offers 1,350 Sq.ft. (1205 int + 145 ext) of refined living space, with a private balcony steps from lake Ontario. Truly unobstructed views of the lake and Toronto skyline. 2 spacious bedrooms plus a large den, and 2.5 elegant bathrooms, this home provides breathtaking water views from the living area and both bedrooms, each with an ensuite bath. Indulge in luxury with upgrades including plank laminate floors, smooth ceilings, a designer kitchen and high-end appliances enhance your living experience including a wine fridge. Additional conveniences include one parking spot and one locker. Exclusive amenities elevate your lifestyle with a dog wash, a two-level gym & much more. Be within walking distance to local shops, restaurants, parks, and nature trails. The highway and TTC are in close proximity, and you're within minutes drive from downtown Toronto, Mississauga, or the airport. (id:61215)
Ph7 - 1900 The Collegeway
Mississauga, Ontario
Fantastic opportunity to move into this Luxury Building, known as The Palace. This one bedroom suite is spacious and bright with a large balcony measuring 17'4" x 9'. The views are simply spectacular - panoramic all the way to down town Toronto, Lake Ontario, overlooking the Mississauga skyline and the surrounding ravine and greenbelt. The suite has beautiful hardwood floors, a cozy gas fireplace for those cool evenings, and a convenient passthrough to the kitchen. Great sized bedroom with closet fixtures in the large closet. The entrance is spacious for welcoming guests with it's coffered ceiling and a large coat closet with built-in fixtures. Phenomenal resort style amenities including pool, Club/party room with patio, gym, plus professional car wash & hobby rm. Enjoy all the amenities in the building as well as the walking trails in the surrounding greenbelt. (id:61215)
6 - 3050 Pinemeadow Drive
Burlington, Ontario
Spacious 2 Bed, 2 Bath Main Floor Condo with Private Patio. Welcome to this bright and beautifully maintained main floor condo offering 2 spacious bedrooms and 2 full bathrooms. Enjoy the convenience of sliding glass doors leading to your own private patio -- perfect for morning coffee or evening relaxation. The updated kitchen (22) features stunning white cabinetry, timeless subway tile backsplash, sleek quartz countertops, and generous storage - designed to impress and function beautifully. The open-concept layout flows from the dining area and additional sitting space into a spacious, light-filled living room, ideal for entertaining or relaxing. The primary bedroom boasts a walk-in closet and a private ensuite complete with an oversized glass shower for a spa-like experience. Additional highlights include: Mitsubishi ductless heating/cooling unit (18); In-suite laundry (washer & dryer 21); One designated parking space. This lovely unit offers the perfect combination of comfort, accessibility, and location. Set in a quiet, well-maintained low-rise building, walking distance to shopping, restaurants, parks and public transit, with quick access to major highways. Room sizes are approximate. Main-floor living at its finest. (id:61215)
66 Bayhampton Drive
Brampton, Ontario
A Home That Truly Has It All! This beautiful 4+2 bedroom, 6 bathroom home sits on a premium private ravine lot in the prestigious vales of Castlemore and offers over 3,116 sq ft above grade with modern finishes throughout. A doubledoor entry leads to bright living and dining rooms, a cozy family room with gas fireplace, and a stylish kitchen with quartz countertops, a large island, stainless steel appliances, and a walkout to a two-tier deck with stunning ravine views. Upstairs features 4 spacious bedrooms and 3 full bathrooms, including a large primary suite with his and hers walk-in closets, and a spa like 5pc ensuite. 2 bedroom walkout basement w/separate entrance and bachelor studio with a 3pc bath perfect for extended family or rental income. (id:61215)
202 - 7125 Goreway Drive
Mississauga, Ontario
Excellent Location in Malton, Mississauga, Great Street Exposure, Busy Business Area, Second Floor, Very Well Laid Out & Finished Unit Available For Lease, Move In Anytime, One Office And Admin/Reception Room W/Window, Common Washrooms, Access through Elevator & Stairs, Busy Retail Plaza In Malton With Subway, Pizza Pizza, Grocery Store, Pharmacy, Benjamin Moore On Main Floor And Doctors & Other Professional Offices On The Second Floor. Ample Free Customer Parking, Public Transit On Door Steps. Easily Accessible from Major Roads & Highways (427, 407 & 401), Close to Westwood Mall, All major Banks & Food Stores (Tim Hortons, McDonald's, Subway, Pizza Pizza, KFC Etc.) & Pearson International Airport (id:61215)
556 Fourth Line
Oakville, Ontario
Set back on an expansive estate lot, this custom-built home offers nearly 9,000 sq ft of expertly curated living space, complete w/6 bedrooms + 8 bathrooms. Every inch of this residence reflects refined comfort + thoughtful design, blending texture, clean lines, open sightlines + a seamless connection to the outdoors. Inside, each space is anchored by custom-milled mouldings, bold stone, designer lighting, imported wood finishes, expansive glazing + smart home integration. The heart of the home is a chefs kitchen with walk-in pantry + servery, flowing into a two-storey family room w/full-height windows + a dramatic fireplace feature wall. A functional utility wing includes ample storage + a pet wash station. The central staircase serves as a sculptural focal point, carrying light + elegance to the upper levels. Each bedroom suite offers privacy and sophistication, with custom dressing rooms + lavish ensuites. The primary retreat is a true sanctuarydouble doors lead to a lounge + sleeping quarters w/a two-sided fireplace, private patio access, a fully outfitted dressing room + a luxe bath w/steam shower + soaker tub. A third-floor suite offers flexibility as a second primary or teen haven.The walk-out lower level expands the living space w/a custom wet bar, games area, theatre, rec room with fireplace + a private nanny suite. Outdoors, the home continues to impress with a spacious portico with central gas fireplace, flat-stone patios + a lush, tree-lined yardperfect for summer entertaining or quiet evenings. Central to several local schools, shopping and walkable to Appleby College. An exceptional home in West Oakville, offering the space, design, and comfort your family has been looking for. (id:61215)

